Plasterboard ceiling in the kitchen: types, shapes and design
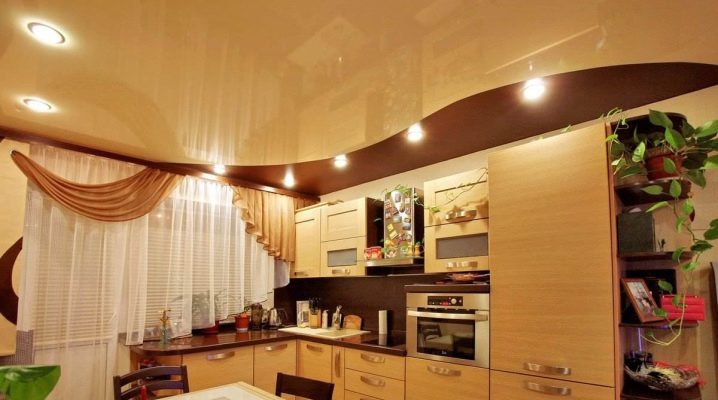
When choosing a material for decorating the ceiling in the kitchen, many buyers prefer drywall. Possessing a lot of advantages, it allows you to create a unique design of the ceiling space, while often emphasizing belonging to a specific interior style. The material in this article will acquaint the reader with the types of drywall ceilings, their shapes and tell you about the care of drywall.
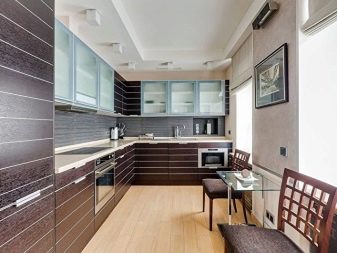
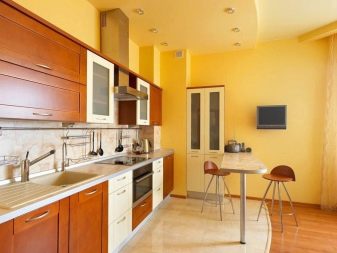
Peculiarities
Drywall is a lightweight building material in the form of large sheets. It is made of plaster and supplemented with lightweight components, because of which it becomes flexible. On both sides, each drywall sheet is covered with construction paper or specialized cardboard. It is the components (gypsum + cardboard) that explain the name of the material.
Due to its characteristics, the material can be used regardless of the complexity of the design.
The ceiling can be not only simple, but also complicated by design features. Ceiling plasterboard differs from wall plasterboard in a smaller thickness of sheets, and therefore it does not create a large weight load. The material does not deform or bend during its service life; it can have different dimensions of sheets.
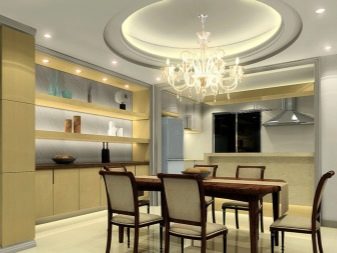
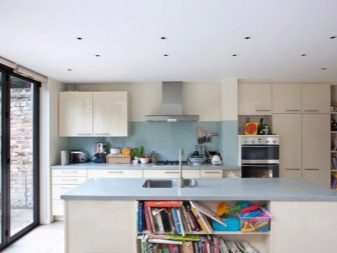
Its fixation is carried out on a wooden or metal frame. In other cases, the sheets are glued to the prepared surface using gypsum-based mastic as a fixative. The sheets themselves are distinguished by special performance characteristics, which allow them to be used in kitchens with different conditions. For example, manufacturers produce material with fire resistance, moisture resistance, sound insulation.
The drywall itself helps to keep the kitchen warm. It is characterized by plasticity and is able to take any shape conceived by the design. Therefore, it is often bent, creating shapes with smooth edges. If desired, and following the rules for working with the material, drywall can be bent to sharp corners.
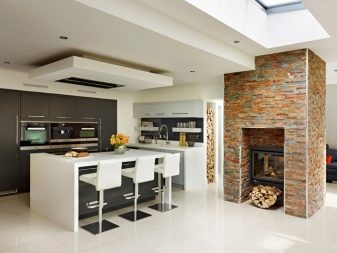
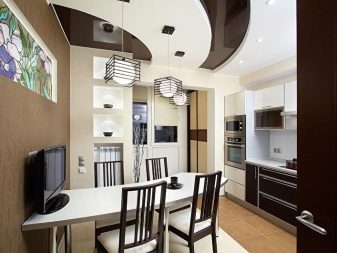
Advantages and disadvantages
Decorating a kitchen with a plasterboard ceiling has a lot of advantages.
- It allows you to stretch out even the most boring interior.
- The design of the plasterboard ceiling in the kitchen can be very diverse.
- In most cases, installation is undemanding to the preparation of the base: it does not need to be leveled and covered with soil.
- Installation of such ceilings is simple and does not take much time. You can master the technology yourself, without involving a specialist.
- Plasterboard ceiling in the kitchen can mask communications.
- With the help of this material, you can beat the disadvantages of the ceiling, turning them into the advantages of the interior composition.
- Drywall allows any type of fixture to be embedded, no type of light bulb will melt it.
- Through this design, you can indicate the desired idea of style, while the kitchen can be either an independent room or combined with a living room.
- Plasterboard can be combined with other ceiling materials, including stretch film, panels, slats.
- The use of material in different designs allows you to zone the kitchen, introducing a clear organization into it.
- Drywall can be decorated with molding, baguette, stucco molding, painting, it can be painted.
- By means of plasterboard structures, you can level the height of the walls, making the ceiling perfectly flat.
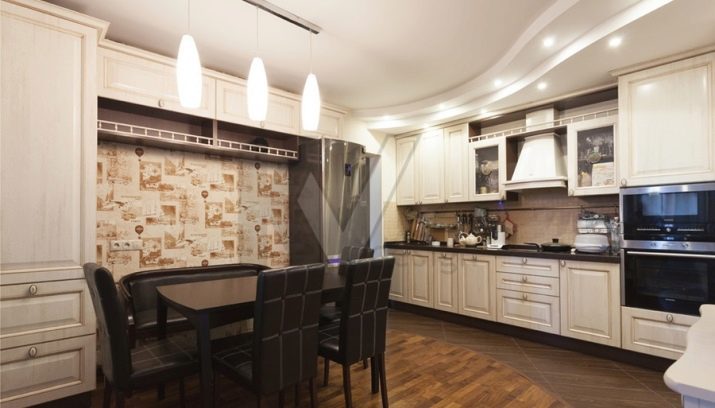
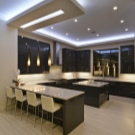
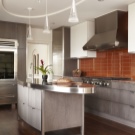
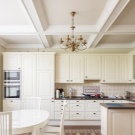
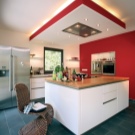
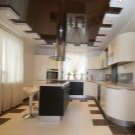
Professional builders note that plasterboard ceilings look equally good in kitchens in city apartments, in summer cottages, and in private houses.
In most cases, they are durable and rarely need repair. However, along with the advantages, this material has several disadvantages.
- Due to the frame, the height of the walls is reduced, which is unacceptable in small-sized kitchens (for example, "Khrushchev" and "Brezhnev").
- A complex design can only be professionally made by a specialist. The design calculation should be as accurate as possible, otherwise it will not be possible to avoid the appearance of cracks and bending of the sheets.
- The seams will have to be given special attention, using a bit with a stopper so as not to sink the fasteners and not push the drywall.
- The use of a wooden frame causes deformation of the ceiling.
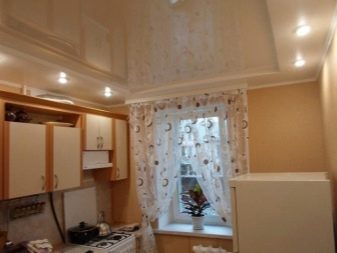
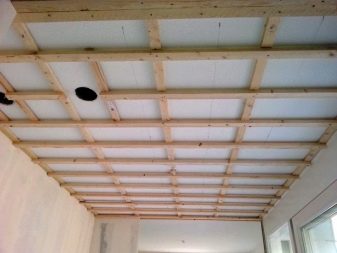
Views
Plasterboard ceilings in the kitchen can be classified by the number of tiers. Based on this, they are:
- single-level;
- two-level;
- three-level;
- multilevel.
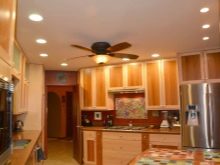
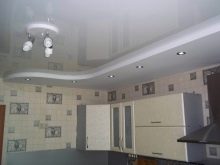
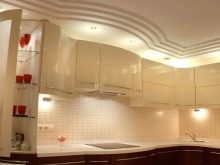
In fact, single-level structures are nothing more than lining the ceiling with sheets in one plane without any protrusions. The two-level analogue already has constructive protrusions. For example, it can be a box of square or round shape, protruding beyond the first level by several centimeters. The width of the level can be different, but it is always small (the smaller it is, the higher the ceiling).
If the two-tier options have only one step dividing them from each other, then the multi-level modifications are sometimes completely similar to a ladder. This design is performed by means of a frame attached at different heights. It is to it that the sheets are hemmed, thereby forming the different heights of each level. A multi-level plasterboard ceiling in the kitchen is rather a rarity, this is permissible when there is sufficient wall height and square. Otherwise, multi-tiered creates the effect of gravity in the interior of the kitchen.
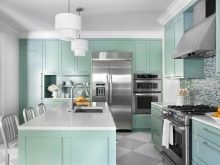
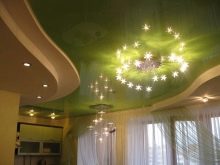
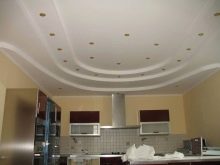
Plasterboard ceilings can consist entirely of one material or be a kind of boxes for other ceiling designs. In fact, such designs are called combined. At the same time, combined ceilings can also be either one- or two-level. In addition, structures can be so-called suspended or floating.
They look very impressive, they are used in most cases to allocate a dining space or a bar counter. Outwardly, they look like the ceiling is hanging in the air. This effect is due to the presence of suspensions and special lighting that enhance the perception of the design. As a rule, such ceilings are square or rectangular in shape.
Some varieties are performed on an axis, and therefore provide for a rotation of the structure.
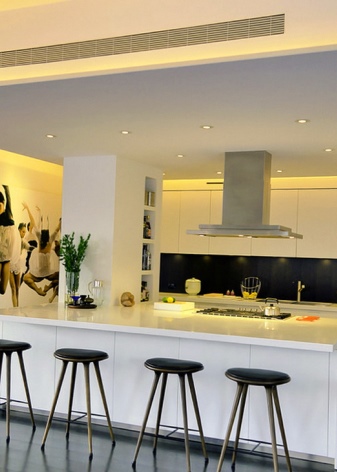
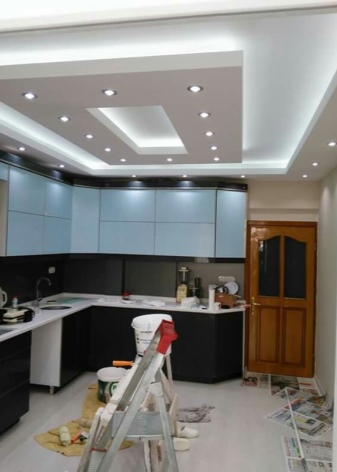
Design
According to the manner of execution, plasterboard ceilings in the kitchen can be linear, frame, and also curly. Linear design is nothing more than a classic ceiling with straight shapes. Frame options are a design in which drywall is assigned the role of a frame, framing, say, a stretch canvas or slats, as well as ceiling panels. In fact, here drywall is an accent frame, spotlights are built into it along the perimeter based on the direction of the LED luminous flux.
Figured plasterboard ceilings are considered one of the most interesting. However, to implement such a design, there must be enough space in the kitchen, because in a limited space, curved lines, waves, zigzags create the effect of making the interior heavier. Curly ceilings in the kitchen are a two-level structure, in which one level is located below the other. In this case, the shape of the protruding level can be geometric or fantasy.
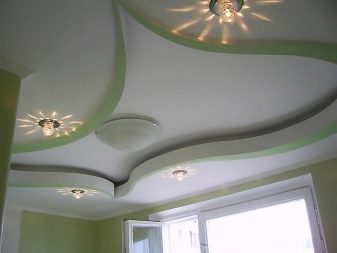
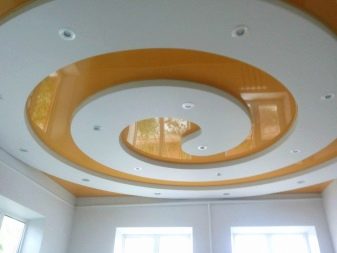
For example, it can be a circle, an oval, a rhombus, a spiral, a flower with an illumination of each petal.Advanced options include a ceiling design inspired by the well-known Apple brand logo. In addition, the shape can be abstract, framing the inner insert of the ceiling PVC film. Suspended structures are often equipped with built-in lighting. Also, lighting can be very diverse (from spot LEDs to spotlights, spots, chandeliers, luminous panels).
The combination of drywall with a stretch canvas is considered the best solution for the kitchen. The supplemented film does not undergo deformation, it does not react to changes in temperature and humidity, which is typical for most kitchens. At the same time, the film does not lose its original color and allows the use of photo printing at the request of the customer. It looks quite appropriate in the interior of the kitchen; when framed with drywall, it acquires special expressiveness.
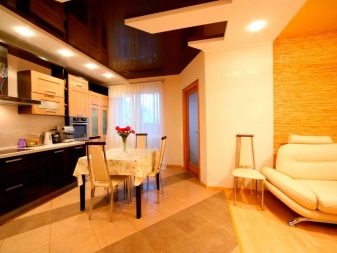
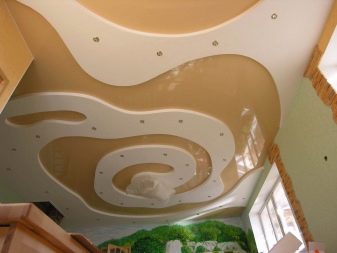
An interesting design option for the kitchen ceiling space is a design with a transition to an accent wall. For example, it can be a compositional type design with an insert in the dining area (highlighting a part of the wall). As for the design of the ceiling, it can be very different. For example, for the loft style, this is necessarily an imitation of communications and beams.
For the classics - accentuation of the frame with stucco, moldings, gold monograms.
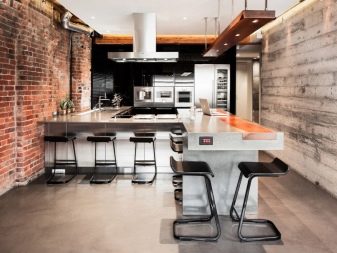
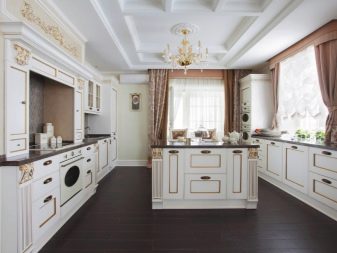
Care
During operation, drywall, like any other type of finish, becomes covered with dust and other contaminants. In order to avoid typical mistakes, you need to know the basic nuances of cleaning. Such ceilings have a different type of surface. For example, if it is matte, then you cannot use a damp or dry cloth: if gliding light hits the ceiling, all movements performed by the cloth will be visible on it.
With such wiping, a layer of paint is removed, and the microrelief is also crushed. Brushed plasterboard ceilings must be cleaned with a dry brush only. Glossy and semi-matt painted surfaces can also wear off when cleaning. It will not work to wash such coatings: this can swell the cardboard. These surfaces can be wiped with a dry, lint-free cloth.
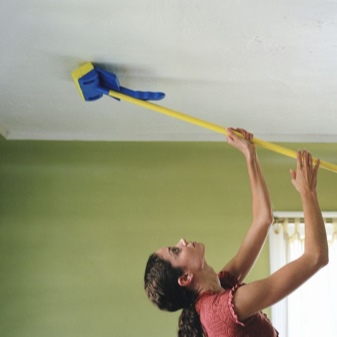
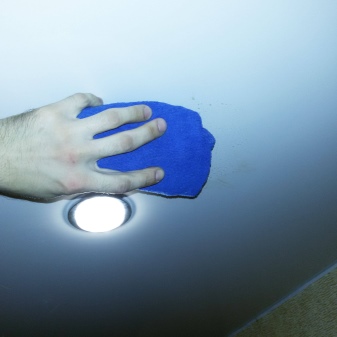
If the ceiling is made of quality material, the drywall can withstand vacuuming. The brush used must be pre-washed and dried. A vacuum cleaner is not suitable for cleaning plasterboard ceilings. Do not try to wash off complex dirt with water or soapy water: this can ruin the appearance of the coating.
In order not to suffer when masking blurry spots, you can simply paint over them. To do this, even at the stage of repair, you can leave a little paint, which was used to paint the ceiling. In this case, the same sponge or roller that covered the drywall is useful. When there is a lot of dirt or bald spots, it is more advisable to cover the ceiling with a layer of new paint.
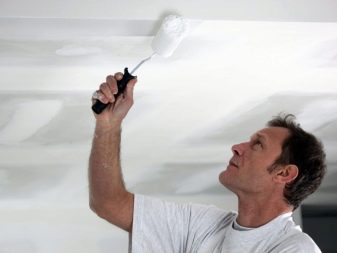
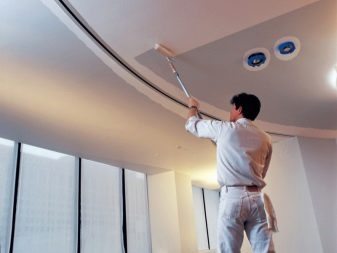
To keep the ceiling fresh and beautiful for a long time, you should not smoke in the kitchen, such a plaque from drywall is not washed off at all. If yellow spots appear around the fixtures, they can be masked with special correctors sold in hardware stores.
The lamps themselves should be wiped several times a year: their appearance will also allow you to refresh the ceiling decoration.
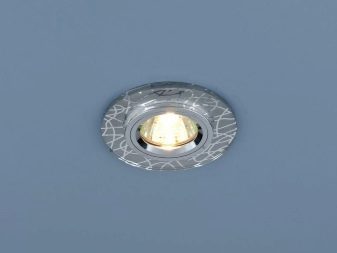
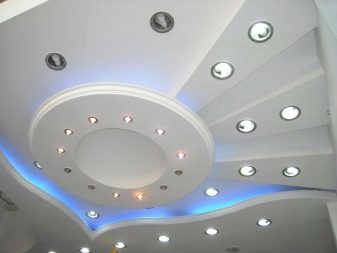
Beautiful examples in the interior
Let's turn to examples of photo galleries demonstrating the versatility of the design of plasterboard ceilings in the kitchen.
- Suspended ceiling in a kitchen corner.
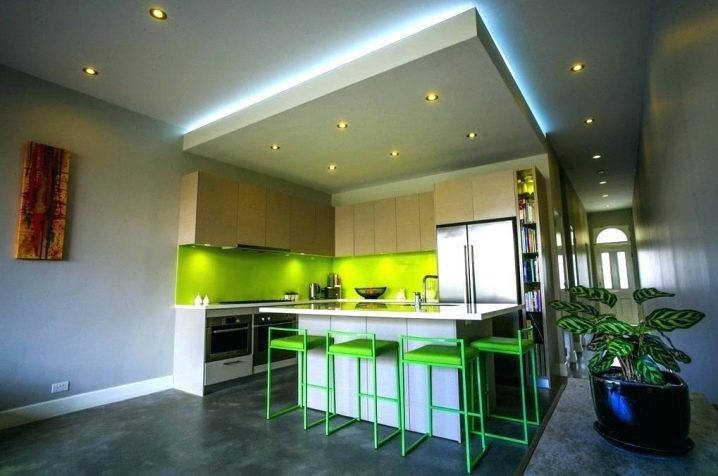
- Two-tier design with built-in lighting.
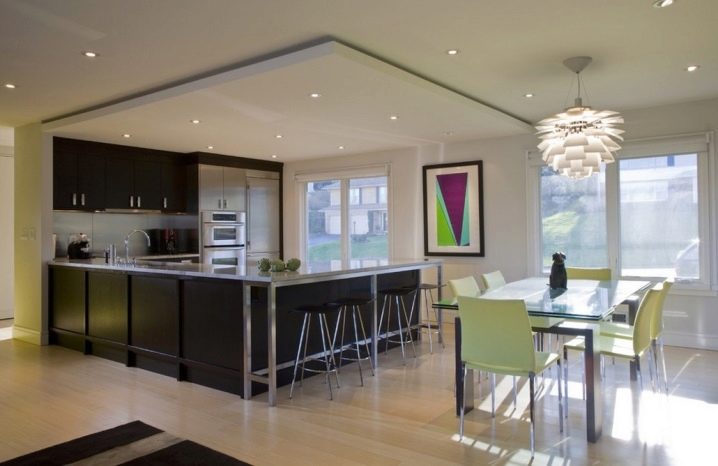
- Zoned multi-level plasterboard ceiling.
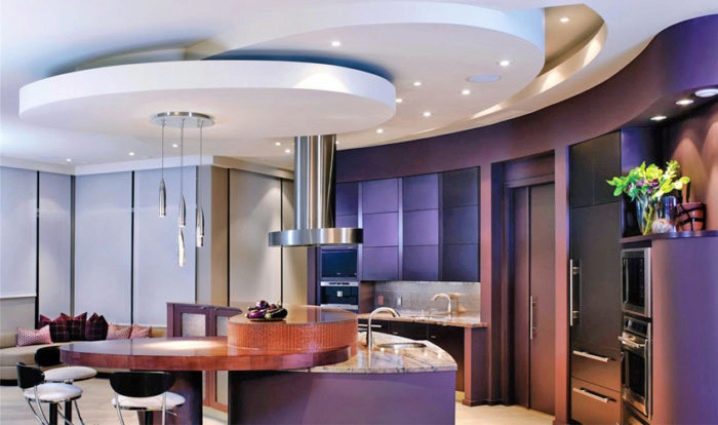
- Two-level construction with a figured insert, equipped with central and auxiliary lighting.
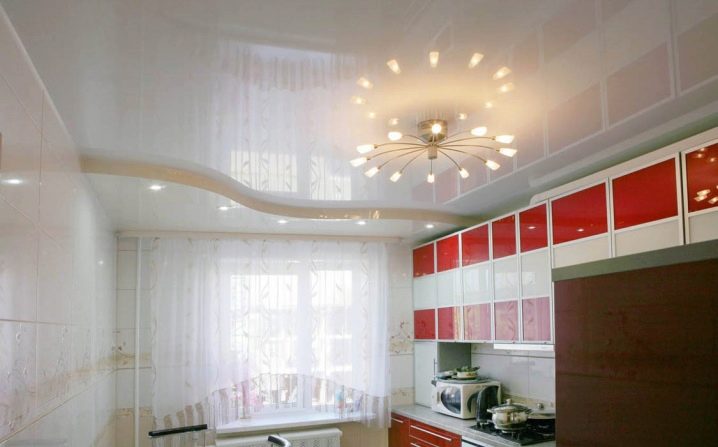
- Accentuating the cooking area with a semicircular plasterboard structure with LED lighting.
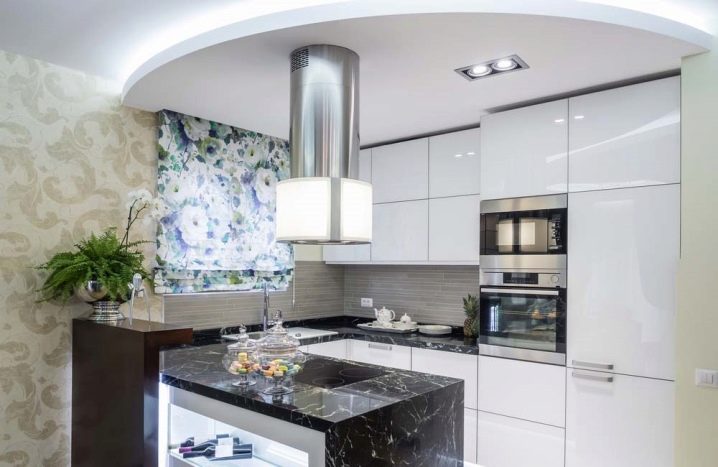
- Reception of kitchen zoning by means of a two-level design and separate lighting of each functional area.
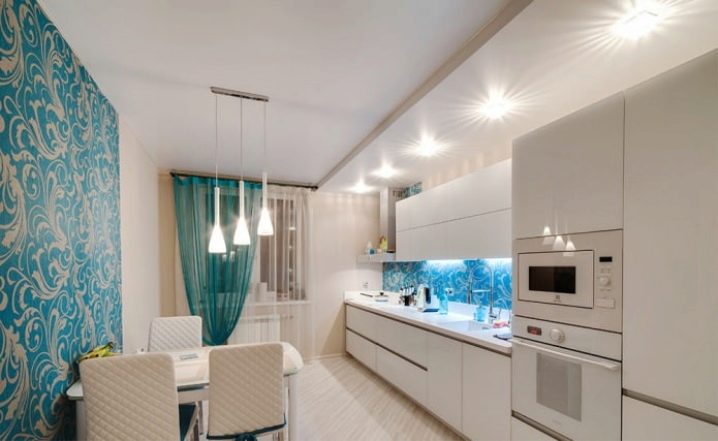
- A three-level plasterboard ceiling with a stretch canvas frame and spotlights along the plasterboard box.
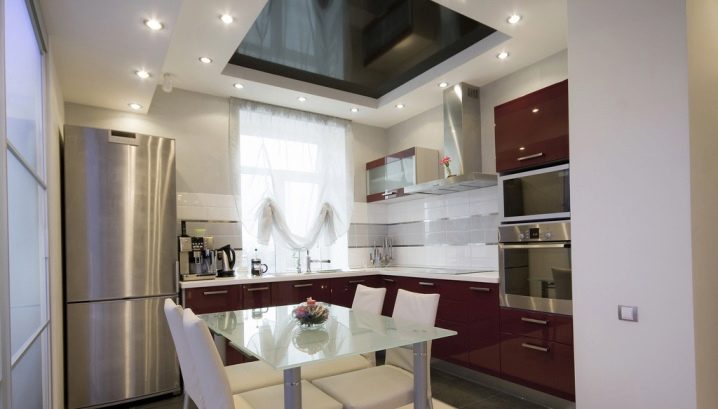
- Laconic design of the ceiling, built-in hoods and modern lamps.
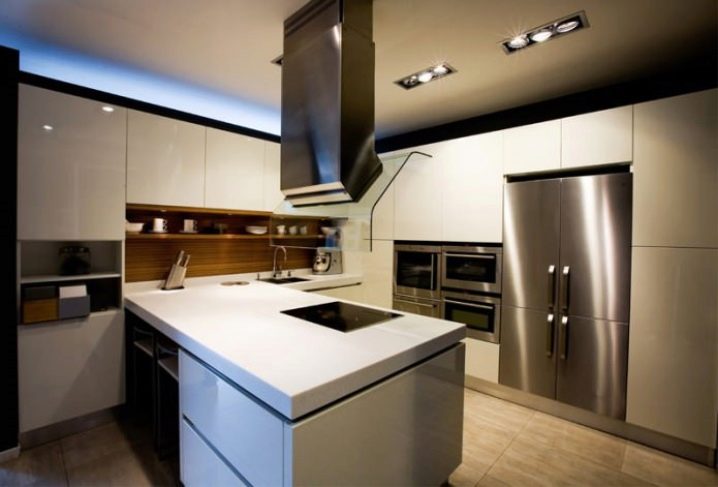
For information on how to make the ceiling in the kitchen a wave, see the next video.










You also need to buy interior doors for the kitchen.
The comment was sent successfully.