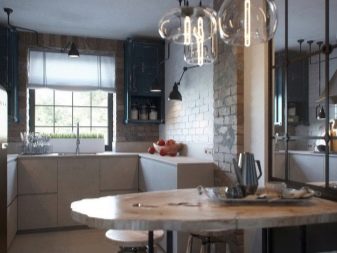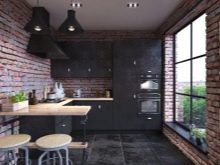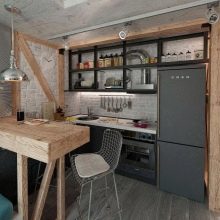Secrets of decorating a small kitchen in the loft style

The 40s of the last century are considered the time of the birth of loft-style design. This style was inherent in industrial New York.
The interior was used in factory and factory buildings that were rented out as cheap housing. It was uncomplicated, with no decor. Over time, the wealthy began to rent factory premises to create creative workshops. So, little by little, the loft style migrated to the masses and became a sign of the owner's wealth.
Today the direction is popular among creative, modern people. The interior easily combines aged decor items, simple decoration of the room with modern household appliances and furniture. It is ideal for creating a visually spacious interior for a small space such as a kitchen.


Interior features
To correctly recreate the loft style, you must be guided by the following rules:
- a combination of modern materials and restored wooden floors, bare walls made of bricks or decorated with plaster;
- high ceilings with attached beams;
- large windows, preferably at the full height of the wall;
- lack of partitions;
- the presence of a large number of lighting devices that make the space bright and spacious;
- zoning of space with the help of decor items, furniture, as well as visual delimitation with the use of finishing materials;
- a small kitchen connects to the living room, uniting into one space;
- the presence of non-standard decor items.


Color selection
The color palette of this design consists of neutral tones. The most popular shade is white. It forms the floor, stains the brickwork, is present in the upholstery of furniture. The next most frequently used colors: all shades of brown, black, dark blue, gray, beige.
For a small loft-style kitchen, you should choose warm light colors - sand, beige, shades of white. They are able to visually enlarge the space, create a feeling of lightness.


Lighting
A characteristic feature of the entire industrial style is the presence of a large number of lighting fixtures. Lighting should be both artificial and natural. Combining the kitchen space with a loggia and a balcony is considered an excellent option. In this way, the room is enlarged, a large amount of sunlight is added to it. Spotlights, pendant chandeliers, floor lamps, wall spot displays, and garlands are used as sources of artificial light.
Lamps of Edison, Dixon are popular. Without these items, no loft-style interior is now created.



Decor and textiles
Since the space should always be open and free, it is not recommended to hide shelves and racks behind facades; it is worth placing various decorative products and kitchen utensils on them. For example, put painted dishes, plates, an antique decanter, metal kitchen tools, a wooden bread box, vases with flower arrangements, and the like. It is advisable to select decorative elements from the same materials from which the room is finished.
Textiles should be made from natural fabrics: flax, cotton, jute, calico, leather and others.The color palette can contain vibrant colors that act as accents, such as sofa cushions, armchair upholstery.
The main range consists of pastel, muted or pure colors - white, black, gray, beige, brown, green, blue, red.



Selection of furniture, appliances
For small spaces, the best option is to create a corner kitchen. The functionality of the kitchen is the same as that of a conventional kitchen, but it can significantly save space. Corner kitchens are additionally equipped with a built-in sink, a hob. Inside the floor cabinets there are drawers, cutting boards, and storage space for food.
Another option for ergonomic filling of the kitchen space involves the creation of a bar counter instead of a dining table.
The bar counter performs several functions at the same time: as a bar, a table for eating, a place for preparing food, and also divides the space into zones of the kitchen and living room.


The technique should be the most modern or imitate old household appliances. Objects should be outwardly laconic, made in simple geometric shapes, from metals with matte or shiny surfaces.
The main rule is that all equipment and furniture should not be bulky and clutter up the space.



Design Tips
The loft design creates a comfortable, cozy, spacious environment. It is suitable for people who choose functionality, practicality.
- It is recommended to decorate the ceiling with simple plaster, or you can fasten wooden beams, metal pipes that imitate the water supply network of communications. But if the height of the ceilings in the kitchen is up to three meters, the idea with hinged structures should be abandoned. The ceiling surface is painted in white. Ventilation pipes are replaced by small-diameter chrome-plated products.
- Preference in wall decoration should be given to brick. To imitate brickwork in a panel house, decorative wallpaper or tiles are used. The design of the kitchen space, made of a combination of dark and light bricks, looks interesting.



- It is advisable to decorate the niches with brickwork painted in dark tones, and decorate the load-bearing walls with a light color. For very small spaces, it is recommended to combine bricks with decorative panels. It should be borne in mind that for narrow, cramped spaces, as a rule, one load-bearing wall is made out with bricks.
- An alternative to wood flooring is tiles. It is unacceptable in a loft-style interior to use laminate, linoleum.
- The room should be easy to use, for this it is necessary to correctly position the furniture. Items should be compact, ergonomic. The best option is to arrange furniture along one of the walls.





- An excellent option to save space is the location of the kitchen unit in the window area, if the layout of the room allows it.
- Limiting the number of wall cabinets and replacing them with open multi-level shelves. Floor stands should be spacious and functional.
- The color palette for kitchen furniture is white, all shades of gray, beige, black.
- Materials for kitchen sets, dining areas, fittings - wood, metal, cast iron, chrome, concrete, plastic, stone.
- The hob can be replaced with an overhead hob.



Examples of finishing in the interior
Materials for finishing are plaster, whitewash, paint. For small kitchens, walls made of painted or untouched brickwork, concrete walls in natural colors or whitewashed are suitable. For zoning the space into the cooking area and the eating area, you can use a color contrasting insert. For these purposes, various textures and textures are also used, the use of screens, partitions is appropriate.
For example, the cooking area is decorated with a rough surface of a white concrete wall, and the eating area is made of smooth masonry with metal and wood inserts. Another option is large masonry elements, broken by small details.


The flooring is made of wooden planks, concrete base. The main goal is to maximize the likelihood of a production facility.


Doors and windows are decorated with simple designs; rectangular door sliding or swing frames are used. The windows are made in a wooden frame, and plastic bags are used, painted in dark shades. Window openings always remain open.
It is not recommended to use curtains, curtains.
If there is a need to close the windows, then metal, bamboo blinds, Roman blinds are used. Color palette in cool shades.

To learn how to make a loft-style brick wall, see the video.








The comment was sent successfully.