Kitchens with a window in the middle: features, layout and design
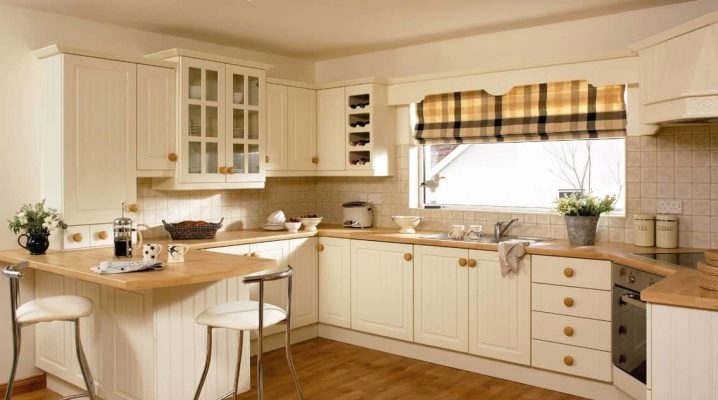
Nowadays, a non-standard layout of the kitchen and apartment as a whole is not uncommon, and kitchens with a window in the middle have gained a certain share of popularity. This article will tell you how to correctly beat such a kitchen layout.
Symmetrical arrangement of the window opening
A kitchen with a window located in the center is almost traditional for apartments throughout the post-Soviet space and for buildings of that time. Most often, there are batteries under the window, which sometimes interfere with placing plumbing or furniture there. The main accent of the interior for such a kitchen should be the window. Its framing and the area around it should be given special attention.
There are just a few ways to do this: custom curtains, design of the area near the window and design of the window sill.
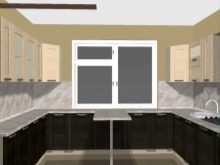
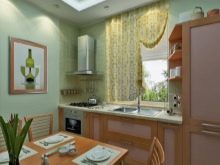
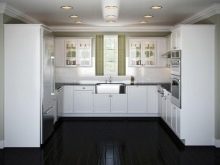
As noted above, if the batteries are under the window, then in no case should they be removed. This is fraught with consequences - the kitchen, even if there is, instead of batteries, underfloor heating may remain without heating during power outages. It is recommended to place the table in front of or near the window. Thus, you can leave the batteries open and provide yourself with a pleasant process of absorbing food. The table can be installed both instead of a window sill and as an independent element of the interior in the center of the kitchen.
A good option for the interior would be to install a window sill that turns into a countertop or bar counter. If there is such an opportunity, then you should definitely combine the kitchen with the balcony adjacent to it. This will visually increase the space and allow you to accommodate additional utensils. The original idea is a sunbed instead of a window sill. True, this will require large-scale work, and perhaps even replace the batteries with smaller ones, but the result will be worth it. In addition, there will be at least one more seating position.
A small sofa can be added to the interior of a spacious kitchen, which can be installed right under the window.
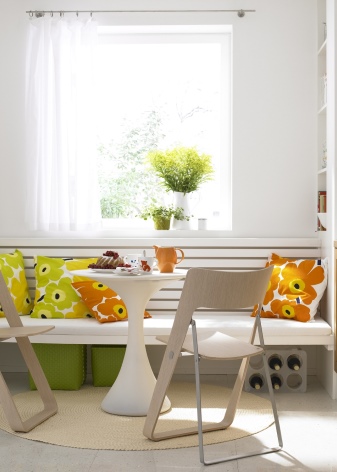
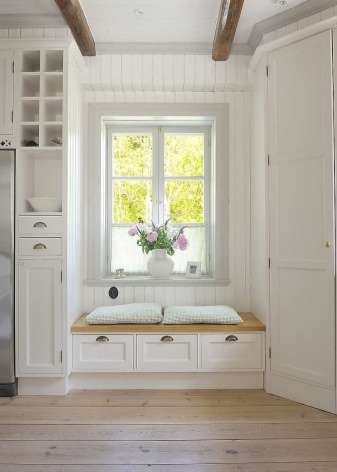
This will add coziness to the kitchen and accentuate the window. Some experimental designers sometimes suggest changing the size of the window, making it more oblong or, conversely, narrower and taller. Such a change can completely change the "mood" of the kitchen and make it possible to make a completely different, different from the previous, style of the interior.
Design solutions
It is best to use short curtains or gathering blinds, roller blinds in the kitchen. This is due to the fact that long curtains in the kitchen are impractical (they get dirty quickly) and do not harmonize with the atmosphere of the room itself. A convenient option from the point of view of practicality can be roller blinds, which are a piece of fabric wound on a stick in the form of a roll. They are unwound and collected using a special mechanism. They are easy to clean and make a small kitchen space larger.
By the way, asymmetric curtains and tulle are welcome in small kitchens.
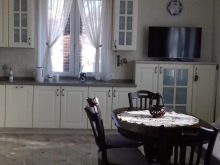
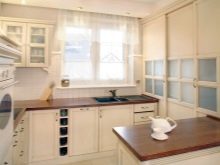
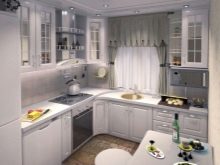
The main thing is that they have something in common with the general interior. Speaking of large kitchens, it is worth noting lambrequins with light-colored tulle. You should not pile up the space with indoor plants, arrange a mini-front garden on the windowsill. This will not only take up additional space, but also become an unnecessary "burden" for the interior.
A black, blue or gray frame on the window will look bright and very unusual. Especially such a window will perfectly fit into loft and high-tech styles.A non-standard approach and at the same time saving space can be small hinged shelves installed around the perimeter of the window. Inside them, you can put small figurines, figurines or service sets.
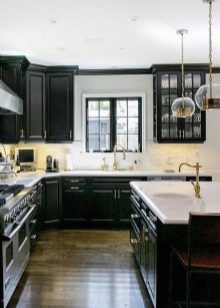
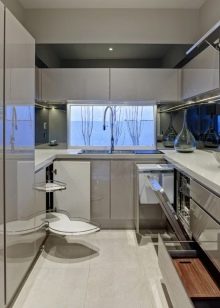
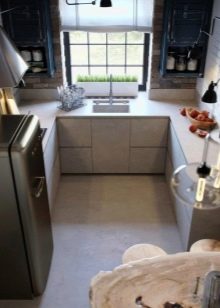
Interior options
Despite the above, it is not recommended to place a table near the window in the kitchen in "Khrushchev". An already small space needs to be disposed of as efficiently as possible. Plumbing and other furniture can be placed along two adjacent walls of the room. Nevertheless, there is a high probability that the dishwasher or washing machine will have to be installed in other rooms. It is best to arrange such a small kitchen in white colors with an abundance of reflective surfaces.
One or two small paintings will look good on the wall.
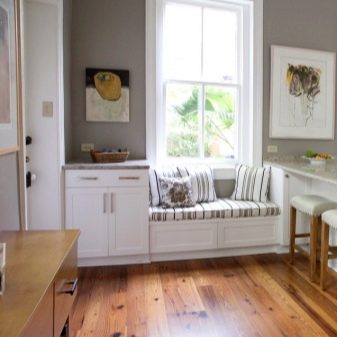
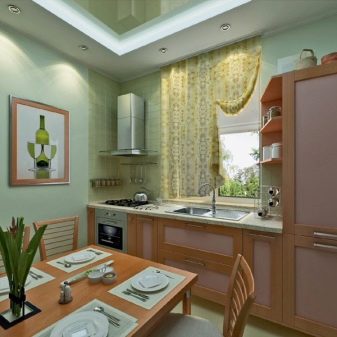
There are quite spacious kitchens in the "stalinkas". There are narrow, but rather high windows. The ceilings are also high there - almost 3 meters and even more. There are many ideas for decorating the interior of a large space, but the most popular is the combination of contrasting colors of the headset and walls. For example, the shelves can be made of ebony, and the walls can be covered with white putty along with the same white mosaic pattern.
There are a lot of ideas and projects for spacious kitchens in modern buildings. The most popular interior design styles are loft, provence and hi-tech. By the way, it is for Provence that small curtains on the floor of the window are characteristic, which will add comfort to the kitchen.
A spacious Chinese-style kitchen with a dark mahogany frame in the same design will look unusual.
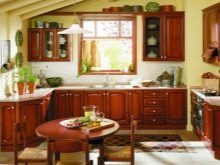
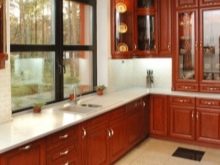
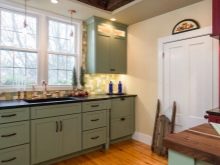
Environmentally friendly materials have gained popularity in recent years. Wooden kitchen furniture will perfectly fit into any interior and will last a long time. Not only a tabletop, but also a floor covering can be made of such material. As noted above, wooden shelves around the perimeter of the window will endow the kitchen not only with even more practicality, but also with a cozy atmosphere.
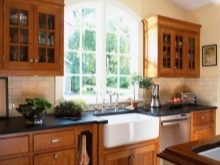
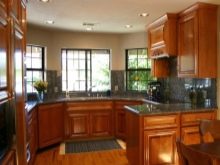
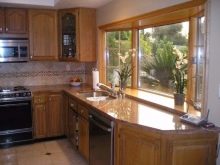
For an overview of the kitchen with a window in the middle, see the video below.













The comment was sent successfully.