U-shaped kitchens with a window
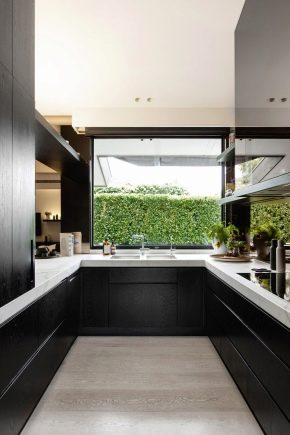
Arranging a kitchen requires a lot of attention to every detail. One of the most difficult types of furniture arrangement is a U-shaped layout, complicated by a window. In the article, we will dwell on this topic in detail and help the reader to decide on the choice of a kitchen set in the shape of the letter "P".
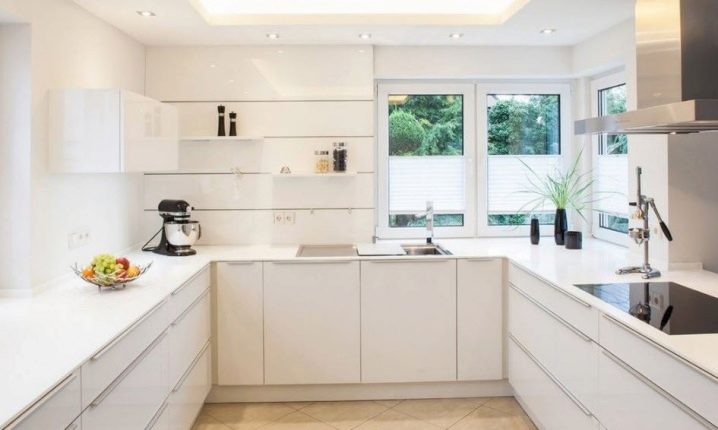
Peculiarities
The U-shaped kitchen is installed in rooms, the shape of which is close to a square. At the same time, kitchen furniture looks better when there is enough space in the room. If the area is limited by a square, it is rarely possible to harmoniously equip the kitchen space with this furniture. An exception is the studio layout of the dwelling, in which, as a rule, the dining area is transferred to another place, leaving a small corner for the kitchen unit.
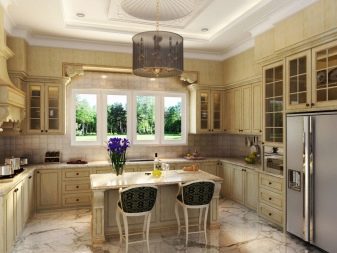
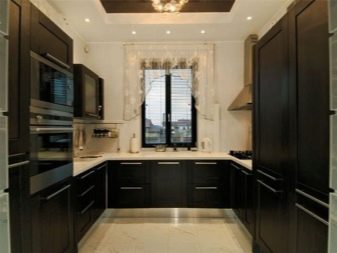
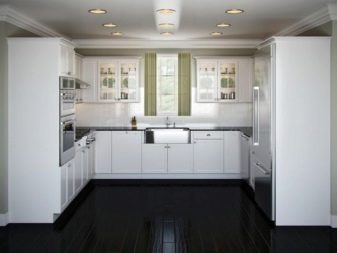
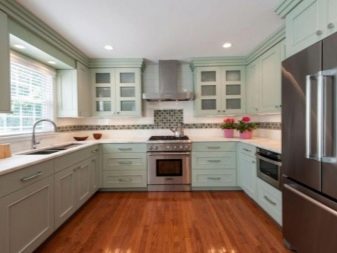
U-shaped kitchen is a set of kitchen modules, which together look like the letter "P". When installed, this set usually occupies three walls; in a studio layout, one of the sides of the kitchen will be a kind of partition divider between the kitchen area and the rest of the house. Both the installation and the purchase of this furniture must obey a number of characteristics. In addition to the length and height of the walls, in this case, the location and size of the window are usually taken into account.
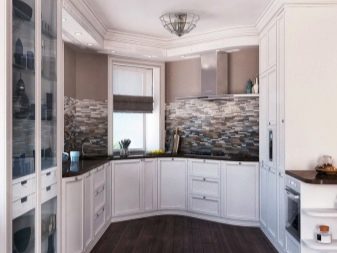
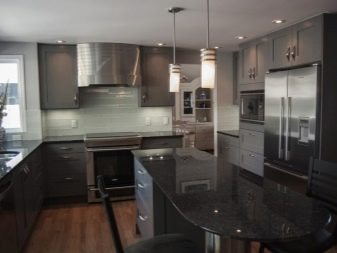
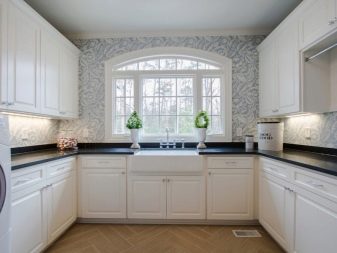
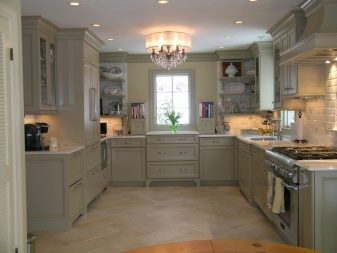
The window is one of the complicating factors for the harmonious placement of furniture, since the level of its lower edge is often located below the height of the working surface of the countertops. The inconvenience may also lie in the mechanism for opening the window, which can be impeded by cabinets and tables installed nearby. In some cases, the solution to the problem is to raise the height of the window, in others it is necessary to play up the disadvantages, giving them the appearance of the advantages of the layout.
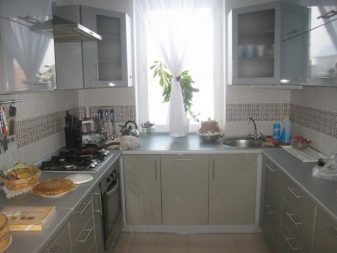
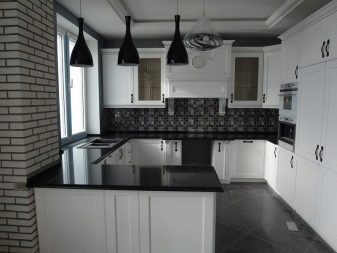

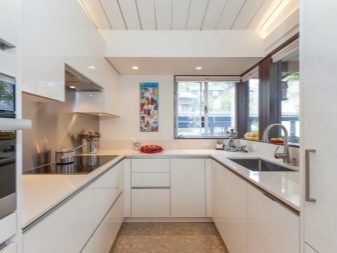
If the window is higher than the height of the work tables, stove and sink, then this is not a problem: you can beat this nuance with different design techniques. For example, if you raise a window, then it can be distinguished from both sides by a kitchen "apron", symmetrically located wall cabinets and wall lamps. When the lower level of the window is lower than the height of the worktops, it is undesirable to clutter up this wall with an abundance of kitchen modules. But some elements will be quite appropriate here.
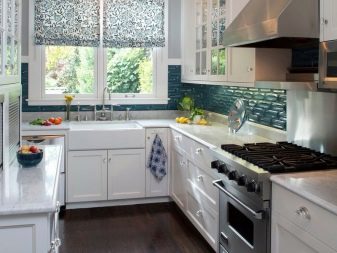
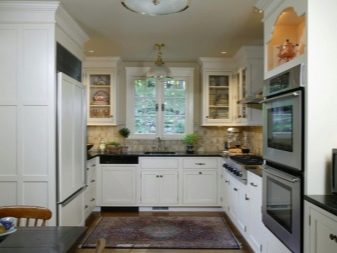
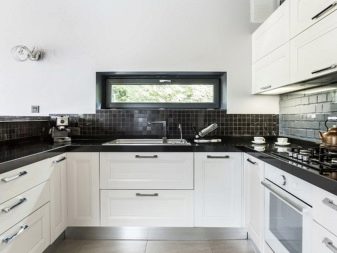
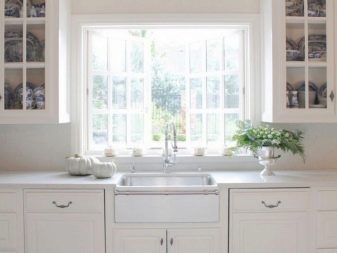
The window can be located in the middle of the U-shaped headset, there can be two openings. There are layouts where windows are located not only on one wall, but also on adjacent ones. Other layouts do not provide for the location of the window in the working area. To buy a suitable headset, before buying, you must first draw up a project plan for the existing premises. This will take into account all the design features of the kitchen and equip it in the most rational way.
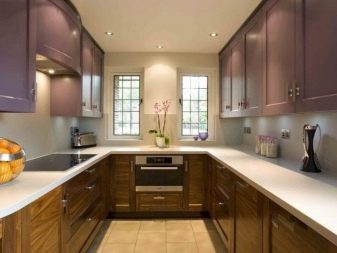
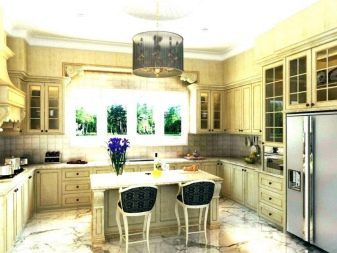
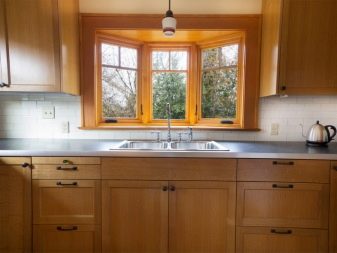
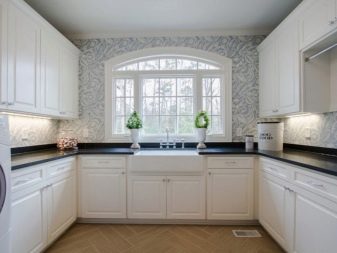
Who is it suitable for?
A U-shaped kitchen can be installed in a room that is combined with a living room. In this case, it will be possible to organize the space as comfortably as possible for all family members. This is a great option for rectangular rooms with sufficient space. It is also an optimal solution for a kitchen, the level of the window sill of which is located at a height of 90 cm from the floor level. Such a layout can be implemented in a kitchen, where you want to install not a large table, but a bar counter.
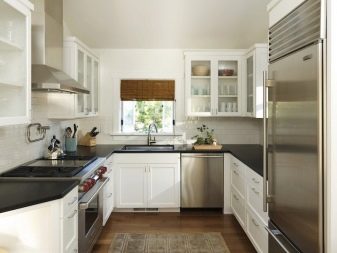
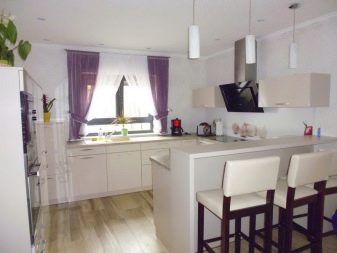
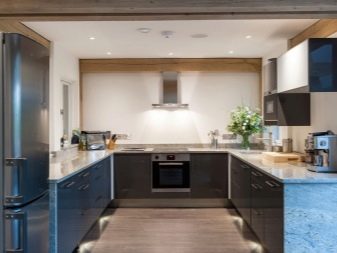
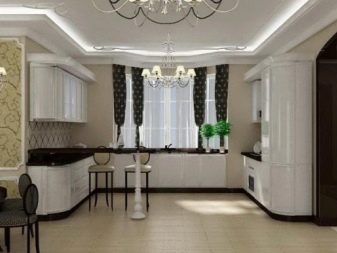
Triangle rule and placement
In order for the U-shaped kitchen to comply with the rules of ergonomics, when buying and placing it is necessary to consider the location of the working area or the so-called working triangle.This will help ensure a more productive workflow in the kitchen. The tops of the triangle will be the stove, refrigerator and sink. The optimal distances between the vertices of the triangle should be within the range from 120 to 220 cm. When choosing a kitchen, the following should be taken into account: each side of the triangle should be functional. With regards to the installation of a U-shaped kitchen set, you can install the sink directly under the window on a wide tabletop. The adjacent wall should be set aside for the cooking area. The third wall can serve as a storage facility. A refrigerator, lockers and a bar can be installed along it.
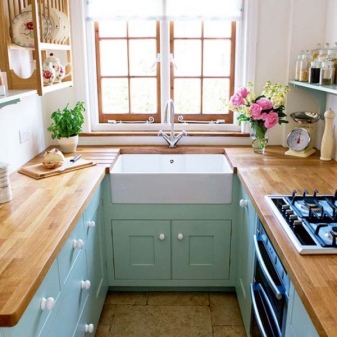
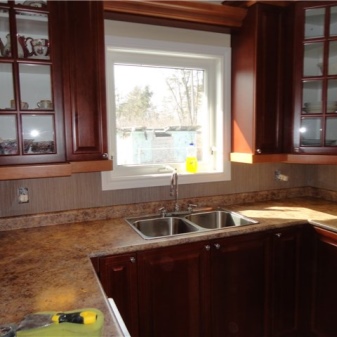
If it is decided to put a dining table under the window, then this wall will become a dining area. In this case, the kitchen tasks will have to be assigned to other headset modules located along other walls. This option is bad in that it significantly reduces the area of space, which is not suitable in conditions of a shortage of square meters. The project of a U-shaped kitchen with a window in the middle can also provide for such an arrangement of furniture, in which a countertop is installed under it for working with products. There are lockers nearby for storing them. In addition, under the window you can place not only a table with a sink, but also functional drawers for clean dishes and various household appliances.
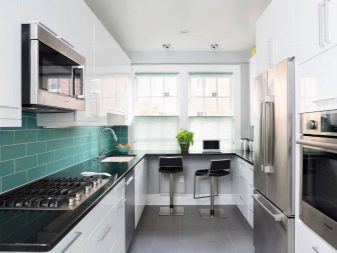
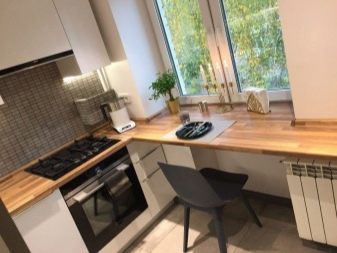
Advantages and disadvantages
The advantages of a kitchen in the form of the letter "P" are:
- functionality and practicality;
- aesthetic appeal of the arrangement;
- user friendliness;
- a sufficient number of storage systems;
- close location of the vertices of the working triangle;
- an abundance of work surfaces;
- organization of a workplace near the window.
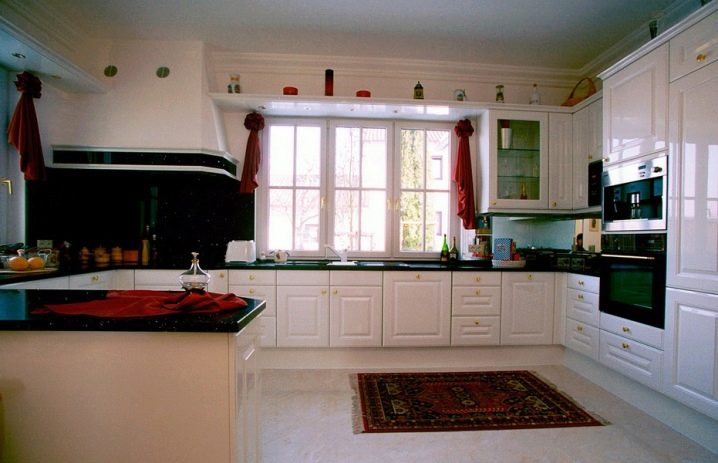
The disadvantages of a U-shaped furniture layout are:
- the cost of purchasing or ordering multiple modules;
- inconvenience of approaching the window and opening (closing) it if necessary;
- impossibility of placement in a small room;
- visual contraction of space;
- the impossibility of planning in a room with a balcony or loggia;
- limiting the organization of a full-fledged dining space.
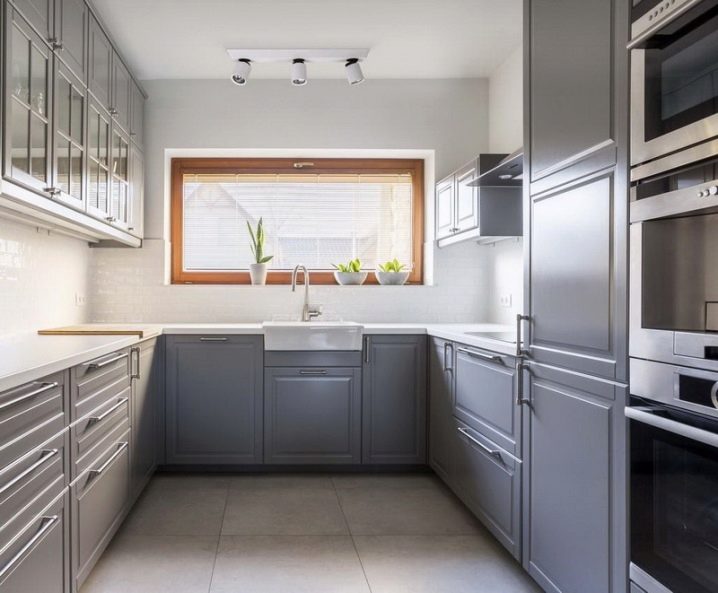
Choice of furniture and design
Choosing this or that kitchen with the letter "P", you need to build on the style, not forgetting to correlate it with the available footage and the degree of illumination of the room. For example, if the room is small, in order to visually enlarge it, you do not need to buy wall cabinets. Instead, you can get by with shelves. In this case, it is better to store dishes and other household items in the lower drawers, as well as built-in storage systems under the countertops. Today, such solutions are popular and are used in the style of loft, minimalism, hi-tech.
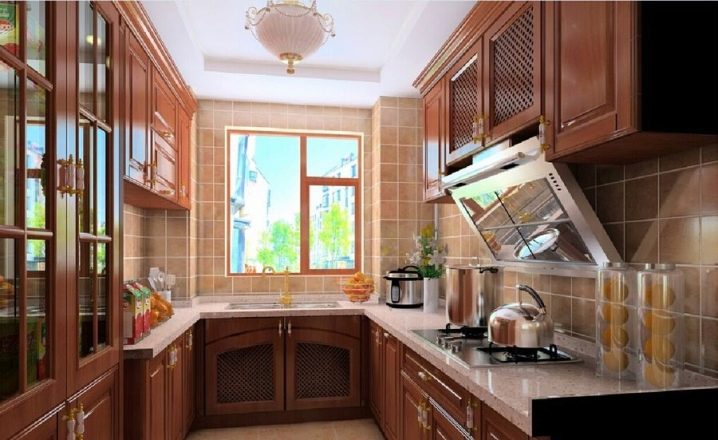
In order to increase the space, it is possible to install cabinets-cases along the edges, without overloading the rest of the walls with modules. As for the suspension systems, here you can get by with a hood and lamps. If there is a low ceiling, then in this case you need to divert attention from it. For example, a great solution would be to buy wall cabinets and shelves with doors that open vertically.
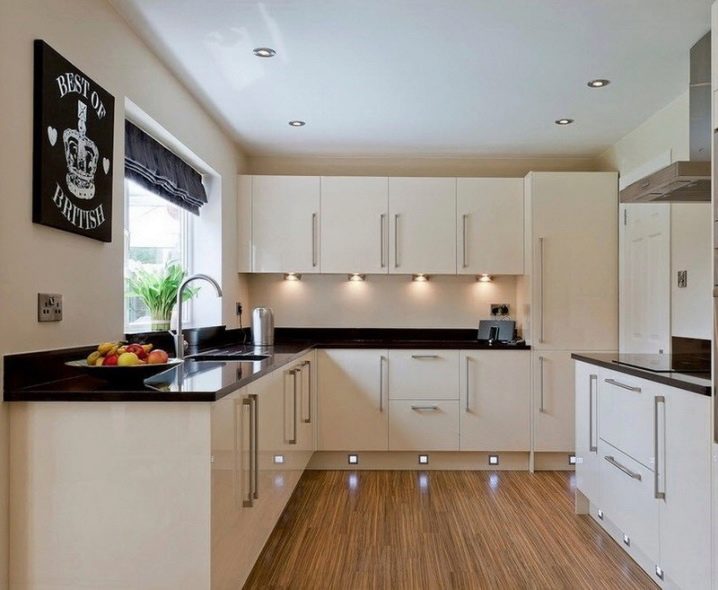
If the height of the window sill and the countertop are the same, you can place the sink under the window, making the countertop a functional window sill. Elements of the kitchen set can be selected and installed according to the zoning principle. For example, storage chambers can be located on one side, and all cooking modules on the opposite.
The colors and texture of the furniture should be combined with the general concept of stylistics. If it is modern or high-tech, you need a deliberate emphasis on modern materials. Metallic and glossy furniture textures are in priority. If the room is small, you can buy a set with glass elements: they visually enlarge the space, bringing lightness into it. If the kitchen space is large, you can buy furniture with a wide variety of fittings. For example, it can be spiral-type structures, cabinets with sliding doors, carousel shelves.In addition, you can increase the functionality of your kitchen by purchasing convertible cabinets, built-in baskets, rotating shelves and cabinets. You can also take a closer look at buying boxes with folding according to the principle of an accordion.
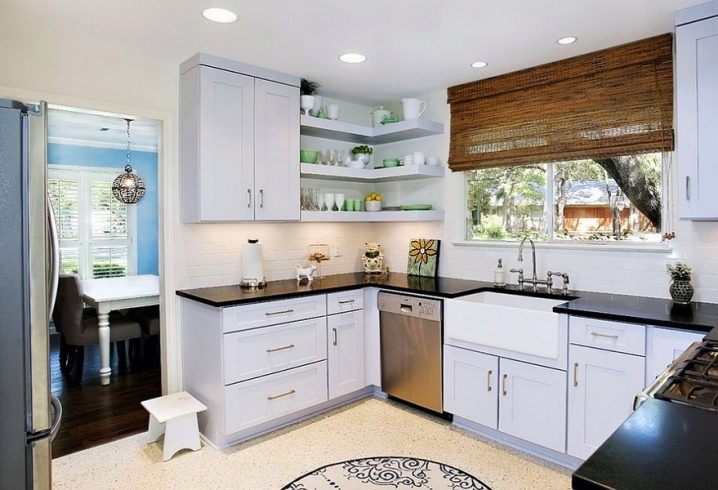
It is preferable to select the color of furniture in light colors. Dark shades will visually darken the space from three sides, which will bring a considerable amount of negativity into it. For styles such as loft, brutalism, conservatism, provence and classics, you can purchase a U-shaped kitchen with a bar counter. In each case, the design of the kitchen space will be different, like the type of rack itself. For example, it can be an independent island or a module of purchased furniture.
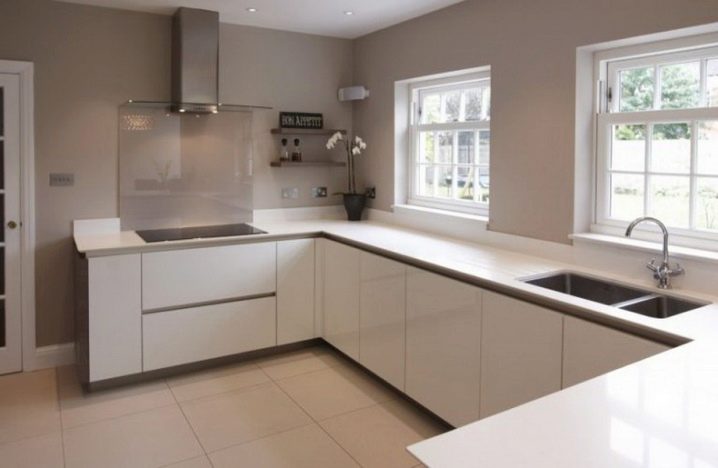
In addition, the rack can be combined and two-tier. It is convenient to use it for furnishing apartments or studio-layout houses. Also, such a solution with a U-shaped layout of the kitchen corner is quite acceptable in the case of combining rooms. When buying a kitchen set, one should not forget about the nuances of lighting. For example, the option with the same bar counter means separate illumination of not only the cooking zone, but also the bar counter. You can highlight the kitchen apron by integrating the backlight into it or using a special LED strip. In addition, niches and shelves can be illuminated.
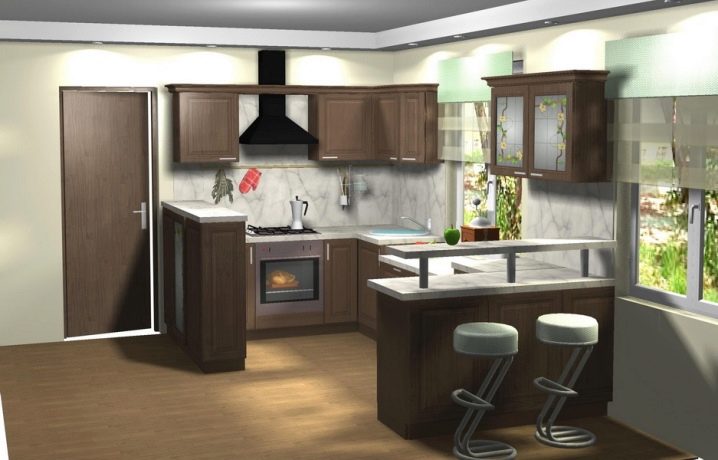
For information on how to choose a design for a U-shaped kitchen, see the next video.













The comment was sent successfully.