Kitchen design with an area of 9 sq. m
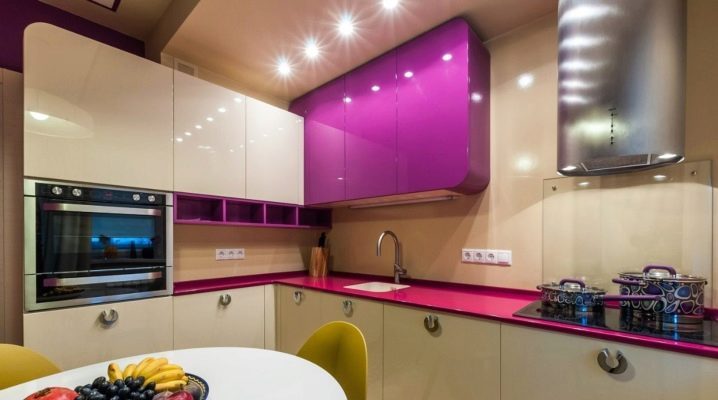
The design of the kitchen is a responsible task, which simply needs to be done perfectly, because it is in this room that residents spend a lot of their free time. Often in the kitchen, the hosts greet guests and gather with the whole family at the same table. Therefore, the environment around should be beautiful, comfortable and as hospitable as possible. Today we will analyze in detail how you can arrange a kitchen with an area of 9 square meters.
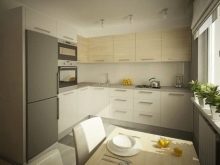
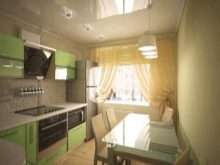
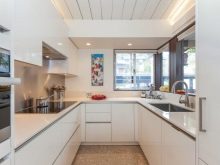
Features of the layout
Small, but rather cozy kitchenettes, the area of which does not exceed 9 sq. m, most often located in old houses. Here, many owners are faced with the problem of decorating such a space. In such an area, it is not so easy to organize all the necessary zones correctly and conveniently. In such conditions, it is advisable to use every corner of the room.
Before proceeding to the design of such a space, you need to draw up a detailed plan. Relying on it, it will be much more convenient and easier to arrange furniture. On the drawing, it is also worth marking all the territories adjacent to the kitchen. Most often this is a loggia or balcony. In addition, in order to select and correctly display a headset and various equipment, you will need to build on the direct layout of the room.
Kitchenettes with an area of 9 sq. m. are angular, linear or U-shaped.
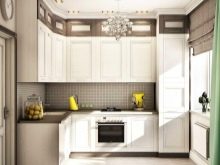
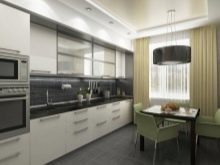
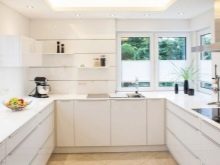
Before proceeding to the repair and organization of the functional space in such a kitchen, it is worth deciding what your room is like:
- 3x3 m;
- 2.3x3.6 m;
- 2.25x4 m.
It so happens that the kitchen in the home has non-standard walls. In this case, the owners have the opportunity to develop their own original design project, one of a kind. If we are talking about arranging a 3x3 m kitchen, then it must be borne in mind that design development can be quite laborious. This is due to the fact that in such a room there is the same distance between the walls, which is why it is not as easy to think over the arrangement of furniture and the zoning of space as it seems.
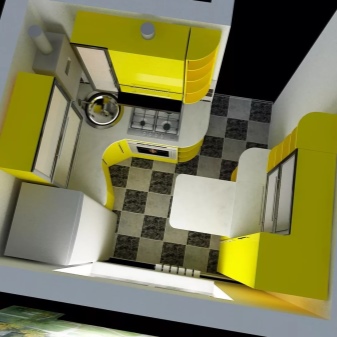
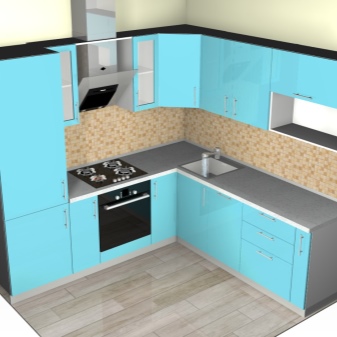
In elongated spaces, it is easier and easier to arrange furniture correctly and conveniently. The layout of a straight and linear space seems to be not the most convenient for most owners. It is rather difficult to arrange all the furniture in such conditions so that it is also convenient to cook there. Although, it is worth noting that a chic bar counter can be placed in such an environment. If we are talking not about a rectangular, but about a corner kitchenette, then here the furniture can be put in an L-shape. Such a solution will be not only very functional, but also attractive from the point of view of aesthetics. Buying high-quality built-in household appliances, there will be much more free space in the corner kitchenette.
Corner planning implies the placement of the dining and working areas on opposite walls to each other.
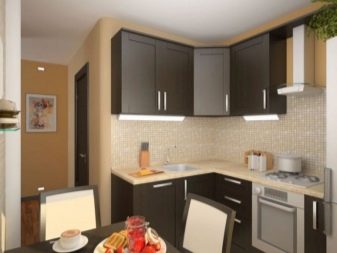
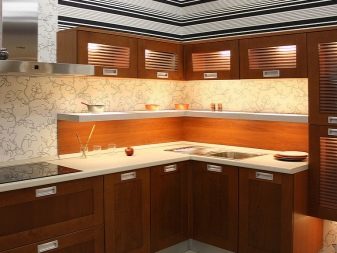
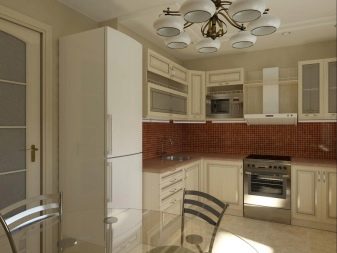
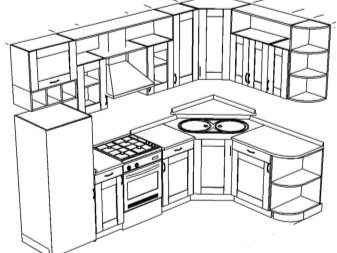
One of the most convenient is the P-like layout. In this way, a very cozy working triangle is formed, in which cooking is more convenient and quick, because the necessary is at hand. Design of a small kitchenette of 9 sq. m with a U-shaped arrangement often looks disharmonious, therefore, in many cases, they try to simplify it. For example, a table for the dining area is often chosen compact.You can install a bar counter that will play the role of a table in the window sill area.
Modern design projects of kitchens in 9 squares in many cases involve the transfer of the dining area to the hall. There is another popular solution - the expansion of the room with the involvement of a balcony or loggia.
If the kitchen is combined with the living room, then it must be borne in mind that such a process can be very laborious and time-consuming.
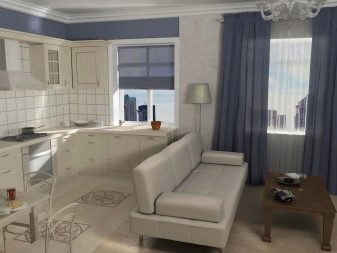
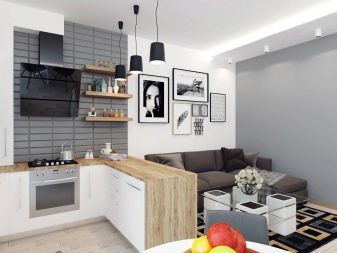
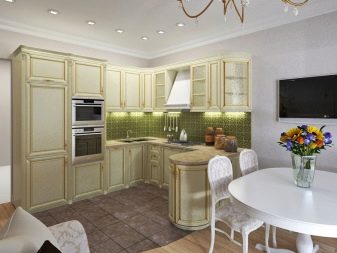
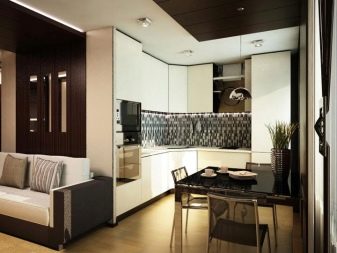
If a small kitchenette is connected to the living room, then there is a wonderful opportunity to equip a full-fledged work area and arrange all the necessary things “at hand”. It is very important to remember here the primary feature of such a layout - good zoning of the space will be required. It is necessary to correctly separate the recreation area from the food preparation area with a stove, refrigerator and an island. Fortunately, today there are many different ways to divide the available space. Only taking into account all the features and nuances of the layout of a small kitchen, it will be possible to freely furnish and equip it so that its further use does not cause any inconvenience.
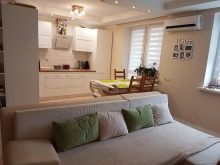
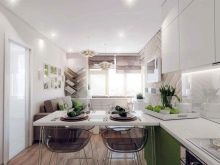
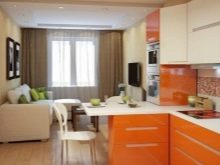
Zoning
Often, apartment owners are faced with the fact that the kitchen combined with other rooms and spaces has to be correctly zoned. In a similar way, it will be convenient to divide the spaces that have different functional loads. Often, when combining a small kitchenette to a spacious living room, the zoning of individual spaces is carried out using the following components.
- Often a small kitchen is separated from the living room by a dining table. Then the transition from one space to another becomes smoother and more accurate.
- You can put a sofa (with a built-in berth), which will act as a space divider. Guests and household members will be able to accommodate as comfortably as possible, and cooking will not distract them from communication. So, behind the sofa, a kitchen can be equipped, and in front of it - a seating area with a TV and a coffee table.
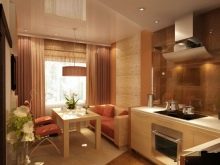
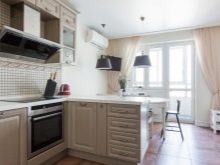
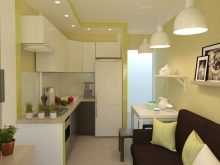
- An arched passage to the kitchen can also serve as an excellent means of dividing space into functional areas. Moreover, this can be not only a living room department, but also a balcony or loggia.
- The division of the territory with the help of an island turns out to be very attractive, convenient and discreet.
- Different floor coverings can be used. For example, in the living room or hall area, lay parquet / laminate, and decorate the dining and cooking area with light tiles. The result will be a subtle but tangible division of space.
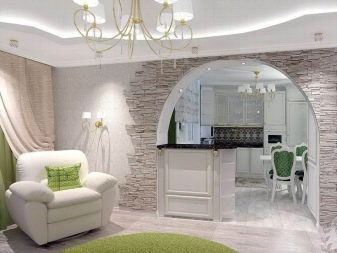
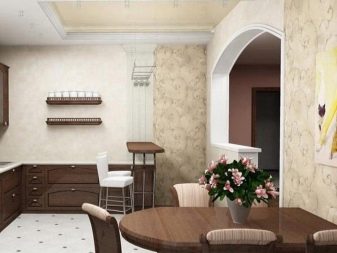
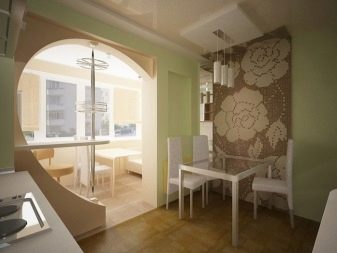
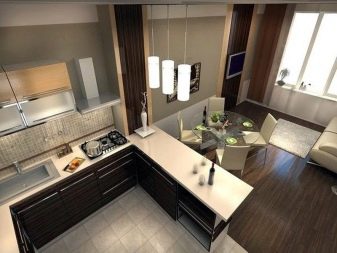
- You can do the same with wall decoration. In the kitchen, the walls should be trimmed with one material, and in the seating area with a sofa - with another, of your choice.
- Zoning can also be done using woven materials - curtains. However, for the kitchen, this is not the best solution, because there the curtain can quickly get dirty. It will often have to be sent to the wash or it will simply lose its original appearance soon.
- It is permissible to refer to multi-level ceilings or different ceiling finishes. This is a very interesting technique, but not all of its options can be addressed if the ceilings in the apartment are already not the highest.
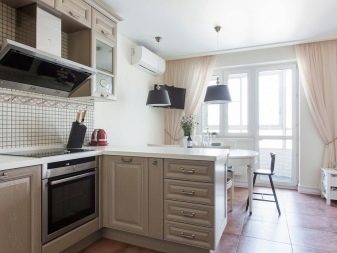
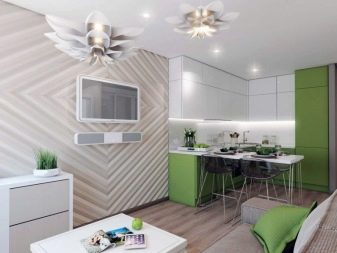
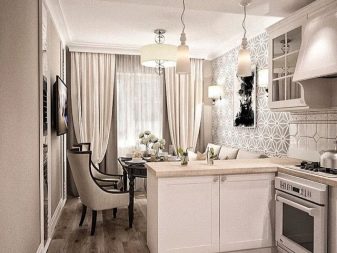
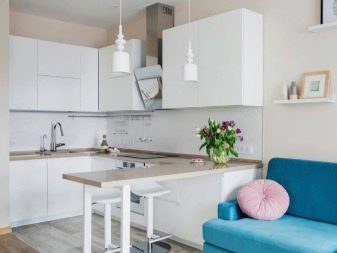
- Often, various partitions are used for zoning a space. For example, it can be beautiful glass or wooden structures. Of course, you should start fixing them if the available free space allows. Otherwise, you will not divide the area, but clutter it up.
- Space zoning can be done using the appropriate room. For example, you can install several pendant lights in a row above the working area in the kitchen. Thus, you will be able to separate the cooking area.
- If free space permits, you can make zoning using racks or shelves.This technique of dividing the area is classic.
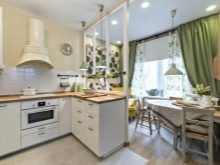
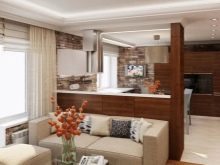
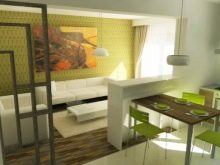
The best option for zoning the available space should correspond to the area of \ u200b \ u200bthe premises, as well as their workload.
The style of decoration of rooms or furniture in the kitchen must also be taken into account.
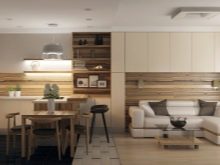
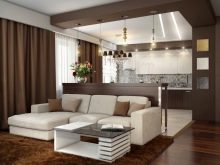
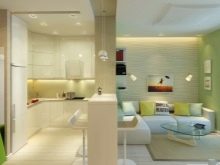
Color spectrum
The color scheme in which the small kitchen of 9 sq. m, plays an important role in the arrangement of this space. It is the colors that create a certain mood, give the interior a more aesthetic and hospitable look.
When decorating a kitchenette, you should first of all choose the dominant range.
In this case, some nuances must be taken into account:
- the specifics of the layout;
- the appointment of the functional areas present in the space;
- the requirements and preferences of the owners.
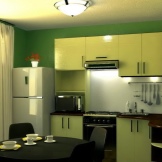
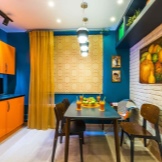
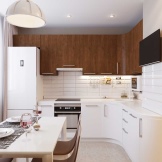
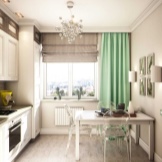
If the repair is carried out in a rather narrow kitchenette, then you need to take care of its visual expansion. Light colors will definitely help the owners in this. This also applies to the finish and color of the headset. The specified color scheme looks soothing, does not cause irritation and fills the space with coziness. For people who love contrasting solutions, against such a background, you can expose sharply distinguished dark furniture (table, chairs).
In this case, it is better to leave the headset light.
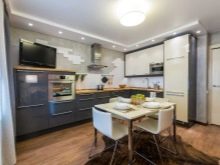
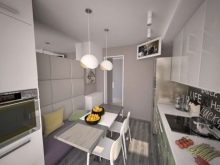
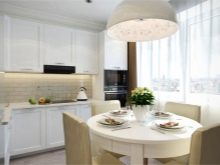
When arranging a small kitchen, many people stop at blue, pale green, pale yellow and beige shades. They make it possible to form a discreet, but expensive-looking interior, not annoying with unnecessary variegation. It is very pleasant and calm to be in such an environment. Also, we must not forget about the permanently fashionable white color. It is most often used in the arrangement of the kitchen, because it not only refreshes and brightens the space, but can also make it visually more spacious. An interior designed in this color is a win-win option.
It is permissible to refer to the formation of beautiful and discreet duets. For example, a neutral and discreet beige shade looks harmonious in tandem with many other palettes. So, it will turn out to form a hospitable and original interior if you combine beige with yellow or white in the kitchen.
To make the atmosphere come out warm, you can combine gray and blue colors in the kitchen.
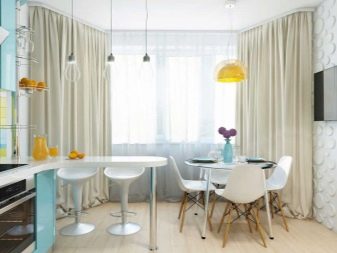
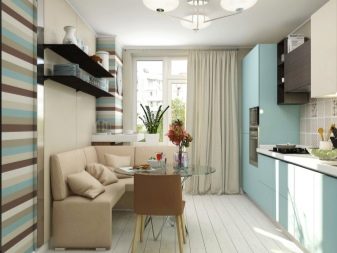
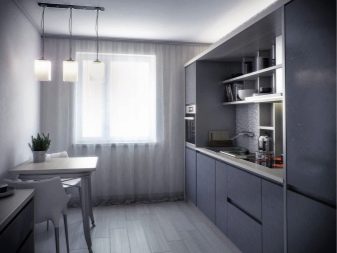
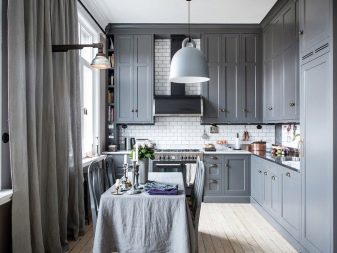
A small kitchenette should not look "dull" and boring, otherwise guests and households will not get due pleasure from being in it. Bright and rich accents that attract a lot of attention will be useful. For example, it can be a beautiful painting with rich landscapes or colorful curtains. But we must not forget that there should not be oversaturation with bright accents either, otherwise the situation will be disharmonious.
When choosing one or another color scheme for a small kitchen, it is very important to take into account the influence of different colors on the human psyche. So, blue can have a calming effect on a person, and green and emerald tones will have a positive effect on mood. To make the setting more dynamic and "lively", it is permissible to add details of catchy colors - red, bright pink. But there shouldn't be too many of these elements.
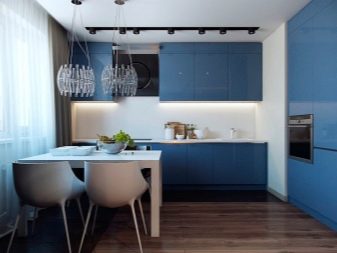
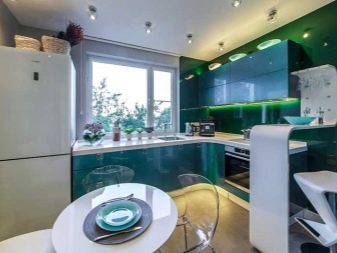
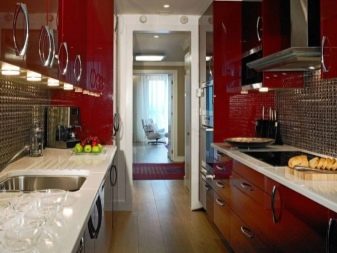
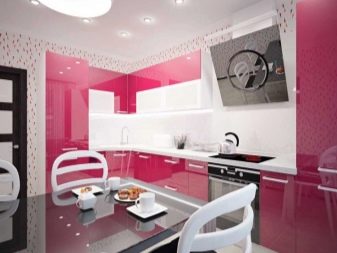
Finishing
When arranging a 9-meter kitchen, it is necessary to select high-quality and reliable finishing materials. Their design is also very important, since the choice of suitable furniture and the style of the interior in general will depend on it. Let's take a closer look at what materials are best suited for the design of a small kitchenette.
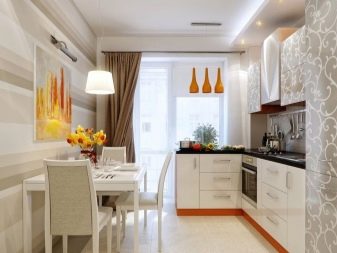
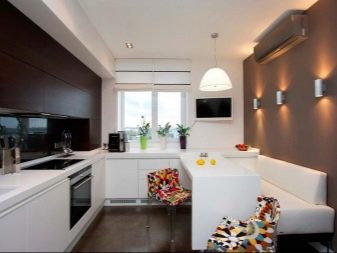
Ceiling
For finishing the ceiling in the kitchen the following popular materials are suitable:
- plaster;
- whitewash;
- suspended ceiling;
- wood (rarely used, because it does not like excessive moisture);
- high-quality facing tiles;
- stretch ceiling;
- polyvinyl chloride panels;
- paint and wallpaper.

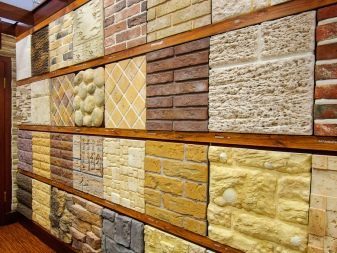


The material can be absolutely anything, but it must meet a number of important requirements, without which it will not last long in a kitchen.
- Resistant to moisture. Moisture refers to hot steam, high dampness, cold water and wet splashes. The materials that you select for finishing the ceiling in the kitchen should not be afraid of the influence of these factors, since you simply cannot do without them in such an environment. You should not choose wooden coverings such as lining. Under the influence of dampness and moisture, they will quickly become unusable and will have to be replaced.
- Resistant to temperature changes. And you can't do without temperature changes in the kitchen. So, the combination of an open window with liquids boiling on the stove in pots forms a significant jump in temperatures, even if we are talking about a spacious room, and even in conditions of 9 squares and even more so. A finish that is not designed for such influences will not last long in a small kitchen. Here, a high-quality tile will be the ideal solution - temperature fluctuations are not terrible for it.
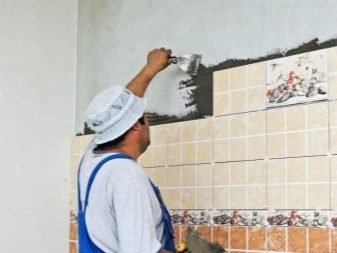
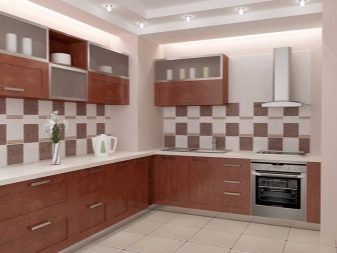
- Resistant to dirt. Greasy fumes, soot, dyes, dust and dirt are common companions of the kitchen (any - both large and small). Therefore, the materials with which the ceiling is planned should be not too easily soiled and capricious. The better and easier the selected coating is to be washed, the more suitable it is for a 9-meter kitchen.
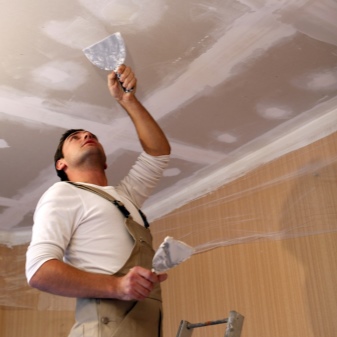
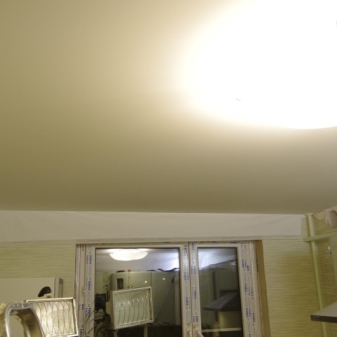
- Hygiene. High humidity and no less high temperatures are an excellent environment for the active reproduction of various kinds of pathogenic bacteria. Ceiling coverings should minimize this factor. This requirement is best met by finishes such as tiles or glass.
- Environmental Safety. The kitchen should not contain toxic materials that can harm human health. It is important to purchase only environmentally friendly and high-quality coatings that, even at high temperatures, will not emit hazardous substances into the air.
- Design. Look for beautiful ceiling materials that match the style you choose for your small kitchen.
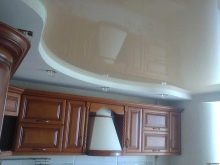
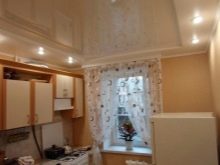
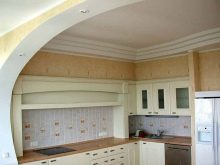
Fortunately, today the range of finishing materials for decorating the ceiling in the kitchen pleases with its diversity.
You can find the perfect option for every taste, color and budget. It is advisable to give preference to branded products, since they are often of the highest quality and do not contain hazardous compounds.
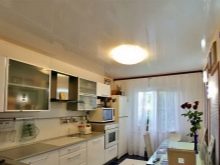
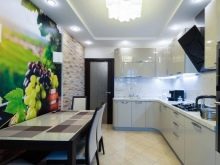
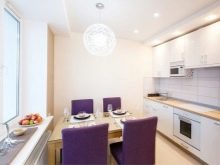
Floor
The design of the floor in the kitchen should be treated as responsibly as the decoration of the ceiling. There are several of the most suitable and popular coatings that can be used to arrange space in a small kitchenette. Let's get acquainted with them. Very often people in the kitchen spread such a well-known and common material as linoleum. It is good in that it is not subject to rapid abrasion, is not afraid of moisture or steam, it is easily washed and does not break if a heavy object falls on it.
This finishing material is quite inexpensive and very easy to fit.
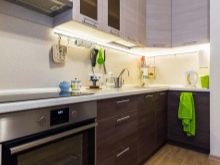
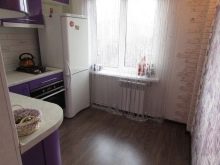
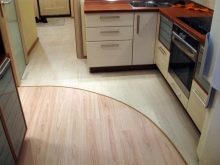
Linoleum is presented in a huge assortment - it is possible to choose a suitable coating for any interior. Moreover, in stores you can find interesting options that imitate stone, wood, parquet and laminate. But you need to understand that from being on the linoleum of heavy furniture there are noticeable dents, which cannot be straightened. Of course, if you do not plan to rearrange the kitchen or change the existing equipment in the next few years, then this is not a problem. Also, this finish can begin to swell over the years in certain areas. It will hardly be possible to get rid of the emerging "waves". We'll have to replace the linoleum.
Another suitable material is ceramic tiles.
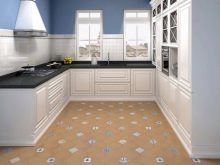
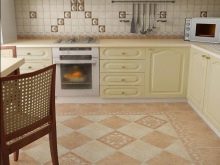
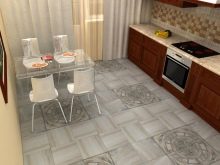
It differs in that it has a fairly durable and wear-resistant surface. Does not undergo abrasion, is not afraid of the effects of aggressive household chemicals. Under the influence of high dampness and humidity, such tiles do not deform and do not lose their original beauty.Modern tile options are presented in the widest range. Today it is possible to decorate the floor in the kitchen in any style and color. Coatings imitating other materials are also very popular. For example, it can be a beautiful and spectacular tile with imitation of precious stones or masonry - there are a great many options. Experts advise buying tiles for the kitchen that have a matte or rough surface. Such materials will not be slippery, and households or guests will not slip on them.
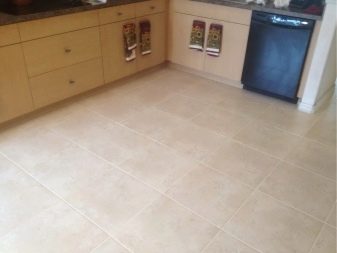
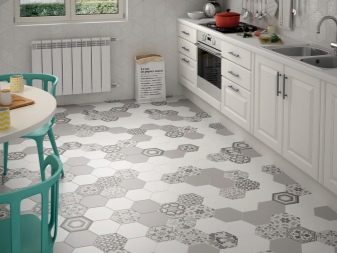
As for the disadvantages of tiles, the following points can be attributed to them:
- when heavy objects fall on this material, cracks or chips may remain;
- the damaged tile cannot be repaired in any way - it will have to be changed;
- the tile always has a rather cold surface, which is not very comfortable to walk on if the "hot floor" system is not installed at home.

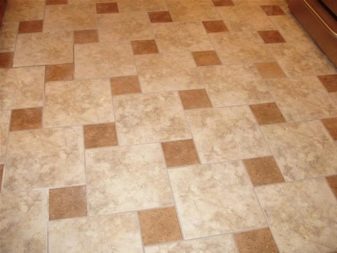
Wooden floors will look noble and elegant in the kitchen. Such a finish can demonstrate not only the impeccable taste of the owners of the home, but also their material well-being. In addition, parquet or special wooden tiles look very beautiful and rich. With such details, the interior takes on a special style and charm. Experts advise buying hardwood materials for kitchen flooring, because they are more reliable, wear-resistant and durable.
If you stumbled upon parquet or tiles made from a special thermowood, then you can buy them without even hesitation.
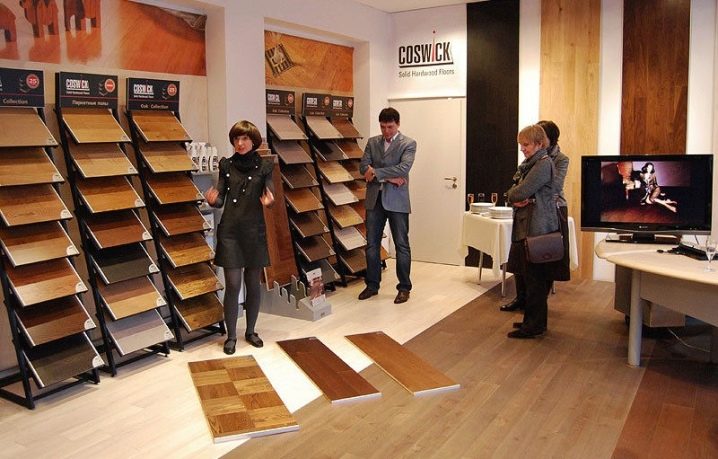
Such finishing material as laminate is very popular. Usually it is made from chipboard or fiberboard. On top of such bases, special paper is attached with a specific pattern, usually repeating the wood structure. You can also find on sale laminate flooring that imitates stone or ceramics.
Laminate has the following advantages:
- it is easy to clean;
- is not easily soiled;
- easy to install (you can lay it out yourself, without contacting the masters);
- presented in a huge assortment;
- you can find an inexpensive but beautiful option.

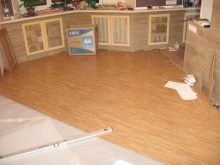
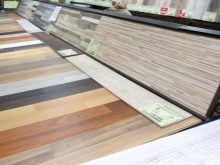
However, the laminate is not devoid of its shortcomings. These include:
- fear of moisture, which is indispensable in the kitchen (if neighbors flood you, the laminate will simply deform and swell - it will have to be changed);
- it is impossible to restore the damaged surface of the laminate;
- this floor can be easily scratched.
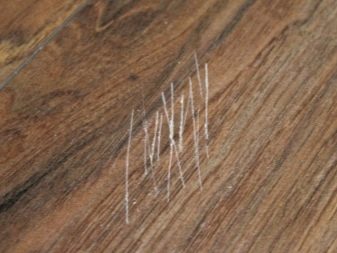
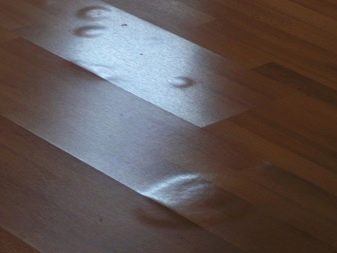
Cork floors are often chosen for the kitchen. Many consumers are sure that such materials are not only afraid of moisture, but also fragile. In fact, this is a big misconception. Modern cork floors are not afraid of water and dampness, do not rot, do not swell or warp. Household pollutants are also completely safe for these floors.
Ultra-fashionable self-leveling floors will look good in the kitchen.
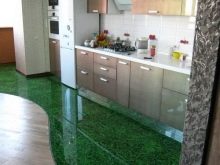
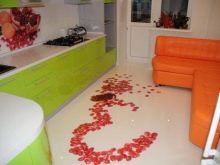
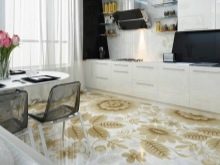
These materials look chic but are expensive. The self-leveling floor is wear-resistant, durable, very beautiful, moisture-resistant and unpretentious. A variety of images are applied on such coatings. For example, it can be a print in the form of sea pebbles, sand and other similar materials.
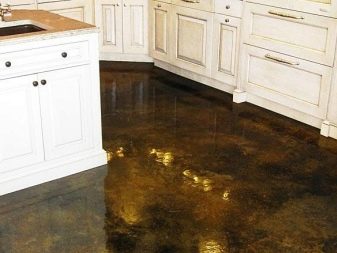
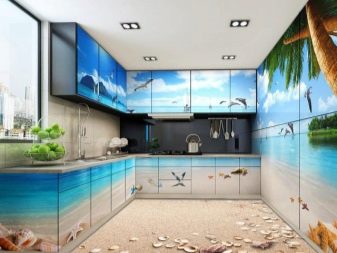
Walls
Wall decoration in the kitchen should be given equal attention. In modern stores of building and finishing materials, a great variety of materials are presented, which are ideal for any setting and interiors. Let's get acquainted with the list of suitable coatings that can be used for wall decoration in a small 9-meter kitchen.
- Wallpaper. Wallpaper can be used to decorate the walls in the kitchen. Fortunately, there is a huge selection of these materials. You can buy both plain and coverings with patterns or different patterns. For kitchens, buy only high quality moisture resistant options. It is advisable to take washable linens.
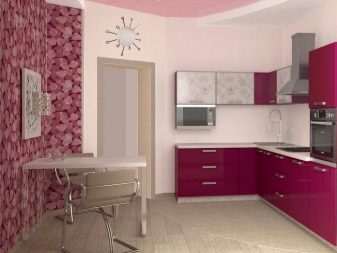
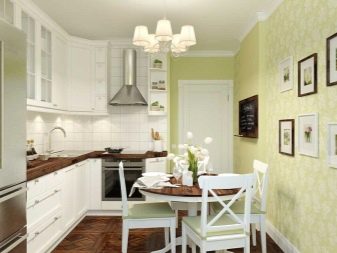
- Dye. This material is more accessible and easier to work with.If you wish, you can experiment a little with the texture, but mainly you need to choose a suitable color that will not annoy or knock out of the interior style. It should be borne in mind that painted walls are very vulnerable to all sorts of mechanical damage, so you need to treat them very carefully.
- PVC sheets. Such materials can slightly reduce the area of \ u200b \ u200bthe kitchen, since they are most often installed on frame bases (battens). But these coatings are good in that dangerous microbes do not multiply on them, and PVC panels are washed very easily and quickly. Often they are installed only in the apron area.
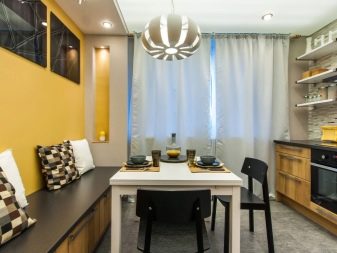
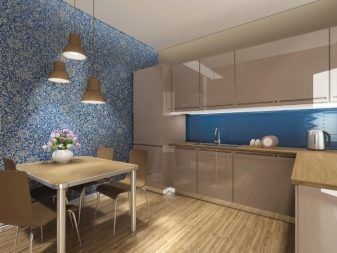
- Wood. Some owners choose wooden wall cladding for the kitchen. Such solutions are not encountered so often, because wood is still afraid of dampness and moisture. Even ordinary steam from the stove can adversely affect the condition of such a wall decoration. It makes sense to turn to this cladding only if we are talking about a large and spacious kitchen. On a small 9-meter area, such a finish is unlikely to last long.
- Decorative plaster. This is a very nice and solid finish. It is not as practical as all the examples described above, but it has an excellent texture.
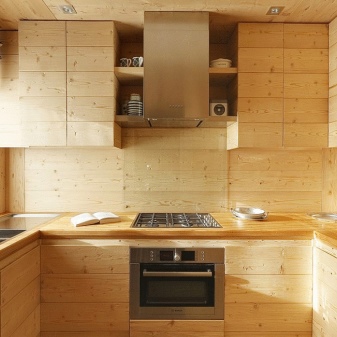
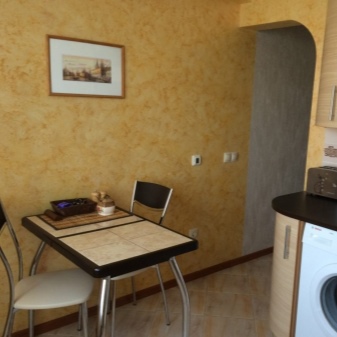
- Under the stone. Such wall decoration looks very interesting, but it is quite expensive, so it is not chosen very often. That is why decorative stone is most often bought only for the design of corners or slopes or for zoning the space.
- Tile. Tile or ceramic tiles are ideal for decorating walls in the kitchen. These materials are not afraid of dampness, moisture, or temperature extremes, and mechanical damage for them is not the biggest threat. The range of these coatings is simply huge - you can choose not only plain, but also multi-colored options or tiles that imitate other natural materials.
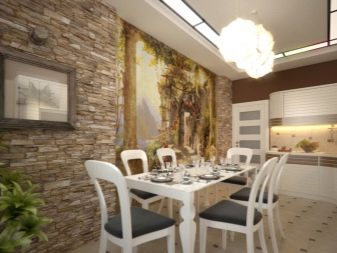
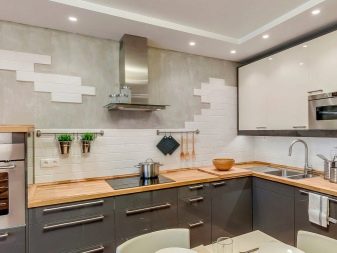
Style selection
When designing a small 9-meter kitchen, you should adhere to a certain style of your choice. Fortunately, today the stores have everything you need to make the interior of the premises in the same stylistic key. Let's take a closer look at which directions are suitable for arranging a kitchen, and how they differ.
- Classic. The popular classical style has taken the leading positions for many years in a row. He is discreet, discreet, but noble. It is advisable to use natural and high-quality materials, for example, wood (with carved details) in the headset. Colors in such an interior should be calm and discreet.
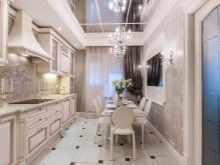
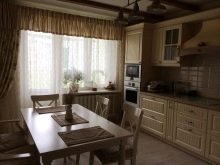
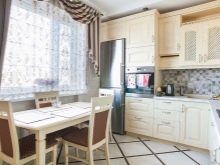
- High tech. Such interiors are dominated by materials such as metal (chrome and matte), glass, plastic or solid wood (usually black or white). All colors are often kept in strict futuristic tones. Bright accents are acceptable. Carved wood will not fit here, like other classic notes.
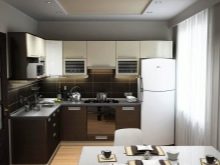
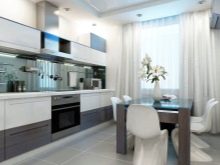
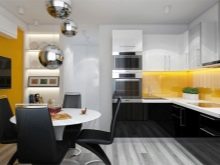
- Country. In this style, there may be rough details from poorly processed wood, textile details (napkins, towels) in a cage or a small flower. It is advisable to use only natural materials with their characteristic texture and aroma.
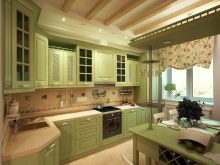
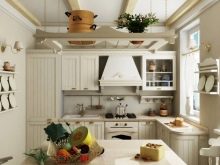
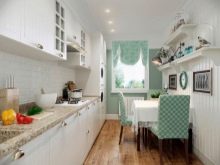
- Minimalism. Such an interior should contain only all the most necessary details. No frills. There is no need to oversaturate the interior with decorations.
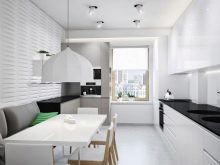
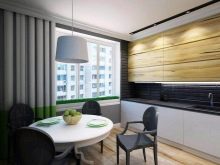
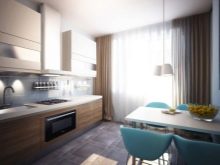
- Rococo, baroque, empire style. Fancy styles. They should contain only expensive finishing materials and interior items made of natural solid materials. The presence of gilding, catchy aristocratic decorations is acceptable.
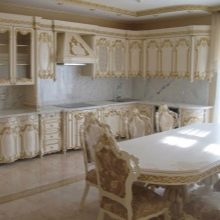
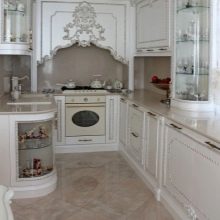
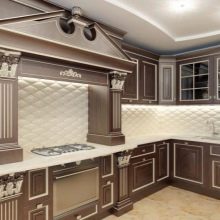
Interior design examples
In a small kitchen of 9 sq. m. you can put a light diamond-shaped tile, the walls are finished with white plaster, and the apron - with imitation of stone or brickwork. Against such a background, a snow-white headset with dark countertops and green hanging drawers will look harmonious.A neat glass table with chrome legs and a pair of metal-framed chairs with green woven seats should be placed in front of the working area.
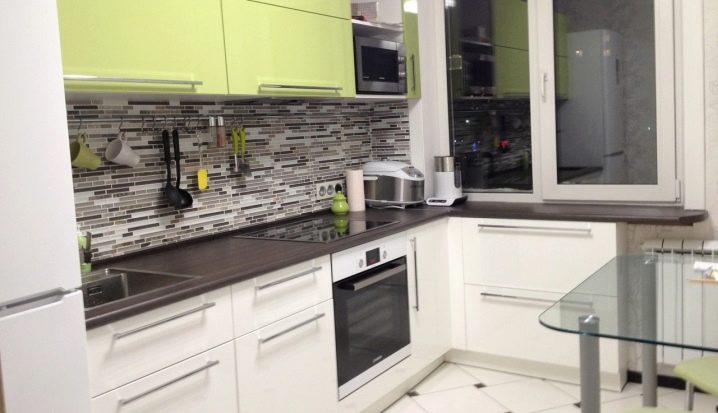
Against the background of cream walls, you can put a light beige set with glossy wall cabinets. PVC sheets with the image of a city at night are suitable as an apron. A large brown-beige tile with a matte texture should be laid on the floor. Opposite the cabinets are a glossy neutral table and peach-upholstered chairs.
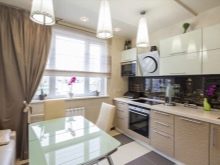
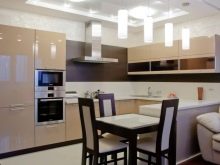
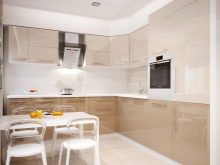
In a light kitchen, a pale purple kitchen set, decorative photo printing on the opposite wall, a coffee-colored table and chairs with quilted upholstery will look good. You can dilute light tones with dark pendant lights.
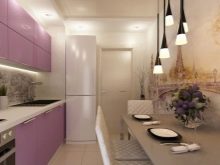
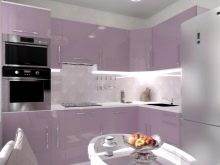
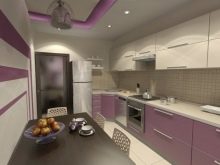
An overview of the kitchen design with an area of 9 square meters, see the video below.













The comment was sent successfully.