Kitchen design with an area of 8 sq. m: interesting interior design ideas
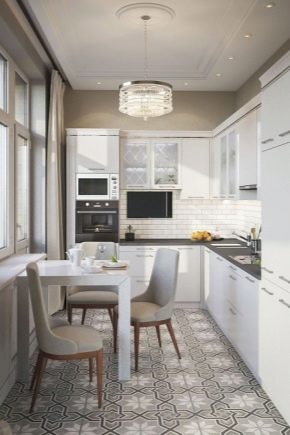
Most of the houses built in the 80s and 90s have a typical layout with small kitchens up to 8 m2. There is little free space in them, but the correct distribution of square meters and the original design can turn a tiny room into a multifunctional and cozy corner. Before proceeding with the design of such kitchens, you should carefully consider their layout, choose the style of the interior and decide on the type of repair.
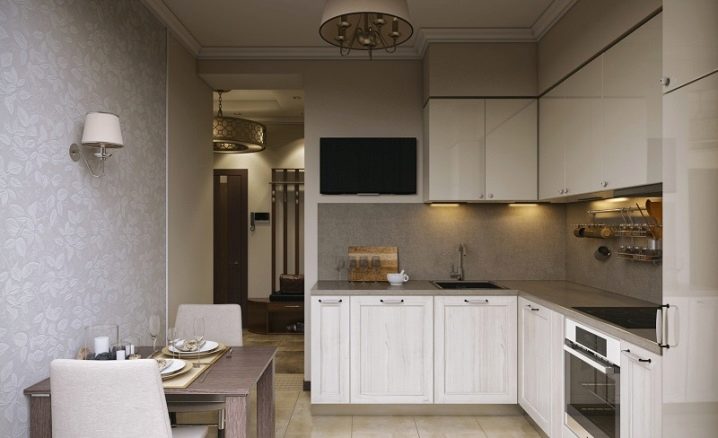
Layout rules
Small kitchen of 8 sq. m for many homeowners may seem like a real problem, since it is difficult to make repairs and create an interior in it. But using modern projects, these square meters are quite enough to accommodate not only a working area, but also a dining room.
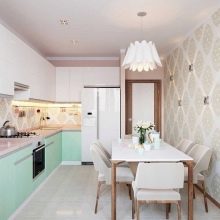
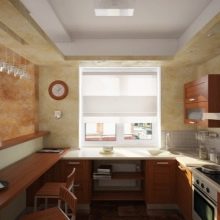
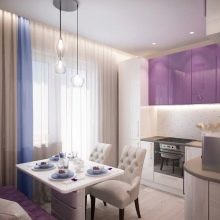
When planning kitchens, the dimensions of which are 2 by 4 m, it is important to take into account the following nuances.
- The functional purpose of the room. You should know in advance what you plan to do in the kitchen - just cook food, or even additionally arrange gatherings with relatives and friends. To expand the space, the kitchen is often combined with the living room. You can also increase the area of \ u200b \ u200bthe room due to the squares of the loggia or balcony.
- The style of the room. The size of the working area and resting space will depend on the design. So, for example, if you remove the wall between the balcony and the kitchen, you will be able to successfully equip a comfortable corner with a sofa.
- Complete set with household appliances. It is enough for some housewives to place a minimum set consisting of a stove and a refrigerator in the kitchen, while others prefer to install additional technical equipment in the form of a microwave oven, dishwasher, coffee maker and food processor.
In this case, saving square meters is carried out by using built-in models of equipment.
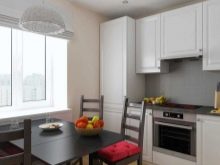
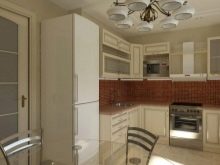
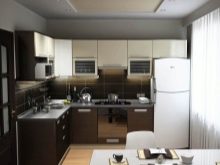
Any kitchen layout should start with a project. For this, a floor plan is drawn on paper. To avoid mistakes, designers are advised to follow these rules.
- In the case when the room is square, it is best to plan it in the form of the letter "P", the L-shape is also well suited. With this design, all kitchen furniture is installed along the walls. The U-shaped layout looks interesting when combining a kitchen room with a living room or placing a bar counter. At the same time, the headset should be equipped with the maximum number of cabinets and shelves.
- For rectangular rooms, two-row and linear layouts are great. When choosing this option for kitchens with an area of 8 m2, it is necessary to take into account the location of the "wet zone". It is desirable that it is located next to the drain. Depending on the location of the sink, a more suitable place for the stove and refrigerator is selected.
It should be remembered that all objects of the "working triangle" must be close to each other.
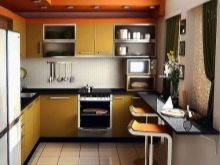
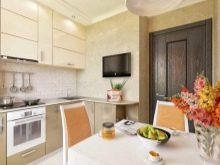
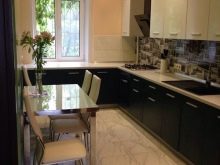
After the issue with the layout of the kitchen has been resolved, it remains to carefully consider the zoning with lighting and carry out repairs, since it is the next stage of planning. Since construction work is always considered costly, even in the design process it is worth calculating all the costs of purchasing finishing materials and paying for the services of builders. If financial opportunities are limited, then you need to invest as much as possible in the allotted budget. At the same time, it is worth noting that budget repairs can be no less practical and beautiful. As for the European-quality renovation, it is designed for homeowners with good income and opens up huge opportunities for the implementation of any design ideas.
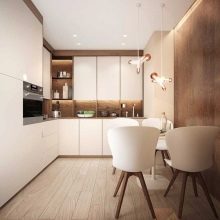
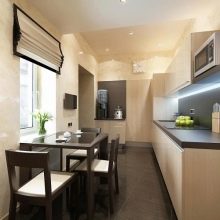
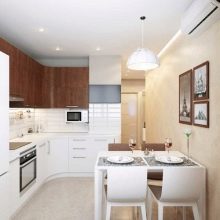
Regardless of the type of repair, the following construction work should be performed in the kitchen.
- Design a work area. To do this, the kitchen apron is decorated with washing tiles or sheathed with moisture-resistant panels made of glass, laminate. The work area decorated with mosaics looks gorgeous in modern design, from which original compositions can be laid out.
- Install a quality floor covering. If financial opportunities are limited, then linoleum is suitable, while tiles are considered an ideal option for floors. It is durable and easy to maintain. In addition, zoning can be performed using colored tiles.
- Decorate the doorway. The kitchen is 8 sq. m, the installation of sliding doors will help to visually expand; installation of an arch is also considered a good choice.
- Finish the walls. For small rooms, it is best to choose textured plaster in light colors.
The dining area, if desired, can be decorated with wallpaper.
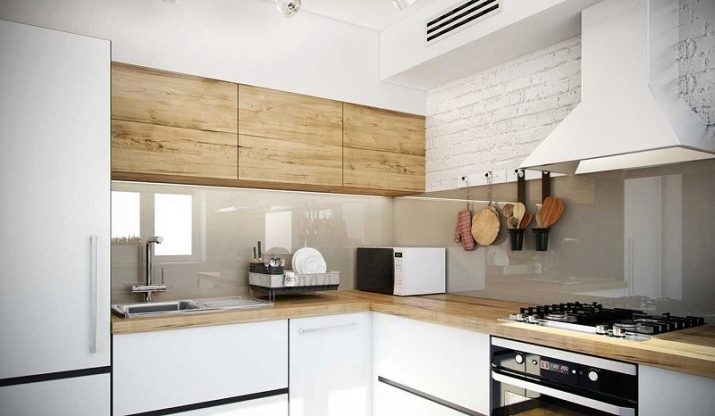
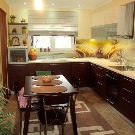
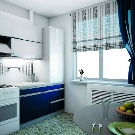
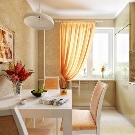
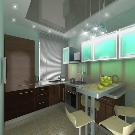
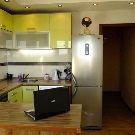
Color scheme
Small kitchens, the size of which does not exceed 8 m2, should preferably be decorated in white, gray, beige and orange shades. Since such rooms require multifunctionality, designers recommend avoiding too bright and contrasting colors in their decoration. Monochrome colors look interesting in small rooms. At the same time, white is considered the most favorable color for miniature kitchens, it is ideally combined with other shades and is able to visually increase the space, creating the effect of weightlessness. An unusual solution is also a combination of white with a milky and pink tint.
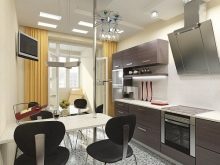
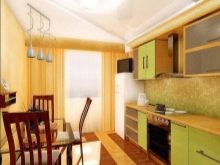
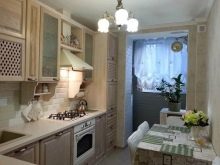
The combination of a white background with metallic accents is very popular in modern design., therefore, experts advise using the colors of the yellow-orange group (bronze, brass, red gold) in the design of small kitchens. Kitchens look gorgeous in black and white, where non-dark tones prevail (anthracite, graphite). If you want to get an unusual design, then it is best to give preference to gray.
It can act as a background, as well as the main accent in the interior.

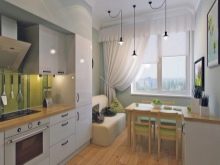
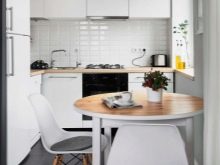
Brown tones are not suitable for small kitchens, as they visually narrow it. In this case, chocolate and light brown tones can be replaced with beige. To slightly diversify the palette, a combination of beige with gray or sand is allowed.
Nice beige is in harmony with cream, nude and flesh tones.
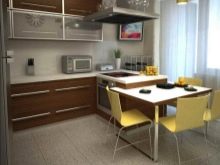
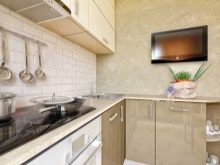
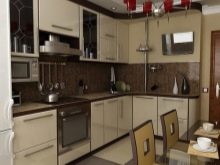
Selection and placement of furniture
The kitchen set is considered the main piece of furniture, therefore, in order for it to harmoniously fit into the interior of a room with an area of 8 m2 and take up a minimum of space, it is best to make it to order. Since the arrangement of a small kitchen involves the rational use of square meters, experts recommend purchasing headsets with a large number of hinged and drawers. They should be roomy and easy to use. In order to place more kitchen utensils in the lower drawers, a sink should be chosen of a small size (50 × 40 cm), rectangular or round.
At the same time, it is advisable to replace ordinary straight cabinets with compact sliding structures.
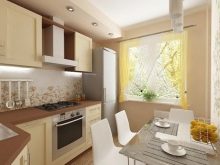
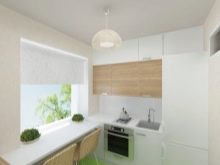
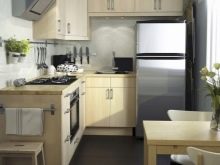
Rectangular and low-rise kitchens are usually equipped with furniture up to the ceiling. In this case, the upper shelves are used to store preserves, wine glasses and various utensils, while the lower drawers are used to place those kitchen utensils that are often in use. In order to properly equip the kitchen, it is also important to equip it with all the necessary equipment.It is necessary to purchase built-in models. They not only take up little space, but also allow you to create a single style. So, for example, a hob with a built-in oven looks perfect in a modern design, next to which spacious modular cabinets can be placed.
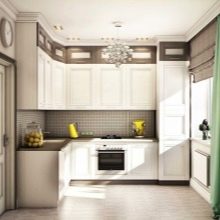
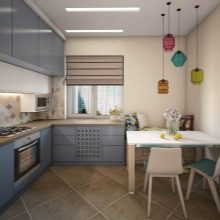
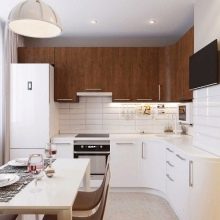
A huge role in the design of the kitchen is played by the arrangement of the dining area, where family members and guests can dine and have a great time. In the event that the family is small, then you can install a bar counter. This is usually suitable for singles and young couples. For families with children, you need to purchase a table, while you should not choose bulky models.
For kitchens of 8 sq. m fit transforming sliding structures equipped with additional shelves for storing various kitchen items.
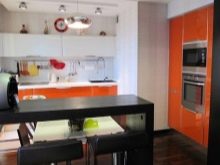
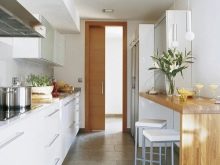
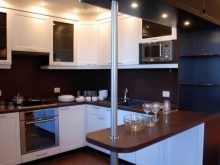
It looks stylish in small kitchens and sofas, but when placing them, it is important to take into account that such furniture will take up a lot of usable space. To save space, you should buy compact soft corners, which are also designed to store kitchen utensils. If the design provides for the presence of a large sofa, then it is necessary to purchase models in the color of the kitchen set with spacious drawers and shelves.
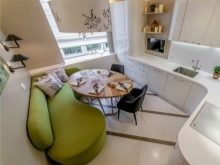
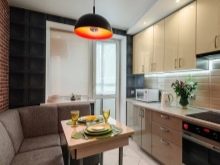
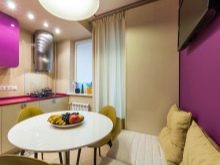
A good option for kitchens measuring 2 × 4 m is considered to be the installation of a table with comfortable light chairs, if you wish, you can choose folding options. This will save the floor space, and with the arrival of guests it will be possible to increase the number of seats.
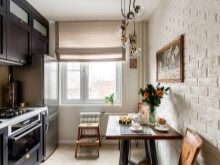
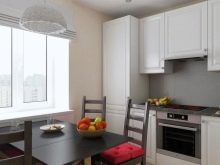
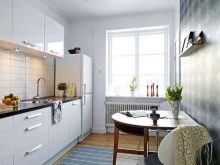
As for the placement of furniture, the most popular option is to install it along one of the walls. Sometimes a two-row layout is used in design, where the facades are located along two parallel walls.
To enlarge the room, experts recommend placing furniture in the shape of the letter "L".
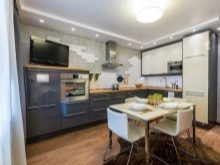
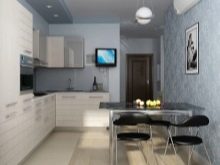
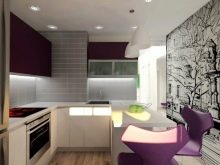
Styles
Despite the fact that the kitchen with an area of 8 m2 is small, the right style in the design of the kitchen will allow you to get a beautiful and multifunctional room. For such kitchens, designers recommend choosing minimalism, which is characterized by light shades, rational use of space and a small number of pieces of furniture.
Thanks to minimalism, the room visually increases in size, and the minimum set of furniture gives it a feeling of lightness and comfort.
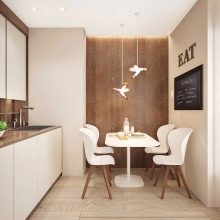
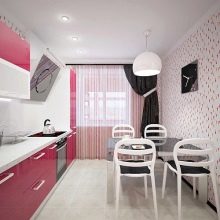
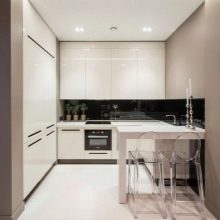
An excellent choice for a small kitchen would be Provence, classic and eco-style. These directions ideally combine functionality, conciseness, restraint and modern decor. To give the room a touch of home warmth, natural wood furniture should be used in its arrangement. At the same time, airy light shades and landscape motifs, many indoor flowers, and the use of forged elements in the decor are welcomed in Provence.
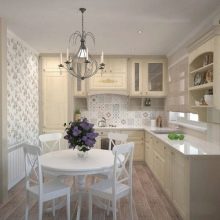
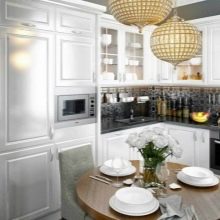
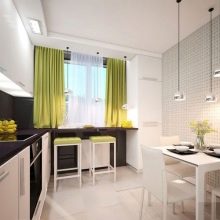
Classic style kitchens are always in fashion, they are distinguished by clear lines, neat decor and natural materials. In such a room, gentle pastel colors prevail, all shades of brown and burgundy. The texture, shape and color of all decor items should be in harmony with each other. The main item in the kitchen is considered to be a beautiful worktop made of expensive wood or natural stone.
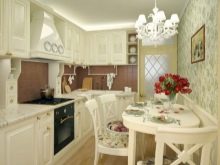
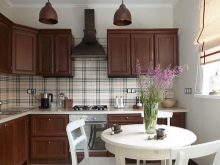
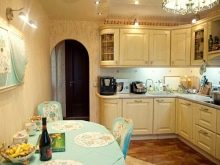
As for eco-style, it is most often chosen by those homeowners who are tired of the bustle of the city and want to create a cozy atmosphere in the apartment. The color palette in furniture and finishing materials is chosen in natural shades. Pearl, cream and white colors work well for this. The arrangement of the kitchen is carried out only with the most necessary pieces of furniture.
The material for the production of facades should be natural - from solid wood or stone.
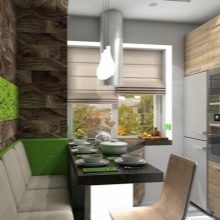
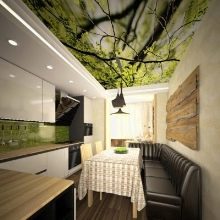
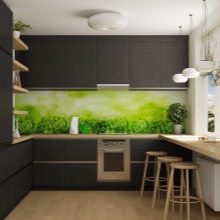
Modernity deserves special attention, which is presented at the same time by multifunctionality and comfort. Many apartment owners prefer Art Nouveau, as it allows you to fill the kitchen with pieces of furniture of various colors with milling elements. In order not to overload the limited space with details, it is necessary to choose facades with a slight gloss in light and monochrome shades. The modern style is characterized by consistent geometry, clean lines and right angles.
All kitchen shelves should be closed and the appliances hidden from prying eyes.
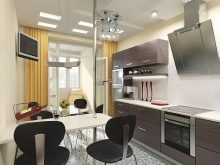
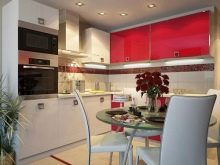
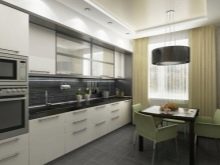
Lighting
Proper lighting plays a huge role in the design of premises, and the kitchen is no exception. Rooms with an area of 8 m2 must be provided with high-quality lighting of several types. A ceiling chandelier is usually located in the center of the room and above the dining table; it distributes light well to all zones and makes the kitchen more comfortable. In addition, with the help of a stylish chandelier, you can perform zoning.
Additionally, in a small room, it is necessary to provide for the illumination of the working area, which is installed above the lockers.
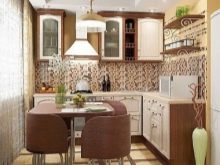
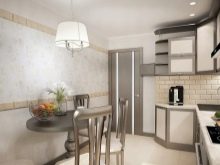
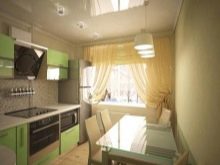
Small sconces on the wall will also help to visually expand the area and highlight each zone in a special way., LED strips or spotlights. Lamps in the form of cups and teapots look exquisite in modern kitchen design. They fit into any style in an original way. Before installing the lighting system, it is necessary to accurately plan the placement of the light sources in such a way as to avoid shadows.
Insufficient lighting makes the kitchen look smaller.
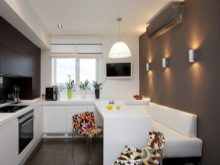
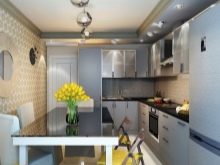
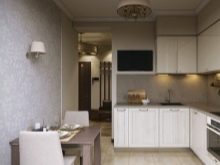
Interior design ideas
Today, there are many types of designs for stylish kitchens with an area of 8 m2, thanks to which a small room becomes practical and convenient. Most kitchens have a layout with a balcony, which allows you to significantly expand the area and make the interior cozy. Before rationally applying the square meters of the balcony, it should be well insulated. After that, the balcony can turn not only into a place for storing blanks for the winter, but also a stylish dining area equipped with household appliances, lockers and a set.
In this case, the doorway must be decorated with a sliding structure, since it is safe and easy to use, it takes up little space.
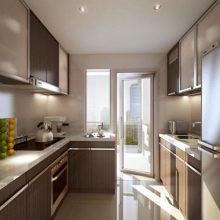
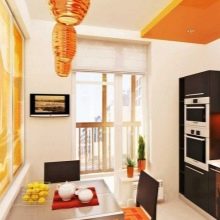
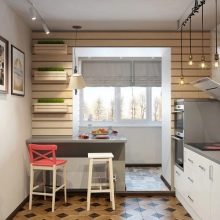
No less interesting is the interior, in which the kitchen area is increased by arranging a loggia. Design options with a refrigerator are especially popular. It, along with other equipment, is taken out of the kitchen, and a dining room is made from the main room. To give the room an atmosphere of home warmth, it is recommended to pay special attention to the decor, choosing the right textiles. Beautiful potholders, napkins, kitchen towels, tablecloths will serve as a chic addition to any interior. You can also revive the atmosphere in the kitchen with the help of stylish curtains.
Their color should be in harmony with wall decoration and furniture.
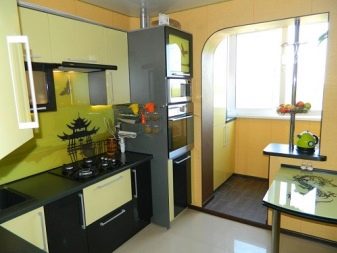
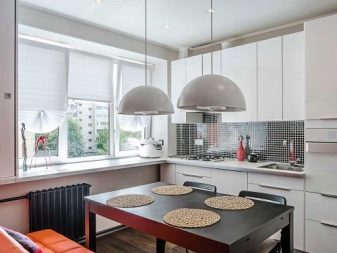
Many apartment owners also prefer to combine kitchens with living rooms., which is a modern and convenient layout option. But such a project can be implemented only if it is possible to demolish non-load-bearing walls. As a result, the kitchen space will increase and allow for the implementation of various design ideas. Combined layouts work well for families with children, as parents can cook and watch the fidgets playing in the living room at the same time. In this design, you need to use many decorative elements and fresh flowers.
At the same time, you should not clutter up the room with large pots, it is enough to place several flowering plants on the windowsill or hang them on the wall.
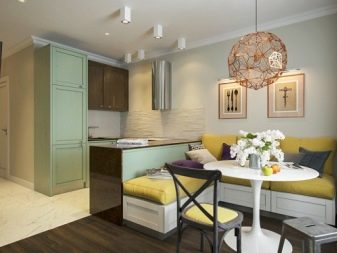
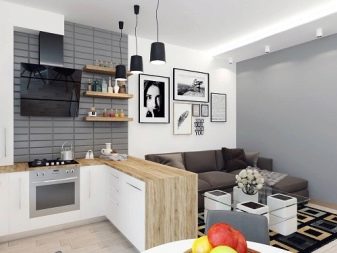
It is interesting to highlight the recreation area with the help of the bar counter. It divides the room in style, takes up little space and can be easily installed in any area of the room. Most often, the interior with a bar is chosen by young couples who use the kitchen for light snacks and get-togethers with guests.Since the counter zones the room, the resting place can be supplemented with a sofa and solve the problem with a sleeping place, which is often lacking in small apartments. In such interiors, vertical gardening is welcomed, which is placed on one of the free walls, turning the ceiling into a real corner of paradise.
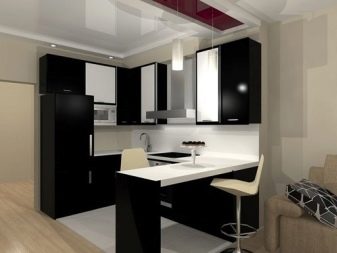
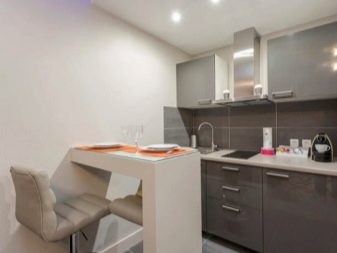
Regardless of the style of the kitchen, its interior should be complemented by beautiful dishes. It is recommended to place glasses, crystal wine glasses and tea sets on open shelves. Handmade clay dishes will also decorate the room in an original way.
It is recommended to combine painted vases and plates with embroidered napkins.
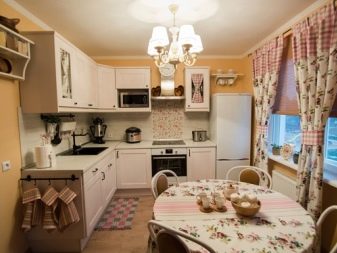
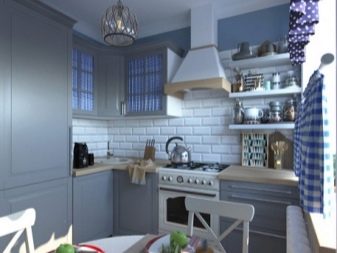
For information on how to choose a chandelier and lamps for a small kitchen, see the video below.













The comment was sent successfully.