Kitchen design with an area of 7 sq. m
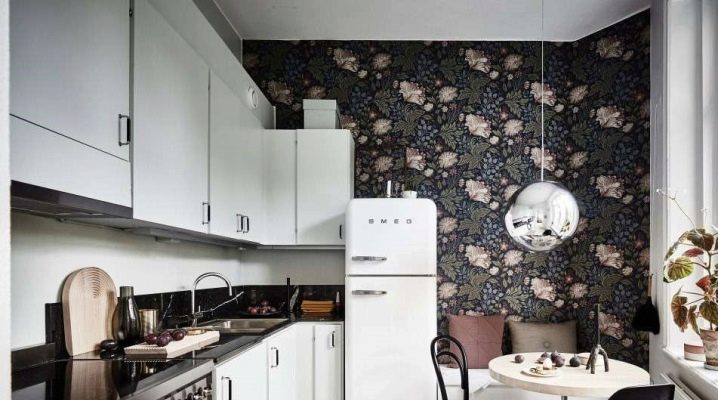
A seven-meter kitchen is not a space where a family will be able to arrange cozy gatherings with guests at a plentiful table. To make this room convenient for the hostess and household members who gather here for breakfast, lunch and dinner, as well as to visually expand the space, you will have to try.
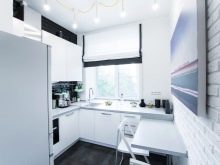
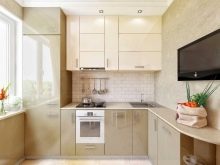
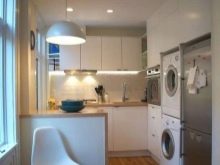
Features of the layout
Kitchen layout today is done in many different ways:
- the kitchen set is placed along the wall in a line - linear layout;
- headset elements are placed at two opposite walls - two-line;
- in the shape of the letter P - U-shaped;
- in the shape of the letter L - L-shaped;
- with an island.
On an area of 7 square meters, it is possible to use only the simplest options from among those offered.
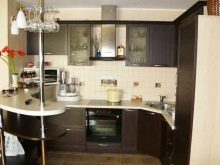
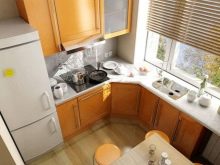
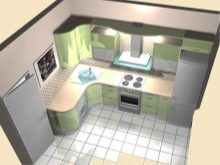
The most suitable solution would be to furnish this room using corner furniture - L-shaped. This is one of the best projects to find a place for such an important piece of kitchen equipment as a refrigerator. Although it must be borne in mind that refrigerated cabinets of oversized models can hardly fit into any small kitchenette.
If the room is narrow, a way out of the situation when repairing and arranging everything you need on an insignificant area can be found using a linear type headset. All its elements are placed along the long wall, and opposite - the dining group.
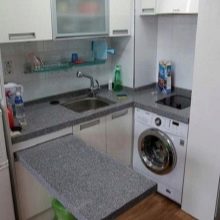
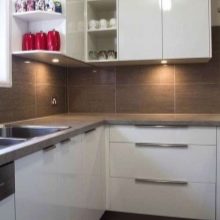
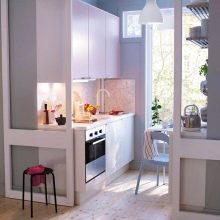
If the configuration of the room is close to a square, the linear headset will successfully fit into it if there are places for built-in equipment. If such niches are not provided, everything you want on such a square will not fit, or the use of many things will be difficult.
Sometimes the kitchen is 7 sq. m install a U-shaped headset. This is an option for large families who dine elsewhere. An elongated room for installing such a headset is inconvenient. But this is optimal if the kitchen is combined with the living room (studio).
Options with an island, two lines of kitchen units are not suitable for such a tight space.
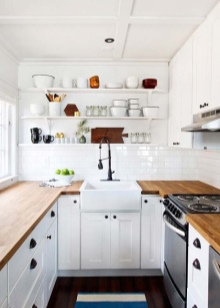
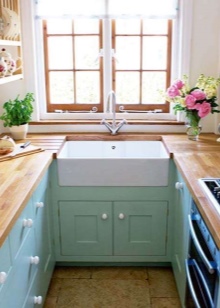
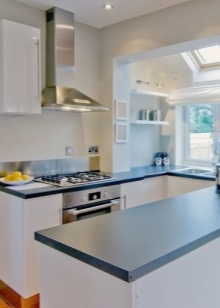
Zoning options
Whichever layout option is chosen, you need to take into account that in the kitchen, it is required to allocate zones for the following components:
- cabinets and cabinets for storing food and various utensils;
- countertop for cooking;
- oven, including hobs and oven;
- washing;
- fridge;
- dining table and chairs.
For some owners, it is also important to put a washing machine and a dishwasher in the kitchen, although it is very difficult to find a place for these things on 7 meters of the area.
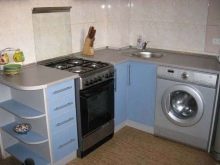
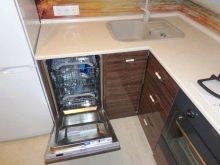
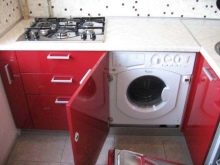
If a niche is provided in the kitchen, which was found in houses built in the 70-80s, it can be used in the life of the room by giving it away for placing a cabinet, refrigerator or the same dishwasher.
In order for everything you need to fit into the kitchen, the headset itself must be compact. Furniture that involves the installation of household appliances in it is often made to order.
Despite the fact that the implementation of such a furniture set requires hassle and additional costs, the efforts are justified, since the layout of a particular kitchen benefits from this.
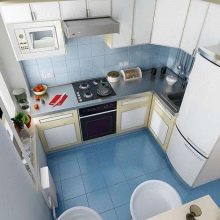
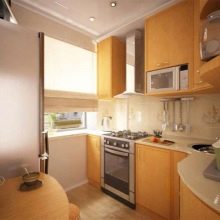
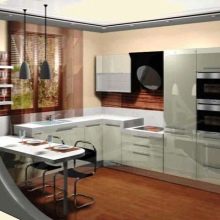
Also, experts advise to actively use the windowsill for the functioning of the kitchen. It can act as an additional or main countertop.
If the dining group has to be placed in the kitchen, it is important to find the right place for the table and chairs.Usually, a place is allocated for the eating area in the corner or at the wall opposite from the headset. It is convenient to use a square table. Foldable designs are beneficial.
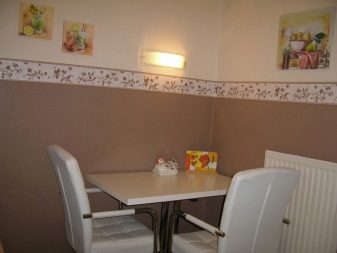
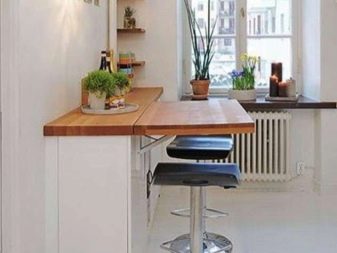
If the table is placed in the middle, it is desirable that it be small and round in shape.
Increasingly, bar counters are becoming part of small kitchens. They are either included in the kitchen set, or simply installed against the wall or near the windowsill.
In order not to clutter up the space, when equipping such a piece of furniture, a mechanism is often provided that allows you to fold or push in the rack.
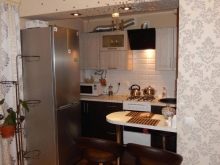
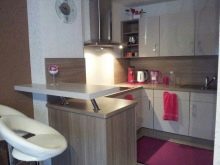
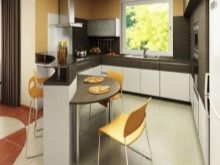
Finishing
Finishing affects both the usability of the seven-meter kitchen and its visual perception. Depending on the materials and colors used for the decoration, it can seem both completely cramped and free, as if filled with air.
Floor
The most suitable floor material in this case is ceramic tiles. It is durable and reliable. It is easy to install and wash. In addition, the design solutions of such material are enough to fit it into the overall style.
Instead of such a tile, you can choose a porcelain stoneware coating for a stone. Many people opt for expensive linoleum brands.
Wooden floors for kitchens are also used, but in such conditions, wood is easily spoiled by exposure to moisture and specific contaminants. The situation is rescued by a varnish that protects the tree. Although, if you decide on the choice, it is still better to give preference to the laminate. It will obviously last longer and will retain its original appearance for a long time.
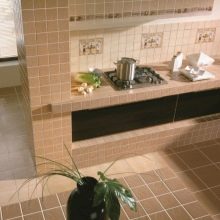
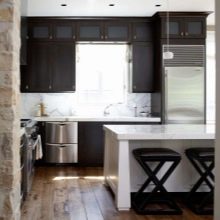
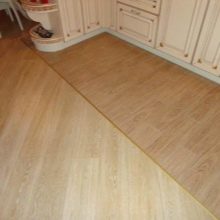
Walls
In a small kitchen, washable wallpaper is appropriate. In the dining area, you can use non-woven with a modest ornament or paint.
The walls are sometimes simply painted in order to be able to wash such a surface later. Where the appearance of stains is most likely (in the area of the apron and close to it), you can use ceramic tiles. You should not cover all the walls with this material: the room will resemble an operating room. When choosing tiles, it is better to give preference to small elements in one tone.
When decorating, it is important to avoid variegation so as not to visually “eat up” the already limited space.
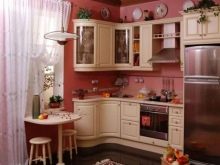
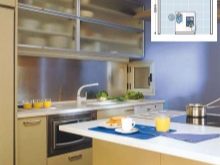
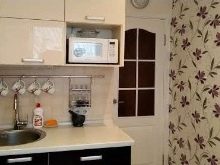
Ceiling
For a kitchen with high ceilings, the simplest solution would be to install a white stretch ceiling. It will hide the flaws of the present, allowing you to create lighting with recessed lights. If the ceiling is low, it just needs to be leveled and painted.
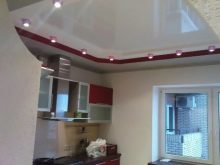
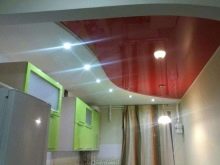
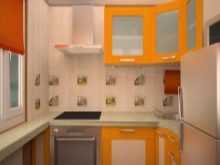
Color solutions
When choosing materials for decoration, you should pay attention to light options. "Dancing" colors can lead to an undesirable effect in the perception of the kitchen. The light palette of colors is well perceived by the human eye, especially in a confined space. It is desirable to make the main tone white. It can be complemented with woody tones or the metallic color present in the housings of household appliances.
The use of bright colors (such as green and red) is also acceptable, but requires extreme caution.
The floor should be several tones darker than the walls, and the ceiling should shine with whiteness. All surfaces are easy to clean. Then there will be no streaks on light-colored items after cleaning.
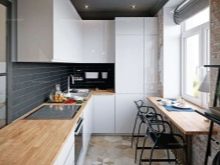
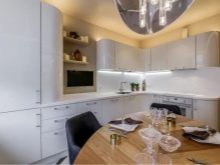
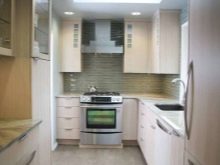
Decor and textiles
In order to equip a small kitchen well, it is better to abandon the volumetric texture in the interior elements. The number of colors should not exceed four. Furniture facades are the simplest.
Decor elements (textiles, vases and services) are best used sparingly. This will help avoid the impression of being cramped.
Design ideas can be found in the requirements for specific styles used in the creation of interiors.
For such a kitchen, the minimalism style, which involves the use of a limited number of details, is the best fit. To withstand such a room in this spirit, you need to adopt only simple shapes and lines, natural colors.All elements must be practical.
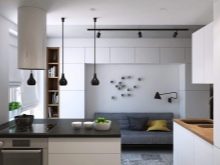
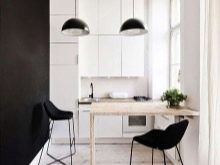
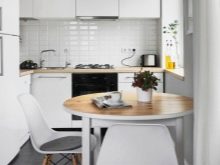
Minimalism is also inherent in the Scandinavian style. The prevailing white palette is diluted with bright accents in tableware and textiles (curtains and tablecloths).
High-tech kitchen design involves the use of advanced materials, mechanisms that facilitate opening doors, sophisticated lighting systems, built-in furniture of a predominantly metallic shade.
There is also a minimum of textiles and original decorative elements.
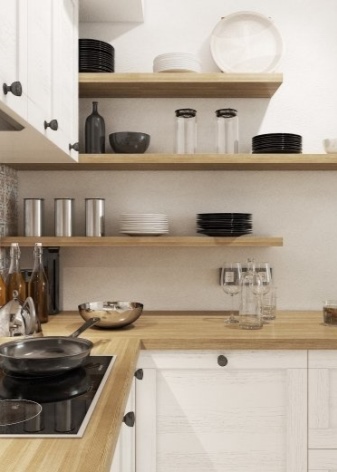
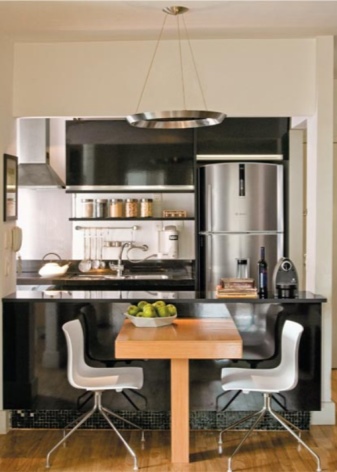
In a small kitchen, the use of decor in the spirit of Provence will be very useful. This style combines simplicity and sophistication in its features. The decoration of the room makes it very airy and adds spaciousness.
You can use furniture of light, as if shabby, wood. Linen, cotton, satin fabrics with floral patterns will emphasize the desired impression.
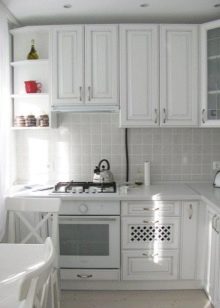
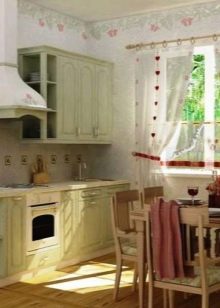
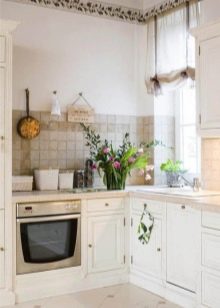
Whatever style is chosen to create an interior, such decisions should not be allowed:
- choose large elements, for example, hanging chandeliers or wallpaper with a large pattern;
- furnish the room with dark furniture and create decoration in dark colors - only experienced designers can competently do this;
- use heavy curtains;
- arrange a ceiling in several levels.
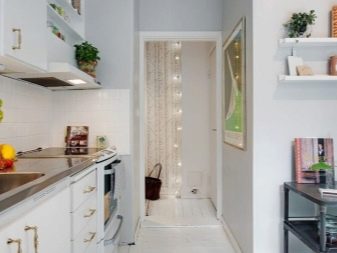
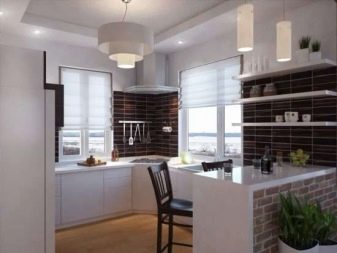
Lighting
Despite the fact that the kitchen is quite small, you should not be limited to installing one chandelier. It is better to make special lighting for each zone. You will need lamps in the area of \ u200b \ u200bthe countertop for cooking, stove and sink. Individual lighting should also be provided for the dining area.
Built-in lights will be preferred.
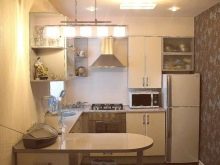
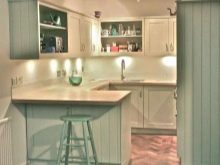
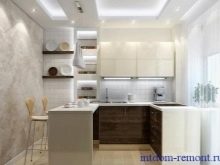
Interior design examples
In small kitchens, there is often a problem with the placement of the refrigerator. In addition, the standard models sometimes seem to be something foreign in such an environment. If you use a corner set, and put a refrigerator that matches it in color in a corner, the kitchen will not seem cramped.
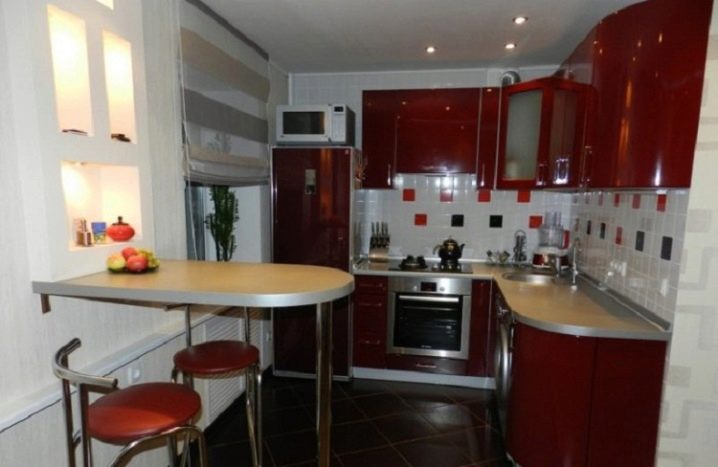
If the room is rectangular and narrow, a place for eating can be placed by the window by adapting a window sill under the tabletop.
For a large family, such a solution is not suitable, but for a couple who rarely host guests, it is quite.
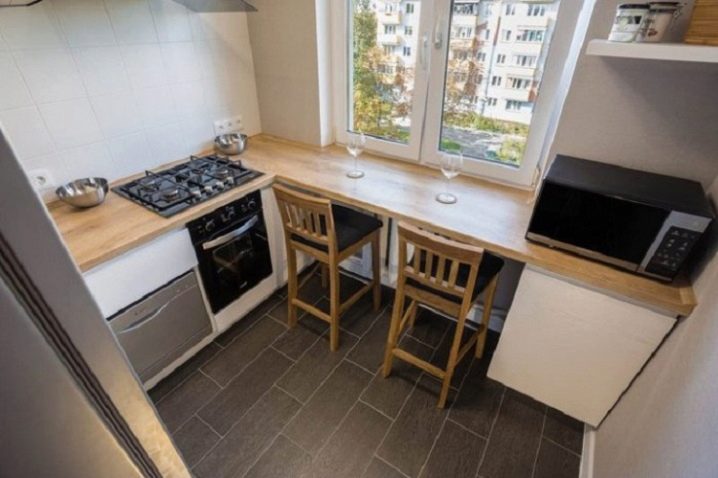
A seven-meter kitchen with access to the balcony offers advantages, since some of the items that are rarely used can be placed there as well. Then it will be possible to allocate more space for the dining area.
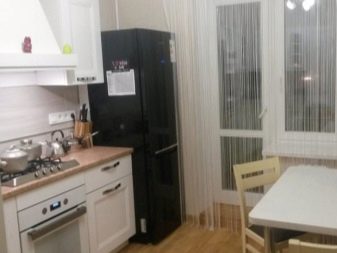
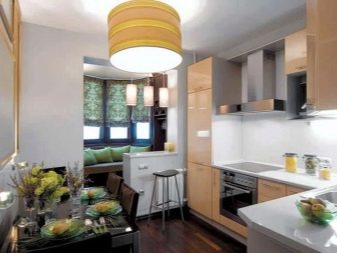
Even a small space allows you to skillfully play on contrasts. The combination of light and dark in the headset itself, the finish of the floor and walls, a spectacular apron that complements the furniture with its color scheme, create the impression of a modern comfortable kitchen.
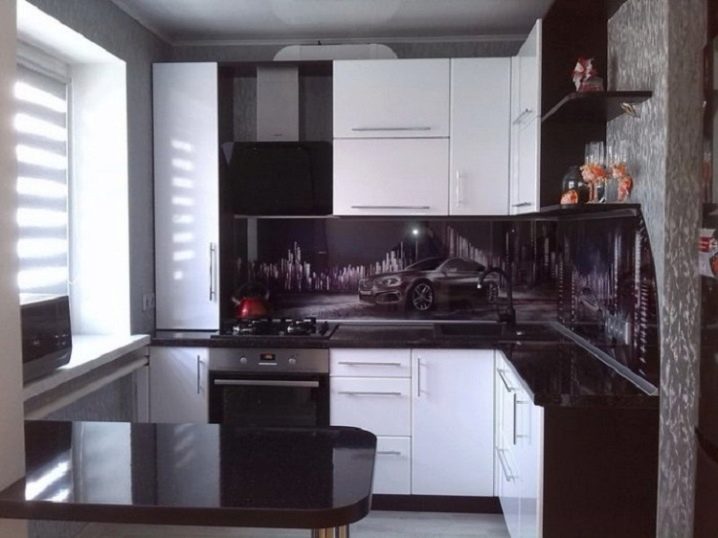
By harmoniously combining the color of the walls with the color of the furniture, as well as flowing lines and dim lighting in a small kitchen, you can create a cozy intimate atmosphere.
Such a place becomes a center of attraction for all household members.
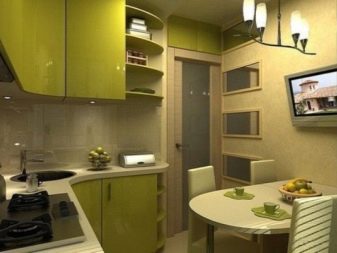
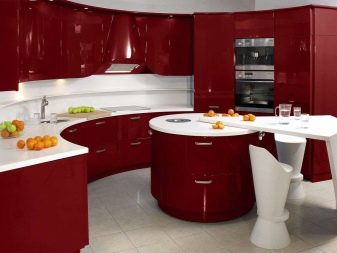
Competent design and "microscopic" kitchen make it easy to use. In this there is a place for a roomy sofa next to the dining table.
The niche under the windowsill allows for convenient placement of household appliances and dishes.
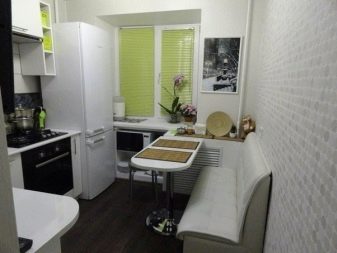
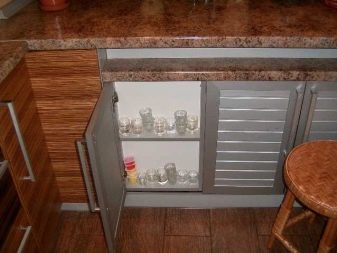
The decoration of the seven-meter kitchen in sunny colors makes it spacious and full of light. Nothing flashy, just natural tones. In such an atmosphere, one does not feel the limited space of the room.
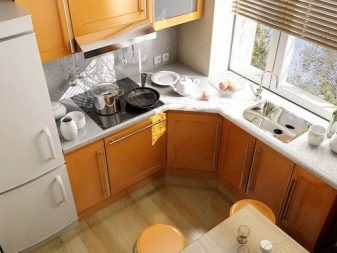
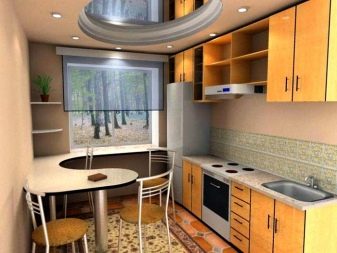
When the kitchen serves solely as a work space and not as a place to eat, this greatly simplifies the task of planning and design. It becomes possible to install a spacious headset in this room, in which everything you need will fit exactly.
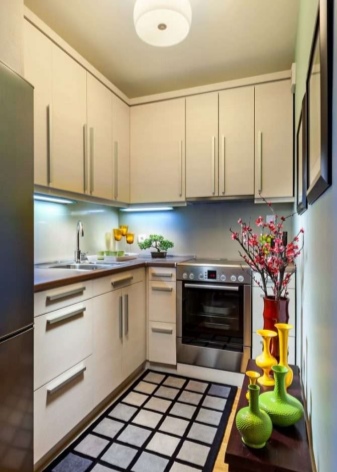
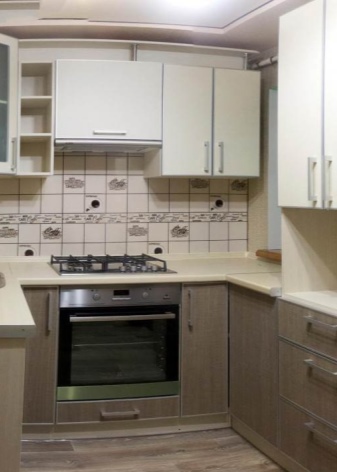
Bringing a kitchen with vibrant color accents to life is a daunting task, but a doable one. A set that combines milky and hot pink colors enlivens the space.
Due to the blind doors in the cabinets, the furniture does not seem cumbersome and "does not take up space."
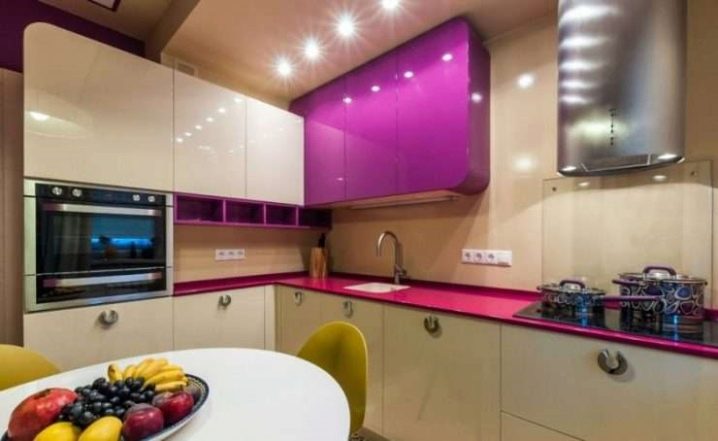
Overview of the kitchen of 7 sq. m. see the next video.













The comment was sent successfully.