Modern kitchen-living room styles
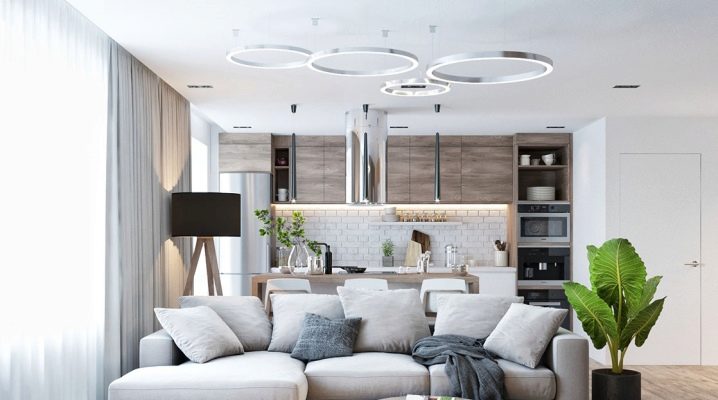
More and more often, in ordinary apartments of our compatriots, you can see kitchen-living rooms. When planning new houses, architects immediately provide for such a composition, and in ordinary panel houses, the owners combine the two premises into a single whole. There are many benefits to this approach. It is important to understand how to arrange such a complex large space.
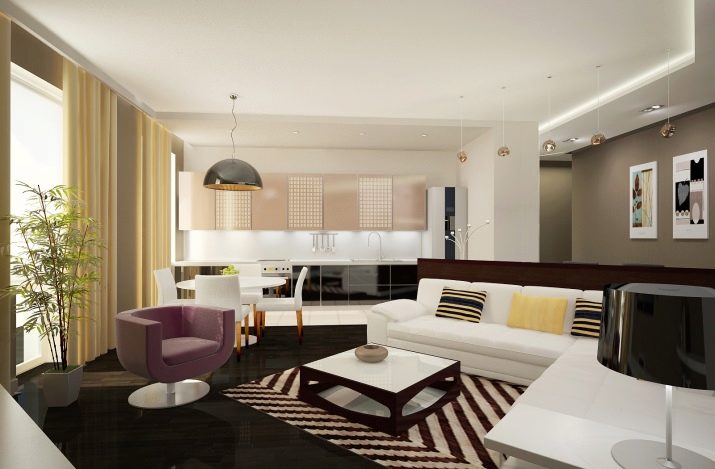
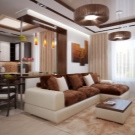
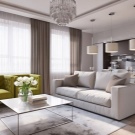
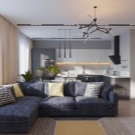
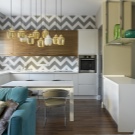
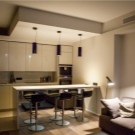
Style features
Before proceeding with the transformation, you need to decide on the style. This will affect the mood and general appearance of the future kitchen-living room. If this is not done at the initial stage, then in the end you will not get a stylish interior, but a "prefabricated hodgepodge".
Consistency in a single concept will help create a single space with a pronounced original character.
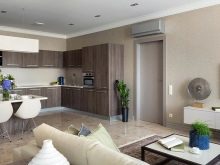
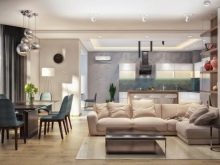
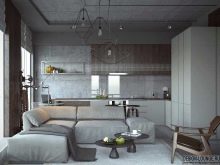
Modern
A room designed in this style is more like a work of art. She wants to look at and study. But at the same time, it does not create the impression of a palace in which it is scary to sit on a Versailles chair or touch the gilded frames. On the contrary, one wants to be and live in it.
The style is distinguished by smooth lines, unusual details, an abundance of natural expensive materials: fur, wood, leather and stone.
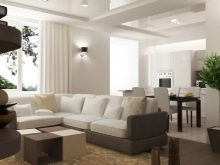
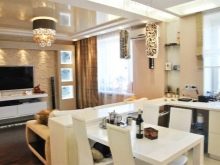
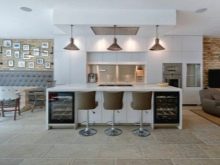
English
Restrained and elegant, he, like a real gentleman, does not allow himself to be superfluous and pretentious, while dressed with a needle. A characteristic feature is the division of the wall into two unequal parts. The lower one is trimmed with wood or panels, and the upper one is decorated with wide striped wallpaper.
It's great if you manage to place a fireplace in the living room area (even if it is electric). This will create an atmosphere of warmth and comfort.
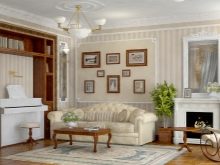
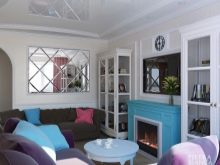
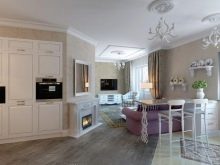
Loft
Have you ever been to a construction site? Can you imagine how the building will look like before its final finishing? This is the effect that designers are trying to achieve when creating a loft-style kitchen-living room interior. Its main features are open spaces and the seeming incomplete finish. At the same time, everything looks stylish and concise.
This interior is very practical. After all, the suddenly appeared graffiti from small artists can easily be passed off as a designer's idea.
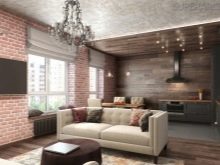
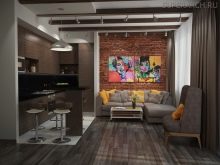
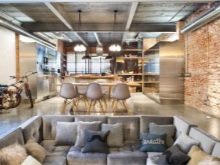
Scandinavian
Cold white is used for decoration. It is softened by bright accents in green, red and purple. Textiles with an interesting volumetric texture also give comfort. Wood is the main material for floors and furniture. The latter can be in harmony in shade with the color of the walls or be in a contrasting wenge color.
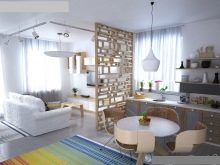
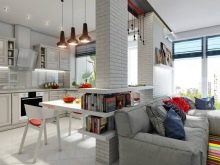
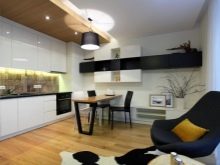
Mediterranean
Light and fresh style, inspired by the interiors of Mediterranean villas. Imagine that you enter a spacious room, where on large windows to the floor (you can transform a balcony door) a white veil sways slightly from the breeze, and the walls have a milky hue. Such an idyll can be created even in an ordinary city apartment.
Furniture should be of high quality, no frills. Wood in all its forms plays an important role in decoration.
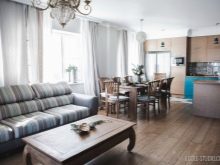
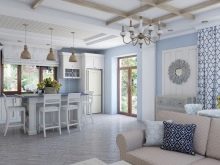
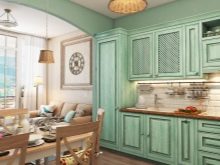
Japanese
If you are close to Japanese philosophy and their special attitude to life, then you can create a certain mood in your own apartment. In such an interior it is pleasant to relax and take a break from the hustle and bustle of the big city. To embody this design, use natural materials (wood, bamboo, straw).Give up decorative embellishments.
This style does not accept the abundance of vases, figurines and paintings on all walls. Low furniture of regular rectangular shape (table, couches, shelves).
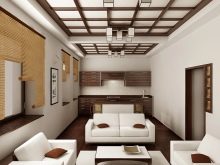
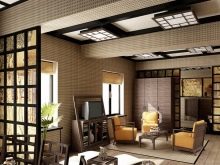
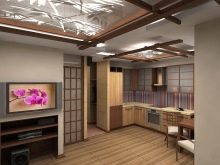
Oriental
The mysterious east beckons us with its secrets. If you do not want to turn your apartment into an oriental tent, then you can choose a more restrained and original Moorish style. It is characterized by arches and niches in the shape of a horseshoe, the presence of gold in the design.
It is important to think over the lighting scenario here as well. So, during the day it can be filled with light, and in the evening it can create an intimate and mysterious atmosphere.
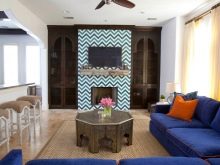
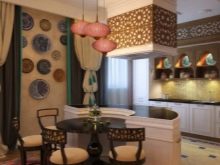
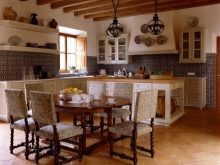
Minimalism
For everyone who does not like excessive pretentiousness and an abundance of decorative elements, the minimalism style is perfect. It is not so easy to create it. For all its routine, it should be functional. Here, a lot of attention is paid to hidden elements. For example, the bed can slide out from under the existing podium (in case of unexpected guests) or be folding.
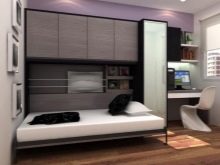
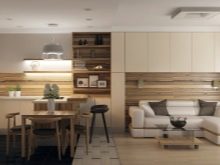
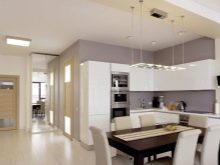
High tech
Contemporary style, the dignity of which is undeniable. It is suitable even for modest premises, since much importance is attached to the functionality of objects. The decoration is dominated by monochrome solutions. A distinctive feature is the use of metal and glass in the interior.
This is an interior for a modern person, and it is not only beautiful, but also comfortable, since here you can find high-tech gadgets and electronics that make life easier.
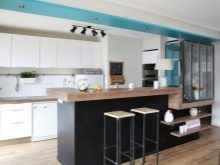
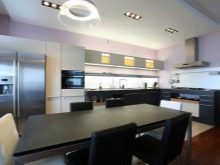
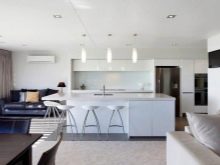
Ecostyle
For lovers of everything natural, this solution is suitable. Simple and concise forms. This interior seems to be protesting against all modern technologies and artificial materials. It is very comfortable and pleasant to be in it. Finishes in light sandy, beige and brown tones soothe the nerves and allow you to relax.
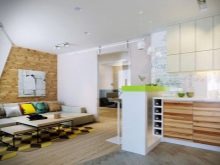
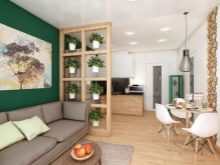
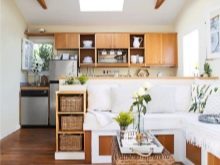
Country
For a kitchen set in this style, the color of alder or oak is suitable. It is better to choose the facade using the lathing technique. The abundance of natural wood is especially characteristic of this style. Textiles play an equally important role. It is better to use natural fabrics (cotton, linen) in light shades. Massive beams can often be seen on the ceiling, and brick and stone are used for wall decoration.
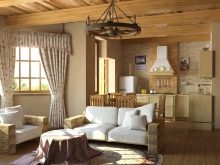
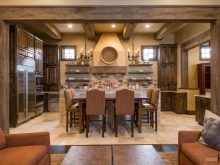
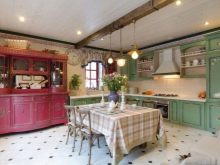
Space zoning rules
When creating the interior of the kitchen-living room, it is necessary to pay great attention to the zoning of the space. On the one hand, you will have two functionally different rooms, on the other, they should create a single picture.
Designers use various techniques for this. A large role is given to lighting, but in the absence of accents in the decoration, the complete picture cannot be created.
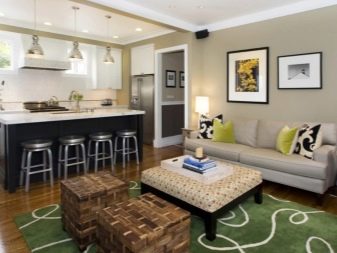
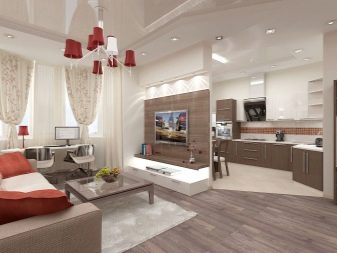
Ceiling
Think in advance whether it will be a single one or two zones will be divided. This can be done with beams, niches or skirting boards. If you are planning a suspended ceiling, then this does not limit you in the manifestation of imagination and desires. Modern technologies make it possible to create multi-level structures. You can play with color and texture (matte, gloss, satin) in different zones.
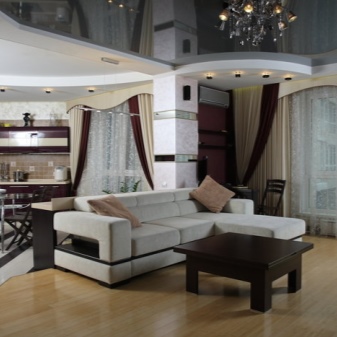
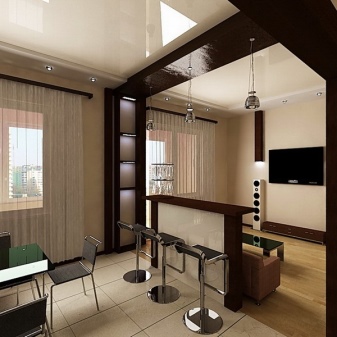
Floor
It is more advisable to use ceramic or granite tiles in the kitchen area. This material is easy to clean, is not afraid of grease stains and does not absorb odors. In the living room, you can use classic solutions in the form of parquet, laminate or linoleum.
To make such a large space look more comfortable, choose a suitable rug or carpet in style.
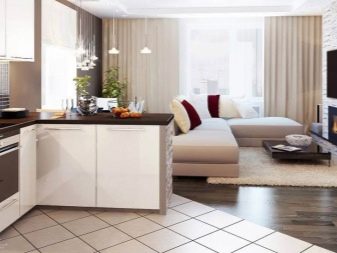
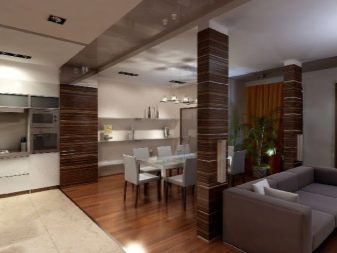
Wall decoration
Separating or combining two rooms is easiest when decorating the walls. Decorative beams and skirting boards can also serve this purpose. If you don't want a contrasting combination, then choose neutral shades, but use a different texture. For example, in the kitchen, you can use liquid wallpaper or decorative plaster, and in the hall you can use classic wallpaper.
In any case, make sure that they perfectly match each other in shade and style.
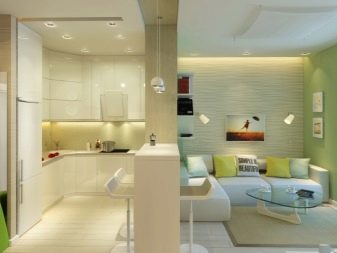
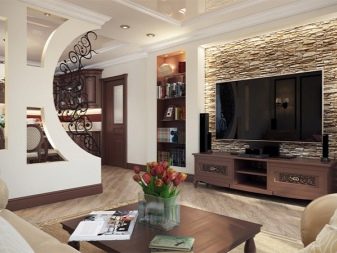
Bar counter
A great way to separate the kitchen area from the living room. In addition, it can drop several functions at once:
- working surface;
- dinner table;
- bar counter;
- space divider.
It will be necessary to arrange it in accordance with the chosen interior style. Bar counters made of wood or stone will be universal solutions.
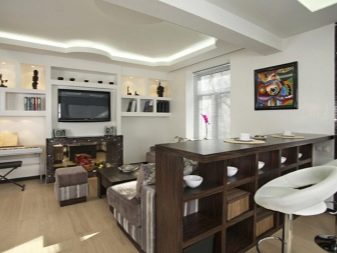
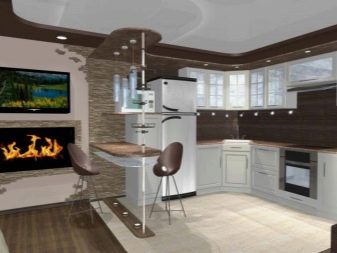
Partitions and arches
A universal way that always works. But not everyone wants to build additional walls, because it was they who got rid of in order to create a single space. You can consider options for transparent partitions. Light openwork designs will look great (if they fit in style).
Arched structures can be of any shape and size. They do not have to be in the opening. If the living room and the room form a regular rectangle, then you can only mark the border with columns and a ledge on the ceiling. It'll be enough.
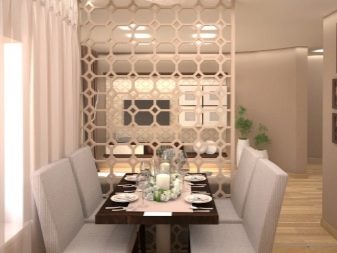
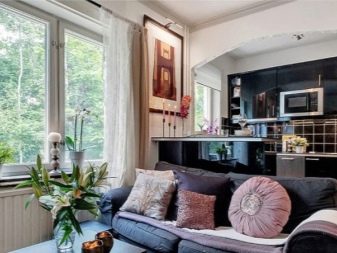
Mirrors
They have truly magical powers. With the correct arrangement in the interior, they visually enlarge and expand it. If you add a play of light here, then you can create complex geometry in an ordinary room. At first glance, it will be impossible to understand the true dimensions of the room.
Today, there are especially durable mirrors that will not break from the first blow. This is especially valuable for families with small children.
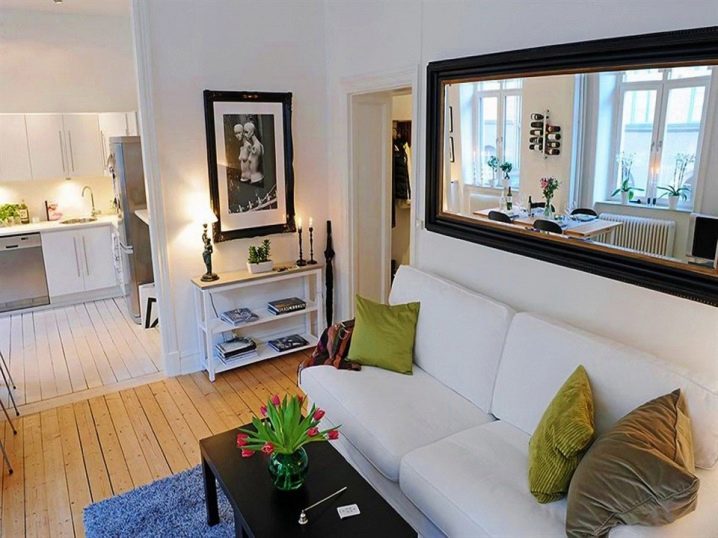
Choice of furniture and lighting
The combined area requires a special arrangement of furniture and lighting. Do not forget about the unity of style. If the kitchen set is made in the art deco style, then the upholstered furniture in the living room should correspond to it.
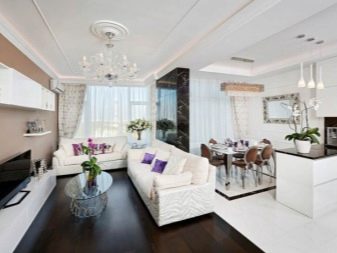
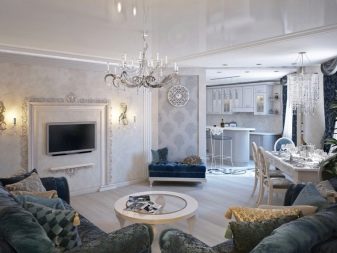
Living room furniture
The main characters here are upholstered furniture and a dining area. Each of them should be functional and stylish. The size depends entirely on the number of family members. For a bachelor apartment, it is perfectly acceptable to use a bar counter as a dining table, but for a family with children, this option is unacceptable.
It is better to install the TV in the living room area, but only so that it can be seen from the kitchen. After all, you will not be able to turn on two TVs at the same time (the sound will interrupt).
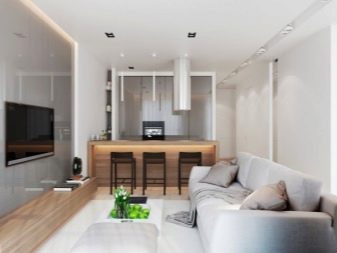
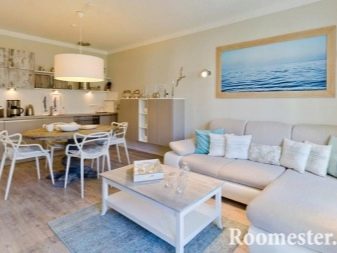
Furniture for kitchen
More and more families are choosing custom-made kitchens. This allows you to choose not only the desired size, but also to set the style and color. The inner filling will also satisfy all your desires and requests.
In the version of the kitchen-living room, the dining area is often located in the hall. This helps to functionally integrate the two spaces. At the same time, there is enough space in the kitchen itself to place all household appliances and make a full-fledged work area.
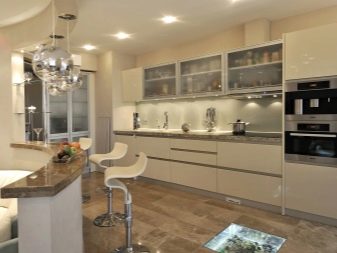
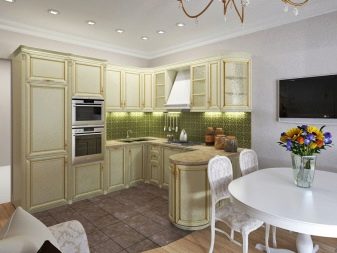
Lighting
Designers pay special attention to this element. In the living room kitchen, you just need to provide several lighting scenarios. You don't have to include them together. During the day, there will be enough daylight coming through the windows. Artificial light sources are indispensable in the morning and evening.
- Chandeliers. Bright light source. Used when the whole family is assembled and it is necessary that all areas are evenly lit.
- Spotlights. They can be installed above the cooking area and above the bar. In the morning, you don't have to turn on a big light (and wake up the household) to make a cup of coffee.
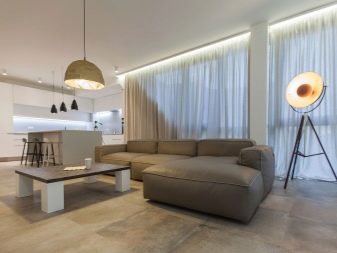
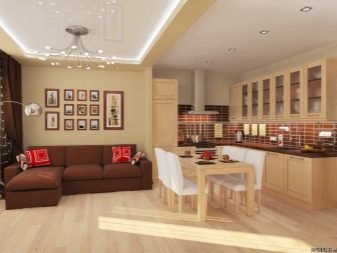
- Sconces and floor lamps. They create a cozy and calm atmosphere. It is nice to read a book under them, or just sit comfortably on the sofa and watch your favorite movie.
- LED lights. In addition to its main function, it can play the role of a zoning element. Illuminated shelves or paintings also look attractive and unusual.
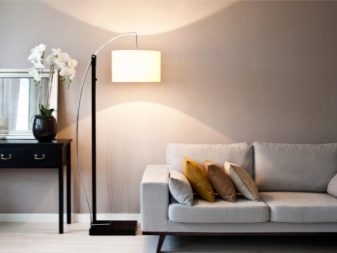
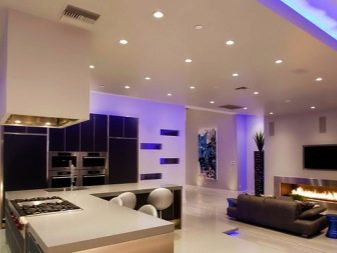
- Stained glass ceiling and wall lighting. Creates a soft, diffused light. It is quite difficult to build such a structure on the ceiling yourself, so use the help of professionals. The main idea is to create the illusion of a glowing ceiling. Or the feeling that the sun's rays are breaking through the stained glass on the ceiling.
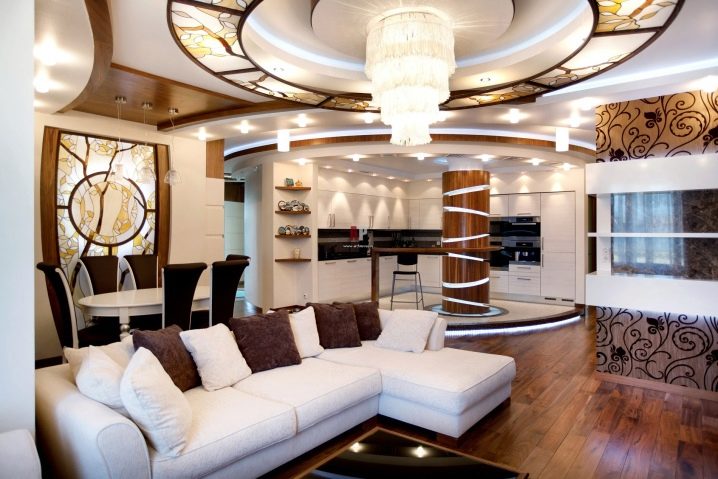
Successful interior examples
Each of us has our own preferences, priorities and tastes. Therefore, it is impossible to imagine an interior that would be liked and suitable for absolutely everyone.There are still good examples. Look at the photo of the interiors of kitchen-living rooms in different styles, and decide which one is more suitable for you.
When equipping a kitchen-living room, you need to understand that this is a single space, although it is used for different purposes. By choosing one style, you are guaranteed to get a holistic and stylish interior. Feel free to experiment and bring your wildest ideas to life.
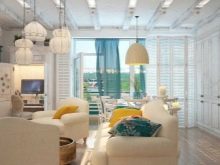
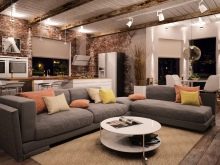
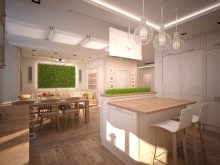
See the next video for more details.













The comment was sent successfully.