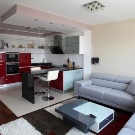Forms and design features of kitchens combined with the living room

Today, the kitchen combined with the living room is an excellent solution in interior design not only for studio apartments for single young people who have decided to start an independent adult life, but also for large families who need additional square meters. Also, the combination of the kitchen and living room is very important for country houses.
Among the clear advantages of such a solution is, undoubtedly, an increase in area. The combined kitchen is more practical, functional, modern and aesthetically pleasing.
However, there are disadvantages, including the smell and noise that penetrate the living room, as well as difficulties associated with design and layout: furniture in the living room and in the kitchen should be made in the same interior style, complement each other, while not overloading the space.



Shape selection
The design of the kitchen in any house, be it a studio in a new building or a grandmother's "Khrushchev", an apartment in a country cottage or a small country house, should be approached very responsibly. As a rule, the kitchen serves us much longer than other interior items, despite its daily intensive use. Agree, the sofa or armchairs must be replaced much more often. Therefore, it is especially important to carefully consider all the details and not skimp on quality materials. When drawing up a project for a future kitchen-living room, it is necessary to take into account many aspects: the manufacturer, the size of the structure, the material of manufacture, the color of the facades, the style of the room, the lighting features, fittings, decor elements and much more. Let's try to figure it out.
According to the shape of the design, the kitchen can be conditionally divided into:
- straight (simple linear wall construction);
- corner (L-shaped structures adjacent to two adjacent walls);
- rectangular (U-shaped kitchens with additional work surfaces).



Undoubtedly, the choice of form directly depends on the area of the room being equipped. If the future kitchen-living room has a standard shape (rectangle or square), the design of the kitchen can be anything. In rooms with a non-standard (free) layout, corner or straight kitchens are most relevant. Regardless of the shape of the kitchen, they consist of mandatory modules: a cabinet for a sink, a hob and a work surface. This minimum is present in all models.
From additional modules, the kitchen can be equipped with a wardrobe with drawers, open and closed hinged structures, shelves, a bar counter, a cabinet for household appliances (washing and washing machines), a rack with a built-in oven and microwave. Modern materials allow the wildest dreams to come true: structures can be made of wood, plastic, MDF, chipboard, metal and even stone.
The kitchen can be made to order or you can purchase all the modules necessary for a comfortable life from such furniture giants as IKEA.



Style selection
There are many styles and trends in modern interior design. But not everyone will look appropriate in a small city apartment, while others, on the contrary, are suitable exclusively for country houses. Here are just a few of them.
Classic style
A classic-style kitchen-living room will emphasize the refined taste of its owners. Strict forms, clear geometry, pretentiousness are the distinctive features of this style.The structure itself is most often straight (linear), with a large number of elements, located in a spacious room along the wall adjacent to the window. Why contiguous and not opposite? Most likely, because a classic-style kitchen is most often made of natural wood or MDF with carved facades.
Natural matte materials barely reflect natural daylight, therefore, it is best to place such a kitchen along the lightest wall. Other pieces of furniture in a classic living room should also match the style of the selected materials and their texture. Cabinet furniture is made of natural wood species: oak, walnut or cherry. The abundance of glass and mirrors in the combined living room will visually expand the space and fit perfectly into the classic interior.



Scandinavian style
The kitchen-living room in the Scandinavian style is distinguished by an abundance of light shades, wood details, a minimum of elements and a maximum of functionality. The furniture itself is equipped with open shelves with dishes, wooden shelves, on which jars with spices and cereals can harmoniously sit.
The kitchen flows smoothly into the living room thanks to the impromptu bar counter or high dining table. The sofa and the wall (or TV stand) are made in the same color scheme.
This style is suitable for small open-plan rooms and studio apartments.



Loft style
The loft-style kitchen is distinguished by a rough texture, the presence of open structures. The kitchen apron can be made of brick or tile, and the hood and other communications are paraded. Wooden and metal details abound in living room furniture.



Provence style
The Provence style kitchen-living room is made in antique style: a chest of drawers with glass doors, chairs with high backs, a large round dining table with a floral tablecloth, similar floral curtains, a plaid.
An abundance of textiles and warm colors.



Hi-tech style
If the kitchen is combined with the living room, the high-tech style will be successful, which is ideal for small and medium-sized rooms. Its features are smooth shapes, metallic shades (blue, steel, gray, black, white). Of the materials, steel, glass, glossy plastic prevail.



A two-level ceiling and different flooring will help to divide the working area and the recreation area.






Tips for decorating a kitchen-living room - in the next video.













The comment was sent successfully.