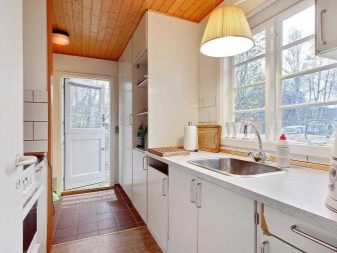Features of the layout of the kitchen-living room in the country

Today the concept of "dacha" has a completely new meaning. Its synonyms have long ceased to be a garden, work, unnecessary trash. An increasing number of modern families buy houses outside the city for a quiet secluded vacation, hobbies, family holidays. The heart of every home is the living room, in which most spend most of their free time. As a rule, country houses do not have a large living space. The highlight of small apartments and country houses today is the combined kitchen-living room. This solution allows you to create a free and fully functional interior.
It is worth talking about how best to equip a kitchen-living room in the country, what interior solutions will help save space, what furniture design to choose for a country house.





Layout options in different styles
Traditionally, the Scandinavian style is suitable for arranging a summer residence, which involves an abundance of light shades, natural wood furniture, and maximum natural light. To create a Scandinavian-style kitchen-living room project, you can use the entire space of the first floor, zoning it with beams or partitions.
A bar counter, an elongated rectangular dining table or a sofa located in the center of the room will help to separate the working area from the rest area.

It is worth remembering that the Scandinavian style assumes a minimum of space congestion., it is light, free, ascetic. It is necessary to get rid of grandmother's dressers and high dressing tables, massive wardrobes, and the presence of carpets on the walls. The kitchen itself can be made of wood or artificial materials (MDF), mostly light, natural shades.

Country style is more saturated and colorful, replete with small decor. A distinctive feature of the style is textiles: curtains with floral patterns, kitchen towels, potholders, tablecloth, lace napkins. Kitchen furniture can be made in vintage style, or it can be possible to assemble an old sideboard with glass doors, hanging cabinets, wooden chairs with high backs into a single composition.
Upholstered furniture will help to divide such a kitchen-living room into zones - armchairs and a sofa can be arranged in a U-shape, creating an island for relaxation.


Expert advice
Worth sticking to the following tips from professionals when planning a kitchen-living room in the country:
- the color of the walls is predominantly light: white, beige, milky, yellow, light gray, because these shades will help to visually enlarge the space;


- the floor should be darker than the walls; a harmonious combination of shades will contribute to a feeling of freedom and peace;


- when choosing textiles, you should avoid thick curtains and carpets with high pile; transparent airy material of curtains will give more light, visually expanding the living room;

- if a kitchen-living room project is created at the construction stage of a country house, it is worth taking care of large window openings so that natural daylight penetrates the room to the maximum; when this is impossible, artificial wall lamps, namely wall lamps, will help to achieve a bright space, since floor lamps and floor lamps hide the space;


- glass and mirror elements in the kitchen and living room furniture will also visually increase the area of the room, and a glass coffee table will add functionality without taking up space at all;


- give up the doors or decorate the doorways with arches;

- if the room has an elongated shape, the kitchen should be placed against the far narrow wall, which will help to change the proportions of the room;
- more wood - wooden beams on the ceiling, wall cladding, furniture - this will give the country house the mood of unity with nature;


- if the size of the room allows, you can build a stove or lay out a fireplace along the central wall, which will bring more warmth and comfort even in the off-season;

- do not be afraid to experiment with decor, add and change textiles and small items depending on the mood and season; sometimes even minor rearrangements create a feeling of novelty;


- open shelves will help to make a functional and at the same time light and not bulky kitchen; give up wall cabinets, they eat up space, and shelves and racks will allow you to have everything you need at hand;


- if the cottage serves only for summer holidays, if possible, the dining area can be taken out onto the open terrace.














The comment was sent successfully.