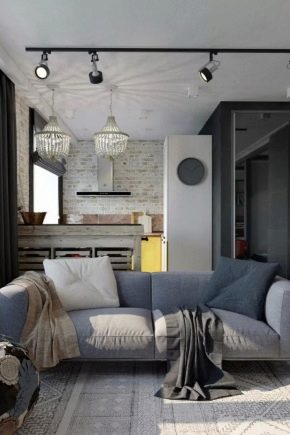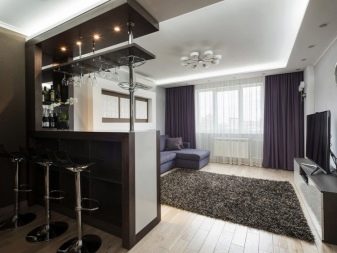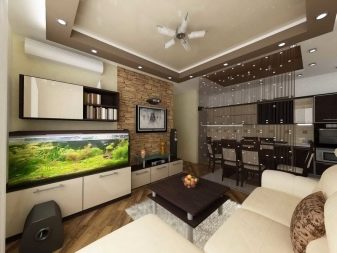Kitchen-living room design 19 sq. m

In the conditions of small-sized apartments of a standard layout, it is difficult to equip a comfortable place for cooking and family meals. In this case, redevelopment comes to the rescue with the demolition of walls between two rooms. Removing the wall and combining the space with a common style concept, you can get a comfortable spacious kitchen-living room. There is enough space for any modern kitchen equipment, as well as for a full-fledged recreation area.

Redevelopment
It is not easy to carry out a radical redevelopment, it is necessary to prepare documents, a project, coordinate them with the BTI, obtain permission to demolish the walls, and carry out repairs. Before starting the repair, it is important to draw up a plan for the future premises and think over every little thing, so that later you do not have to spend money and effort on correcting errors. The plan immediately indicates the points of paramount importance.
- Lighting. It is necessary to check the serviceability of the wiring, to designate new points of electricity. If the apartment is old, then the electrical wiring will have to be completely replaced, otherwise the electrical network may not withstand the voltage of modern electrical appliances.


- Ventilation. If earlier the small kitchen was separated from the living quarters by a door behind which the smells of food accumulated, now the space will be shared. Here you can no longer do with a conventional hood over a stove or an open window. Cooking odors are very pleasant when fresh, but they tend to soak into upholstery and carpet lint. This issue is solved by installing forced ventilation in the kitchen area.


- Zoning. Monumental structures should be planned before renovation begins. It can be multi-level plasterboard ceilings.


- Changing geometric space. For example, turning a rectangular room into a hemispherical one, rounding corners.


- Podiums to delimit a recreation area or kitchen.


- Turning part of a wall into arch or bar.


- Concealed boxes plumbing and ventilation pipes.


Functionality
In parallel with drawing up a plan, the purpose of functional areas is also determined. After all, the layout will depend on what elements need to be emphasized. If a spacious kitchen space is a priority, then it is for it that most of the room is allocated. It is too costly to swap the kitchen and the room, since the plumbing has already been carried out, and for users of gas equipment, the stove is tied to a gas source.


To maximize the kitchen, it will be necessary to completely remove the wall, "capturing" part of the adjacent room. In this case, the dining area can be accentuated with a podium for a table and chairs, or separated by a sofa, light partitions. In the “studio” version, where the kitchen plays only an auxiliary role, it is permissible to leave part of the wall, turning it into a beautiful arch or something like a bar counter.


Advice. If you install a wide tabletop on a part of the wall in the form of an impromptu rack, you will get a comfortable dining table. It will not take up extra space and will be convenient both from the side of the kitchen for serving dishes and from the side of the living room. In this case, it can be completely left under the couch and relaxation zone.
Style solutions
The harmonious design of the kitchen-living room assumes a smooth transition from zone to zone, without a sharp change in colors and textures. The same functionality will help you decide on the choice of style.
- For a demanded kitchen space, it is advisable to focus on the convenience of cooking and storing dishes and products. Excessive parts and decorations will quickly become dirty and will require additional cleaning time. Therefore, the closest thing to a modern kitchen is the minimalism style and those directions that can be successfully combined with it. For example, hi-tech, loft, Japanese classicism.


- In the case of an emphasis on the living room area, the style is selected taking into account the convenience for receiving guests, evening relaxation, family watching movies. It can be a respectable classic, a chic chalet or a bright Mediterranean country.


In order not to be mistaken in the choice, it is better to familiarize yourself in advance with the nuances of styles and the possibility of their combinations. It is easier to choose a style direction with a visual consideration of a space of 19 sq. meters, location on the cardinal points of window openings and their own preferences.
Placement of furniture
Regardless of the footage allocated for the kitchen area, the location of the kitchen unit can have several configurations.
- For a square kitchen, the location with the letter G or angular will be convenient. It involves placing furniture in one part of the room, forming a functional triangle - stove, sink, refrigerator. The kitchen square can be separated from the recreation area with a light decorative partition, screen, rack or counter.


- The elongated rectangular room successfully accommodates a kitchen set with the letter P or parallel. In this case, kitchen cabinets and work surfaces are located along three walls - a narrow one and two parallel long ones. Completion of the headset will visually indicate the transition to another zone. Additionally, the kitchen area can be accentuated with a podium, that is, the kitchen will be higher than the rest of the space at the floor level.


- The dining area or recreation area is equipped according to all the rules of an ordinary living room and depends on the preferences of the owners. Here you can find comfortable upholstered furniture - a sofa and armchairs, a tea table, video equipment. Or a voluminous dining table for family and guests, service racks, mini-bar.


- If the kitchen-living room is planned more as a room for the preparation of culinary masterpieces, then the dining area is made smaller, giving space for kitchen appliances and cupboards. In this case, the living room can be limited to a corner sofa, a table and a hanging TV panel.


Decor
The decoration of the room and the color scheme will largely depend on the chosen style direction. Modern styles are dominated by glass and plastic materials, while classic ones tend to wood and eco-friendly textures. The color palette is not limited by anything and leaves a wide scope for imagination. The main thing is to thoughtfully combine colors so as not to disturb the harmony of the interior. Here are some guidelines for decorating a 19 sq. m.
- It is desirable to keep the room in the same color scheme. Division into zones occurs by increasing or decreasing the intensity of the main color in one of the zones. So, from the kitchen to the living room, there can be a smooth transition from beige to coffee shades.


- A monochromatic room looks stylish with the same bright accents, but different textures in the kitchen and living area. For example, curtains on the window by the sofa and a coffee table in chocolate color will be in harmony with kitchen blinds and a set of the same shade. The black and white chess set will be a continuation of the recreation area with zebra elements.


- To delimit zones, a combination of finishing materials is ideal. The kitchen floor can be tiled, while the living room floor can be tiled. This will not only visually divide the space, but will also become a practical addition - the tiled floor in the kitchen is easy to clean, and the non-slip “warm” coating is more comfortable for the living room.


- Wall decoration plays a special role in decorating a multifunctional space. In the kitchen, it is advisable to use washable tile or plastic surfaces.And the living room will be made chic by wood panels or decorative plaster.


- On an area of 19 sq. meters you can not do without high-quality lighting. The main light sources (chandeliers) are located in the center of each zone. Additionally, built-in spotlights are installed in the kitchen around the perimeter, and wall sconces are installed in the living room.


An overview of the design of a kitchen-living room measuring 19 sq. m. see the next video.













The comment was sent successfully.