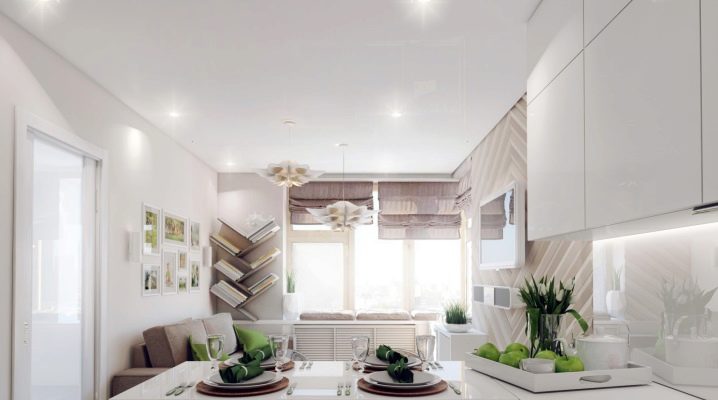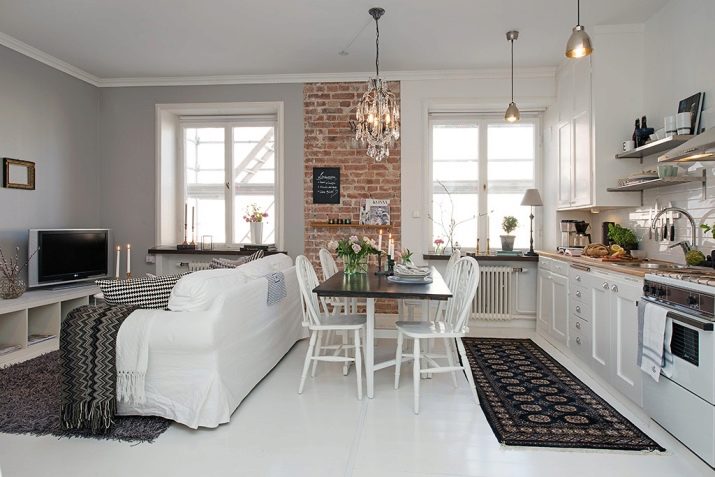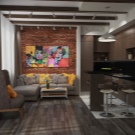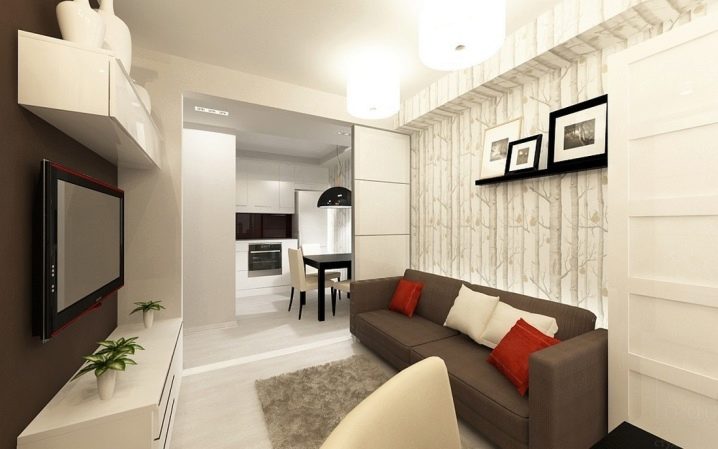Kitchen-living room with an area of 18 sq. m: features of planning, design and zoning

Convenience of living is sometimes achieved by combining two rooms into one. It is no coincidence that many people come up with the idea to combine the kitchen and living room into a single whole. With the right approach, you can get a comfortable room, for example, an eighteen-meter one, in the form of a square.
Features of the layout
A square-shaped kitchen-living room with an area of 18 sq. m can be very cozy. It is no coincidence that in old houses with small kitchens, where it is impossible for a family to turn around during dinner, apartment owners are increasingly striving to get rid of the partitions separating the living room from the kitchen. In modern housing, developers specifically provide spacious rooms that apartment residents can plan out depending on their own ideas about comfort.

The combined kitchen-living room has a number of very beneficial aspects of such a use of the room.
- A large room instead of two separate cramped ones makes it possible to create an interesting and functional interior. You can implement a project with a sofa, bar or dining room, decorated in a single style solution.
- The hostess, busy with cooking, is not isolated from the rest of the family behind the wall. During household chores, she can communicate with relatives and observe the actions of children.
- The whole family at any time has the opportunity to gather at the table for dinner, lunch or tea.

This combination also has its drawbacks, which cannot be discounted.
- No matter how perfect the design of the kitchen-living room is, those in the recreation area cannot get away from the hum of a continuously working refrigerator, as well as other equipment that is turned on from time to time in the kitchen. Plus the sound of water flowing from the tap, and the hiss of food being cooked in a frying pan and in a saucepan, which sometimes interfere with the sound of TV.
- When cooking, the spray scatters to the sides, sometimes reaching the furniture that has nothing to do with the kitchen. In addition, all vapors spread throughout the room, impregnating the upholstery of the soft corner, curtains, pillows and other things with a smell.
- The ceiling is gradually covered with bloom, which is a consequence of the processes taking place in the kitchen, if there is no good hood in this area.
- It becomes difficult to maintain order even on eighteen squares, since all the "consequences of kitchen activities" are freely distributed over all available meters. Even unwashed dishes are enough to create a feeling of disorder in the whole room.

Style selection
The style of an eighteen-meter square kitchen-living room can be very different. It depends on the taste preferences of the owners.
- Such a room in the Scandinavian style will look wonderful. It involves the use of light colors in decoration. Upholstered furniture is usually white in this case. To make the room not look like a hospital room, bright accents are added to such an interior. This can be, for example, a blue or black table, brightly colored chairs. The design assumes the presence of ornaments of geometric shapes, for example, blue or green tones.






- You can arrange a kitchen-living room in eco-style. It involves the use of natural materials - wood, ceramics, stone. For the dining room, you can pick up wooden furniture, use clay dishes on it. Tiles in the kitchen area can be decorated under a stone.






- A similar approach to decoration can be used when creating a country-style interior. There may be cabinet furniture that looks like it is roughly hammered from embossed wood, as if it was inherited from a beloved grandfather. To achieve this, surfaces are deliberately aged. To comply with the style, curtains of natural colors, chandeliers and semi-antique lampshades are selected.





- Lovers of a lot of sun and air in the interior can adopt the Provence style. With this approach, light textiles are used on the windows, only slightly concealing sunlight. Not only curtains, but also other fabrics in the interior can be decorated with a modest floral pattern. The space is delimited by a sofa or table. The decor assumes simplicity and naturalness in everything.






- Lovers of everything modern and advanced can choose a high-tech style for decorating a kitchen-living room, in which metal and plastic rule. It is quite natural when a room decorated in this spirit is literally stuffed with modern electronics, and comfortable functional furniture is designed in laconic simple lines with elements of metal and glass.






- The classic style involves the use of solid wood in furniture, as well as leather and expensive fabrics in upholstery. In the room, columns, arches can be used, on the floor - parquet. The ceiling is usually decorated with a crystal chandelier. Household appliances hide behind cabinet doors, just like books. Heavy curtains are used on the windows.






- In the loft style, elements of brickwork, open ceiling beams, rough plaster finishing can be applied. The decor of the window openings is emphasized by the interestingly shaped frames, and the curtains are not assumed at all. The distinction between functional areas is very arbitrary.






Zoning rules
Before equipping a square kitchen-living room, you need to select functional areas in it, and for each of them, allocate so much space so that it looks organic in the layout. Eighteen squares should contain:
- kitchen part;
- dining area;
- space for a quiet rest (in front of the TV, fireplace, and so on).

To begin with, homeowners need to decide which functional area is their priority - a kitchen area or related to recreation.
If you place the kitchen set with the letter "G", a sink, oven and refrigerator can easily fit in this zone. The rest of the space can be given under a wall or a slide, a set of upholstered furniture and equipment necessary for the living room. In a space divided in this way, it will be comfortable for a large friendly family, for a young childless couple, and for a single person who is mostly at work.
If you install a kitchen set with the letter "P", much more space will go under the working area. A place appears under the dishes and kitchen utensils in two corners. With such an arrangement of furniture, it is natural to have a table at which the family can safely dine, and a set of upholstered furniture opposite the wall with a built-in TV.
Nowadays, it is fashionable to use a kitchen island, which can function as a dining table and a workplace for cooking. In the case of an eighteen-meter room, it can be a bar counter equipped with a storage space for dishes. A kitchen set with such an object usually occupies one wall.

For a kitchen set, you can simply select a line along one wall. Then the maximum available space will remain under the living room area.
To make the kitchen-living room more convenient in everyday life, various delimiters of functional zones are used in it. You can separate the kitchen from the room with a rack or other heavy structure. Although sometimes it is more convenient to have a sliding, for example, glass structure.Then, during the preparation of food, the kitchen is separated from the living room, so that odors and greasy drops do not penetrate into the half where people rest, and crumbs and other debris do not fly away. When no one is working in the kitchen, the partition can be easily removed.
On eighteen squares, conditional plasterboard partitions of various shapes are also used, into which shelves are built.
Lighting is also becoming an element of zoning. Each of the zones has its own lighting, which helps not only to visually divide the space, but also to reduce the cost of electricity.

It is advisable to provide individual lighting along the kitchen unit. A lamp with a lampshade and side lighting will also look very cozy in the kitchen area. It is good to hang individual lamps or several above the dining table.
An easy way to divide areas is to arrange furniture correctly. For example, a large sofa can serve as a kind of wall, indicating that the living room begins from it.
To delimit space, transformable furniture is also used today, which can be easily moved apart and pushed back. It is good to hide bedding and even extra beds in it. Convertible furniture allows you to make a comfortable table for a large company from a compact cabinet. This is a very convenient option for an eighteen-meter room. Although such furniture is not cheap.

You can also delimit the space with the help of different floor coverings in areas intended for certain functions. So, in the living area there can be parquet, laminate or carpet, and in the kitchen there can be tiles that are easy to clean.
You can even use a podium to separate one area from another. The difference in floor height of 10-12 centimeters creates a visual effect. Usually the part dedicated to the kitchen is raised to the podium, since it takes up a smaller area. This approach can only be used in a room with high ceilings.

By analogy with the podium, you can arrange the ceiling at different levels. It can be stretched or made of drywall. Spotlights will emphasize the isolation of certain zones.
You can also visually separate one zone from another using one or another color scheme. While maintaining harmony in this regard, it must be borne in mind that the kitchen and the room itself should be decorated in different colors. The judicious use of contrast works very effectively. You can combine colors of different shades and saturations, use wallpapers with different textures, and so on.

Finishing options
When it comes to finishing a small eighteen-meter space, you need to make sure that the small room visually appears larger. If you use dark wallpaper or furniture, a kitchen-living room of this size clearly does not benefit from this.
It is better to use materials that are easily maintained - wallpaper that can be repainted, decorative plaster, and so on. If only all these things were of good quality, so that they would not have to make repairs again soon. In addition, all coatings in a small room should be easy to wipe off. In a small room that requires constant attention in terms of cleaning, this is a very essential condition.

Coziness in the eighteen-meter kitchen-living room can be achieved by using beautiful textiles on the windows. It will be practical to hang blinds.

For the kitchen, you can choose materials that repel moisture and do not lose their appearance under the influence of high temperatures. Stone flooring is a good choice for this area. For walls - wallpaper with a water-repellent effect. For a kitchen backsplash, it is best to use tiles or glass.

Beautiful examples
- The kitchen and living room in eighteen squares can perfectly complement each other. It is convenient to highlight a small corner under the kitchen, highlighting it with a convenient floor covering and visually separating it with a small ledge against the wall.Wallpapers in different zones, on the one hand, are contrasting, on the other, they complement each other. It turns out an integral calm image of a kitchen-living room.

- Using a glass partition in a light frame in the interior, you can easily divide a room into a kitchen and a living room area. Decorating the room in light colors with small bright accents makes it spacious and airy.

- You can make the small space of the kitchen-living room functional due to the unusual placement of lamps and shelves under the ceiling. It is convenient to "expand" the room by using mirrors.

- The bar counter is a great divider in a small kitchen-living room. The reflective ceiling makes the room look taller. Local lighting gives it a cozy feel, as do the curtains on the windows in soft colors. Different floor coverings in the kitchen and living area ensure the convenience of being in a combined space.

Five tips for a kitchen-living room in the video below.













The comment was sent successfully.