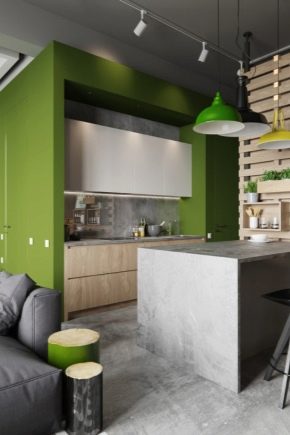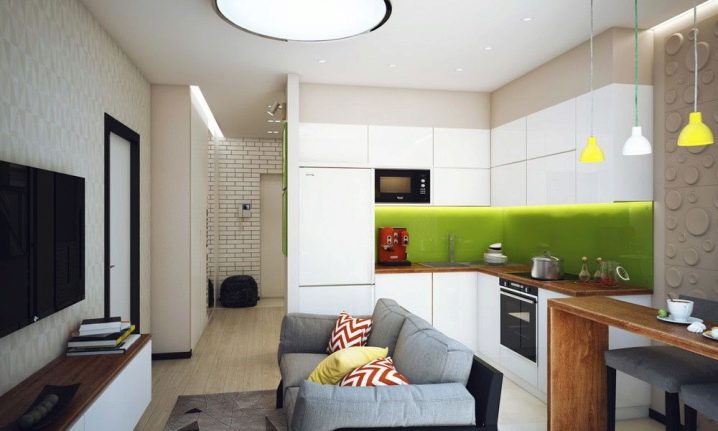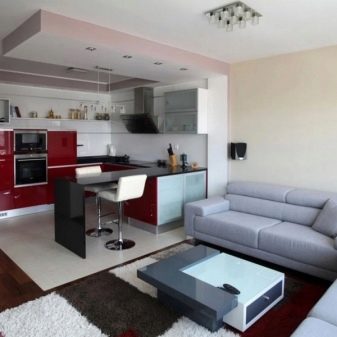Kitchen-living room with an area of 15 sq. m: layout and design ideas

Most modern apartments these days have a space that combines a kitchen and a living room. This layout significantly saves space, and is also convenient in its functionality. But not every apartment can boast of a large kitchen-living room, therefore, its recommendations for the design and layout of a 15 sq. m are given by professionals

Advantages and disadvantages
Among the advantages of a combined kitchen-living room there are a few things worth noting.
- Such a room allows you to accommodate guests in a practical and comfortable way. You can organize a buffet table.
- The owners do not have to buy a separate TV set for the kitchen. The hostess will be able to enjoy her favorite films while cooking. In addition, TV is an important component of any holiday.
- If there are young children in the house, then it will be very convenient for a young mother to look after the kids, and not be torn between the children and the kitchen.
- Even a small kitchen-living room allows you to implement any design solutions.






But this layout also has its drawbacks:
- the smells of burnt food and the noise of cooking food often cause discomfort to households who are resting in the living room area;
- the hostess will have to prepare for the daily cleaning of the room in order to prevent the spread of accidentally dropped food throughout the house;
- combining a kitchen and a living room is not a very convenient option for large families where small children are brought up and people of venerable age live who constantly need rest.




Arrangement Tips
Before combining the kitchen and living room, follow some rules for arranging a combined room.
- Do not forget that it is forbidden to demolish the supporting structures.
- Room zoning is done by selecting different floor coverings and changing the floor level. You should not use special partitions, they are only suitable for larger kitchens and living rooms.




- Be sure to install a high-power cooker hood, as during the operation of the kitchen, fumes and smells of cooking food will interfere with other residents.
- Mirrors or additional light sources, for example, panoramic windows, will help to visually increase the space.
- Do not forget about installing an additional radiator, as it will be pretty cool with one battery in a 15-meter room.
- Take care of additional lighting. If there is only one chandelier in the room, then it will be dark enough in this kitchen-living room, which will visually reduce the room even more.




Kitchen set project
Before planning the space in the room of 15 meters, you need to use several recommendations of specialists.
- When drafting a kitchen set, it is necessary to leave areas for hidden household appliances. It is obvious that in such a small room it is inappropriate to place free-standing dishwashers and ovens.
- Nowadays, it is customary to design kitchens in a bright and fashionable style. Do not be afraid of saturated colors, combine contrasting colors - this will give a 15-meter room a unique flavor.


- Choosing a classic headset, you can be sure of the durability of the structures. The basis of such a project is the heaviness of interior items.
- Ethno-style will suit housewives who are not used to standing at the stove for several hours a day.The project lies in minimalism, which is undoubtedly a very practical option for a small room.


How to increase the space
It is clear that the kitchen-living room requires the placement of a table, sofa, kitchen unit, cabinets, household appliances. But how to combine all these items in a compact 15-meter room? To increase the space, you can find solutions.
- When designing a kitchen set, keep it straight. Then the kitchen cabinets will take up a minimum of space.
- It is better to decorate the walls with materials in pastel colors; glossy tiles in warm colors will also visually increase the space.
- If the design provides for light furniture and a kitchen set without an abundance of upper cabinets, then this will visually lighten the interior, respectively, and the room will be perceived as more spacious.


- Another technique designed to create a sense of lightness is cabinet lighting. Such a trick will visually make even bulky structures lightweight.
- Usually kitchen-living rooms have two windows. It is best not to cover them with heavy curtains or tulle. It will look ugly in a compact room. In addition, the curtains will not allow light to pass through, which is so necessary to visually increase the space. Better to put a sideboard between the windows or hang a shelf. For decorative purposes, a light curtain can be placed on top.


Zoning
Special attention should be paid to such a method of visual separation of the kitchen and living room, such as zoning. A number of options are used for this.
- You can divide the kitchen area and the room with colors. For this, it is recommended to use contrasting tones, but at the same time shades that are in harmony with each other. Rooms divided into white and black, yellow and green, beige and purple zones look beautiful.


- An effective zoning technique is separation by light. For example, lighting fixtures can emphasize the table area in the living room; for this, it is recommended to use floor and wall lamps.


- A recently popular technique is the creation of a podium. That is, the kitchen area can be slightly raised, it will look stylish and impressive, but at the same time it is important to separate the zones of the kitchen and living space and the color of the floor. If both levels are made in a monochromatic style, then households and guests will constantly stumble about the "step" leading to the "kitchen".


- Another zoning technique is the division of the ceiling space. One of the options: in the living room area, the ceiling can be decorated with stucco molding, and suspended ceilings can be installed in the kitchen.


- Wall decoration can also serve as a zoning option. For example, the combination of kitchen tiles and wall panels looks stylish and modern.


Furniture
The division of space by means of furniture can be highlighted in a separate paragraph.
- A common option is to install a bar counter. It is modern, fashionable, and most importantly, it allows you to avoid buying a large table, which would reduce the free area. You can choose a stationary or mobile design. The bar counter is not just a visual device, but also a very functional thing.

- A large sofa will also allow you to separate the kitchen from the living room, but it is better to avoid the use of soft sofa upholstery, since in the case of combining the kitchen and living room, this is impractical, the soft surface will constantly get dirty.

- An interesting option is a device on the border of two zones of the dining table. To emphasize the separation, you can use a color scheme and place chairs of different colors on each side of the table.

- If the hostess nevertheless decided to use large curtains on both windows, then they are also recommended to be selected in different colors.

Design
So, above were presented recommendations for the practical and functional placement of interior items in two areas of the room. Now, the owners of combined spaces will be interested to learn about the possible design of a 15-meter kitchen-living room. But first, you should get acquainted with the styles that can be used in the design of this room.
- Classic. It is the use of white tones, natural materials, glass inserts, gilded fittings, crystal chandeliers.

- Modern. Provides for the use of round furniture and the absence of corners in the entire style. The design uses bright juicy contrasting colors, but there should be no more than three of them.

- High tech. When designing the kitchen, glass, plastic, metal furniture of cold gray and black shades is used. If this direction is chosen, then the owners will have to spend money on modern multifunctional household appliances.

- Eco style. This option involves the use of green and natural materials. Kitchen furniture is made of natural wood or glass, all soft furnishings, such as sofa upholstery or curtains, are made of cotton or linen.

As you can see, almost any style can be used to create a design for a 15-meter studio. The directions presented above will create the feeling of an enlarged space and emphasize the functionality and modernity of the combined space.
Layout options also play an important role in creating a design.
- Linear. The most common layout, which is characterized by the placement of the headset along one wall, and all other items - on the opposite. This is a completely functional option that is suitable for elongated rooms.

- Corner. Suitable for a room in the shape of a square. The working area is arranged in the shape of the letter "L", leaving a large area to accommodate the living area.

- Ostrovnaya. Another practical option for a square room. Kitchen furniture is positioned in such a way that some surfaces such as stove or drying can be taken out as a separate island. With this layout, the recreation area will turn out to be quite spacious.

- C-shaped. It involves the use of semicircular furniture in the kitchen area at the junction of two walls, which avoids the formation of sharp corners.

The 15-meter kitchen-living room is a fairly compact space, but thanks to modern fashion trends, technical capabilities and new design developments for the home interior, this room can be made multifunctional, convenient and comfortable for all family members and guests.
Watch a video on the topic.













The comment was sent successfully.