Sofa kitchen design options and decorating tips
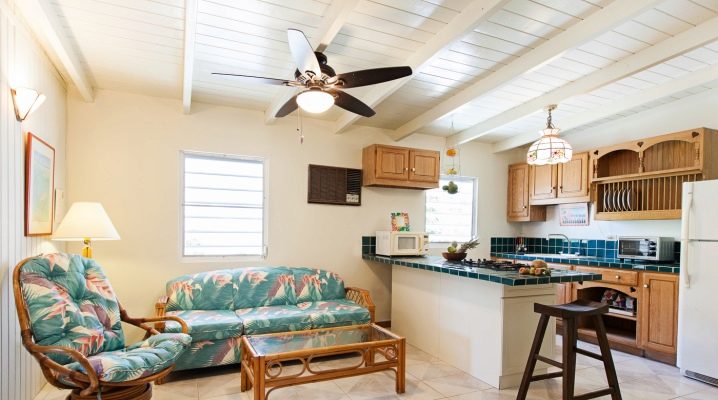
The design solution for decorating a kitchen with a sofa can be different. At the same time, it must always obey a number of nuances, including layout features, size and location of windows and doors, illumination, footage. Let's take a closer look at the aspects of decorating a kitchen with a sofa, and also find out how to do it correctly and harmoniously.
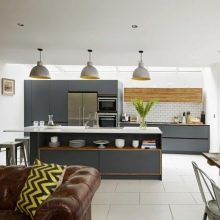
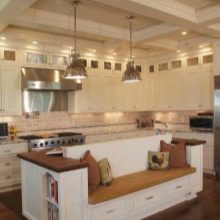
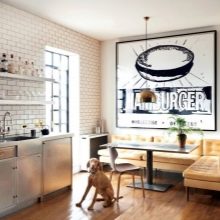
Space zoning
Zoning is understood as an unobtrusive delimitation of space. This is necessary for organizing and maintaining order. Each part of the room will be occupied by a specific area. In fact, zoning will create small corners with different purposes. In a kitchen with a sofa, it will allow you to rationally organize the dining and guest space, as well as the cooking area. If you have enough space, you can think about a recreation area.
The zoning principle involves all interior elements, including furniture and lighting devices. For example, it could be:
- separate lighting for each functional area of the kitchen;
- accentuation of the desired area by means of wall cladding;
- separation of two adjacent zones by means of floor cladding or carpet;
- isolation of a separate area by turning the furniture;
- creation of partial partitions indicating the boundaries of the zone.
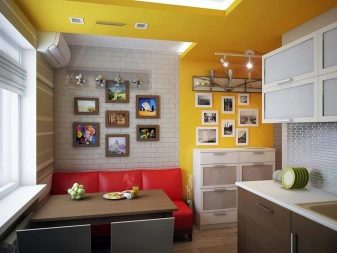
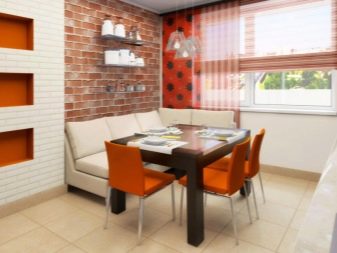
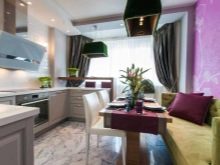
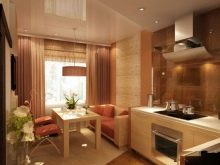
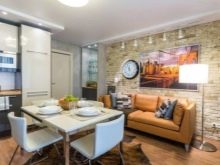
When zoning a kitchen, two or even three methods of functional division of space can be used simultaneously. For example, you can highlight an area with a bar counter with a separate illumination. You can also use the counter itself to separate dining and guest spaces. The use of a bar counter along with different floor cladding will look very organic if you designate the guest space with a different color or even texture. For example, tiles can be used for the kitchen area, and linoleum for the guest corner.
Lighting zoning can be varied. Here it is worth considering the possibilities of ceiling and wall decoration and the types of materials used. For example, you can accentuate an area with a bar counter with three identical lamps hanging down, or use one built-in ceiling panel.
The cooking area can be illuminated in the area of the apron, and this can also be done from the inside. The glowing apron will look three-dimensional and aesthetically pleasing.
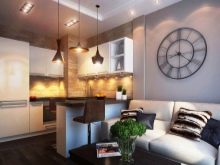
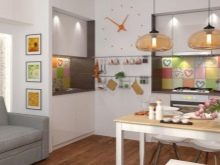
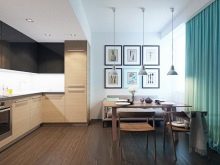
Layout and selection of furniture
The design of a kitchen with a sofa depends on the features of the layout. For example, for a square room, there are more options for arranging furniture items. In such a room, both angular and U-shaped layouts are possible. If, at the same time, there is enough space in the room, the sofa can be placed in the center. With limited quadrature, you have to make do with a linear arrangement of furniture. This is inconvenient, but minimizes the risk of injury when hitting different angles.
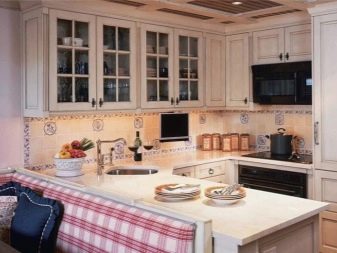
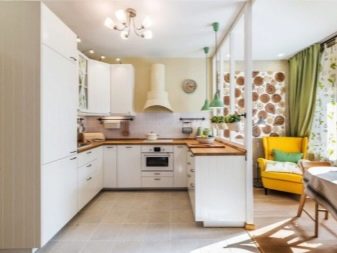
If the kitchen is combined with the living room, some of the furniture can be placed along two adjacent walls. For example, along one of them, you can install a kitchen set with an angle that passes to the adjacent wall. The furniture line can be filled with a sofa with drawers, matched in the same style with the facades of kitchen furniture.
So that the wall above the sofa does not seem empty, you can decorate it with a small panel or several paintings in a laconic framework.
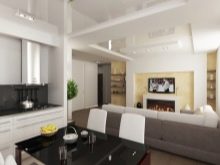
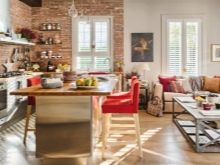
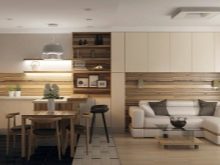
At the same time, the table can be placed by the window, choosing the option with a round table top and compact chairs. Ideally, the chairs should be matched to the tone of the kitchen set. You can illuminate the dining area with a ceiling lamp. If the height of the ceiling allows, you can choose a chandelier with suspensions. If the walls are low, it is worth highlighting the dining table with a built-in panel.
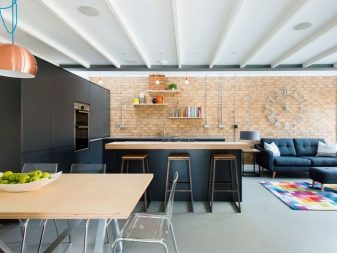
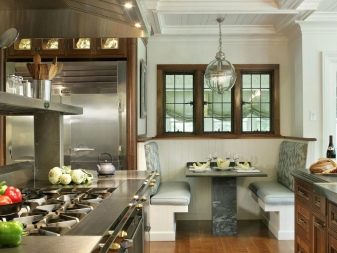
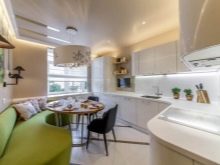
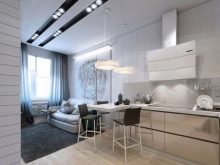
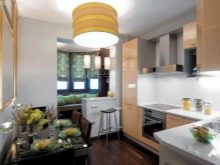
Choosing furniture in the kitchen with a sofa, you need to proceed from considerations of convenience. Not a single piece of furniture should create discomfort when moving. After arranging the furniture, there should be enough space. If it is impossible to choose furniture in the same style, it is preferable to order it for specific measurements of the room. So it will be possible to avoid inconsistencies in the shade, and at the same time to simplify the harmonious fit of the sofa, because it often looks apart.
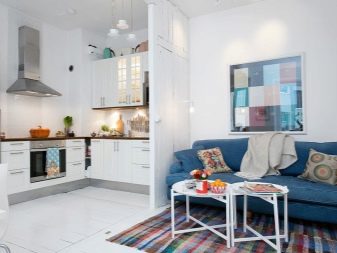
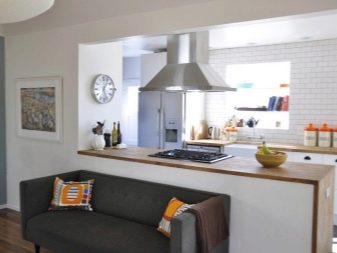
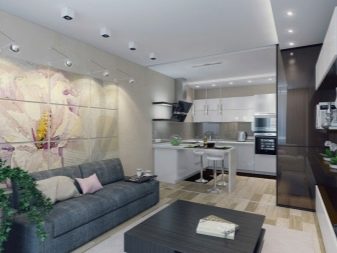
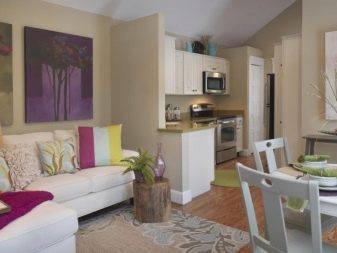
How to choose a sofa?
The model of the sofa for the kitchen-living room will depend on its area and functional purpose. For example, if a sofa is needed only for comfortable sitting with a cup of tea, there is no need for a folding model. The same can be said about the case if the kitchen area is small. The maximum that is needed is drawers, through which it will be possible to minimize the number of little things, and at the same time give the sofa and kitchen set the appearance of an ensemble.
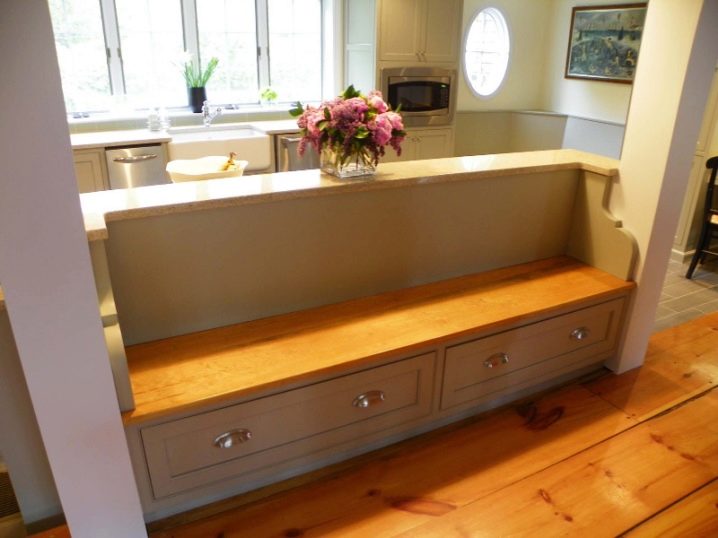
For the kitchen in a studio apartment, you can choose a folding structure. Often, such furniture is quite functional and is able to help out the owner when there are guests in the house who need to be accommodated for the night. In addition, unnecessary items or even bedding can be removed in such a sofa. You can buy a sofa with any transformation mechanism. The main thing is to choose an option that does not require a lot of space to turn into a full-fledged bed.
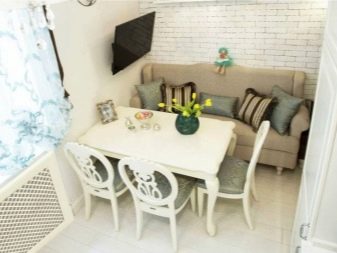
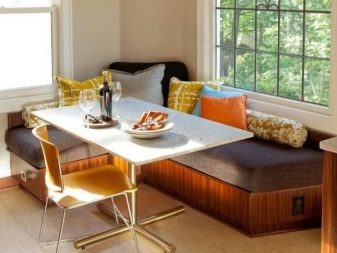
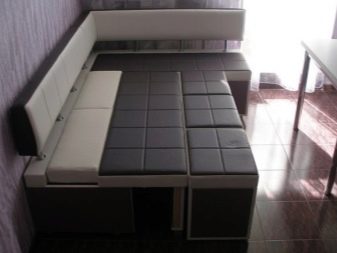
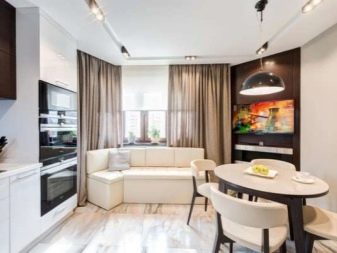
Depending on the layout and the space reserved for the sofa, furniture can be linear or angular. Both options can provide for the presence of armrests or shelving with shelves. It is unusual and highly functional. In a small space of the kitchen-living room, sofas can be compact, designed for two people.
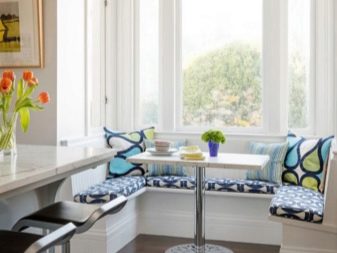
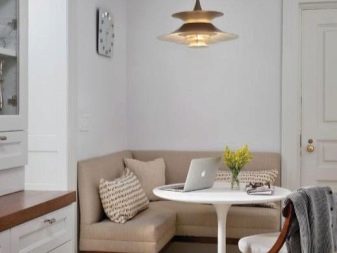
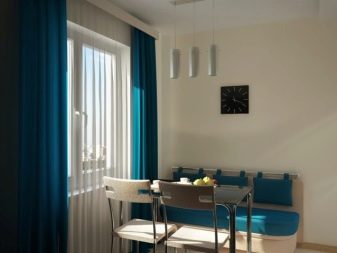
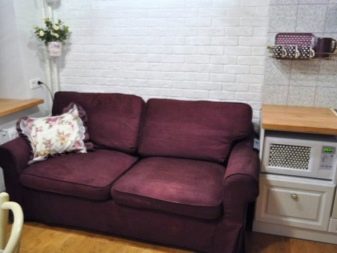
If there is enough space, you can choose a long model by placing it against a wall and placing a narrow table in front of it. If the room has a bay window ledge, you can use its area by ordering a large rectangular or round sofa (depending on the shape of the bay window). Looked together with a table and a kitchen set in the same color scheme, it will be organic and appropriate.
You need to put the sofa in such a way that it either forms a single line with the headset, or it is a separate island, isolated by a bar counter, shelving, floor lamp, cabinet, partition or columns.
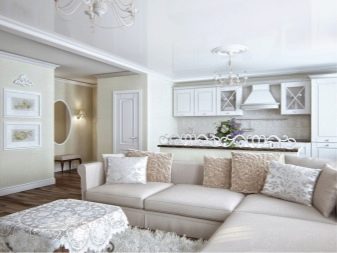
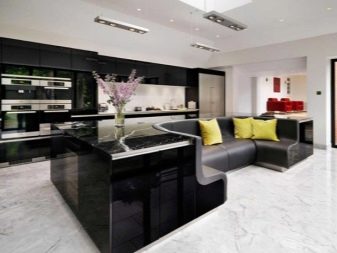
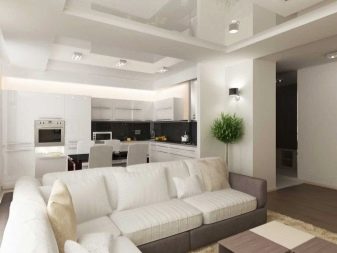
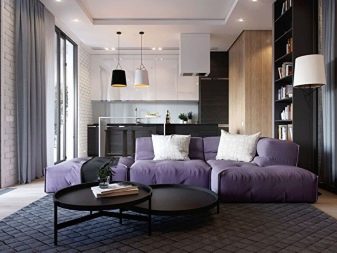
Design options
The choice of the style of the kitchen-living room will depend on the footage, the main direction of the home design, financial capabilities and preferences of the owners. For example, if the space of the room allows you to "roam", you can equip it in a loft or grunge style. By the way, these solutions just need separate inhabited corners, which allows you to use different zoning techniques. Here you can flaunt communications, hang creative and rude lamps, install a strictly functional kitchen without hanging cabinets.
Large windows can be left without curtains, but the sofa with an expensive cape and the floor next to it must be decorated with a carpet.
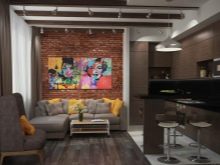
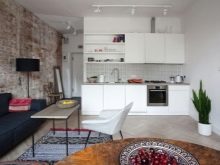
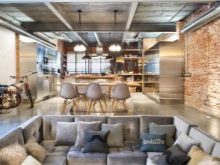
You can place both a headset and a sofa near one wall. In this case, you can use a corner kitchen with a bar counter and a narrow corner sofa in the arrangement. The bar counter can separate two functional areas. If you put it perpendicular to the wall, you get a corner in which you can put the sofa. In order to save space, you can move a small dining table with one chair to it.
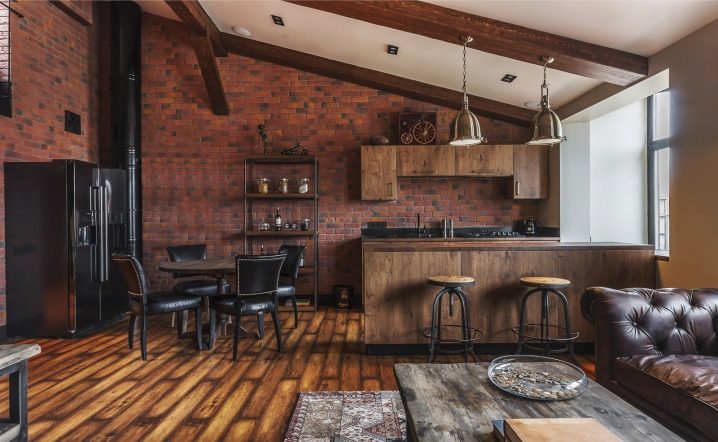
If a parallel arrangement is planned, a kitchen set is placed along one side. A sofa is located opposite it. A table with four chairs can be moved to it.You can illuminate the dining space with laconic ceiling lights. The wall above the sofa can be filled with a painting or a mirror. Choosing color solutions, you can start from light tones - they are visually more pleasant and add coziness to the interior.
The sofa can be located by the window, opposite it, on one side with the kitchen, or opposite the headset. It can be an addition to chairs or it can be a bay window model. As for the color solutions, everything here will be determined by the illumination of the room and the size of the window openings. For example, a classic-style interior needs light colors (white, beige, cream).
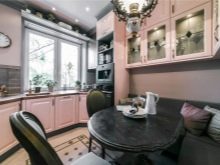
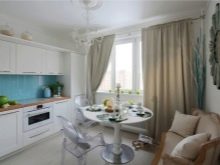
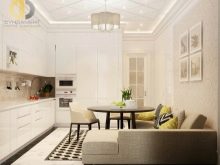
For a gray studio, bright contrasts are needed, otherwise the overall look of the room will be depressing. Here it is worth diversifying the interior with touches of wine or green. The decoration of the room in a light green or pistachio tone looks good. At the same time, you can use shades of green both in the color of the upholstery and in the shade of the curtains. The color of fresh greenery can "stretch" and black and white design, breathing notes of life into it.
It doesn't matter if European, Arabic, ethnic or modern style is taken as the basis. The used colors of furniture, wall and floor cladding should be in harmony with each other. Considering that there are many small items in the kitchen, the colors of the facades or carpet should not be overly variegated. Textiles are selected based on the size of the room and window openings. These can be blinds, traditional classics, pleated, Roman varieties, Austrian, as well as French curtains.
Speaking of maximum comfort, one cannot fail to note the installation of a TV in the kitchen. As a rule, it is placed opposite the sofa in rooms where this functional corner is isolated from the dining space and the cooking area.
The interior of the kitchen-living room with a TV is created in such a way that the required distance is maintained between the sofa and the appliances.
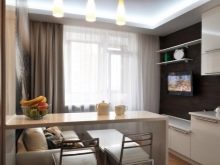
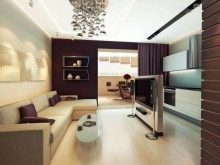
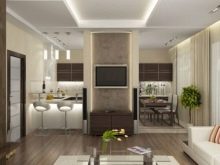
In a narrow and long room, this is difficult to do. However, if the room is large, wide or even square, there will be enough space for a TV in it. Do not place it in front of the dining table. Better than a recreation area, there is no place for it.
Beautiful examples
We suggest paying attention to some beautiful ideas for decorating a kitchen interior with a sofa.
Bay window sofa in the interior of the kitchen.
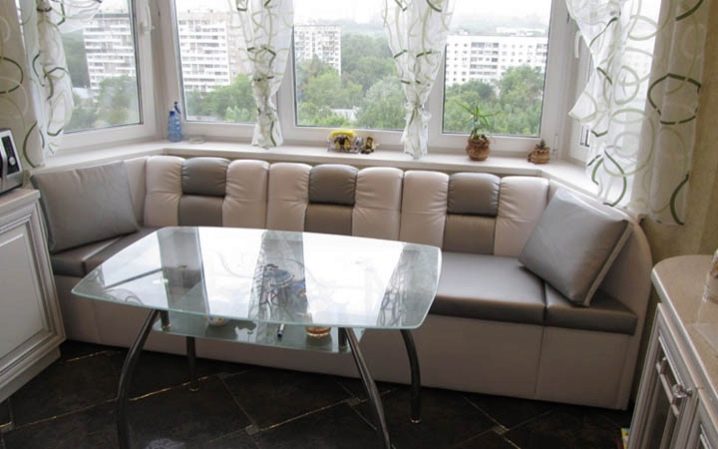
Design with separate lighting for different functional areas.
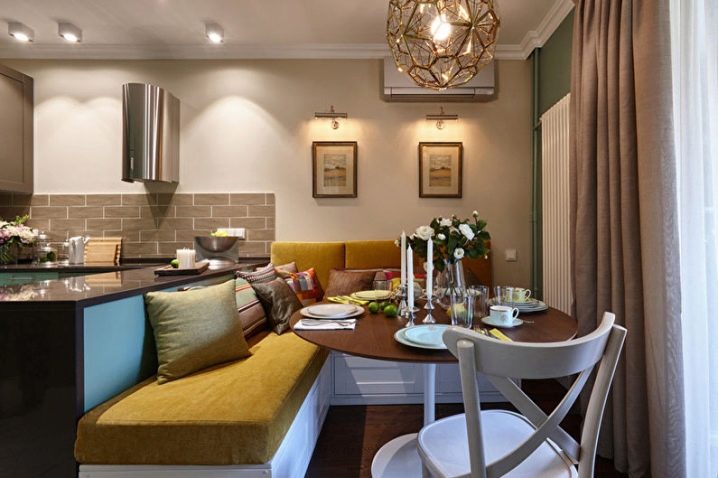
An example of zoning using a partition.
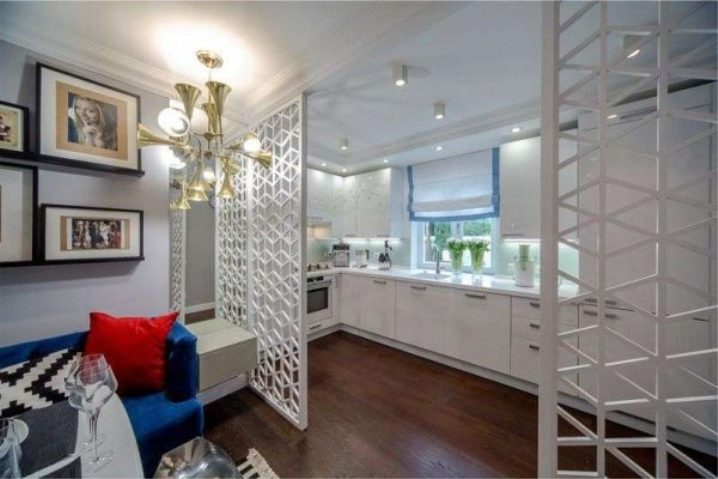
A variant of the rational placement of furniture in a limited space.
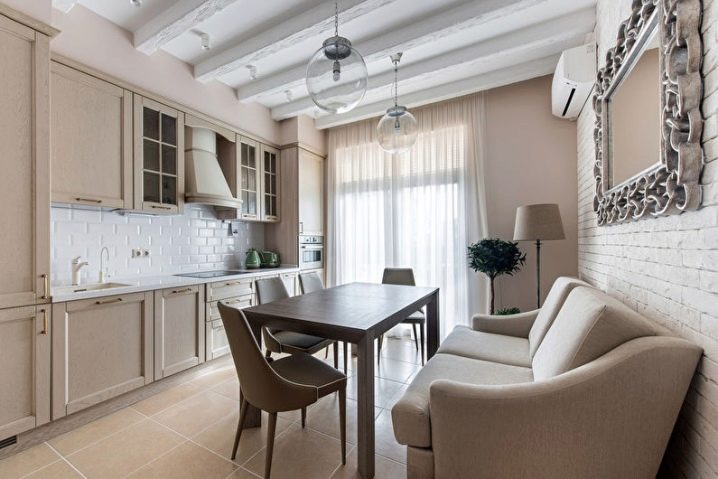
Zoning of space by means of wall cladding.
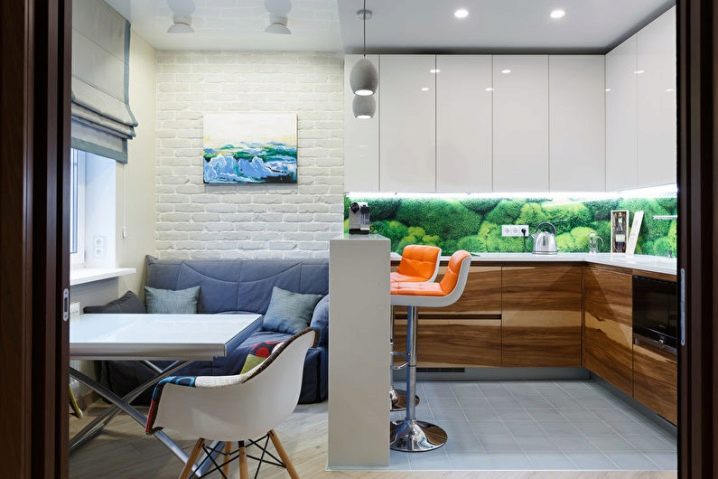
A sofa as an element of the dining space.
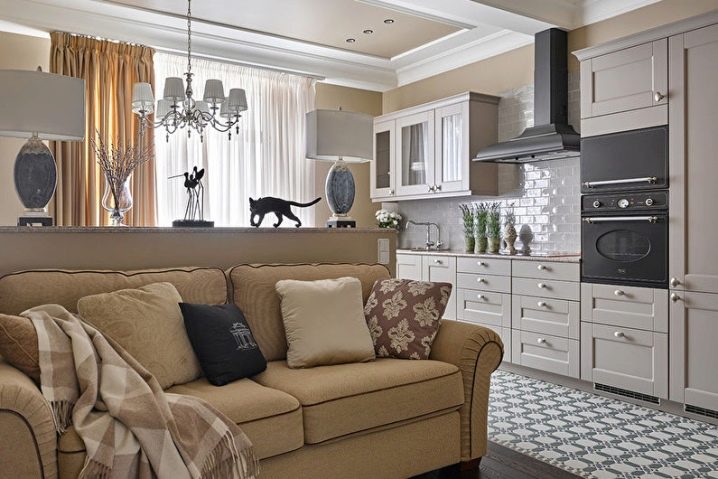
How to choose a sofa, see below.













The comment was sent successfully.