Design of a small kitchen with an area of 6 sq. m
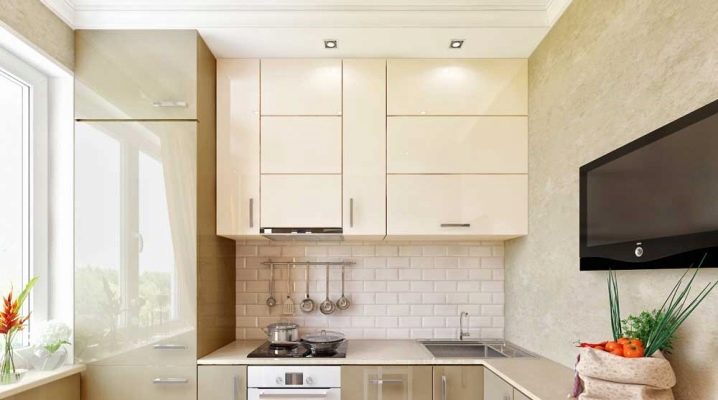
It can be difficult to plan the situation and think over the interior design on your own, especially when it comes to a kitchen with an area of only 6 square meters. m. Often such small kitchens are in old apartments, the layout of which is such that it is not possible to expand the kitchen space by deconstructing the wall. Then design solutions come to the rescue to visually increase the space.
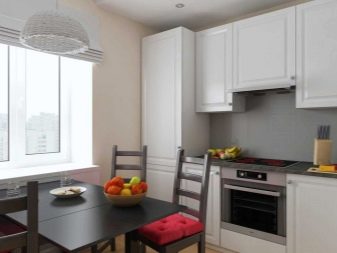
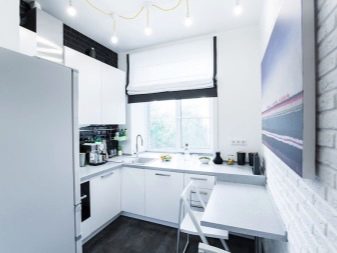
Layout rules
Planning an area of 6 square meters is not an easy task. A small kitchen is a characteristic feature of many old buildings of the Khrushchev type. In the current realities, such rooms are trying to expand using all sorts of tricks. Such small kitchens have a number of features. Depending on this or that characteristic, you should plan how to spend the precious "squares".
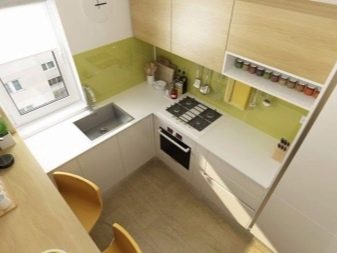
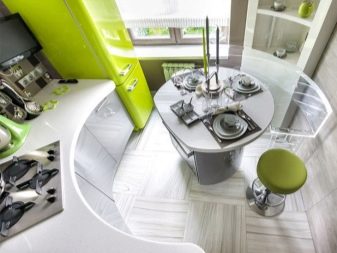
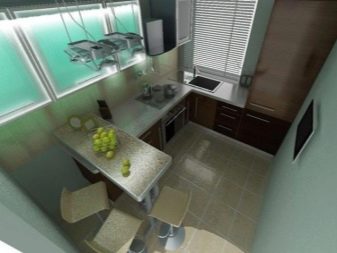
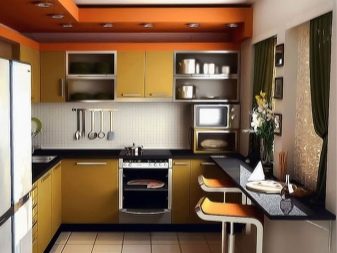
With a balcony
If the kitchen is combined with a balcony or loggia, a wide scope for imagination opens up. Depending on whether the balcony is glazed or not, it is worth making a plan. First of all, the idea comes to mind to combine the kitchen and the balcony, but this option is only suitable if the balcony is insulated and glazed. So, you will be able to expand the space and at the same time make it more interesting. If the balcony is glazed, but you don't want to demolish the wall, then you can move the cooking area to the territory of the loggia, leaving only the dining area in the kitchen itself. If the balcony is not glazed and bright, and the door from it goes into the kitchen, then the most logical way is to curtain it with a curtain to the floor, which completely hides the entire window block.
If there is not enough light, then you can generally leave the window and door without curtains.
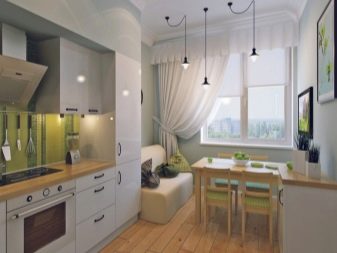
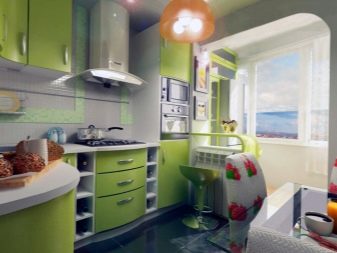
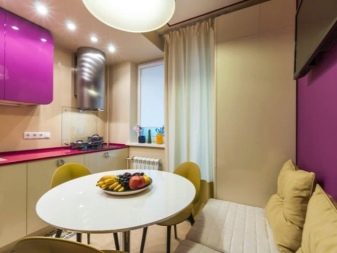
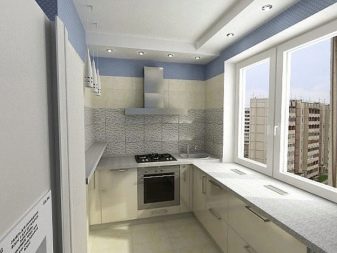
With column
Gas water heaters are a common attribute in small kitchens. To disguise it, you need to apply a little imagination. You can decorate the column by making it part of a common stop. However, a more common option is when the column is “hidden” in one of the wall cabinets. This option looks aesthetically pleasing, and also helps to make the overall look of a small kitchen more harmonious.
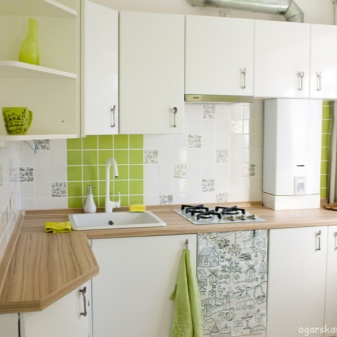
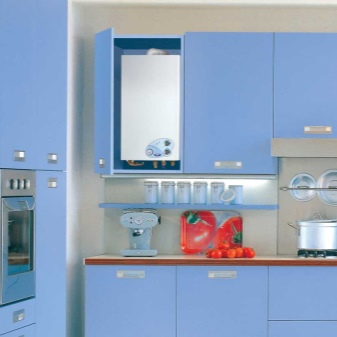
With a washing machine
In "Khrushchevs" there is a deficit not only with space in the kitchen, but in general in the whole apartment. A small combined bathroom does not allow the washing machine to be placed in its usual place, so it is often moved to the kitchen. In this case it is recommended to install the machine near the sink so that there are no problems with the water flow... The machine must be built into the kitchen unit itself. In most cases, it is stowed away under the countertop so that the space above can also be used. When planning your kitchen remodel, be sure to take into account the things that cannot be used in such small spaces and the best design tricks.
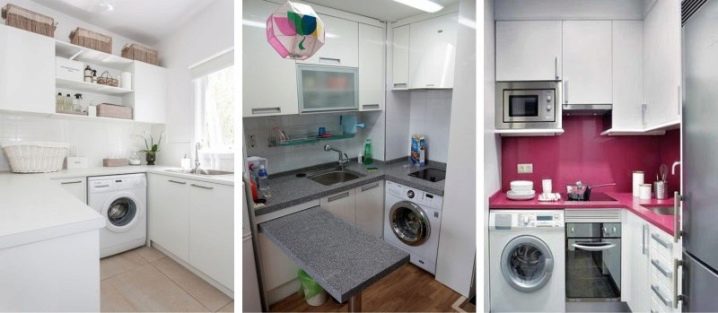
What do you need?
There are several life hacks that will help to visually increase the space in a small kitchen.
- Use light colors. The well-known saying that “white makes you fat” is also relevant here. Creamy, powdery, light purple will cope with the task of expanding the space just as well.
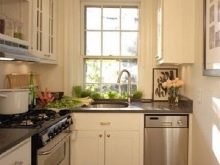
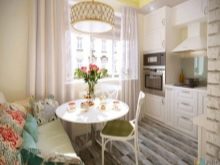
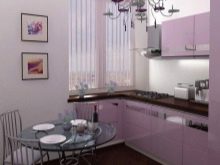
- If you do not mind making the project more original and bolder, you can leave one wall unfurnished and use a mirror on it instead of wallpaper. As a result, the area will literally double. Of course, only visually.
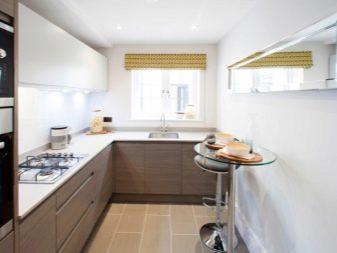
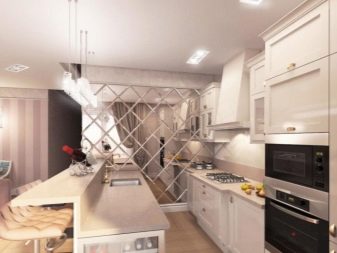
- Use ceiling-high furniture. We are talking about hanging boxes. This will provide more space for storing spices, dishes and other important little things.
Important! Pay close attention to the choice of materials for wallpaper, floor and ceiling - they should also be predominantly light.
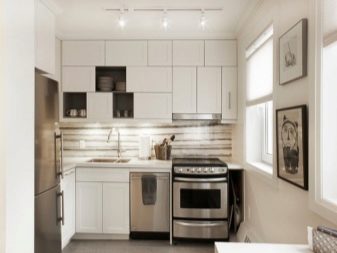
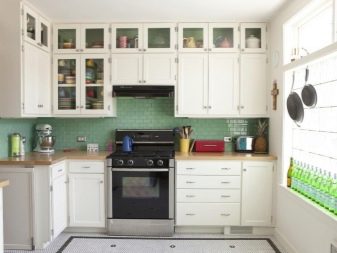
Taboo
Besides the recommendations that will make the room bigger, there are things that can "eat" the available area.
- Too bright colors will visually squeeze the space. Try not to put more than one accent per room.
- The same is true for dark items. If you have always dreamed of a black kitchen, then install it in a small kitchen 2 by 3 sq. m is not a good idea.
- Don't forget about lighting. The brighter the room, the more spacious and airy the common space seems. Using only one chandelier in the center is a bad option.
- You should not use decorative or finishing elements with huge or, conversely, too small details in a small kitchen. Wallpaper in a large flower is clearly not suitable here. Try to choose items with vertical patterns that visually "raise" the ceiling.
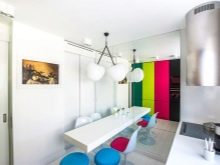
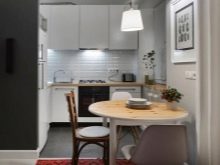
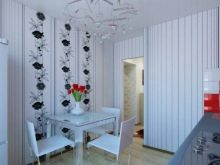
Choosing materials for finishing
You can choose any materials that are most preferable to you. Their texture deserves special attention. Matte objects seem softer and more comfortable, but they don't help to create the illusion of expansion. Gloss is a completely different matter, since it has the following features:
- glossy surfaces are easier to clean;
- they look more modern;
- because they reflect light, it feels like the room is larger.
Important! Choose glossy surfaces and finishes whenever possible.
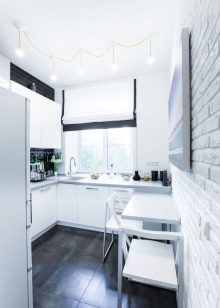
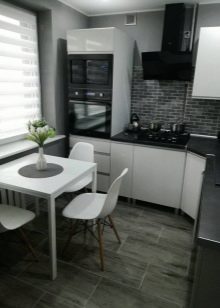
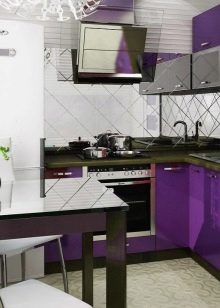
It is also important that the materials are practical. For example, you should not choose a finish that is traditionally found only in the bedroom, such as carpet on the floor. Make sure the surfaces are easy to maintain. Since we are talking about finishing, this aspect is especially important. Indeed, the appearance of the kitchen in a few years depends on how well the material is preserved. If grease splashes or ketchup stains cannot be quickly removed from some texture, the look will no longer be neat.
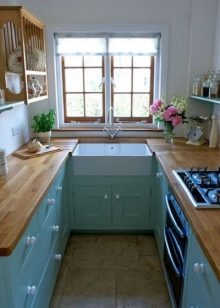
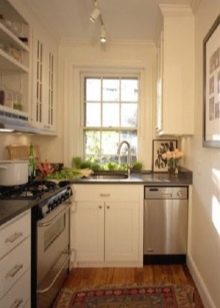
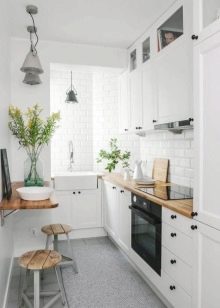
Floor
There are not so many wishes for floors in a small kitchen. It is necessary that they are not slippery and at the same time wash well. This is where ceramic tiles come to the rescue. In general, tile floors in the kitchen are classics of the genre. However, in small rooms, several conditions must be observed in order for them to look harmonious.
- Choose relatively light-colored materials. Of course, black floors look stylish, but in a small kitchen they will look out of place. Better to stay on the nut color.
- Imitation of wood always looks advantageous.
And also it will be interesting to look like a floor under a stone, for example, with a marble effect.
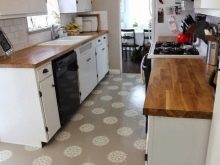
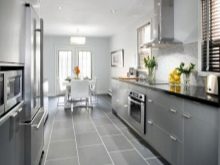
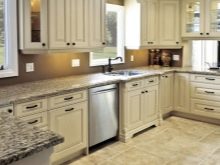
In addition to tiles, you should also pay attention to linoleum. This option is budgetary, but when buying material, try to choose the type for commercial use. The floors in the kitchen are heavily exploited, the furniture in it is heavy, so that household linoleum will not retain an attractive appearance for a long time, and commercial linoleum, on the contrary, will not deteriorate for a long time.
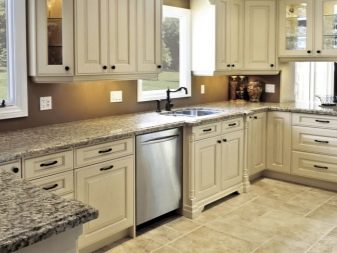
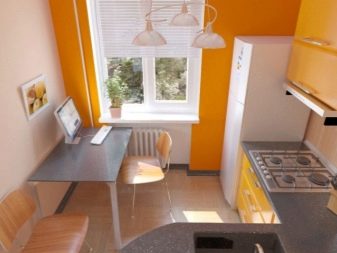
Ceiling
An unshakable rule of renovation in small dining rooms is that the ceilings should seem high. So, it is worth giving up matte coatings, for example, from plaster. A glossy stretch ceiling will look much more harmonious here. In addition to the fact that it will reflect light and thereby make the room brighter, it will also expand the space, as it has a mirror effect. Partially reflected, the room appears larger. Another significant plus for the kitchen is the ease of cleaning. Stretch ceilings can be gently washed so that grease and other fumes can be easily removed from their surface. They do not absorb odors.
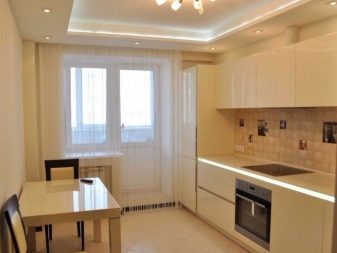
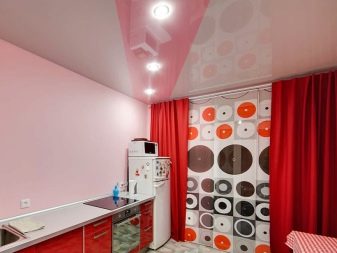
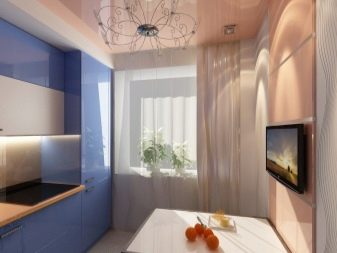
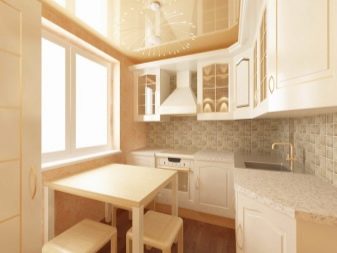
A common option is to use a tile ceiling in the kitchen. When choosing this cheaper alternative, try to match glossy plastic panels for the visual expansion effect. This will make the room look more attractive. A big plus of the panels is that if one tile deteriorates, then you don't have to change the entire ceiling - you can only change a part.
The area above the stove often melts, and the option to selectively dismantle and replace will save you a lot of money.
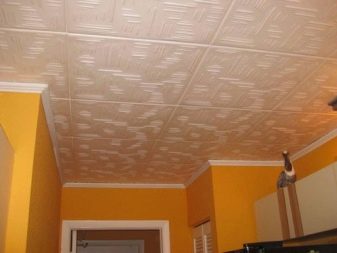
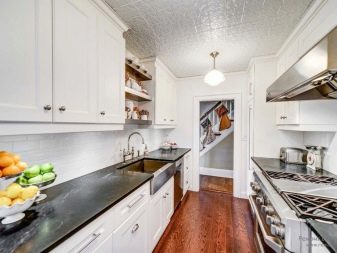
Walls
When choosing a material for walls, the main thing is to choose washable ones. It can be both wallpaper and tiles. It is not recommended to choose ordinary paint, since no matter how well the walls are painted, they still easily scratch and deteriorate. For a small kitchen, this is especially important, since there is little space, and a person will often touch the walls. Painted surfaces will quickly lose their appearance.
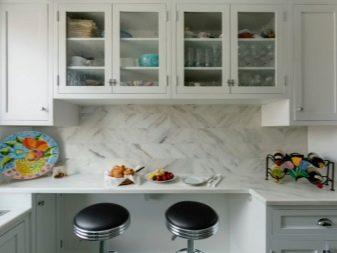
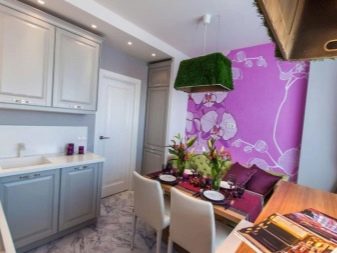
When renovating, most people try to combine materials, pasting over most of the walls with washable wallpaper, and above the sink and along the work surfaces, installing a tiled apron. By the way, it can not only be assembled from tiles, as they did before. Now aprons are made of plexiglass and are beautifully decorated, depicting landscapes, still lifes, and sometimes panoramas of cities on them. For a small kitchen, as for any other, the main thing when choosing materials is their practicality.
Use common sense when buying, then you will be able to find the right options.
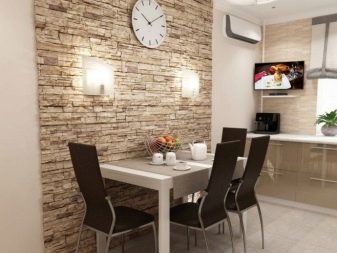
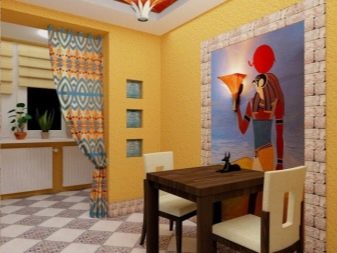
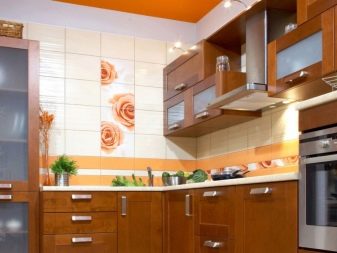
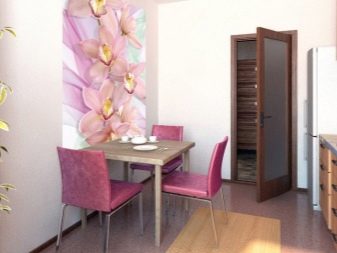
Matching colors
Obviously, light colors are suitable for small-sized kitchens, but there are also nuances here. You cannot make a small kitchen completely dark, especially if it is not well lit, otherwise you risk making the interior uncomfortable, gloomy, cramped. Since they spend a lot of time in the kitchen, this will not contribute to pleasant pastime and confidential conversations. In general, it will be useful to study the psychological impact of color on a person and furnish the kitchen in those shades that are right for you. For example, if you dream of losing weight, you should definitely not place red accents in the dining room, it is better to focus on deep blue, as it dulls your appetite. If the kitchen is also your office, then choose purple and purple tones that stimulate the brain.
Yellow shades will cheer you up and set you in a positive mood, green ones will calm you down.
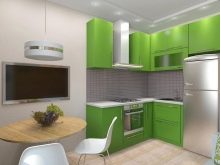
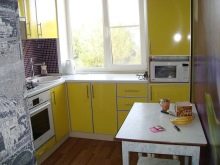
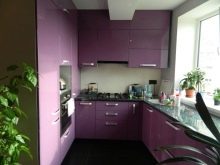
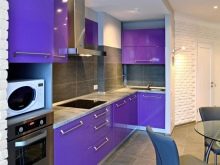
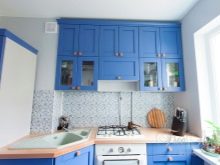
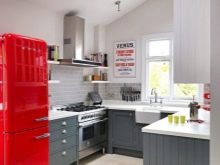
There are a number of color schemes that are better than others for arranging a small room. It is worth focusing on them.
Pastel
Delicate pastel colors are ideal in cases where you need to refresh the atmosphere, make the room more airy and spacious. A large palette of various shades allows you to design a room for every taste. Pastel colors can be anything. It's not uncommon for light gray or brown to be pastel too. The lighter the color, the better. It's good when there is a feeling that it is a little powdered - as if whitened. These unusual effects are suitable for all small rooms, without exception, including the kitchen.
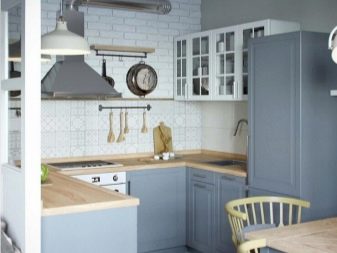
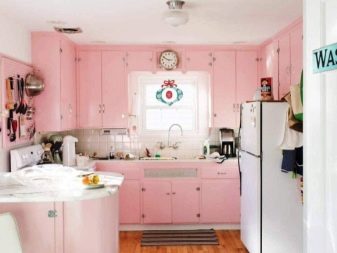
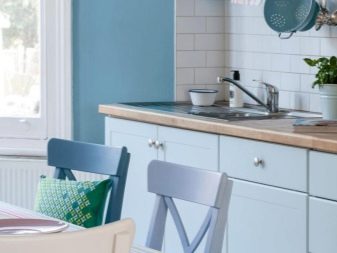
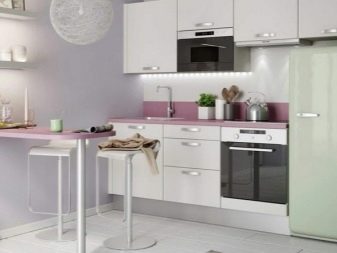
Among the undisputed favorites in the design of a small-sized kitchen is lilac. It gives the room a delicate yet sophisticated look. At the same time, purple has a beneficial effect on appetite, normalizing it. The only drawback is that the color is easily soiled, all stains will be immediately noticeable on the surfaces. And also for small kitchens, light blue or mint is often chosen, since such colors can refresh the atmosphere.
In this case, you should not dwell on only one color: the color duet looks much more spectacular.
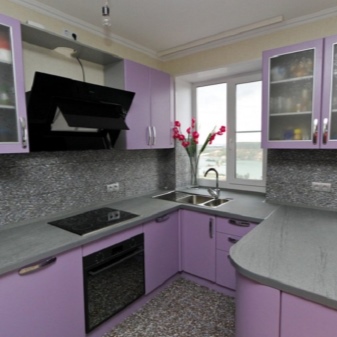
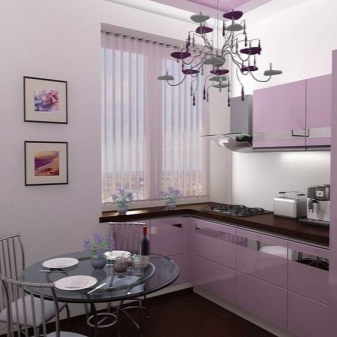
White
The lightest color is white, so it is not surprising that it does the best job with the function of visually expanding the space. This color was put into a separate category, since a whole cult had already formed around the white kitchen. This applies not only to large kitchens, but also to small ones.White looks good both there and there.
Often housewives stop at a boiling white kitchen set and the atmosphere in general.but it is highly discouraged to do so unless you have a daily maid service. All light colors get dirty quickly. A white kitchen, and even made of non-glossy materials, can become a real nightmare for the hostess.
However, it cannot be denied that such an idea looks spectacular and beautiful.
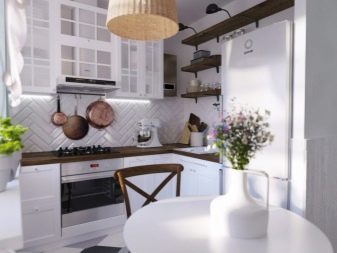
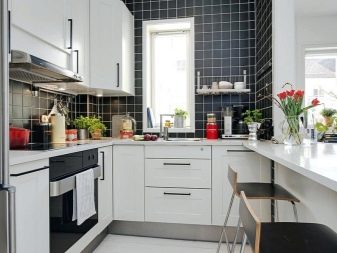
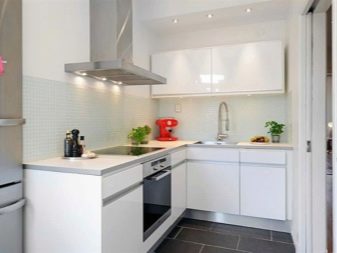
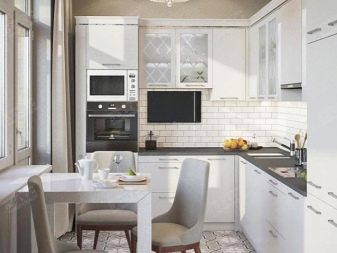
To make the kitchen more comfortable, it is better to choose not boiling white, but milky or slightly beige. These warm colors will create the right atmosphere. You shouldn't do everything to white. Better to add variety with a contrasting color.
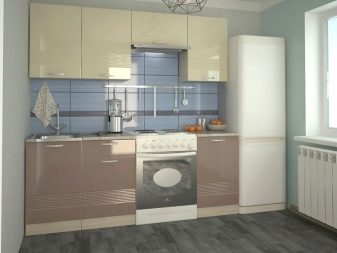
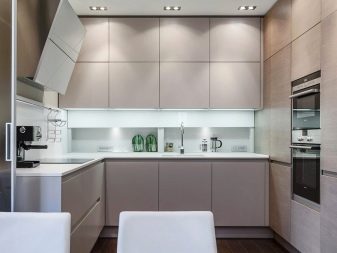
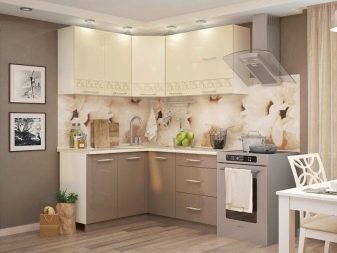
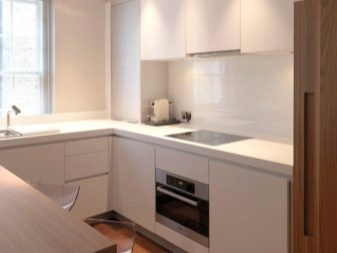
Dark shades
As mentioned above, using dark shades when arranging a small kitchen is highly discouraged, but that's why there are rules to break them. When used correctly, dark tones help deepen and visually expand a room. This applies to vertical and horizontal lines. For example, making the apron darker will deepen the space. If you take a color that is not the most contrasting, it will turn out to make this transition soft and delicate. In the case of sharply contrasting colors, this approach can also work, but in these cases, you need to install the backlight above the hobs. The light will help deepen the niches even more, and it will seem that the kitchen is more spacious than it actually is.

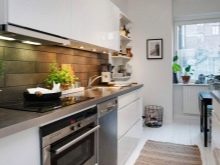
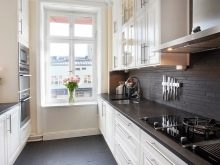
Sometimes thin vertical stripes are enough to visually make the room look larger. You can divide the boxes using contrasting colors and duplicate them, emphasizing the height of the room with the help of doorways, paintings. Working with darker shades in small spaces takes experience, so if you're not sure you can get the accents right, it's best to skip this idea.
Moreover, you can arrange a small-sized kitchen with the help of bright colors.
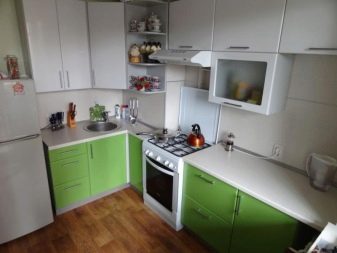
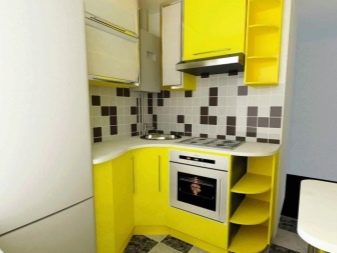
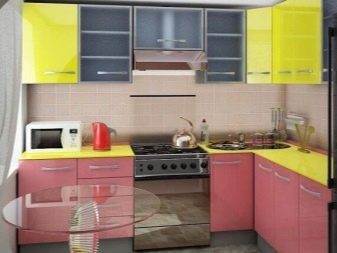
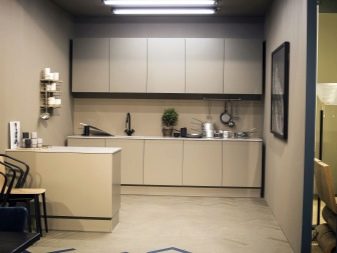
Bright accents
The danger of working with bright colors is the same as when working with dark ones - there is a risk to make an already small room even smaller, to steal comfort from it. However, there is still less risk here, since bright colors can be not only dark, but also light. In this case, it will still be necessary to add light tones, otherwise there is a risk of overloading the already small space too much. To do this, you can use a light-colored apron that contrasts with a bright kitchen.
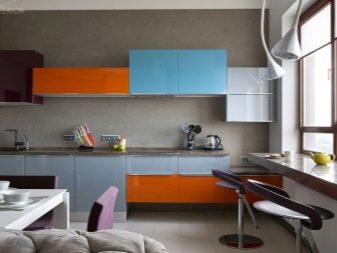
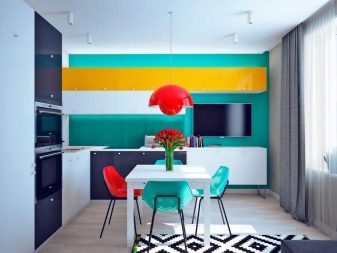
When it comes to a bright kitchen set, you can choose both cool and warm colors, but cool ones will add more space to the room. It will seem to have become more airy. For this reason, designers recommend sticking to blue, green, cool lemon shades. As you can see, there is a lot of room when choosing a color scheme for a kitchen with an area of only 6 square meters.
Do not be afraid to experiment, but stick to the basic rules, then the result will surely please you.
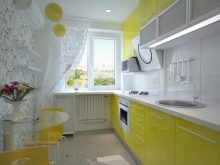
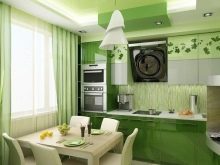
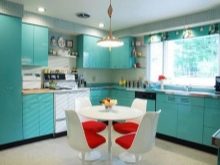
Styles
There are several styles in which you can decorate a room, and the result is likely to be successful. Basically, we are talking about modern styles, since it was recently that people felt an acute shortage of square meters in their apartments and urgently began to make every free inch of their home functional.
Some of the traditional styles also work well for small kitchens., but such ideas can only be realized by a professional designer. By taking on their implementation yourself, you run the risk of spoiling the general appearance of the room, since each style solution has such nuances that only a professional knows about. In order not to miscalculate for sure, choose a modern project, then you are guaranteed to be able to equip the kitchen well, equip it with everything you need and you will not have to worry about how this or that innovative thing will fit into your interior, faithful to traditions.
And also you can save money, since antique-styled furniture costs several times more.
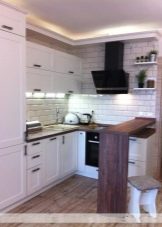
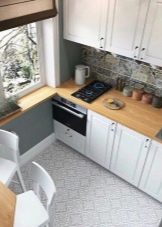
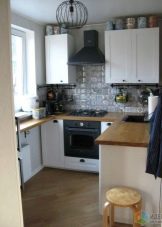
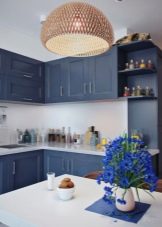
Minimalism
This style is more suitable than others for the design of small kitchens. She welcomes what is a necessity in a limited space - straight, clean lines, empty glossy spaces, built-in furniture. In addition, colors in minimalism also play into the hands of a small kitchen, since they visually help to push the walls apart. White, black, gray and rarely brown tones are used here. When creating an environment in a minimalistic style, it is important to remember that there should be only one color accent. An unusual rug, a bright chair or a neon lamp is all that is allowed when it comes to diluting the black and white range. But cleaning such a kitchen is a pleasure.
All utensils are removed in the built-in wardrobes, and all you need to do is wipe the surfaces with a damp cloth.
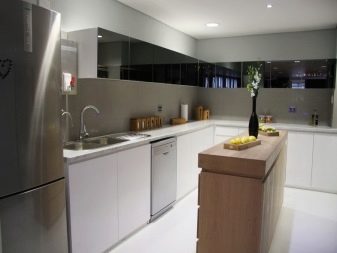
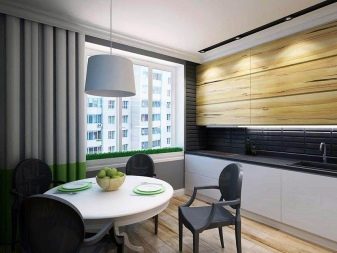
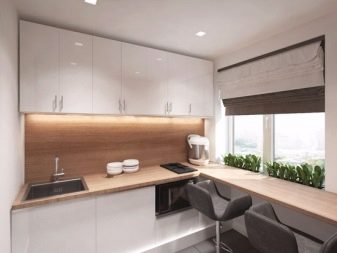
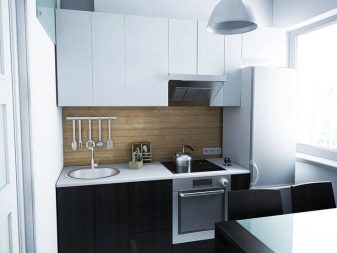
High tech
The high-tech style has incorporated many features of minimalism. So, clarity of lines and simplicity of colors are also welcomed here, but an important difference is in additional elements. In minimalism, all household appliances are hidden in built-in wardrobes, but here they are on display. It is important to pay close attention to the choice of technique. It should not only be comfortable and practical, but also stylish and modern looking. For example, a classic gas stove with an enamel hob will not work in this style. You will need to find either a steel-colored stove, or use an induction hob. The same applies to the washing machine: you will need to pick up an apparatus in steel gray.
In general, whenever possible, all equipment should be tried to be selected so that it looks ultra-modern and urban.
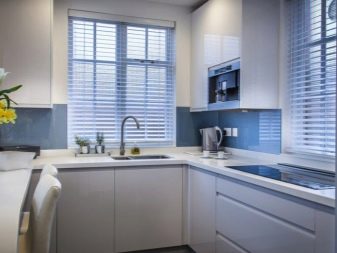
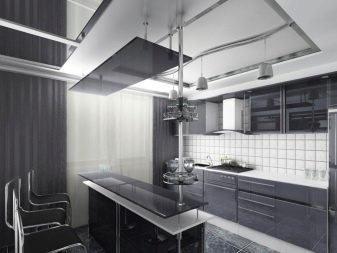
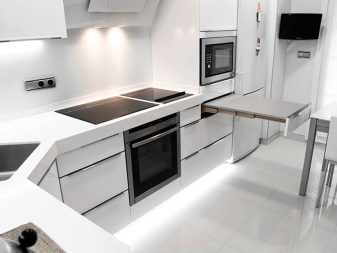
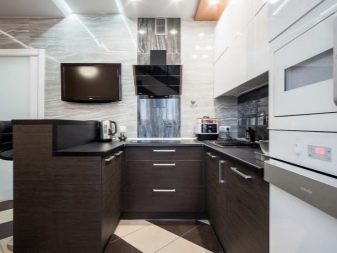
Modern
The Art Nouveau style is characterized by the use of a large number of light sources. The kitchen should be furnished in light colors. Here we must not forget about the decor: interesting abstract sculptures and unusual chandeliers are used in modern rooms. The bar counter will look good, since it is an integral attribute of style.
The rack can be supplemented with plastic or leather chairs with metal legs.
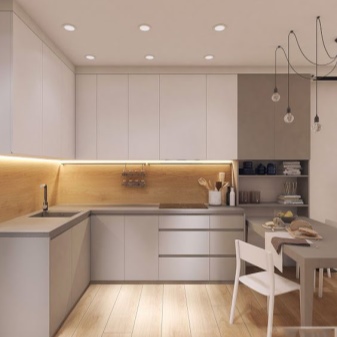
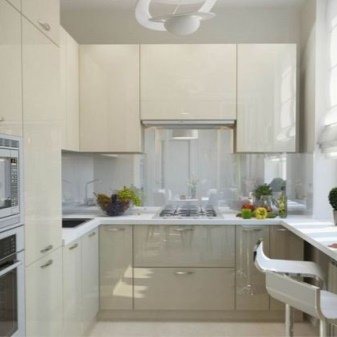
To equip a kitchen in the Art Nouveau style, you need to use all your imagination. It is not so easy to place all the style elements in a tiny kitchen. The biggest problem is the choice of furniture. Modern allows the use of plastic chairs with a smooth surface, but soft chairs and sofas are still preferred. You can put a couch and supplement it with plastic chairs. You will get a harmonious ensemble.
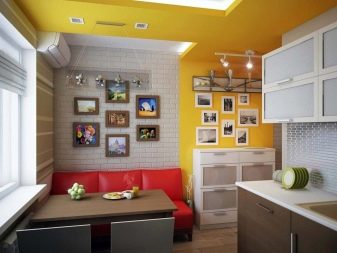
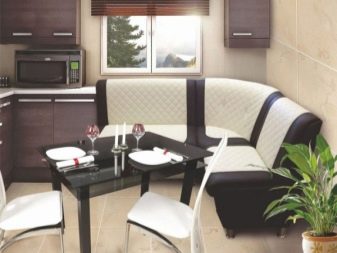
Provence and country
Perhaps this is the only traditional style in which you can independently furnish a small kitchen without risk. Country can also be attributed to this, since they are similar in characteristic features. Only the colors are different. So, Provence is characterized by the use of light, pastel colors. Lots of textiles, cozy pottery, natural materials for furniture - this is all provence. The technique should look like it came from your grandmother.
Now refrigerators, ovens, antique-designed hobs are sold everywhere.
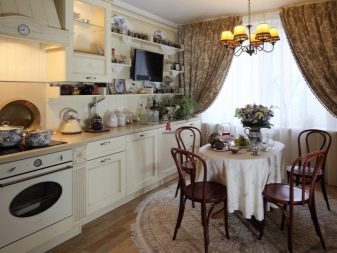
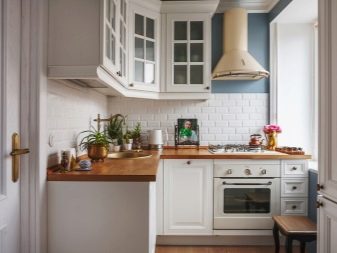
The country is bright, mainly patchwork is used here for decoration. It is advisable to use decorative elements that are as similar as possible to manual work or are it. All furniture is predominantly made of wood, but you can also use options that imitate natural material. The main thing is that in the end the interior looks natural, rustic.
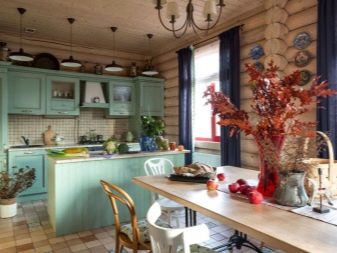
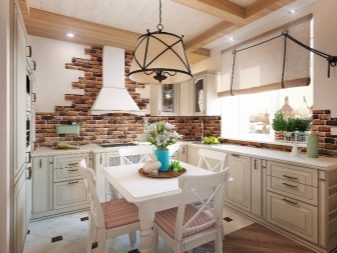
Selection and placement of furniture
Choosing and correctly placing furniture for a small kitchen is not an easy task, if only because in a limited space you need to place all the necessary work areas, as well as the dining area.In this case, the placement should be such that everything is at hand and at the same time does not interfere with the person when moving around the kitchen. Equip a kitchen of 6 sq. m is better with built-in furniture and appliances, then on flat upper surfaces it will be possible to equip a space for work. It is best to stop the choice on glossy models when it comes to furniture sets.
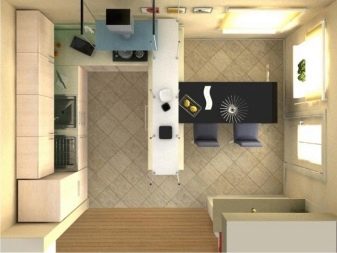
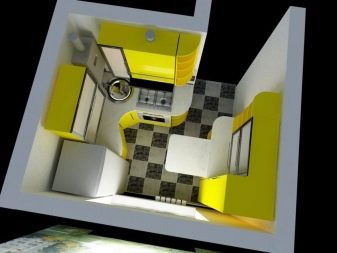
The technique should be chosen powerful, but compact. This is especially important when choosing a hood. If she does not cope with the heat from the stove and oven, then it will be impossible to be in the kitchen. There are two ways to arrange furniture: L-shaped and in a line. Linear arrangement is suitable for narrow and long kitchens, and L-shaped arrangement is suitable for more rectangular ones.
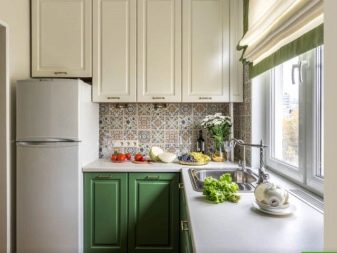
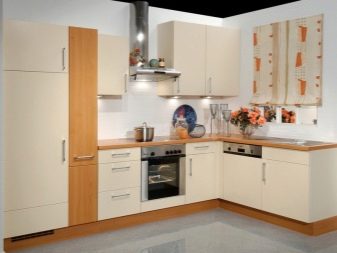
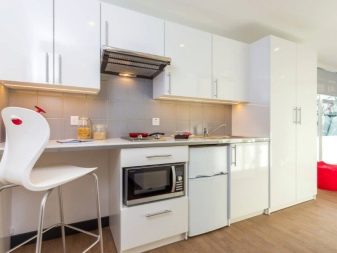
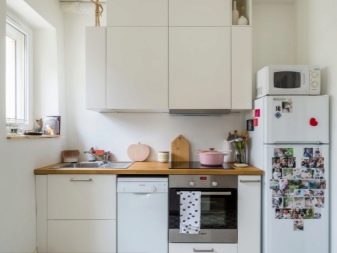
In the line
Lining up furniture has the following advantages:
- a large part of the kitchen will be freed up, on which the dining area can be placed;
- in a small kitchen, you do not have to travel a long distance to get from one work area to another, for example, take the pan to the sink to drain the water after boiling pasta);
- without any problems, you can install appliances with hinged doors, and also not worry that something will interfere with the opening doors, which is very convenient when installing a washing machine, for example.
Important! This approach is justified only if you have a long kitchen, since it will be problematic to place all objects along the wall in a rectangular room (refrigerator, cooking cabinets, sink, stove, etc.).
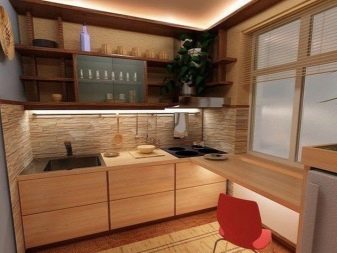
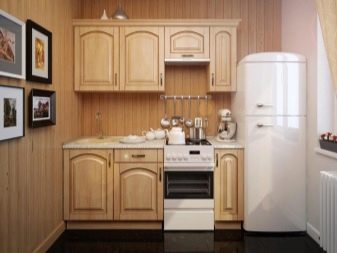
L-shaped
L-shaped placement is more familiar, but there is less room for maneuver. So, you will have to smash your head to figure out where it is better to install the dining table and how to make it so that it does not interfere. However, in some kitchens, a different arrangement is simply not possible. With an L-shaped arrangement, the refrigerator is often taken out into the hall or hallway, although it is no less successful to place it at any of the "ends" of the letter G. It will not work to put it in a corner, since a sink is traditionally placed there.
And also it will be inconvenient, since you will have to lay a place for opening the doors.
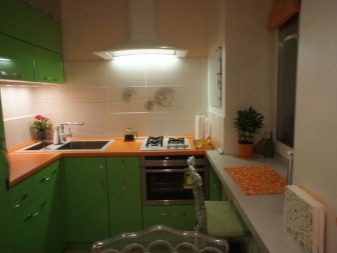
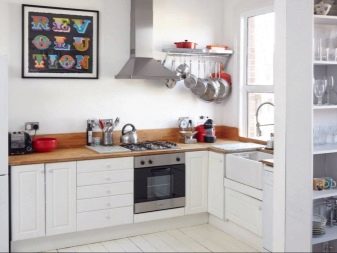
Beautiful examples
There are a huge number of beautiful options for furnishing a small kitchen with an area of 6 sq. m.
An apartment "Brezhnevka" can also have a small kitchen area, but it will not be so striking because of the high ceilings. However, it is still better to refrain from using dark colors, and also not to make the kitchen flashy.
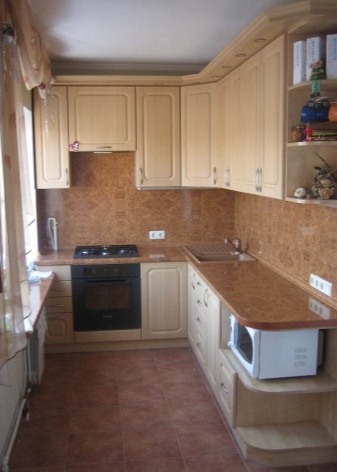
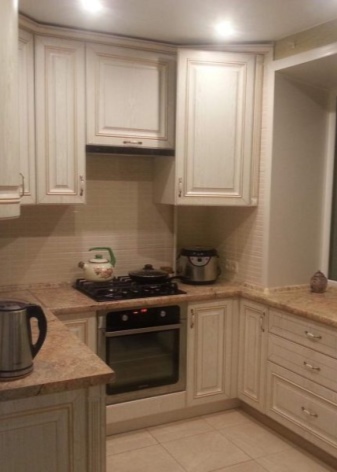
Scandinavian style combines the features of cozy minimalism and eco-style. Characteristic features are natural materials and many indoor flowers in ceramic pots.
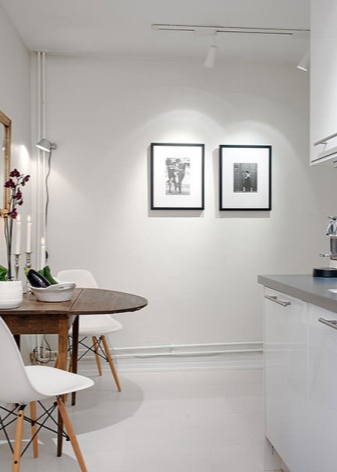
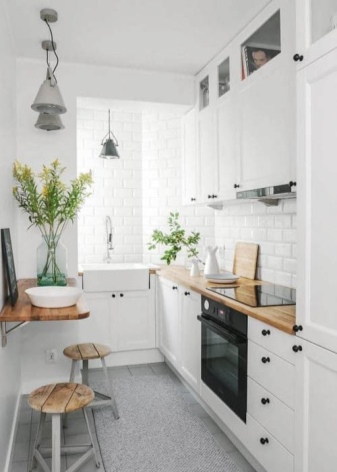
The linear layout, like the minimalist style, is ideal for a kitchen with a small square footage. This achieves the illusion of more space, since part of the kitchen remains unoccupied.
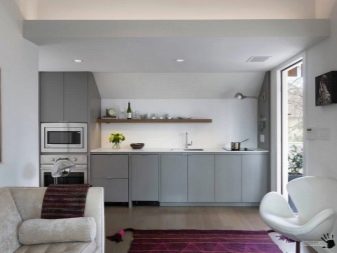
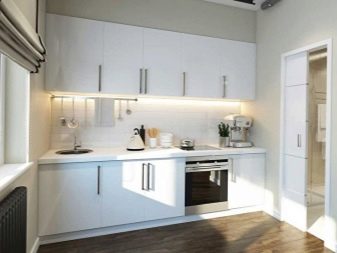
Dark accents can be used in the decor. The use of a large number of vertical and horizontal stripes will divert attention from a small area, while making the interior more dynamic and interesting.
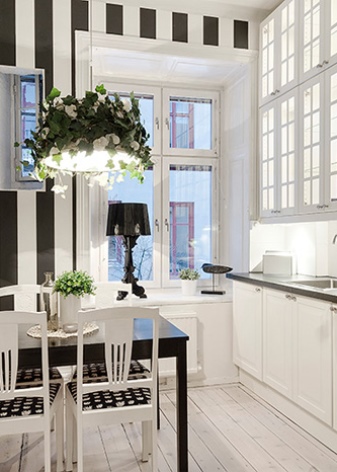
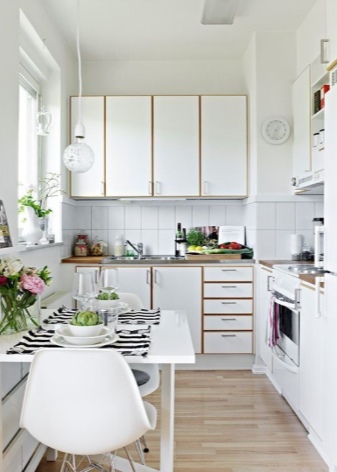
Useful life hacks for a small kitchen in the next video.













The comment was sent successfully.