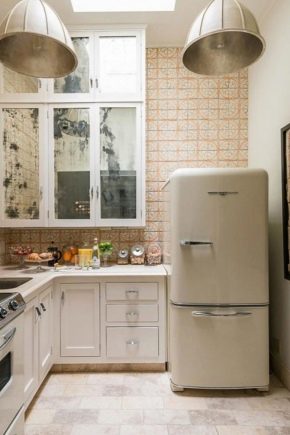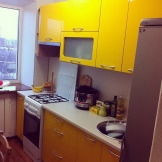Design ideas for a small kitchen with a refrigerator in Khrushchev

To properly organize the space, you need to think about how the furniture and appliances will stand inside the kitchen. This rule especially applies to small rooms, including the "Khrushchevs".

Layout
They always start with planning the kitchen. On paper, it is approximately necessary to write a list of equipment that will be required, taking into account its quantity, it will already be possible to organize the workspace. Professional designers advise turning every free corner into a usable area. It is not worth purchasing large-sized furniture, since it does not fit well into small kitchens, it is better to make a set to order, although it will cost a little more.




Many would like to have a small table, but in this case it can only be retractable, since it allows you to use the furniture for its intended purpose during lunch, and then slides into a niche without cluttering the space. As for the refrigerator, there are several possible positions where it will look best, they will be discussed below. Lighting should be used as part of the design, through it you can visually expand the area and even a small kitchen, with the proper play of color, will not seem so small.




Best of all is a U-shaped kitchen where one side opens up a seating area. The sink with this design is on the opposite side. The user should immediately decide in which zone he will spend the most time. For some, it is washing dishes, for others, cooking. If possible, use the entire lower zone and put built-in appliances there, for example, an oven, a small refrigerator or even a dishwasher.




The sink should be next to the dishwasher and appliances next to cabinets or drawers for storing plates, cups and other utensils. They, in turn, should be located where they are easy to obtain, closer to the place where food is prepared. You can hang cutting boards, a ladle and other larger accessories on the wall. It is worth taking an inventory of glasses, cutlery, pots, pans, small household appliances. Several shelves must be set aside for cereals, tea, coffee and other ingredients. If there is a cutting surface, then a niche can be organized under it.




Refrigerator placement options
The refrigerator belongs to large-sized equipment, so there is often a problem with its placement. There is no kitchen that does not have a window inside. There is a small corner next to it, which is difficult to adapt to anything, but the working surface originates from it. If you put the equipment exactly there, then it will not interfere, it will fit perfectly, and the products will always be available.


The second great place is near the door. This is a traditional solution that allows you to move the refrigerator to an area where it does not get in the way. Increasingly, in a small-sized kitchen, they decide not to put the refrigerator, but put it in the corridor. There he does not take up extra space, but at the same time remains in the accessibility zone for all family members.




One of the best options is built-in appliances. For a space of 5 square meters, it is sometimes one of the most affordable. Thanks to this location:
- products can be quickly taken out or refrigerated;
- precious space is not piled up;
- you can close the space with a door facade, then the technique will be hidden from view.






The main question facing the user is where to organize a niche. As a rule, in "Khrushchevs" one of the walls of the pantry or the built-in wardrobe in the corridor goes to the kitchen, you can open the wall and use it for its intended purpose. In a niche, you can put not only household appliances, but also household items. In the absence of such a cabinet, you can make zoning and create a niche yourself in the corner. At a size below the standard, more shelves and an additional wall cabinet can easily fit above the appliances.

What is functional design?
A functional kitchen design is when the space not only looks stylish but is also furnished for maximum efficiency. Such a space not only has enough space to store the necessary things, each shelf stands in its place. Other aspects of functional kitchen design include comfortable cupboards, sink placement, and cooking areas.

The countertop and hidden niches are the main part of this design. The kitchen should have enough space around the work area to open the cupboards and work comfortably in the available space. There should also be enough space inside the functional space to store food ready to be placed on the dining table.

Adequate free space allows several people to cook at the same time without interfering with each other. All devices must stand in their places. The distance from the table top should be as often as one or another tool is used. The refrigerator door should not block movement in the kitchen, therefore it should open from the side, which provides easy access to food.

A place for storing spices, cereals or other ingredients should allow easy access to the desired product. The trash can is best placed under the sink so that the waste can be quickly identified in the bag. When planning a design, the user should carefully consider how it will work there. Have a knife stand next to the cutting boards.

Incorrect position of the refrigerator
The worst place for a refrigerator inside a kitchen space is next to a wall, near cabinets. This position of a large object not only makes the entire design poorly planned, but also very impractical. The door should open more than 90 degrees so that the drawers can be removed, the refrigerator inside can be cleaned. The more this element of the construction of household appliances is opened, the easier it is to put and take out food. It's just worth considering how difficult it will be to get out the leftover cake or turkey if the door doesn't open wide enough. At the same time, you will have to do this with one hand so that the door does not close, trying to pull out several objects. In addition, if you constantly hit the door against the wall, you can damage either the first or the second.

It is worth remembering that 60 centimeters is the standard minimum depth of cabinets, but it limits the options for installing a sink, the amount of space for storing food is reduced. If there is still space in the kitchen and there is an additional budget, why not make or order cabinets with greater depth. Best of all 68 centimeters or 70 cm.

It is worth touching on the issue of the height of the furniture set. According to the standard, this is 220 centimeters, if you take into account the most common ceiling height. In some cases, this is sufficient, especially in houses with tension structures. In most apartments, the ceilings are 270 centimeters, so there is a free gap of another half a meter, which can also be used to your advantage.

It is worth designing the kitchen in such a way that this gap does not exist; it is better to put there hinged shelves, small cabinets for storing items that are least often used, but are indispensable in the household. Corner kitchens, which are presented in a wide range by modern furniture manufacturers, fit perfectly into the interior.

How to plan a small kitchen with a refrigerator in the "Khrushchev", see the next video.













The comment was sent successfully.