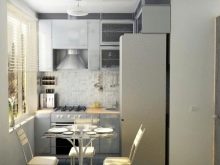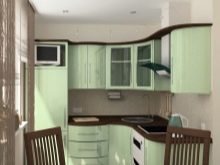Features of the layout of the kitchen in "Khrushchev"

Everyone knows how in Soviet times the authorities solved the problem with housing - they built the so-called Khrushchev houses. And then people, together with the living space, acquired a significant problem, because in such small apartments there was absolutely no room for a family of more than 3 people. For the housewives, the kitchen area was a big disappointment - it ranged from 5 to 7 meters, most often had the shape of a square and did not allow to accommodate a sufficient number of storage areas.
Fortunately, in the modern world, designers are constantly finding many new and interesting solutions on how to save space in a very small room and create a chic project. Real professionals confidently arrange all the necessary household items in a small "Khrushchev" kitchen, while creating a truly original interior.






The layout of the kitchen in "Khrushchev"
Small kitchens in houses of Khrushchev's times have either rectangular or square shape according to plan. This is not to say that one of them is the most convenient, because both of them are very small and it is difficult to be able to place everything you need on them, but it is quite possible.
For example, for the first option - rectangular kitchen - you can choose a linear layout, that is, the headset will be located along one of the walls. This way out of the situation will allow you to leave room for other interior items. Let's say you can easily install a dining area along the opposite wall.



An equally profitable option is a corner layout. In this case, you can easily create a regular working triangle, which includes the main items in the kitchen: refrigerator, stove and sink.
Moreover, you will have enough space for free movement around the kitchen and, of course, it will become more convenient for you to cook, because everything you need will be at hand in the truest sense of the word.



Headset selection
Of course, if you do not have a large kitchen area, it means that you have significant limitations in choosing a headset. But from this it is not at all worthwhile to conclude that now you will become the owner of some old-fashioned and terribly ugly kitchen. Thanks to the current designers and technologies of the 21st century, it is possible to create a truly unique interior, even in a tight space.



First of all, it is important to follow some rules that will help you not only not to reduce, but also to expand the room.
- It is best to choose furniture fronts in light colors, for example, all variations of white or beige, muted and light tones of your favorite color. This will visually expand the room and make it spacious. Designers advise avoiding bright and even more dark shades, as this will "heavier" the space and make it even more cramped. If you really want to use, say, black or brown, then do it for the lower cabinets, but for the upper ones, still stop at light colors.
- Glossy furniture fronts will only play into your hands. Everyone knows the "mirror effect", when, thanks to glass surfaces, the territory visually expands, and the free space becomes several times larger.



- In order for you to become the owner of a huge number of storage areas, you need to make high, almost to the ceiling, cabinets. So you not only add space for making pots and cups, but also visually stretch the kitchen.As for the depth of the cabinets, here it is also worth being a maximalist. Make them roomy so that there are not too many utensils on the countertop.
- It's also important not to overdo it with the color palette. Professionals insist that it is undesirable to use more than 2 shades, and it is better to choose decor items of those tones that are closest to the main colors of the kitchen. From a wide variety, find 2 or maximum 3 colors that are compatible with each other and really to your liking.



- Not the best option is to use all kinds of patterns and designs both on the facades of the headset and on the “apron”. Any colorful detail can significantly reduce the space. But plain and, mainly, light wallpaper or tiles, wood or plastic will definitely expand the area of the room.
- As paradoxical as it may sound, volumetric decorative elements increase the space, in contrast to small details. Give preference to as few small household items or decor as possible in prominent places, then you will definitely win in the fight for every centimeter.



Choice of finishing materials
- Here, as in the case of the headset, it is important to adhere to the rule of "no more than 2 colors". For the walls and the "apron" it is better to choose one tone or at least similar variations of one shade, so that the room does not seem "cut" into several parts.
- The kitchen in Khrushchev is not a place to experiment with the ceiling. Here it is better to give preference to the classics - a white matte color scheme. If you decide to make a stretch one, then glossy is strictly prohibited, and the only color scheme is a white ceiling.


- The sheer amount of horizontal detail visually greatly reduces the available space. Therefore, it is better to make cabinets narrower, but at the same time high, in order to at least increase the height of the room.
- Shelves are not ideal for creating storage areas. Better give preference to roomy wardrobes. Thus, you can save space both inside and outside.



Location of household appliances
A refrigerator is an irreplaceable thing in the kitchen. However, in Khrushchev, it turns into a bulky closet that cannot find a suitable place anywhere. There are several options with which you can successfully place this miracle of technology in a small area.
If you have purchased a single-chamber refrigerator, you can easily integrate it into the countertop and thereby disguise it as a cabinet. But this outcome is not suitable for a huge family. You can also "insert" the device into a niche that matches the size of the device. You can move the refrigerator outside the kitchen by placing it in the hallway or even on the balcony if you suddenly use it as an additional room. Finally, an option for the most desperate: in one of the walls you can make an opening the size of a refrigerator, and in the other room, opposite the opening, put a cabinet without a back wall, which will be an excellent storage for your "grocery box". Yes, you will lose the closet in the room, but you will save a lot of space in the kitchen.



As for the stove, then, as you understand, you need to choose the smallest one in the store. If the family consists of two people, then a hob with 2 burners and a small oven will be enough.
If your washing machine is also located in the kitchen, then the ideal option is to hide it in the closet. It not only looks aesthetically pleasing, but also saves space. The same can be done with a water heating system, and with all kinds of water purification devices, and even with a microwave.
Of course, it is better to choose small appliances and build them directly into cabinets.



Place for dining area
Designers again advise giving preference to compact pieces of furniture. For example, you can build a structure in which the dining table can be leaned against the wall.That is, after eating, it is possible to remove the table legs and raise the countertop to the wall, where it will be fixed and thereby free up space in the kitchen.
The bar counter is also a rather convenient option. Of course, it looks stylish, but here it is important not to overdo it with size, because it should not look bulky. Moreover, the bar counter can serve not only as a dining table, but also as a storage area, if cabinets of various sizes are built in from below.



Finally, the use of a window sill, which can be replaced with a full-fledged table top. Having picked up the dimensions that are right for you and your kitchen, you can have breakfast and watch the sun rise outside the window.
The most practical and "airy" solution will be a glass table, which will definitely save a lot of space. If the table, for example, is made in light colors, then transparent chairs will be perfectly combined with it, which will also visually save space.



Of course, Khrushchev houses cannot be compared with the wide kitchens of modern high-rise buildings, however, this fact does not mean at all that you will not be able to make a unique interior according to your own taste preferences. It is important here to be smart and listen to the above rules.


About the features of the layout of the kitchen in the "Khrushchev", see the next video.













The comment was sent successfully.