Do-it-yourself drywall fireplace: step-by-step instructions for making
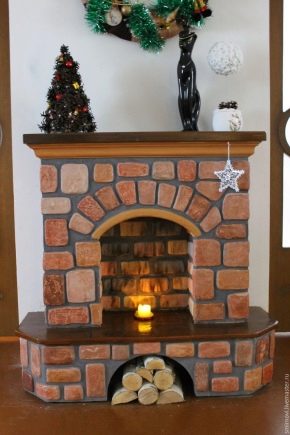
From a luxury item, the fireplace is becoming a popular way to decorate the interior. Many people wishing to install it at home faced the problem of strengthening the foundation for heavy brick structures. The advent of electric and biofireplaces has expanded their scope of application to city apartments.
Manufacturers offer a wide range of portal models. Drywall has great possibilities for the construction of lightweight modifications. Plasterboard constructions allow you to decorate the fireplace according to your taste and capabilities: natural stone, tiles, refractory plastic. Making a portal with your own hands, you can give it any shape and size. Lightweight, non-flammable and durable frame will be the basis for great design solutions.
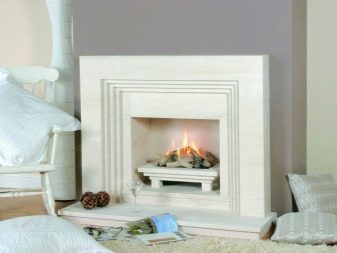
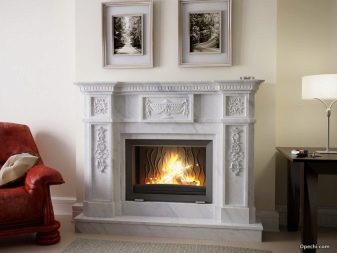
Features and Benefits
Fireplaces differ in their functional features. Real fireplaces - heating units for solid fuel or gas - require a chimney device, traction organization, fuel availability, ventilation system. The portal for this type of fireplaces is made of cast iron, steel, brick, natural stone. These materials have high resistance to prolonged exposure to high temperatures, drywall does not possess such properties.
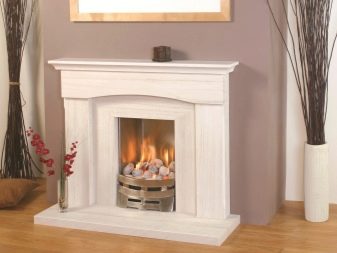
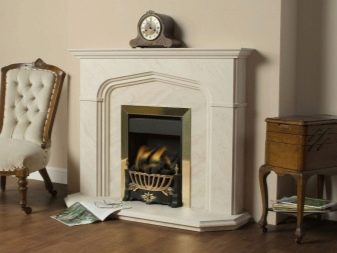
The plasterboard fireplace is a portal in the form of a real hearth, but inside the structure remains hollow, which does not allow its use for solid fuel or gas furnaces. In appearance, such a portal, with appropriate finishing, is no different from a traditional full-bodied fireplace. Plasterboard frames are used for arranging decorative portals and for placing an electric or biofireplace inside a structure.
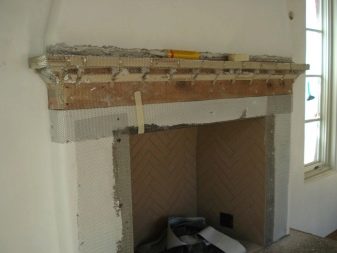
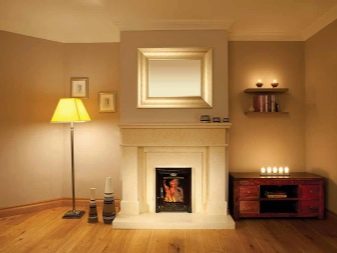
Building a decorative or conditional portal for a fireplace with your own hands is a fairly simple technological process. A frame is erected from a metal profile or wooden bars, from above it is sewn up with plasterboard according to the pattern of the structure. For cladding, cuttings from a whole sheet are used, which has dimensions of 1.2 - 1.3 meters in width and 2.5 - 4.8 meters in length.
Depending on the size of the frame, construction scraps of moisture-resistant gypsum board are also used. The thickness of the drywall is selected based on the required bearing load. If this is a simple niche protruding from the plane of the wall to enrich the video of the interior with a decorative embossed element, then any sheet thickness will do. In the case of using the upper surface of the fireplace to accommodate heavy and bulky objects, for example, an aquarium, a drywall thickness of 20-24 millimeters is required.
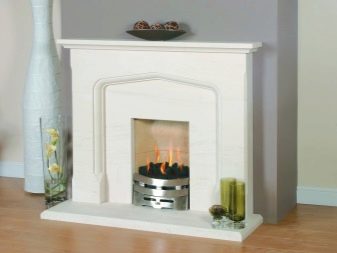
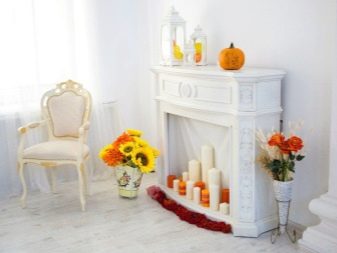
Another type of portals for fireplaces that do not have a chimney, but which have a heating element are electric and biofireplaces. For them, they also use plasterboard cladding. A heat-resistant analogue is used here, it differs in its composition. The refractory properties are enhanced by a special layer of clay and fiberglass reinforcement. In the middle part, the sheet is equipped with crystallized water up to 20 percent by weight of the material. Outwardly, it is easy to distinguish it by the pink color of the cardboard.
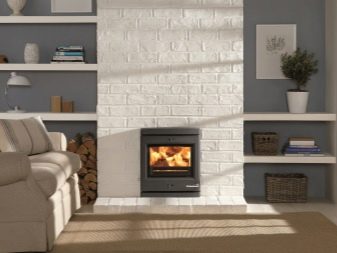
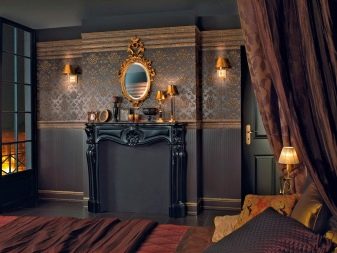
Heat-resistant drywall is an excellent material for bio and electric fireplaces. The standard sheet size is 1.2 x 2.5 m, thickness is 12.5 mm.The weight of the sheet is 25 kilograms, the structure and composition of the material are environmentally friendly, can be used in any living space.
Drywall is the basis for any finishing material: it can be decorative plaster, painting with interior paints, facing with ceramic tiles, marble, decorative stone, metal slats, stucco rosettes. The frame allows you to hide communications inside for connecting an electric fireplace or a lighting device inside the fireplace portal. The shape of the portal depends on the selected design style. A minimalist fireplace can have a simple rectangular shape without additional elements. Imitation of rustic French or Scandinavian fireplaces will require artificial stone cladding. The classic portal is finished with elements of natural or artificial marble or stucco.
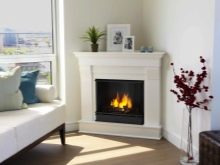
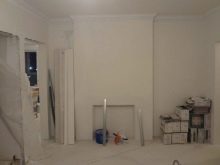
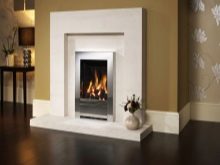
Thus, a set of finishing materials affects the cost of a building. Before starting work, it is worth studying the installation technology of one or another type of finish. As well as the technical characteristics of various materials, their compliance with the place where the fireplace will be built. The advantage of decorative and electric fireplaces is that their construction does not require paperwork for a building permit. The structure can be placed in any suitable place in the apartment. You just need to decide on the style solution of the false fireplace.
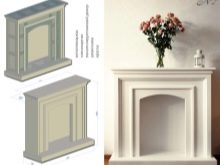
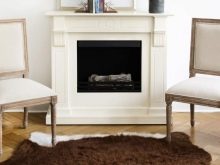
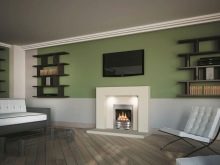
Models and design
The type of fireplace depends on its location in the room. The method of adhesion to the support structure determines the appearance of the frame, the consumption of finishing material. When determining the location, the size of the room, the height of the ceiling, the arrangement of pieces of furniture for visual contemplation are taken into account. The fireplace is installed in such a place that it does not interfere with the movement of residents.
Decorative portals are:
- wall-mounted;
- corner;
- island.
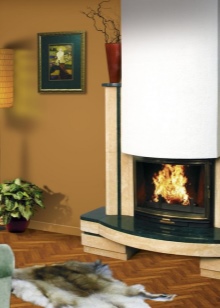
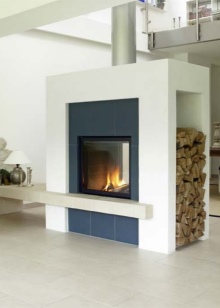
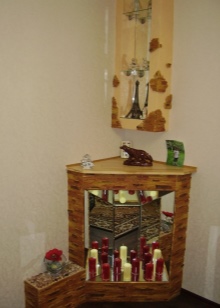
Wall-mounted - located near one of the walls. For a good view, a lot of space is required, therefore, in small rooms it is impractical to place a fireplace portal along one of the walls. A wall-mounted fireplace plays the role of the main accent in the interior; sofas and armchairs are placed around the viewpoint. An imitation of a live fire or a biofuel fireplace will gather the whole family, there should be enough space in front of the fireplace facade.
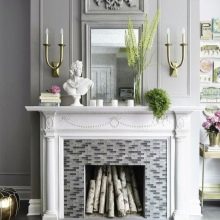
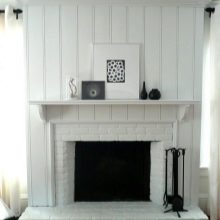
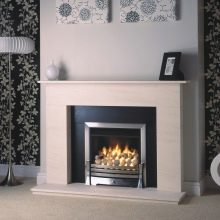
Drywall corner portals are placed between two adjacent walls. The area of the room can be any. Even in a small living room or bedroom, this structure will not take up much space. Such a fireplace can be equipped with a decorative chimney to create a picture of a real hearth. Structural supports on two walls allow the use of even heavy finishing materials. Corner fireplaces are a very beautiful design detail. Furniture around is installed in a semicircle, which gives comfort to the room.
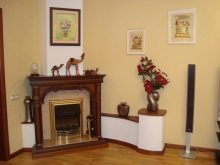
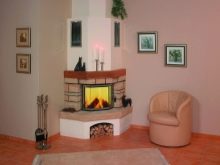
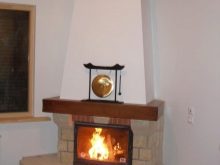
Island fireplaces are quite voluminous structures. Their construction requires experience and knowledge of building structures. The consumption of materials for this model is the greatest, since the portal is made out from four sides. The room for them should be spacious. The portal should not be placed in an area of active traffic. Sharp corners can cause bruising, especially in families with children.
Compositionally, island fireplaces become the heart of the living room, serve for zoning space and are visible from all points of the room. The island fireplace can be floor-supported and reach a height of 1/2 or 1/3 the height of the room. The construction of the second option is erected from floor to ceiling, such as a column with an opening for a dummy hearth or biofireplace. The third option is possible thanks to a plasterboard structure, which is attached to the ceiling and descends to the desired height, where a niche or a through opening is formed. Any of these options changes the appearance of the space and simulates functional areas.
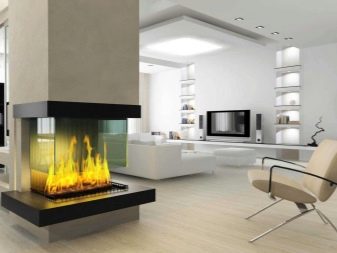
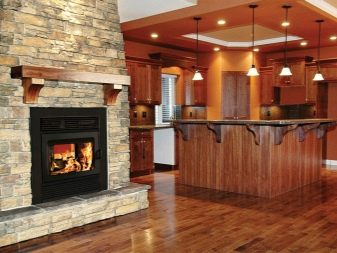
The portal can be voluminous in an island location and very small for wall decoration. Such stylized fireplace designs solve the problem of decorating a room. They are up to 20 centimeters deep and serve as a console to be placed above the top panel of art or TV. Art objects or electronic imitation of fire without heating function are placed in a shallow niche. Decorative candles or other stove heating accessories are often installed in place of the firebox.
The appearance of the fireplace portal is a key factor in the organization of the interior. Let us recall the Russian expression "to dance from the stove", and in the design of the premises, the form of the portal becomes the leading theme of the stylistic solution. Modern design trends have given a new dimension to the fireplace theme. The unusual materials and innovative shapes of the portals are amazing. Stylish, metal-plated, decorative Art Deco fireplace erases the familiar image of the hearth.
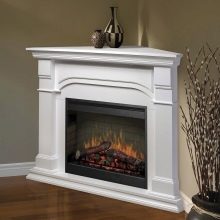
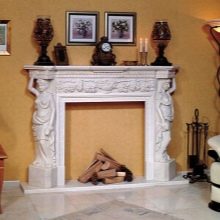
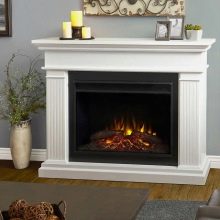
Small-sized housing has led to the emergence of a separate architectural style in the design of the apartment. Small areas were called upon to abandon pretentious furnishings, suggest the presence of only the necessary multifunctional furniture. The color used in the decoration is white. It visually increases the size of the room, but it has some amorphousness. To create the frame of the interior, brown or black colors are added. The fireplace portal has simple rectangular shapes, and the lack of decor, monochrome tinting have become signs of minimalism.
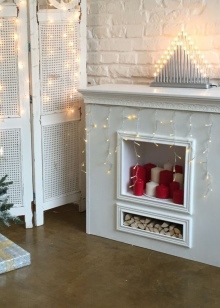
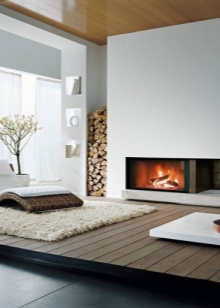
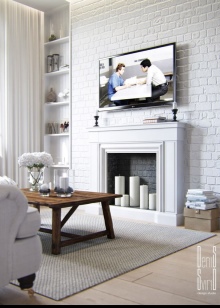
For the construction of a portal in the Art Nouveau style, the frame is made with smooth bends. The niche is decorated with forged details with plant elements or an insert of stained glass with floral patterns is made. A backlight is placed behind the stained-glass window, which is connected to the mains inside the hollow structure. The backlight can be controlled from the remote control, have different brightness and color segment modes. The rest of the furnishings are also selected in the Art Nouveau style.
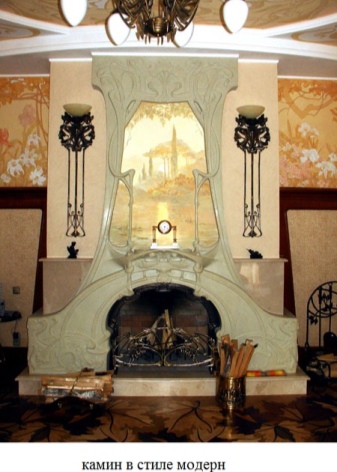
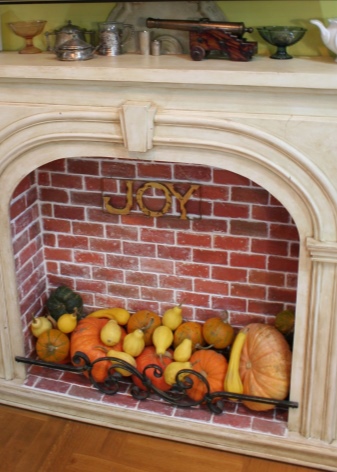
Decorative false plasterboard fireplaces of simple rectangular shape are very easy to install. Exterior material plays a major role in imparting artistic qualities to this structure. Consoles have a small surface area, which means you can afford a more expensive finishing material: granite or marble. Manufacturers offer a wide range of textures and colors of both natural and artificial stone. The original styling scheme, the use of contrasting colors creates an atmosphere of African style.
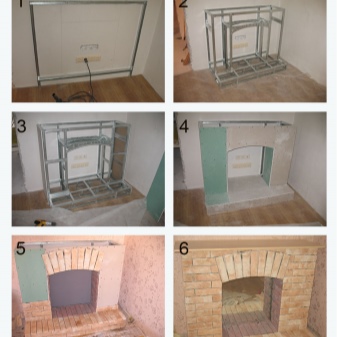
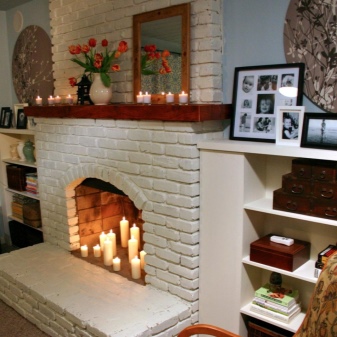
It is worth taking a little effort to create a real work of art in your home. A shallow portal is installed on a pedestal, the entire structure is faced with several types of tiles from one ensemble, these kits can be picked up in hardware stores. Marbled tiles, ceramic panels on the side panels, top slab with marble moldings give an expensive look to the fireplace portal. Paintings made in watercolors, pastel colors of the fireplace trim are recognizable touches of the Art Nouveau style.
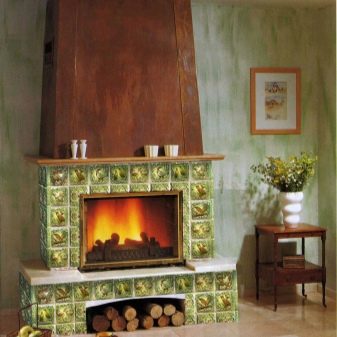
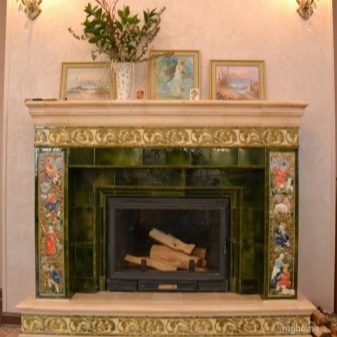
The suspended ceiling is structurally transformed into a protruding plasterboard panel. A rectangular niche is made in the panel for a decorative firebox. The firebox has a flat frame, which can be painted in the color of the panel or highlighted with contrasting colors. These colors are best replicated in a room setting. It is enough for the fireplace to add one or two original details to destroy the classic stereotypes, shift the fireplace frame at an angle to another - and the futuristic features of the high-tech style will appear.
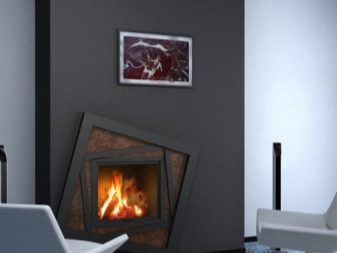
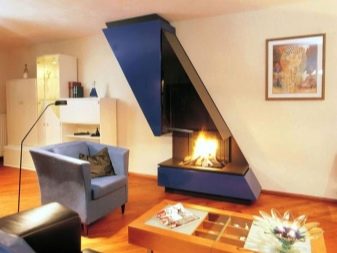
The stylish design of fireplaces assumes a simpler external shape, but a complex positional component. Suspended models are widespread, such designs are the best suited for execution from drywall.A complex scheme of a frame made of a metal profile must be equipped with a project and a calculation of the bearing load, since the suspended portal for a false fireplace must withstand the weight of the suspension itself, the weight of the finish, items and equipment.
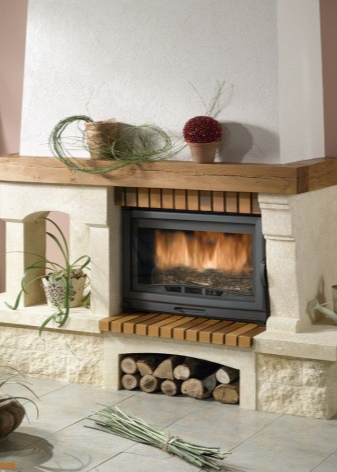
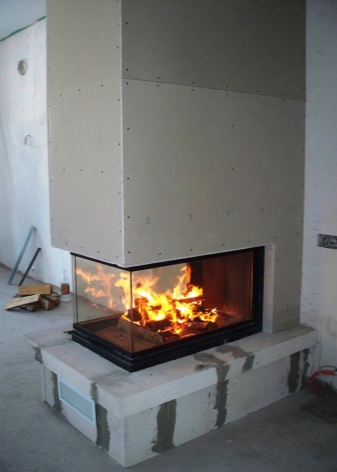
The classic wall portal is simpler in constructive terms. For complex original flash fireplaces, a foam model is pre-made. It is better for beginners to study the collections on construction sites and assess their capabilities.
How to make it yourself?
Let's get acquainted with a detailed description of the construction of the simplest structure for those who want to make a fireplace portal with their own hands. Consider the step-by-step instructions for installing the box. You will need to stock the following materials: metal profile, drywall, brushes, metal mesh, serpyanka, self-tapping screws, dowel-nails, a knife with removable blades.
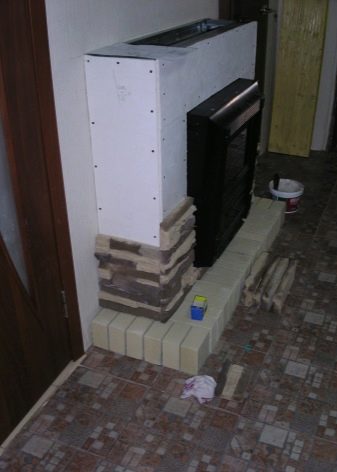
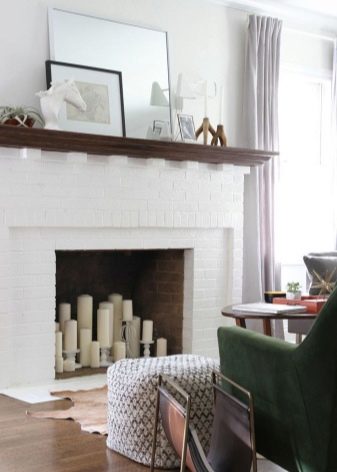
You will need graph paper, a building level and a plumb line, a triangle with a right angle.
- The first step is to determine the location of the fireplace in the room. We choose the form and function: for installing an electric heater or biofireplace, for arranging shelves for decorative items or placing a TV. The height, width, complexity and constructive content of the frame depend on these tasks.
- The next step is to draw a scale drawing of the future structure. The drawing reflects a diagram of a frame made of a metal profile or wooden bars. In the absence of experience, it is better to take a finished project as a basis and make the necessary changes to it. For example, let's take a drawing of a classic portal. The sizes are taken as standard, they can be varied at will.
- According to the finished drawing, the required amount of profile and drywall is calculated. For complex designs, life-size patterns are made from paper or foam and tried on the wall. On the wall and on the floor, draw a diagram of the portal with a pencil according to the pattern and, if necessary, correct it. According to the corrected pattern, parts are cut out from drywall.
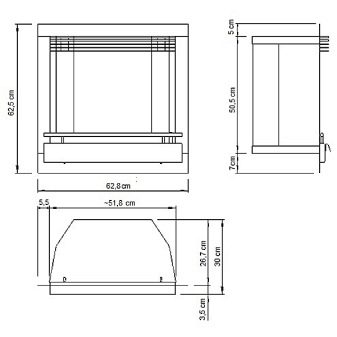
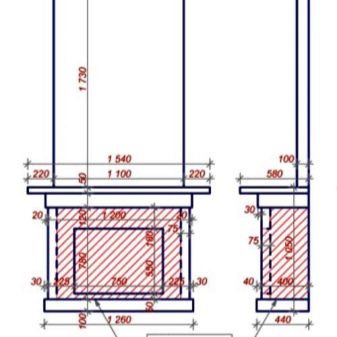
- They begin to install the frame. This will require plasterboard profiles, self-tapping screws and dowel-nails. The profile is cut into pieces of the required length and the frame is mounted on the wall along the marking lines. The upper rail, the ceiling of the decorative firebox and the two lower horizontal rails are connected to the vertical posts. The profile frame of the parapet on the floor is also made.
- The next step is to mount the facade frame, securing it with transverse strips. When making arcuate elements, it is necessary to make cuts in the side parts of the profile in increments of 2 cm. After that, bend the profile slightly with your hands. In case of insufficient strength, stiffeners are added from the profile sections. All stages of work are controlled by a building level and a plumb line in order to avoid deviation from the vertical. The details of the stiffeners are regularly measured and monitored to ensure that their location is strictly at an angle of 90 degrees. This will ensure correct load distribution and will contribute to the good performance of the future structure.
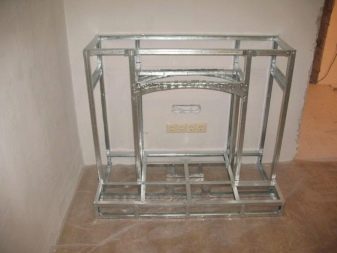
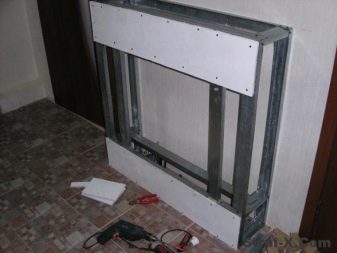
- After assembling the frame, place the wiring. Install switches and sockets. The wires are insulated with corrugation and fixed to the wall in places that will then be covered with drywall. Sockets and switches for convenient and safe use are fixed in visible, accessible places. Electronics for controlling LED lighting from the remote control are also placed here.
- Proceed to plasterboard plating. The details are cut with a construction knife: the outer part of the cardboard is cut on the front side, the rest is broken. Curved parts are cut with a special drywall hacksaw. The finished parts are screwed to the frame with drywall screws, which are fixed after a maximum of 15 centimeters. A homemade fireplace box is considered prepared.
- The edges of all joints are cut at an angle of 45 degrees to a depth of 0.5 centimeters and glued with a serpyanka. Serpyanka is glued onto a special plasterboard for drywall. Then one or two coats of primer are applied. After drying, the top layer is leveled with putty to hide defects from self-tapping screws and strips of serpyanka. Dry putty is rubbed with a metal mesh by hand to prepare the fireplace box for finishing.
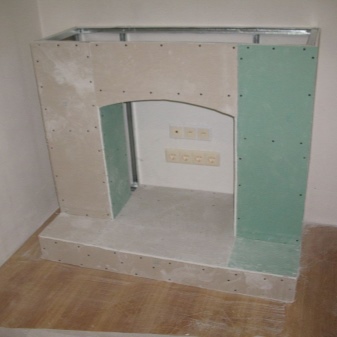
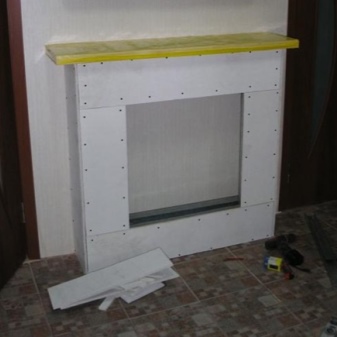
Helpful advice from professionals
The construction of a box for a decorative portal requires patience and some skills; at the first stage, advice from professionals will come in handy. The most interesting and artistic part of the work is the finishing of the front part.
The traditional way of decoration is wallpapering. Wallpaper conceals surface irregularities well, and one layer of putty is quite enough. Wallpaper is selected to match the walls from the same collection, using a border with an ornament to decorate the facade. The option of pasting the box and walls with the same tapestry looks good only in fashionable stylish interiors - Scandinavian, minimalism, high-tech. In this case, it is better to prefer monochromatic colors. A fireplace covered with floral wallpaper or monograms looks out of place.
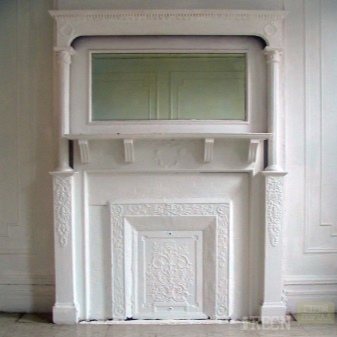
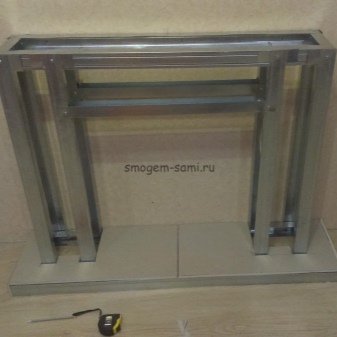
How to paint?
A more preferable way of finishing an artificial fireplace is painting. For this, a primer is applied to the rough layer of putty. After drying, a finishing putty is performed, which is rubbed with a fine-mesh mesh until a smooth, even top layer is obtained. This is followed by another layer of primer for painting. The paint is applied in two or three layers, less often in one.
The current generation of water-based acrylic paints has good technical performance., dry quickly, odorless, can be tinted in any desired shade. The acrylic paint coating is not afraid of moisture, withstands several wet cleaning. More resistant to external influences, temperature changes, oil-based paint. When installing a fireplace with a heating element, it is necessary to choose a composition with a refractory component. Interior acrylic paint is available in glossy and matt versions. Gloss gives a beautiful shine to the surface, if the method of painting under marble is used, where beautiful stains are specially created, you need to choose this type of paint. For classic fireplaces with stucco molding, it is better to focus on a matte structure, it gives a silky effect.
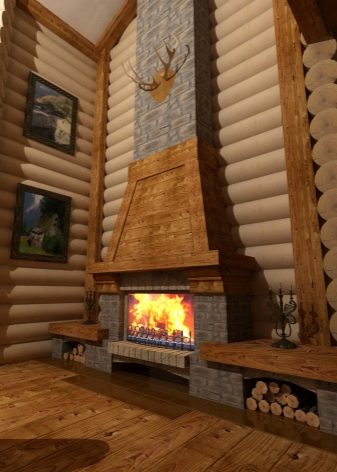
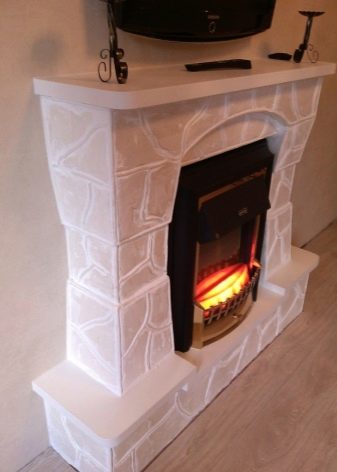
Painting is a traditional way of decorating a stove or fireplace. With its help, you can get any decor option, from artificial marble to shiny metal surfaces. Bronze, gold, silver components are used to give the stucco molding the effect of gilding. Pilasters, rosettes and polyurethane foam moldings are glued to the front part, painted in white, green or blue. A golden strip is applied to the thread of the pattern with a thin brush, it does not have to be perfectly even. Slight changes in the width of the gilding will make the handcrafted expensive for a classic palace style fireplace.
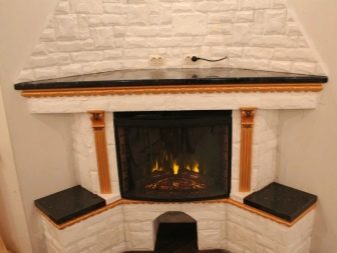
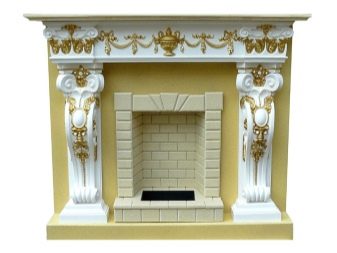
Portals made using the technique of "artificial aging of the surface" look very interesting. This finish will decorate the interior in the style of chebi-chic, loft, Provence. The technology of work is as follows. The first layer is painted with an active bright color. After drying, cover with pastel paint. Followed by one or more pastel layers of a different color. After waiting for it to dry completely, lightly rub the surface with sandpaper so that the lower layers of paint begin to shine through. A vintage fireplace will take on the look of noble antiquity.
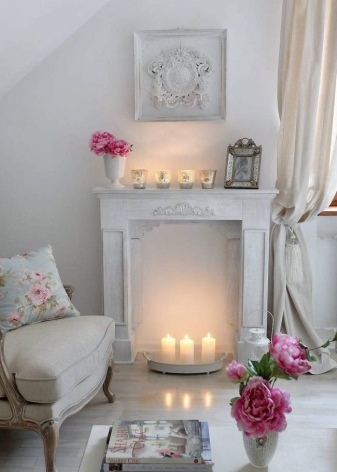
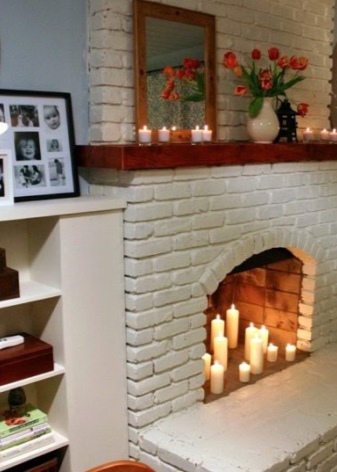
Dyeing techniques such as patina and artificial cracks are worth paying attention to. Patina is a very thin layer of shiny gold, silver or bronze paint applied to the base color. Then the gilding is lightly rubbed with sandpaper, creating the feeling of a very old valuable thing.Artificial cracks - craquelure - are made by applying several different layers of color. From above, everything is covered with a special varnish, which cracks, raising layers of paint behind itself, a very interesting "antique" texture is obtained.
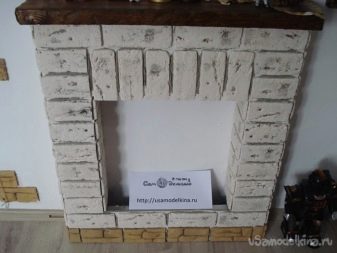
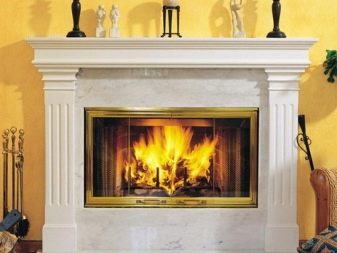
How to sheathe a pipe?
Drywall is a unique material, lightweight structures made of it are of great use in interior decoration. Often, a chimney is mounted above the fireplace portal to make it more authentic, as well as to decorate the plumbing pipes. If water pipes will be located in the box, they must be painted or tested for strength in order to prepare for conservation.
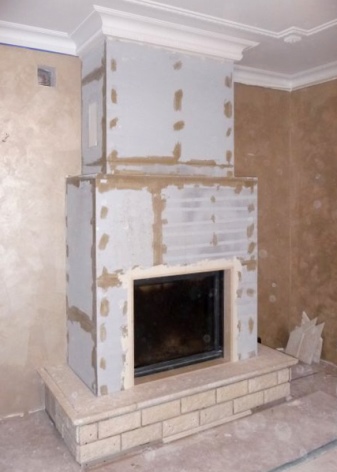
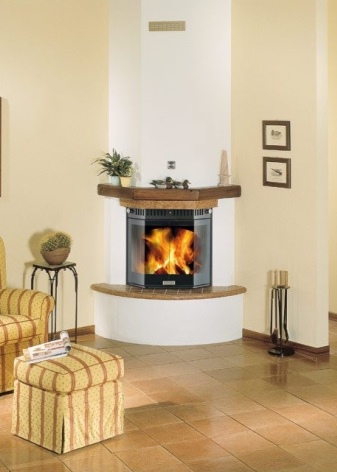
The top plate of the fireplace or the floor is mounted on the basis of the first contour of the frame according to the markings. The same contour of the required size according to the drawing from a metal profile is mounted on the ceiling. Then these floor and ceiling are connected with vertical guides, which are reinforced with stiffeners. The chimney frame is finished in the same way as the portal body. The presence of a decorative chimney will add rustic features to the interior. The rustic fireplace trim will look very nice. The optimal location of the fireplace with chimney is angular. There is enough space to create an imitation of a real firebox.
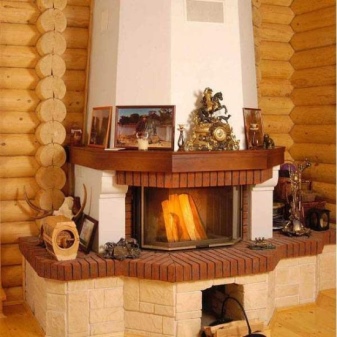
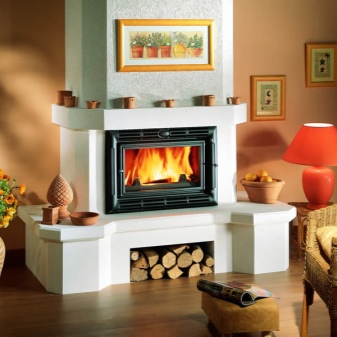
Fireproof drywall can serve as a frame for a real fireplace when you need to lighten the weight of the structure, and the decor requires large volumes.
To build a box around an existing chimney, it is better to invite a master. It is necessary to comply with a number of conditions for the isolation of materials from high temperatures and the safe operation of the structure. The chimney itself must be insulated with mineral wool and retained air gaps between the structural elements. The reward will be a building that will add solidity to the interior.
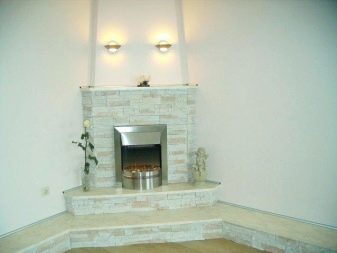
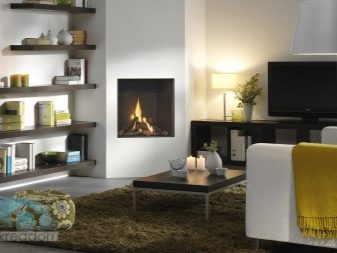
How to make the decor?
Correctly executed plasterboard fireplace body in compliance with all technological requirements is a very strong and durable structure. Finishing material should also be chosen capital - facing stone or brick, porcelain stoneware or marble.
The most common technique for decorating a fireplace is tiling. This tradition dates back to historical times, when the facades of stoves and fireplaces were decorated with tiles with a relief pattern - tiles. Today this trend in the interior is again popular. The ornament on the tile can contain a plot - idyllic scenes or a floral pattern.
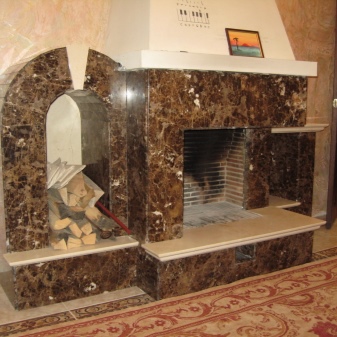
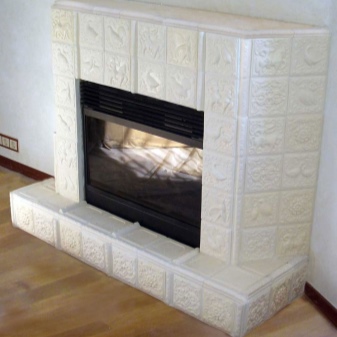
Tiles can be either plain or colored. In the latter case, the color is matched to the main tone of the walls and floor. The beauty of tiled fireplaces is recognized as the best work of art for the interiors of palaces and mansions of the nobility. Today everyone can afford to admire this artistic type of decoration. The construction industry offers a huge variety of tiles of this type in various price categories, from hand-made to industrial production of quality analogues.
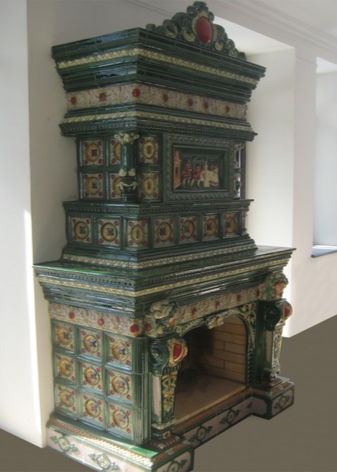
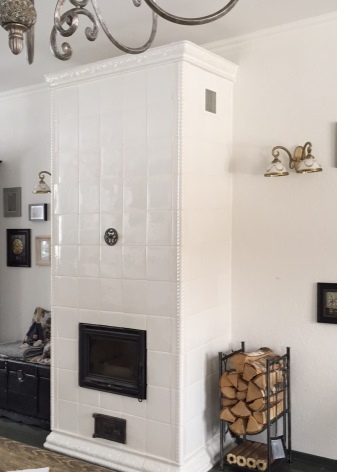
Good sabya has recommended artificial or natural finishing stone. Artificial samples are superior in performance to natural marble or granite. Their appearance is completely identical to the natural one, but the surface is more resistant to impact, does not lose its shine and does not scratch. They do not require special care products like marble and are easy to care for with common detergents. The weight of a thin layer of finishing is several times less than the weight of a completely stone or brick fireplace.
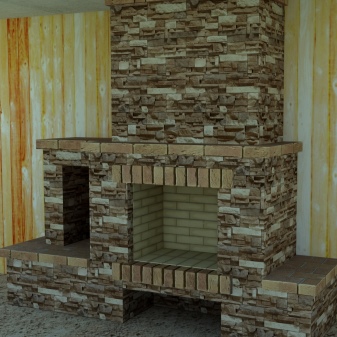
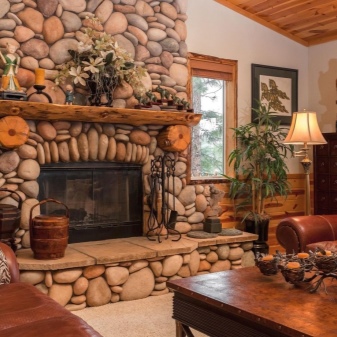
Limestone finishing or brickwork will harmoniously fit into the interior of a country estate in a rural style or a chalet. The external heavyness of the structure will add solidity and natural expressiveness. This material works well with wood and plain plastered walls. The design of the premises in Scandinavian, English, Mediterranean style, as well as loft-style decoration will be complemented by an accent in the form of a fireplace, trimmed with stone.
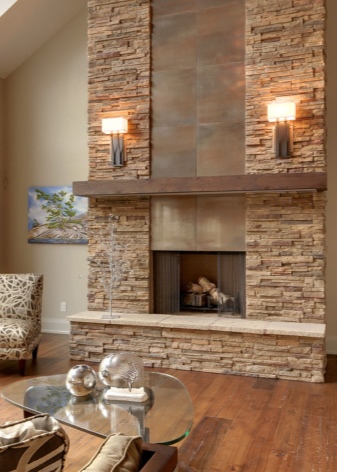
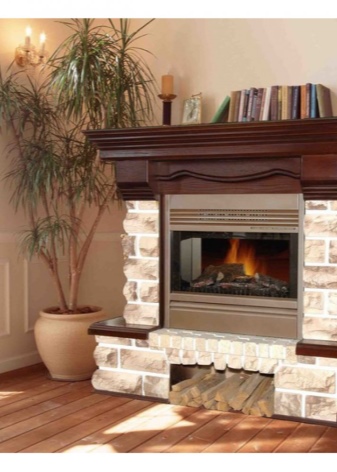
Marble is a good compositional element to create a classic interior in luxurious styles - baroque and art deco. Artificial or real marble and granite are often used to decorate countertops by the fireplace. The upper panel is a place for placing art objects, commemorative photographs, bouquets or flowerpots with fresh flowers. A beautiful and practical option to make a MDF countertop or paste over with tiles. You can purchase a ready-made panel of the required dimensions or order the desired modification from the workshop.
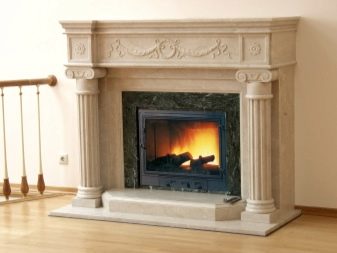
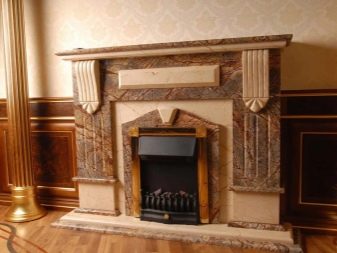
Spectacular examples for inspiration
The choice of the model and finish of the plasterboard fireplace is a very responsible task. The fireplace should become the focal point of the living room interior. What style to choose, where to place - effective and stylish design solutions will suggest ideas.
- The built-in plasterboard structure is the portal for a minimalist electric fireplace.
- A decorative fireplace built into the wall gracefully emphasizes the lightness and conceptuality of modern design trends.
- The built-in fireplace in the corner of the house organizes the space and adds dynamism to the simple setting.
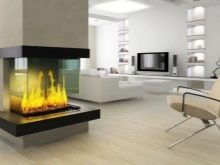
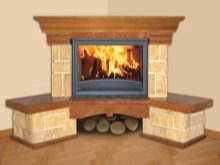
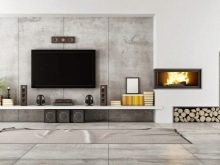
How to make a false fireplace with your own hands, see the video.













The comment was sent successfully.