Dressing room from the closet: how to make and equip a room?
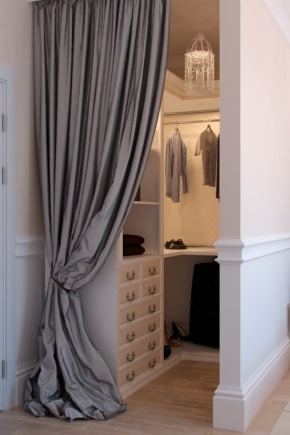
Having your own dressing room is a dream of many people. The ability to beautifully and neatly place numerous dresses, blouses, skirts, shirts, trousers, jeans, arrange boxes of shoes, arrange accessories and jewelry today is quite real even in a small apartment.
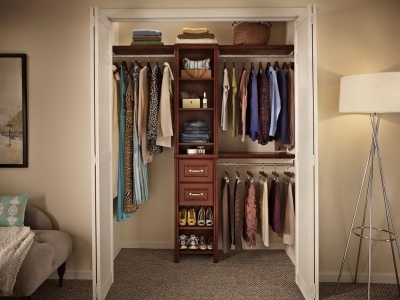
The pantry is a place where the necessary and not so necessary things are stored for years, which it is a pity to throw away. A closet from the closet is a great way to get rid of unnecessary junk and have a compact, well-organized separate room for clothes and shoes.
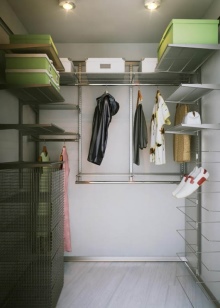
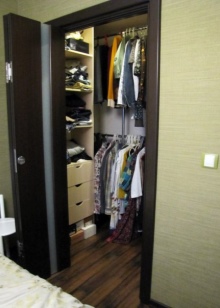
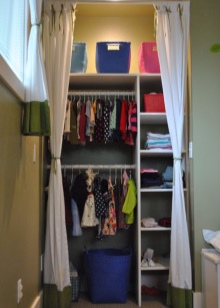
Features and Benefits
The main goal of an ideal dressing room is to make the most of the usable space. A wardrobe is a special kind of functional space. Various items of clothing, shoes, accessories are placed and stored here. Everything should be in perfect order and always at hand, the rest of the functions are already secondary.
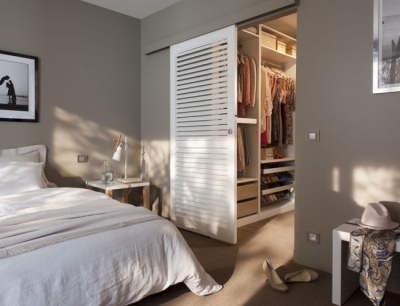
The advantages of such a room include the following points:
- Saving the family budget (a separate room eliminates the need to purchase a bulky wardrobe, shelving, nightstands);
- An ergonomic solution for even the smallest storage space. In addition, you can significantly expand the area of \ u200b \ u200bthe living space by getting rid of wardrobes and dressers;
- Possibility of arranging the pantry according to your own taste (this is not possible with a standard wardrobe);
- The ability to place the necessary things in one place (often clothes, shoes and accessories for all family members are stored in different rooms, wardrobes, shelves).
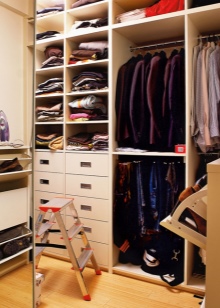

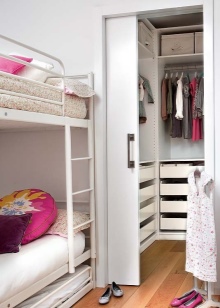
In addition, your own dressing room is fashionable, modern, convenient and comfortable.
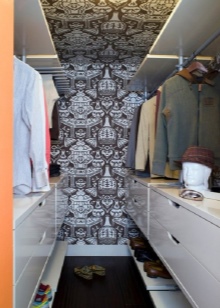
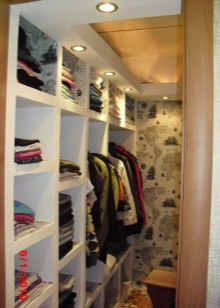
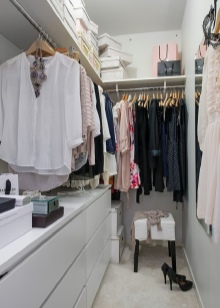
Requirements for the wardrobe in the apartment
Certain requirements are imposed on the dressing room, as well as to any other functionally significant room. Among them:
- Ergonomic organization of space (use of shelves, racks, hanger bars) to place all the necessary things in free access;
- The presence of a mirror;
- A well-organized ventilation and lighting system (things should not get damp, air exchange should be constant);
- Even a very small space can be used wisely. When developing a design, it is necessary to take into account the number of things that need to be placed in the room. The interior space, including the door, can be used for shelves for storing boxes, hooks for clothes, a basket for clothes.
- If the room is too small, then open shelves and shelves are best used as storage for things.
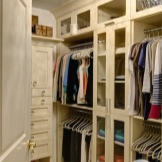
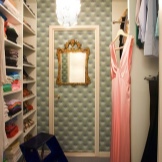
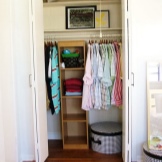
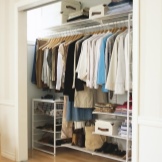
A spacious dressing room can easily be obtained from even the smallest pantry in a brick, panel or wooden house. The main thing is to show your imagination, take into account the features of the room and organize the usable area as efficiently as possible.
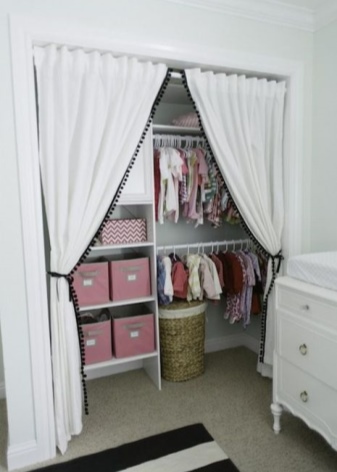
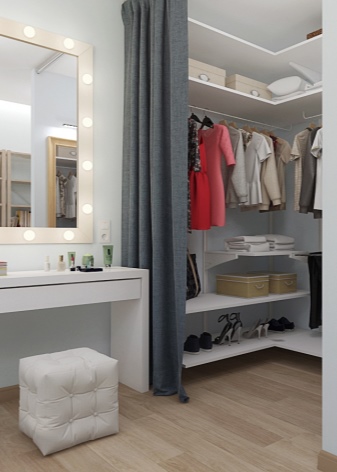
We select the configuration and storage system
The design and organization of the interior space directly depends not only on the size of the room, but also on its configuration. Among the most common options are:
Corner dressing room
This option is universally suitable for any room.
Rooms can be decorated as follows:
- Expose a metal frame with numerous shelves and nets for linen, shoes and clothes;
- Create a cozy corner, finished with natural wood with a sliding compartment door (this option looks very expensive and stylish).
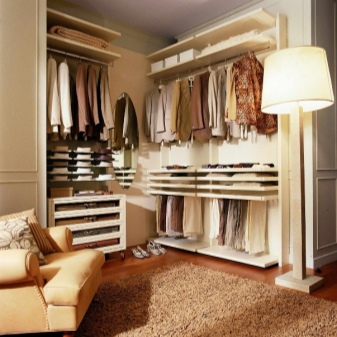
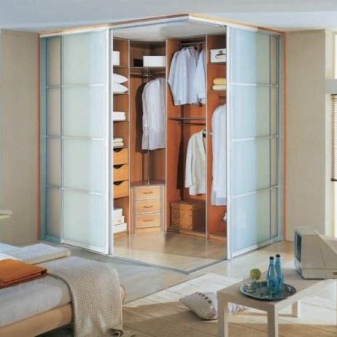
Linear
A wardrobe parallel to one of the walls of the room. May have a door or be open. Great for storing things for two people (a whole wall can be allocated to each). There can be many design options. Open shelves, boxes, racks, hangers are used to place clothes and linen.
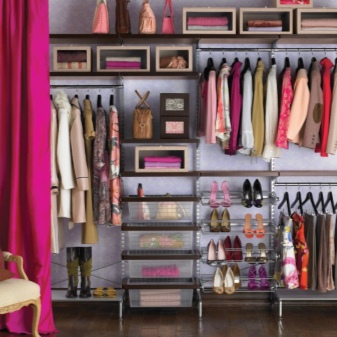
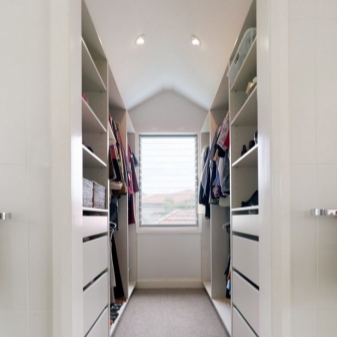
U-shaped room
One of the most common and capacious options. Thanks to this geometric shape, a large number of drawers, shelves, baskets can be placed in the room.
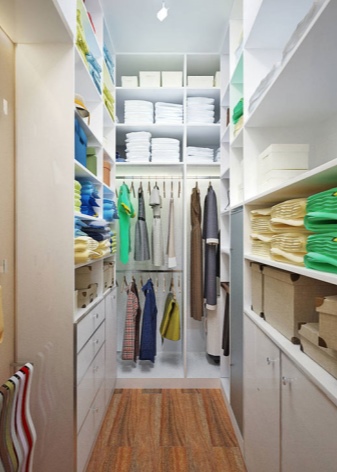
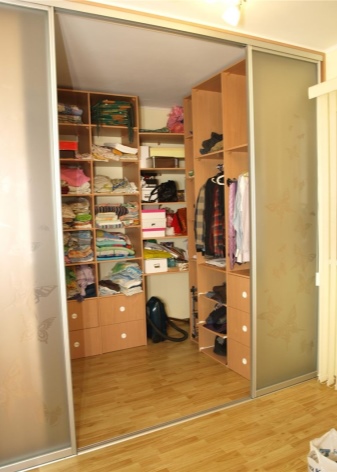
In order to turn the pantry into a spacious and roomy wardrobe, you can use one of the proposed storage systems:
- Case model... This option is made to order. Its advantages include spaciousness and the ability to accommodate large and small things, accessories. Cons: bulkiness of the shelves and the inability to change their location.
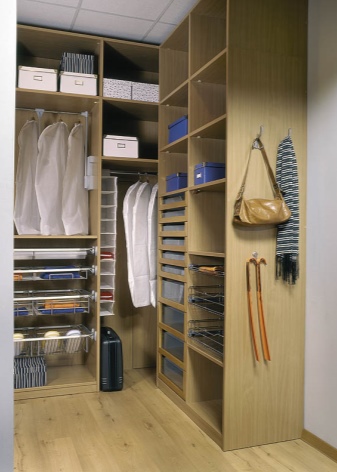
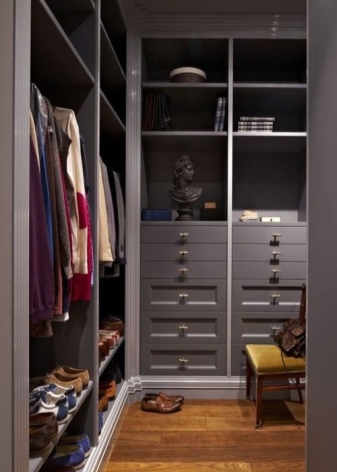
- Honeycomb or mesh construction... A sleeker, lighter and more compact option. Mesh baskets and shelves are attached with metal rails and brackets. The mesh base creates a feeling of lightness and openness in the room. The interior does not seem heavy and overwhelmed. The low cost of such a storage system is also a plus. However, the disadvantage of the model is the impossibility of storing too heavy things.
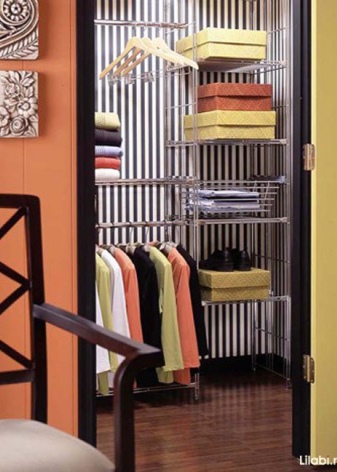
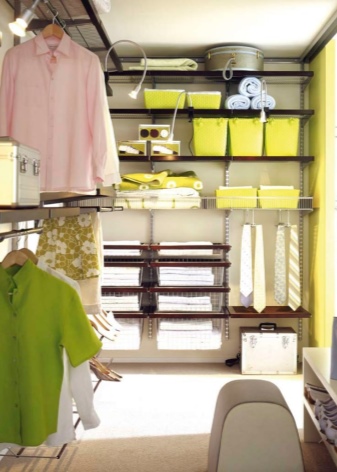
- Frame system... The basis for such a model is metal supports from floor to ceiling, to which beams, rods, shelves, boxes and baskets are then attached. The advantages of the system include its low weight, ease of assembly and use, strength and aesthetic appearance.
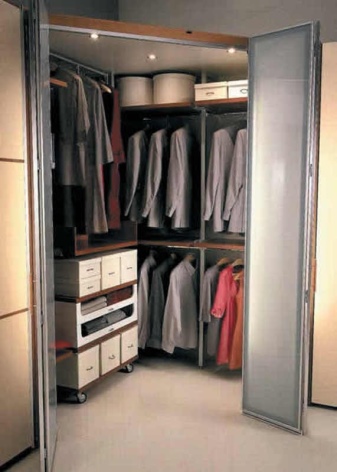
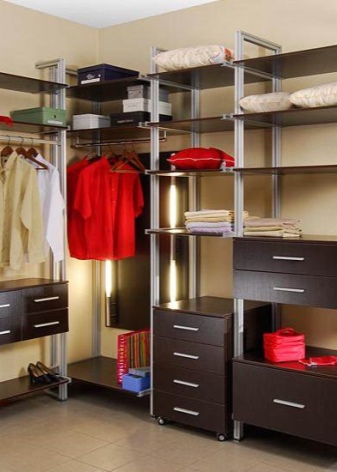
Zoning principles
So that the dressing room does not turn into a chaotically littered and hung warehouse for storing clothes and shoes, even at the design stage it is necessary to use the principle of room zoning. This will help you to place everything you need as efficiently and optimally as possible, while not cluttering the room and leaving free access to things.
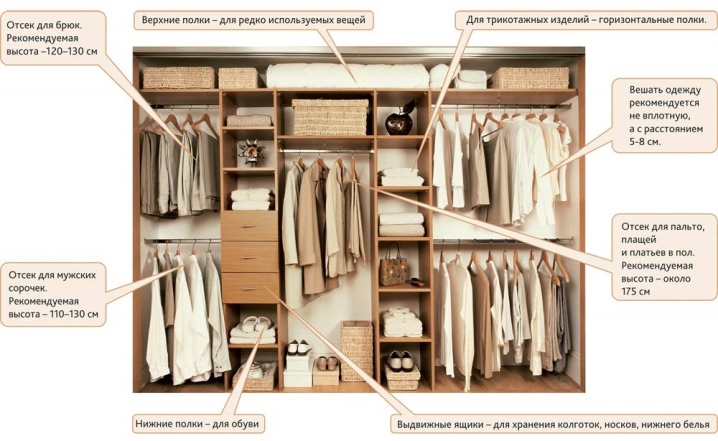
For this, the space is divided into 3 zones:
- Lower... This area occupies a space no more than 80 cm high from the floor and is intended for storing shoes, umbrellas and other accessories. Depending on the type of footwear (summer, winter), this zone can be divided into several parts of different sizes. For example, for storing sandals, sandals and shoes, the shelf height is approximately 25 - 30 cm, boots and other demi-season and winter shoes - 45 cm.
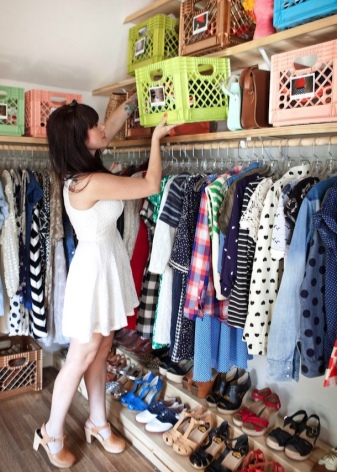
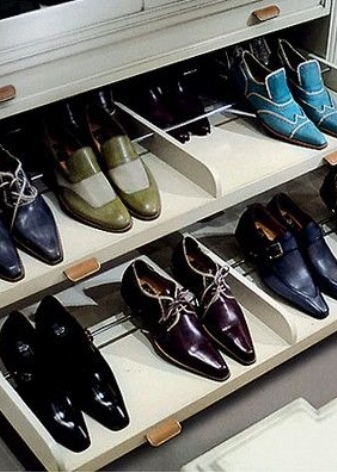
- Average... The bulk of the wardrobe. There are pantographs, rungs, hangers, shelves, drawers. The height of the middle zone is approximately 1.5 - 1.7 m. The compartment designed to accommodate shirts, jackets, trousers, dresses, and skirts is about a meter high. Underwear is best stored in drawers with dividers.
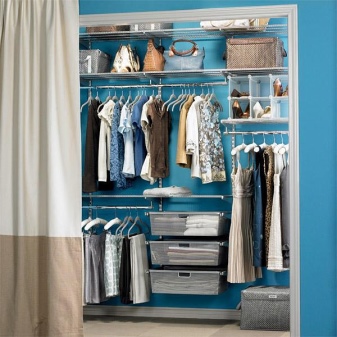

- Upper. Headwear, seasonal clothing, bedding are kept here. For storing bags and suitcases, you should also provide a separate niche measuring about 20 * 25 cm (height / depth). Usually they are laid right under the ceiling and for access to them it is necessary to provide for a ladder (if the ceiling in the pantry is high).
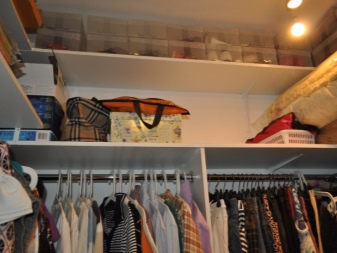

We plan internal content
After the layout scheme and storage system have been chosen, it remains to properly organize the internal space. Of course, each interior is individual in its own way, but there are several general rules for arranging a wardrobe:
- Shoe boxes, boxes, shelves and stands are stored in the lower area;
- The upper shelves are reserved for storing bulky items (pillows, blankets, bags) and seasonal items;
- The middle section is ideal for casual wear;
- Side shelves come in handy for useful little things that are often used;
- A separate area is allocated for accessories (gloves, umbrellas, belts).
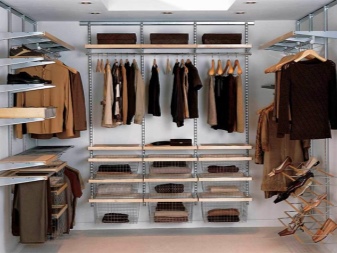
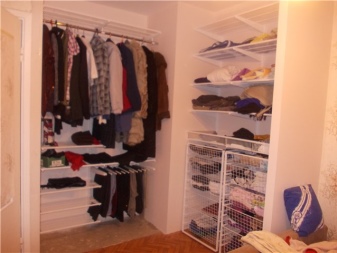
Today, special accessories are offered for neatly storing things, for example, skirt or trouser pants. They are equipped with special rubberized clips to prevent wrinkles from appearing on clothes.
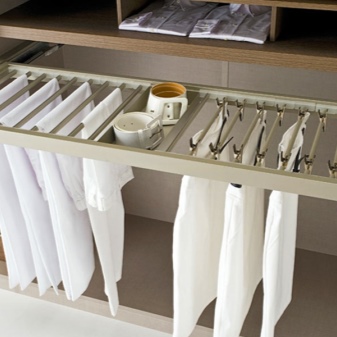
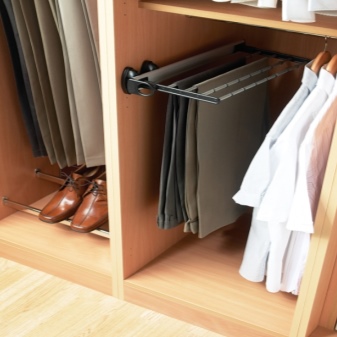
The hanger bar is a classic organizer for placing shirts, skirts, trousers, dresses, outerwear. There can be several crossbars - at the same or different levels.
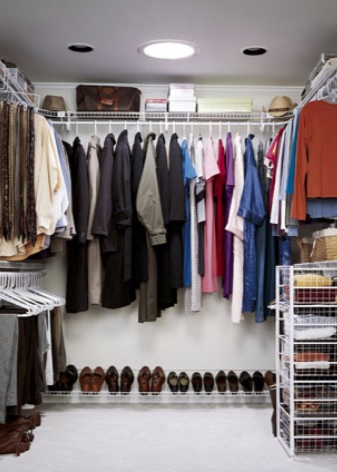
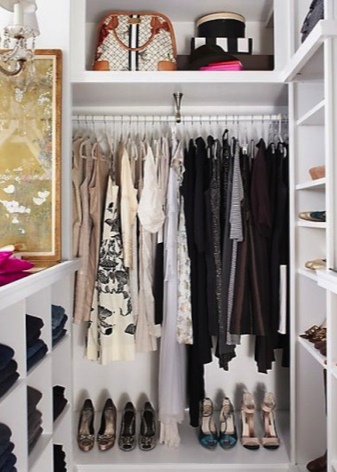
Externally, the pantograph is a crossbar that can be lowered to the desired height at any time or raised back.
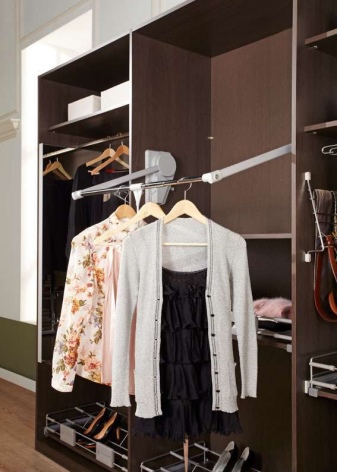
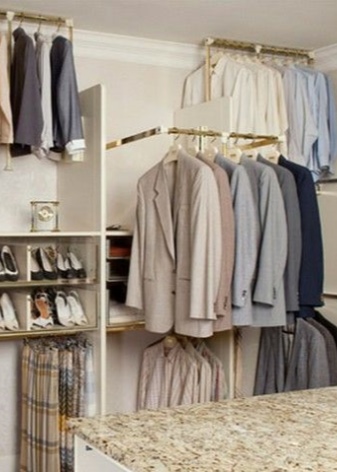
A lightweight textile holder can be used to store a large number of handbags, backpacks, reticules. It does not take up much space and will allow you to keep your favorite accessories always at hand.
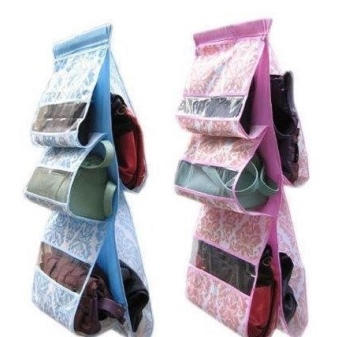
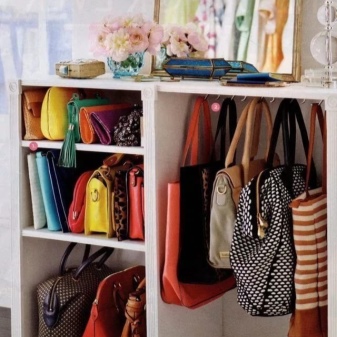
Dressing room furniture can be made from a variety of materials. It can be natural wood, practical plastic, inexpensive drywall, durable steel or other metal. If a pantry is being set up in a small apartment ("Khrushchev"), then it is better to give preference to stationary or modular furniture.
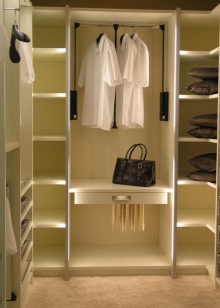
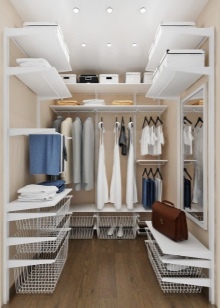
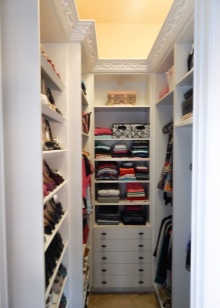
Finishing and lighting
The next equally important and responsible item in the arrangement of the pantry is finishing work and lighting.
- The material for decorating walls, ceilings and floors should be as practical as possible so as not to make repairs too often. It should be smooth so as not to "eat up" the already small space and should not leave marks on clothes. Washable wallpapers, paint, textiles, and mirrors can do these functions. So that the room does not look even smaller and heavier, it is better if the finish is selected in light, dim colors.
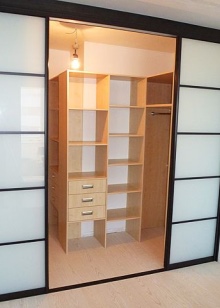
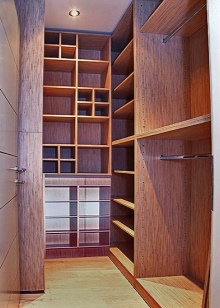
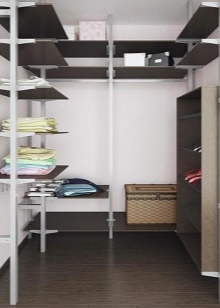
- As for lighting, it is not recommended to use massive chandeliers and bulky lamps - they will make the room heavier. It is best to choose spot or small ceiling lights, swing lamps.
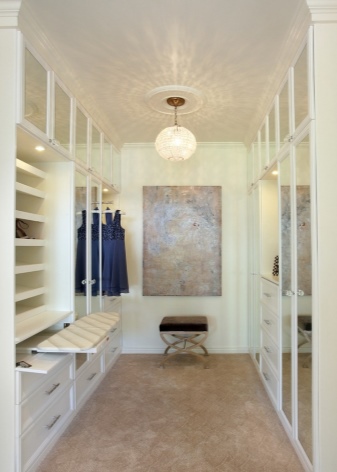

- An interesting and practical option is a line of LED lamps that automatically light up when you enter a room. If the dressing room consists of a large number of closed drawers, then it is worth thinking about local lighting. This will make it easier and faster to find the right thing.
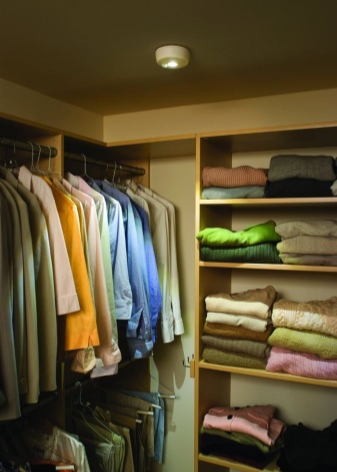
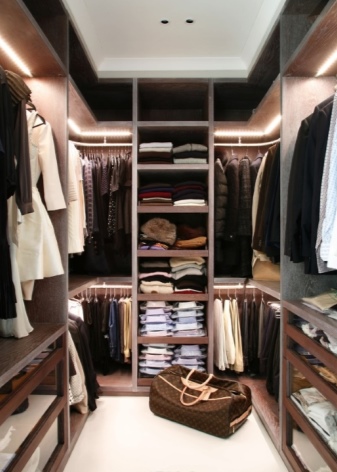
- When doing finishing work, do not forget about ventilation. In the wardrobe, things and clothes remain closed for a long time, which means that they simply need an influx of fresh air to prevent dampness, mold and an unpleasant smell. The dressing room can be equipped with an exhaust fan or a small air conditioner.
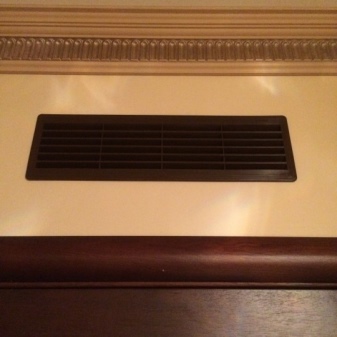
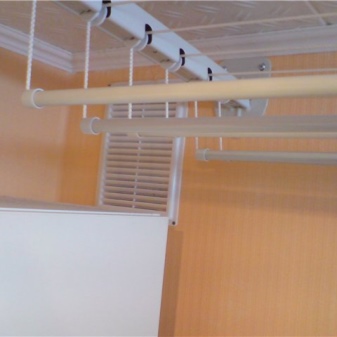
Doorway closure options
Depending on the configuration, location and design of the dressing room, several types of doorway design can be considered. The room can be open or closed. Doors can be hinged, sliding, a screen can be used instead.
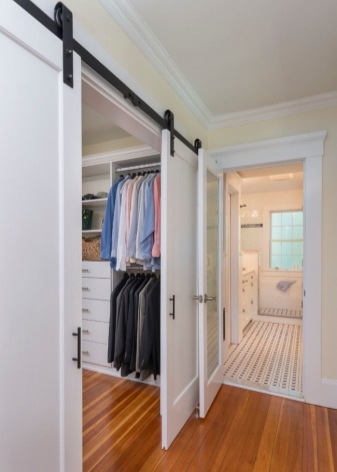
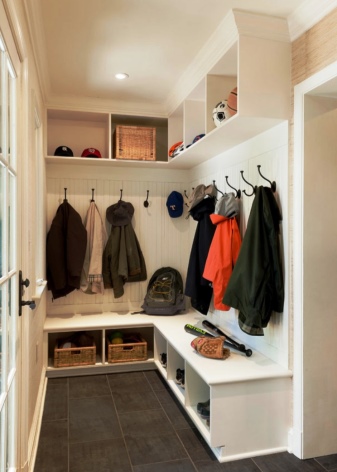
To decorate the door structure, matte or glossy glass, mirror, sandblasting drawing, wood, inserts from different materials, textiles can be used.
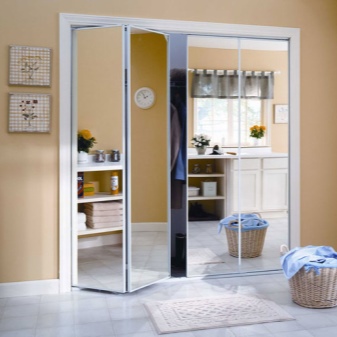
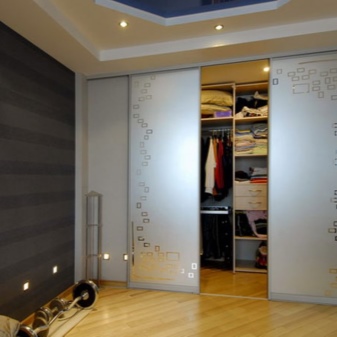
The last option looks very original and is very inexpensive. To hang the curtains, a cornice is installed, and the canvas itself is selected to match the interior design. Sliding doors and accordion doors help to significantly save an already small space. Swing doors look appropriate only in a spacious room.
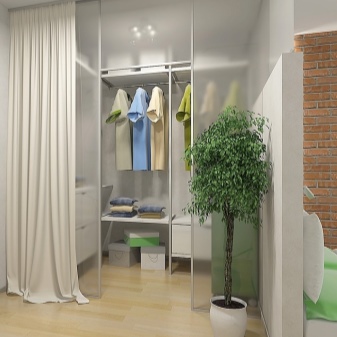
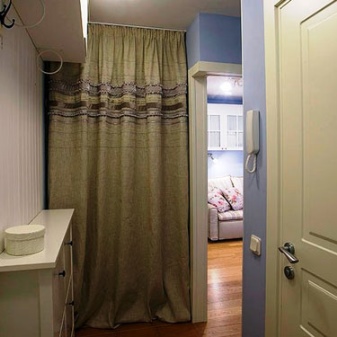
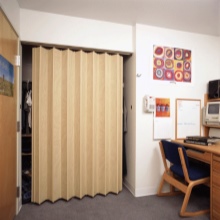
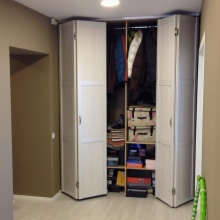
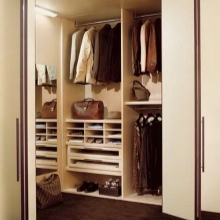
Do it yourself
A few simple recommendations will help you turn a small pantry into a cozy, compact wardrobe with your own hands:
- Development of a plan-scheme for the future dressing room... At the first stage of work, it is necessary to carefully consider the configuration of the room. Typical storerooms in "Khrushchev" usually occupy a space of no more than 3 square meters. Partial demolition of the partition and installation of a plasterboard structure will help to expand it a little.True, the expansion of the wardrobe is directly related to the decrease in living space.
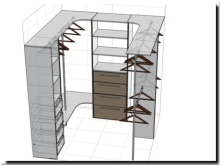
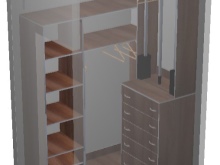
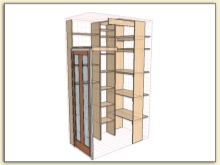
- The next point is the choice of a storage system for clothes and things. It is necessary to carefully measure the future room and schematically plot all the structural elements on the plan.
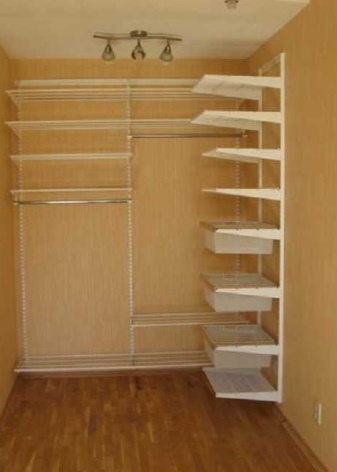
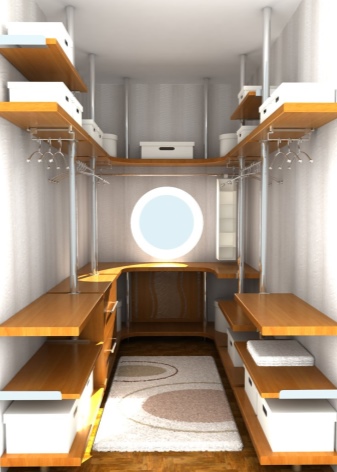
Step-by-step instruction:
- Selection, calculation of the required quantity and purchase of finishing materials.
- Cleaning the premises and preparing for finishing. The pantry is cleared of all things, the old coating is dismantled, uneven walls, floor and ceiling are leveled, plastered, cleaned.
- Finishing work. The floor is covered with linoleum or laminate, the ceiling is painted or whitewashed, the walls are covered with wallpaper, painted or finished with other materials.
- Local ventilation device (fan, air conditioner) and lighting sources (spotlights).
- Manufacturing and installation of shelving. For self-production, you will need metal pipes, sheets of chipboard with a plastic coating, guides, fasteners, edge trim, corners, plugs, furniture fittings.
- Installation of an internal lighting system for boxes, installation of doors.
- Final stage: hangers, baskets, hanging pockets.
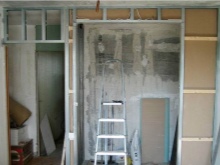
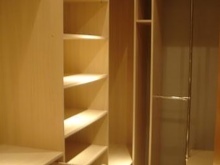
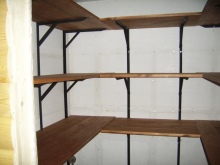
All that remains is to lay things out, hang clothes and the dressing room is ready for use.
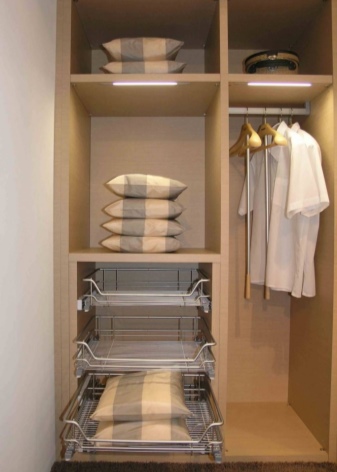
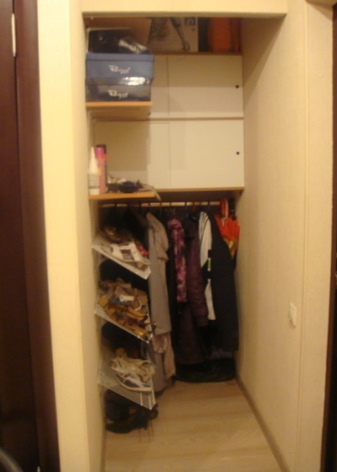
Examples of ideas in the interior of the hallway
An open wardrobe in the hallway is one of the most popular options for transforming an old pantry. To do this, it will be necessary to demolish the partitions in order to expand the space. A practical and convenient shoe rack and several crossbars at different levels for placing clothes will help not to clutter up the area.
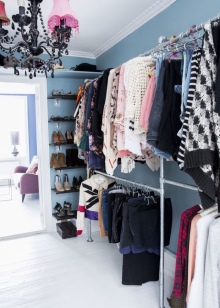
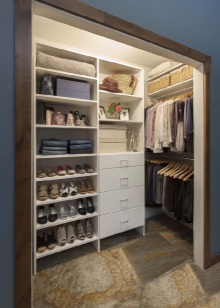
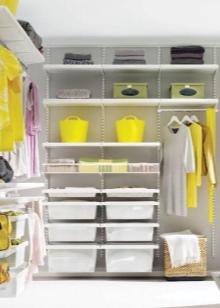
A more practical option - the storage room is occupied by open shelves with compartments and shelves of different widths. Several drawers are provided for storing linen or useful little things. Such a wardrobe can be equipped with sliding doors or covered with a thick textile curtain.
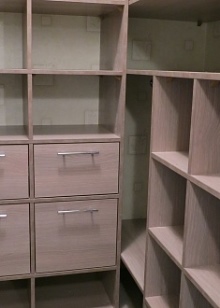
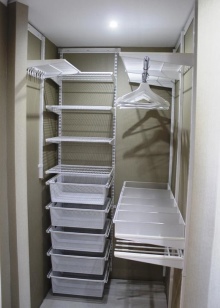
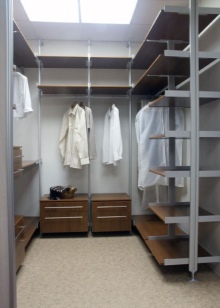













You just need to buy swing cabinets and adapt them in the hallway or in the closet.
The comment was sent successfully.