Where are gabion retaining walls used and how are they created?
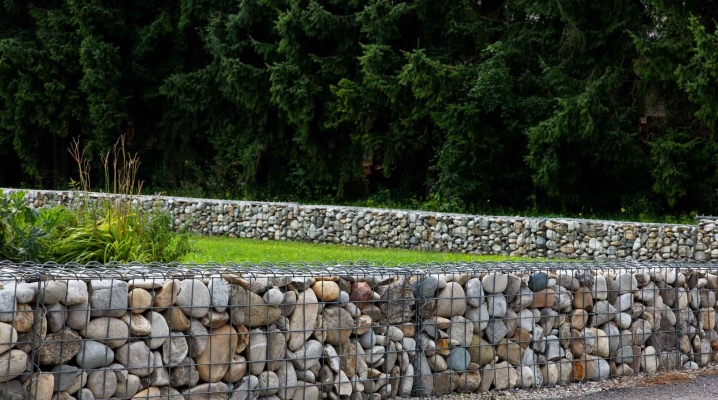
Retaining walls made of gabions are spectacular structures used in landscape design. With their help, it is possible to carry out terracing of slopes, to prevent loose and loose soils from sliding, to create unique landscapes. It is worth talking in more detail about how the construction of walls made of box-shaped and other types of gabions is carried out, since the creation of such structures is quite within the reach of every summer resident or owner of backyards.
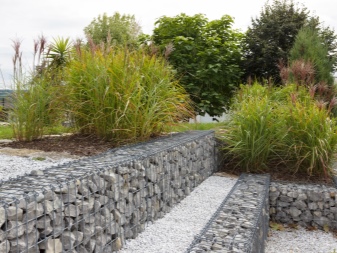
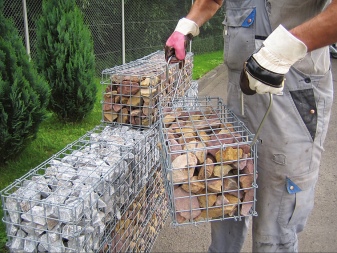
Peculiarities
A retaining wall made of gabions is an excellent solution for any suburban or suburban area with elevation differences, uneven relief or overly loose soil. It is built from natural stone, laid in special mesh frames. For a long time, gabions were in demand exclusively in the area of bank protection, but over time, this supporting structure was appreciated by landscape designers. The basis for the creation of such elements of soil reinforcement is a wire of medium and high rigidity, woven in the form of a mesh. The sizes of the cells depend on the design solution and the general landscape architecture. It is also important that the filling does not spill out.
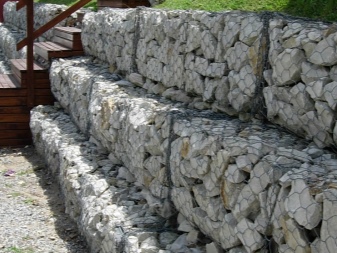
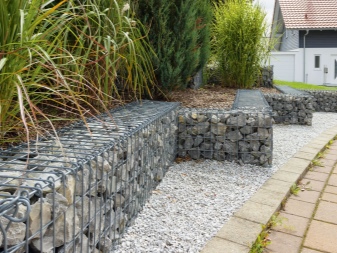
Note the following features of a retaining wall made of gabions.
- High strength and reliability... Such structures are able to withstand significant pressure, are not inferior to the monolith in durability, but much simpler and cheaper in the device.
- Ease of installation. Often, even a foundation is not needed, which significantly speeds up the process of creating a retaining wall. When creating, you do not need to fit heavy equipment that spoils the landscape.
- Versatility... You can create gabions on any type of soil, terrain.
- Unaffected by the influence of external factors. Gabion walls are water-permeable, do not deform under the influence of climatic and weather conditions. The risks are associated exclusively with the metal frame, which can lose strength over time due to corrosion.
- Preservation of free space for the growth of grass, flowers, moss. The constructed retaining wall matches well with other elements of the garden, becoming its integral part.
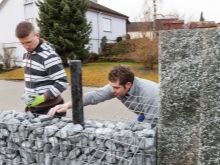
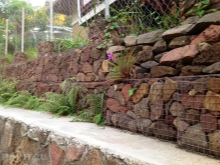
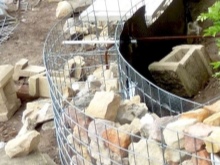
These are the main features that gabions used as retaining walls have. It is also worth adding that the stones inside the wire frame are not held together and remain in place by their own gravity. Such structures, if necessary, are easily dismantled or replaced with new ones. Cobblestone, crushed quarry stone, gray pebbles, large crushed stone can act as a filler for gabions.
With a considerable length of the retaining wall, additional reinforcing partitions are installed inside the sections.
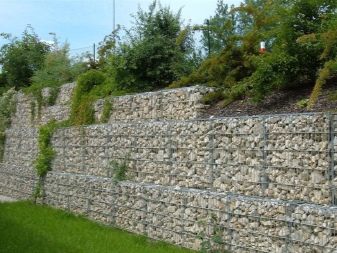
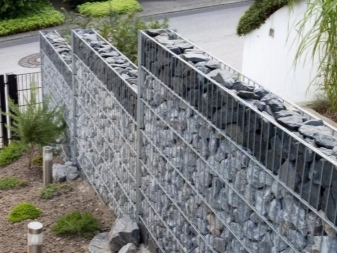
What are they used for?
Once the gabion wall was the main element of temporary fortifications. It was used in wartime to protect against enemy attacks, including from the sea. Today, this type of landscape design has a purely peaceful purpose. With its help, you can achieve the following results.
- Arrangement of a recreation area. Gabion walls can be used as a base for benches, beach loungers.
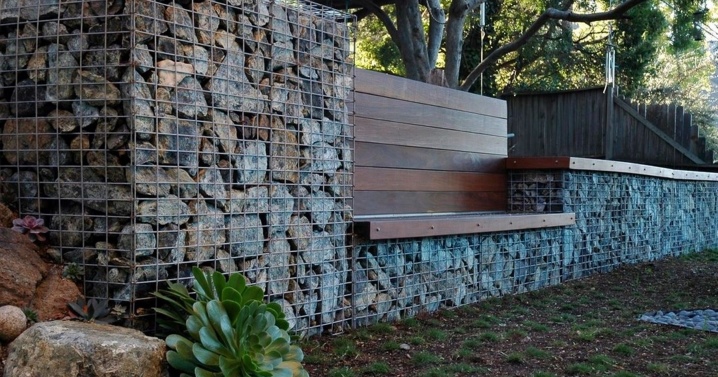
- Containment of soil shedding. This moment is especially relevant with elevation changes, if there are hills, embankments or ravines on the site, there is a tendency for the soil layers to slide under the influence of precipitation.
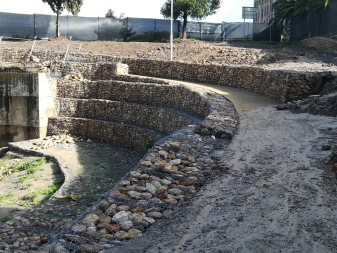
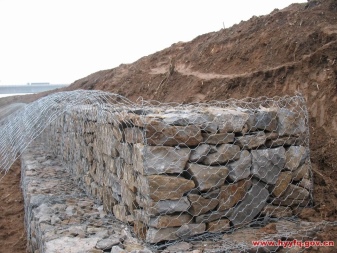
- Strengthening the coastline... Finding a house or summer cottage near a pond has its pros and cons. Gabions, built as retaining walls, help to make the descent to the water safer, to prevent the crumbling of clay banks and their erosion.
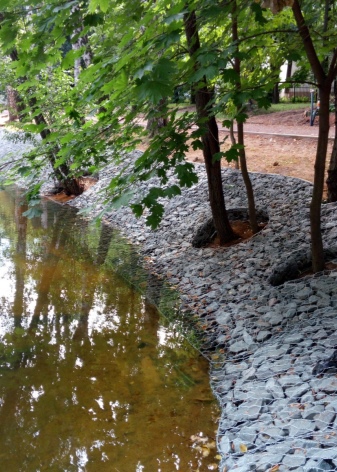
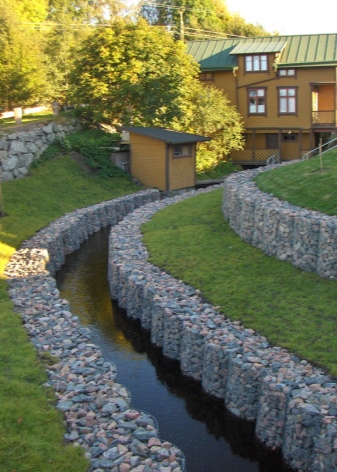
- Creation of a terrace. If the elevation differences are very pronounced, the most reasonable solution is terracing the landscape with the creation of several tiers of green spaces or buildings. The retaining wall made of gabions in this case helps to frame the transitions beautifully, making them more harmonious.
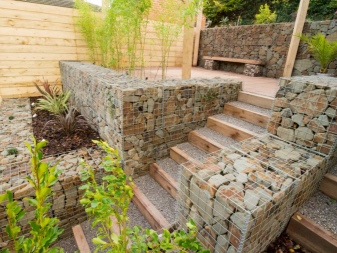
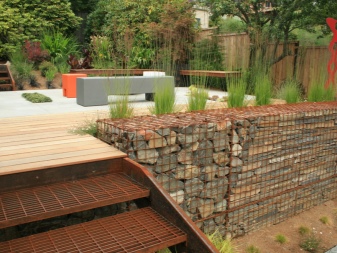
- Construction of stone gardens and vertical flower beds, arches and partitions. Such a planning element looks more effective than brick or monolithic walls, and is also cheaper to create.
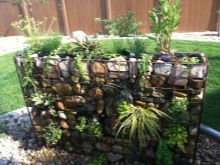
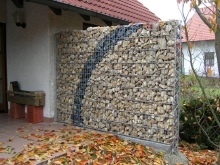
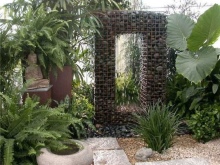
- Creation of fences and barriers... This solution will be especially effective on steep terrain. In this case, part of the slope is reinforced with gabions, and a safety wall is installed in its upper area. In addition, such a structure is fireproof, suitable for creating a barbecue area or a summer kitchen, separating it from the wooden buildings on the site.
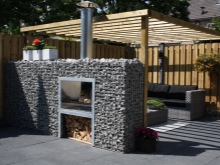
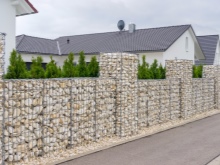
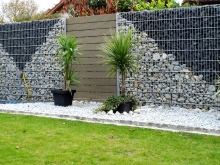
- Formation of artificial waterfalls. With the help of gabions, you can create magnificent compositions with water, without fear that over time they will suffer under the influence of external factors.
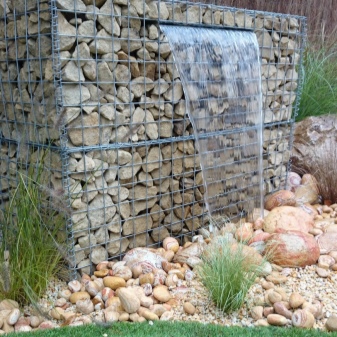
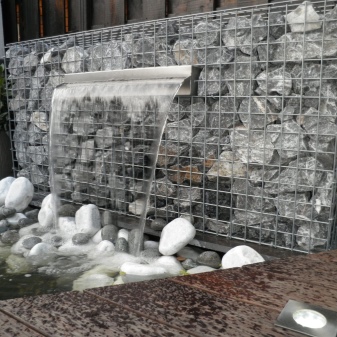
Views
Retaining walls made of gabions are divided into types that determine the complexity of their construction and positioning in the surrounding landscape. There are 3 main types in total:
- cylindrical;
- box-shaped;
- flat.
Each of them has its own characteristics, which are worth considering in more detail. The main differences are in the height and position of the gabion in space.

Jumbo
Retaining walls made of box gabions are so called for the largest sizes. It uses a grid with hexagonal or rectangular cells. The structures themselves reach a width of up to 2 m, a height of up to 100 cm and a length of 6 m. The upper part has a cover fixed with a wire. Inside, due to the large dimensions, additional jumpers are installed - diaphragms. Box-shaped gabions can be welded from a rigid mesh fence.
When constructing retaining walls of great height, such structures are mounted in several tiers. The lower one will be the widest, the second one usually has a narrowing of 0.5 m. The difference in width with the upper tier reaches 1-1.5 m.
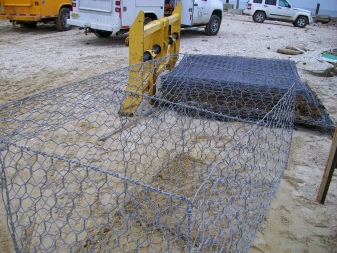
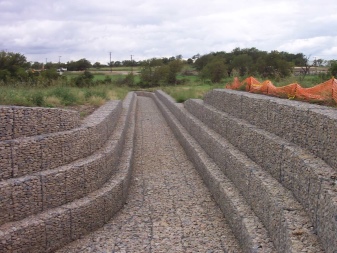
Cylindrical
These gabion walls are also referred to as "bags". The scope of their application is mainly limited to the creation of foundations during construction in conditions of a flooded site. Such gabions are more flexible, but their use in landscape design is not very advisable. However, they are successfully used to strengthen steep slopes.
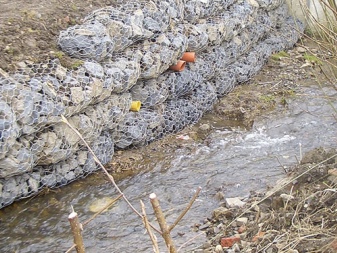
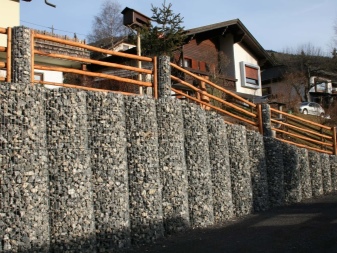
Flat
This type of structure is known as "Reno mattresses". The main difference between these retaining walls will be their low height: from 17 to 30 cm. They are used on uneven surfaces to create a more harmonious and attractive landscape.
Often flat gabions are used as a basis for retaining walls made of other materials, as well as for strengthening ravines and coastal areas.
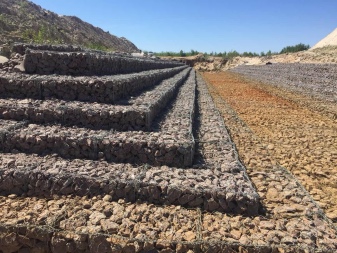
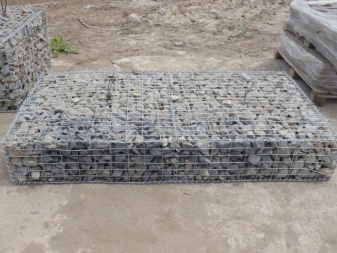
Construction technology
Like retaining walls made of natural stone, gabions are quite easy to erect and look attractive. The order of their creation will be as follows.
- Calculation and measurements. To form a retaining wall, you need to determine its length, width and height. You should also carry out markings on the ground. It will come in handy when pouring the foundation and digging a trench.
- Formation of a small foundation. This is not necessary for walls less than 1 m high. For all the rest, a trench is created with a depth of 30-40 cm and a width 2-3 times larger than the gabion itself. A crushed stone pillow is placed on the bottom, compacted, then concrete is poured. There should be 15 cm from the edge of the trench to the foundation tape.
- Installation of containers... They are fastened together with twisted wire or staples and a special gabion stapler, by analogy with building reinforcing frames. Ready-made gabions are supplied in the form of panels, which are laid out and fastened together in place at the points of contact of the edges. The diaphragms (internal bridges) are attached last.
- Backfilling of stones. It is being implemented gradually. It is customary to fill the front part with the largest materials, lay them artistically, in a clear sequence. It is better to use crushed granite and pebbles here. The background is filled with gravel or crushed stone, without any negative impact on the strength and durability of the structure.
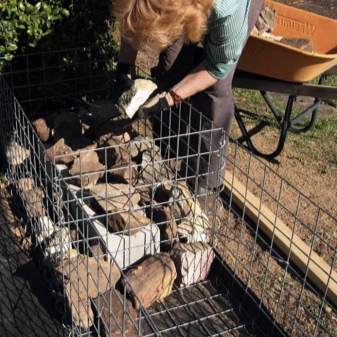
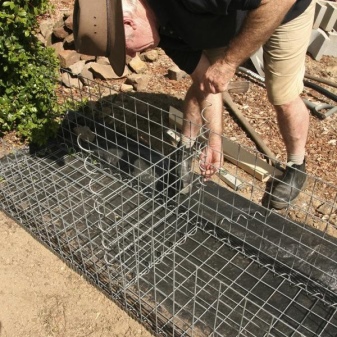
When installing gabions, they can be fixed to the ground using anchors and rings. It is also recommended to use more secure clips at the bottom of the row.
Beautiful examples
A spectacular combination of natural and artificial stone in the landscape of the coastal zone. Gabions here play the role of a retaining wall for the slope, but at the same time they harmoniously frame the path and the descent to the water.
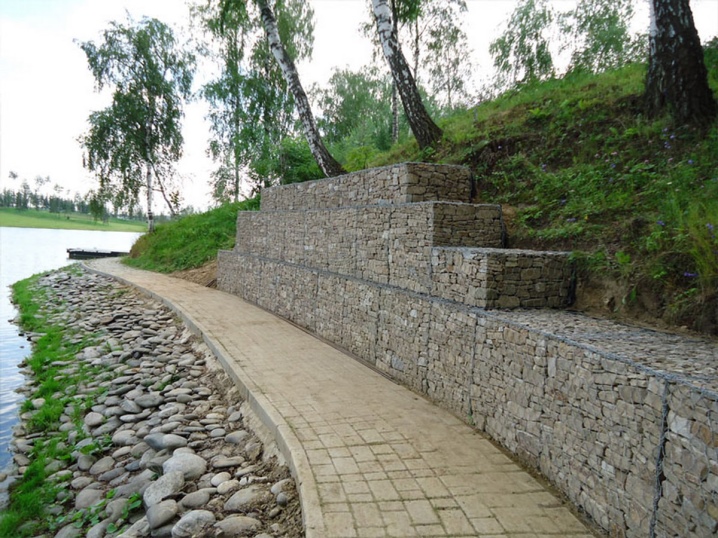
A low gabion retaining wall looks good in combination with an even green lawn. Terracing performed in such a frame visually evens out the relief of the surrounding landscape, making it more harmonious.
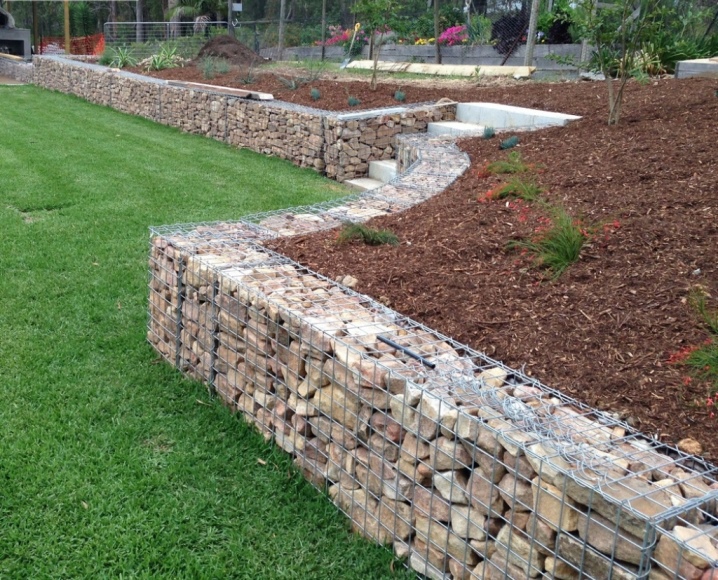
A retaining wall made of gabions may well turn into a true decoration of the local area. With the help of a reliable structure, elevation differences are hidden, landslides are excluded. At the same time, the house easily turns into a real fortress with a cozy terrace for relaxation.
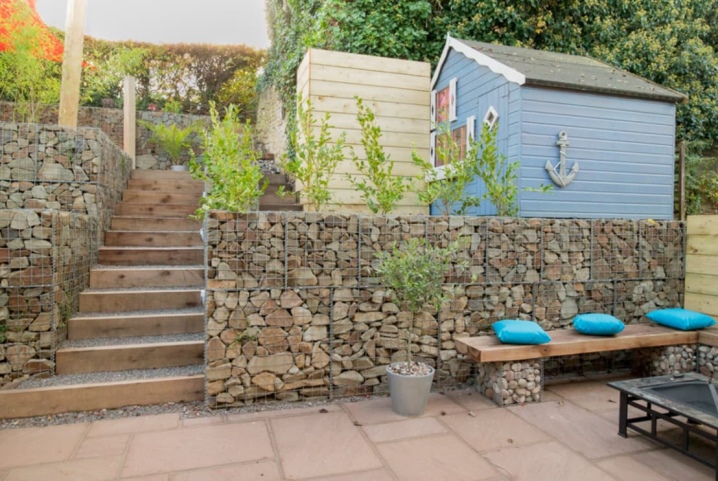
For information on how to make a retaining wall from gabions, see the next video.




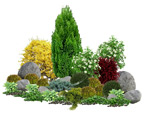

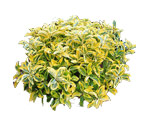
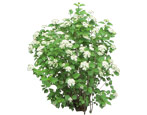
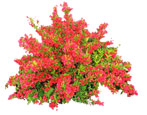
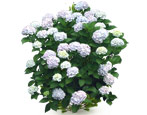
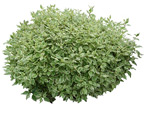

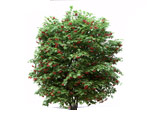
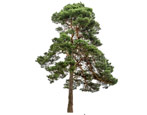
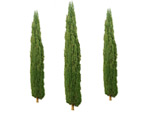
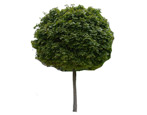
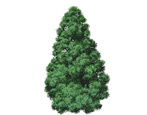
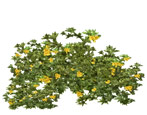
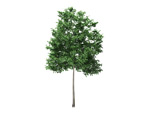
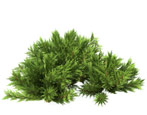
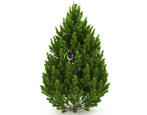

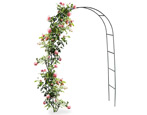

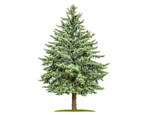

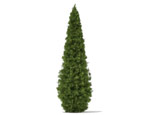



































The comment was sent successfully.