USB foundation: innovative solutions for homes
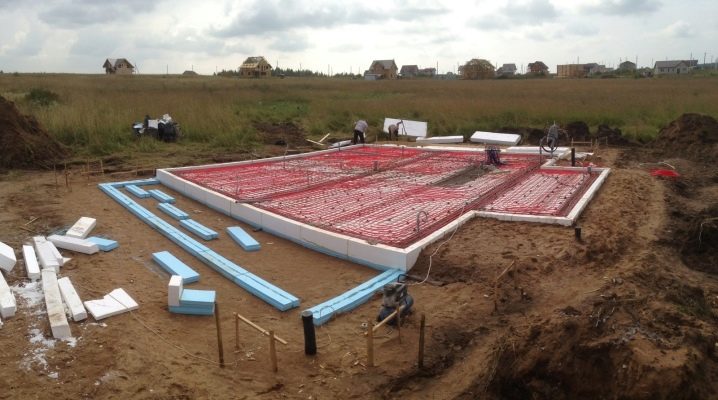
The construction of any building begins with the installation of a foundation, which acts not only as a reliable basis for the structure, but also provides the structure with durability. Today there are many types of such bases, but the base with the use of insulated Swedish plates (USP) is especially popular with developers. This material is made using modern technologies, allows you to save on construction costs and time, and is also an excellent heat insulator.
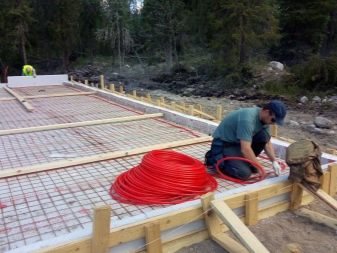
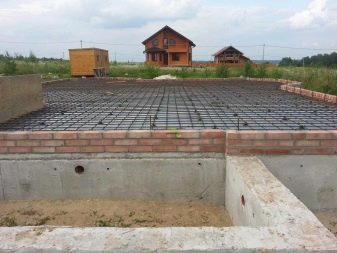
What it is?
The USP-foundation is a monolithic base made of Swedish slabs with insulation throughout the entire area and perimeter of the sole. Such a foundation is a ready-made subfloor for the first floor; in addition to communications, a heating system can also be built into it.
Plates are laid shallowly, since they include high-quality insulation - expanded polystyrene, which reliably protects the base from below from freezing. In addition, the building material contains graphite particles, which make the boards strong and resistant to power loads and sunlight. It is also worth noting that the UWB foundation never shrinks - this is very important when constructing buildings in areas with problem soil.
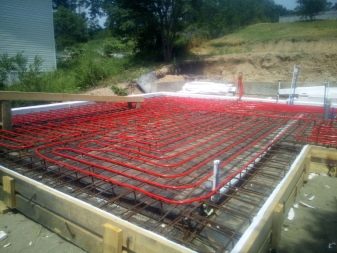
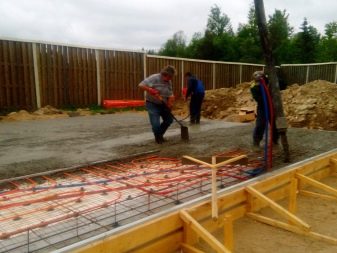
Swedish slabs differ from conventional sandwich structures in that they significantly reduce the cost of building a base. Such elements can be used, for example, in houses located in areas with harsh climatic conditions, where there is a low temperature regime and high soil moisture in the spring and autumn, because these foundations are frost-resistant and protect the structure from heat loss.
They are also ideal for buildings in which non-conventional heating using water heating is planned. Heat lines are installed directly inside the slabs, and they transfer heat energy from the carrier to the entire surface of the base.
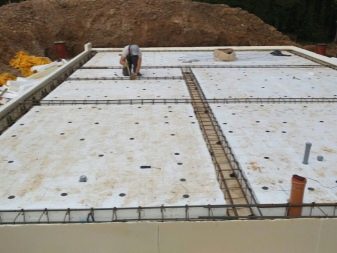
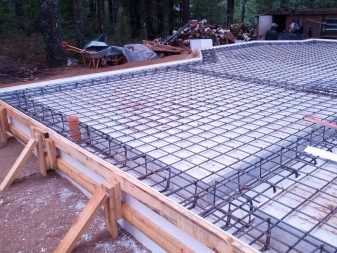
When the construction is carried out on problem soil, then this is also a reason for using the USB technology. Thanks to the multilayer structure, which is additionally reinforced with strong reinforcement and poured with concrete, the base is reliable and allows you to build houses on soil with an increased concentration of peat, clay and sand.
For the construction of multi-storey buildings, the height of which exceeds 9 m, these slabs are also an indispensable element. USB slabs ensure the stability of the frames, as well as strengthen log cabins and structures made of hollow panels.
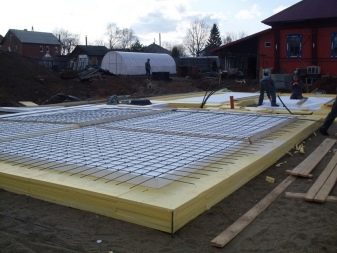
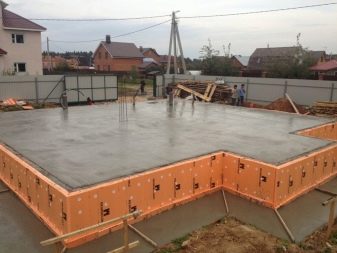
Advantages and disadvantages
The USB foundation is widely used in modern construction, since, unlike other types of foundations, it is a budget option and has many advantages. The advantages of this design include, for example, the minimum installation time - the complete installation of the plates, as a rule, is carried out within two weeks.
Also, such a material has good thermal insulation, because thanks to expanded polystyrene, which is part of the material, freezing of the soil under the base of the foundation is excluded, which reduces the risk of subsidence and heaving of the earth. In addition, the cost of heating the building is significantly reduced.
The UVF surface acts as a finished subfloor, on which ceramic tiles can be laid immediately without prior leveling.This difference makes it possible to save time for finishing.
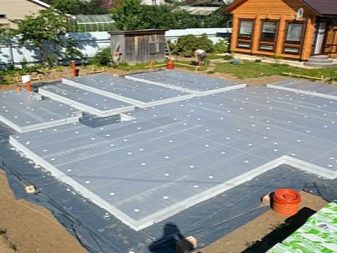
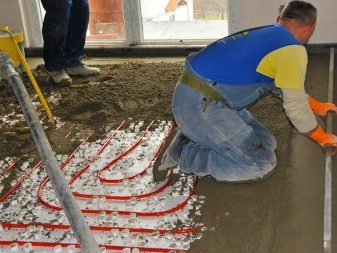
The material has high compressive strength and resistance to moisture, so this type of foundation is durable and can reliably serve for decades, while maintaining its original characteristics. During the construction of Swedish slabs, it is also important to take into account their disadvantages:
- the main part of the communications is arranged in the foundation, which means that if it is necessary to replace them, it will be difficult to do this, since access to them is impossible;
- USHP slabs are not recommended for the construction of heavy and multi-storey buildings - the technology of their installation is provided only for small buildings;
- such a basis does not provide for the possibility of implementing projects for houses with a basement.
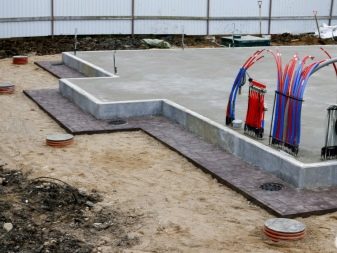
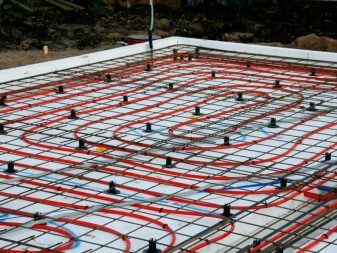
Device
Like any building material, the Swedish plate has its own device characteristics. The foundation is monolithic, made according to the latest production technologies and consists of the following layers:
- concrete screed;
- heating systems;
- fittings;
- thermal insulation;
- rubble;
- construction sand;
- geotextiles;
- soil layers;
- drainage system.
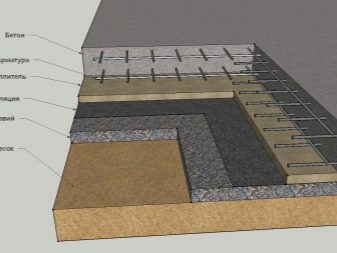
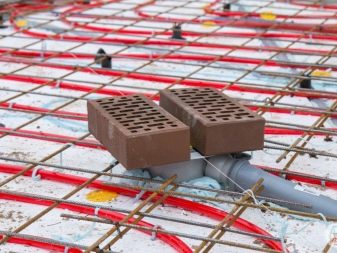
Therefore, we can say that Swedish slab is a unique type of base with a specific structure, which combines waterproofing, insulation and heating system at the same time. Such a versatile "pie" allows not only to quickly build buildings, but also retains heat well, creating comfort in the premises. For thermal insulation, sheets of expanded polystyrene are used, thanks to which the foundation is insulated. The armature is made of steel rods with a diameter of 12 to 14 mm - they strengthen the building frame and protect the floor from cracking.
Thanks to this structure, the USB-foundation, like its Finnish counterpart, is ideal for building a house where you cannot use a strip foundation or a foundation on piles. In addition, this type of structure is characterized by integrity, due to which the foundation does not collapse under the influence of low temperature and moisture.
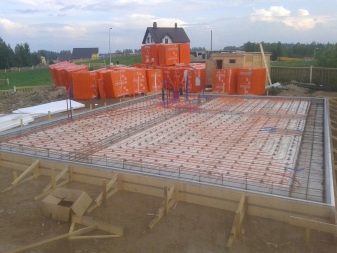
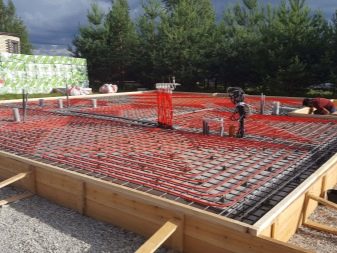
Payment
The installation of Swedish slabs must be started with preliminary calculations, taking into account the characteristics of the soil, the load of the structure and the effect of atmospheric precipitation. Therefore, first of all, it is imperative to determine the type of soil on the land plot where the building is planned. In addition, they study the level of placement of groundwater and the depth of freezing of layers of the earth. The main task of the calculations is to draw up a design project, which indicates the thickness of the foundation layers.
For the correct calculation, the following data is taken:
- total base area;
- USB perimeter;
- the height and length of the bearing ribs;
- the thickness of the sand cushion;
- volume and weight of concrete.
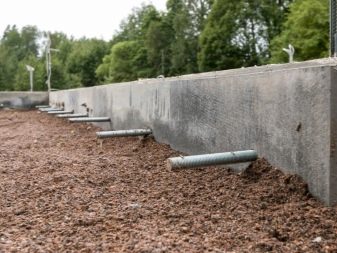
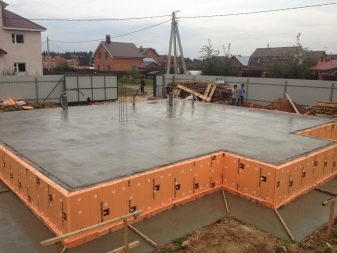
The cost of installing Swedish plates can be different, as it depends on the size of the building, as well as on the features of the sewerage and water supply.
Construction technology
The USB foundation is widely used in modern construction, it has many advantages and can be easily installed with your own hands. Since Swedish slabs in their design have high-quality insulation, the base of the building turns out to be warm and does not require additional installation of insulation, which saves not only the time of work, but also finances. In order to independently perform this type of foundation, it is necessary to consistently carry out some stages of work.
- Land preparation. In the event that a building is being built on fragile soil, it must be cleaned of layers of peat and clay, or simply covered with a thick layer of medium-sized sand. In addition, the foundation must be placed strictly horizontally. Its thickness is calculated taking into account the thickness of the sand cushion and insulation and cannot be less than 40 cm. The bottom of the base is covered with sand and evenly distributed, each layer is carefully rammed.
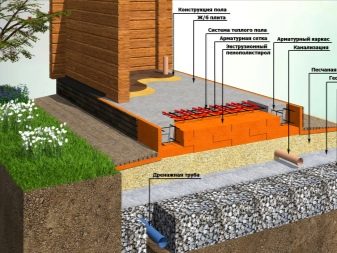
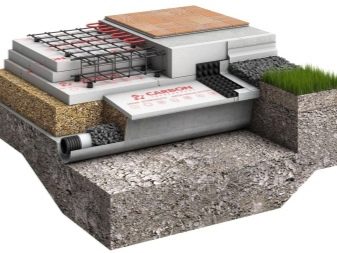
- Drainage system installation. A trench is made along the perimeter of the dug pit, a flexible pipe is laid in it. Before laying the pipes, the walls and bottom of the trench must be covered with geotextile with an overlap of 15 cm - this material will provide good drainage and strengthen the soil. After that, backfill is performed, strictly adhering to the dimensions indicated in the project. The covered and compacted layer of sand must be watered with water.
- Laying of engineering communications. All sewerage systems are placed directly on a sand base, they are temporarily fixed with clamps and fittings. The ends of pipes and cables are brought to the surface.
- Construction of a wooden frame. A frame is made from an edged board around the perimeter of the base. To do this, first put racks, then boards are attached to them with self-tapping screws. To make the frame strong, it is recommended to additionally strengthen it with braces.
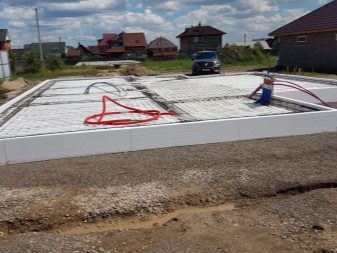
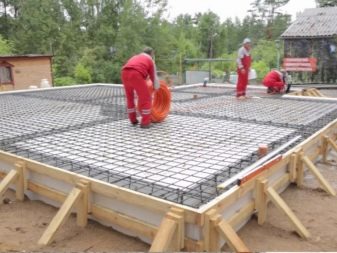
- Crushed stone filling. For this type of foundation, medium-sized crushed stone is well suited. The layer of material should be evenly distributed over the entire working area, its thickness should not be less than 10 cm.
- Installation of thermal insulation. Plates made of extruded polystyrene foam are used as an insulator. Warming must be done both horizontally and vertically of the base. The insulation thickness is usually 100 mm. The insulation is tightly pressed against the surface of the wooden frame and formwork. In order to avoid displacement of the plates during installation, they are fixed with self-tapping screws, and small holes are made in the sections of the outlet of communications.
- Reinforcement. This type of work is performed in two stages: first, the frame grillage is reinforced, then the plane of the Swedish slab itself. As a result, a reinforcing cage is formed, made of rods connected by a knitting wire. In order not to damage the insulation, it is advisable to assemble the frame separately, and then lay it in finished form. In addition, a reinforcing mesh made of rods with a diameter of at least 10 mm and a mesh size of 15 × 15 cm is attached over the entire base area.
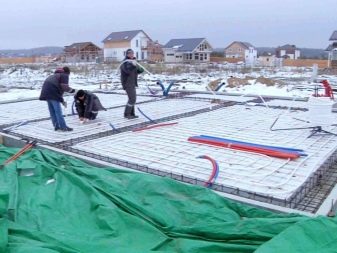
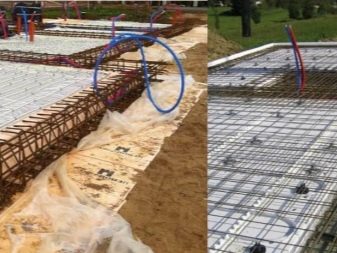
- Arrangement of underfloor heating system. The technology of mounting the USB-foundation provides for the installation of a warm floor directly into the base plate. Thanks to this, the first floor of the building does not require additional heating. According to the design, the pipes are placed on a reinforcing mesh and fixed on nylon clamps. As for the collector, then it is arranged in the foundation cushion at the height indicated in the drawings. In places where the pipes will rise to the collector, corrugated protection is additionally mounted.
- Pouring concrete. The concreting process can only be started when all of the above steps are completed. The concrete grade is selected in accordance with the construction project. A special concrete pump or concrete mixer truck will help to simplify the pouring. The solution is evenly distributed over the entire area of the foundation, making sure that hard-to-reach places do not turn out empty. It is recommended to use freshly prepared concrete; at the end of pouring, the working joints are moistened with water and treated with a primer.
Summing up, we can say that the installation of the UWB foundation is not particularly difficult, but in order for the foundation to be strong and reliable, each of the above steps should be performed strictly adhering to the technology, and do not forget to do quality control.
If all construction standards are met, then the USP foundation will become a warm and solid support for the house.
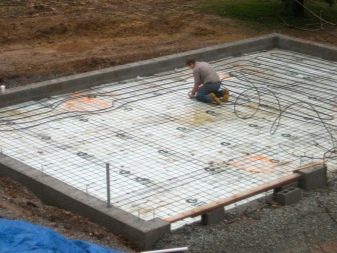
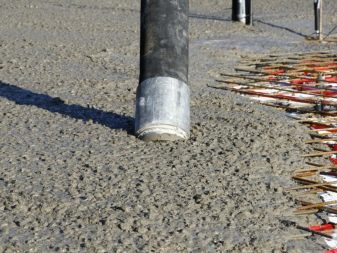
Advice
Recently, when constructing new buildings, they are trying to apply innovative technologies - this applies not only to the construction of the frame, but also to the foundation. Most builders choose Swedish panels for installing the base, as they have excellent performance and have positive reviews. When erecting such a foundation, it is worth considering some of the recommendations of experts.
- You need to start work with design. For this, the building plan is determined, the material for the roof and walls is selected, since the load on the base depends on these indicators. It is also important to calculate the width of the foundation under the load-bearing walls. It is best to entrust the design to experienced specialists, but if you have personal skills, then you can cope with this on your own.
- During installation, it is important to pay attention to the correct placement of the plates, especially those cases when the material has not rectangular, but complex geometry.
The fewer the number of joints in the base, the less the risk of leaks. Therefore, an option is considered ideal in which there are no joints under the slab.
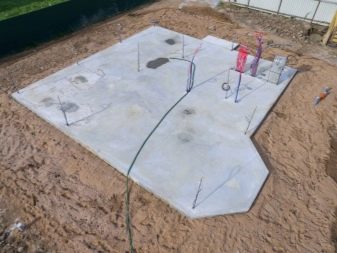
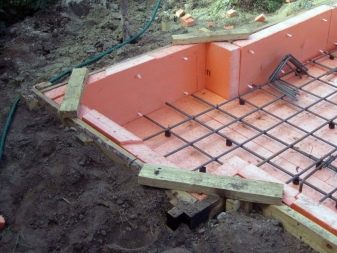
- In order for the costs of the subsequent finishing of the building to be small, the surface of the future slabs must first be leveled.
- The thickness of the Swedish slabs is determined individually for each project, as it directly depends on the loads.
- Arrangement of the drainage system is considered an important point when laying the USP-foundation. If it is done with errors, then there may be problems with the drainage of groundwater.
- When installing pipes in the foundation, it is necessary to lay several additional channels and cables. They will come in handy if in the future you need to lay a new communication system.
- After installing the underfloor heating, the heating quality must be checked before pouring concrete. For this, the pipes are filled with water and pressure testing is performed. If the sealing is broken, then a leak will appear, which will have to be eliminated. The pressure in the underfloor heating system should be in the range of 2.5-3 atm.
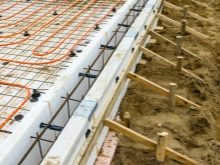
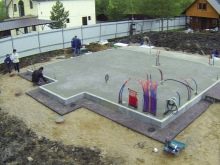
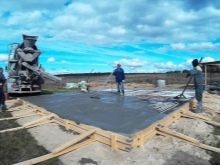
- After pouring the concrete, time is given for the base to solidify. As a rule, this takes no more than a week. It is possible to proceed with further construction only when the surface acquires strength. In the hot season, it is recommended to moisten the concrete and cover it with foil.
- For concreting the main layer, it is best to choose concrete of the M300 brand - it guarantees a reliable foundation.
- Upon completion of the work, the basement can be finished with any material, but the decoration with artificial stone looks especially beautiful.
- You cannot use this type of foundation for the construction of houses above two floors.
- To arrange the foundation, you do not need to dig a deep pit - it is enough to prepare a hole 40-50 cm deep. It is advisable to treat the prepared pit with chemicals - this will help stop the growth of vegetation.
Insulation plates should be laid in a checkerboard pattern - otherwise, the combined joints will cause cold to appear.
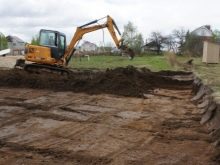
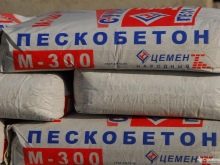
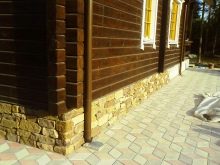
For information on how to lay the UWB foundation, see the next video.













The comment was sent successfully.