The subtleties of calculating the consumption of concrete on the foundation
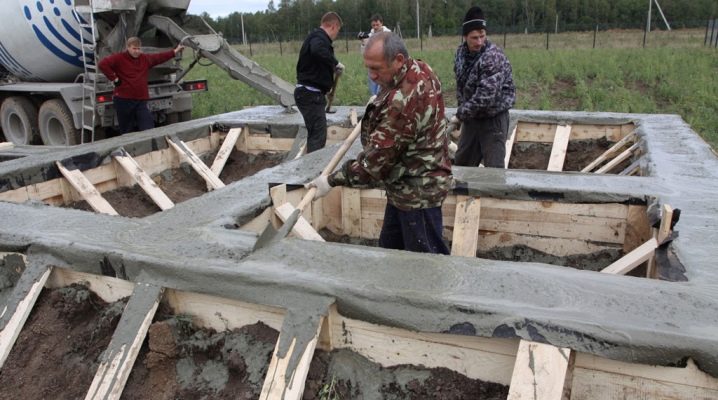
Building a house always starts with building a solid foundation. The reliability and durability of the future home depends on how correctly it is built and filled. Correct calculations will save time and money. This article will discuss how to calculate concrete for a foundation, and what the calculations depend on.
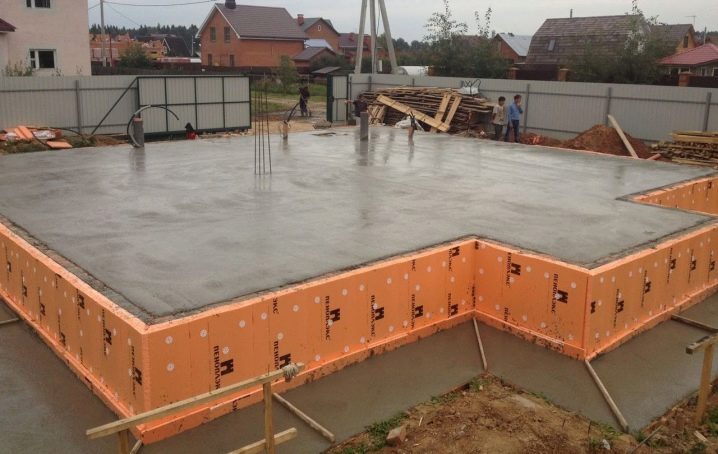
Peculiarities
For construction, three types of foundations can be distinguished:
- tape - a strip of concrete, passing under all load-bearing walls, which includes iron reinforcement, sand, gravel and cement of grade not lower than M200;
- slab monolithic - a shallow slab equal to the entire area of the building;
- columnar - a support system of pillars, used in the construction of small buildings without a basement, while pillars are placed around the entire perimeter with an interval of up to two meters.
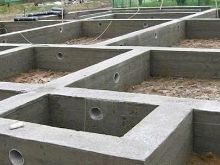
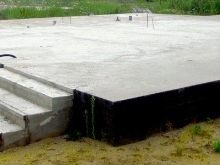
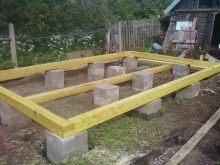
The strip-like base got its name because of the appearance, as well as the design. The strip foundation is arranged around the perimeter of the entire house, including the load-bearing internal walls. This design is used to distribute the load evenly over the entire base area. Even when the soil swells, there will be no distortion on the building. However, with swampy soil, this type of foundation will not work; in this case, a pile type of foundation is used. The tape base has a relatively large amount of work, as well as a high material consumption.
Often this type of foundation with reinforced concrete floors is erected for brick or stone buildings and in the case of arranging a basement.
It is quite simple even when erected with your own hands. With a crane, the construction of this type of foundation will not take more than two days, and the shrinkage period is much shorter than that of monolithic foundations.
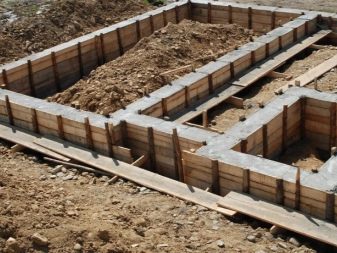
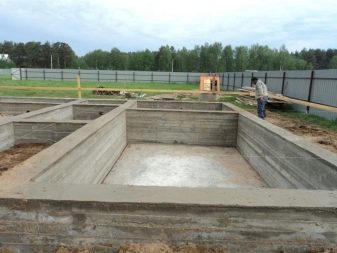
The advantages of strip foundations include several characteristics.
- Relatively low cost.
- Easy installation.
- Suitable for any low-rise building.
- Speed. The foundation for a building of 100 m2 can be erected with your own hands in just a week. The design of the strip base is influenced by the relief of the land plot, the type of soil, the complexity and weight of the project, the height of the groundwater, as well as the depth of soil freezing.
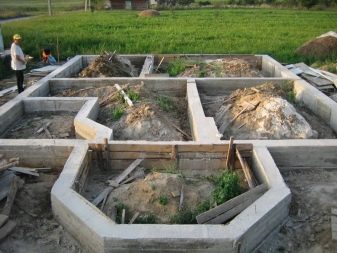
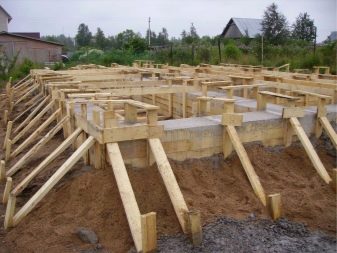
Before construction installation, it is necessary to determine the structure of the base, the materials required for the construction of the foundation, the level of laying, the technology for carrying out all installation work.
The slab base, due to its durability and reliability, is used for the construction of stone and brick houses.
The materials used for the construction are special reinforced concrete slabs and a crushed stone and sand pillow, placed on the bottom of the pit before pouring. During construction, it is important to calculate the load of the future building.
The main advantages of this type of foundation: ease of installation and the possibility of erection for any type of soil. Cons: for pouring, it is necessary to form an ideal flat surface, as well as considerable construction costs due to the use of iron reinforcement and laying of a waterproofing layer. The slab foundation is poured in layers of about 15 cm.
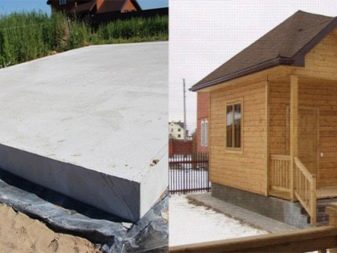
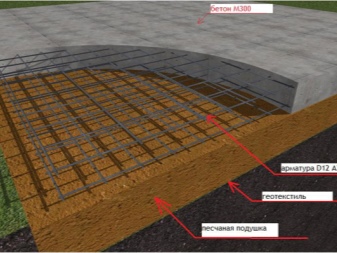
Column foundation - economical and reliable for lightweight buildings.
Among the positive characteristics are the following:
- regardless of the time of year and weather conditions, this type of foundation can be easily made with your own hands;
- concrete piles are placed on any surface, even on steep slopes;
- cheapness of materials.
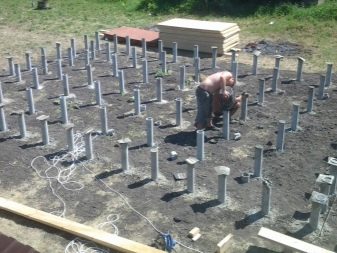
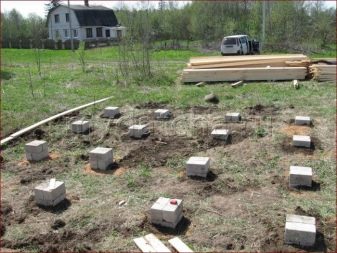
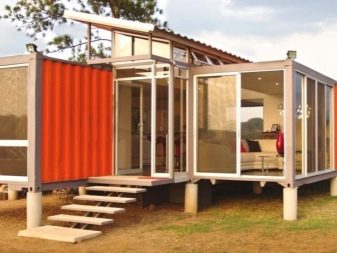
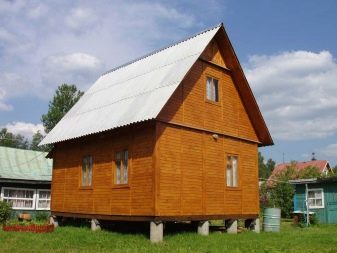
What does it depend on?
The main question at the initial stage is to find out how much concrete will be required to make the foundation, so as not to waste money and at the same time fulfill all technological requirements.
As already mentioned, three types of foundations can be distinguished for construction: strip, slab and columnar.
If you have chosen a strip foundation for construction, then you will need to make accurate calculations of its depth and width, which must withstand the mass of the building. The amount of concrete mix will depend on the linear dimensions of the foundation.
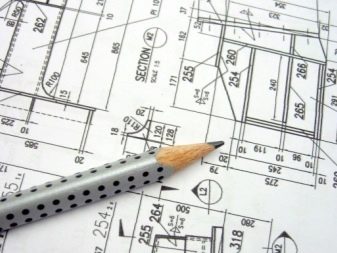

The heel of the strip base is at least 30x80 cm. But it is also necessary to adhere to the size of the dressing of the reinforcing belt, otherwise the foundation may fall apart into several fragments under the weight of the house.
When building a strip base on solid ground, its width may coincide with the width of the walls, therefore we expand the trenches only by the thickness of the formwork boards. And in soft soils, a small gap is left, about 10 cm, which is filled up at the end of the construction with ordinary sand. Such a pillow will not allow changes in pressure on the foundation.
Not only the labor intensity of construction depends on the quality indicators of the soil, but also the monetary costs.
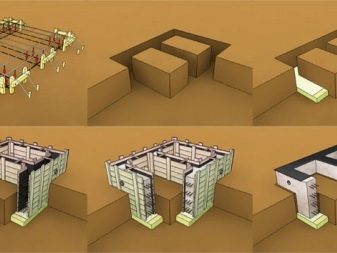
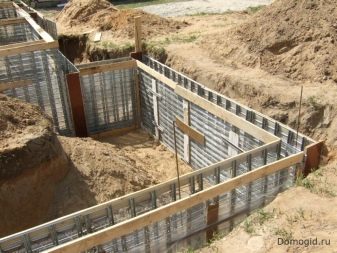
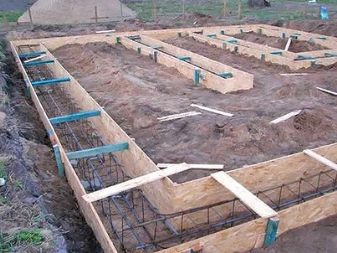
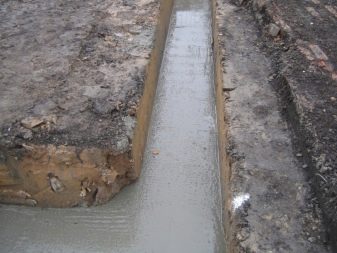
For example, rocky or semi-rocky soil has good bearing capacity, so any type of foundation can be erected on them. But sandy, silty or clayey soil belongs to the genus strongly heaving, so the type of foundation is chosen based on the level of groundwater and the depth of freezing of the soil.
There are several ways to determine the type of soil. The easiest way is to make several holes throughout the land and examine the cut of the soil. Keep in mind that literally a couple of meters away, the earth may already have completely different properties. In no case rely on the research of neighbors, as the soil can be very different, and this is fraught with serious consequences in the future. Based on the results of soil studies from your site, you will have an idea for yourself at what depth the foundation will be laid.
The depth of soil freezing is of no small importance, since the ground below this mark is very dense, but above it is always saturated with moisture and tends to swell during seasonal defrosting. This property is also important for strip footing calculations.
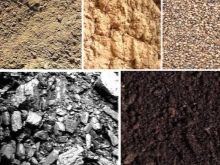
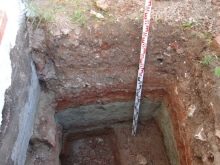

Today, it is easy to find reference tables to obtain information by region about the depth of the foundation. You can also contact the specialists who will develop a project for you based on the data for your region and perform a competent calculation.
On problem soils, one solid monolithic concrete slab is most often poured. It will evenly distribute the load in the event of freezing of the soil, as well as when the soil swells, the monolithic base will rise in order to then return to its previous state under its own weight.
It is also necessary to determine the mass of the future building, the approximate weight of furniture and other items that will be in the house, and you also need to take into account the severity of snow on the roof of the house in winter.
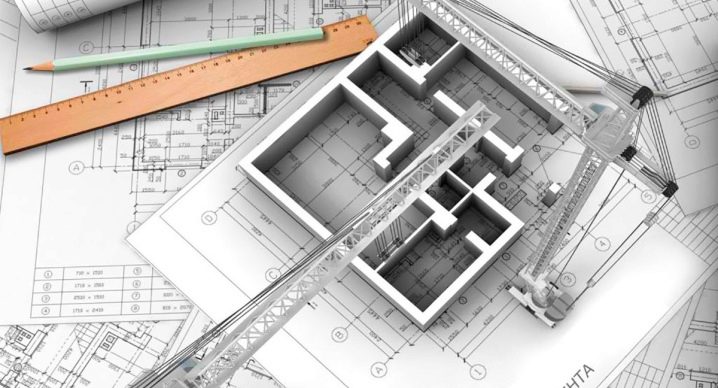
Formulas
To calculate the required amount of concrete for pouring, it will be necessary to find out the volume of the foundation in cubic meters.
Each type of foundation has its own calculation method.
- Tape. The height is calculated according to the following formula: the depth of the underground part + the height of the basement. The standard width of the foundation is 40 cm, but more often it is made larger, depending on the thickness of the walls of the future building. By multiplying the height, width and length of the base, we get the required volume.
- Plate. If the foundation is a monolithic slab of rectangular or square shape, then the calculations will be equal: the length of the house x the width x the thickness of the building.Technological standard dimensions of the layer thickness for one-story buildings - from 10 cm, two-story houses with a low weight - from 25 cm, for buildings made of bulky building materials - 0 cm.For example, we calculate the volume of the required amount of concrete for the slab base of a house 10x10 m. the depth, taking into account the basement, will be 1.7 m, the width is 0.5, and the total length is 62 m. Multiplying and we get 52.7 cubic meters, that is, approximately 53 m3 of concrete.
- Columnar. The number of pillars will depend on the area of the entire building. Let's say you have post parameters such as diameter, height and number of posts. First you need to calculate the cross-sectional area: S = 3.14 x R (diameter). Next, calculate the volume of concrete in cubic meters of one column, for this we multiply the area by the height. At the end, we multiply the resulting number by the number of pillars and get the volume of concrete that we need to build a columnar foundation.
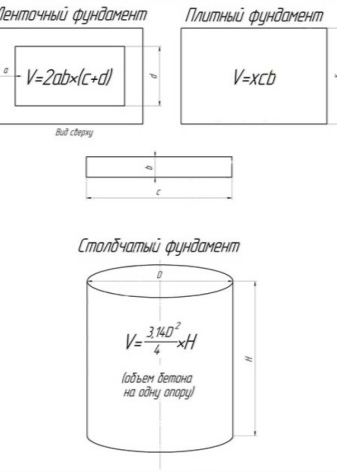
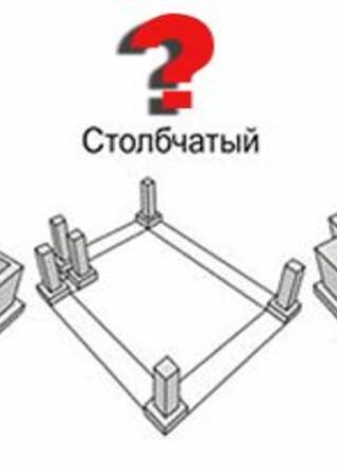
Do not forget to calculate the required volume of cement for the preparation of concrete. For example, to obtain one cube of concrete pouring of the M300 brand, 382 kilograms of cement, 700 kilograms of sand, crushed stone of a small fraction up to one ton, as well as about 220 liters of water are needed. Therefore, we have such proportions (cement, sand, crushed stone) for the manufacture of concrete M300 = 1.0: 1.7: 3.2.

Advice
Installation and pouring of the foundation is almost the main part of the construction of a house or cottage.
To do everything correctly and not to be mistaken in the calculations, use the advice of professionals.
- The excavator digs trenches for the strip foundation faster, but it does not always adhere to the desired dimensions. Somewhere it can turn out a little wider, somewhere a little deeper.
- When ordering concrete, you should think in advance about where the surplus can later be used. For example, you can concrete a path in a garden.
- If you cannot cope on your own, the calculation of the concrete volume can be ordered from specialists.
- A columnar foundation should not be performed with too mobile or weakly bearing soils.
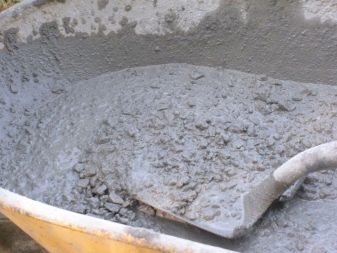
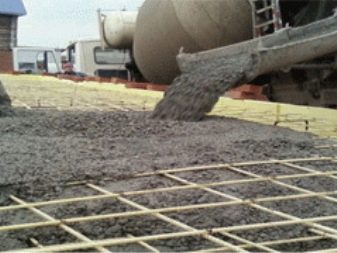
- For a slab foundation, it is necessary to provide the site with a drainage system, thus, in the event of abundant snow melting, water will not erode the soil under the foundation.
- When calculating, always lay in the materials with a margin, otherwise the construction may be suspended for a day or even longer.
- Do not load the foundation until it is completely solidified. After the casting is placed in the formwork, on the first day, curing occurs at 30% strength. A week later, about 70%. But complete reliable maturation can be achieved no earlier than in a week, taking into account the air temperature and weather conditions.
- Slab foundation technology implies accurate correct markings.
- It is recommended to pour concrete on a dry warm day.
To save money, you should not take low-quality products, this can lead to the destruction of the house. In order to avoid serious consequences in the future, it is necessary to make correct calculations and purchase materials from domestic proven manufacturers, similar in quality to foreign ones.
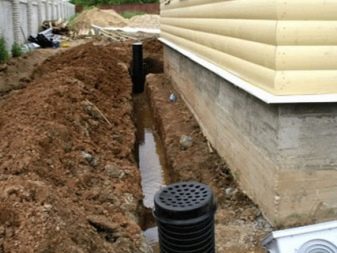
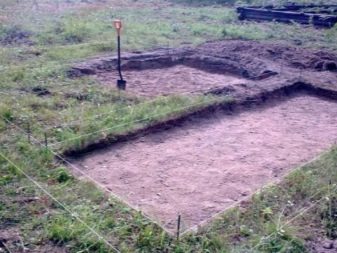
- Failure to comply with the temperature regime of concrete hardening, inaccurate marking of the corners of the pit can lead to a distortion of the structure in the future.
- The foundation cushion is made of washed sand, without any admixture of clay.
- In soils such as loam or clay, the tape must be laid at least half the freezing depth of the soil.
- When building, always take into account the location of the communications entering the house and the thickness of the walls of the sewer pipes.
- The waterproofing of the strip foundation requires special attention. The slightest mistakes in this matter can lead to flooding of the basement.
- Do not use smooth rods to reinforce the frame, as the concrete will slide over them.
- It is also necessary to calculate the approximate coefficient of shrinkage of the concrete solution, since any concrete, when dried, decreases in size.
- If the calculation and use of reinforced rods are incorrect, the foundation will begin to collapse during operation.
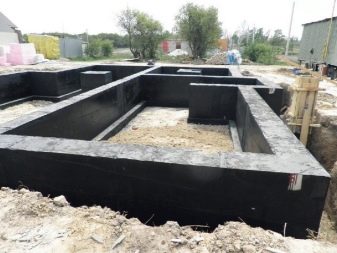
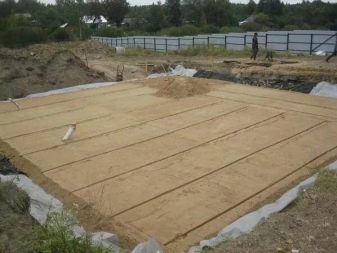
Take your time before starting construction work. Carefully make all the necessary calculations, ask for help from friends who have already passed the stage of building the foundation, draw up an action plan, and only then get to work.
For information on how to calculate a strip foundation for a house, reinforcement and formwork, see the next video.













The comment was sent successfully.