Step-by-step instructions for marking the foundation: how to make a breakdown of the site?
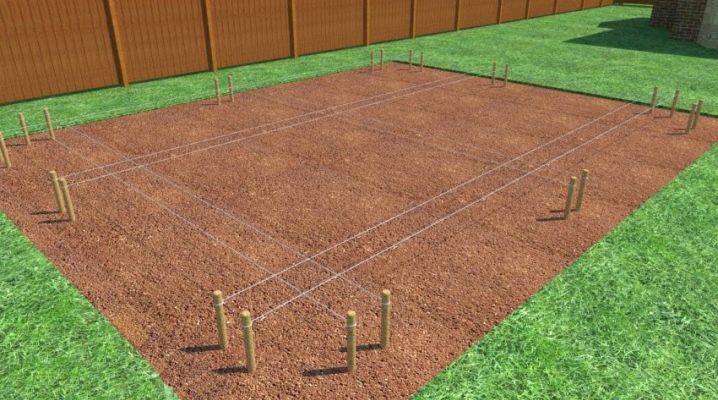
To build a house, you need a markup. Only if it is available will it be possible to correctly erect the structure, without worrying that it will skew and will differ from the plan that you drew for yourself in your head or even on paper.
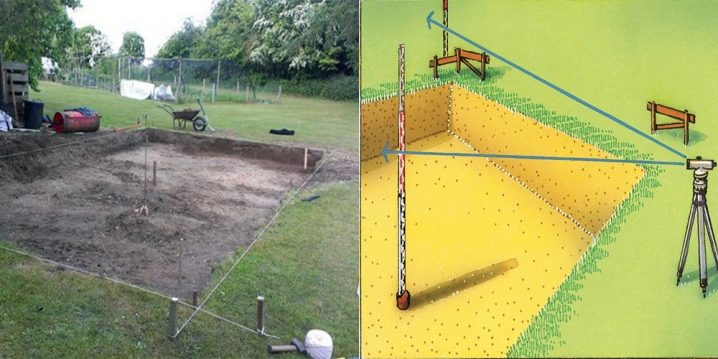
Peculiarities
Layout is the first stage of construction. It must be attributed not so much to preparatory work as to construction, since its importance cannot be overestimated. An interesting fact is that most of the construction requires only knowledge of rectangular markup. In all other cases, you can only use them, while the quality will remain at a high level. Before you start marking, you will need to carry out some preparatory steps. One of the most important among them is the preparation of the site. It is necessary to remove all debris and grass, level the surface to facilitate subsequent work.
The markup has its own rules, and all constructions should be made only on their basis. Neglect of the rules leads to the fact that the markings will be performed incorrectly, which in turn will lead to an incorrect location of the foundation under the house. It can be very skewed or the corners get uneven. Particularly difficult is the marking of an inclined or uneven area. In these cases, you need to attend to the choice of a suitable type of foundation, otherwise the house itself will not work out straight.
It is better to entrust the markings for such a foundation to professionals, since here it will be necessary to take into account side factors, such as correction for height and others.
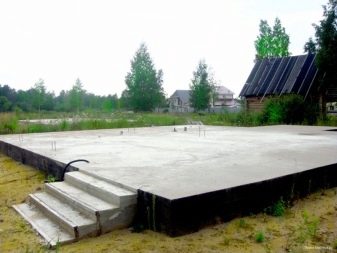
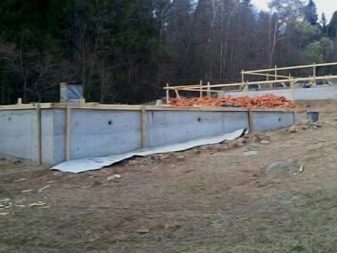
Types of structures
Only some types of foundations are considered the most popular. This is because they are relatively easy to build yourself.
Therefore, it makes sense to pay attention only to them, since the builders will do the markup for everyone else.
- Tape. This type is the easiest to build. So, it is a reinforced concrete tape that is located around the entire perimeter. It can be shallow, which is suitable for wooden and small stone houses, and recessed for houses with heavy walls.
- Columnar. From the name it is clear that the foundation is built on pillars. They are located in places of maximum load. However, it should be borne in mind that this type can be used only for houses made of light materials, for example, frame ones.
- Monolithic. In this case, a solid slab acts as a foundation. Construction does not require special skills, but it is extremely important to correctly markup. The advantage of this method is that when the ground moves along with it, the entire base moves, thereby the house maintains its integrity.
- Pile. This method is chosen when construction is carried out on heaving or unstable foundations. It is suitable for building foundations for heavy houses.
- Screw. According to its characteristics, this option is close to the pile one. It is also suitable for multi-storey construction. Unlike the previous version, screw piles need to be screwed in, not driven in, so many choose them.
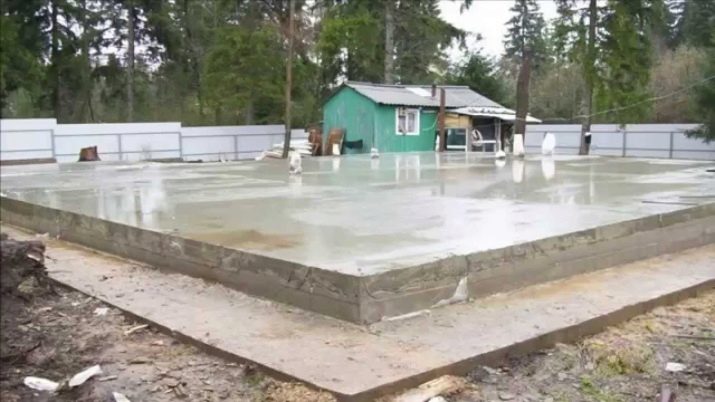
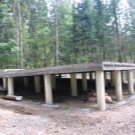
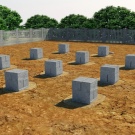
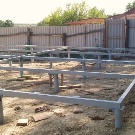
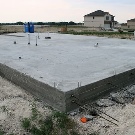
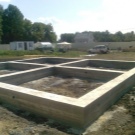
General rules
Without preparation and adherence to the sequence of rules, it will not be possible to mark the site correctly.It is imperative to take into account the following so-called reference point. The location of one of the corners of the foundation must necessarily be tied to any object located on the site. This is done in order to make it easier to correct if you accidentally get lost. An example of such an item would be a fence.
Many people try to arrange the house so that it is parallel to the fence structure. For this, equal segments perpendicular to the plane of the fence are laid from the fence at several points. You can use twine for this. After that, you need to build a right angle from the starting point. Now you can start carrying out the rest of the marking steps.
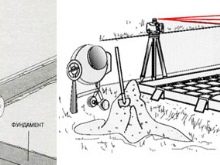
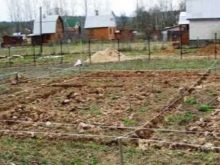
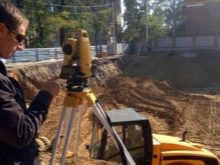
Instruments
It is necessary to make a breakdown of the site using specially designed tools, so before proceeding with this type of work, it is recommended to stock up on tools such as:
- roulette. The length of the measuring tape must be equal to or greater than the length of the diagonal. You can use a shorter device, but this will cause additional difficulties with docking;
- wooden stakes are needed to secure the twine to the ground after the markings are transferred to a lower plane;
- a square is needed only in order to check the angles of 90 degrees, but it does not hurt to have both 30 and 60 degrees;
- cord or twine for marking;
- fasteners are needed in order to secure the twine on the stakes. You can use clothespins, nails, clips - whatever works for this;
- laser level or theodolite, and you can also use a cheaper building level - spirit level. However, you need to know that working with a laser level is much easier and faster.
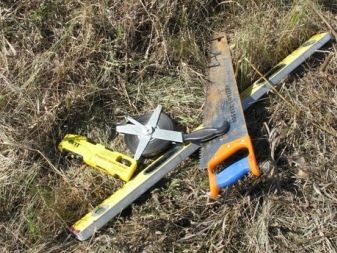
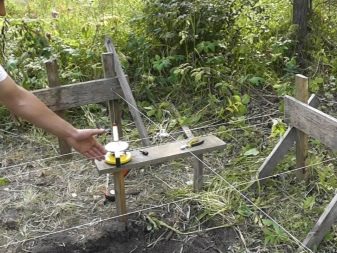
How to do it?
The markup is made for different types of foundations. It is necessary to bind the markup to the type, since it can have its own characteristics in each specific case. All of them must be considered. However, first it is necessary to consider the general specific features.
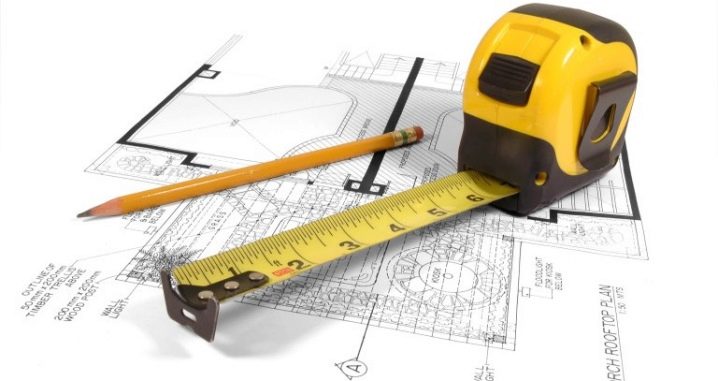
Two methods for constructing a rectangular foundation
In fact, everyone who studied geometry at school can build a right angle. This does not require any special knowledge. So, in one of the cases, you can apply the Pythagorean theorem:
C = √ (A² + B²)
Without delving into the jungle of geometry, it is worth considering the use of the Pythagorean theorem with an example. If there are two sides already built. One is located along the fence. It is not planned to change it. The second is built side by side, but I am not sure that it is located at a right angle and I want to check it out. Then from the corner on each side you need to measure along a segment. For example, many take the entire length for a segment.
For example, let's take the sides 9 and 12 m. Then √ (9² + 12²) = √ (81 + 144) = 15 m. This means that the diagonal between them should be equal to 15 m.
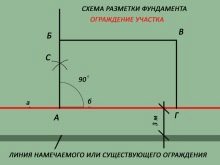
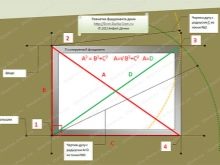
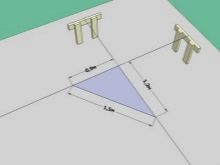
If everything is correct, it means that the corner is built perfectly straight. If not, then it is possible to slightly move the peg that marks the second corner, thereby adjusting the cast.
The second method is called the "web". It is important here to prepare a string that does not have the property of stretching. Be sure to pay attention to this fact, otherwise nothing will work. First, you need to cut the twine exactly to the dimensions of the future foundation. Let's take the same 9 and 12 m. It is necessary to cut off a piece in order to measure the diagonals in the future. You will need two segments of 9, 12 and 15 m, as well as a small amount for fastening.
Now the twine needs to be fastened at the corners, and also attached to the diagonals. After that, you can start pulling. First, pull on one side, preferably long or along the fence. After that, you need to pull one of the short sides.
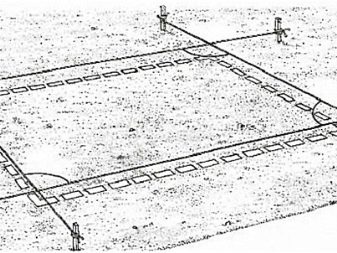
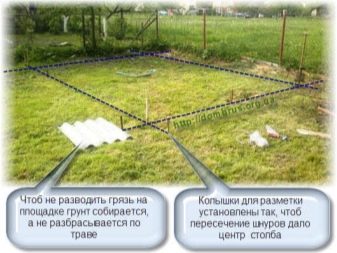
It is worth making sure that the twine denoting the diagonal is also well stretched. You need to do the same with the other short side.All fastenings should be done with wedges.
Under the columnar foundation
It should be cast in two tiers. In this case, the lower tier should be located at the same level as the pillars. Then you can pull on the string. Check that the strings cross at right angles. Where the points of intersection of the twine are located, using a plumb line, you need to mark the places for the piles and fix the wedges. The twine should be removed so as not to interfere.
Now you need to drill holes under the pillars and install the pillars. Re-tighten the strings. Now you need to bring all the pillars out of the ground in the same way so that they touch the string.
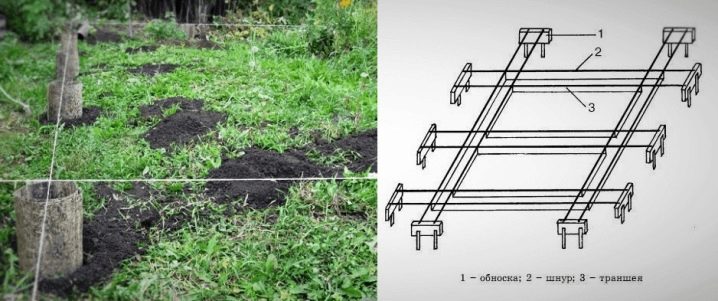
It must be remembered that the twine from the center of the rag should be moved to the edges so that they do not interfere with installation and fitting.
Under the strip foundation
In this case, you will need to make a double marking, since the strip foundation is a strip. First you need to position the batten, then you need to pull the string at right angles. First, the outer contour is made. It should be remembered that the height of the location of the twine must be equal to the top level of the foundation. After that, you need to make an inner contour. To do this, a piece equal to the width of the tape is laid on the cast-off from the existing twine, after which an inner contour is made.
In the future, using a plumb line, angular places are determined. Pegs are attached to the corners on the ground. A string is stretched between them, denoting the boundaries of the trench under the strip foundation. After that, they dig a trench. When forming the lathing, it is not necessary to re-tension the upper strings if the height of the foundation will be determined by the lathing.
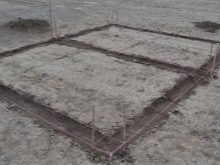
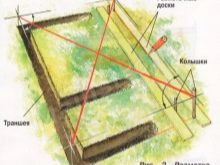
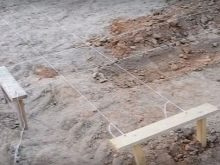
Under the slab foundation
In this case, it is much easier to make the markup than for a columnar or strip foundation. All you need to do is draw a rectangle with twine. Particular attention must be paid to drawing right angles. Basically, this is where it all ends. In the future, just as in previous cases, using plumb lines, you need to find corner places on the ground and mark them with pegs.
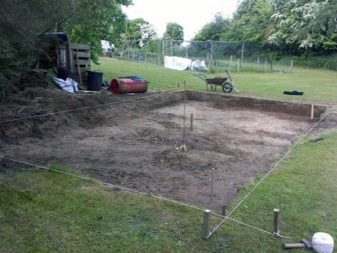
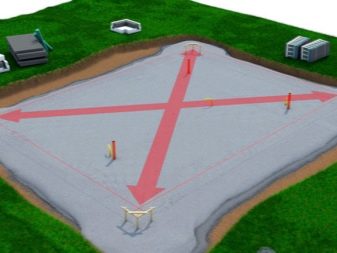
Complex markup
When you need to make a markup of an extraordinary rectangular foundation, and structures with many protruding corners, you will have to sweat. However, this is still possible.
The step-by-step instructions are as follows:
- for a start, the general outline of the future structure is outlined. The plan should mark the distances from the extreme protruding points to each other. Based on this data, a large rectangle is built into which the house will be inscribed;
- after that it is necessary to correct all the corners, re-measure the diagonals and side lengths;
- further, they move on to the most difficult thing - marking the breaks of the walls. It should be borne in mind that in almost a hundred percent of cases, each of these kinks is another rectangle, so all you need to do is draw several rectangles inside. In the future, it is necessary to set and recheck the corners;
- using plumb lines, it is necessary to calculate the intersections that are on the plan and form the general outline of the house.
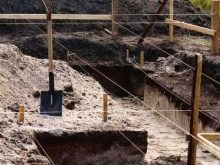
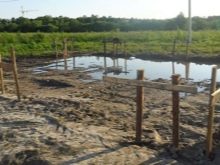
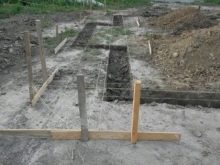
Advice
Experts share several recommendations that make it easier and faster to carry out work on marking the foundation.
- In order to properly carry out all the marking work in the future, it is imperative to properly prepare the site: remove all debris and grass. Then you can assess the topography of the soil, and the twine will not catch on anything when pulled.
- The axes or diagonals in a rectangle are equal. If it turns out that one axis is longer than the other, you should check the calculations.
- In general, all calculations can be carried out using special programs, so if you don't want to bother with extracting square roots, you can use one of them.
- If you want to build a house exactly along the fence, you need to choose some other object, for example, a bench, as a "reference point".
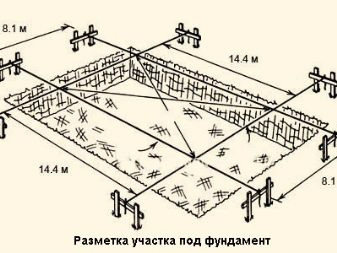
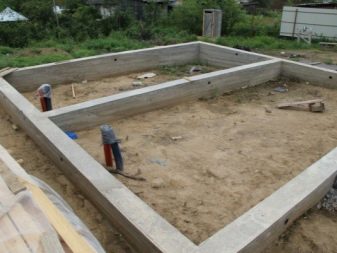
The simplest foundation in terms of marking is monolithic, so it is preferable to use it for side structures, such as a bathhouse or a shed. This will allow you to do all the work yourself.
- Before placing corner points with plumb lines on a complex foundation, it is necessary to break it into rectangular sections. In the future, you need to check the drawing for the presence of each of the kinks, since it is often not easy to determine "by eye" which of the twine denotes a wall, and which is a side structure, is not easy.
- The easiest way is to use the old foundation. In this case, the markup is not needed: it will only be necessary to slightly modify the existing base.
For marking and excavating the foundation with the installation of formwork and reinforcement, see the next video.













The comment was sent successfully.