General rules for drawing up a foundation plan

The foundation plan is the most important stage in the construction of any building. Its accuracy and information content determine the quality of further work, therefore it is so important to know the general rules for drawing up a plan.
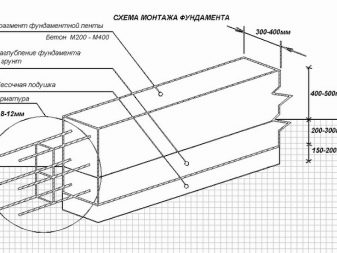
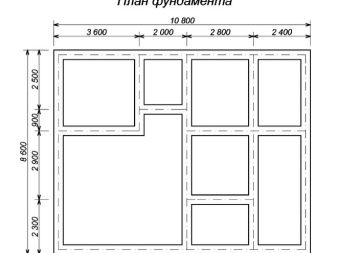
Peculiarities
The main reason for developing a project plan for a residential building or industrial structure is the need to fix all the little things that may occur during the construction phase. It is important to know all the nuances of work in order to avoid gross mistakes.
Not all people are able to draw up a construction drawing on their own. In this case, it is better to seek professional help. Any person, having contacted a construction company and providing their sketches for drawing up a plan, can not only follow the progress of the work, but also take an active part in it. At the same time, the customer must discuss the details of cooperation with the executing company in advance in order to conclude a mutually beneficial contract.
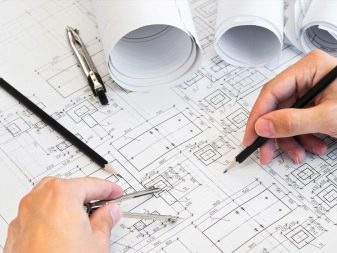

To create design documentation, you must wait until the completion of the building plan. To agree on the project, you need to contact the project company, which will check its correctness. After that, the customer will receive a complete list of works that will be needed to fill the foundation.
When creating a project, it is necessary to rely on the technical characteristics of the future structure.
In no case should you use other people's projects of similar structures, since they do not take into account the features of a particular site.
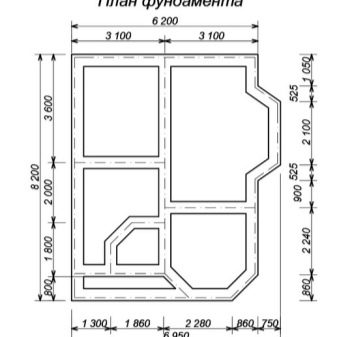
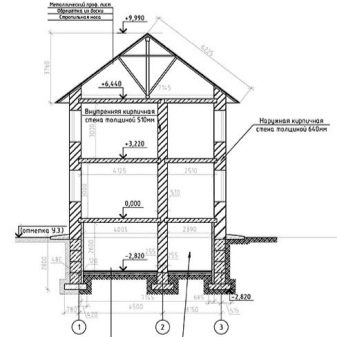
The development of the foundation project should be carried out taking into account all technical standards and design conditions. It is necessary to use a special catalog of products and structures that are produced in factories. To facilitate understanding of the project, all stages of the project documentation should have serial numbers.
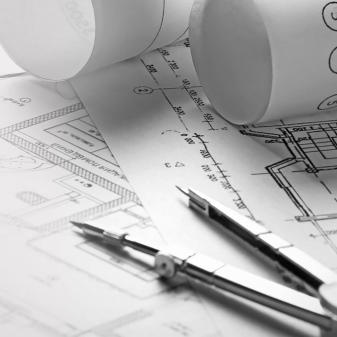
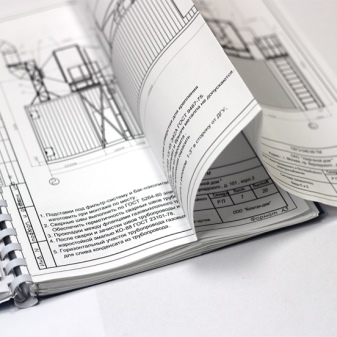
For simplicity and ease of transferring the scheme to the terrain, it is necessary to accurately observe the scaling of each part of the plan. Particularly large detail images should be scaled separately. The overall scaling of the foundation plan should have a ratio of 1: 100, 1: 200, 1: 300 and 1: 400.
The axial marking makes it possible to significantly facilitate the transfer of the drawing to the terrain. In this case, the alignment and extreme axes should be plotted not only on the general plan, but also on the detail views and individual elements. To obtain a detailed accurate drawing, it is important to indicate the distance between the extreme and alignment axes.
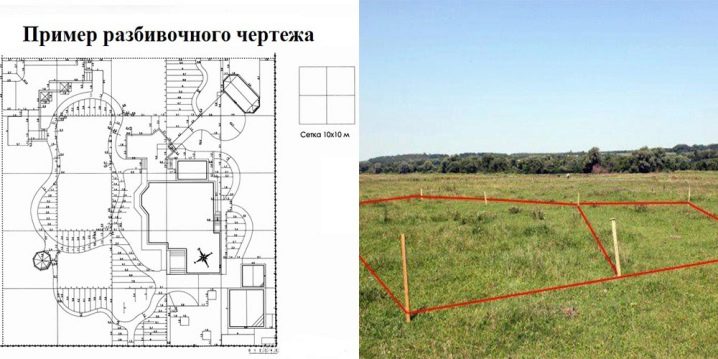
Sequence of design
Before the design documentation of the building is drawn up, it is important to determine its purpose. For example, you need to decide whether the foundation will be intended for a residential low-rise building or for a summer-type country house.
In a country or private house, the exact number of rooms must be determined. If necessary, the number of living quarters should include rooms intended for guests. The draft plan should have a detailed drawing of the base.
The foundation drawing should include the total weight of the building, the degree of increase in the load during operation and the characteristics of the soil. It is important to indicate the type of soil on which the strength and durability of the future structure depends.
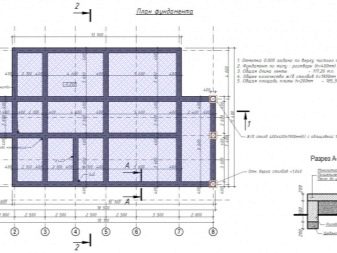
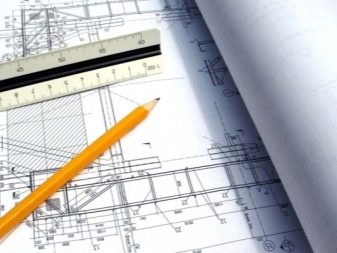
The next stage of creating a project is the calculation and indication of all additional buildings on the site.These may include: garage, sauna, storage room, outdoor toilet.
People who want to create a secluded recreation area on their site need a special layout for the location of the foundation. It is important for them to place the front facade so that it is hidden from prying eyes by landscape decorations.
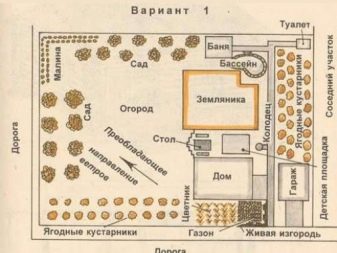
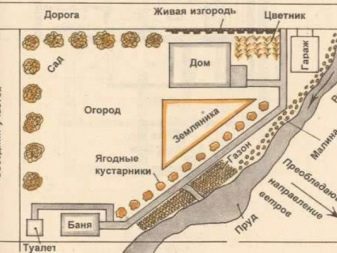
Before completing the creation of the foundation plan, you need to indicate the necessary land work to eliminate the unevenness of the site. Only after that you can proceed to drawing up a master plan and drawing a drawing of the base on paper.
Accurate planning and well-designed drawings allow construction work to be carried out with a good economy of effort, money and time. After the approval of the building plan, you can immediately prepare a septic tank in order to more accurately position the building.
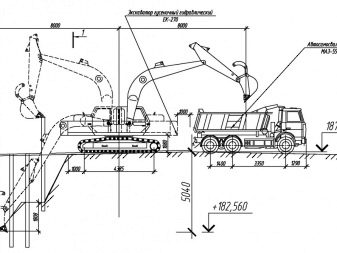

Planning different types of foundations
There are several types of foundations that have their own individual characteristics.
For the construction of a residential building, a strip, pile or slab base can be used.
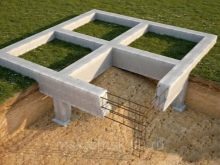
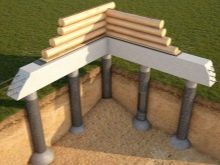
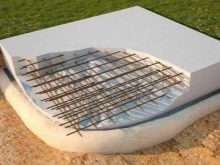
Strip foundation
Requires support on non-heaving soil with removed moisture and compensated frost heaving force. To obtain a durable base, you need to find out the composition of the soil and identify the depth of the groundwater in order to make a special calculation of the section of reinforcement and tape.
When creating a plan for the support of a house, you need to indicate the configuration of the section, the location of utilities, the type of foundation and the depth of the foundationop. To obtain the most accurate drawing, it is also necessary to correctly specify the coordinates and parameters of the reference block. Installation of the base begins with the installation of the reading block, and only then other elements are attached.

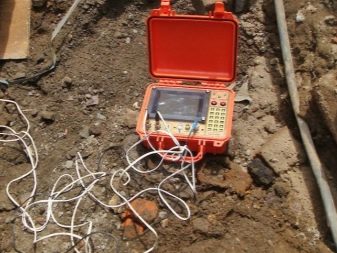
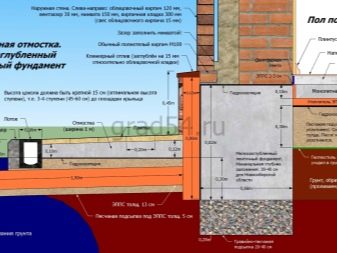
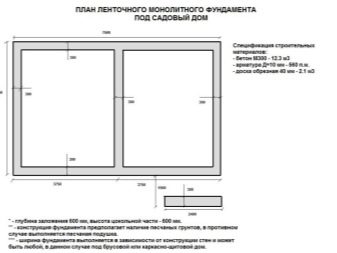
Pile foundation
Should consist of marking the pile field with the indication of the coordinate axes. The drawing should mark the position of all supports that are required to create this type of base.
The most difficult thing is to execute the grillage foundation, since it should consist of a grillage installation diagram and explanatory notes about the materials used. However, this type of pile foundation is considered more reliable and durable, since its design allows you to evenly distribute the weight of the building on the support.
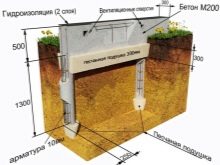
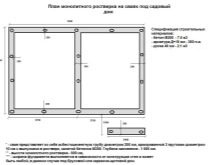
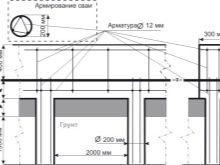
Slab foundation
Should consist of a reinforcement scheme, heat and waterproofing systems. Its installation can be carried out close to the soil surface, which will avoid the influence of frosty swelling of the earth on the structure.
The plan of a monolithic dense foundation should consist of a layout of compacted soil, a special rammed "pillow", a layer of dornite and concrete, as well as a layer of hydro and thermal insulation. A monolithic slab and a reinforcing belt of a concrete slab are laid on top of the waterproofing materials, which should also be indicated in the drawing.
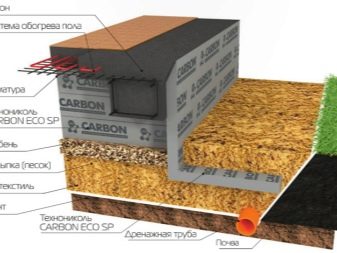
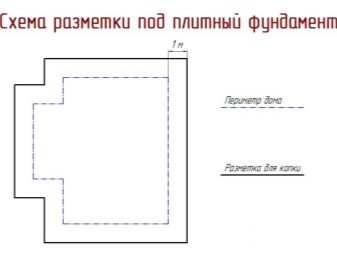
The layout of the strip and pile base should consist of sections intended to clarify the plan. Support contours, waterproofing layers, blind area and ledge sizes should be displayed on the sections.
The tape type requires the indication of levels, including the surface of the ground, the base of the foundation and the edge.
To simplify the installation of the section, you need to draw open strokes with arrows on the plan, which indicate the direction of the section plane.
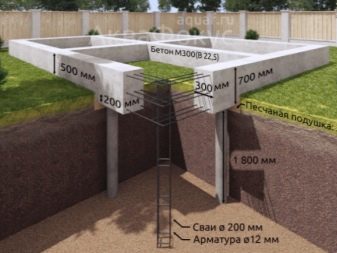
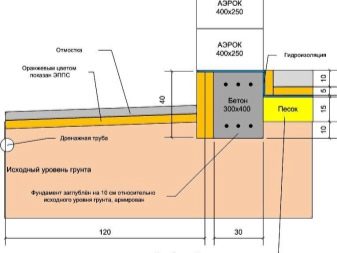
Dependence on the size of the structure
To design a future structure, it is necessary to take into account not only the type of soil and the territorial location of the site, but also the area of the house. The load on the ground depends on the size of the structure. For example, it can be construction on a 7x9, 9x9 or 10x10 m foundation.
To make a 7 by 9 m base, it is better to use a strip foundation under the house. Before installing it, you need to calculate the minimum area and depth of the concrete support.The ideal condition for the installation of a belt structure is subsidence soil, which is characterized by low natural moisture, dusty composition and high structural strength.
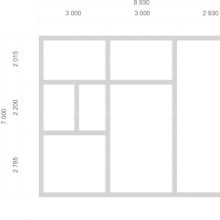
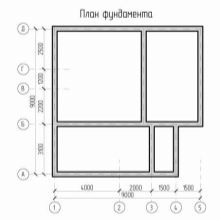
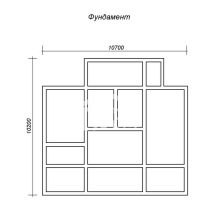
According to the rules for drawing up a foundation plan, it is important to indicate all preparatory work in the project.
To do this, you need to make a markup for the structure, which will indicate the boundaries of the trench and the depth of the location of the supports. For better strength, the bottom is best made of drainage layers, including crushed stone, sand and water.
The planning of a residential building should take place with the formation of formwork. For high-quality construction of a 7x9 or 9x9 house, it is best to use an edged planed board 2.5-3 cm thick and 10-15 cm wide. Such boards will allow you to get a flat base that does not require additional finishing work.
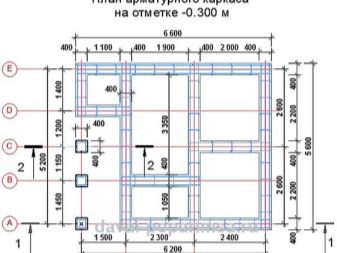
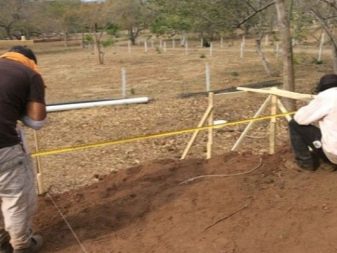
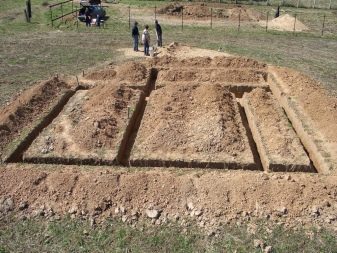
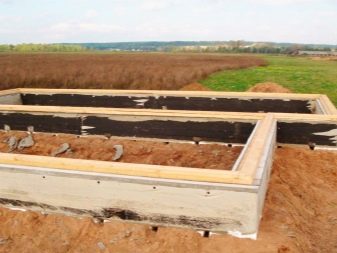
The formwork structure should be 40 cm above the trench level, and the maximum gap between the boards should be 0.3 cm.After the installation of the formwork, a layer of waterproofing should be installed to prevent premature evaporation of moisture and increase the strength of the support.
The support frame for the structure is an integral part of a solid foundation. Therefore, it is preferable to use metal fittings with a diameter of 11 mm for it.
The construction plan should include the calculation of the concrete solution that will be needed to fill the base. Incorrect calculations can lead to a shortage of mixture, which will seriously affect the strength and reliability of the foundation.
To prepare a high-quality solution, it is recommended to use a cement grade of at least M250, coarse or medium sand and crushed stone.
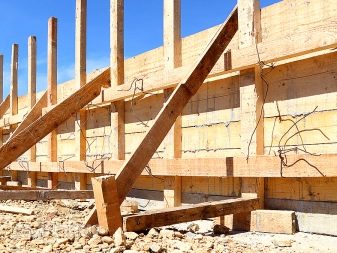
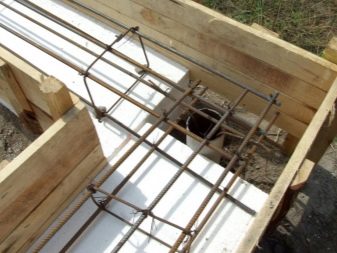
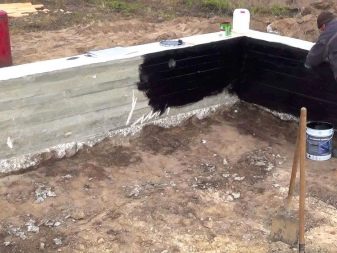
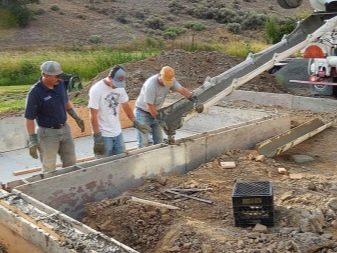
The calculation of the deepening of the foundation should be made taking into account the level of soil freezing. A small frame building can be erected on 2.5 m screw piles located at a depth of 1.5 m.
But the construction of 10x10 m requires the creation of a more solid foundation. For it, it is better to use reinforced concrete supports that can withstand the effects of soil heaving forces and are able to prevent deformation of the structure.
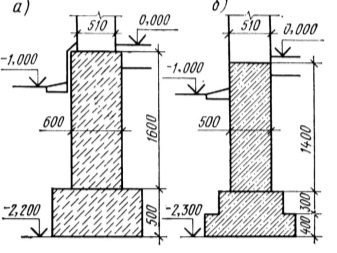
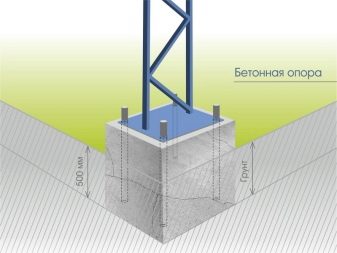
Additional documentation
In addition to the basic documentation attached to the plan for the foundation of the house, the following documents must be included in the kit:
- a summary specification, which indicates the requirements for all elements located below the zero mark;
- development and installation plan of prefabricated supports;
- the scheme of reinforcement of the site, taking into account the load of the building on the base;
- layouts of hydro and thermal insulation layers;
- tables showing the performance characteristics of the base supports;
- data on the location of slopes.

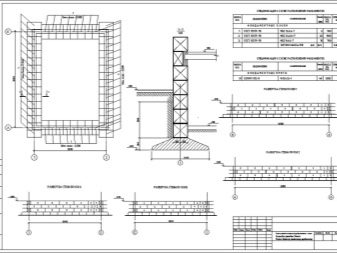
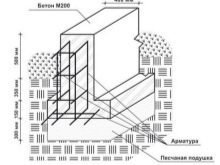
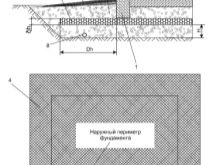

To obtain a reliable and durable foundation, it is necessary to use a qualified approach and accurate calculation. An attempt to save money on project development will inevitably lead to the formation of defects, which ultimately require additional cash expenditures.
For information on how to create a project at home yourself, see the next video.













The comment was sent successfully.