Screw pile tying: what is it and how to carry out the procedure?
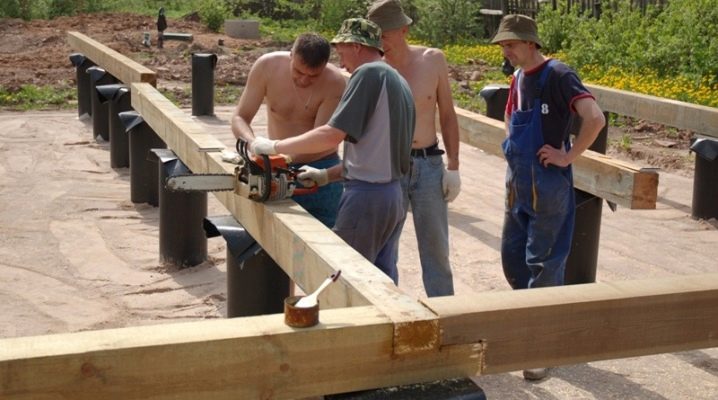
A country house usually weighs a lot, therefore, its support must be very strong, despite the fact that the foundation is made of separate piles. The binding of screw piles is required to evenly distribute the entire mass of the building. Thanks to this reliable coupling, it is possible to connect the individual piles into a single whole - the foundation.
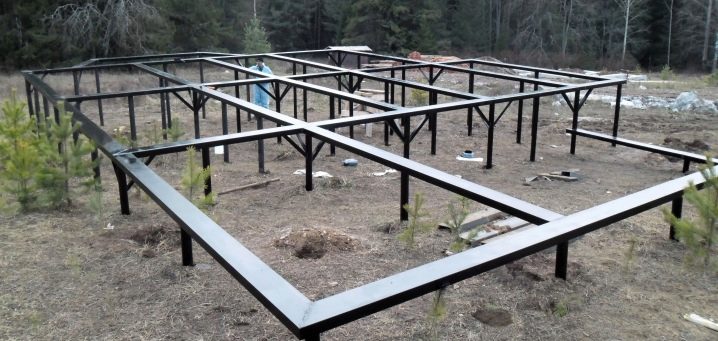
Features and purpose
Separately located elements, placed along the line, do not contact each other in any way, and form the basis of the pile foundation. To connect the piles into one whole structure, which is needed to lay the base of the foundation, which is the support of the building, it is necessary to equip each pile with a special head, and then create a strapping on it. Moreover, this harness aligns the entire upper line along which the piles are installed into a single flat horizontal plane. This is very important for the sustainability of the future home. It should be noted right away that a pile-screw foundation is the best option for creating a foundation for buildings.
Such a foundation is environmentally friendly, costs significantly less, is lightweight and is installed very quickly compared to other types of foundations. A dwelling house from a bar can be built with significant benefits. The house itself is mainly built independently, the principle of the constructor is applied. During the laying of the foundation, the screw piles are screwed into the ground, the work is carried out by analogy with tightening the screws. Certain difficulties can be encountered when tying screw piles. Since during the installation process, you need to form a grillage. It is worth remembering that a lot will depend on the quality of this work.
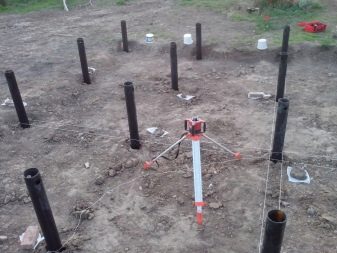
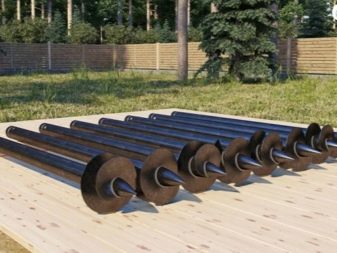
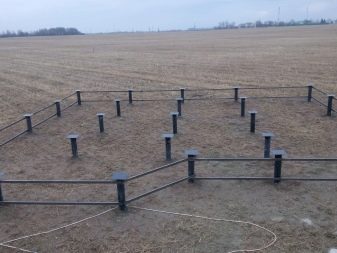
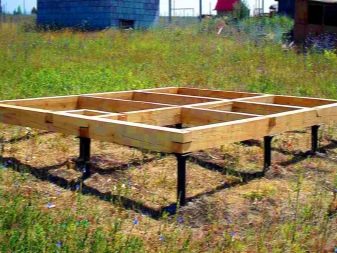
Load calculation
When installing a pile foundation on screw supports, you have to work with a foundation for a low load. This scheme is well suited for small sheds, garages and baths made from timber. A weak support will be more than compensated for by the significant construction speed and very low costs. The foundation on screw piles is constructed of vertical supports and horizontal truss. There are usually four supports for the entire system, although there may be more.
The strapping in this case is represented by a grillage. It is created from a material suitable for creating a beam. It can be either concrete, wood, or metal. Wood is placed in the base of the timber, a corner is made of metal, blocks are made of concrete. The binding of screw piles connects the beams to each other and to the grillage. The positiveness of the process directly depends on the careful observance of all the requirements of the installation and installation instructions.
The pile heads must be on the same horizon line, which is controlled when the supports are immersed in the ground. The width of the timber should be one and a half times larger than the diameter of the piles. Another mandatory requirement is that the axis in the center of the supports must necessarily go only through the center of the beam. The binding of screw piles connects the supports and beams with a threaded connection either for welding or with clamps.
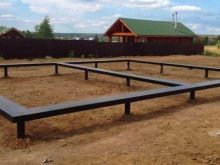
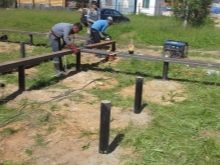
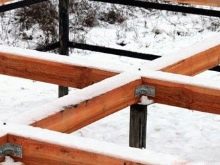
What and how to tie?
Strapping material
Installation depends on the characteristics of the material of the beam and foundation.The binding of screw piles with a bar is very common. But many are interested in the question of whether it is necessary to use the technology with the use of a bar, if it is possible to use stronger materials, for example, concrete or metal. It should be noted that the timber is the best option for the grillage when building houses made of wood or using frame technology, since the timber has great strength and very high resistance to temperature extremes. When treated with an antiseptic that protects the tree from rot, the service life of the timber is longer than that of steel beams. Binding of screw piles with a beam is carried out using a technology that provides for fastening the beams to the thread, or fixing all parts of the grillage using clamps.
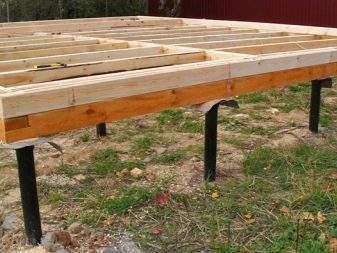
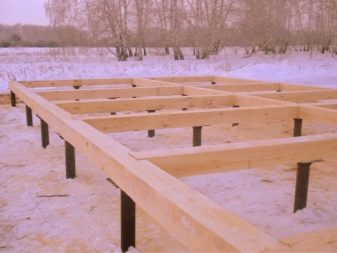
Thread mounting
This technique is used only for a foundation made in a U-shape. A bar is installed in the recesses on the flanges and fixed with a support using self-tapping screws. Roofing material is placed between the beams and piles. Connect the beams at the corners into a paw or bowl. Corner fasteners can be made with spikes. For corners outside, corner-shaped elements are used. This technique allows you not to waste time on the tongue-and-groove system.
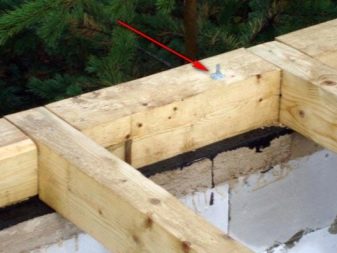
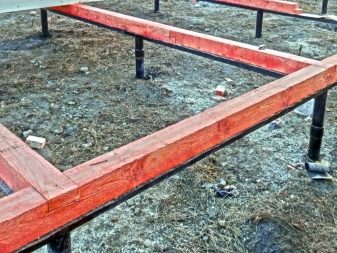
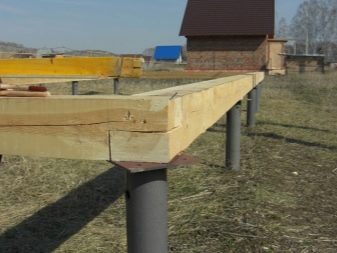
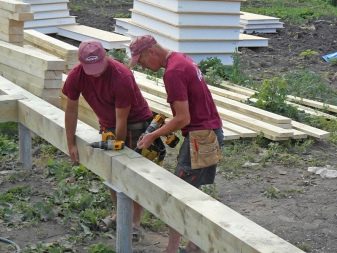
The best strapping of screw piles is to lay the fastener element at the outer corner. Fastening is carried out with self-tapping screws to the bars.
Using clamps
Such restraint is used in systems using piles with no flange. In this case, a rectangular platform is welded on top of the pile head, a grillage beam is placed on it. The U-shaped clamp is laid over the beam, its width should be equal to the beam width. The edges of the clamp, which will hang down, are welded or threaded to the vertical support. In the corners of the beam, the connection is made using a metal corner.
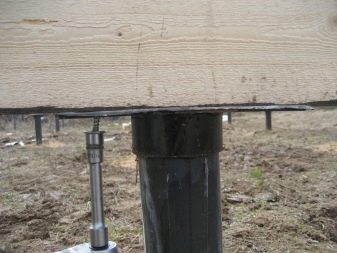
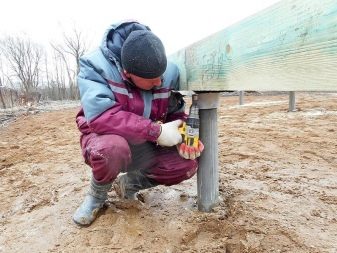
Application of channel and I-beam
On lightly loaded structures, you can erect a grillage from a channel. Such structures include, for example, baths and sheds. The pile and metal grillage is tied by welding. The elements of the base and structure are attached to a circular seam. The assembly procedure consists in installing the channel on the pile heads. The element can be reinforced in such a way that the side faces will "look" down. The strapping of screw piles with a channel is also carried out in the opposite direction, in which case the edges are directed upwards.
When the channel is located along such a system, the resistance to loads on the transverse parts of the structure is much better. It turns out the formwork, which must be filled with mortar, this is how the wall masonry is formed for the reinforcing belt. To ensure high strength strapping, an I-beam of equal dimensions is used instead of the channel. When channels and beams meet at the corners, then welding is applied. At the end of the strapping of the supports, the grillage is covered with an anti-corrosion agent.
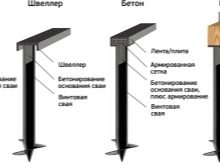
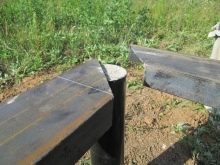
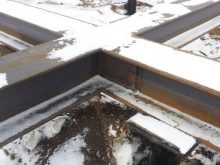
Boarding
Tying screw piles with planks often involves the use of cedar, larch, pine or spruce material. In this case, the foundation fasteners begin with the production of a beam, at the base of which boards are used. The elements are glued together and fixed with self-tapping screws or a bolt system. When using thin boards in the construction of the foundation, it is additionally necessary to press them down with plywood sheets. It is imperative to ensure that all joints of the boards are located on different piles.
The boards are interconnected in half a tree. The beams are placed on the edge and fixed with piles.
The binding of screw piles using this technology is carried out as follows:
- inner, middle and outer contours are created (the herringbone principle);
- elements are collected and fixed in turn;
- between the channel, the pile heads and the strapping itself, a layer of roofing material is required for waterproofing;
- if the height of the strapping turned out to be more than 40 cm, then the base is additionally strengthened with a professional pipe.
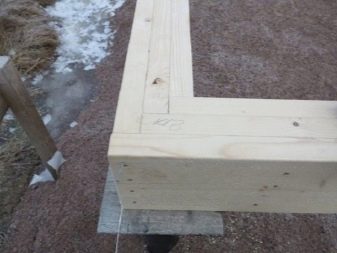
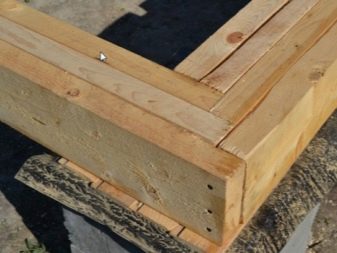
Using a pipe from a profile for strapping with an I-beam
If you want to make the strapping with an I-beam, then you need to prefer the material with perforations. The I-beam must be welded as tightly and back to back as possible. The preference in choosing this particular material lies in its high strength and low weight. With this design, the profile pipe acts as a spacer, which increases the durability of the building foundation. For strapping, the professional pipe is welded from the outside along the entire perimeter of the foundation.
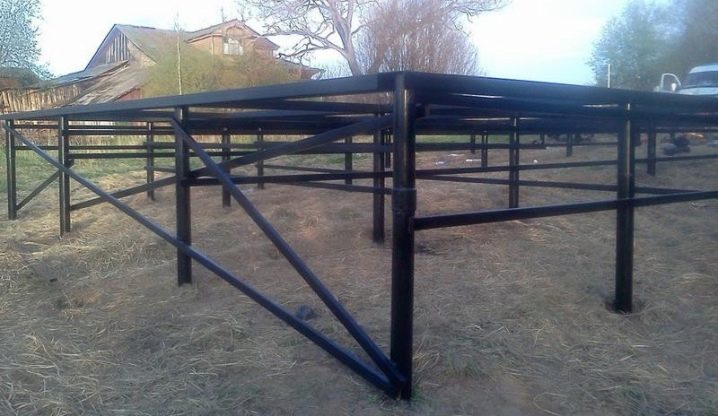
Do you need a harness during construction?
Very often, future owners of private houses think about whether screw pile strapping is needed or not. The foundation on piles is a structure made of supports embedded in the ground. The installation of these supports is carried out very carefully, but even so they will not be able to meet the maximum strength requirements, they will not be fully reliable. The floors may well distort during the subsequent operation of the house, and the strapping will definitely not allow the base of the building to lose strength, which will make it very strong, and, therefore, the house will last for many years.
Important: you must use very strong building materials. The beam will fully allow you to get a fairly strong base that can withstand impressive loads.
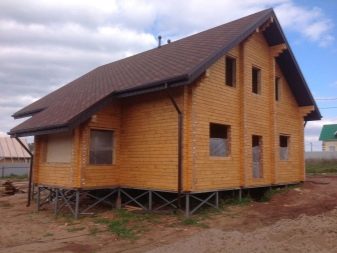
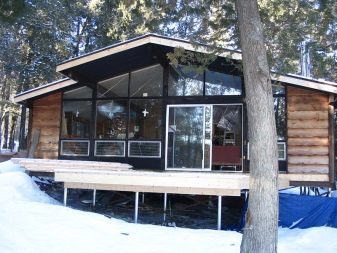
Recommendations of the masters
When choosing a strapping from a wooden bar, you should adhere to the following order of work:
- at the end of the installation of screw piles and alignment, metal platforms made of sheet steel 20x20 cm and at least 4 mm thick should be welded onto their heads;
- in these fragments of metal sheets, it is necessary to drill four holes with a diameter of 8 mm to fix the bar;
- at the end of the work, the welding seams and heads must be treated with an anti-corrosion compound;
- it is necessary to lay waterproofing on top, usually from roofing material in two or three layers, which will prevent the accumulation of moisture at the junctions of metal and wood;
- one row of timber or a package of boards is placed on pre-prepared sites;
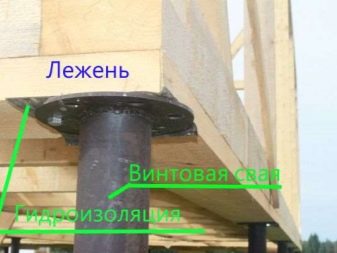

The geometry of the future building can be checked by measuring the diagonals of the frame from the outside with a tape measure or a simple rope.
- it is important to lay the joints of the timber from the end in a "dovetail" or "paw in paw";
- when all the parameters are checked, the bars can be fixed to the supports with screws, which should have a diameter of 8 mm and a length of 150 mm, they should be screwed in with a wrench;
- first you need to make a hole in the timber with a drill with a diameter of 6 mm for three quarters of the screw length. This is necessary so that the timber does not crack;
- even more reliable, the structure is fastened with bolts with a diameter of 8 mm, which must pass through the beam from top to bottom. To do this, you must first make a hole using a drill with a depth of 10 mm. This is necessary for attaching the head of the bolt and washer, the diameter must be at least 30 mm.
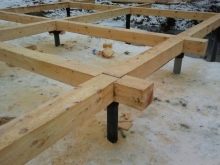
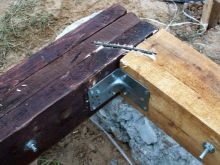
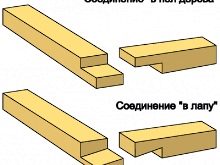
When all the trim elements are fixed, you need to once again make sure that the geometry is correct on all sides and diagonally, after which we can assume that this stage of work is completed and you can start building a house.
The strapping is also called the grillage. Today the grillage is one of the best options, characterized by very high quality and maximum reliability when strengthening the pile foundation. With your own hands, you can create a reliable support for your home. Before starting work, you need to prepare a level and roofing material, as well as self-tapping screws. Don't forget about the hammer and metal corners. The choice of other materials and tools depends on the specific technology. Best of all, according to experts, is the technology using clamps and threaded connections.
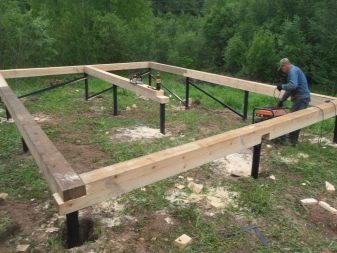
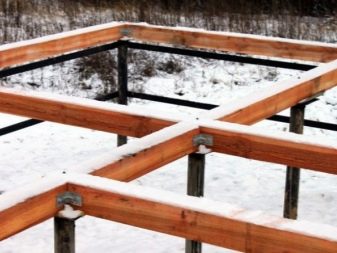
It is worth noting that the correct strapping from a bar must be treated with antiseptic agents that protect the wood from bacteria and moisture.
For strapping screw piles, types of strapping, purpose, need, see the next video.













The comment was sent successfully.