Foundation on a slope: selection and installation of a suitable type of foundation
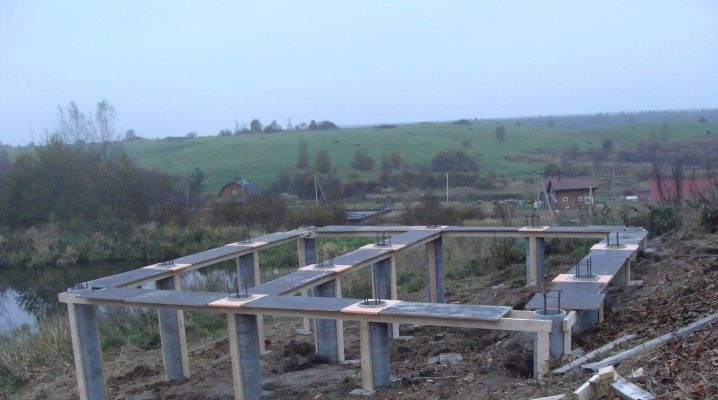
Building a foundation on a flat area with modern technology is not difficult. However, sometimes sites for future construction are located on steep slopes. Houses located on sloping surfaces have their own advantages: they are better protected from wind and flooding, and are more profitable in price. In addition, the mountain usually offers impressive views. But under the influence of large precipitation and soil water, the soil gradually softens.
In the future, this can lead to a shift in the upper layers of the soil. To protect yourself from unpleasant consequences, you should choose and build the right foundation. This article will tell you how to do this.
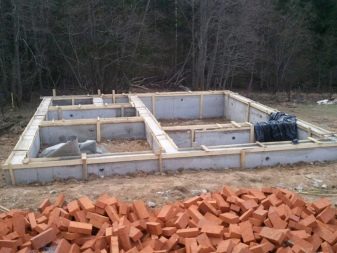
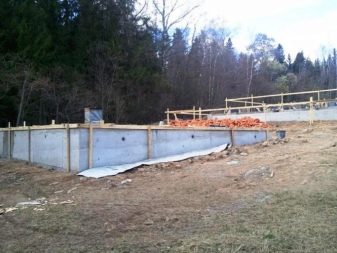
Peculiarities
Building a foundation for a house on a slope is a difficult process that requires a special approach and adherence to technology, because the foundation foundation is the main component of each building. For a sloping surface, a strip, pile or stepped base is usually chosen.
First you need to calculate the angle of inclination, measured as a percentage. If the slope is about 10 percent, this indicates a high slope. The steeper the slope, the more effort and materials may be needed. If the angle of inclination does not exceed eight percent, then the submontane part can be covered with soil. If the angle is more than eight percent, then you will have to build a basement.
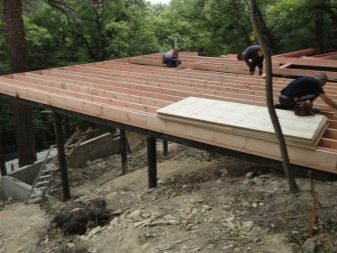
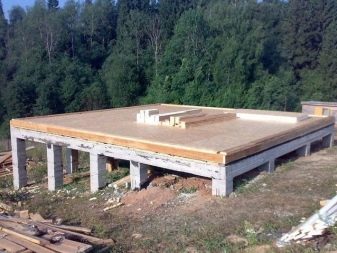
It is worth remembering that the foundation on a site with a slope cannot be higher than four of its widths. Before construction, the site must be divided into squares and anti-landslide measures must be taken on each of them.
Views
The strip foundation is one of the most popular designs today. However, experts advise to build this type of foundation only on slopes with a minimum slope. It is also worth considering the various contraindications of surveyors.
The strip foundation is a closed loop made of reinforced concrete beams and is laid under both the outer and inner walls, if necessary. This type is ideal for structures with heavy floors, as well as if the plans include the creation of a basement. There are two types of strip base: monolithic and prefabricated.
The pile foundation is a solid structure made of piles that are buried in the ground and joined together by supports on top. Many experts agree that the pile foundation is the best for erecting load-bearing structures on slopes. It is an effective and practical option for setting up a foundation at any depth.
The installation process is simple, although it requires special equipment. In addition, this type is economically beneficial compared to other options. Piles can be made of wood, reinforced concrete or metal. There are special requirements for heaving soils (clay, loam, sandy loam). Here, the pile foundation is also appropriate.
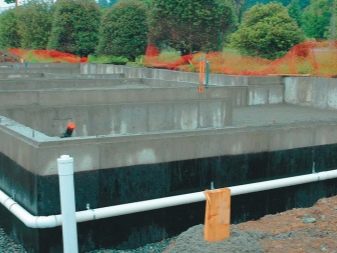
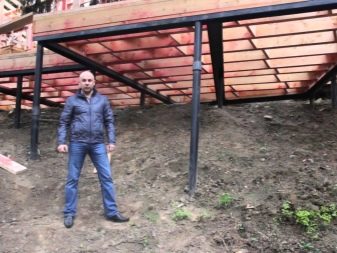
The columnar view is also suitable for constructing a foundation on a slope. It provides for the erection of pillars in all corners. However, some nuances must be taken into account when erecting it: each pillar must be secured by a supporting wall, which enhances the durability of the base. The columnar version is economical and reliable, does not require additional waterproofing. But it is applicable only for wooden or frame houses.
The stepped foundation has a cascading arrangement in the form of ledges.It is suitable for steep slopes where surface leveling cannot be performed for some reason. The overall slope of this option is fully consistent with the natural slope of the site. The laying of a stepped foundation looks like a classic concrete tape built from steps of different heights.
A slab foundation with a height difference on a plot with a slope is the best solution for the construction of houses and cottages made of brick, aerated concrete and other materials. This base option provides reliable support for low-rise buildings and is particularly durable.
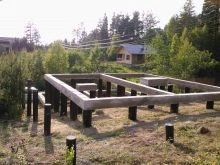
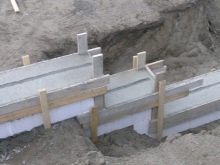
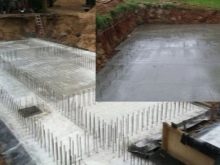
When building a slab foundation, a solid foundation of monolithic reinforced concrete is created at a shallow depth. The weight of the walls and roof is distributed evenly over the entire surface of the base. Such a structure will be able to withstand any movement of the soil. The disadvantage of the slab foundation is the high costs of installation and materials.
How to choose a project?
When deciding which foundation is more suitable for the basement on an uneven area, it is necessary to determine the level of the height difference, and also to study the type of soil of the area. Poorly thought-out construction on a slope can result in collapse of the ground. It is better to invite specialists to calculate the necessary calculations.
If the angle of inclination:
- less than 3% is a flat surface;
- from 3% to 8% - small slope;
- up to 20% - average slope;
- more than 20% - steep slope.
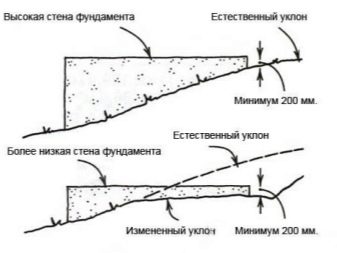
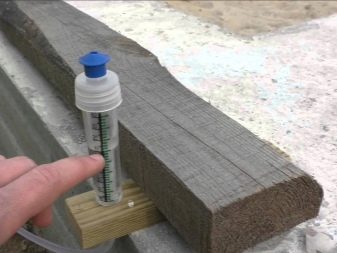
In the first two options, it is possible to erect a strip foundation. If it is impossible to level the surface or increase the angle of inclination, a tape-step type is erected. For large slopes, only a columnar base is suitable. But the pile foundation is appropriate for any slopes.
As for the type of soil, it is subdivided into:
- gristly - durable soil of sand, clay and rubble;
- sandy - easily permits moisture;
- rocky - the most durable, while not allowing moisture to pass through;
- clayey - easily swells and freezes.
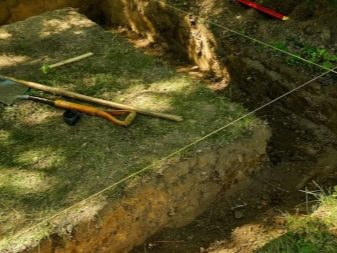
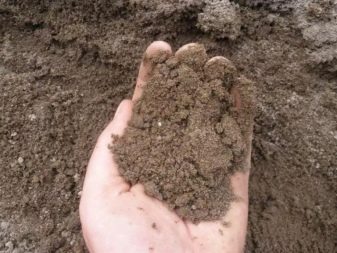
The more moisture in the soil, the more it swells when freezing, pushing the foundation out of the soil. Therefore, with complex soil, the base is placed below the freezing level.
When building a strip foundation, one part of the basement plunges deep into the slope. The device of such a base is a costly event, but if you plan to build a brick or concrete house, then the tape option will be the best choice.
The pile foundation can be used for the construction of any type of building, whether it be a residential building, a garage or a bathhouse, as well as at any angle of inclination. With this option for building the base, it will be possible to use it for any purpose. The only drawback of the pile type is the impossibility of building a house with a basement.
The columnar version is recommended for suburban areas. It is also suitable for the area between the hills.
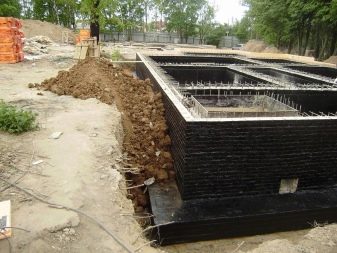
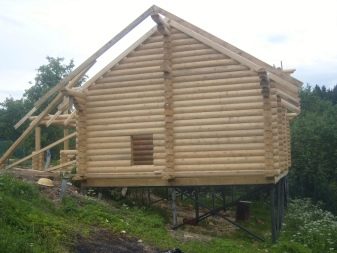
Also, the choice of the type of foundation depends on whether you want to use the basement for arranging a basement, wine cellar, living room or garage to save space. Do not forget about the restraining structures. They help to prevent landslide processes when it is impossible to change the surface relief. Such structures for different types of foundations on an uneven surface can be presented in the form of base plates and beams, pile structures and pillars, buttresses and seals, belts and facing walls.
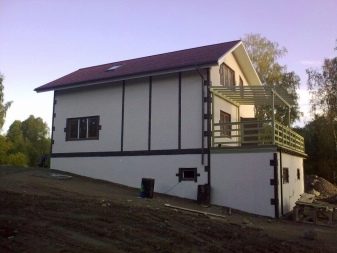

How to do it?
To properly install the foundation with your own hands, you must adhere to a certain technological sequence. If you are looking to build a house out of concrete or brick, strip foundations are ideal. Monolithic strip foundation does not require long construction times. In addition, building a strip base on an uneven surface is not very different from constructing similar buildings on flat ground.
The bottom of the pit must be strictly horizontal. Before pouring, a concrete or sand cushion is placed on the bottom. It is necessary in order to reduce the ground pressure. Before sewing, a formwork is installed, which rises above the ground level to a height equal to the parameters of the basement floor. Moreover, on the sloping part of the site, the formwork will be of a greater height. Next, fittings are laid inside the foundation. Then you need to pour concrete.
It is necessary to pour it continuously in layers of 20 cm. In this case, it is important in advance to correctly calculate the volume of concrete that will be needed during installation.
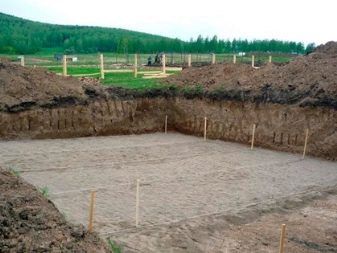
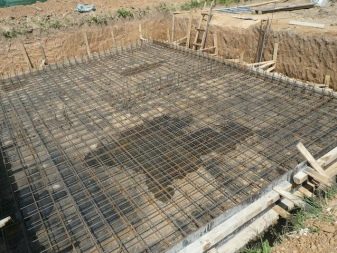
Columnar foundations are suitable for light private houses. It can be made of monolithic reinforced concrete or prefabricated concrete blocks. It is recommended to follow certain step-by-step instructions.
- To begin with, a retaining wall is erected in the upper part of the site.
- Further, according to the same scheme, a retaining wall is erected in the lower part.
- Between the retaining belts, soil is poured with layer-by-layer compaction. This will allow the upper platform to contain ground collapse.
- Around the perimeter of the house, a fragment of pits is made, the dimensions of which must correspond to the parameters of the pillars.
- The foundation is made in the pits. In this case, the cuts of individual posts must be carefully aligned in height.
- A grillage is carried out to cut the foundation of the house.
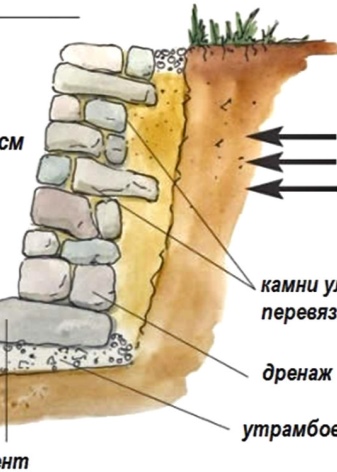
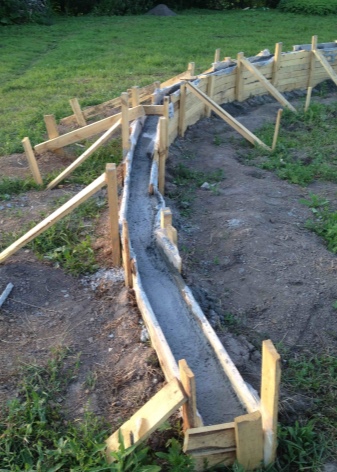
The pile foundation, which is the most economical, is suitable for steep slopes and unstable soils. The piles are screwed into the ground in such a way that their heads are flush. The process also consists of several stages.
- At the top point, a pile is deepened, the visible part of which is equal to the height of the basement in the smallest dimension.
- Next, the next corner pile is installed, the length of the visible part of which is equal to the length of the base in the larger designation.
- Then all the pile elements are installed so that the top point of each is horizontal.
- You can strengthen the pile foundation with the help of reinforced concrete clips, which are installed along the entire length of the piles.
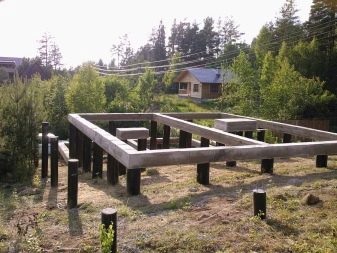
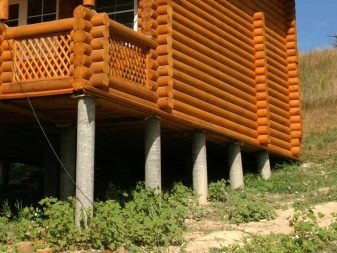
Advice
It is important to know the following.
- Before starting the construction of the foundation, make sure that the slope of the site is a creation of nature, and not an elevation created artificially by a person who brought soil or waste to this place.
- Give priority to the south and west sides. In a house built on one of these sides, it is more pleasant to spend time and admire the beautiful sunsets.
- The entrance to the house is an important moment in the construction of a building on a slope. With steep slopes, access is often only possible from one side.
- Take care of engineering communications. For example, a water well located at the bottom of the slope will require taking into account the height of the house, as well as the difference in relief.
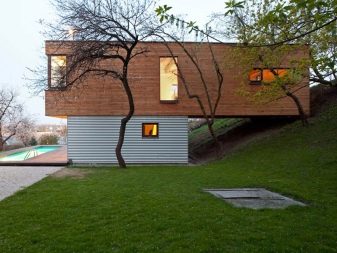
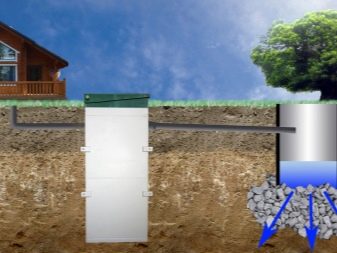
- The main issue that also needs to be thought out in advance is the removal of melt water, since snow melting can lead to soil leaching. Therefore, it is better to install drainage systems both from the roof and from other areas. You are unlikely to be able to do without a drainage device.
- The vegetation on the site absorbs excess water, and the roots strengthen the slope.
- Always start designing your future home with a sketch and a scheme for placing objects on the site. This is one of the most critical moments in the construction site. Thinking over all the nuances, you will see your future home in detail.
It is impractical to build shallow or shallow foundations with walls more than 7 meters, since the tape can burst as a result of heaving phenomena of the soil.
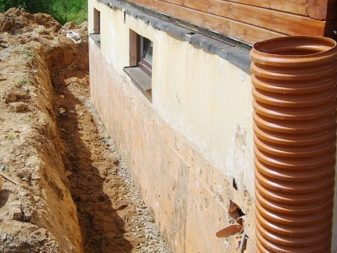
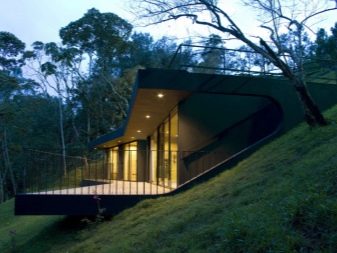
For information on how to build a house on an uneven area, see the next video.













The comment was sent successfully.