How to properly dig a foundation pit?
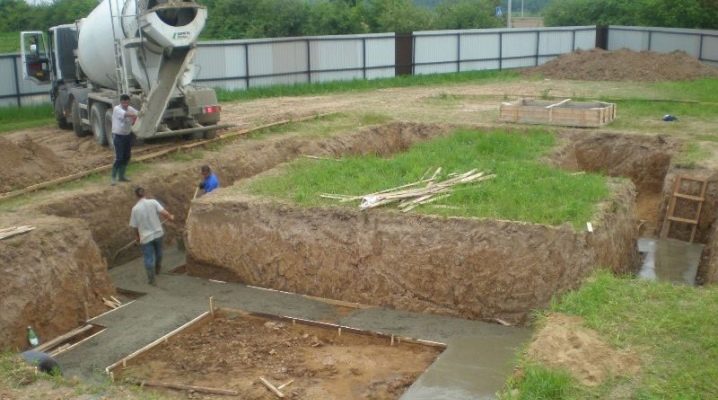
The foundation is the base on which the entire building rests. That is why it is necessary to take its design extremely seriously. You need to get advice from professionals, make a large number of calculations, check and analyze everything. Often, in order to save money, people dig the pit on their own, but in such cases it is important to understand what and how to do.
Digging is what completes the foundation pit. But this process takes its beginning from the calculations, which go into the preparatory stage. It includes the search for special vehicles, the purchase of the necessary tools, overalls and equipment, the selection of a team of workers (if necessary). At each stage, it is necessary to pay great attention to the quality of the work performed, since the reliability and safety of the structure depends on it.
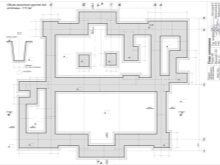
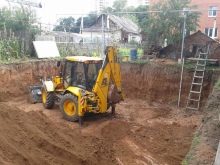
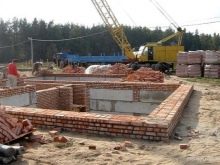
Time for work
Novice builders often think about what time it is best to dig a foundation pit. There is only one obvious fact on the surface - it is not worth doing this in winter, since it is extremely difficult to dig the frozen ground. However, this does not mean that all other seasons are suitable for work.
A good specialist will answer that there are two suitable seasons: summer and autumn. You cannot carry out work of this kind in the spring. At this time of the year, the processes of thawing of the earth begin, as a result of which a large amount of water is released, which will need to be pumped out. Consequently, additional costs will be required for specialized equipment.
Choosing the right season to start work is a good way to save money. But if you still have to work with wet soil, remember that it is necessary to equip a special system for removing moisture (for this purpose, a drainage from gravel is being built).
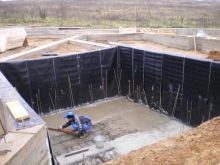
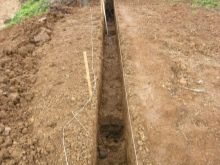
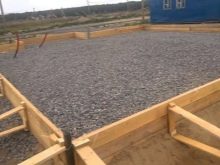
The autumn season is not entirely suitable for this activity. You can work only in its first, warm part. In late autumn, frosts already begin, the soil behaves unstable - it freezes at night and thaws during the day. This can leave an imprint on the progress and quality of work.
Of course, it is impossible to unequivocally prohibit digging a foundation pit in the cold season. If there is an overwhelming need for its urgent creation, it is possible. However, you will have to take into account that this "pleasure" will cost you one and a half to two times more.
If you want to make a foundation pit for the basement or for the foundation of an ordinary house with your own hands, first of all, you need to prepare a drawing and a work plan.
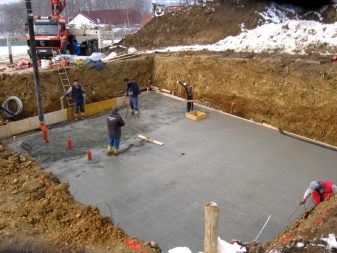
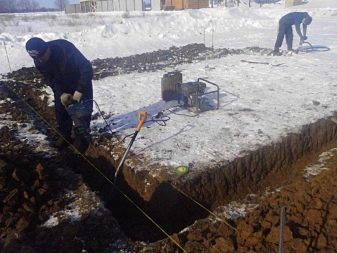
Varieties
Before starting work, you need to clearly determine what type of foundation pit you need to dig. It depends on the type of foundation.
There are several parameters that need to be considered when dividing foundation pits into separate categories:
- the presence or absence of slopes, their number;
- the presence or absence of corner mounts;
- the presence or absence of vertical inclined walls;
- trench or foundation pit (this aspect is determined by the type of foundation - slab or tape).
If you are building a tape-type foundation, then you need to dig a pit-trench along the perimeter, as well as in those places where the load-bearing walls will be.
If a foundation is planned, which is called a slab foundation (that is, the house will have a basement), then the pit must be dug around the perimeter of the building and in the place where the basement is planned.
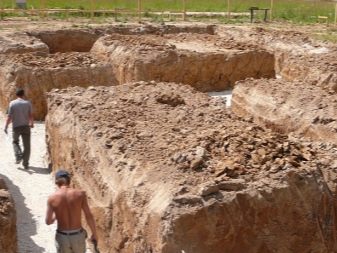
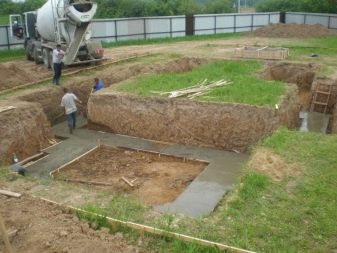
Here is a list of the earthworks that need to be done first:
- determine what type the soil belongs to on the site, conduct an examination (this is necessary to plan the depth of the foundation);
- to investigate the technical characteristics of the building to determine the load on the foundation (all the specifics that affect the weight are taken into account to the maximum, up to the roofing materials);
- calculate the depth of the pit (this type of calculation is best entrusted to professionals);
- to analyze the category and state of the climate characteristic of a given strip in order to identify seasonal ground movements.
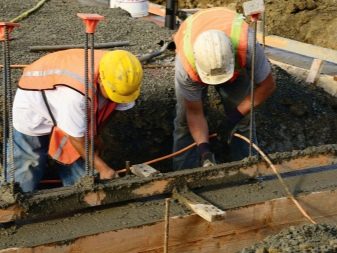
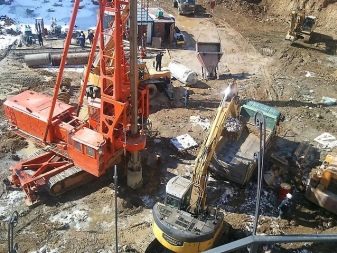
Preparation and calculation
Before starting work on digging a pit, it is necessary to calculate its length and width. Of course, they depend on the parameters of the building itself (its length and width), as well as on the depth of the base of the structure. There is a rule for determining the size of the building: the dimensions of the foundation should be 40 cm greater than the width and length of the facade, since a foundation is also needed for the facade decoration. Therefore, you need to add another 20 cm to the size on each side.
As already mentioned, the size of the pit also depends on the depth of occurrence, since in the cross section the pit should have the shape of a trapezoid. This is due to safety precautions. The walls (when excavating soil from the pit) must have slopes. The dimensions of the house, increased by 40 centimeters, will be projected only on the lower part of the pit. In this case, the top should exceed these dimensions by an amount equal to the depth of the sole. This will help maintain proportion with the 45 degree slope of the walls. This is done in order to protect the walls from shedding the soil.
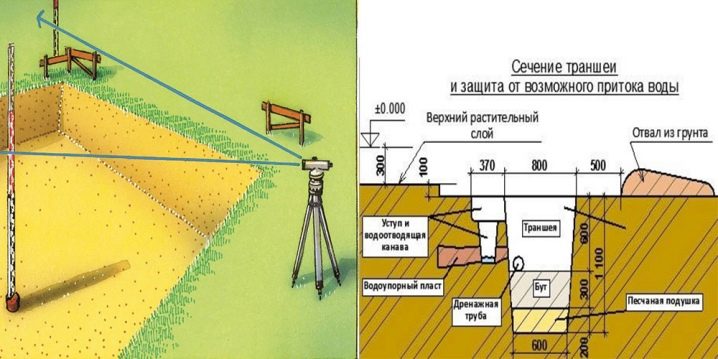
The zero level will look like this: the dimensions of the pit (length and width) will be equal to the dimensions of the house (respectively, the length and width), increased by the size of the depth of the pit. The dimensions of the pit at the level of the sole will be the same as the parameters of the facade, increased by 40 centimeters. If the sole is deepened by 0.5 m, it is possible not to adhere to this rule, since then the walls of the pit will be vertical.
To determine the area of the sole, it is recommended to divide the pre-calculated load into a certain value of the soil and the level of its permissible load (these data are obtained through an examination). After the size of the foundation pit has been calculated, it will be possible to start digging it.
The process of digging a foundation pit is divided into several conditional stages of work.
- Prepare a site for the foundation, remove 40 centimeters of the topsoil.
- Moisture is pumped out, if it has formed, excess water is removed from the site.
- Remove the earth (to the depth calculated earlier). If the pit is deeper than 125 centimeters, special support beams are placed to prevent the earth from sliding along the walls.
- Arrange steps in the pit if the soil depth is approximately 500 centimeters (it is better to entrust the calculation of the step depth to an experienced specialist).
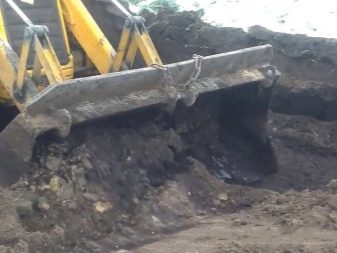
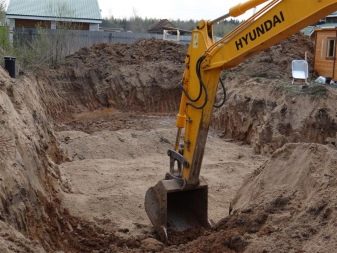
Development for different types of bases
Under the tape-type foundation
If the construction of a belt-type foundation is planned, the pit will be a trench buried in the ground, which provides for formwork in its inner part. The dimensions are calculated according to the following scheme: the dimensions of the house (length and width) increase by 0.3-0.4 meters. The width of the trench itself is the sum of the width of the walls and a gap of 0.5 meters, counting on the construction of the formwork. It is important to know that the size of the trench must be at least one meter (the fact that the minimum tape is 0.4 meters is taken into account).
First, the dimensions of the future pit on the ground are outlined, after having removed the soil layer, which is 20-30 centimeters, for leveling.They choose the highest angle and start digging (manually or with an excavator), going deep into the soil along the perimeter and controlling the depth with the help of poles.
The walls of the pit, buried by more than 0.5 meters, are reinforced with shields on spacers, which are removed after the installation of the formwork is completed. The excavated soil is stored nearby for use for backfilling and drainage.
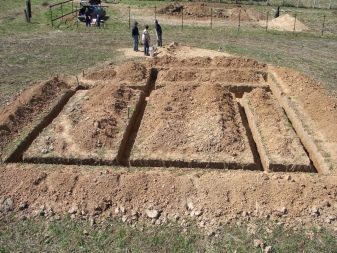
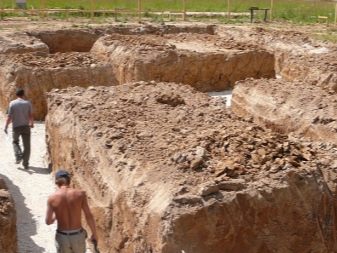
For slab-type foundation
For this type of foundation, different rules apply.
- In the case of shallow penetration, its parameters are equal to the length and width of the building facade. In the case of significant deepening - the sum of the length (width) of the facade and the height of the foundation.
- Development takes place in steps: the soil is removed in layers of 0.5 meters. Each of the layers is smaller than the previous one. As a result, steps with a height of 0.5 meters and a width of 25 centimeters should be obtained on the walls.
- Manual labor is not used here, digging is done with special equipment.
The first step is to remove a 30 cm layer of soil. Then the dimensions of the pit are applied to the surface. Along these boundaries, an initial excavation is made with a depth of 0.5 meters. In this case, the soil is removed from the central part to the edges.
From the first layer they move on to the next, reducing the border by 25 centimeters, and so on - to the bottom of the pit. The excavated soil is sorted into sand and the rest. The sand is left for bedding.
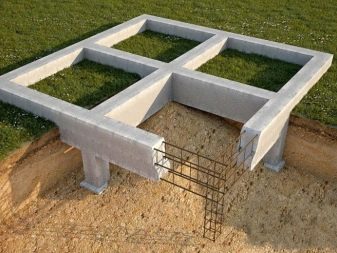
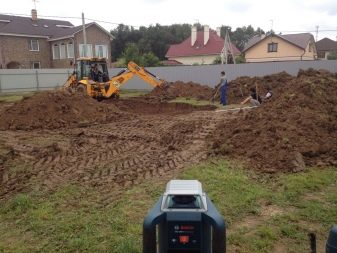
Under the columnar foundation
In this case, make a small trench (up to 0.5 meters) along the borders of the facade. At the bottom, pits are created for the installation of pillars. They begin to remove the soil from the site at 20-30 centimeters, mark the edges, tear off a 0.5 meter trench along them, make pits at the bottom. With the help of the rods, the depth is controlled in a standard way.
If a pile foundation is being made, then there is no need for a pit. Wells are drilled into which piles are then mounted. Digging in this case is not needed at all.

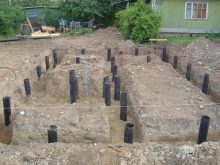
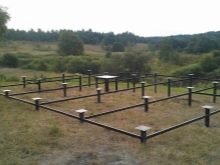
Expert advice
First of all, the construction of the pit must be carried out in strict accordance with the regulatory and legal provisions enshrined in SNiP. They regulate the norms for the size of pits for specific types of soil, etc. Also, any work that is carried out when creating a pit must be accompanied by strict observance of safety measures and technologically correct methods.
It is better to entrust all work of this kind to professionals who have the appropriate training., education, experience and (which is important) documents that give them the right to carry out the relevant work. But, unfortunately, life makes its own adjustments. The indisputable fact is that the independent implementation of construction work allows you to save significant amounts for the budget.
However, this situation has a downside. When building a pit on your own, there is a high risk of making mistakes that can be irreparable. It's good if it only results in spoiled material, wasted money and a bad mood. But improperly carried out construction work is a process that can pose a direct danger to the life and health of people. Therefore, if you are not confident in your abilities, contact a team of professionals.
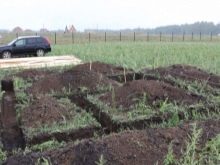
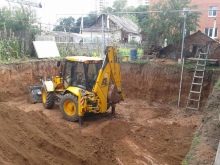
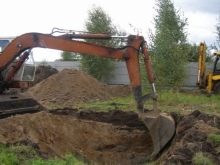
For information on how to dig a foundation pit, see the next video.













The comment was sent successfully.