How to strengthen the foundation: methods and technology for strengthening different foundations
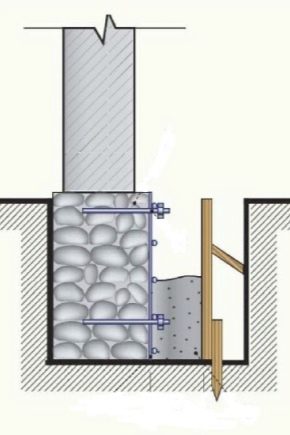
Due to the absence of scheduled preventive maintenance for a long time or under the influence of high loads, the destruction of the foundation begins. If the walls are strong enough, then the owners of the house decide to repair the base with their own hands. This makes it possible to extend its operational life and save money.
Strengthening the foundation of a private house is carried out in several ways, most of which do not require specialized knowledge and technical capabilities. Professional builders need to be involved only in some difficult cases.
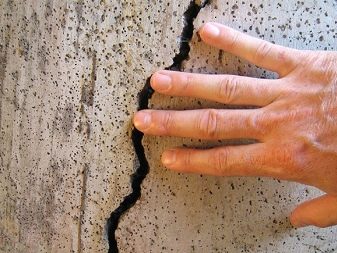
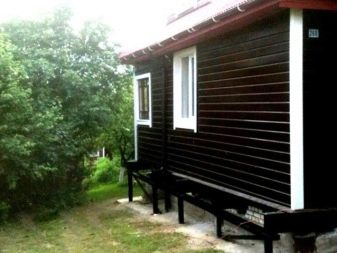
Features and preparation
Strengthening the foundation must be done in two cases: when signs of deformation of the structure are identified and, if it is planned to add floors. Before starting work, it is necessary to carefully analyze the condition of the house, assess the degree of destruction of the foundation or the likelihood of damage in the near future, and only after that begin strengthening work.
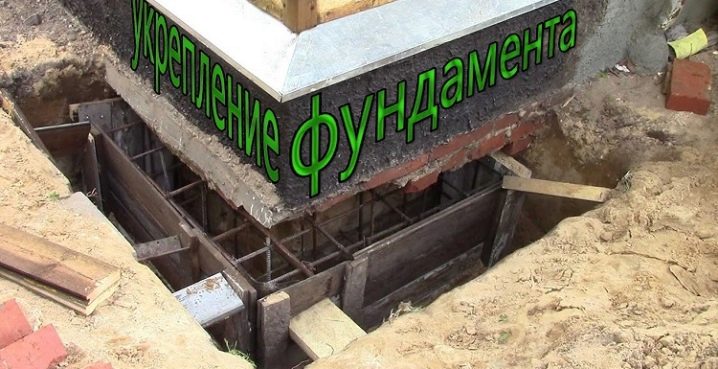
Establishing reasons
As a rule, professionals with specialized equipment are invited to identify defects. But you can carry out the work yourself if you correctly assess all the reasons and follow the step-by-step guide to increase the strength of the foundation. In no case should you ignore them when detecting defects, otherwise in the future the inevitable replacement of the foundation will be very expensive.
It is possible to determine the primary stages of destruction by several obvious or hidden signs.
Obvious signs are easy to spot with the naked eye and include:
- deformed areas on the floor surface;
- changes in soil level and the formation of sinkholes around the base;
- the appearance of defects on the exterior cladding of the house or its destruction;
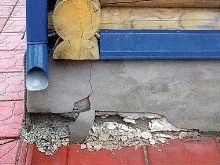
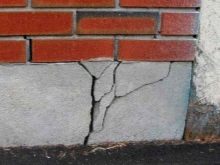
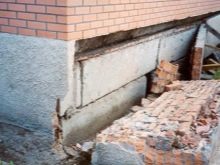
- the occurrence of cracks on the basement and walls;
- minor local destruction in the structure itself and in the adjacent area.
It is more difficult with invisible defects, here you will need special equipment. Nevertheless, if at least something worries you, for example, a part of the decorative plaster on the plinth or facade has peeled off or the soil around the house has slightly subsided, invite specialists. Thus, you will protect yourself from more severe consequences. Experts will quickly determine the cause and advise ways to eliminate it. And if you wish, you can fix the problem yourself.
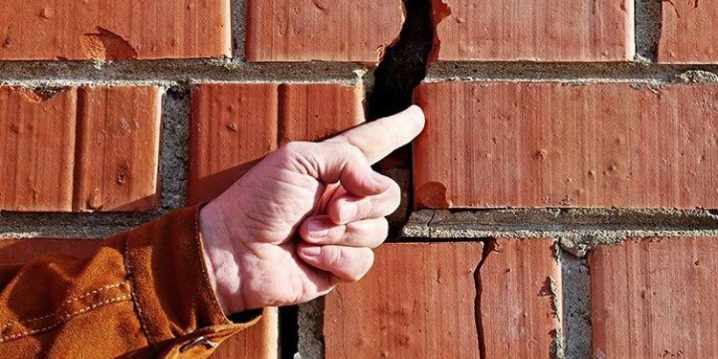
There are many reasons for the destruction of the foundation of a house.
The main ones are:
- initially incorrect calculation of the load on the base;
- nearby large-scale earthworks;
- violation of the technology for the construction of the foundation;
- freezing of the soil;
- low quality of waterproofing of the base or its absence;
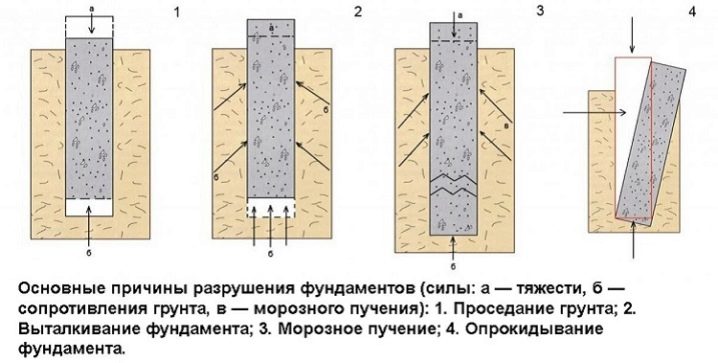
- excessive savings on construction, for example, the use of low-quality building materials;
- changes in soil properties since the construction of the building;
- constant vibrations (the house is located near the railway);
- improper operation of the structure (lack of heating in winter);
- increased pressure on the foundation due to redevelopment of the house or its reconstruction;
- missing or improperly done drainage.
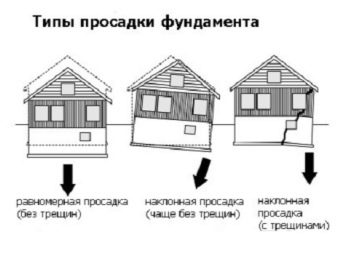
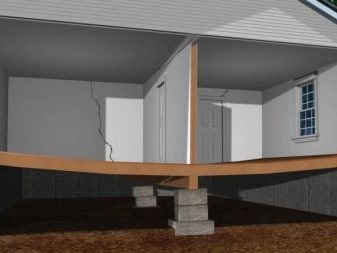
In addition to all of the above, the impact of the environment affects: minor subsurface fluctuations, sudden warming, temperature fluctuations, very prolonged rains and large amounts of snow. As a result, the level of groundwater rises, and processes of heaving of the soil arise.
In any case, it is impossible to predict all the destructive consequences of natural collapses, but it is necessary to calculate the risks even at the design stage of the house.
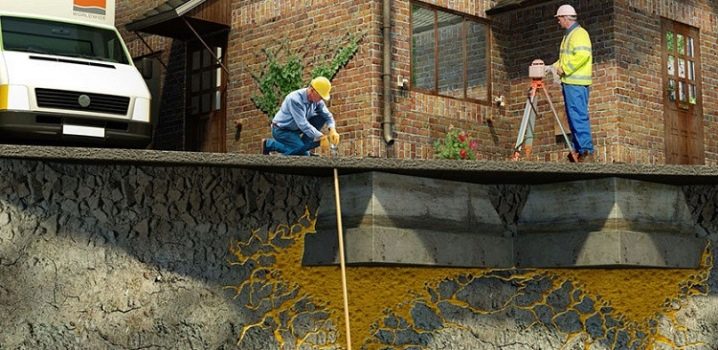
Damage analysis
How the foundation will be strengthened depends more on the type of soil. What soil prevails on the site must be determined first.
You also need to carry out a number of research procedures that will help determine the characteristics of the work:
- First, it is worth inspecting the old foundation - the structure, the depth, the materials used.
- Then perform an overhead survey. It makes it possible to establish the load on the foundation, detect distortions and cracks.
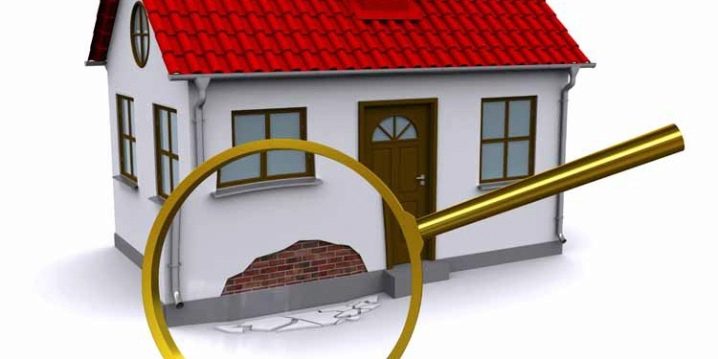
Any old foundation only gets stronger over time.
Whether it is worth strengthening it can be determined by the following criteria:
- The house has settled more than the permitted values.
- The load on the foundation has increased.
- A source of intense vibrations arose near the building or inside it.
In order to properly strengthen the foundation of the house with your own hands, it is necessary to establish exactly whether the structure has shrunk. This is implemented quite simply: markers (gypsum beacons) must be placed across each crack formed on the foundation. If within a month they are deformed, you can get to work. Methods for strengthening foundations are quite diverse, so they should be divided into several groups.
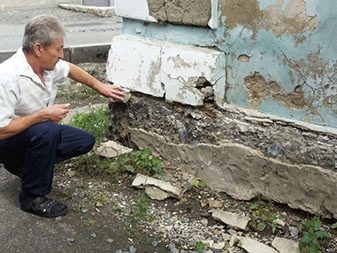
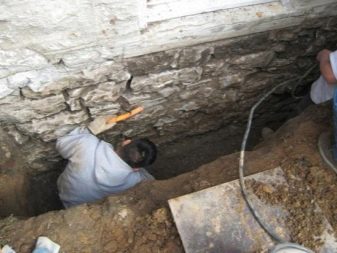
Unloading the base
The final phase of the preparatory work is the unloading of the foundation, which can be either partial or complete. This is an important stage that does not allow distortions during reinforcement work. Partial unloading. It is carried out by installing temporary timber supports, as well as metal and wooden struts.
To begin with, on the first floor or in the basement, support pillows are laid at a distance of 1.5-2 m from the wall, a support bar is placed on them, and the racks are fixed, which then must be connected with a beam with a ceiling and using wedges with a support bar.
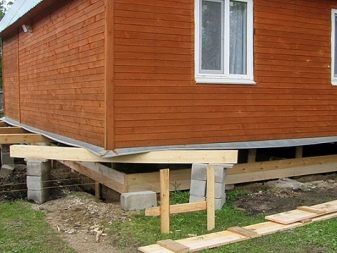
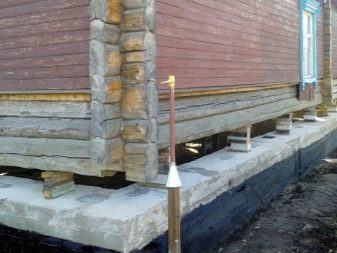
To completely unload the base, you will need to install randbeams (metal beams-straps). Under the butt row of the brickwork of the wall, on each of the two sides, punches are made, into which it is necessary to place a random beam every two meters and tie them together with bolts (20-25 mm). The places where the randbalk are connected to each other must be welded with linings, and the distance from the wall to the randbalk must be filled with a solution of cement and sand.
In the lower part of the wall, near the upper edge of the foundation, through holes are punched through 2-3 m, into which the transverse beams are inserted. Two support cushions are arranged under each crossbeam. The base under the cushions must be compacted.
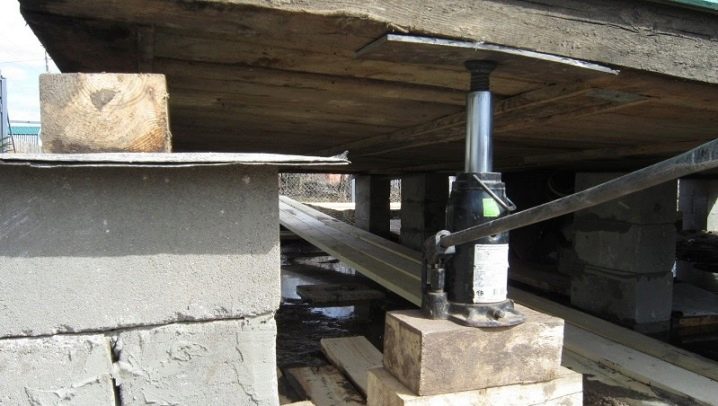
Design
Before starting the development of a foundation reinforcement project, it is necessary to carry out a technical survey of the structure, which, among other things, should include an analysis of the reasons explaining the inadequate bearing capacity of the foundation and foundation soil. The technical examination is carried out in a comprehensive manner. Any survey begins with a review of the available design and executive documents concerning both the building itself and the territory on which it is located.
The very check of the house (both aboveground and underground) includes:
- determination of the scheme of the mutual arrangement of the main supporting structures of the structural elements;
- measurement work;
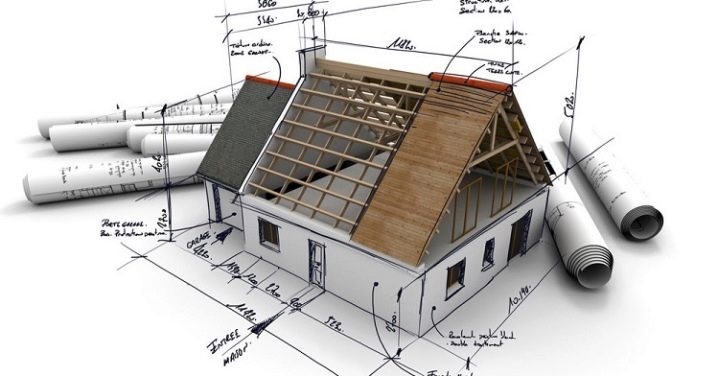
- technical inspection of structures, including the foundation;
- establishment of physical and mechanical characteristics of materials of structures and soil;
- establishment of planned and real loads;
- detection of defects and the reasons for their appearance (for example, the foundation burst and a crack went along the wall).
In addition, to complete the picture at the pre-design stage, the results of deformation and geodetic monitoring may be required.
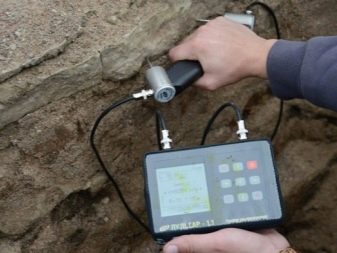
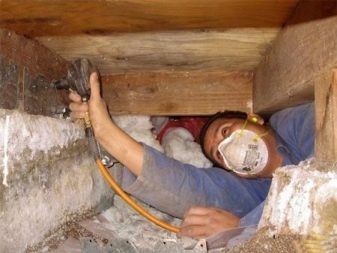
Main types and methods
Strengthening the foundation can be carried out using various methods, depending on the degree of destruction of the foundation, material and many other factors. In addition, the cause of the destruction of the structure is of no small importance.
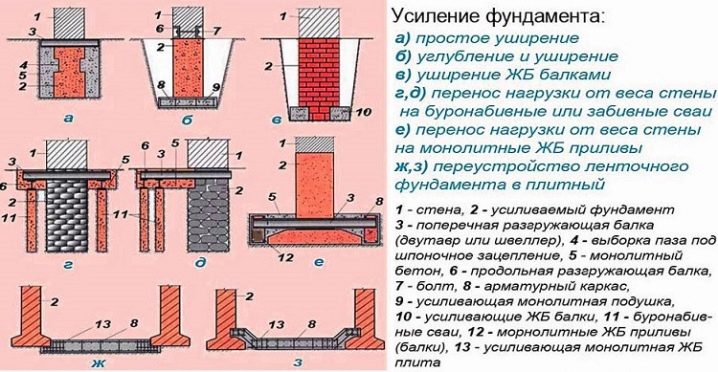
From weathering
Protection of the foundation from weathering is carried out during the chemical and physical weathering of the foundation material, when the masonry is superficially affected by the weathering processes, and there are no through cracks in the foundation. As a rule, this happens if the foundation is made of brick or rubble masonry, which has low strength and water resistance.
Chemical weathering can occur with unsatisfactory stability of cement or a substance added to the binder against aggressive environmental influences.
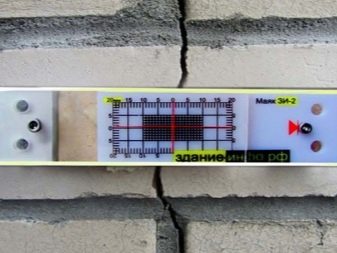
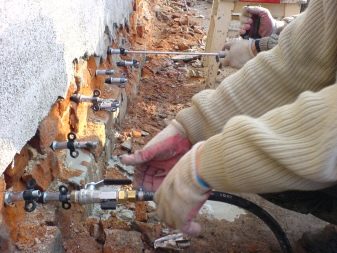
To restore the surface of the foundation, gunning (plastering with a cement solution) is used along the cleaned (prepared) lateral surface of the foundation or gunning along a steel mesh fixed on its lateral surface.
If the weathering processes have covered the entire thickness of the foundation, it is necessary either to cement the masonry, thereby strengthening the existing foundation, or to strengthen the foundation with clips, restoring the bearing capacity of the foundation.
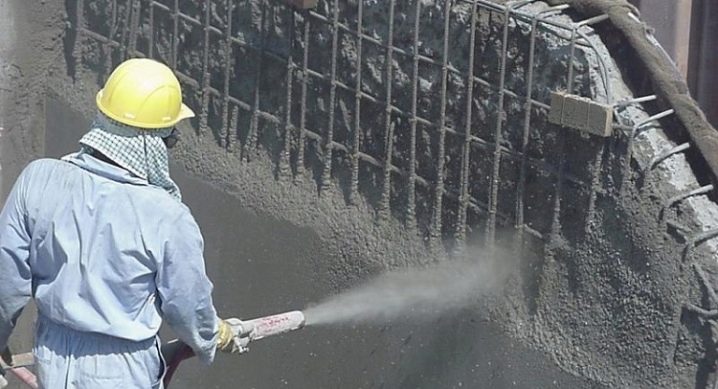
Strength due to widening
This method is quite difficult to do it yourself, but several people are able to solve this problem. The sole is a reinforced concrete cushion that supports the base. First of all, it is necessary to mark the foundation every 2.5-3 meters, excavate the soil on the sides of the base and under it.
It is necessary to lay a reinforced screed under the foundation, fill it with mortar, which must be distributed evenly, and remove air bubbles. This requires a concrete vibrator. On the sides, the sole must be raised approximately 15 cm above the base.
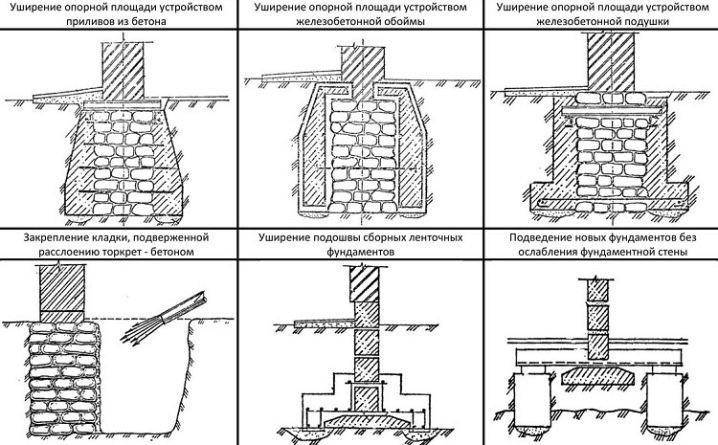
Injectable
Strengthening the foundation by means of injection is one of the most innovative methods. It will not work with your own hands. To implement this method, special equipment is required. The essence of the technology lies in the fact that wells with a diameter of 16-24 cm are drilled from different sides in the foundation at an angle (approximately 45), the diameter is selected depending on the conditions. The depth of the wells varies depending on the characteristics of the soil. For a more reliable reinforcement of the base of the house, it is recommended to drill to hard soil layers. After that, the wells are filled with solution.
Drilled piles made of reinforcement are placed in the wells filled with solution. A cement mixture or concrete is poured into them under a pressure of 1-3 MPa. This process is referred to as “well pressure testing”.
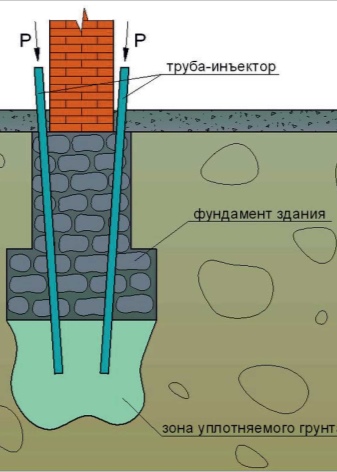
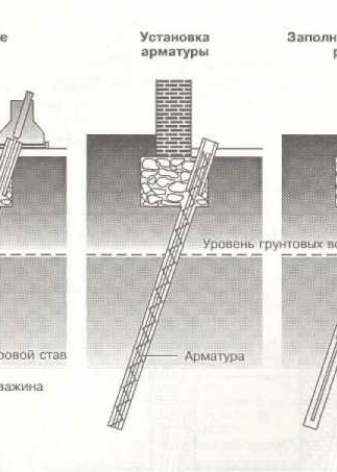
As a result, the soil is compacted, the size of the pile increases by 5-10%. Saturation of the soil with cement or concrete mortar makes it possible to fill voids and pores, strengthens weak areas. Once frozen, the mortars deepen the foundation and increase the bearing capacity.
Shotcrete technology
As a result of using the above method, you get:
- strengthening the soil under the house;
- additional strengthening of the base with reinforced concrete piles.
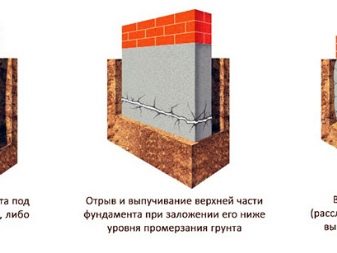
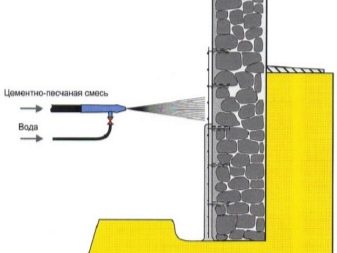
Strengthening using shotcrete technology is an ideal option for restoring the base of a brick house. It is extremely difficult to implement such work with your own hands; it is better to entrust it to specialists.
If you are convinced that you are able to cope on your own, then you will need:
- puncher;
- installation for applying concrete or mortar mixture (gunning gun);
- cement, gravel and sand;
- shovel.
Strengthening the foundation is carried out in 2 stages: initially, work is carried out from one side of the base and only after a week they switch to the opposite side. Such a temporary pause makes it possible to strengthen the structure as much as possible.
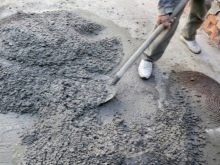

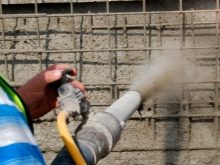
The areas to be captured must be at least 2.5 m in length. A trench 2 m wide and 1.5 m deep is dug, the masonry freed from the soil is cleaned, and notches are made on it, about 1.5 cm deep.
You can also apply an overhead frame made of reinforcing bars (if you need to increase the number of storeys of the building).
A concrete solution is made by mixing cement, sand, gravel and water and, by means of a spray gun, is applied to the foundation, filling all cracks and crevices. Strengthening using shotcrete technology is one of the optimal reinforcing schemes, because it significantly increases not only the bearing capacity of the base, but also its moisture resistance.

Pile
Reinforcement with pressed piles
There are circumstances when drilling of wells is not feasible due to the properties of the soil, the condition of the house, or a ban on work accompanied by vibration and noise. In such situations, pressed piles are practiced. Strengthening the foundation of a brick house can be carried out just with the help of such piles.
The technologies of pressed and bored piles are very similar. The difference is that in our case, ready-made piles are used, they do not need to be poured with concrete with our own hands.
The use of such pile foundations makes it possible, if necessary, to completely transfer the load to the new foundation.
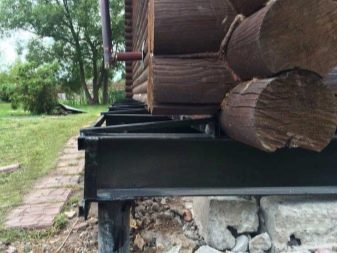
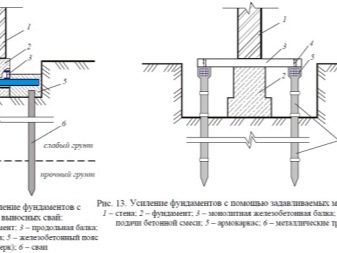
Screw piles
Strengthening the base of the house with screw piles differs from the use of the above-described piles in that after screwing the pile into the soil, it will no longer be possible to adjust its position.
As a result, two technologies are used:
- "Bulls" - 2 inclined piles are screwed in from different edges of the foundation strip. To make it possible to access from the inside of the building, the floors will have to be disassembled in places, the tape is squeezed by piles and will not sag.
- Classical amplification method - in MZLF (shallow strip foundation). Through holes are made with a diamond drill, the piles are screwed vertically from both edges (as close as the walls of the house allow), the house is lifted with jacks, an I-beam or channel is placed in the hole, the ends of which are welded to the piles.
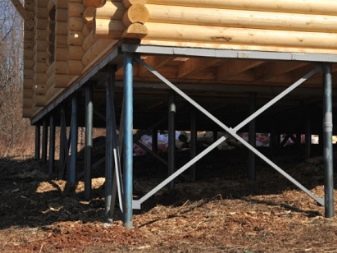
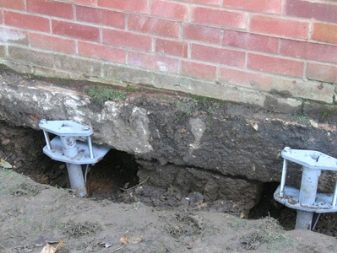
With the help of ebbs or clips
Using this technology, the foundation can be strengthened by means of ebbs, a reinforced concrete jacket or clips.
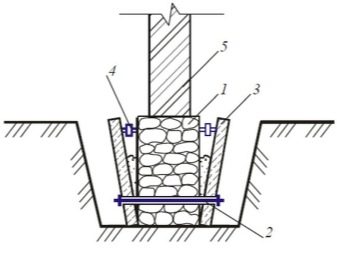
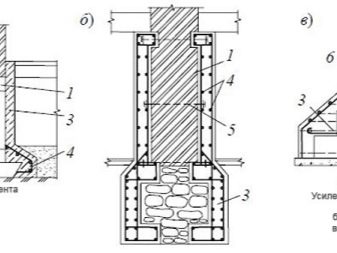
Strengthening by means of ebb
This method of strengthening is relevant for a foundation made of rubble or brick.
Procedure:
- Reinforced concrete ebbs are used instead of a reinforcement frame. They must be installed from 2 sides and squeezed so that their top does not touch the wall, and the lower segment is opposite.
- Next, you need to fix the structure with jacks and screeds, dig trenches with grabs up to 2 meters.
- The space between the ebb and the wall is filled with mortar.
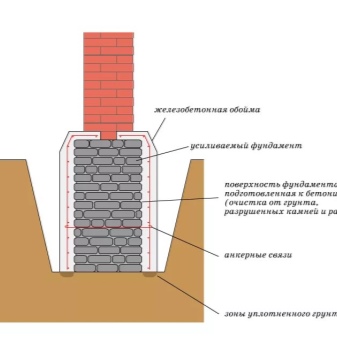
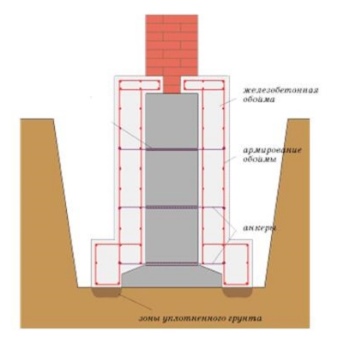
Reinforcement with clips
The method consists in the construction of a reinforced concrete or concrete cage along the outdated foundation, which is connected to the old foundation by drilling channels in the ground and laying reinforced concrete beams or reinforcement. This significantly increases the bearing capacity of the foundation; also, due to the increase in the supporting area, the settlement of the building is reduced. Reinforced concrete clips are divided into widened and vertical structures. In widened frames, the lower segment is brought out beyond the boundaries of the main contour of the wall at a distance equal to its thickness.
Installation of a reinforced concrete holder is carried out in the following order:
- A trench is dug along the perimeter of the contours of the foundation, 2-5 meters wide and with a depth equal to the depth of the foundation.
- The foundation is cleaned of soil, and holes for reinforcing bars are drilled in it in a checkerboard pattern.
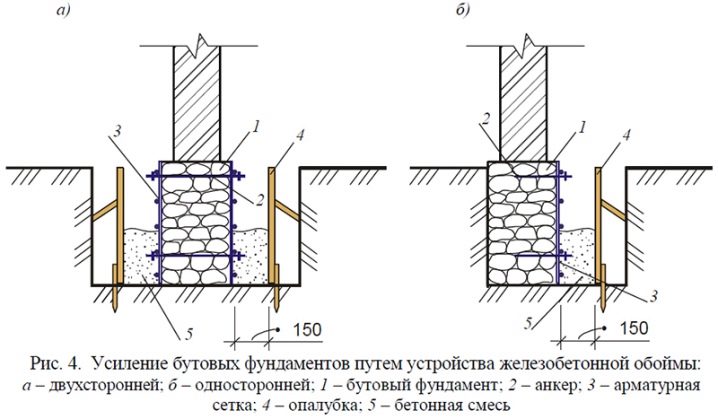
- Rods with a diameter of 15 to 20 mm are driven into these holes so that they protrude from the walls of the base by 20-25 cm.
- At the ends of the rods, a double-loop frame of reinforcement is constructed, on which sheet metal is fixed by welding, which acts as a formwork for pouring concrete with a solution.
- A solution is pumped into the inside of the formwork, after hardening of which the ditch dug around the perimeter is covered with earth.
The method of strengthening the base with a reinforced concrete jacket is also used. This design differs from the holder only by the area surrounding the foundation: the holder closes along the entire contour of the foundation, and the shirt is practiced to strengthen some defective areas.
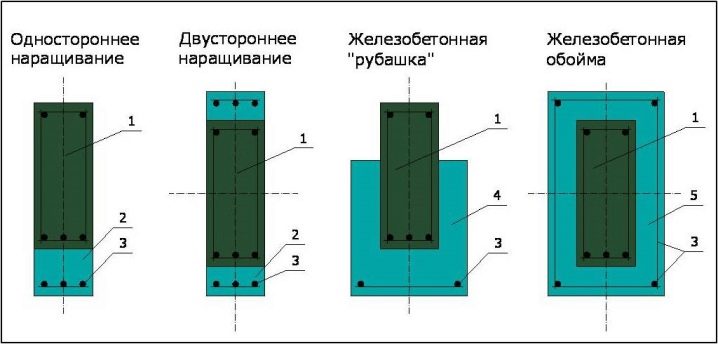
Strengthening the strip base
The foundation of most of the private houses is a strip foundation. The properties of such bases have the technical ability to locally exceed the loads permitted by the standards. This type of foundation is capable of experiencing local heaving of the soil. All types of foundations are built on bedded rubble stone. When it settles, it is important to stop this process in time.
To strengthen the strip foundation, a hole is dug at an angle of 35 degrees in direct proximity to the base. Its depth should reach the level of the bedding stone masonry. Then a pipe is placed in the dug hole, the diameter of which is 150-200 mm. With the help of a pipe, concrete mortar with a low cement content and a high content of crushed stone or gravel (lean concrete) is poured.
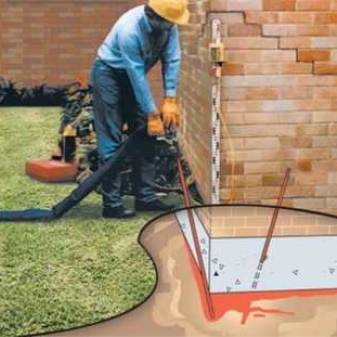
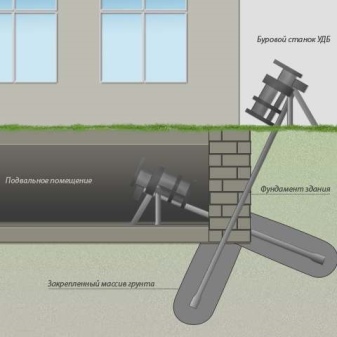
Filling continues until the soil is completely saturated. At this stage, all work must be stopped for two hours. During this period, it is necessary to observe the behavior of the soil regarding its saturation with a solution. If the solution starts to leave, then the filling of the pit must be continued after a few days. According to practice, for absolute saturation of the soil, two or three repetitions of the process are required. Situation monitoring is implemented through beacons. In case of a slight change in their position, they proceed to the next stage.
A trench 200-350 mm wide is dripping along the contour of the base. On its outer side and at the bottom, a structure of planks is erected, similar to formwork. Reinforcing pins are hammered into the base, and a reinforced mesh is fixed to them. A concrete solution is poured into the resulting structure, in which there is a filler made of fine gravel and gravel fractions. Such a structure will significantly strengthen this corner of the house and equally disperse the loads in the horizontal plane, which will stop the process of house settling.
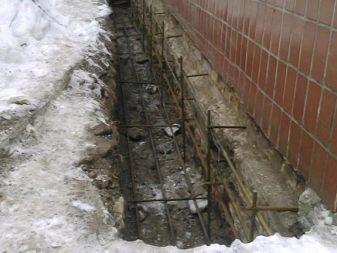
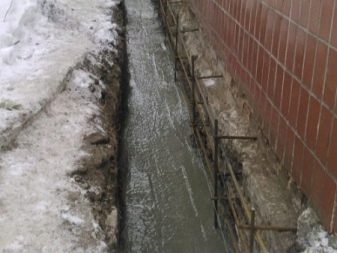
Cementation
The difference between cementation (injection) is that with it, hollow tubes are installed in the base cavity. As a rule, this method is used for a rubble base in which there are many voids. The accessibility of the technique is achieved due to the fact that the cavities between the rubble and the bricks are filled with cement mortar, and minor cracks are covered. Hollow tubes are installed in such a way that they extend beyond the cage by more than 40 cm and must be fixed with a solution.
To fill the cavities of the tubes, cement of a lesser density is poured into them than for the cage. The work should be carried out in the prescribed manner: first you need to make a clip, two days later, when it hardens, it is necessary to fill the tubes supplied in advance. Cementation is possible only when the base has retained its bearing capacity.
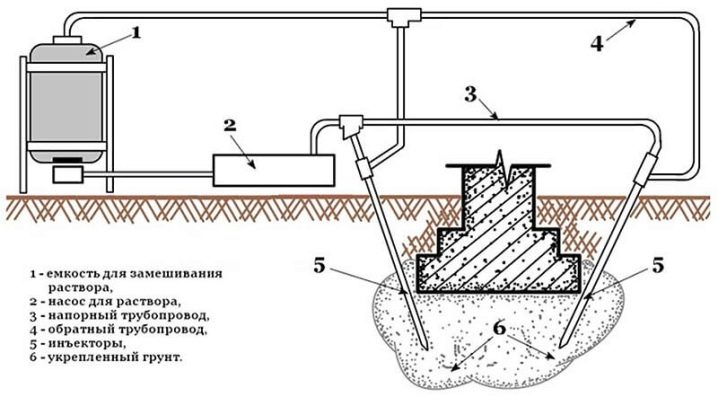
In cases where, as a result of weathering and disruption of the foundation masonry, cracks have formed in the above-foundation part of the building, ordinary filling of open cracks with cement mortar may not meet the requirements. Then it is recommended to increase the strength of the structure by other constructive measures.
Expert advice
Thinking about the question of how to strengthen the foundation of a house, the following factors should be taken into account:
- You can reduce the pressure on the foundation of an old wooden house by lowering the level of heaving of the soil.For this, a sand pillow is erected under the base, and a clay belt is placed around.
- Soil mobility will be significantly reduced if a drainage system is placed around. This will increase the density of the soil, thus increasing the strength of the base.
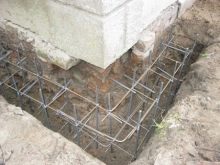
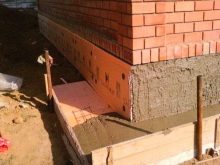
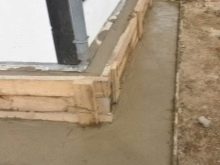
- Warming the basement and foundation will significantly slow down the destruction process and increase the service life.
- Sealing the junction of the blind area will protect the base from precipitation. It is possible to reduce the amount of moisture penetrating into the soil around the foundation by means of a system of gutters located on the roof.
To properly strengthen the foundation, you need to take into account the advice of experienced specialists. They recommend making the choice of the method of strengthening, depending on the state of the building, its reconstruction capabilities and the characteristics of the structure. Additionally, it is necessary to keep in mind the condition of groundwater.
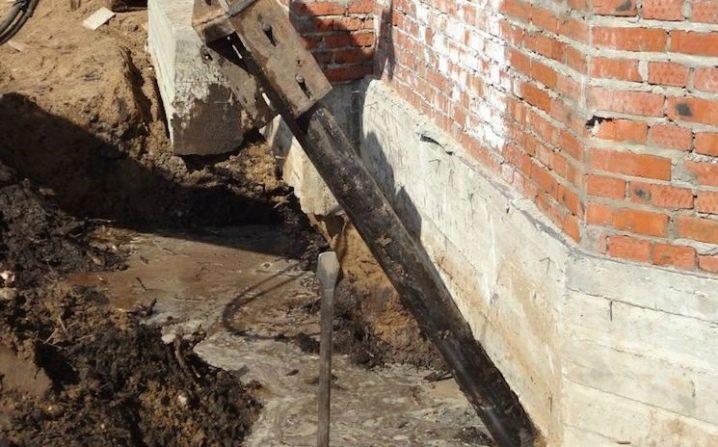
If the damage is small, and the sediment of the base is completed, then you can limit yourself to filling the cracks with a cement solution. In case of severe shrinkage, it is necessary to eliminate the cause of its appearance. In particular, if the deformation of the foundation was provoked by the leaching of the soil, then cement mortar must be pumped into the formed voids. Wells are made at the base of the house and they are filled with solution under high pressure. Such a layer perfectly reinforces the base and has waterproofing properties.
To strengthen the shallow strip foundation (MZLF), experts advise using screw, bored or bored injection piles. If there is no equipment for drilling and injection, then the work will have to be done manually.
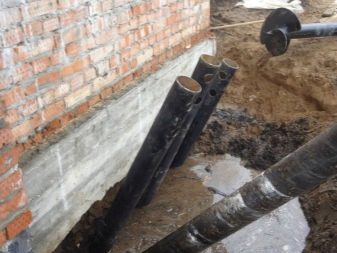
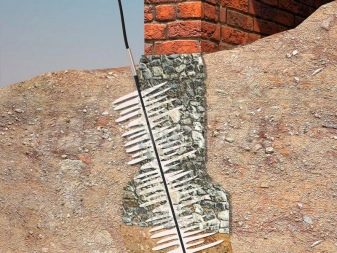
To do this, soil is dug in problematic areas or around the entire perimeter of the foundation of the building. The ditch is filled with masonry or in-situ concrete. It is necessary to close up cracks in the house, especially with brick locks, after the settlement process has stabilized. If the house has not yet sat down, beacons are installed in the places where the house or foundation has cracked to establish the time of completion of the precipitation.

Each method of strengthening the foundation is developed individually, taking into account the results of inspections and design information. Owners of private housing construction need to remember that strengthening work can be carried out on their own only after a thorough examination, obtaining the results of the examination and all the necessary conclusions.
For information on how to strengthen the house and avoid cracks, see the next video.













The comment was sent successfully.