The foundation for an extension to the house: construction features
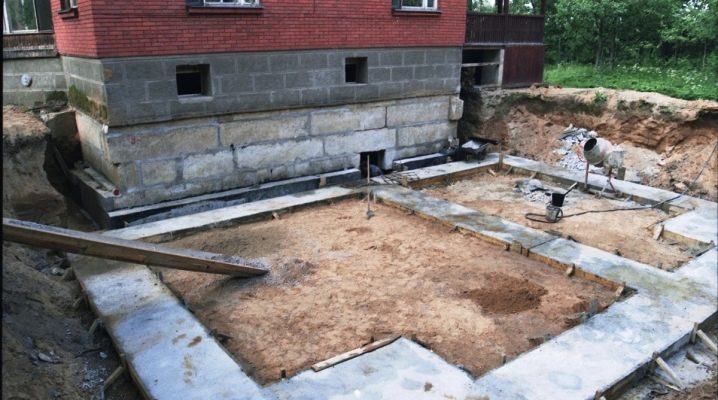
Owners of private houses often add additional premises to the main structure. The need to expand the usable area arises during the operation of the house, increasing the family, the emergence of financial opportunities and the desire of the owners. Extensions are of various purposes, in any case, they must stand on a solid foundation, a foundation. According to building codes, an extension is considered to be any room outside the boundaries of the main walls.
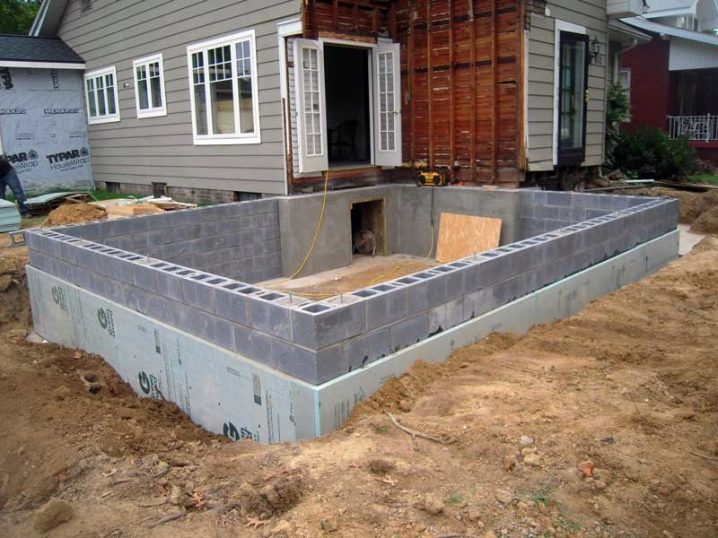
Peculiarities
The difficulty in the addition of additional premises is the presence of an already finished old building that has already undergone shrinkage, has certain defects and design features. All these points should be taken into account when designing an extension. It is necessary not only to attach a solid and harmoniously suitable room to the rest of the ensemble, but also not to harm the already finished house, not to contribute to its deformation or destruction. Errors and miscalculations in the design and arrangement of the foundation are unacceptable, leading to serious consequences and problems for the entire building.
It is very important to firmly anchor the new and old foundations.
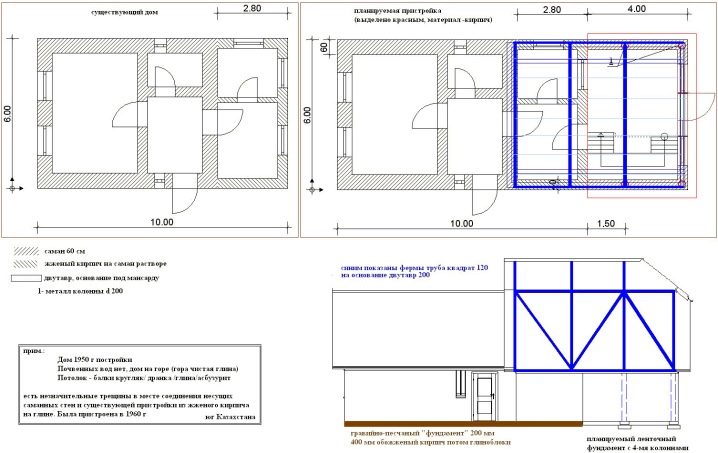
There are two ways to connect bases.
- The expansion joint is simple in design, suitable for all types of foundations, less costly. In this case, both foundations are independent of each other in the event of shrinkage or deformation loads. A layer of waterproofing, thermal insulation is laid between the main structure and the attached one, and an expansion joint is formed. With this method, the roof of the extension must be separate.
- Rigid reinforcement is more reliable and durable, it is used for old buildings that have completely shrunk, aged from 15 years, in the presence of a high-quality foundation. The connection is made using metal fittings. If it is planned to combine a new and already finished building under one common roof, then the bundle is necessarily made rigid. The only obstacle to using this method is heaving soils.
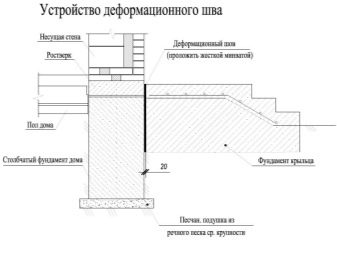
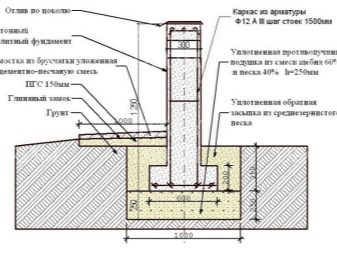
Views
When building outbuildings for various purposes, it is worth considering the features of the structures, the properties of the soil, the type of foundation of the old house. Different types of foundations are used, which differ in performance technology and technical characteristics. It is recommended to choose the same type of base for the new premises as for the already built house. Too different characteristics can lead to different subsidence, deformation and even the collapse of the entire building.
The strip foundation will withstand both a light veranda and a heavy structure. To distribute loads evenly and to avoid deformations, the strip base must be a closed loop.
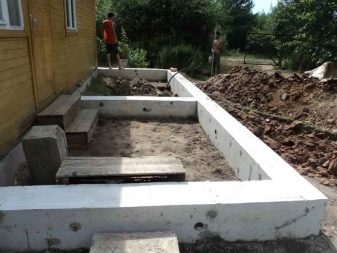
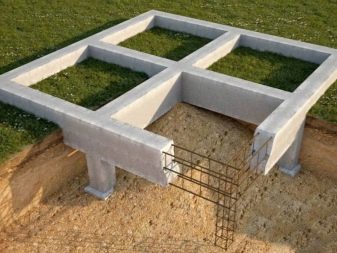
Columnar foundation is used in the construction of lightweight structures, it is affordable and easy to implement. Vertical pillars are located at a distance of 1.5-3 meters from each other. Brick or reinforced concrete is used as a material in the pillar method. Larch timber is less commonly used, since it is expensive and rots over time. Despite being tied with a grillage, the columnar base is unstable. When arranging a columnar base, you cannot dig a basement, which is the only drawback of this simple and reliable base.
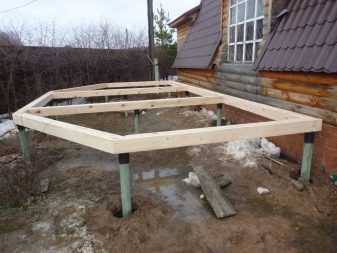
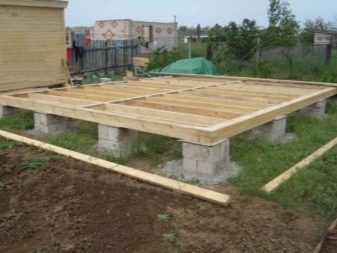
Screw piles, combined with reinforcement or additional tape contour, have a high bearing capacity and can withstand heavy capital structures. They are made from reinforced concrete, steel, asbestos or wood. The piles rest on deep bearing layers of the soil, so they are not subject to displacement or deformation due to heaving. This foundation will not sag.
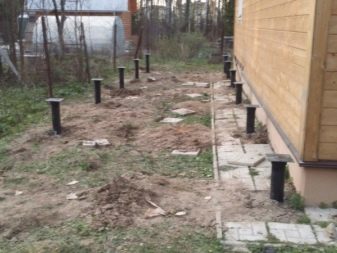
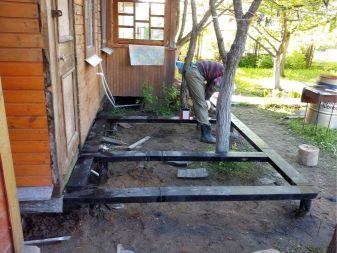
TISE technology has a number of advantages. It resembles the construction of a pile foundation due to high reinforced concrete grillages. But there are also disadvantages.
This is a new technology that is still being studied in the long term, but is already quite popular with builders due to its affordability and versatility.
The piles are equipped with a special extension at the end, the so-called heel. It does not allow the piles to rise when the soil heaves and allows construction to be carried out in permafrost conditions and increased seismic activity.
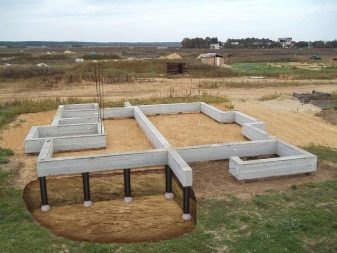
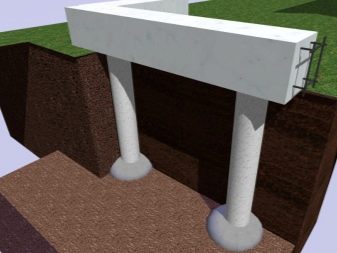
If the main house is on a floating slab, then it is necessary to attach a new room on the same independent slab, laying an expansion joint between them.
Rigid connection is possible if the board thickness is more than 400 mm, or the slab protrudes beyond the base of at least 300 mm, in this case, the reinforcement is exposed with partial destruction of the concrete and is welded to the reinforcement of the new base. The monolithic slab is durable and will perfectly withstand the most difficult buildings, even on difficult soils.
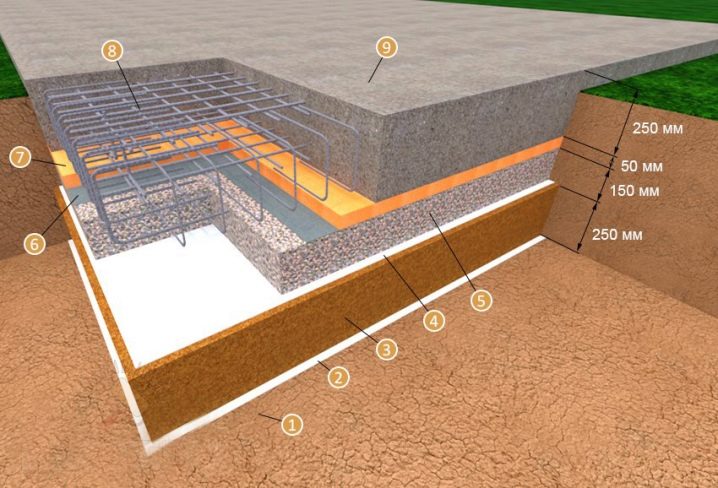
Selection for different buildings
In order to choose the right type of base for the extension, you should first study the condition and dimensions of the base of the main building, the type of soil. You can do this yourself. To do this, next to the old house, you need to dig a hole with dimensions of 100x150 cm. The depth of the piles and their dimensions are measured in the columnar foundation, and the width of the sole and the height in the strip foundation.
If the foundation of the main building is tape, then the adjacent one should be made tape, if piled, then the additional one should be the same.
This will provide equal conditions for shrinkage and give greater strength to the entire bond.
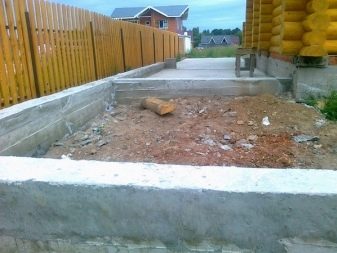
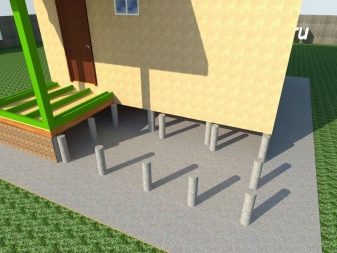
For lightweight frame extensions to a wooden house, a budget option with a columnar base will suffice. This base is suitable for all light types of verandas, terraces, porches, dressing rooms and vestibules. The depth of the new and old foundation must be equal. On swampy soils with a high groundwater level, a pile or columnar foundation should be chosen.
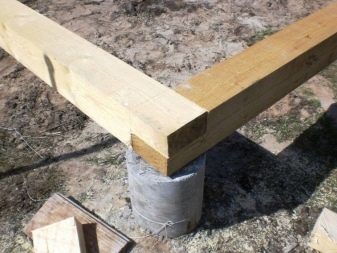
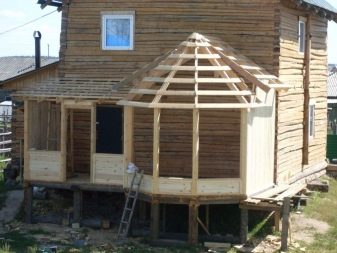
Brick houses most often have a strip foundation, therefore it is also recommended to attach a strip foundation. Several types of ligaments are made between the bases.
- Rigid connection of foundations with a closed contour. For such a bundle, it is necessary to drill holes in the ready-made tape to a depth equal to 35 diameters of the connecting reinforcement. They are arranged in a staggered manner in two layers, then rods 70-100 cm long are inserted into the holes.It is possible to fix the reinforcement in the old foundation using the wedging method, when cuts are made at the end and when driven into concrete, wedging occurs or a chemical anchor is used. Then the strapping is made with the rods of the new reinforcing cage.
- If a new foundation is planned with an open circuit, then a rigid connection is made only at the joints with the existing foundation.
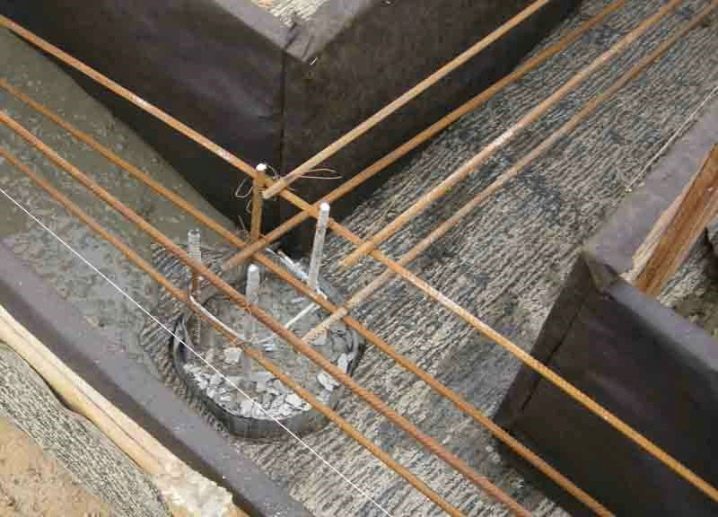
- The technological seam with a closed tape loop is made of 5 cm thick expanded polystyrene sheets, which is laid between the two bases and at the same time is a vertical element of the permanent formwork.
- An open circuit with a technological seam is arranged according to the above scheme, only insulation is placed at the junctions of the circuits.
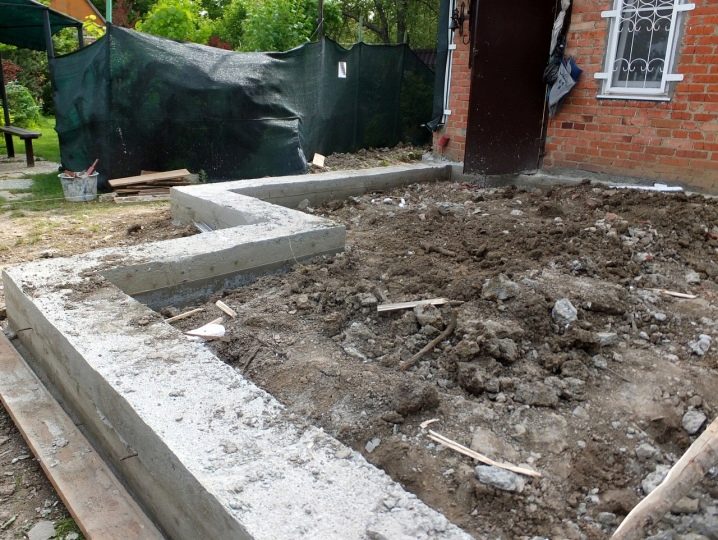
It is possible to attach premises from foam blocks to existing buildings made of any materials.
Foam concrete has low shrinkage rates and low weight; you can erect the walls of the annex from it on your own without the involvement of experienced builders.
If the house has a basement and several floors, the walls of the building are wider than 40 cm, the soil is complex and heavy loads are planned, the best option would be a base in the form of a slab, in which the loads are distributed over the entire area.
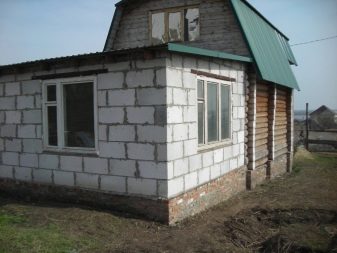
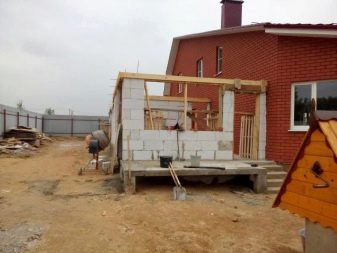
Necessary materials
You need to carefully prepare for the arrangement of the foundation for the extension.
Study the initial parameters, create a project, calculate an estimate, prepare the necessary tools and materials:
- cement grade M300;
- drainage sand;
- rod for reinforcement with a diameter of 10 mm;
- formwork boards;
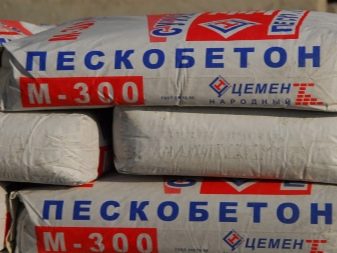
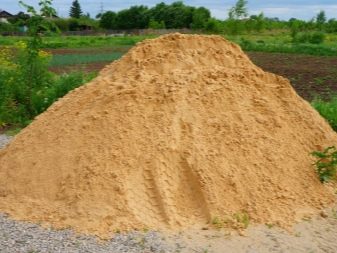
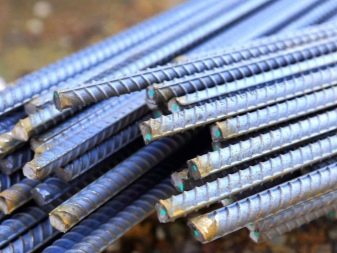
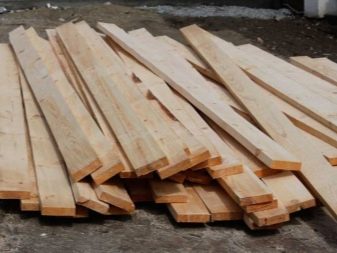
- fastener nails;
- gravel to create a pillow;
- rope and pegs for marking;
- binding wire.

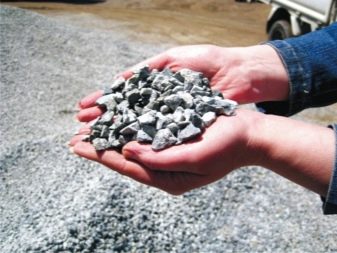
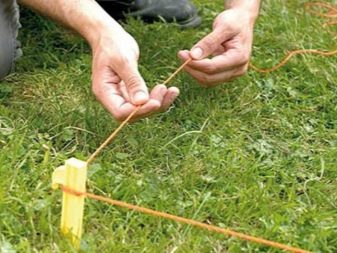
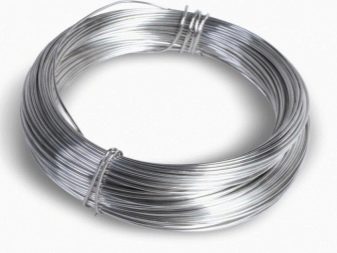
Self-production
The most common is the strip foundation, which can be used for the construction of a veranda and an extension to an existing house of any design, from a light gazebo to a heavy two-story one. It can be linked to an existing foundation.
To properly fill it with your own hands, you need to study the technology and complete all stages of the work.
- Make markings with stakes and rope, drive in the pegs around the perimeter of the extension, pull the string.
- Dismantle the existing blind area, remove the insulation, if it has been laid.
- Dig a trench using the rope marks and the target depth.
- As drainage, you need to make a sand and gravel pillow, carefully tamp it.
- Mount the formwork from the boards, support it on the outside with special supports, and inside with spacers to prevent displacement during pouring.
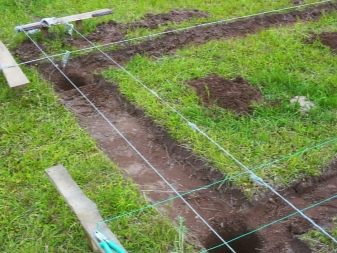
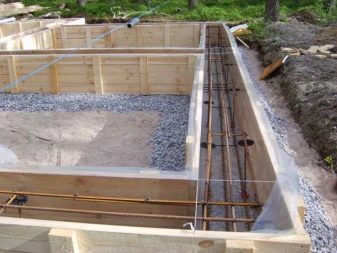
- Install reinforcement in the trench, connect it with wire in the form of a lattice, which should be 20 cm above the ground surface.
- Drill 35 cm long blind holes in the finished foundation of the old house to connect the bases.
- Lay the reinforcement in the holes, wedge the rods at the ends and tie them to the new frame. Thus, make a rigid coupling of the foundations.
- If it is decided to make an expansion joint, then wide sheets of heat insulator are laid between the bases.
- Pour the solution, the drying time and curing time is 3-4 weeks. During this time, it is necessary to moisten the soil next to the formwork, then the concrete will dry evenly, without cracks or deformations.
- After the concrete dries, a layer of waterproofing is laid, then the walls are erected.
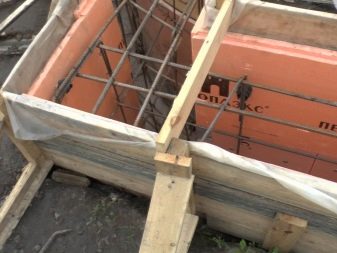
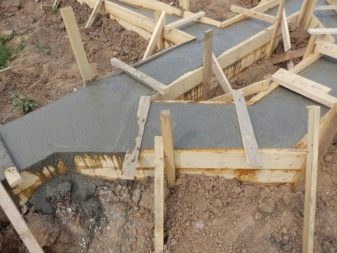
If the soil on the site is weak, and the veranda or gazebo is rather heavy, then it makes sense to make a pile foundation. A massive fireplace built into the wall, a pool, a two-story building can give a big load.
The pile foundation is made as follows:
- screw piles are buried in the soil so that their upper part protrudes above the surface;
- special support pads are attached on top;
- using a bar or frame beam, they combine all the screw supports into a single structure;
- Careful control of height differences when installing screw piles is very important.
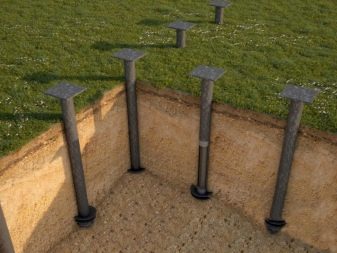
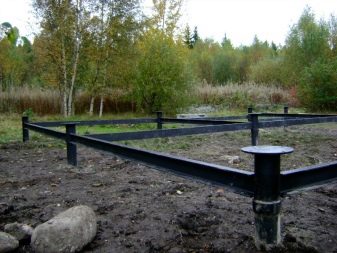
In the case of an extension of a pavilion with a swimming pool, you must:
- mark the dimensions of the veranda and the pool itself;
- dig a pit under the bowl, adding 1 meter to the length and width to equip the side cushions and allow builders to pass;
- the walls of the pit are dug with a slight slope for strength;
- a drainage pillow is poured at the bottom, waterproofing and thermal insulation of the bowl is laid;

- a bowl is installed, for example, made of fiberglass, then communications are brought in and elements are installed that will not be accessible in the future;
- then the embedded elements of the pavilion supports and the reinforcement of the monolithic foundation slab are mounted. Inside the reinforcement, wiring and pipes are laid under the drain ladders;
- pouring is done with concrete M300;
- an expansion joint is laid at the junction with the old house.
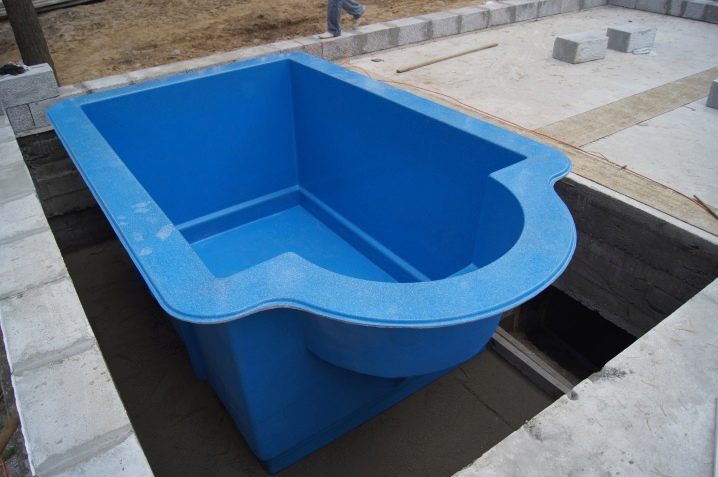
Helpful tips from the pros
To avoid mistakes, build a solid and reliable extension, you can use the recommendations of experienced builders and get an excellent and durable result.
- Soil analysis will allow you to correctly assess the loads and predict soil heaving and shrinkage of the structure being erected. The choice of the type of base is influenced by the level of groundwater, the depth of freezing.
- In the pillar foundation, despite the strapping, there is instability to loads, therefore, a technological seam, and not a rigid bundle, will be the correct solution.
- According to building regulations, the minimum distance between piles with a screw base is 1 m, and when using bored piles it is from three diameters. The distance from the finished strip or slab foundation to the nearest pile should be at least 30 cm.
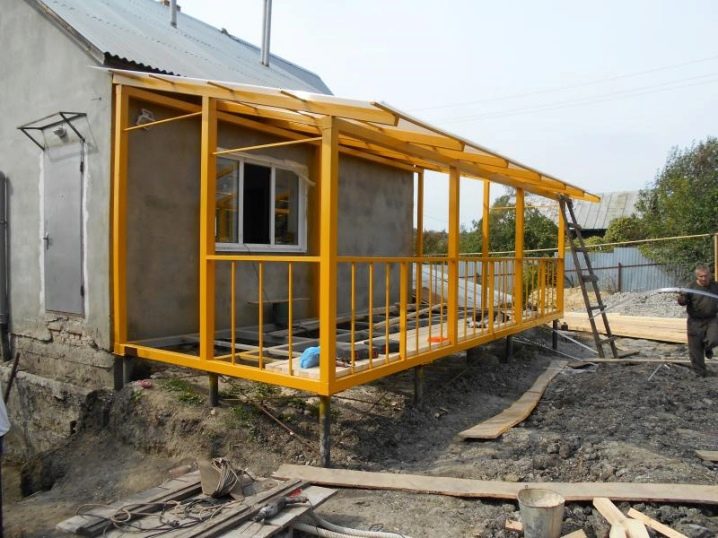
- If a common roof is planned in both parts, then a rigid bundle of foundations is definitely needed. If an expansion joint is made between the foundations, then the roof must be independent.
- The width of the trench should be 30 cm greater than the width of the walls, to take into account the width of the formwork boards, and the depth on sandy soils should be at least 30 cm, on clay soils - 1 m.
- The columnar base must be waterproofed by wrapping the posts with roofing material under the base and from the sides. It is possible to use ready-made FBS blocks.
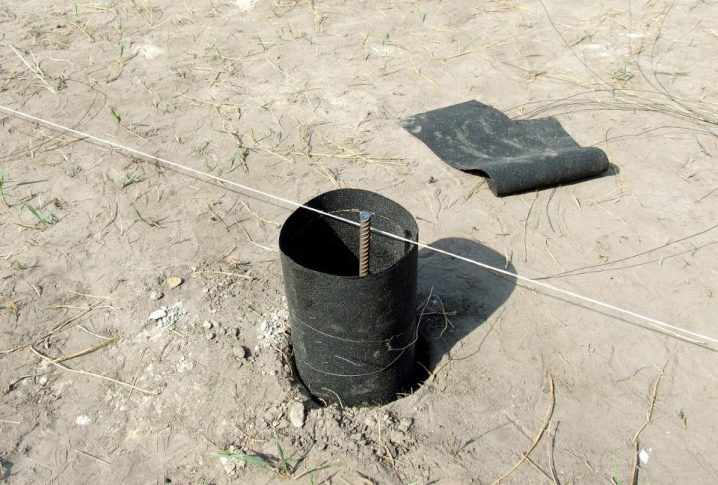
For information on how to make a foundation for an extension with your own hands, see the video below.













The comment was sent successfully.