What is a bay window and what is it like?
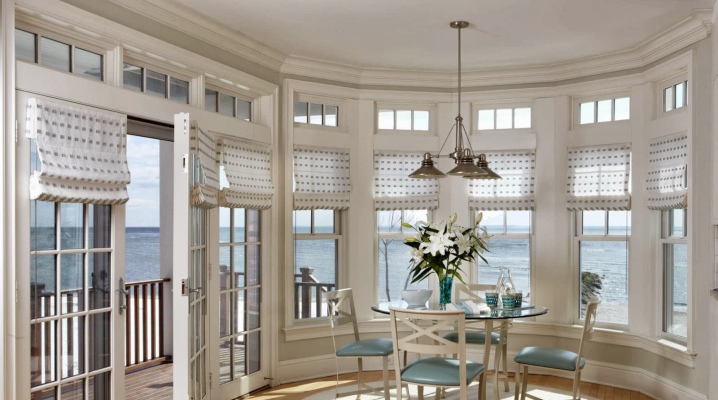
Quite often, when there is a description of any housing, be it an apartment or a private cottage, the architectural term "bay window" is mentioned. But most people don't even know what it is. Therefore, the task of the article will be to understand the question: what is a bay window and what is it like.
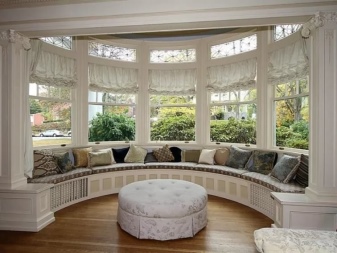
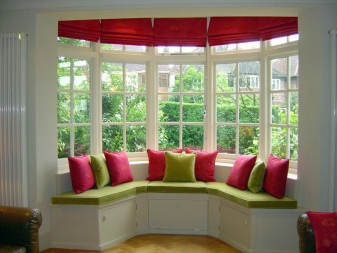
What it is?
A bay window is a part of a room or any other room that protrudes beyond the outer wall. It always looks interesting and unusual on the facade. However, many people cannot always understand how, for example, a bay window differs from a loggia or balcony. That is why it is important to define these terms and understand what their differences are.
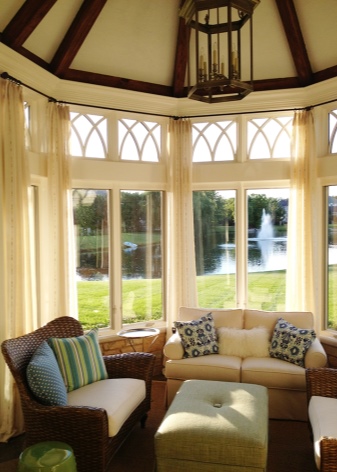
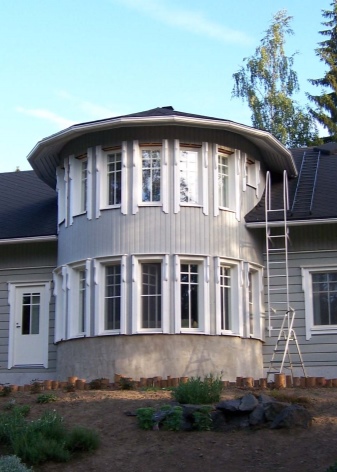
A balcony is a protruding element of a building that adjoins the wall of the house with only one side of it. Its three other sides remain either open or glazed. And the balcony structure is necessarily separated by a wall from the inner space of the room.
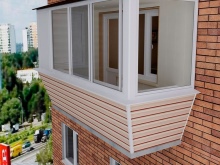
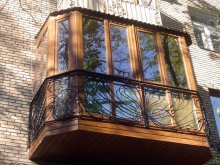
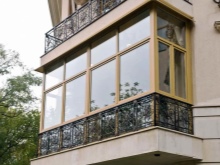
Loggia is a part of a residential building, open only from the front side. The main difference between a loggia and a bay window is that it is deepened into the room, and does not protrude beyond its borders.
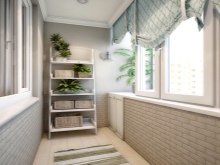
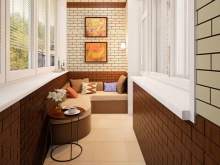
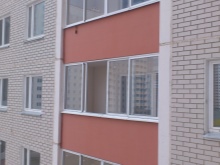
The bay window looks almost like a balcony, it also protrudes out of the room. But there is no partition that separates this protruding part from the space inside the room.
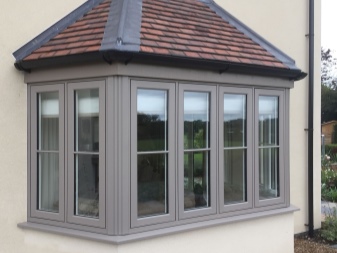
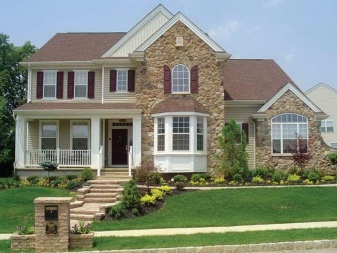
By the way, bay windows can be found not only in architecture. So, protruding elements of some types of transport, which have glazing, which increases visibility, are also called bay windows. For example, such an element was installed on specialized railway wagons (dynamometers, track gauges and others), which assumes a complete overview of rails and railway tracks.


Of course, the bay window ledge has both its pros and cons. First of all, the bay window has some undeniable advantages. Let's start our acquaintance with them.
- An unusual element with glazing on the facade can create an original relief of the buildingwhich differs from a simple rectangular shape, which gives the building a unique appearance.
- The ledge on the facade makes it possible to increase the usable area of any room... This means that this element increases the functionality of the residential building. After all, a certain amount of additional square meters is perhaps one of the most important advantages of this design. And how the tenants will use them, they will come up with themselves.
- Numerous window openings provide good insolation, of course, if the windows are not covered with blackout curtains all the time. A room that has such an interesting nuance in its interior as a bay window seems much more spacious and bright, at the same time it is always protected from direct rays of the sun, since the light comes in moderately from different sides. The cost of additional lighting and even heating can be reduced along with the improvement of natural illumination and the formation of an optimal temperature regime inside the room.
- Any room, for example, a bedroom, kitchen, nursery, if the presence of a bay window is found in it, becomes more interesting, takes a form that differs from the standard options. Such a corner can be played in a non-trivial and interesting way.
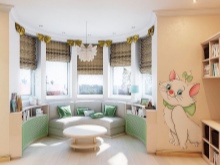
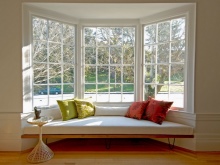
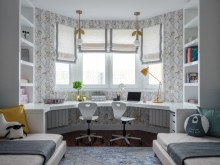
With the existing numerous advantages, the fact of the presence of a bay window element in the apartment also has disadvantages, which, however, are very few.
- The device of a bay window is much more complicated than a straight wall, so it will cost more.
- If the walls and windows of the bay window do not have sufficient insulation and insulation, at night, late in the evening, in the cold, a source of rather large heat losses of the entire room will be concentrated here.
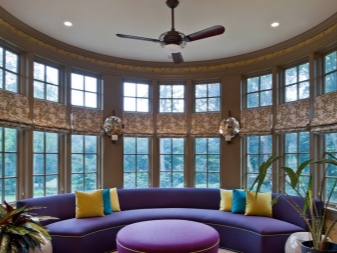
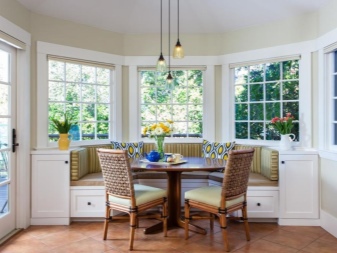
History of origin
There are quite a few versions of the appearance of a bay window. But there are three main ones. First of all, it is believed that the roots of the emergence of this element in architecture go far back in the Middle Ages. In castles and other structures, a special ledge was equipped, increasing the area for archery shelling and, accordingly, for improving defense.
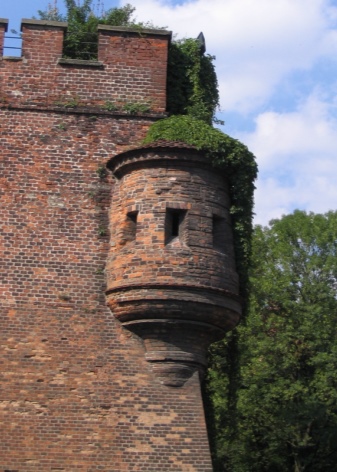
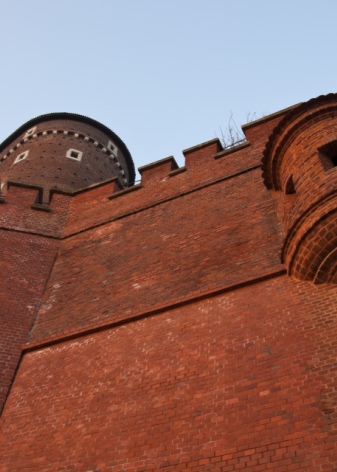
The second version is the altar of the Catholic Church, which was carried out in the form of a protrusion beyond the plane of the wall, because, according to Catholic laws, there should not be any other premises above it.
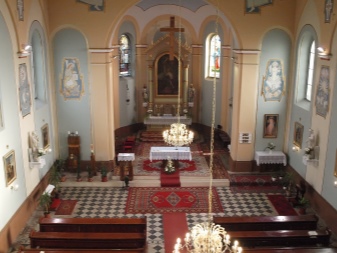
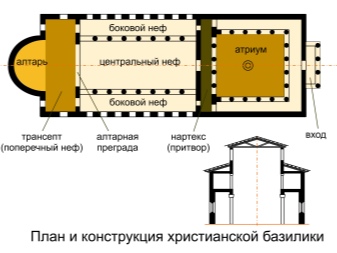
In the castles of the Middle Ages, there was another purpose for this structural protrusion. According to one version, the bay window even served as a toilet.
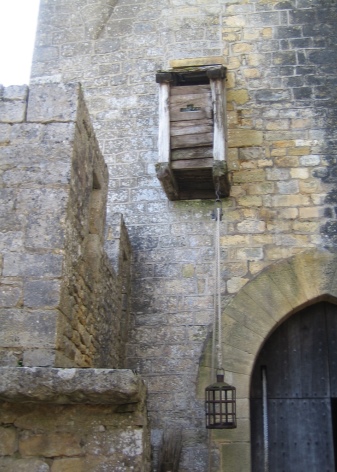
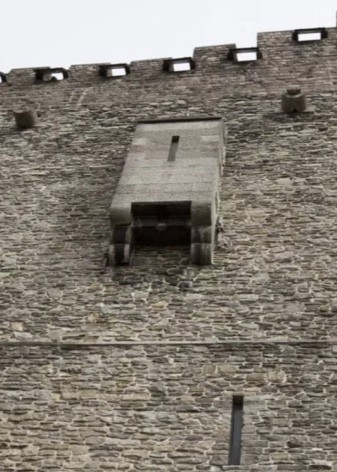
As for the Russian-language term, it comes from the German erker - in translation "ledge, lantern". True, other researchers believe that the name comes from the ancient French term arquier - “defender, archer”. Most likely, both versions are correct.
Varieties of bay window designs independently appeared in different eras, in different territories. And each region had its own development path.
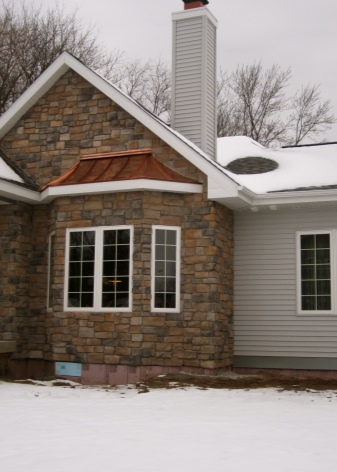
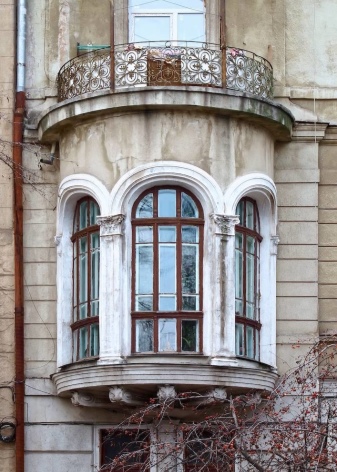
Therefore, bay windows as an architectural technique have long settled in the arsenal of all architects in the world. The desire to separate a certain protruding part of the room came to many at the same time. For example, today it is impossible to even imagine not only ancient castles, but also palaces in the same Europe without such architectural solutions. Bay window turrets are often found here, which rise above the line of the eaves of the house.
As another example, we can recall the covered balconies-bay windows, from where the Caesars performed before the masses in ancient Rome.
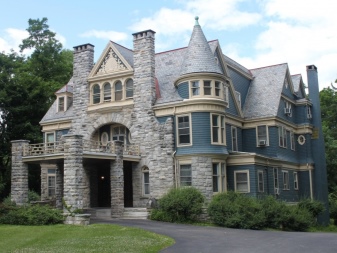

In Russia, in the most elevated places of the walls in the fortresses, log cabins, the so-called obloms, were hung, and they were used in the same way as in the Middle Ages to repel enemy attacks by archers. And on 2 floors of boyar's towers, lockers-balconies were erected in order to admire the beauty of the surroundings; for the same purpose, a platform erected above the porch served.
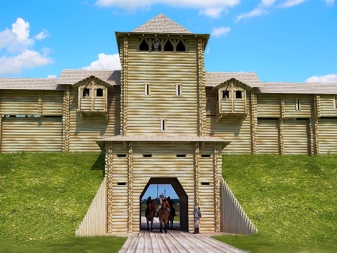
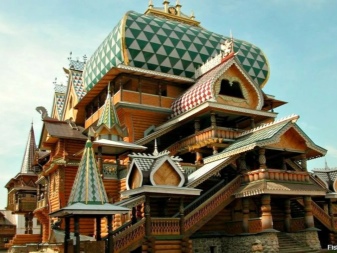
Bay windows became especially popular in Victorian England. And now there are entire blocks in London left over from the days where you will not find a single house without a bay window.
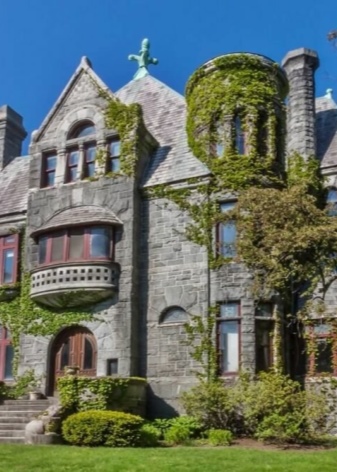
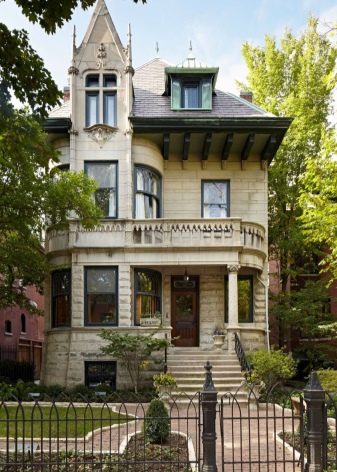
In the Soviet Union, bay windows became popular in the Stalin era. Few residential buildings did not contain this element. We didn't think much about using it. The bay window ledge, as a rule, trapezoidal, was mainly located in the so-called hall. At its location was a round table, most often covered with a fringed tablecloth. For many, this was considered a sign of wealth and comfort. In winter, a Christmas tree was installed in the bay window, of course, a real one, in a bucket of sand. And it looked amazing both inside and outside, especially in the evenings when the lights came on.
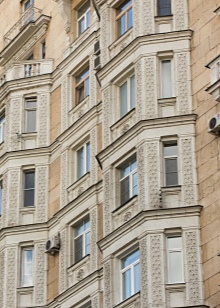
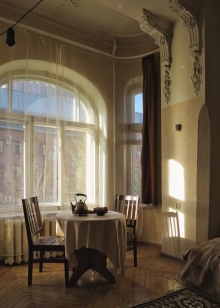
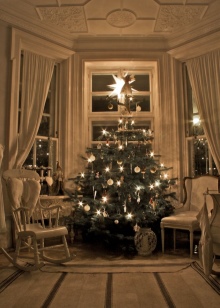
Then Khrushchevs appeared, panel housing construction and bay windows were forgotten for several decades. And so the current revival of these elements has given us their grandiose variety.
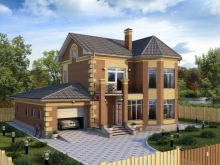
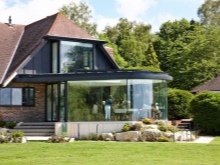
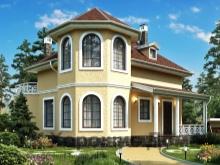
Species overview
A bay window in architecture and construction is a protrusion of a building that extends beyond the line of the facade wall. It is often glazed, has one of the geometric shapes, for example, rectangle, trapezoid, square, semicircle (these options are considered the most common), much less often you can find more unusual configurations. The bay window can decorate the architecture of one or several levels, and also be the accent of the entire structure, located on all floors of the building.
The varieties of this architectural component are very different and unlike each other. Sometimes it is even difficult to imagine that these are one and the same architectural element.
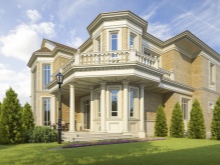
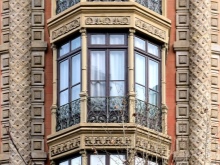
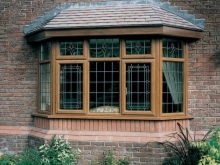
There are various types of bay window designs. By its form, a bay window as an architectural element can be a classic or a half-window. Modern buildings are most often decorated with a classic version, which has a polygonal or semicircular shape.
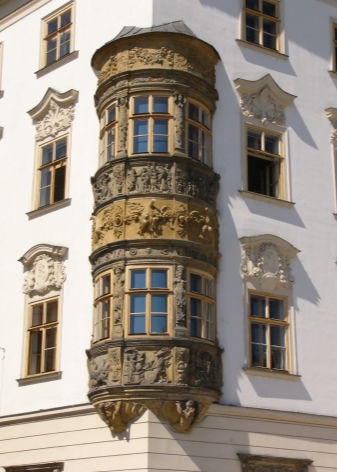
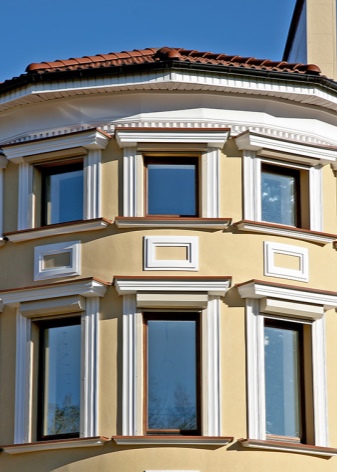
By form
In the arsenal of designers, there are several forms of bay window elements, which often come in the form of:
- triangles;
- squares;
- rectangles;
- semicircle;
- polyhedra.
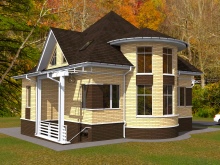
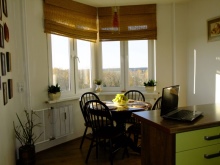
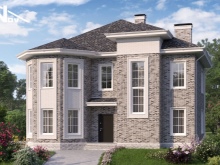
Rectangular, square, trapezoidal and triangular - these options belong to the half-window group. The planning solution can include a corner bay window element, that is, it can be inscribed in the corner of the building. This often applies to round modifications of bay windows with turrets.
Recently, a trend in private houses has become the device of the so-called bay window, which, in fact, is not a bay window. Such a structure is not arranged at the full height of the room, but is only a glazed window ledge on the plane of the wall. However, this solution also has its fans.
The advantage of such a bay window is the ability to install it during work at any stage of building a house.
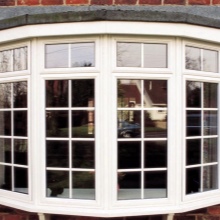
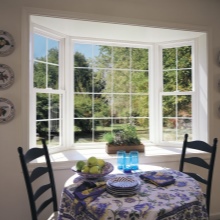
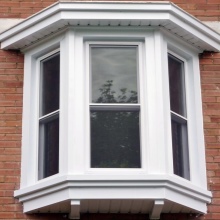
Consider the features of various design forms of bay windows.
- Square, rectangular. The most simple designs that are easy to design and install. They look pretty representative on any building, on their area you can implement the most unexpected interior ideas.
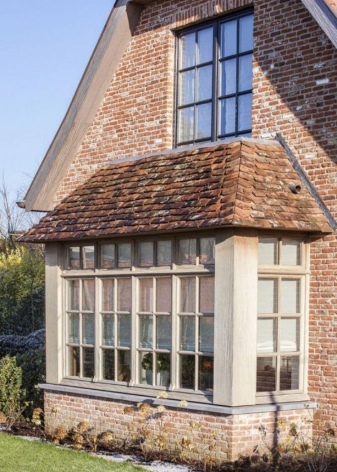
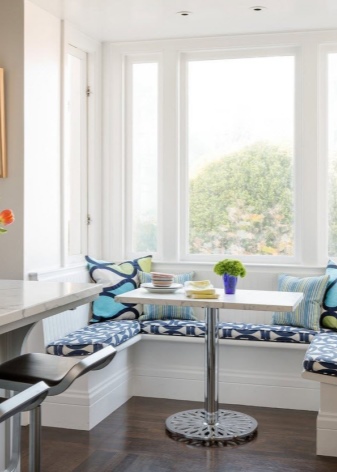
- Round. This form is always the accent of a building built in any style (mostly one of the European design trends). A round bay window element can give any corner part of the building an interesting look, sometimes it is also located in the center of the wall.
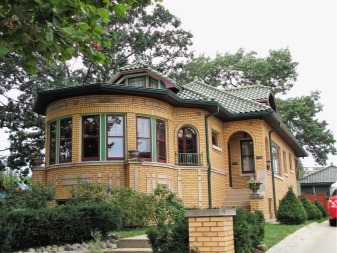
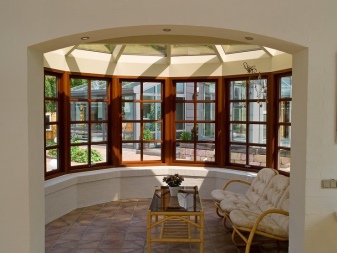
- Semicircular. Quite an elegant detail on any building facade. The design of houses where such an architectural element is used is always very effective.
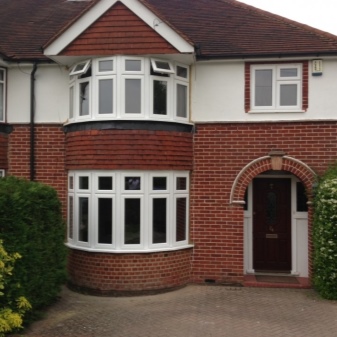
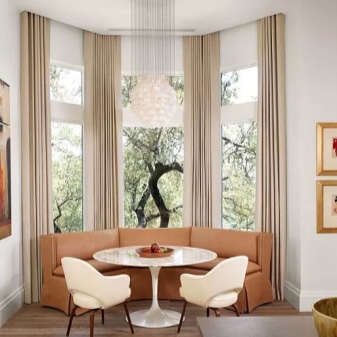
- Multifaceted. This is the most complex, but also the most beautiful form of a bay window. This configuration is most common in timber-built houses.
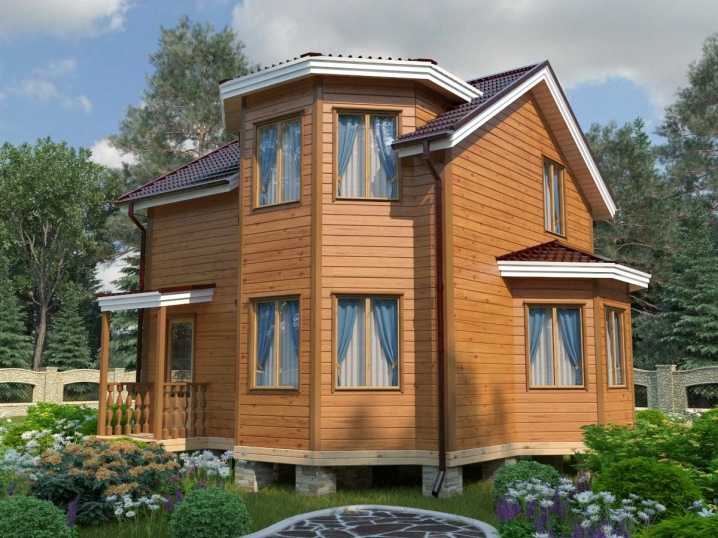
Height and location
Bay window ledges differ in the architecture of the entire building; they can be one- and multi-storey. Supporting elements for bay windows are cantilever beams or slabs. This classification of bay windows depends on the total number of storeys of the house, as well as on the location.
- One-story aboveground. Adjacent to one of the walls of the 1st floor. The basis is a separate foundation.
- Single-deck portable. Cantilever small structures. Supports in the form of beams made of wood or stone slabs.
- Multi-storey overground. Arranged throughout the entire height of the house. They are attached to load-bearing external walls, and can also have their own foundation.
- Multi-storey outriggers. Suspended complex structures with a multi-level structure. May protrude above the eaves line of the entire building. Must be securely fixed with stone slabs or cantilever massive beams.
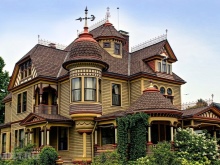
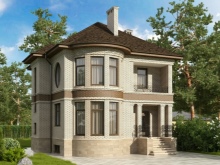
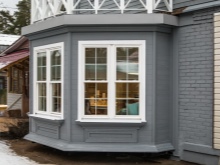
Materials (edit)
Any bay window located in an apartment, country house or multi-storey cottage, regardless of size, shape, as well as the building materials used, must stand on the foundation - it will take all the load that comes from partitions (both vertical, such as walls, and horizontal , namely floor and ceiling). Wherein the optimal solution is a foundation, designed and made separately, by analogy with the foundation foundation of the main structure. However, in some cases, cantilever stone slabs are used as the base of the bay window structure.
Brackets made of steel or wood are sometimes used.
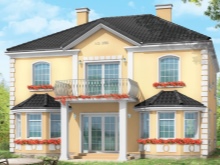
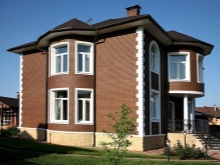
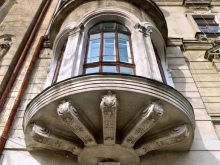
As for the materials of the bay window itself, this, as a rule, is the same raw material from which the building was erected, that is, the bay window can be brick, frame, and wooden, if it is a country house, and panel, and even glass, with panoramic glazing, if allow climatic conditions.
A round architectural element is used more often when building from bricks or foam blocks.
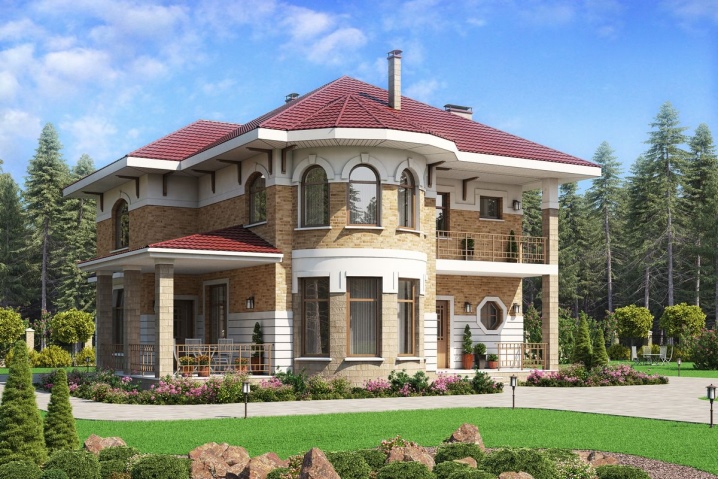
What to arrange?
As already mentioned, in addition to a powerful decorative component, the bay window also has a significant practical function. Designers can place it anywhere: in the living room or in the hall, in the bedroom, in the kitchen, and even in the nursery.
Many bay window owners are interested in the question of what to place in it. A bay window corner in the layout of any apartment is always both interesting and unusual. And its purpose will depend on many factors, for example, on what size it is, how many window openings there are in it, and much more.
Most often, with the help of this element, it is possible to carry out zoning of the territory, to allocate a certain part of the space of the room.
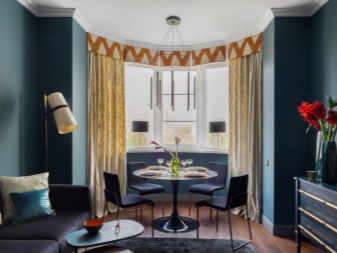
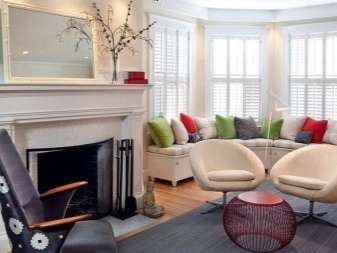
Let's imagine how you can equip a bay window.
- Small lounge area in the living room for gatherings with friends. It can be furnished with armchairs and a coffee table. And if the bay window is large, then the sofa will also fit. Sometimes even here a home theater finds a place (this applies to closed bay windows).
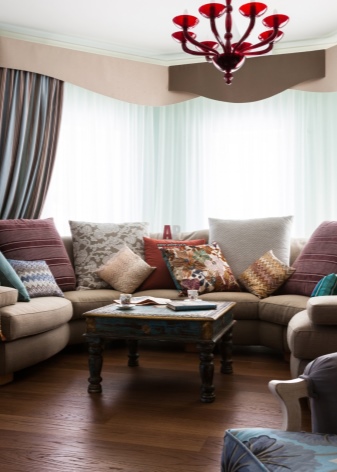
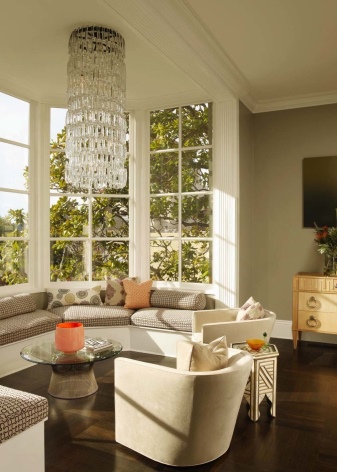
- With plenty of daylight, this is a great high school or elementary school workplace with a desk. Or just a cozy space for working at a computer with a remote work schedule. To prevent the sun from interfering with your work, you should use blinds or blackout curtains.
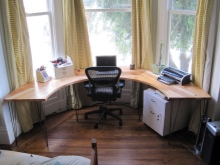
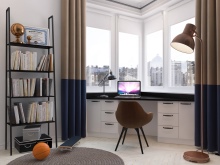
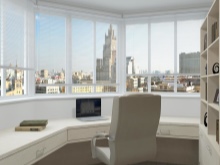
- Mini dining room with dining table, possibly round... It can be supplemented with both a sofa and chairs.
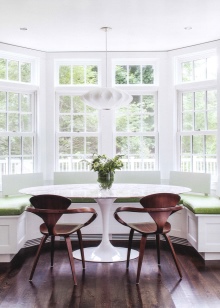
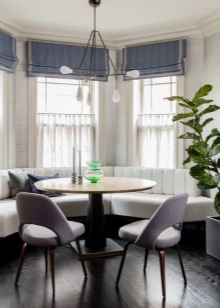
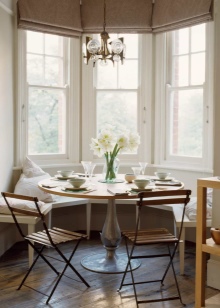
- Kitchen work area with sink. It is very pleasant to wash the dishes and admire the scenery outside the windows.
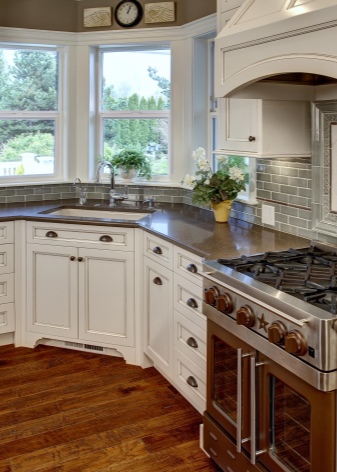
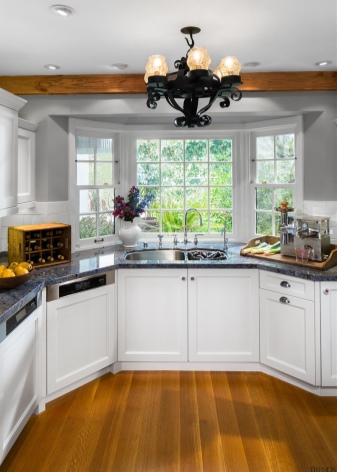
- A bay window without windows is used as a dressing room or just an inconspicuous wardrobe that will not take up space from the room. It will be convenient to place a library here, for example. Or it will be a storage for household items.
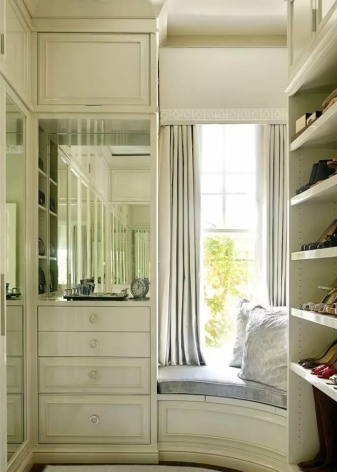
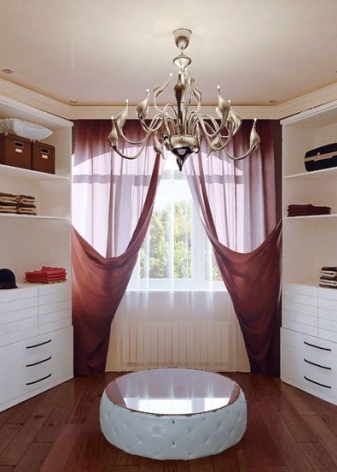
- Panoramic bay window Is just the perfect place for a recreation area.
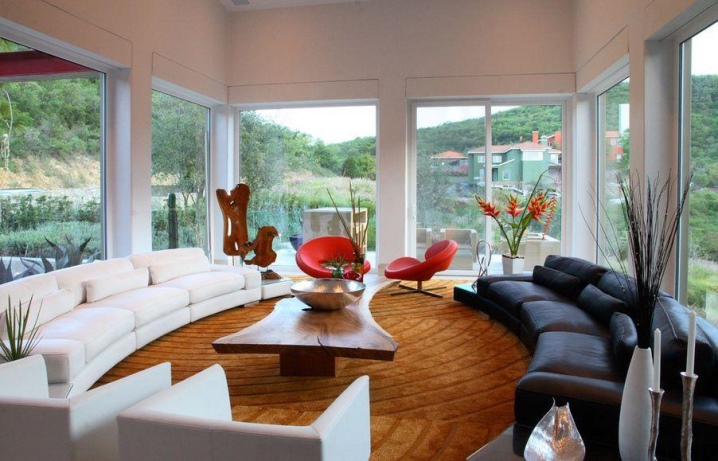
- If the bay window area allows, even a bed can be installed on its territory. And it will be not only a favorite place for a night's rest, but also a corner for a pleasant pastime with a book, laptop during the day or in the evenings.
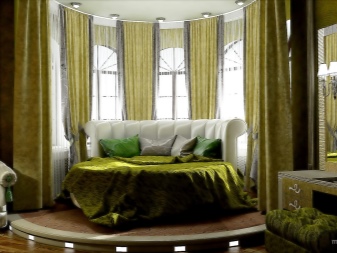
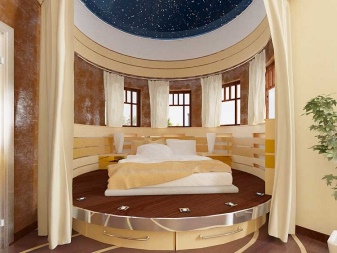
- An unexpected solution: if the size of the bay window area allows, it is quite possible to arrange a small gym here. It will be an active recreation area with a panoramic view, which will create the complete illusion of being engaged in nature.
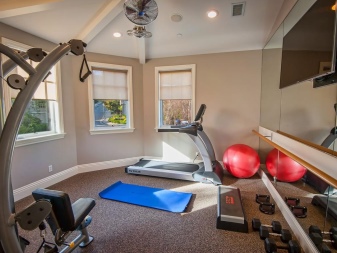
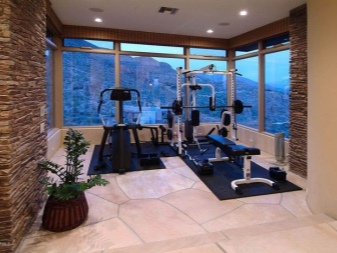
- Sometimes it happens that there is no way to allocate a separate room for the nursery. Then the attached bay window can be comfortably arranged as a play corner. Here the baby will receive a secluded space, while at the same time he will be in full view of the mother.
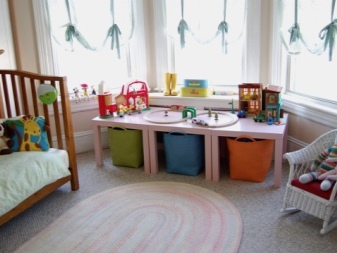
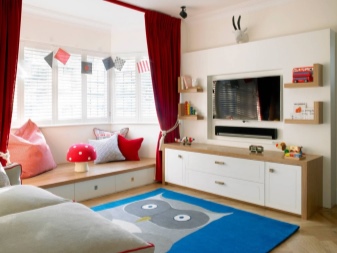
- A large amount of daylight in the bay window allows you to create a representative green area and even a greenhouse here. And to grow there not only ornamental plants, but, for example, something tasty and, of course, useful.
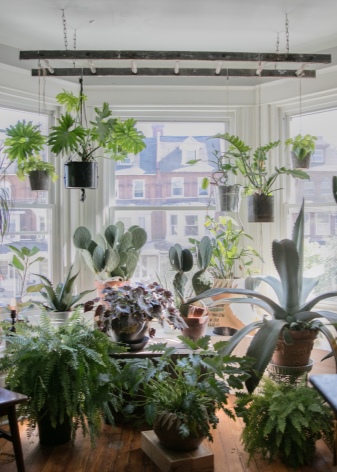
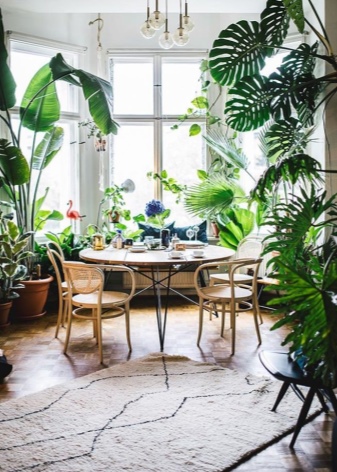
Stylish examples
A magnificent seven of beautiful design options for the bay window ledge space.
- Semicircular bay window with a delicate interior. It is located in the living room of a country house, where you always want to return after a hard day.
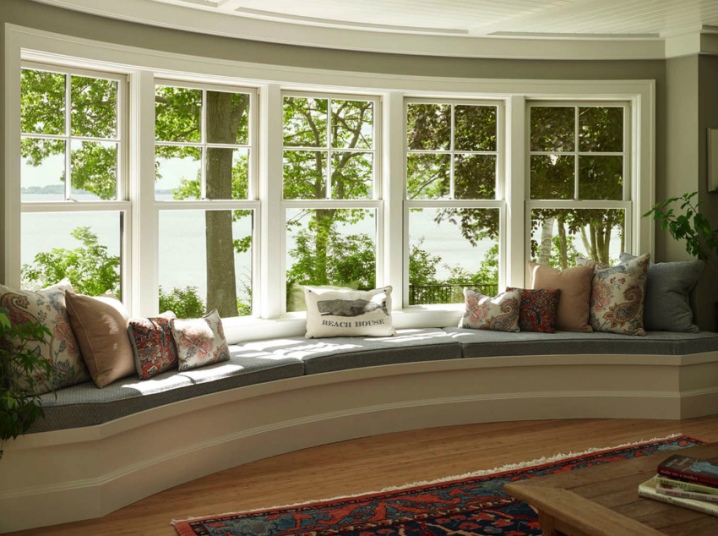
- A snow-white corner of rest and relaxation. You may not even notice that such an interior is arranged in the most ordinary traditional bay window.
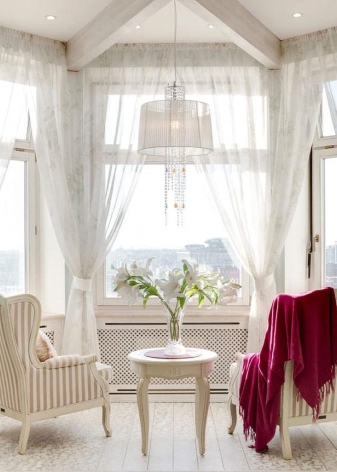
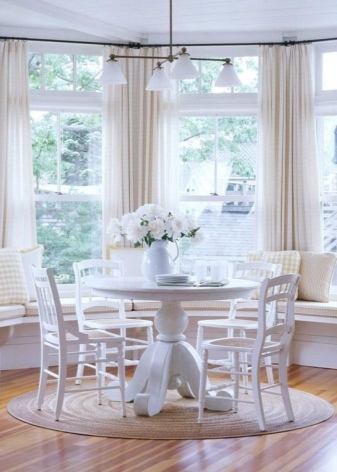
- Triangular bay window in a small kitchen makes it more spacious and larger.
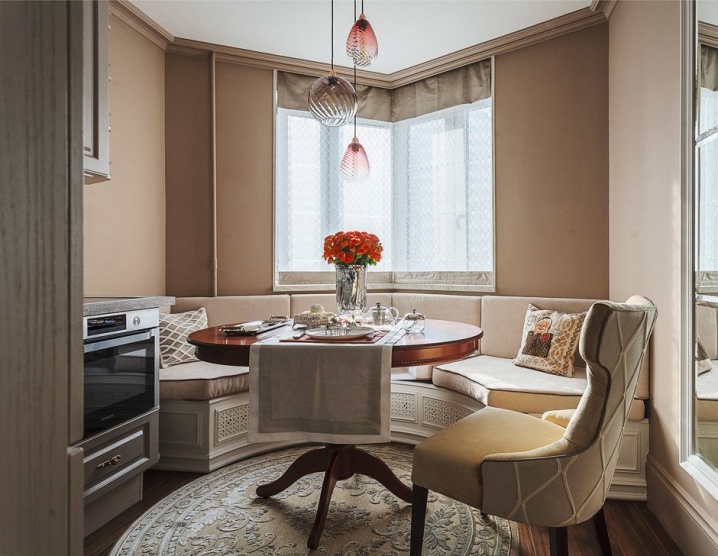
- And this option is not so common. This bay window element is from the category of multifaceted structures.
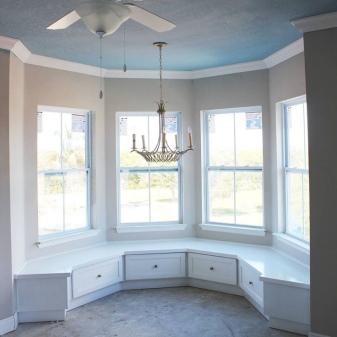
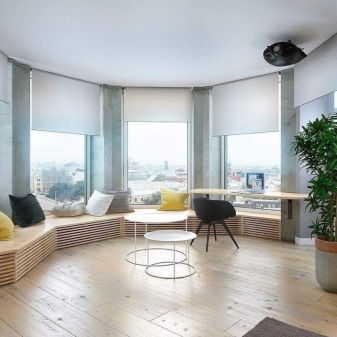
- The bedroom will always have a good view for morning makeup if place a dressing table in the bay window, where it belongs.
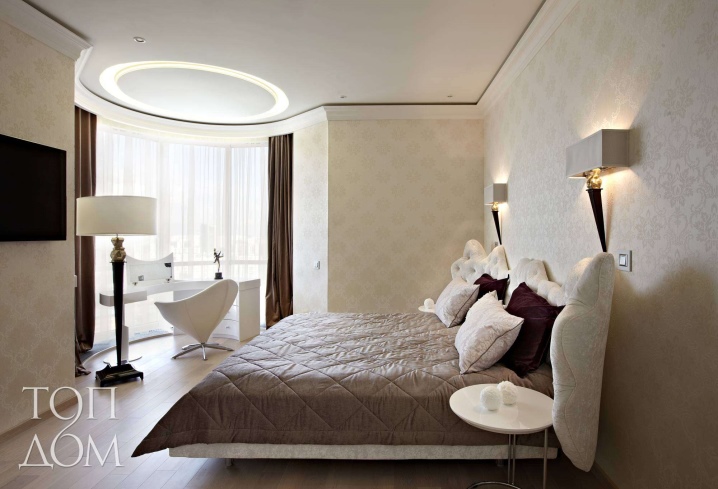
- Mansard bay window made in a laconic and cozy Scandinavian style.
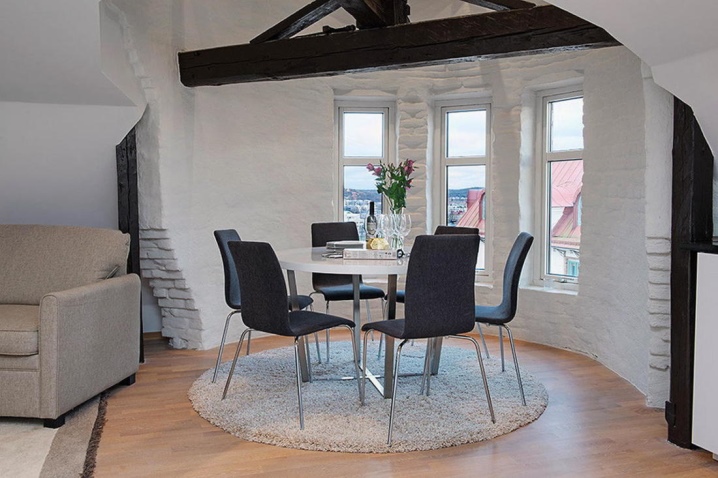
- French version of the bay window cannot be without its famous floor-to-ceiling window. And the wrought iron railings add Parisian chic.
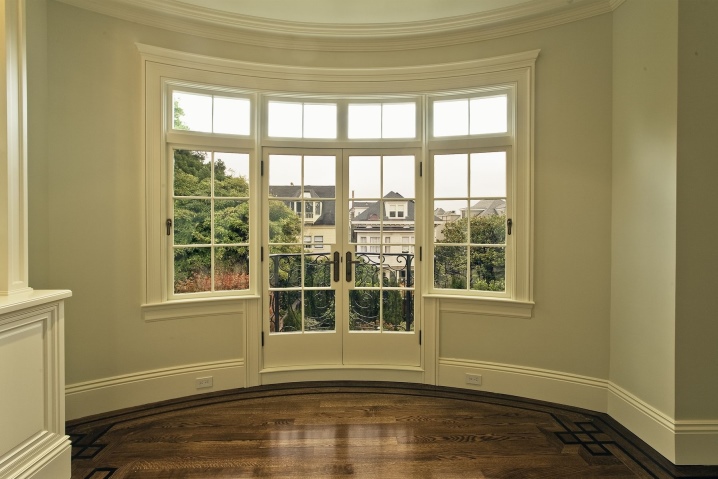
The following video will tell you how to determine the bay window.






The comment was sent successfully.