Houses with a bay window
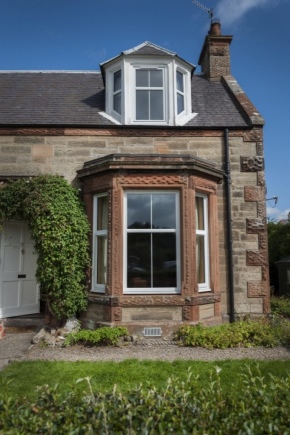
The protruding part on the facade adds variety to the boring straight lines of the building. For the residents themselves, it adds extra meters of living space and increases the flow of natural light. In the article we will tell you everything about bay windows in houses, what they are, and whether there is any benefit from them.
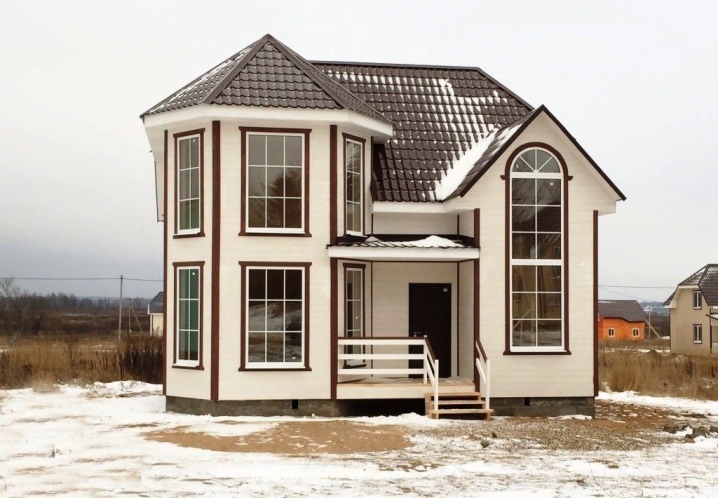
What it is?
The part of the room with glazing that protrudes beyond the line of the building's facade is called a bay window. Its size and shape depend on the imagination of the architect or customer. A building can have one, two or more bay windows located on one or more floors.
The protruding line of the facade is supported by load-bearing beams - they form the basis of the bay window. It should not be confused with the projection, the walls of which are located on the foundation itself.
Our ancestors invented ledges on the facades to make it easier to look out for enemies, and then fight them off during the assault on the walls. Later, this technique was used to place an altar in the inner church of the palace. According to Catholic law, there should be no other room above the altar. Later, the architects appreciated the beauty of the bay window facades and expanded their purpose.
In Soviet architecture, bay windows abound in "stalinka". When the time came for the Khrushchevs, we had to forget about the protrusions on the buildings for several decades. Projects of high-rise buildings were as cheap as possible, since the task was to give apartments to a large number of Soviet families in a short period of time.
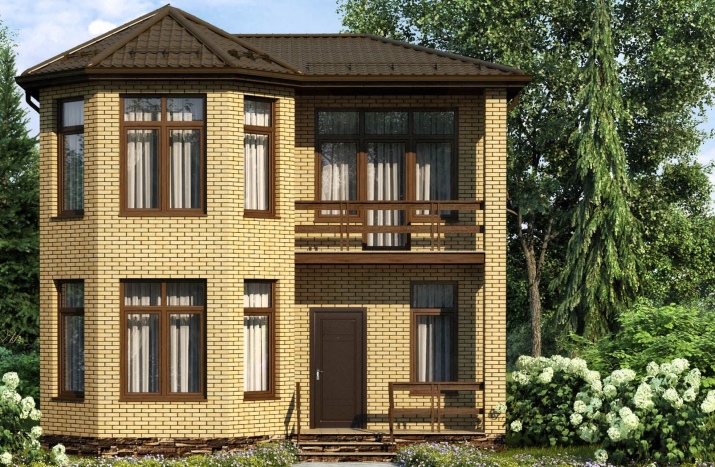
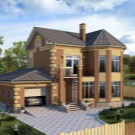
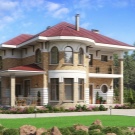
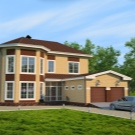
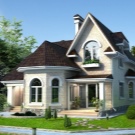
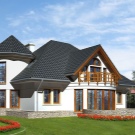
Homes with bay windows are gaining popularity again today, and for good reason.
- Curly ledges change the aesthetics of buildings for the better. Monolith of glass or round turrets look very impressive.
- The owners get additional space.
- The ventilation of the room is improved.
- The flow of natural light into the rooms is increased.
- The room itself visually acquires volume and seems more spacious.
- An unusual layout can be used in a special way. In the bay window, many people create a cozy corner, which significantly improves the interior design.
- If there is a beautiful view outside the window, there is an opportunity to glaze the bay window with large panoramic windows and daily admire the delightful landscape.
But it should be remembered that the bay window layout can create certain difficulties:
- costs for additional glazing and maintenance;
- additional thermal insulation or radiators may be needed, since the protruding part of the building is more susceptible to wind and freezing;
- a project with a bay window is more expensive, a special calculation of the walls and roof is done.
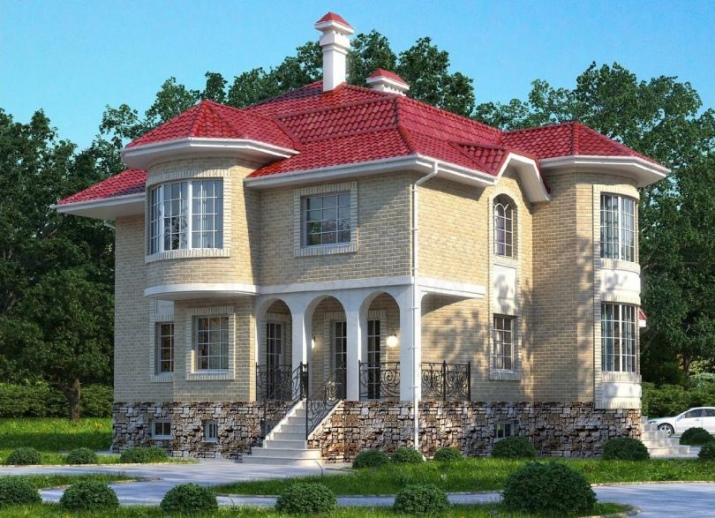
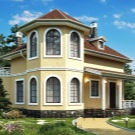
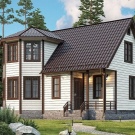
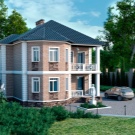
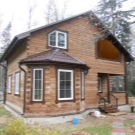
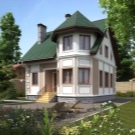
Types of bay windows
Over the centuries, architects have learned to create different protrusions on the facades of houses. They can be conditionally divided into several types.
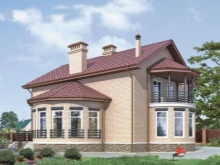
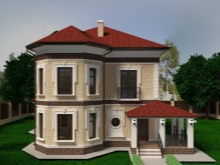
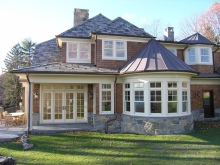
By location
Bay windows differ depending on where the bay window is located.
- Number of storeys. Curly ledges on the walls can be not only on the first floor, they can decorate a building on any tier. Often, bay windows are erected on several floors at once.
- Façade... The ledge is located from the front, front part of the building.
- Side... A figured extension adorns the side wall of the house.
- Angular... It can be located at the level of one or more floors. If the bay window is arranged at full height, the corner of the building becomes rounded and takes on unusual shapes.
- Symmetric... Several absolutely identical protrusions are located at a certain distance from each other.
- Suspension... A bay window is like a multifaceted or semicircular balcony that can be positioned at any height.
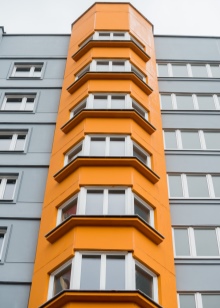
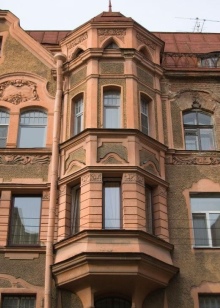
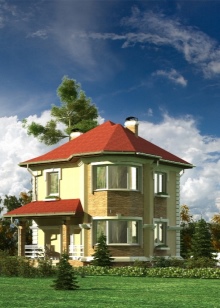
By form
The variety of geometric shapes makes the buildings with bay windows unique. The line of the ledge, curved in different ways, allows the house to acquire its own personality. According to their form, they can be divided into several options.
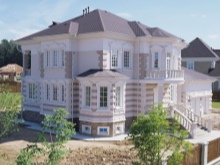
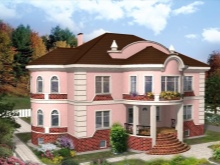
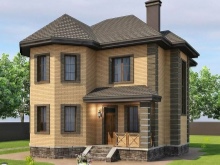
Round
Round bay windows are often located in the corners or in the center of the facade. Sometimes houses are decorated with miniature turrets. This form of ledges is inherent in brick or block buildings; it is impossible for the arrangement of log cabins or houses from a bar. The smooth line of the ledge adds special beauty to the building, but also creates some difficulties for the formation of the interior.
The space inside can only be filled by a round table or a radius sofa.
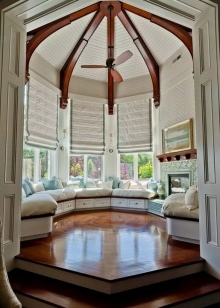
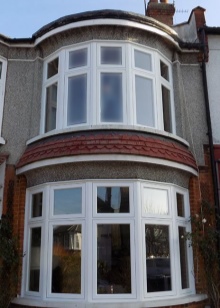
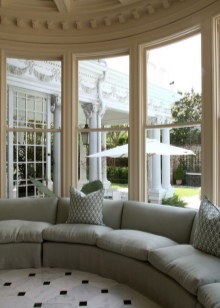
Semicircular
Semicircular bay windows decorate buildings in the Venetian style. Unlike round versions, they do not protrude too much beyond the line of the facade. Smooth and soft lines of the house create an unforgettable impression on the outside and inside.
For glazing, a flexible profile and curved glass are used.
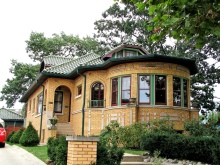
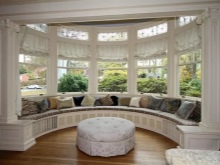
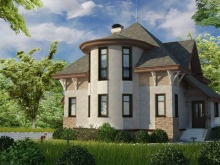
Rectangular
The rectangular shape of the protrusions is rarely used, its simplicity does not make it possible to make the facade expressive, as is the case with a semicircle or a trapezoid, for example. But for the interior arrangement of the interior, straight lines are always practical - you do not need to order special furniture.
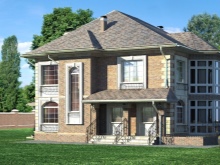
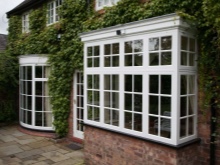
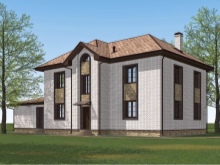
Square
Like rectangular ones, square bay windows are also commonplace. They are easy to design and build, but they look like balconies. But inside the building, the owners acquire a significant additional area, which they can easily furnish with furniture.
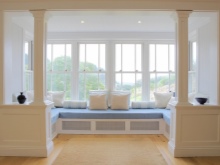
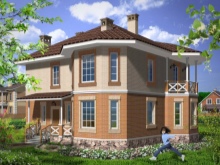
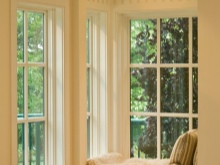
Trapezoidal
This form of protrusions is quite common. It is enough to bevel the side lines of a rectangular bay window, position them at an angle - and it loses its association with a balcony, and the building acquires an attractive appearance.
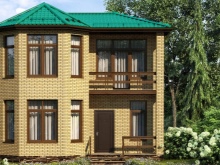
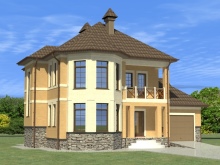
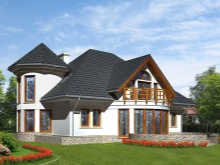
Multifaceted
A bay window with many faces is as common as a trapezoidal one. It does not require special curved glass, it is easily formed from any building material, including glued laminated timber.
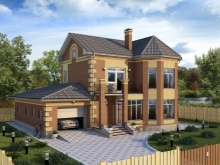
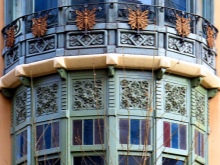
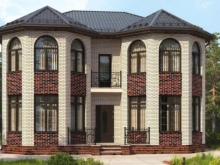
Triangular
Such protrusions on facades are extremely rare. They were seen on some types of layouts of the Khrushchev era and in exclusive projects of private houses.
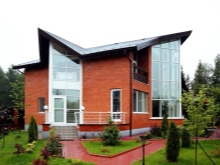
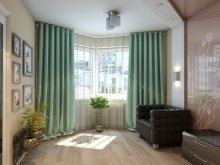
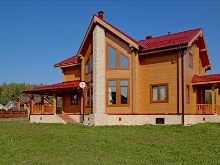
Plans
Bay windows can be added to an existing building or incorporated into a project from scratch during construction. They are able to decorate any building. It can be a small (for example, 7x7 m) wooden country house or a brick cottage with 2 floors with a garage.
Even during the design process, the location of the bay windows is thought out. As already mentioned, they are front, side, corner. You should consider in advance the number of protrusions at which floors they will have to be.
If the house has a porch, the style and finish may match the architectural design of the bay windows.
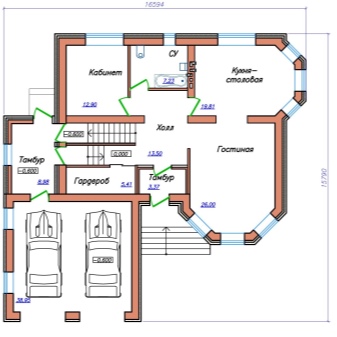
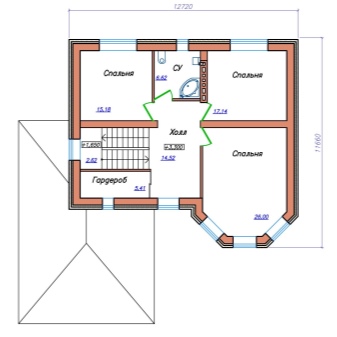
During the design of a curly extension, some nuances are taken into account.
- A house with a ledge is more difficult to build than one with a straight facade. Therefore, you should be prepared for an increase in the estimate - it will entail serious expenses.
- If the bay window is not suspended, but is located on one floor, a foundation is not required for it. During the construction of a two-story (or more) ledge, the load increases, you should think about a stronger base.
- For suspended bay windows, you will need cantilever beams.
- The protrusions with a large glazing area are located on the north side of the building. Then the scorching sun will not tire you throughout the day, and there will be an opportunity to save on electricity.
- The house and bay window are built from the same materials. During design, one should not forget about additional insulation. This is especially true for double structures or overhangs with volumetric glazing.
- In small houses where there is an attic floor, but there is no place to place a staircase, it can be built right in the bay window.
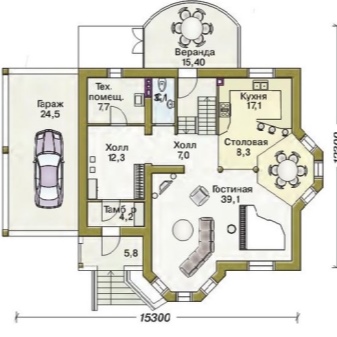
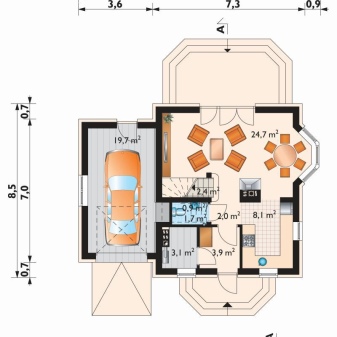
Two-level bay windows rise not only to the second floor, they can also protrude from the attic level. The roof of the extension is made common with the house or separate. For the second option, additional valleys, beams and roofing material will be required. The slope angle is calculated, the joints with the roof of the main house are carefully sealed.
As for the windows, in most cases they are equipped on each side of the bay window.
But in the southern regions, where a large amount of light is associated with heat, the side walls of the ledge are made solid, without glazing.
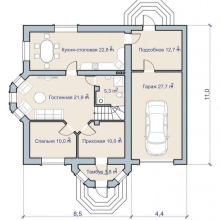
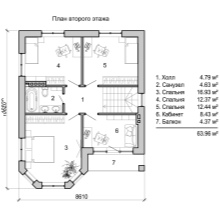
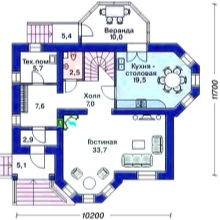
Interior arrangement
The beautiful curves of the wall line and the amazing refraction of light from the opposite windows make the interior atmosphere unique. But at the same time, the interior arrangement becomes more complicated. To organize a bay window, you will need special radius furniture or custom-made structures. Furnishing options vary.
- Bay window sofas... They usually follow the shape of a depression, that is, they are rounded or consist of sections. In shallow protrusions, the sofa can occupy it completely, aligning the line of the wall with its front part.
- Tables... They have a round or oval shape and are placed in the center of the bay window. The sofa embraces them in its semicircle. Less commonly, chairs are used instead of a sofa. Sometimes the situation in the bay window is arranged differently. Tables with a broken or smooth line are installed along the walls of the bay window.
- Storage locations. Shallow front ledges are often assigned to curbstones or drawers, the top covering of which looks like a window sill or bench.
- Other furniture. Two classic armchairs and a small coffee table between them easily fit into the trapezoidal bay window. Each piece of furniture has its own break in the ledge.
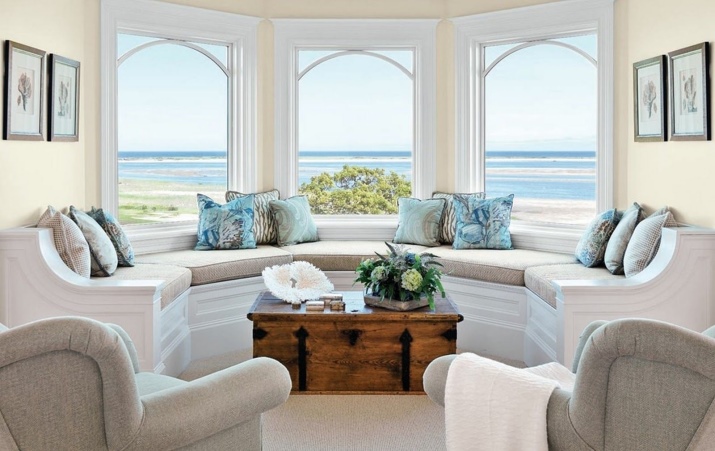
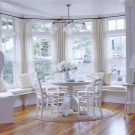
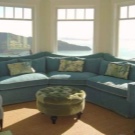
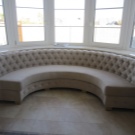
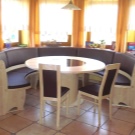
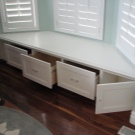
It should be noted that the filling of the bay window depends not only on its depth, but also on the purpose of the room in which it is located.
- Living room... This part of the room is filled with sofas, armchairs, coffee tables.
- Canteen... A dining group is installed in the niche of the ledge.
- Kitchen... Work surfaces located against the walls can also go to the bay window. Good natural light makes cooking more convenient.
- Cabinet... The window system is used to equip a computer desk, creating a comfortable work area.
- Children's room. Here, the bay window can be used as a soft recreation area, or you can give it to the educational process.
- Bedroom... In this room, a beautiful ledge is occupied by a small ottoman, soft armchairs or a compact dressing table. Sometimes round beds or podiums with a berth are installed.
- Library... The niches between the windows are well equipped with book shelves. The abundance of light from an oversized bay window with panoramic windows can be dimmed by the presence of shelving.
- Winter Garden. The recreation area with live vegetation is incredibly beautiful and cozy.
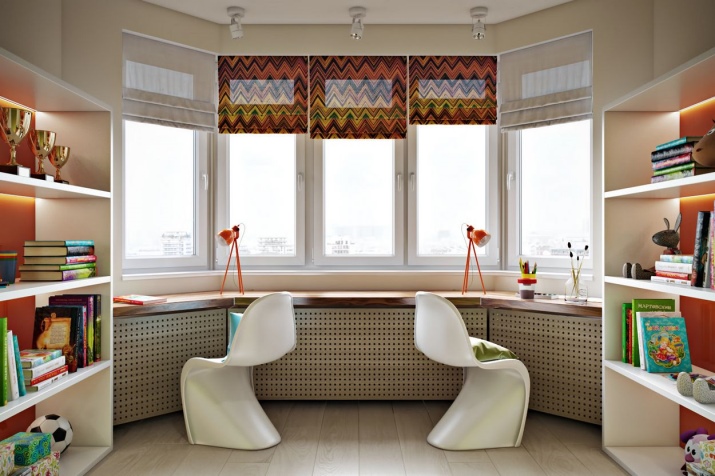
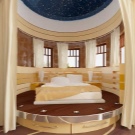
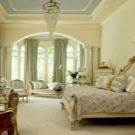
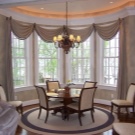
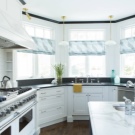
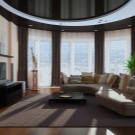
Beautiful examples
The bay window is beautiful outside and inside. He not only makes the line of the room unusual, but also gives exclusivity to the entire interior. Designers can fully express their imagination.
- Log cabin in the mountains with stunning scenic views and access to the terrace. The house is endowed with a second light and a large bay window ledge.
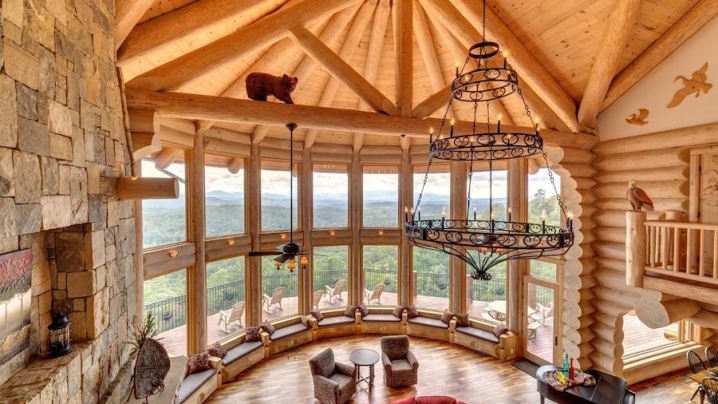
- A shell rock building with three bay windows - two symmetrical and one central.
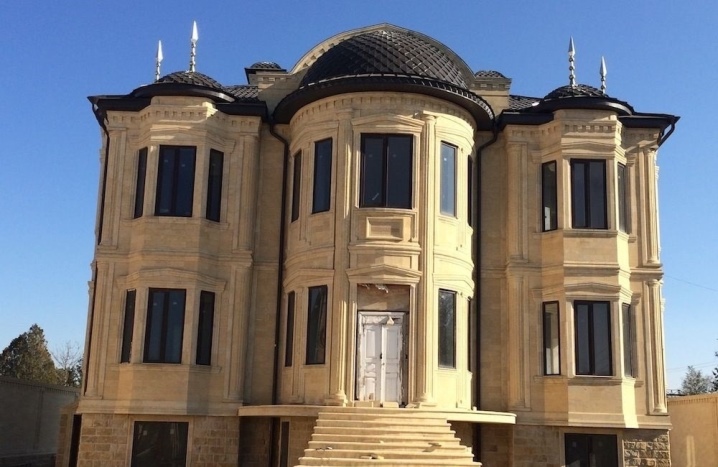
- Front ledge with fireplace in a modern living room.
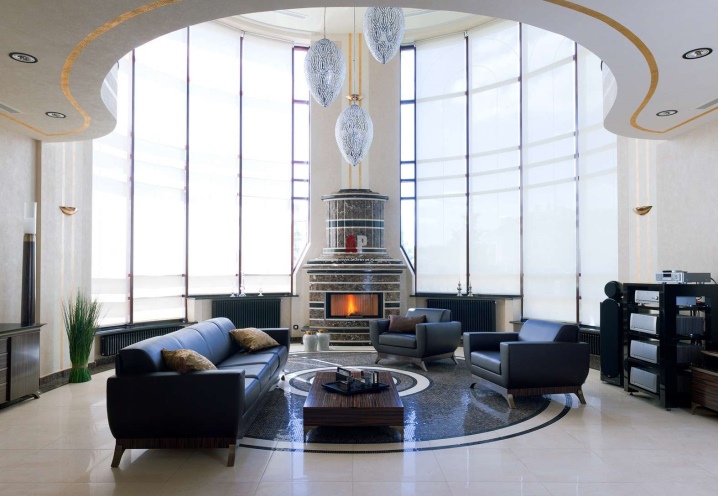
- The interior of a classic hall in strict green colors.
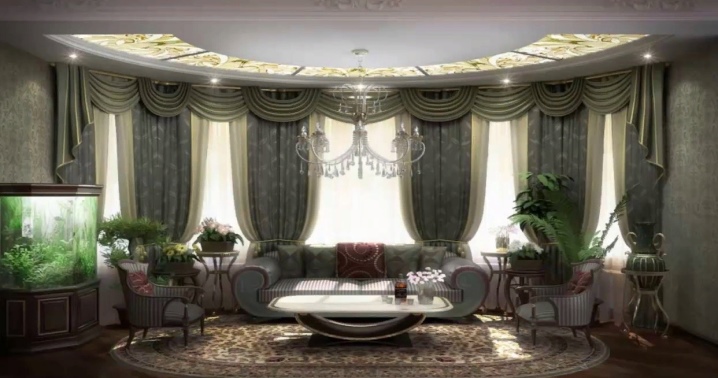
- Bathroom with bay window.
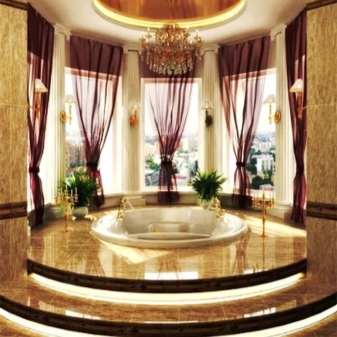
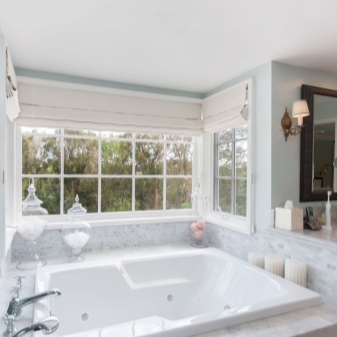
- A beautiful corner for a pleasant conversation over a cup of tea.
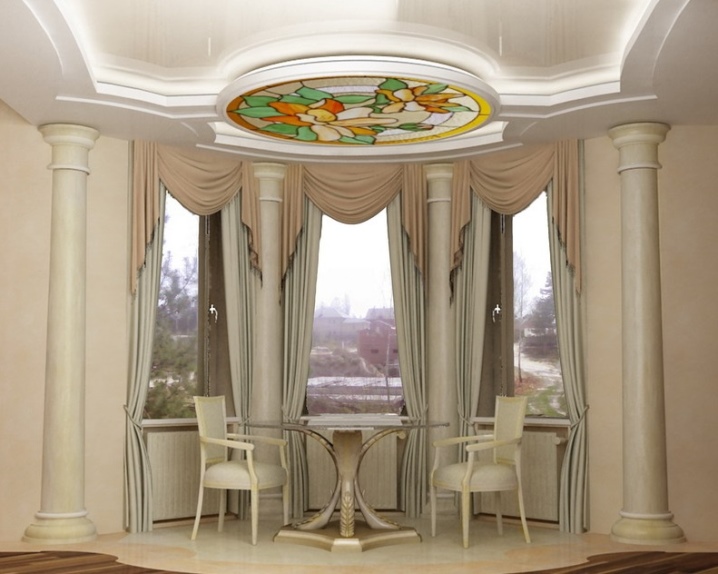
The bay window is the highlight of any structure, and the more intricate it is, the more sophisticated the building itself will be.
You can watch the video project of a beautiful two-story house with a bay window and a garage in the video below.






The comment was sent successfully.