How to properly reduce a doorway?
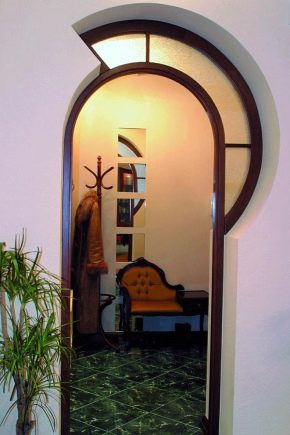
Often, apartment owners need to redevelop. The process is serious and laborious, and narrowing the doorway is no exception. It is necessary to consider the reasons why it may be necessary to change the dimensions of the interior openings of the apartment, as well as get acquainted with the description of how you can reduce the doorway in its width and height.
Reasons for changing the size of the opening
The main reasons why there is a need to redevelop interior door openings in an apartment or house may be the following.
- Custom sizes existing door arches or openings. In this case, there are significant difficulties with the installation of doors of standard dimensions. Installing a door that is too large is fraught with sagging due to its weight, and simply undesirable appearance due to its bulky size.

- Decoration of an existing opening in the form of an arch. Often, the developer makes the entrance to the living room or hall in the form of a large arch. This is not always desirable and may not suit the tastes of the owner of the apartment. In this case, it is necessary to correct the arch and reduce its width and height.
- The opening is aligned with the wall. This is a very common layout option, especially in small apartments. In this case, the door cannot open wide enough, resting against an adjacent wall when swinging open. At the same time, the door handle can interfere with the passage, clinging to clothes or things. Children often get injured and bruised, inadvertently bumping into the handle or edge of the door leaf during outdoor games.

- The need to increase wall space. Often there is a need for a larger free area of adjoining walls, for example, for placing additional furniture necessary in everyday life. In this case, it is quite possible to sacrifice the width of the door space in favor of increasing the length of the wall.
- The need to insulate the room. In some cases, excessively large dimensions of the doorway are undesirable due to the large heat loss when opening and closing the interior or front door.
Methods and materials
Depending on the characteristics of the room and the dimensions of the doorway itself, the following reduction options can be used.
- Building up the side surfaces with a wooden beam. A big plus of this method is that the tree lends itself well to processing and dimensional adjustment. Having made the necessary measurements, you can correct the dimensions of the wooden blocks with maximum accuracy. The bars themselves are attached to the opening with long self-tapping screws. The disadvantage lies in the properties of the material. Despite the naturalness and environmental friendliness, which is a plus, the tree does not tolerate changes in temperature and humidity conditions. Over time, such a structure can lose strength, deform or squirm.
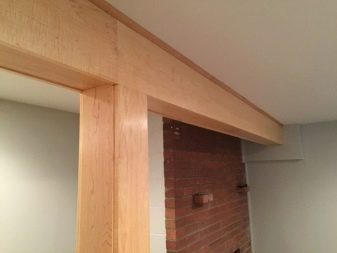
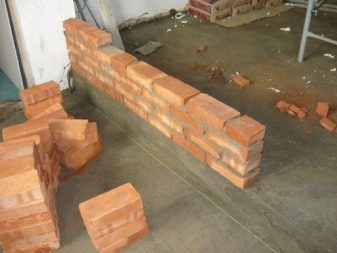
- Narrowing the opening with foam blocks or bricks. These types of building materials are suitable for indoor work with walls made of concrete or masonry. Some difficulty is in adjusting the size to the depth of the opening.
- The door opening can be narrowed using plaster glue. This option is suitable in cases where the walls in the room were finished with plaster. You can use gypsum glue to slightly narrow the passage. As much as possible in this way, you can reduce the size of the opening by 25 cm.
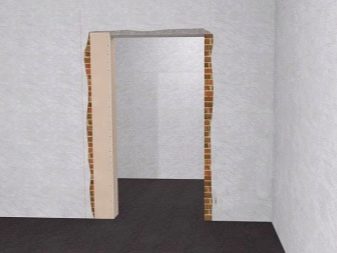

- Reducing the space of the interior passage using drywall. This is the most economical and fairly simple method available for doing it yourself. Drywall, like wood, lends itself well to dimensional adjustment, so it's not at all difficult to adjust it to the desired depth of the opening. However, in comparison with wood, drywall is not susceptible to corrosion, not sensitive to changes in temperature and humidity. The design, despite being more economical, will be more robust and durable.
Redevelopment stages
The general sequence of actions that must be performed when changing the dimensions of the interior passages is given below.
- Measurement of the existing opening. Produced with a construction measuring tape. It is better to take such a measurement together, so that one person helps to hold the measuring tape. There may be errors in the horizontal measurements when the tape is slack. Measurements must be taken at each side of the opening and diagonally.
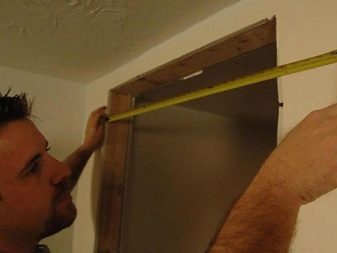

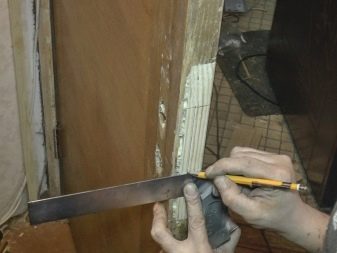

- Calculation and sizing future door construction. Performed on the basis of measurements of the existing door frame.
- Calculation of the consumption of the required materials. Preparation of tools.
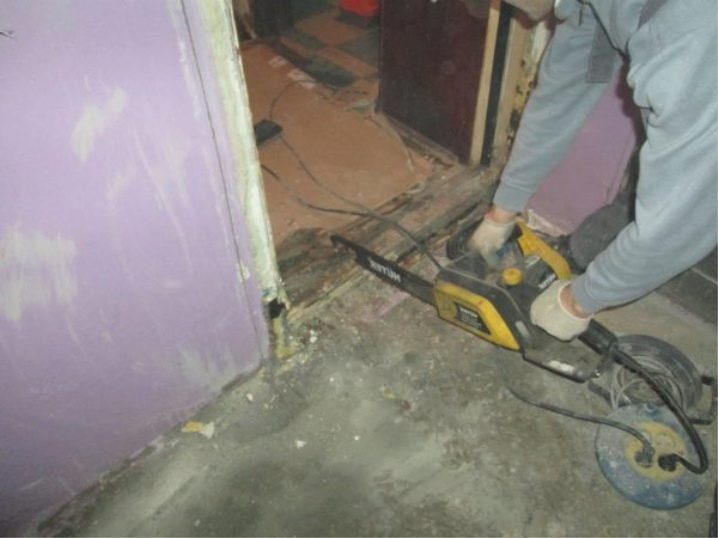
- Dismantling the old door frame. The area of the doorway must be cleaned down to the brickwork or concrete blocks.
- Extension of the doorway in the chosen way. Control measurement of the dimensions of the structure. Carrying out the finishing of the door frame.
Tools and materials
Several ways to reduce the size of a doorway have been briefly described above. One of them will be described in more detail below. It is the most simple, involves a minimum of costs and is available for independent implementation by almost everyone. You will learn how to narrow a doorway using drywall. To do this, you will need some tools, as well as materials to complete the work.
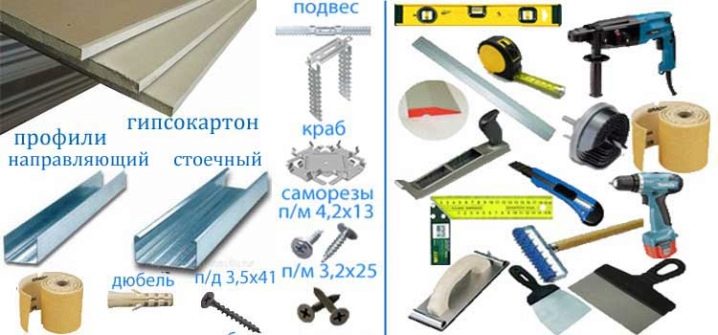
Measuring tape; Drywall knife; Building level; Pencil or marker; Scissors for metal; Plumb line; Aluminum rule; Construction glue; Metal profiles; Cement mixture; Drywall sheets; Primer; Putty; Putty knife.
Progress
After carrying out work on dismantling the old door frame and cleaning the opening, you can proceed to the next steps.
- Change the width of the opening. The metal profiles corresponding to the measurements are fixed in the attachment points on the side surfaces and on the floor. Prepared drywall sheets, slopes and working walls are treated with a primer. A layer of construction glue is applied to walls and drywall. Plasterboard sheets are applied to the metal profiles and the edges of the walls, pressed tightly over the entire surface. The joints between drywall and slopes are covered with plaster.
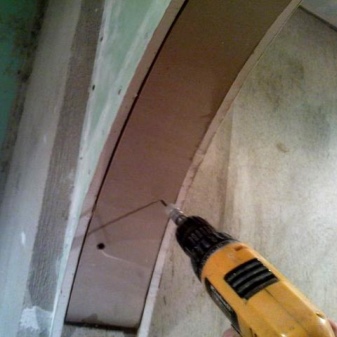
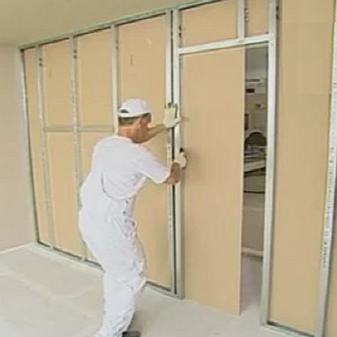
- Height change. Reduce the height of the opening using drywall in a similar way to the above. The general principle of work is almost the same. After determining the desired opening height, marks are made on the side surfaces of the door frame. If in the future it is planned to install a door block of standard dimensions, then the height should be noted at the level of 205 cm from the floor. It is necessary to pay attention to the fact that an additional 5 cm of headroom must be left for the threshold. So, you should remember about the thickness of the drywall.
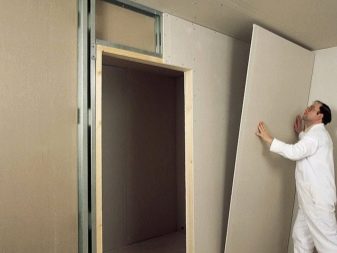
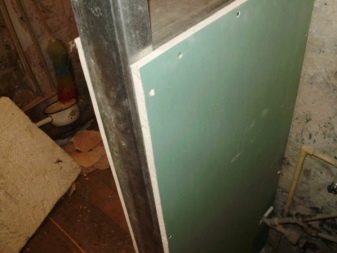
- From profiles according to measurements, the frame is mounted, to which the sheets of drywall will be attached in the future. To enhance the strength of the structure, you can add several additional jumpers to the frame. This must be done if the frame and drywall sheets are large. The frame is fixed on the upper and side surfaces of the opening with self-tapping screws.
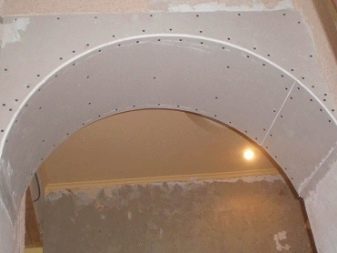
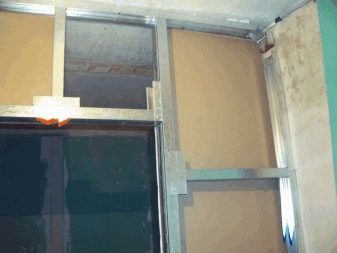
- Further, sheets of drywall, cut to the required size, are fixed to the frame with construction glue.
- When the glue dries well and the drywall is securely fixed to the structure, you can proceed with further cosmetic finishing of the doorway and installing the door block.
How to install a drywall box, see the next video.
Tapering without metal profiles
You can reduce the width and height of the interior arch or passage in a simpler way that does not involve the use of metal profiles. This option can be used in cases where the size of the opening needs to be reduced slightly, by no more than 10 cm. The list of materials and tools required for work for this method is significantly reduced. You will need drywall sheets, a primer, and glue.
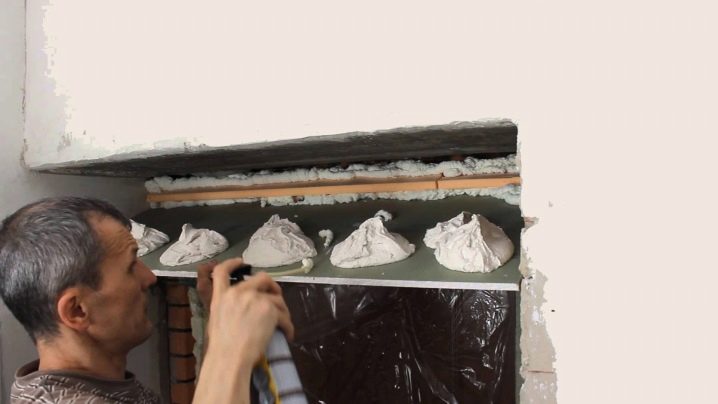
Plasterboard is cut into plates equal to the size of the opening depth. These plates are first treated with a primer. After the primer has dried, glue is applied to both surfaces. Plasterboard sheets treated with glue are carefully applied on top of each other along the side surfaces of the opening. The sheets are glued together until a layer of the required thickness is obtained. Similarly, by gluing plasterboard plates in layers, the height of the opening is also reduced.
Reducing the opening with foam blocks
If you still have foam blocks after the repair, you can use them to change the dimensions of the openings. Foam blocks of the required size are fixed on the surfaces of the interior passage with glue, then fixed with anchor bolts or simple nails. This is done to more securely secure the entire door structure.

This option is very economical, but the quality of its implementation depends on the accuracy and patience of the performer. Some difficulty is the correct and even cutting of the foam block. Without experience in this, it is better to practice in advance and get your hand in for accurate and even pruning. Also, when planting a foam block on glue, you need to carefully and accurately apply it to the surfaces of the opening so that the edges of the foam block do not go beyond its depth and do not fall in, otherwise additional trimming and processing with putty will be required.
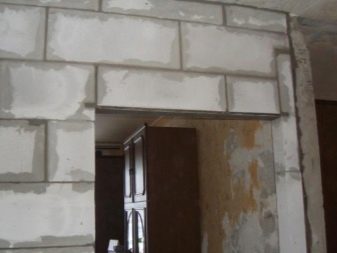
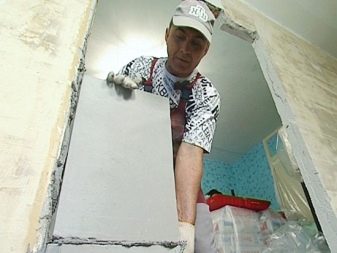













The comment was sent successfully.