Types and methods of finishing doorways
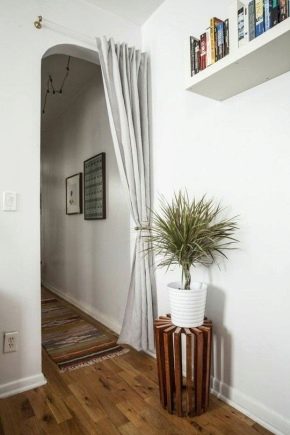
Types and methods of finishing doorways are of fundamental importance for interior decoration. This detail occupies a significant part of the wall and attracts attention: sometimes by beauty, and sometimes by inappropriateness in the overall interior composition. Therefore, it is so important to correctly arrange the doorway during the renovation, choosing the finish with taste and intelligence.
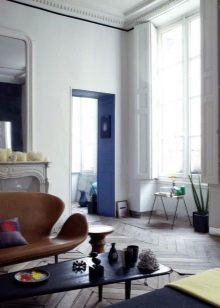
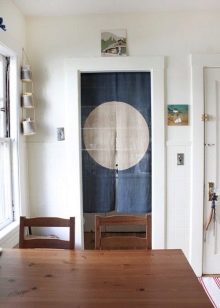
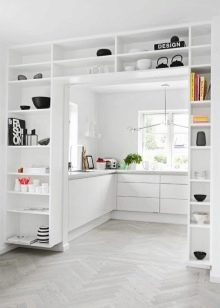
Peculiarities
By themselves, doorways have practically no distinctive features. They are only a place for installing an interior door, and they perform a transit function at the border of rooms in the room. However, the nature of the construction of the dwelling directly affects the features of the doorways.
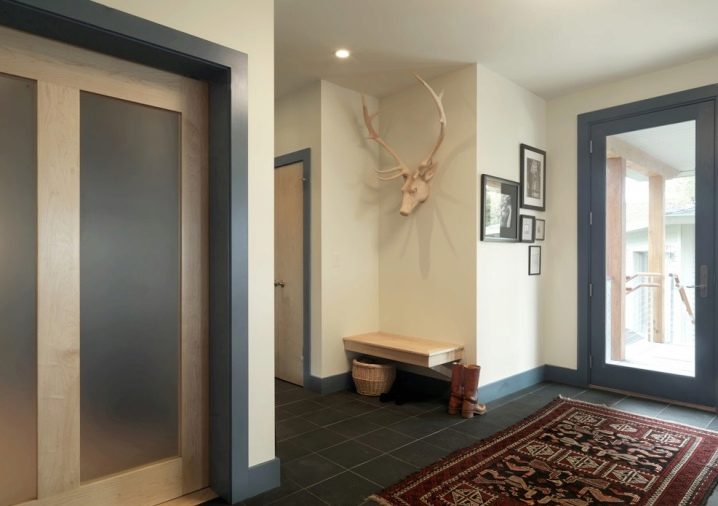
In an apartment, the appearance and functional load on the openings depend on the type of building:
- The old fund and the "stalinki". These are apartments from the times of pre-revolutionary construction and the Soviet period of the 30-50s of the last century. Their distinctive feature is good quality, large dimensions, high ceilings, wide openings. They require custom-sized door leaves and high-quality decorative finishes. A common drawback in the interior of such an apartment is a doorway that is too low in relation to the height of the ceiling. You can level it with a transom. This is an artificial increase in the height of the door and the opening due to the installation of a wooden panel above the opening in the color of the door or glass window;
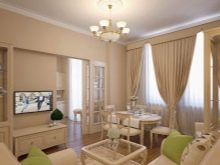
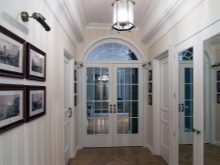
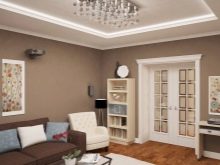
- "Khrushchevkas" and communal apartments. On the contrary, they are distinguished by their small dimensions, narrow doorways with a small wall thickness, and crampedness. In them, the design of the opening without a door leaf, the use of design techniques for increasing the space, installation of folding and sliding doors or hidden structures in the opening is relevant;
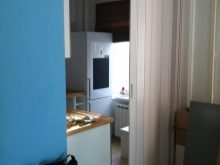
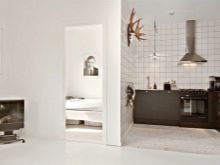

- Typical modern buildings. Their advantage is that the doorways comply with GOST, are universal in width and height. It is convenient to arrange them with doors of different types or without them at all.
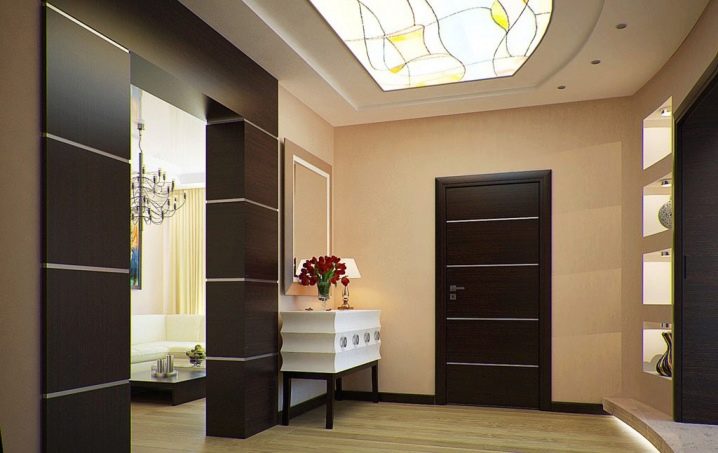
In a private house, there are more functions at the doorway. The static elements of the structure (ceiling, second floor, roof) give a significant load to the arch of the opening.
It literally helps to hold the floor of the top floor or ceiling of the house, so the following methods of decorating and reinforcing doorways are often used:
- An important element is the lintel (top bar). It provides reinforcement and strengthening of the arch, creates the opening itself (upper part), serves as the basis for the ceiling;
- The doorway is built as part of the wall, therefore it is made of the same materials as it, but it can also be laid from others. For example, in a wooden house, it can be brick or block, and vice versa;
- Doors of different types are installed in the opening, which make it possible to isolate functional areas from each other and some traumatic areas from small children.
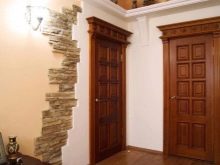
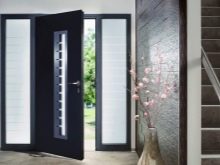
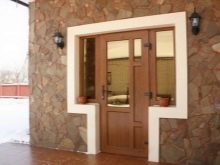
The opening is considered "ideal" if:
- the length from one slope to another remains the same at any point;
- two slopes are strictly parallel straight lines;
- the thickness is uniform along the entire perimeter of the arch;
- the distance from the floor to the lintel is the same at any point of measurement;
- there is no angle of inclination of the floor surface under the opening.
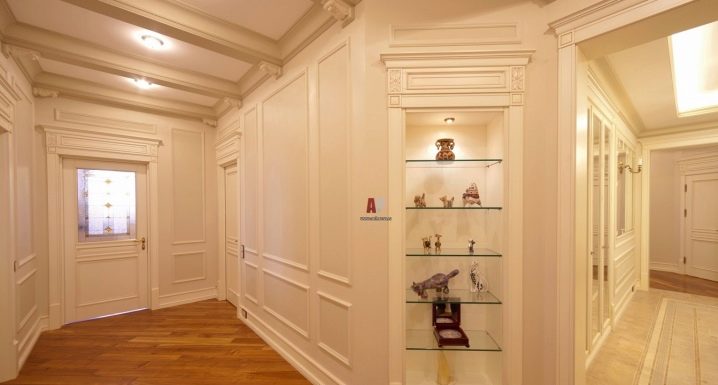
What should be for interior doors?
SNiP norms regulate only the height and minimum width for different types of rooms in the room, and the thickness refers to secondary characteristics and is not regulated by building codes.
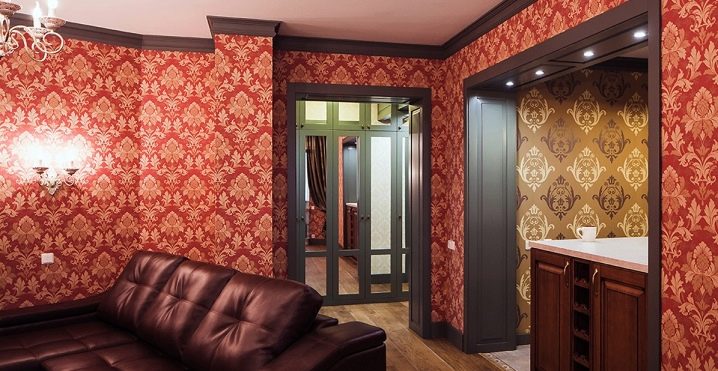
Almost any doorway is suitable for installing interior doors. An exception is the case when a partition was independently installed inside the room. It is not a full-fledged wall, especially if it is a single sheet of fiberboard, chipboard or plywood, and will not support the weight of the door leaf. In other cases, you just need to choose the right type of door in accordance with the characteristics of the room and its operational state.

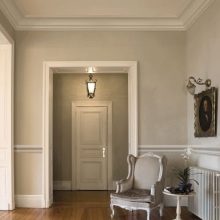
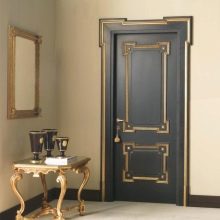
So, openings made of loose materials are suitable for sliding structures with low weight, but are not suitable for installing a metal door, in which the frame fastening weighs more than all the components of sliding doors.
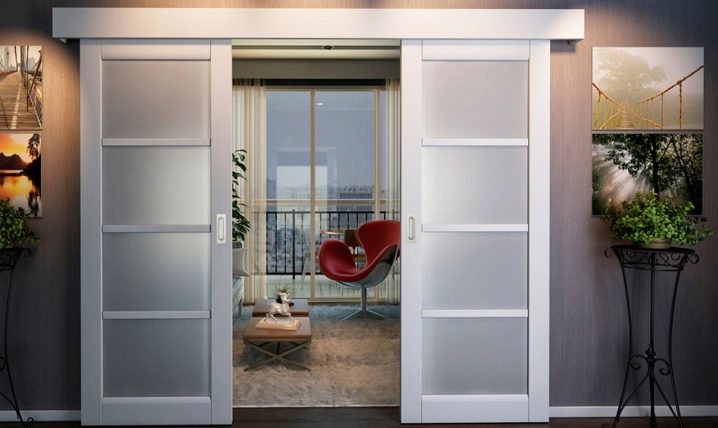
Types of doors that are installed in the opening:
- Swing. With a standard width of openings, single-leaf doors are used, and for wide ones, one-and-a-half (up to 120 cm) or double-leaf doors (from 120 cm) are suitable. Structures of two sashes are heavy, so they need to be used in openings made of strong materials. Such doors close tightly, therefore, they are universal, they are used for children's rooms and in the bathroom for good tightness, and in the kitchen and in the bedroom to ensure comfort and silence. To install swing doors that open towards themselves, the distance from the opening to the nearest wall must be at least one meter;
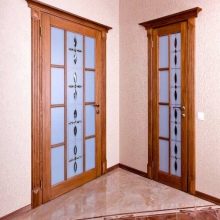

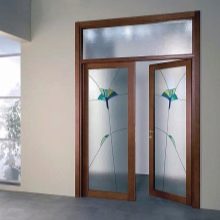
- Sliding and compartment. Such doors "walk" on a monorail on gel rollers. Suitable for doorways of different widths, and the thickness does not matter, since the door shield rolls back to the left or right. Designed for rooms where reinforced insulation is not needed and there is room to roll the door to the side;
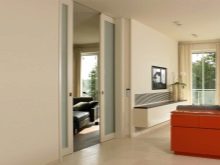
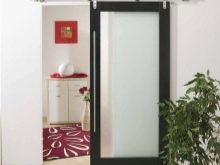
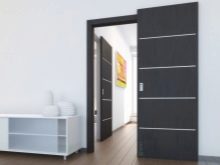
- Cassette. The optimal solution for Khrushchev and small rooms. When open, the door does not take up space at all - it rolls back into a special groove in the wall. Can be installed even with a small opening thickness;
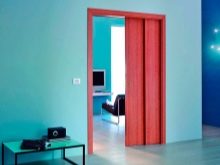
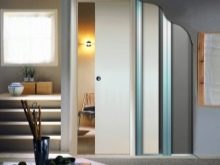
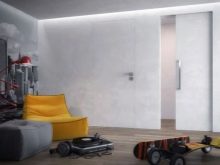
- Foldable. These are book doors (of two slats) and accordions (3 or more slats), which are folded according to the principle of accordion furs, for which they got their name. They have a low dead weight and are therefore suitable for drywall openings, narrow arches and rooms in which space saving is paramount. They protect well from odors, but sound insulation and thermal insulation are worse than those of swing doors.
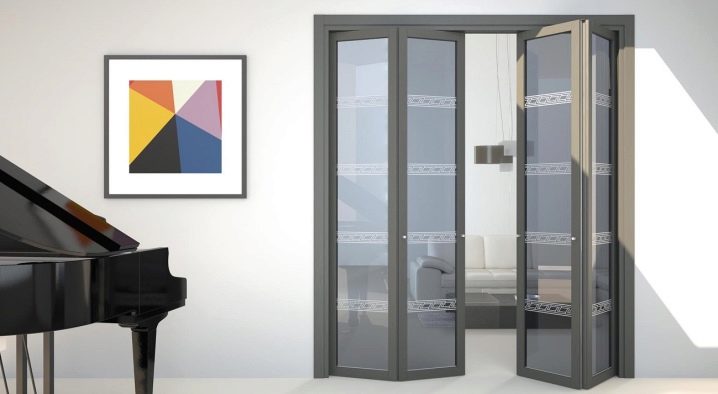
Dimensions (edit)
Standard and "correct" - this is a classic rectangular doorway. In typical buildings, the parameters of width and height are regulated by SNiP and GOST, while these parameters differ for different rooms. The thickness does not have strictly regulated parameters.
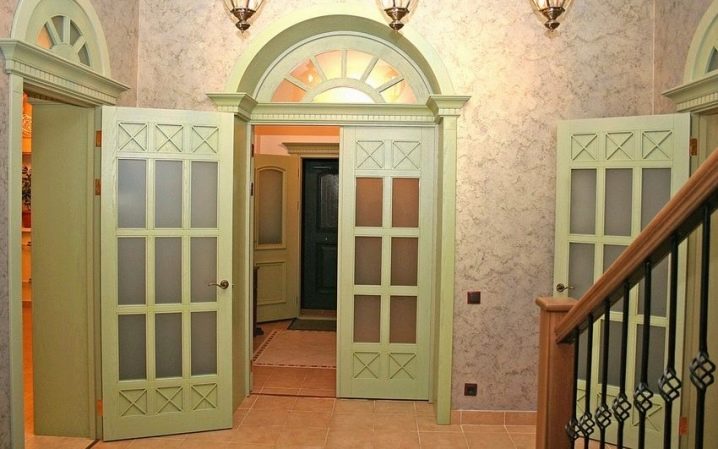
The height of the doorway varies between 188–210 cm. It is considered optimal for a person of average height or slightly above average and is in harmony with the ceiling height from 270 to 470 cm.
The width depends on the location of the doorway. If it is for the front door, the width will be 80 plus or minus a few centimeters. An accurate measurement is important here when choosing doors. If it is a doorway at the entrance to a bathroom, toilet, adjoining bathroom, kitchen, the average width is 60 or 65 cm.In the pantry, the door may be even narrower - 55 cm. 65 to 80 cm.
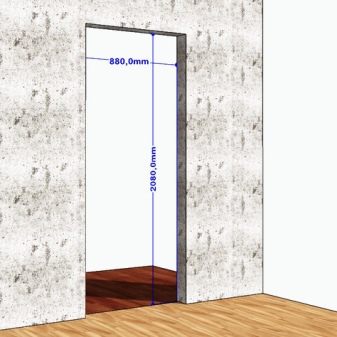
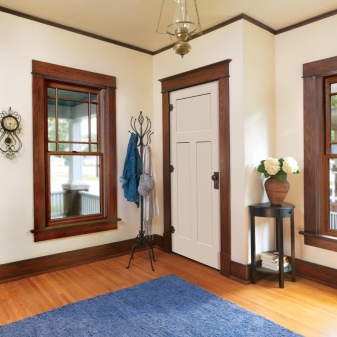
But not always and not everywhere openings have standard shapes and parameters, or design features do not allow them to be left like that.
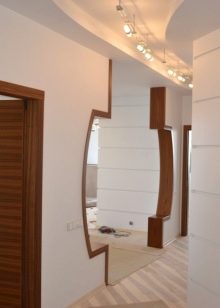
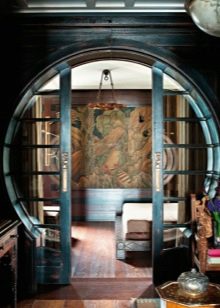
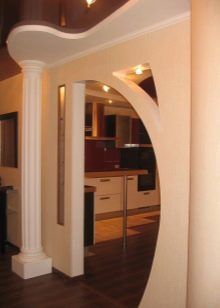
Often, the passages to the living room, hall, large kitchen or other large area are increased. In this case, the height can change at several points by changing the shape of the upper edge of the opening (arched or curly) up to 250-260 cm, or up to 300, but already through the use of a transom, which does not increase the opening itself, but only visually stretches it.
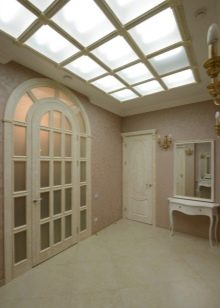
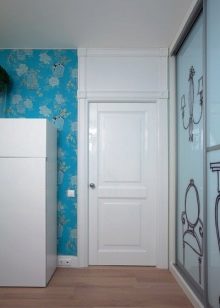
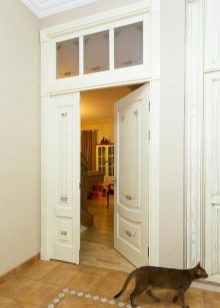
The width can increase almost without restrictions if the design features of the dwelling allow you to dismantle part of the wall or the entire wall as a whole. As a rule, such changes need to be settled in the appropriate authorities, but the result is worth it. The large cassette or telescopic door at the entrance to the living room or kitchen looks luxurious and modern.
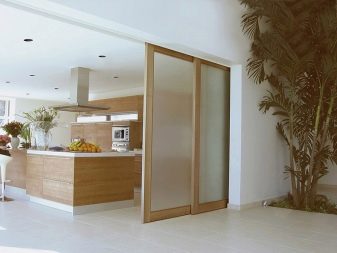
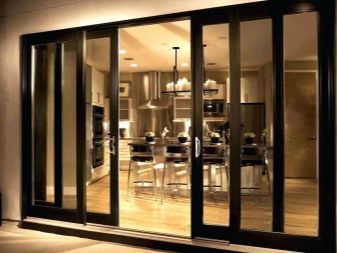
A slight increase in width from 80 to 120 cm is the doorway for one-and-a-half doors. From 120 cm to 160 cm - parameters for the installation of massive double-leaf structures. Above 160 cm - the base for installing sliding doors from three or more canvases.
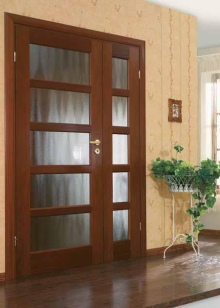
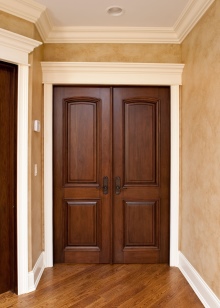
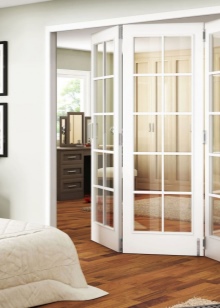
You will learn more about how to decorate a doorway without a door by watching the following video.
Finishing options
Types of doorway finishing, both for the subsequent installation of doors, and without it, are divided into two main processes: "rough" finishing and "front" or decorative.
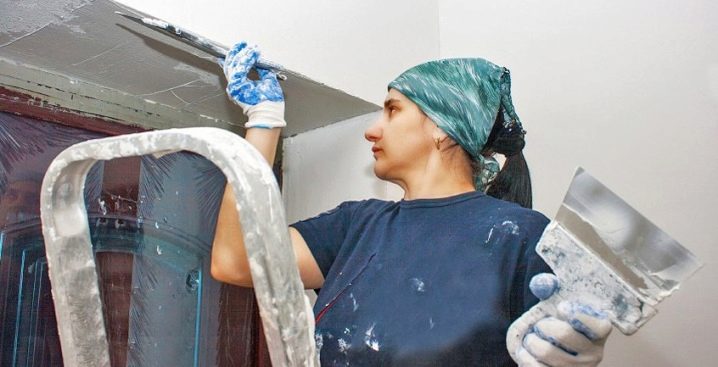
Rough finishing is necessary, regardless of whether the repair is done by hand, or it is carried out by professionals.
Its purpose:
- Preparation of openings and slopes for decorative finishing;
- Leveling the surface of the walls. In brickwork or a wall made of foam blocks, gaps and irregularities often remain, which must be eliminated before proceeding with the front finishing;
- Filling the empty spaces between the decorative layer and the masonry, which increases the insulating properties of interior doors (sound insulation, thermal insulation, airtightness). If the opening is perfectly flat and finished with high-quality materials, it is possible not to use a sealant in the future, and a threshold is better installed on a flat surface of the floor when using interior doors.
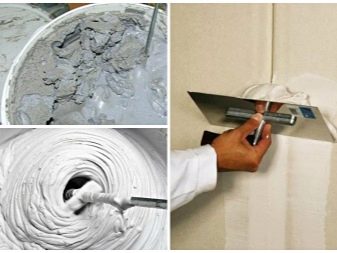
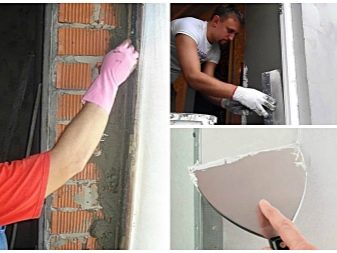
For rough finishing, the following are consistently used:
- Priming. Primers level and improve the absorbency of the doorway surfaces. They are necessary for good "adhesion" of the next "layers" of decoration to the wall. In addition, the primer prevents the formation of fungi and mold;
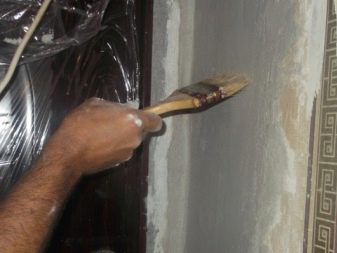
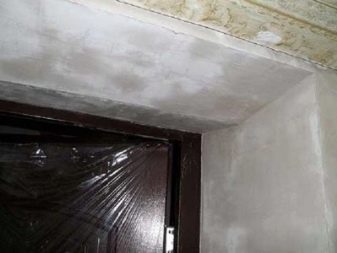
- Styrofoam or drywall panels. They are not mandatory for use if the surfaces of the opening are sufficiently flat and the room does not need to be insulated. But their installation is necessary in cold apartments on the lower floors and in a private wooden or brick house;
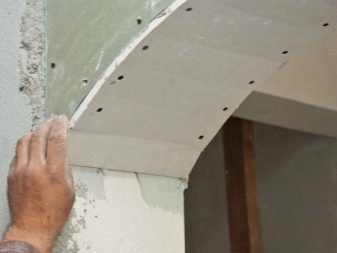
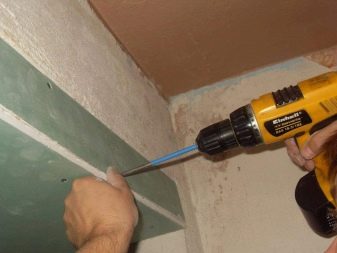
- Plaster. As a rule, it is used immediately after priming, if there is no drywall, since it is convenient to level surfaces with it;
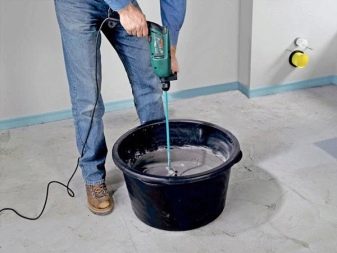
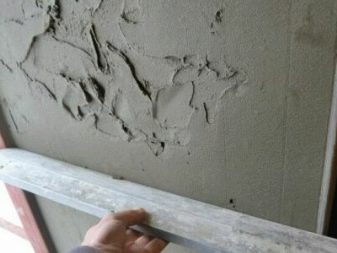
- Reinforcing corners or mesh. It seems to many that it is not necessary to make such a complex rough layer, but this device is able to protect the corners of doorways from chips and destruction. They are made from a metal, most often an aluminum profile, a ready-made corner. They are of low weight, size and price, but of great importance for the preservation of the beautiful appearance of the openings;
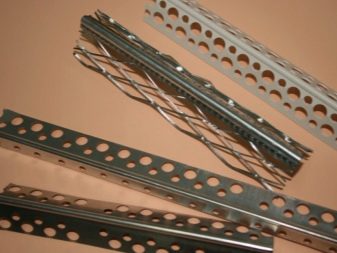

- Putty compounds. They are necessary for the final leveling of the slope surface after installing the corners. However, the putty itself lays down in an uneven layer, after drying it must be "sanded" with fine-grain sandpaper;
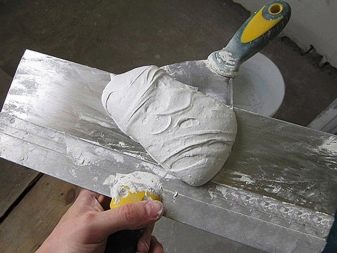
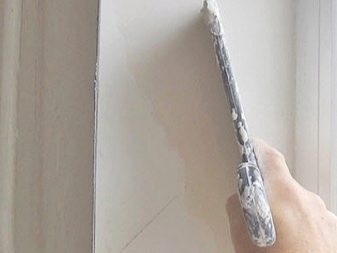
- Primer. A second primer coat is not required in all cases. For example, if the decorative finish will be carried out using the sheathing method (mounted into the wall using dowels and screws), it can be missed, and if the materials are glued, then it will not be superfluous to improve the adhesion of adhesives to the surface of the slopes.
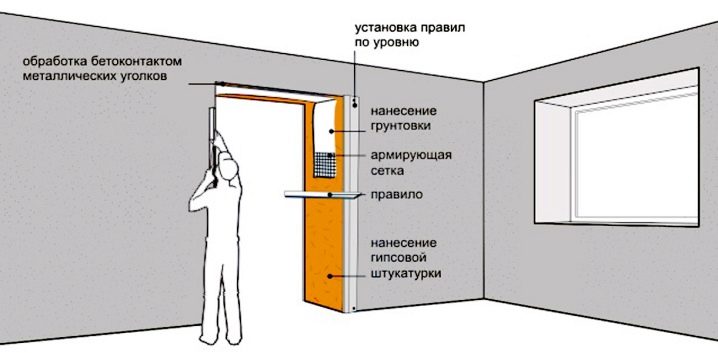
Decoration
The choice of decorative finishes depends on whether there is a door in the doorway, or whether this space is free.
In the first case, there are fewer design options, since the finish should overlap with the color and texture of the door leaf, and after installing the door, it is necessary to tidy up the slopes. If the width of the doorway is small, then addons or addons will help to refine it - thin wooden strips in the color of the door or lining on the door. They are almost invisible and form a single whole with the door shield at first glance. It is neat, practical and convenient if the interior design does not require a more original solution.
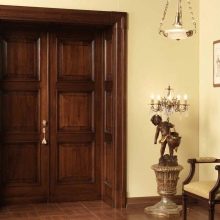
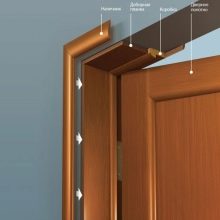
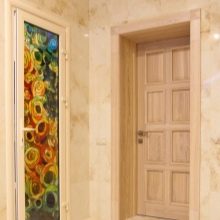
You can more clearly see the whole process of roughing door slopes in the following video.
Other types of finishes can be divided into several groups according to the type of performance.
Dyeing
Used over plaster, drywall, fiberboard.It belongs to easy-to-use techniques, does not require professional help and high costs. Allows you to decorate the doorway in the color of the walls, if the interior is dominated by classic or minimalistic trends, or to create an interesting decor. For example, an optical illusion, imitation of arches of different shapes.
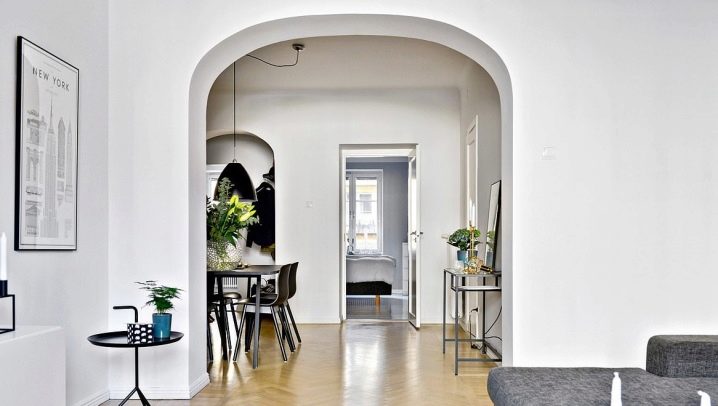
Different types of paints are used:
- Acrylic. Suitable for adding to plaster to obtain a uniform color at the same time as finishing. Provides a velvety "matte" finish. Not resistant to wet cleaning, therefore, requires processing with a colorless primer or PVA solution;
- Water emulsion. It is used in the same way as acrylic. In white, it goes well with colors of different shades;
- latex compounds. They have less satin effect, dullness, and they are resistant to wet cleaning. The color must be purchased ready-made, since the base white "eats" the brightness of the colors;
- Alkyd, oil, enamel. For a more durable, moisture resistant, glossy finish. There is only one disadvantage to using it - a pungent chemical smell.
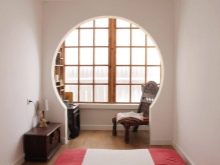
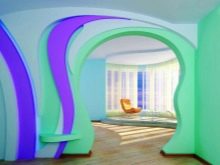
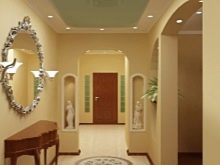
Pasting
In this way, you can create the most original decor, since absolutely any materials can be glued, both in solid fragments and in small details.
For pasting use:
- Wallpaper. The easiest and cheapest option is to decorate the opening as an extension of the wall with washable vinyl wallpaper. This gives integrity to the room, and is especially convenient when the door is not used in the opening. Wallpaper is well combined with plastic curtains of various types;
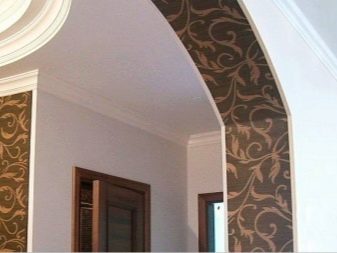
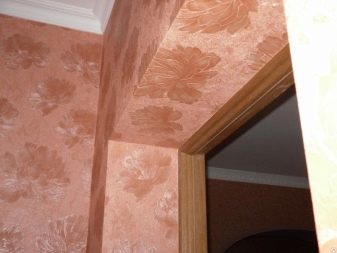
- Ceramic tile. Beautiful tiled slopes are in perfect harmony with the interiors of apartments in the historical style, especially if they have other ceramic details (fireplace, "apron" over the stove in the kitchen, floors, large floor vases, partial wall or floor decoration). Tiling does not require a lot of professionalism, but a little experience is needed. It is glued to construction glue, and the gaps at the joints, if necessary, are treated with transparent sealants or grout.
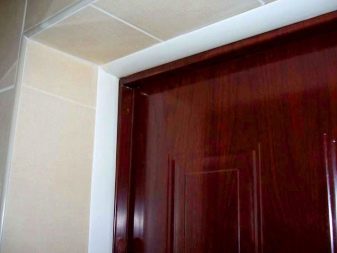
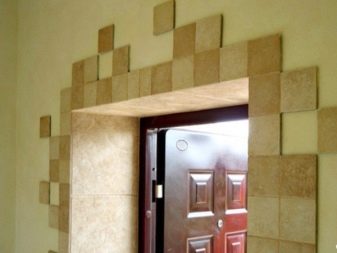
- Mosaic. One of the most interesting types of tiling is mosaic. For this, you can use both a ready-made set and a marriage in the form of fragments. The formation of the picture depends only on the imagination of the author. Then the finish will be not only original, but also cheap;
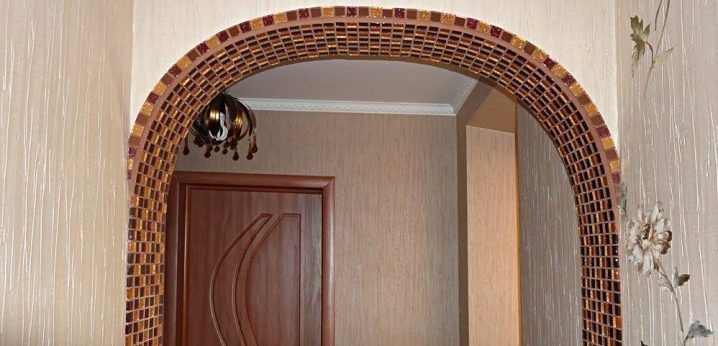
- Porcelain stoneware. A more expensive but quality alternative to tiles. Porcelain stoneware is stronger, easier to cut, it is dyed over the entire thickness of the slabs, unlike tiles, so chips will not be so noticeable, easy to clean, looks like a natural material. It is best to combine porcelain stoneware in color with other interior elements: flooring, skirting boards, doors. It is glued in the same way as a tile, on construction glue with subsequent processing of the seams;
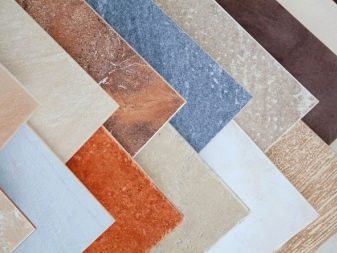
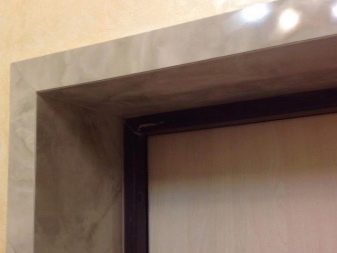
- Decorative rock. Refers to rarely used materials in design, since it is difficult to fit into the interior and is often inappropriate. But in suitable interiors, it can become a highlight in the house, since with the help of decorative stone you can imitate real masonry from natural rough materials. In addition to its attractive appearance, the stone has a number of other advantages: it is environmentally friendly, is not prone to chips and mechanical damage, it is easy to wash and clean, and is fixed with the same building glue. The disadvantages include the high cost of the material.
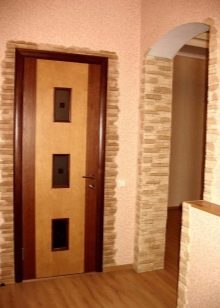
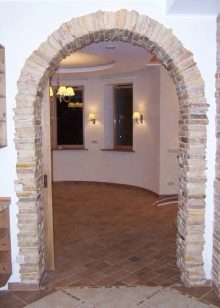
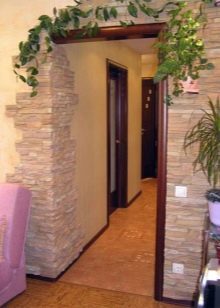
Sheathing
It is very convenient to use cladding for finishing openings due to the fact that sheets of material immediately cover large areas of surfaces, you do not need to fiddle with adhesives and waste time on subsequent processing of seams and joints. However, the corners of the openings must be sheathed especially carefully so that they do not have to be closed with corners.
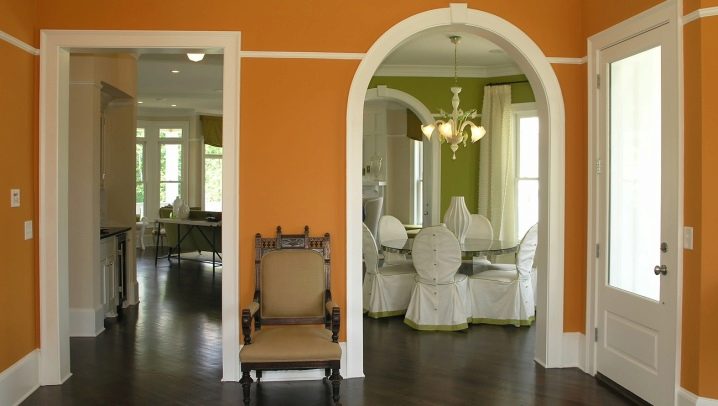
Materials used:
- MDF. Lightweight, low-cost, easy-to-handle material. Provides a durable and aesthetic finish with good performance. MDF can be pasted over and painted many times.Helps to enhance the insulating performance of doors;
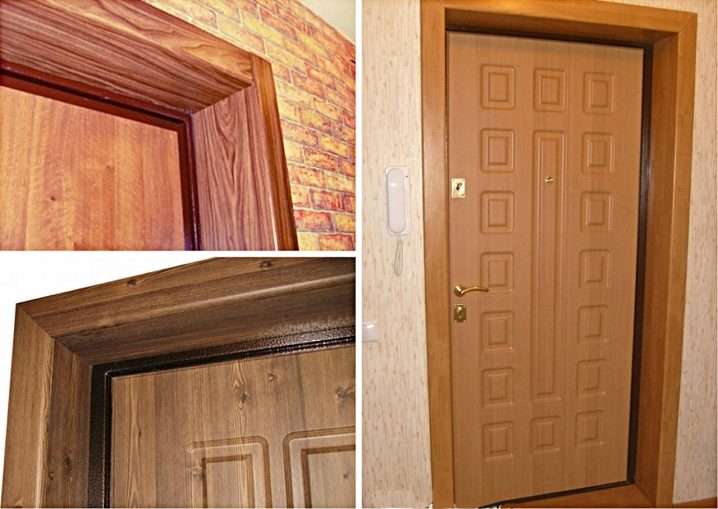
- Chipboard and chipboard. A practical and economical solution that will help you without additional efforts (putty, primer, leveling the surface) to finish doorways that are in a deplorable state. At the same time, laminated chipboard already has a ready-made decorative coating and does not need to be processed. An important nuance - you should not trim passages to rooms with high humidity with this hydrophobic material;
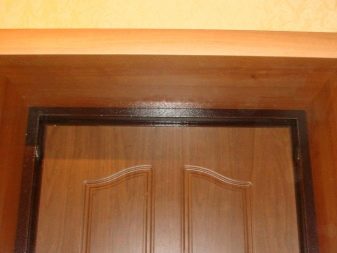
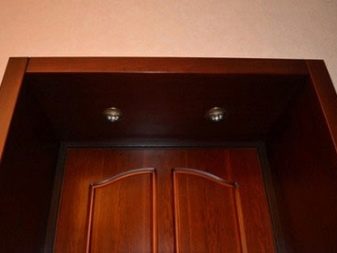
- Laminate. With qualities similar to MDF, the laminate has a more aesthetic appearance. It costs an order of magnitude more expensive, but its wear-resistant characteristics are also higher. The basic rule when choosing a laminate is the minimum presence of formaldehyde in the composition;
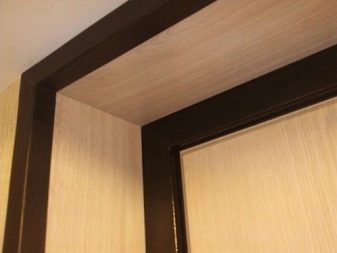
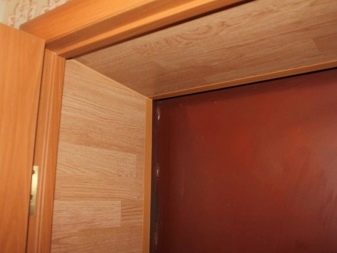
- Plastic. It is appropriate in the design of openings with plastic doors, at the entrance to the kitchen, which requires frequent cleaning, and to the bathroom, where the humidity is always higher. Plastic is not afraid of shocks, water, household chemicals, but it can become cloudy over time;
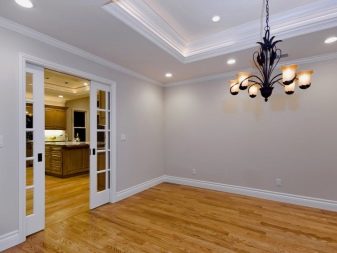
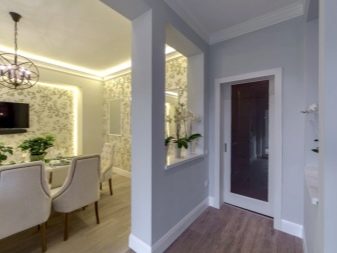
- Siding. It makes it possible to make the finish unusual. For example, use aluminum or brass siding (panels) in the decoration of openings in a room with a technological interior (hi-tech, techno, minimalism). It goes well with plastic, glossy surfaces, chrome elements. Durable, tough and moisture resistant. It comes in different materials, from wood to PVC;
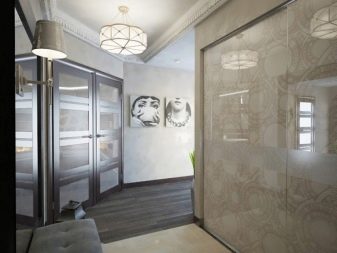
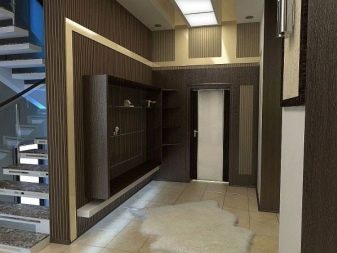
- Drywall. Plasterboard finishing is considered universal, since it is located on the border between rough and decorative. It can be used as an intermediate layer to level the surface and increase heat and sound insulation, or it can be mounted as an independent material, which is the final stage of finishing the doorway. It is easy to process and provides ample opportunities in the design of openings.
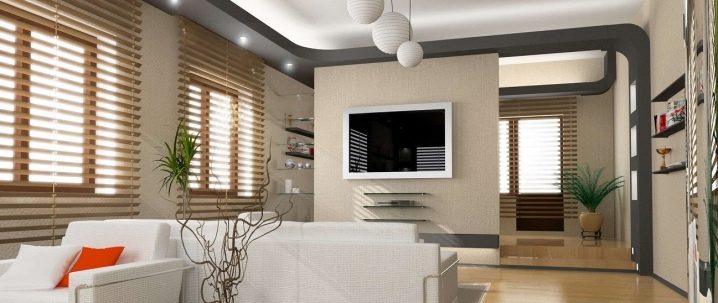
How to sheathe with plasterboard?
You can do the plasterboard finishing (GKL) with your own hands, without the participation of professionals, and this is one of its important advantages. Among other things, it has other distinctive characteristics: light weight, economy, strength, flexibility in processing, versatility.
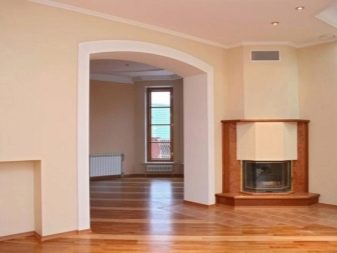
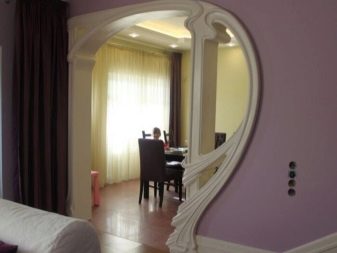
Plasterboard sheathing of the opening is required when the doorway is uneven, the surface of the slopes with depressions and protrusions, or cables pass through the opening and they need to be hidden.
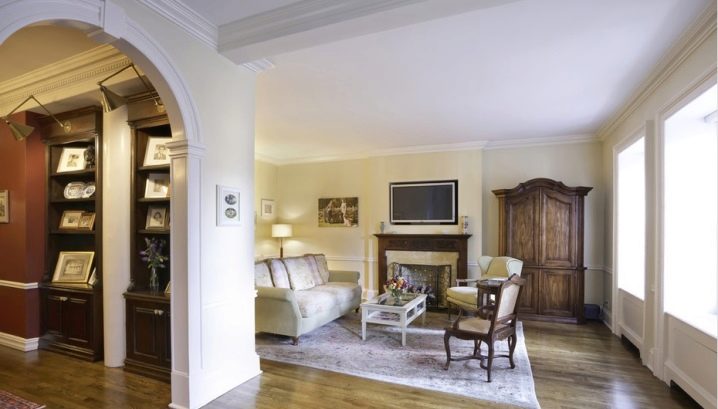
Sheathing involves the installation of a PVC frame, wood or metal profiles.
The work takes place in stages:
- Treat the working surface with a primer to prevent the formation of fungi, mold and condensation;
- Make accurate measurements of the length of the profile segments required to form the frame. Measurements are made taking into account the joints on the lintel;
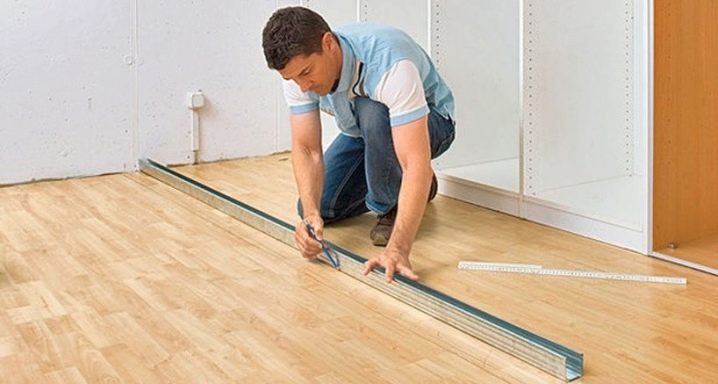
- Cut off the profile fragments with a grinder or a hacksaw. Attach to surface and mark edges. If there are no holes in the profile, drill them to the size of the screws;


- Along the edge of the opening, make holes for the dowels with a puncher, insert the dowels. You can drive them in by lightly tapping a rubber mallet;
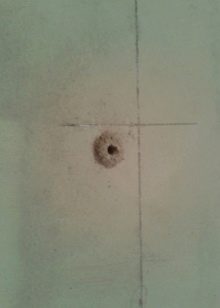
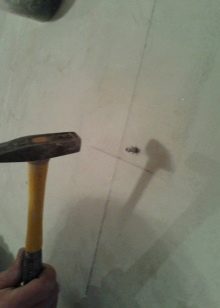
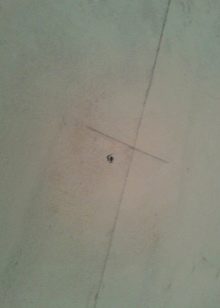
- Attach the profile with holes to the dowels, fix it with screws using a screwdriver. If the opening is wide, ties should be used to firmly fix the frame. If necessary, the voids are filled with insulation - mineral wool;
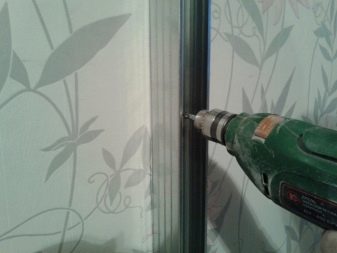
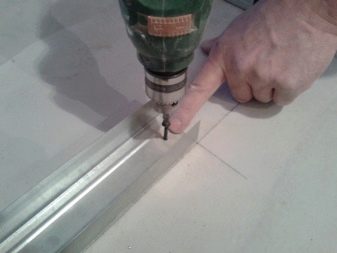
- Cut the gypsum board exactly to the size of the opening. Cutting taking into account the joint of sheets in the upper part. That is, the thickness of the GKL sheet must be subtracted from the height of the side ones;
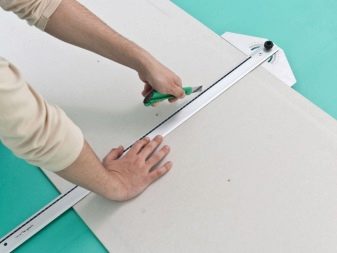

- Plasterboard sheets are attached to the profile with self-tapping screws. To make the holes neat, it is recommended to outline and drill them in advance at the same distance of 15-20 cm;
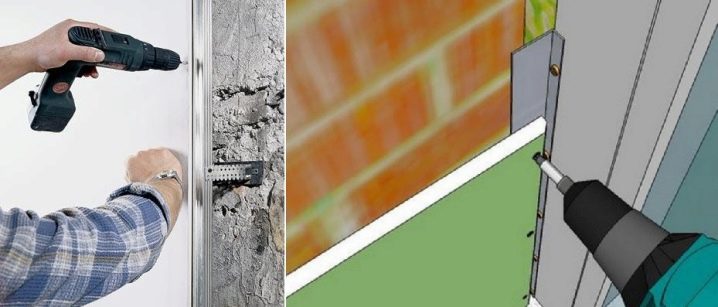
- When using the decorative design of drywall, the joints with the wall on the sides are finished with reinforcing corners. You also need to prime the surface before and after applying the putty.
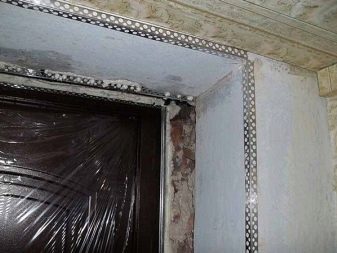
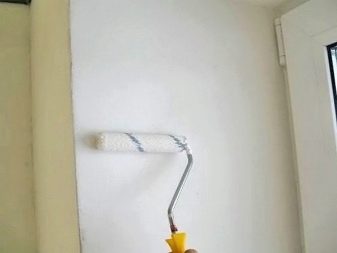
The second method of plasterboard finishing is cool. It is easier to execute and more suitable for beginners. The sequence of actions is the same, except for working with a profile. Plasterboard is glued to the primed wall.Building glue, gypsum-based.
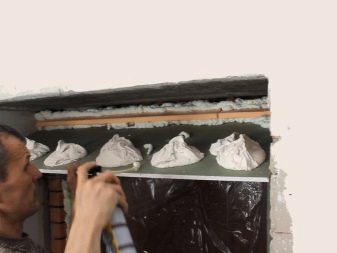
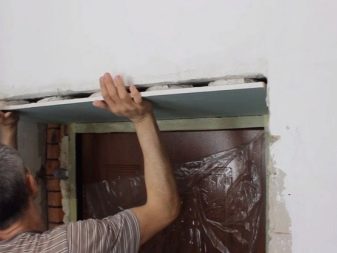
How to transfer?
All the same universal drywall is used in a more complex procedure - moving a doorway from one place to another. The transfer means that in the old place the opening must be repaired, and in the new one it must be punched and decorated.
If the technical side of the issue is clear, and you can hire a team of workers for implementation, which will save you from headaches during the repair process, then from a legal point of view, everything is a little more complicated.
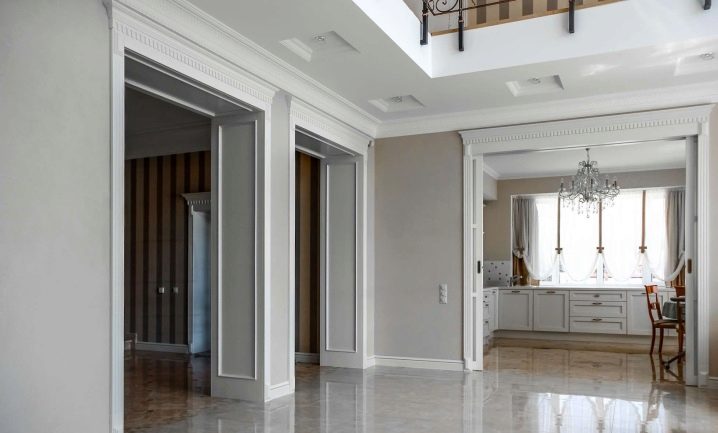
Moving the doorway is considered a change in the layout of the apartment, therefore, it requires official permission from the relevant authorities.
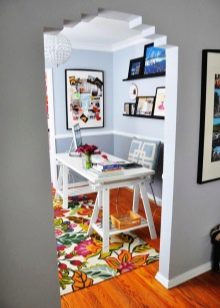
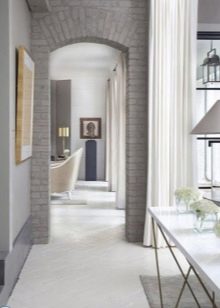
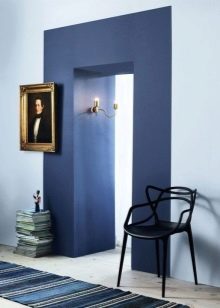
Mandatory preparation procedures:
- Carrying out a technical survey by design specialists. If the operational state of the premises allows punching a new opening in the supporting structure, an appropriate technical conclusion is issued. It is much easier to obtain a permit for a change in a non-bearing structure;
- An organization accredited for this type of activity carries out the project and work plan. The project takes into account the standards for the dimensions of the future opening, materials, terms of work. Then the project is submitted for approval to the housing inspection;
- When the work is completed, it is necessary to agree on the changes made by the housing inspectorate. If the opening meets all the standards and requirements of GOST and SNiP, changes are made to the technical passport of the room.


The technical work consists of two stages. At the first, you need to sew up the old opening. For this, the door, box, sill, slopes are dismantled. A frame for cladding is mounted in the vacant doorway. Its design should take into account that it is not the walls that are sheathed, but the opening is completely closed.
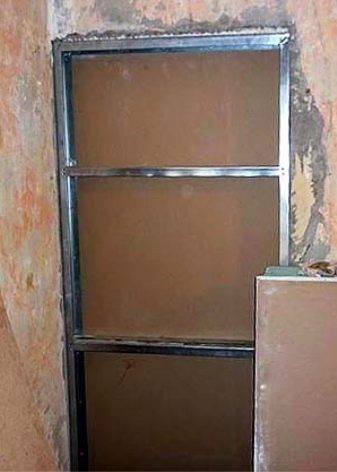
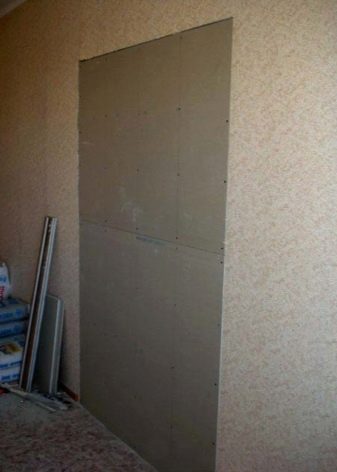
Then all cracks and irregularities are putty, the putty is sanded, and the surface is ready for decorative finishing. Inside, the opening can be filled with insulation, which will also improve sound insulation.
Suitable for filling are materials that are not subject to destruction and decay.
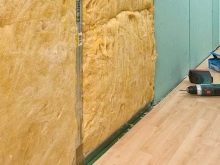
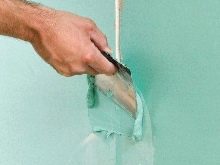
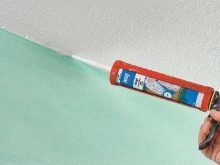
The second stage is more difficult and is performed sequentially:
- Doorway markings. It must exactly match the numbers in the project, taking into account the thickness of the finish;
- Drilling or punching a doorway. The first option is for thin walls. It is carried out with a drill in concrete to avoid unnecessary cracks from jackhammers or concrete breakers. The second is for thick walls that cannot be drilled through. It is recommended not to break out the entire piece of the wall at once, but to cut it into small fragments and take it out to the floor. So the coating will not suffer, and the opening will be as even as possible, and there will be no damage to the wall;
- Installation of a metal frame to strengthen the opening. Not a required step;
- Rough finishing, from preparatory primer to final primer;
- Installation of a frame for cladding, if necessary;
- Decorative finishing.
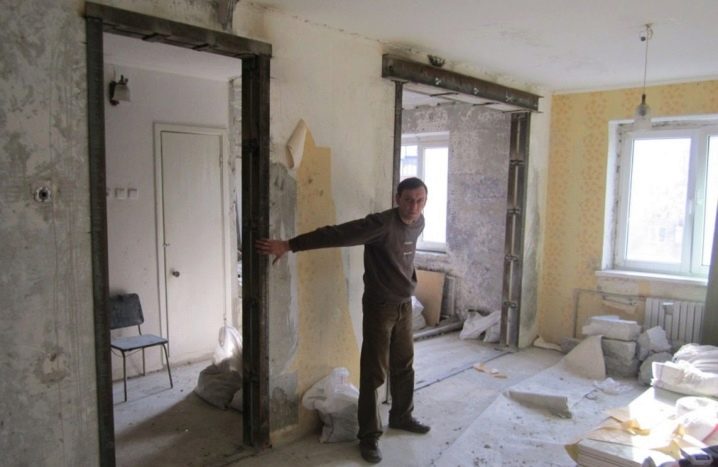
Successful examples and options
When decorating a doorway, it is important to use proven design techniques:
- Making a smooth transition from room to room using the same materials and shades as in the wall decoration. This will make the passage a single whole with the wall and the room and almost invisible;
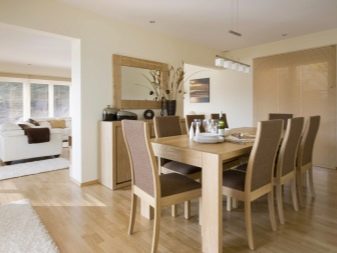
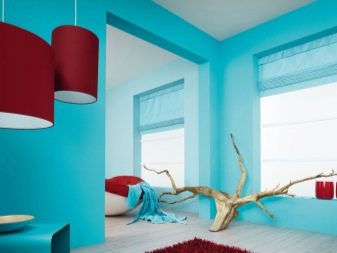
- The opposite technique is focusing attention. To do this, you can use contrasting colors in the decoration or unusual textures: decorative and flexible stone, with plasterboard mosaics, textured plaster, gypsum, stucco;
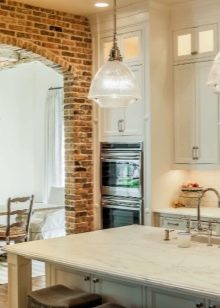
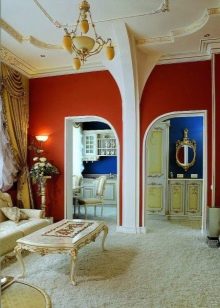
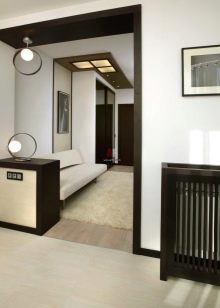
- Unusual doors. For example, with stained glass inserts, "stable", "accordions";
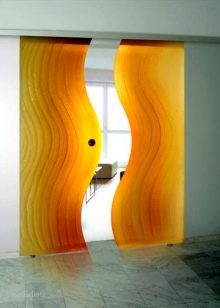
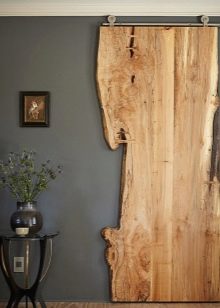
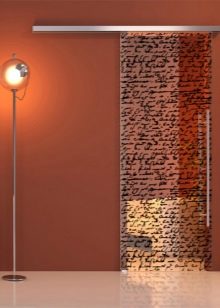
- Decoration of a doorway with curtains made of plastic, glass, pebbles, shells;
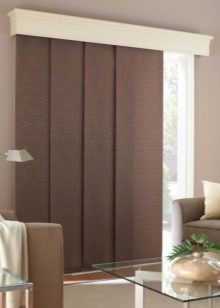
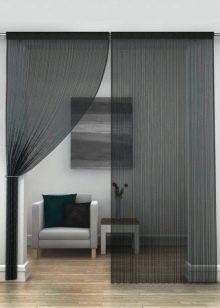
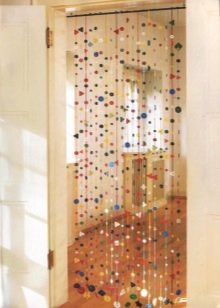
- Non-standard shape of the opening: classic arch, modern arch, romantic or ellipse, semi-arch, "portal", trapezoid, imitation of a circle, curly, elongated (with the help of a transom);
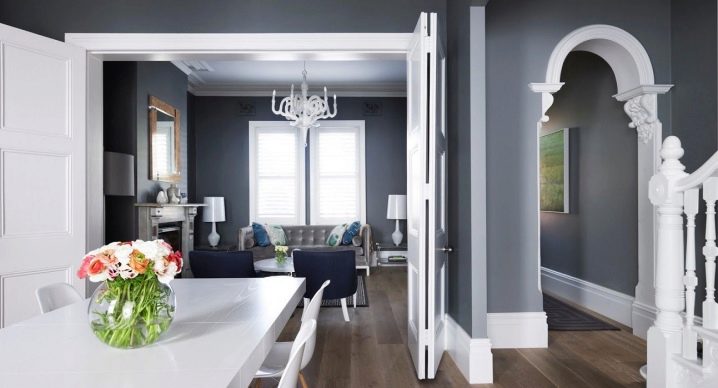
- Use of materials for other purposes: mirror, glass, metal. Reflective surfaces will visually make the opening higher and larger.
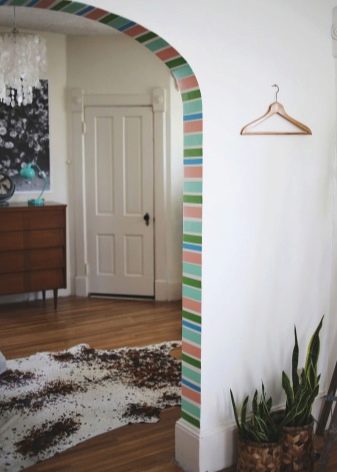
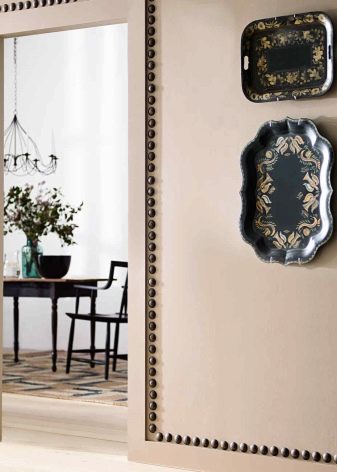













The comment was sent successfully.