Methods for installing balcony doors
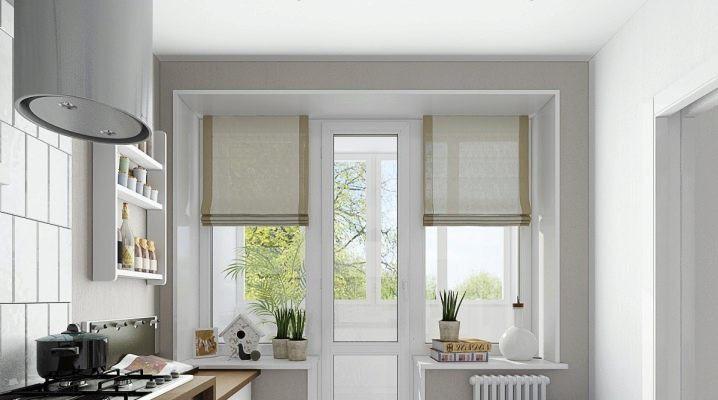
Arrangement of the balcony allows you to expand the space in the apartment, but in order to use it fully, you will have to take care of installing the doors. It is important to initially understand all the subtleties and nuances that may be associated with this process.
Types of structures
A PVC door is perhaps the most common solution: people are attracted by the relative ease of installation, the tightness of the product and the suppression of street noise. When the balcony is closed, not a single speck of dust gets into the house, while the external characteristics are at a high level, and the cost is relatively low. The consumer can choose a block that suits him in color, in terms of protection from ultraviolet radiation and loud sounds. The structure can be used for a long time, it will not swell from moisture and will not rot.
Plastic doors also have a drawback - they are not environmentally friendly enough, and at high air temperatures it is undesirable to use them in order to avoid the spread of toxic substances.
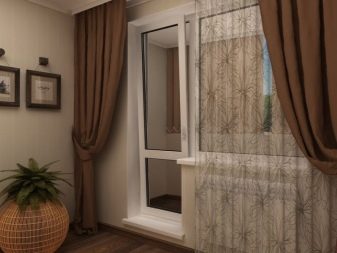
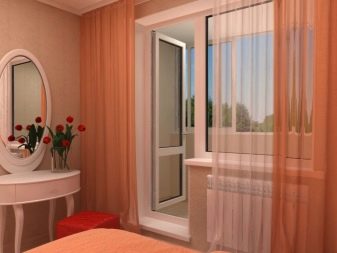
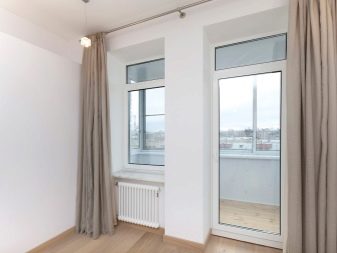
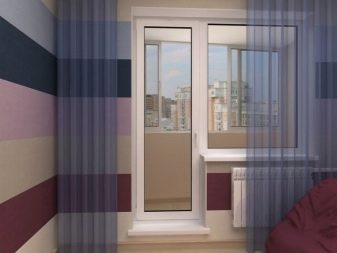
A single-door door is called the one whose canvas is detached from the window. Double-floor, she is also a shtulp, is capable of replacing a window due to an additional canvas. This solution is preferable because it allows you to maximize the air flow and illumination, but it is acceptable only for sufficiently large openings.
A balcony door with a window (balcony block) is divided into three types:
- Windows on the sides of the entrance;
- The window is to the left;
- The window is to the right.
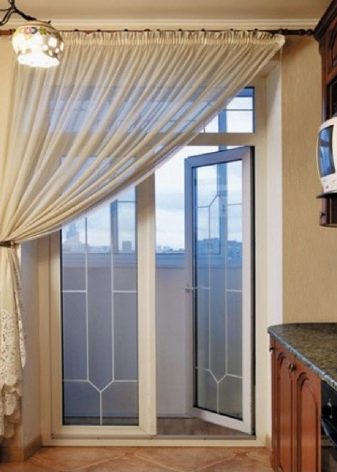
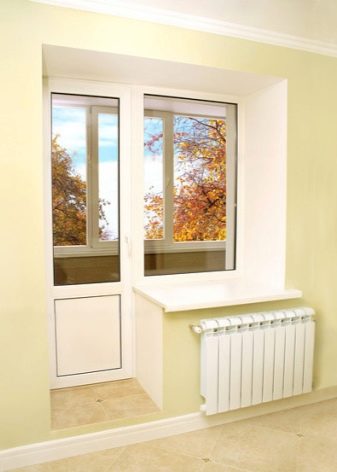
Not all kits include a threshold, but this problem is solvable, it is not difficult to make such a structural element. For it, the same profile is used as for the door itself, otherwise it will not be possible to guarantee a snug fit and sufficient tightness. A height of 6 cm is enough for almost any occasion. If it is uncomfortable, the threshold just needs to be slightly deepened. Portal doors to the loggia should be preferred if you need relatively inexpensive panoramic glazing. The sliding system can contain elements moving parallel to each other. There are also tilt-slide and lift-slide modifications. An important advantage of the parallel type is its compatibility with any openings. All doors can be opened both in passage mode and in micro-ventilation mode.
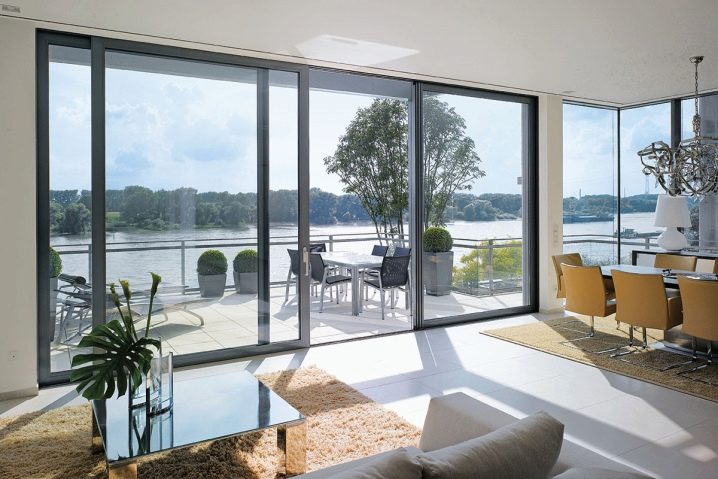
The lining is used in the doors to balconies and loggias due to its aesthetics, appropriateness both in a cottage and in an apartment raised somewhere on the 10th or 16th floor. It is quite simple to install such structures on your own, and they will serve you for a long time. You do not need to build a frame from boards or plywood, just by pinning the strips to the frame. Such a scheme will be the best in terms of both external grace and economy.
Please note that the window sill should not overlap the batteries by more than a third, so as not to reduce the heating efficiency. When the board is inserted into the groove, you need to make sure that it is firmly fixed.
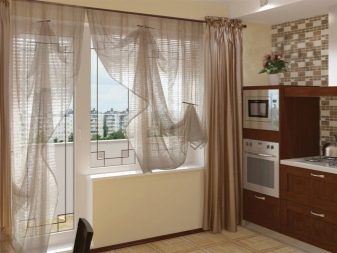
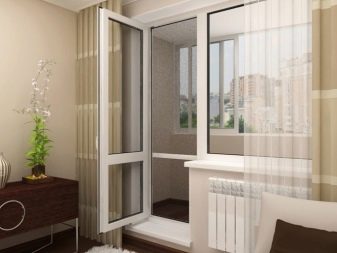
Measurement and installation
It is not too difficult to install a door on the balcony with your own hands, but preparation and drawing up a plan will be required. It should show what result you expect, what the wall should look like after finishing the work. Only the customers themselves decide whether to slightly update the opening or radically change it. Having removed the old door from the hinges, the box is dismantled with an assembly crowbar. By wetting the slopes, dust can be reduced.Thoroughly knock down not only the polyurethane foam, but also the mortar, remove any sags and streaks. When removing old plastic blocks, be sure to remove the fasteners first.
It is useful to install a plastic door yourself, if only because your costs will decrease by 10%.
For work you will need:
- construction level;
- special knife;
- drill;
- or, if you like, a punch;
- hammer;
- mounting foam;
- fasteners.
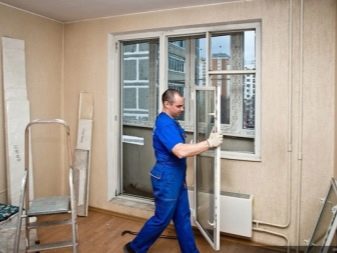

The usual set includes, in addition to the canvas, an installation box, fittings and a threshold. To have something to fix the balcony door, stock up on self-tapping screws, dowels and anchor plates. Please note that the latter may differ for different types of input blocks, check with the seller for the necessary information. There should be 70 cm between the fasteners, but they should not be placed closer than 15 cm to the edge of the box.
An inward-opening construction will be preferred. For narrow balconies and loggias, there will be no other choice at all.
When mounting the box, make sure that there are no deviations from a straight line either vertically or horizontally and that the technological gaps are strictly maintained. The connection of the box and the opening is provided by various types of fasteners, which must be selected for the wall material. Most often, anchor plates are used, which, after inserting into the profile groove, must be turned and secured with self-tapping screws.
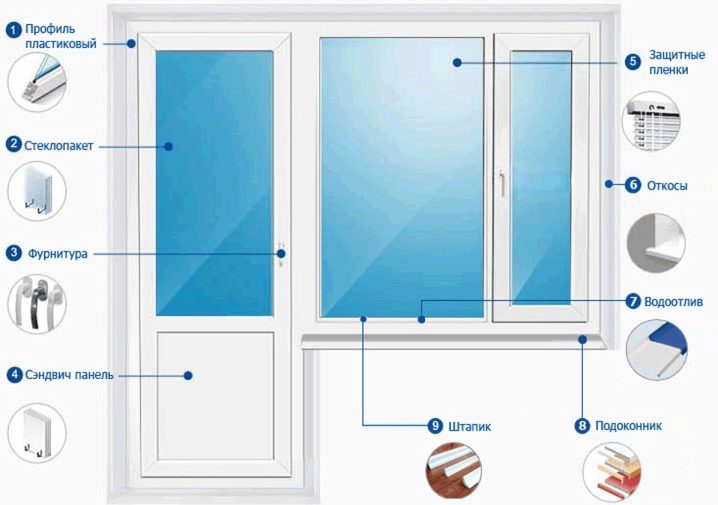
Most boxes are attached with a dozen plates (two on the top, four on the left, and four on the right). If you need to attach the door to a wooden beam, then pins are used for this. You can insert balcony doors into the foam block using plates. Each of them should be held by several self-tapping screws so that the load is distributed more evenly.
Possible flaws: how to fix it?
When the polyurethane foam has frozen, its excess mass is removed with a segment knife. The opened cut clearly shows the quality of the sealing. It is very important to check the absence of voids and cracks in the foam layer, because they can freeze and let the cold into the house in winter.
It is important to understand the procedure if the nut burst, which was not originally included in the kit, and you decided to make it yourself. The bottom bar of the door in the standard building is exactly the same as that of the window. The flooring cuts into the inner box. The convenience of stepping over the threshold with a separate box is ensured if the concrete tray is 2-3 millimeters lower than the protrusion ¼ of the bar in the box.
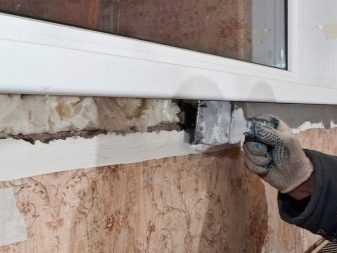
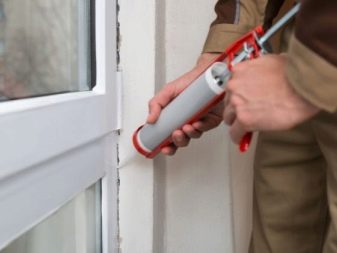
Premature wear can be prevented by padding and painting the exposed surfaces with a strip of stainless steel. The concrete tray will have to be abandoned in a house with rich finishes and complex architecture. The bottom of the box is then made from a solid board, the threshold can be made at a minimum level.
The smallest permissible dimensions are the following:
- From the floor surface to the bottom point of the inner door - 1 cm;
- The width of the quarters in the boxes is 1 cm;
- The gap between the box board and the bottom point of the outer door is 1 cm.
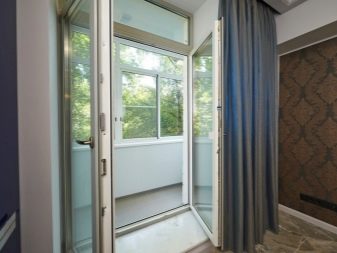
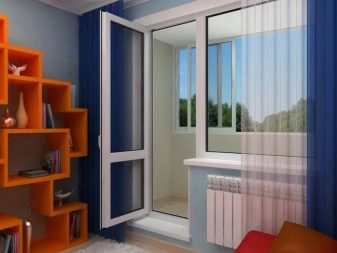
It so happens that the opening and the door block are at an unequal distance in different places. Replacing the box is by no means a solution. Wooden wedges should be added in overly wide areas to correct the situation. Please note that replacing the door block is not necessary even if the door starts to sag. Adjustments are made after removing the door from the hinges.
Many problems can be eliminated without assistance:
- Bad pressure;
- Incomplete opening;
- Rupture of the seal;
- Scratched profile;
- Handle malfunctions.
If the deformation is significant, work first with the lower part of the doors. When working, you will need pliers, keys in the shape of the letter L, Phillips and flat screwdrivers.
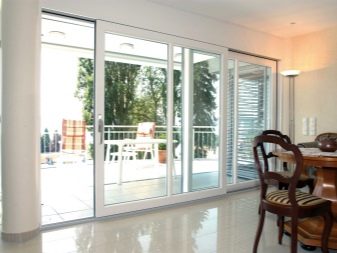

Finishing features
The mosquito net is very important in the warm season, when hordes of insects fly everywhere, wanting to enter the house. Fastening is carried out on the outside on the hinges, the dimensions of the mesh should coincide with the main door.Installing a mechanical type retainer does not always guarantee sufficient reliability; those models that have magnets are most tightly closed. Balcony nets, unlike those installed on windows, are also equipped with compact handles on the outside. Sealing all gaps and crevices is important not only to retain heat, but also to improve sound insulation. Mineral wool can be used for insulation, only then the door itself should be fastened.
Please note that you should not leave the old door frame unless absolutely necessary. A tree that has dried up over the years of use almost inevitably has cracks and other defects, which means it will let cold air through.
If you don't know how to insulate the space between the doors, use dried polyurethane foam - this is an inexpensive and effective tool that helps to fill even small gaps.
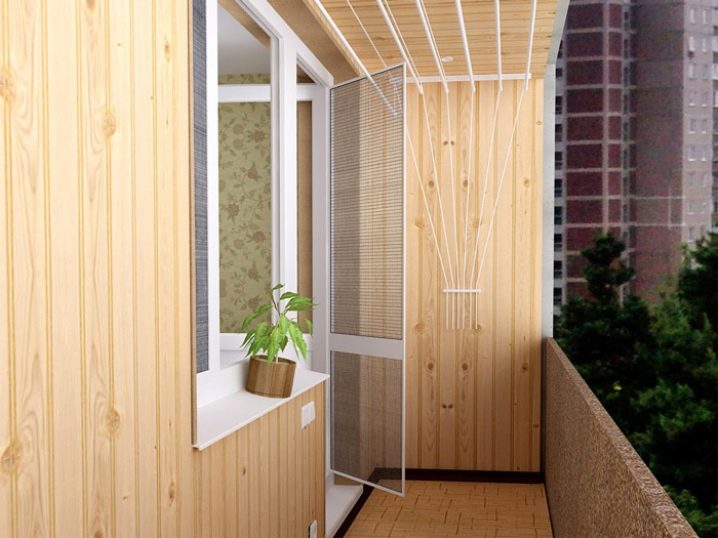
Care and maintenance
It is quite simple to take care of PVC balcony doors: they are not destroyed by the action of sunlight, water and microflora, from which wooden structures constantly suffer. Periodically check whether the balcony opens and closes easily, and as soon as you notice problems, tighten or loosen the hinges with a special key. The lock must be treated annually with a special aerosol, which simultaneously cleans and lubricates. To wash white plastic, it is permissible to use only clean or soapy water; clean the glazed part with a specialized detergent. Do not press too hard on the handles, do not leave foreign objects in the doorway, and then it will serve for many years.

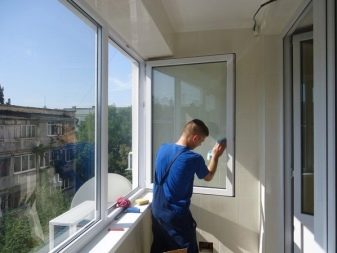
Examples and variants
In balcony blocks, windows of a standard size and equal to the height of the main door can be used. A sliding door is complicated, it is difficult to achieve the necessary tightness, a large opening is required. Hinged locking fittings are used in doors with one or two leaves. The only problem is that the hinges will have to be adjusted every now and then.
A single-leaf scheme is more common with a two-leaf scheme, because both in old housing and in modern small-sized apartments, wide openings are only occasionally made.
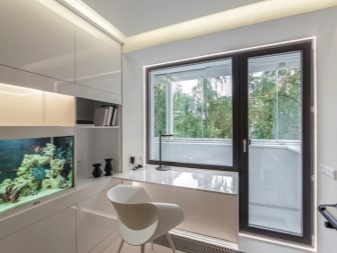
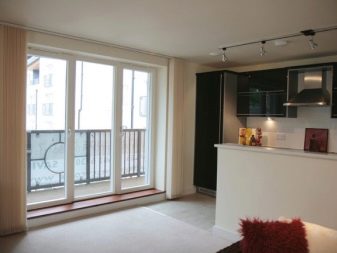
You will learn more about the installation and installation of a balcony door from this video.













The comment was sent successfully.