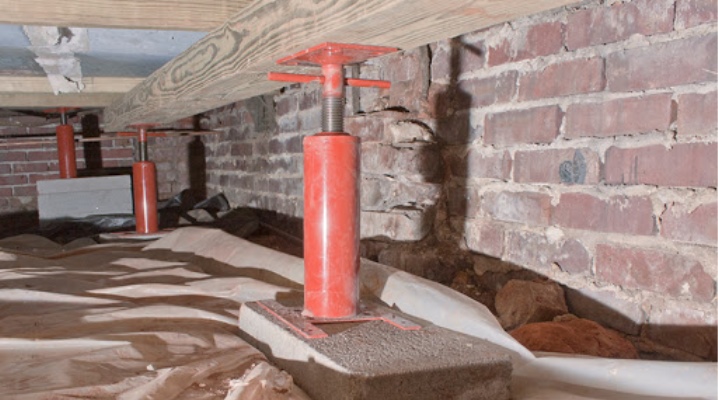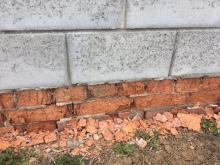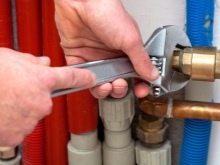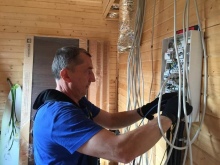House jacks

The peculiarity of any wooden building is that from time to time the lower crowns need to be replaced, since as a result of decay processes they simply fail. In our article, we will consider a technology that will allow you to raise a structure with a jack. This information will be useful to anyone who plans to carry out repairs to the foundation.
Peculiarities
You can lift not only a residential building, but also a bathhouse, frame shed or garage. We draw your attention to the fact that with the help of a jack for overhaul, it is possible to raise only one-story buildings made of rounded logs or timber, it is also allowed to lift panel buildings.
Timely repairs are essential. Everyone knows that hardwood structures such as larch or oak can last up to 100 years. In our time, even pre-revolutionary houses have been preserved, and in good condition. But in order to achieve this durability, the lower crowns need to be renewed every 15-20 years.



Unfortunately, modern timber buildings cannot boast of such performance characteristics. New houses are no longer so durable, since due to the deterioration of the ecological situation, the timber is now more exposed to rotting. There are several signs that lead to the conclusion that the lower part of the building should be changed. These include:
- violation of the foundation of housing construction;
- deepening the foundation into the ground;
- subsidence of the building in the corners;
- tilt of the house;
- significant distortion of doors and windows.



If you notice at least some of these signs, you should definitely think about how to raise the building with a jack.
In addition to completely replacing rotten crowns, homeowners often resort to compaction of the foundation or its partial replacement. After raising the house with a jack, it is also recommended to carry out prevention - to treat wood from fungus and protect it from putrefactive processes, for this purpose, specialized chemicals are used.

Type overview
Raising a wooden house to the height required for repair work can be performed with different types of lifting mechanisms.
Screw
Such jacks characterized by exceptional simplicity of design combined with the reliability of the main hoist... In this case, the load is taken by the support platform, fixed perpendicular to the axis of the threaded screw. The screw type jack has increased carrying capacity, it is distinguished compact size and easy operation.


Hydraulic
The principle of operation of a hydraulic jack is based on the ability of a fluid under pressure to move the piston of the device. Thus, with the help of a special pumping lever, the required pressure can be applied. Hydraulic jacks are technically more complex when compared to screw devices.


How to choose?
When choosing a jack, you should focus on such a parameter as its lifting force or power. In order to determine the required parameter of a given value, one should calculate the mass of housing construction, and then divide it by 4.
but when working with a small building, it is recommended to use a jack with a capacity that corresponds to half the mass of the building. The fact is that when lifting large-sized houses, up to 10 points of installation of lifts are usually formed, and when lifting small ones - only 4.
Before lifting the house with a jack, you should also decide on the type of mechanism.
So, for buildings, located low above the ground, it is better to use inflatable or rolling devices. Usually, before installation, a board with a thickness of 5-10 cm is fixed on them.If the distance from the lower crown to the ground is 30-50 cm, then you should use adjustable scissor or bottle hydraulic jacks.



How to raise a house with your own hands?
Before lifting the house with a jack on your own, you should perform a number of preparatory activities.
Disconnecting communications
First you need to turn off all engineering communications suitable for the building. It could be gas, water supply, sewerage system and electrical network. In addition, one should disconnect or cut all other pipes that somehow connect the house to the groundas they can impede lifting. If you ignore this step, your home can be seriously damaged.
The oven deserves special attention, since, as a rule, it stands on autonomous foundation. That is why when lifting a structure with a jack ensure the maximum free movement of the chimney through the roof. If the boiler is fixed on the floor, then all connections and hoses should be disconnected from it, but if it is located on the wall, this will not interfere with the work.



Preparing to install the jack
The method of installing the jack directly depends on the characteristics of the foundation.... So, on slab and tape bases should cut out rectangular niches, on pile or columnar foundations for the installation of the jack, they lay out props made of wood.
The location for the installation of supporting structures must be leveled and smooth - this is very important, since a special metal stand in the form of a tripod will be placed on it.
In no case should it slide, such a structure will be required in order to adjust the jack in height.
To carry out the work, you will definitely need wood plates. It is desirable that their width is at least 15-20 cm.If you plan to perform a complete replacement of the foundation, then you should additionally stock up on metal channels and corners - from them you can weld a temporary support structure until the renewed foundation takes the necessary strength and strength.


Raising the house
Now let's talk directly about how to raise a house from wood. For this, an established procedure is provided for and certain rules that must be followed strictly. It is advisable to start all work in the morning in order to have time to fully complete the ascent by the evening and install all the required supports. First of all, the most sagging fragments are raised.
First, let's figure out how to lift one of the corners of the house on our own so that the structure does not crumble. To do this, a hole is dug at a distance of about 1 m from the corner, a special flooring is laid out in it and the first jack is installed in it - it is brought under the lower crown, placing a plate of steel. If the log is completely rotten, then you will have to cut a recess to denser layers of wood, it is into which you will insert the jack pin.

Then you can proceed directly to the rise of the corner, this must be done as carefully as possible. The lifting height at one time should not exceed 6-7 cm, after which the spacers should be wedged in. In parallel, you should inspect the building around the entire perimeter in order to prevent the appearance of unplanned deformations.After you have raised one of the corners, the same procedure must be repeated on the second corner of the same wall.

Then a third lift is placed in the center of the lower crown, it will raise the center. Further, all described manipulations should be carried out under the rest of the walls. After the structure along the perimeter is brought to the lowest height, it is necessary to continue the ascent evenly until you reach the desired mark.
At the end of all work the jacks can be removed and replaced with temporary supports.
We draw your attention to the fact that there should be a lot of them, since otherwise too strong pressure will be given to certain points of the frame. And a house that finds itself without a solid foundation will collapse.



Precautionary measures
In order to properly raise the house and at the same time not cause damage to the structure itself and to the people performing the manipulations, it is necessary to analyze a number of factors.
- The mass of the structure. Each jack must provide 40% of the total load capacity. To do this, it is necessary to calculate the total weight of the building: the cubic capacity of the box is multiplied by the specific gravity of wood (it is equal to 0.8 t / m3), and the mass of the roof and finishing is added to the obtained value.
- Box dimensions... If the length of the building exceeds 6 m, there is a high probability of subsidence of the logs and beams at the splice, then additional installation of support elements in the areas of their joining may be required.
- Features of the inner lining... If plaster or drywall sheets were used for interior decoration of walls and premises, this can significantly complicate the performance of all the necessary work. In order to avoid repeated repair of the interior, it is necessary to additionally install boards 50 cm thick from the outside - they are placed in the corners.
- Features of the soil. Depending on the type and structure of the soil on which the jack is fixed, it may be necessary to use concrete blocks of an increased area. This way you will be able to protect the lifting mechanism from submersion.
- Lifting height... Typically, the stroke length is limited by the design of the lift itself. The use of special pads made of solid timber in a rectangular section will allow you to achieve the required movement height.
- Repairs should be carried out without haste. The total duration of lifting and returning the house using the jack is determined by the difficulty level. Sometimes the work is delayed - in this case, it is extremely undesirable to support the structure on racks, it is best to use temporary metal or wooden structures that have a sufficiently large support area.

The process of raising the house with a jack, see the following video.













The comment was sent successfully.