All about guest houses
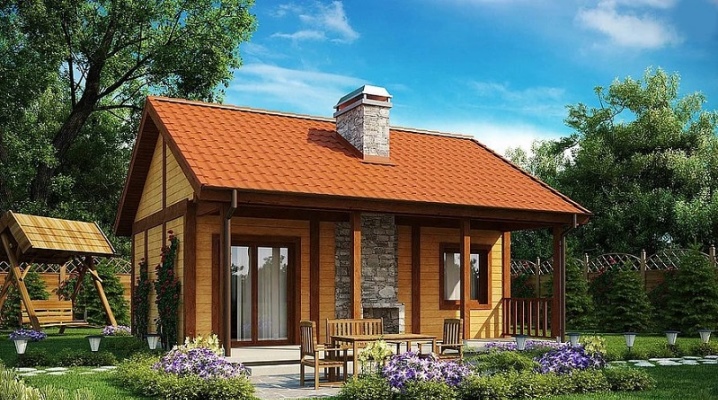
The article briefly and clearly describes everything you need to know about guest houses. The projects of houses with a sauna and a terrace in the country, one-story and two-story options are characterized. Special attention is paid to the topic of how to build a small house in the country intended for guests.
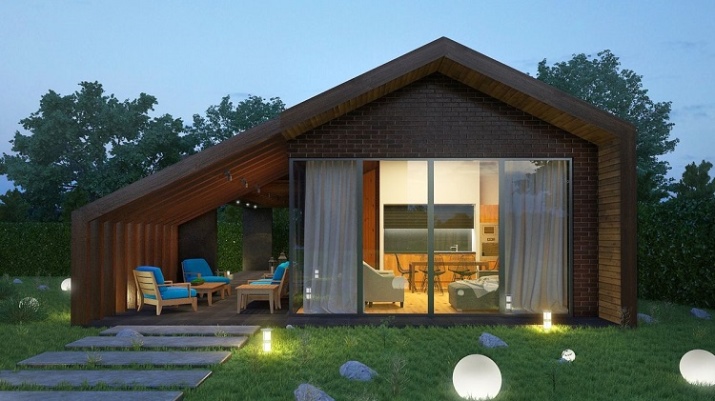
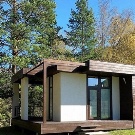
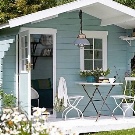
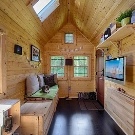
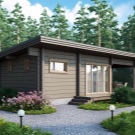
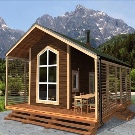
What it is?
The arrangement of a guest house in the country is possible only if there is a clear understanding of the essence. It is quite obvious that such a building allows you to accommodate guests who unexpectedly (or expectedly) appeared on the site. Large sizes are not needed for it - the main thing is that everyone can be accommodated calmly for a short time. At the same time, guest houses are being built separately from the main houses on the plots. As a result, those in them do not interfere with the tenants and themselves do not experience the inconvenience of such a neighborhood.

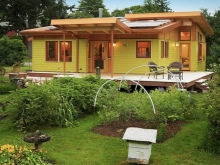
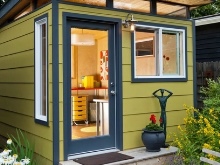
But at the same time, the arrangement of the guest house must be done carefully. After all, it is necessary, among other things, to bring communications there. Often, family members themselves use such buildings, just for privacy, for example.
At the same time, the area of the structure is relatively small, as are the costs of its construction.
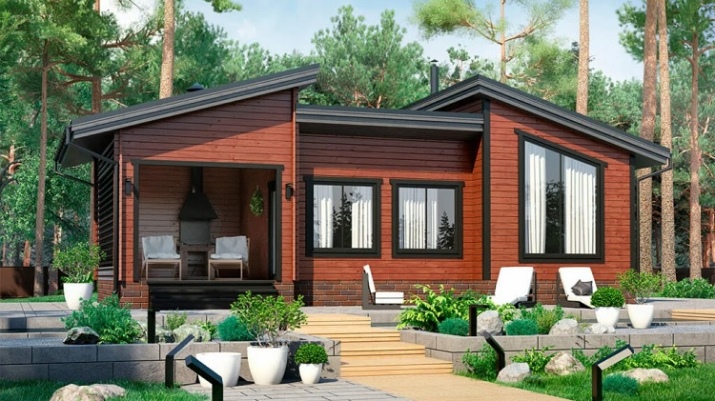
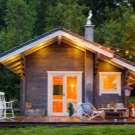
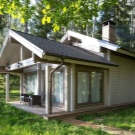
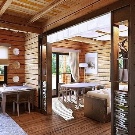
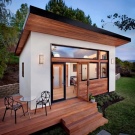
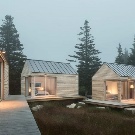
House projects
It should be noted right away that technical nuances (dimensions and other details) must be discussed in detail with architects and designers each time. But nevertheless, some general points are always characteristic; in addition, the area of the guest house must correspond to the parameters of the site.
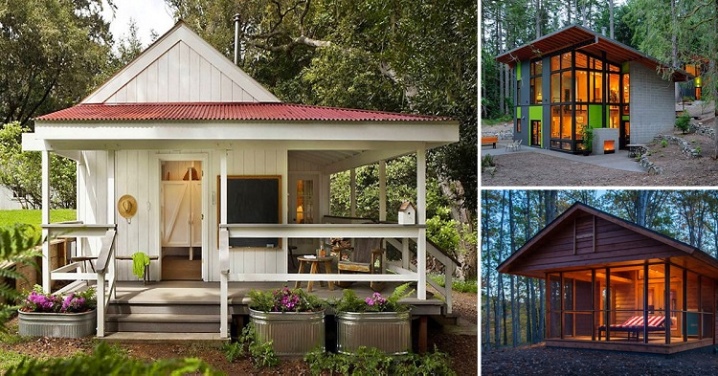
What is important, it must also adapt to the size of the main house - preferably no more than 1/3 of its area. The use of a small guest corner with a sauna is quite in demand. When designing, they must take into account that it should warm up quickly - guests (and their owners, too) do not particularly like to wait.
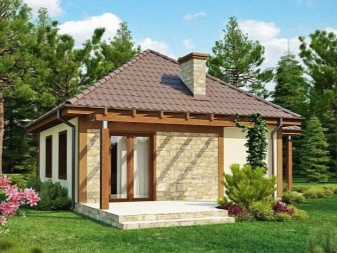
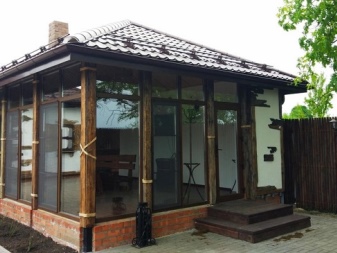
But the speed of warming up can be achieved by no means at any cost. Be sure to follow the rules of the fire regime and sanitary standards. A steam barrier is installed between the bathhouse and the residential part. Other measures to combat dampness are also envisaged.
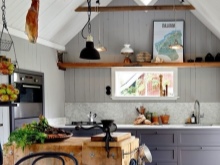
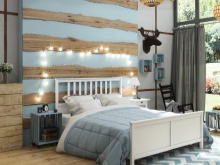
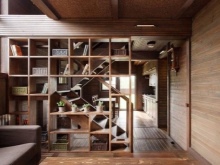
Already in the technical assignment for design, the desired parameters must be specified:
- water supply systems;
- sewerage;
- ovens or boilers;
- fuel storage (or gas connection);
- thermal properties of walls;
- drainage.
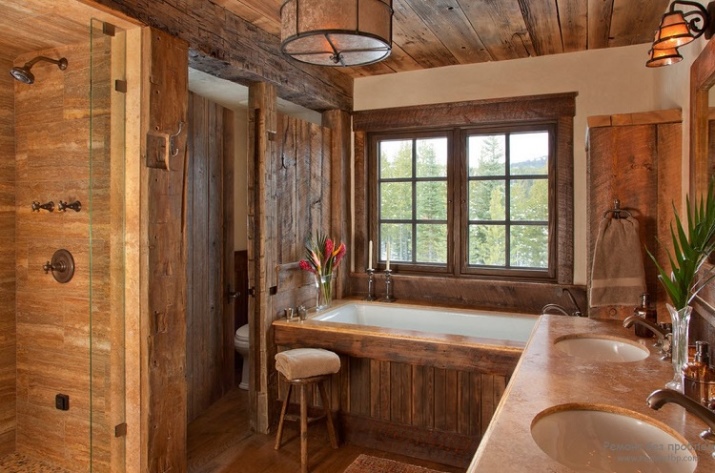
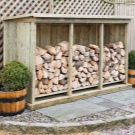
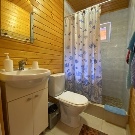
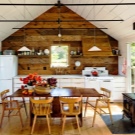
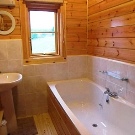
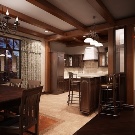
It is worth noting that it is extremely rare to combine a mini-house up to 50 m2 with a sauna. And almost always this is outright hack, in which the combination is achieved at the expense of any one function. Experts believe that the area should be at least 53-54 sq. m., then only we can talk about a comfortable combination. Sometimes they just equip a building with a terrace. In this case, its dimensions can be 2.75x4 m, and the terrace area - from 2 to 3 m2.
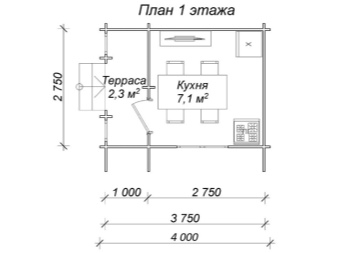
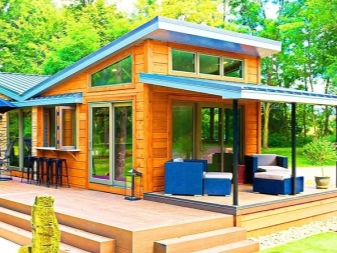
Thinking over the arrangement of one-story guest houses, you should not excessively increase their size. As practice shows, even in a relatively small space, you can place everything that is required for visitors. An example of this is the 5x6 m building diagram below. Guest houses for 4 rooms are already a more serious object, such buildings are actively used even in the form of mini-hotels. They can be built, for example, from logs, and metal tile logically suggests itself as the best roof.
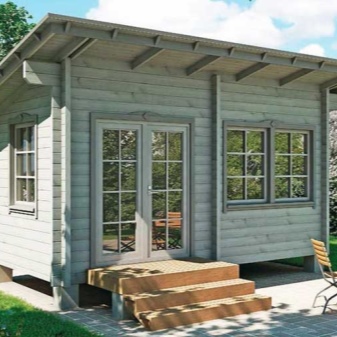
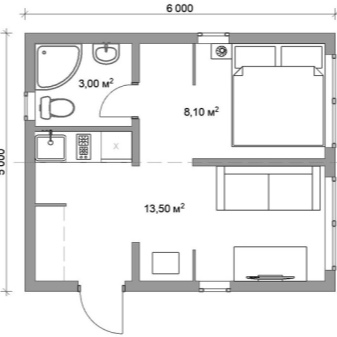
What is noteworthy is that a modest dwelling can easily be expanded in the future as needed, that is, other similar modules can be installed. It is recommended to equip all such buildings:
- terraces;
- bathrooms;
- balconies;
- panoramic windows.
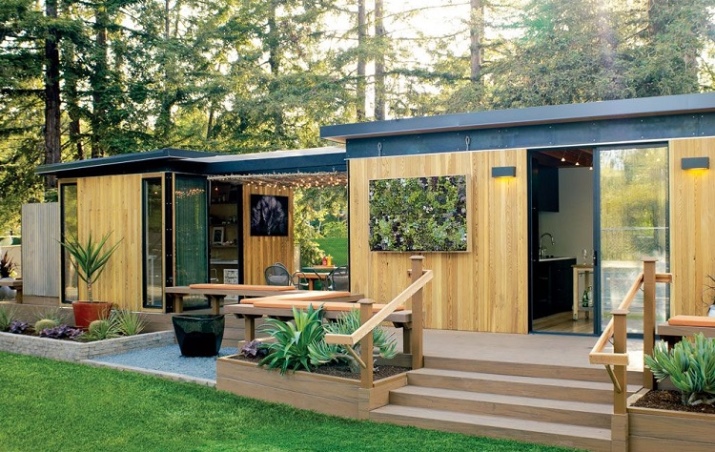
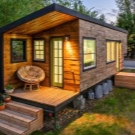
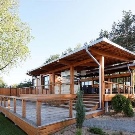
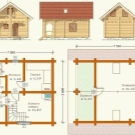
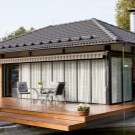
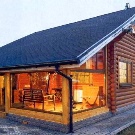
In small areas, you usually have to build a two-story 6x4 guest house. It also allows you to place everything you need for life and does not take up too much space. Some of these buildings can even be made with a garage inside and with a summer pool, with a veranda outside. But it is worth emphasizing that mini-houses of year-round use are included in a separate category. They necessarily equip stove or boiler heating. It is worth considering the type of house and carefully choosing a specific design.
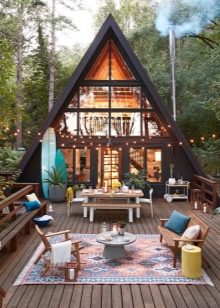
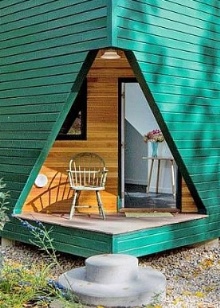
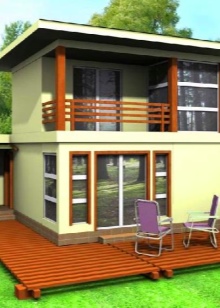
Other necessary infrastructure (including plumbing) should also be in place. Of course, outside the city, you can connect the mini-house only to cold water supply. Therefore, you have to think over the wiring to the boiler or stove in order to use hot water. Both year-round and summer guest houses should be equipped with a toilet. The area of this structure (or a separate room) should be no less than in a city apartment.
It is very important to equip it with a modern septic tank. Relying on an old-fashioned “board with a hole” is downright ridiculous. The design of the toilet part must also comply with the modern design standard.
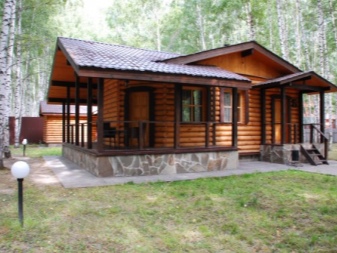
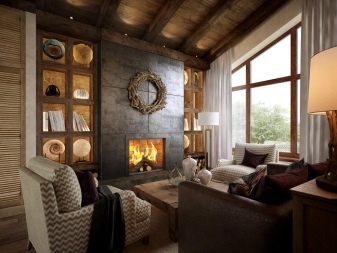
In many cases, L-shaped houses are mentioned. Of course, such a solution, including on a panel building base, also allows you to equip a barbecue and other useful infrastructure. But the main attention should be paid to another point - the ratio of its beneficial and harmful properties. Buildings in the form of the letter G:
- allow you to confidently spread separate rooms and zones on different wings;
- they are great help even on difficult terrain, where it is problematic to place traditional straight-line buildings;
- aesthetically original;
- make it possible to carefully equip the internal space;
- even with a relatively large size, they look compact and laconic;
- are more expensive during construction than ordinary houses;
- due to the increase in the total length of walls and roofs, they lose more heat.
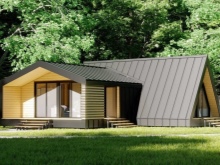
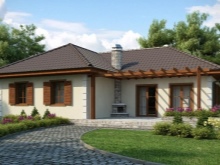
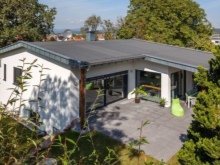
How to build on the plot?
It is quite possible to build a country guest house from a log with your own hands. This is an excellent natural solution that looks traditional and extremely aesthetically pleasing. But working with logs is not very convenient. A prerequisite for success is the use of impeccably high-quality wood with high consumer characteristics.
It is better to immediately impregnate a rounded log with antiseptic mixtures. The logs should be approximately similar in length with a difference of about 3 cm. For rounded logs, the tolerance is even stricter - only 0.5 cm. Before construction, you should choose strictly one method of cutting the corners of the building and maintain it throughout the building.
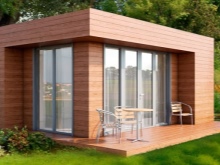
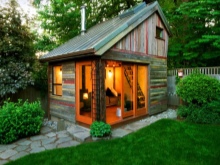
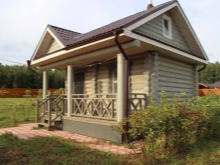
Builders can arrange a wide variety of corners, but if you have to build yourself, then the simplest and most reliable solutions are “in the bowl” and “in the paw”. Felt insulation and thermal insulation with moss are outdated solutions. It is much more practical to use jute or a combination of jute with flax for insulating a log house. The modern mezhventsovy insulation in the form of ribbons allows you to almost eliminate the appearance of gaps.
But you can build a guest house not only from logs, but also from laminated veneer lumber. It is an environmentally friendly material that was originally antiseptic processing at factories.
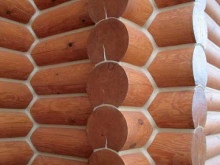
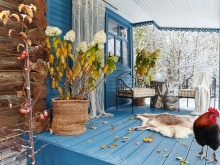
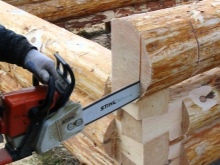
If the new building will be used only periodically, take a beam with a section of 10x10 cm. To equip an all-season dwelling, you need to choose solutions with a section of 20x20 cm.To build quickly and efficiently, you can purchase a ready-made house kit. It reduces the time spent on the arrangement of seats. It is critically important that the first lumber crown was laid out as correctly as possible - it will be unrealistic to correct the mistakes of this stage in the future.
Many experts consider guest houses made of foam concrete to be a good option. This material:
- "Breathes" as well as natural wood;
- saves heat;
- consists strictly of natural ingredients;
- gains strength during operation;
- allows you to use only frame construction technology, with all its pros and cons;
- needs careful isolation;
- requires complex and sophisticated measurements, control procedures.
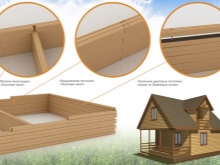
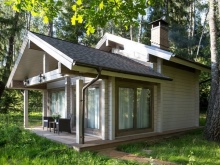
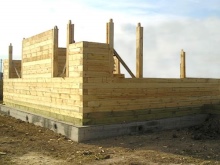
The selection of material should be carried out taking into account what the nearest houses in the same area are built from. The construction process almost always begins with the equipment of the pit and its backfill. In some cases, however, piles are placed. Columnar supports are most suitable for small houses. When forming the floor, be sure to take care of high-quality waterproofing and thermal insulation.
The easiest way to build a small structure with your own hands is from wood. The simplest roof is single-pitched, supported by 2 load-bearing walls. Rafters are usually used with a thickness of 1.6 cm.But if in doubt, it is more correct to contact a specialist so that they calculate everything accurately. The foundation must be wider than the wall.
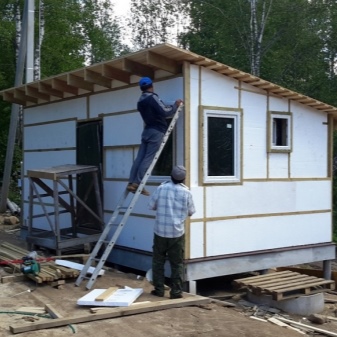
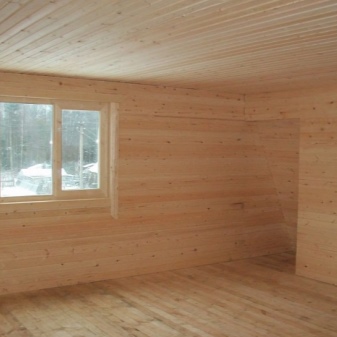
Arrangement
The correct organization of the internal space is always minimalistic. A sleeping place, a bedside table, a table, a chair, a wardrobe, a washbasin in the presence of running water - this is an elementary set that is sufficient in 90% of cases. Comfortability can be increased by using additional chairs and a TV.
But it is undesirable to use any decor, since it violates the harmony and the original design. A special surface finish is also hardly required.
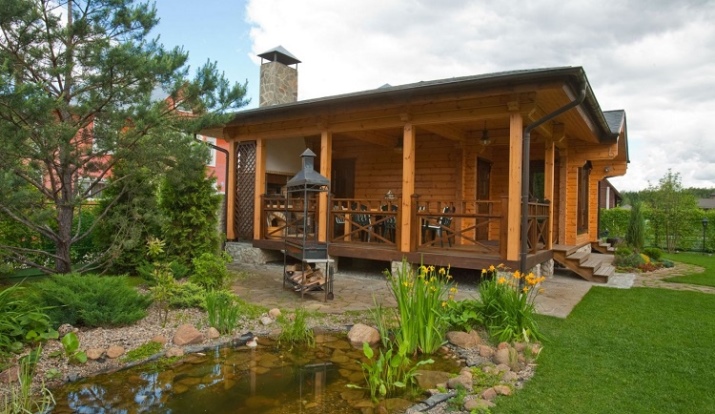
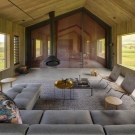
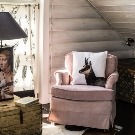
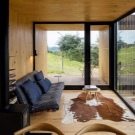
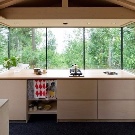
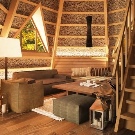
Beautiful examples
- A guest house with panoramic windows and a flat roof can look very impressive. True, one should immediately make a reservation that the structure shown in the photo is acceptable only for the southern regions of our country. In more northern areas, it is not very practical. But in the summer, you can relax on the terrace. For this, sun loungers are specially prepared.
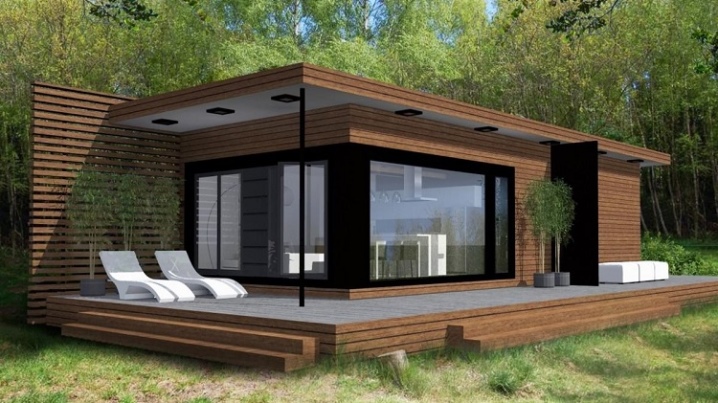
- But a more concise design can also be taken as a basis. There are no huge windows. The decor in noble brown colors looks quite nice. The covered terrace is well protected from the elements. What is important, along with wood, an elegant natural stone was also used for the construction of the house, although it does not "stick out" to the fore.
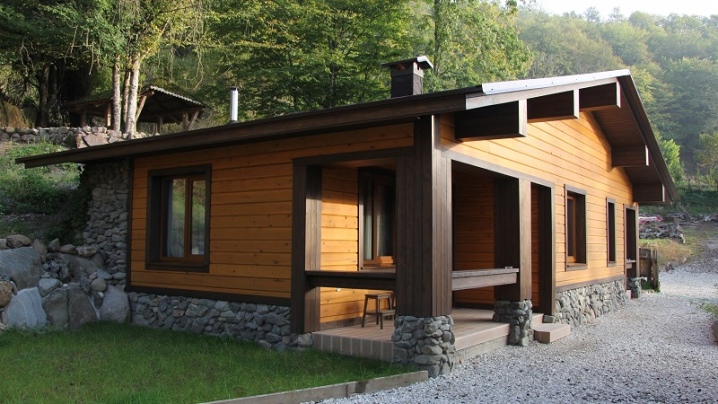













The comment was sent successfully.