Rules for the construction of an extension to a house from a bar
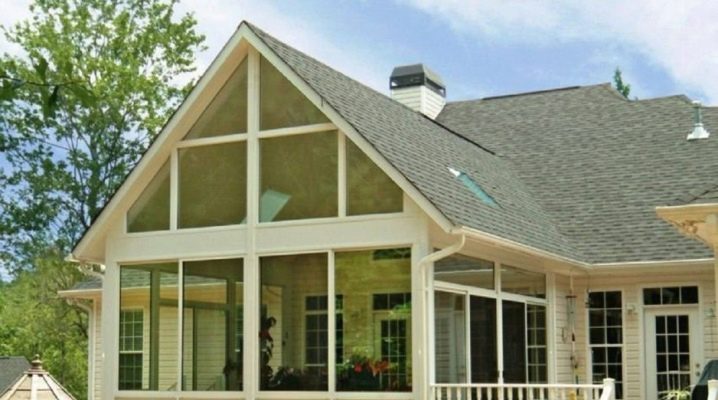
Wooden private houses are becoming more and more popular and in demand. They are suitable for comfortable and cozy, and most importantly, environmentally friendly suburban living. The most popular are log houses. But sometimes the area of the house becomes insufficient.
An extension to a private house is an inexpensive, aesthetic and affordable solution. Consider the rules for the construction of such structures, features and necessary tips.
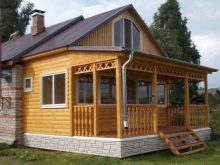
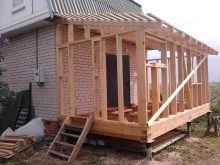
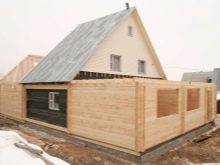
Peculiarities
Living in a private house has a number of advantages, one of which is the ability to expand your living space at any time by building an extension. The need to build such an extension can be encountered if, when buying or building a house, you do not have enough living space.
In general, an extension from a bar is erected taking into account certain rules, technologies and skills that must be mastered in order to be able to build it. Among the design features of such a building, two options can be distinguished: a log house or frame walls.
The advantage of an extension is that for such a structure you only have to build three walls, since the fourth wall will be your house. In this case, any material can be used, be it brick, wood or anything else.
You should be aware of such a feature of any new home as shrinkage. It is the reason for the connection of the old and new buildings. After shrinkage, a better fastening is usually performed. Shrinkage is observed in new homes and buildings for a year or more. Because of this, interior decoration is done later.
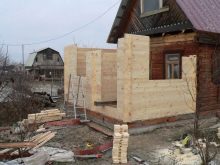
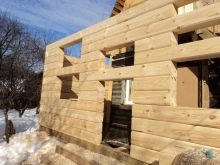
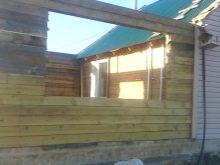
The connection of two parts of the house can be done by means of a metal bracket.
Woodwork is done in winter to reduce shrinkage time. It is necessary to insulate such a room from the inside. Wooden structures are treated with fire-resistant agents and other special preparations that protect against moisture, harmful insects and other unpleasant circumstances.
But you should also determine how you will connect the house and your extension to each other. Often, they are simply separated from each other by a movable and breathable expansion joint, which is necessary for shrinkage and ensures the presence of entire walls of your extension.
In places where wood and brick join, you will need to waterproof it. And to combat the draft, you will need seals of a mobile nature between the wooden and brick surfaces of the walls.
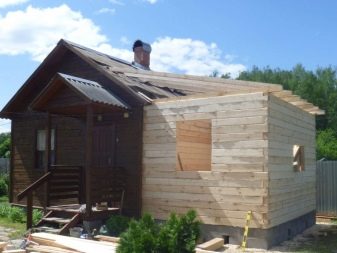
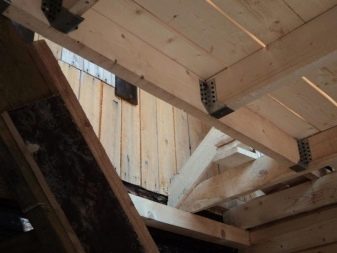
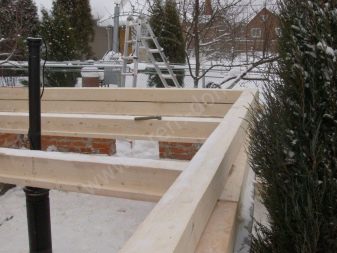
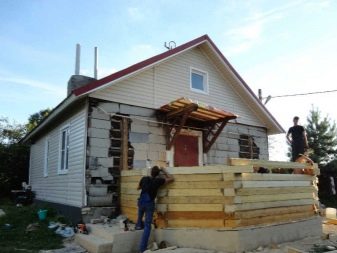
Materials (edit)
First, you need to decide what building material will be used, as it determines the price and durability of your building.
One option is to use a wooden beam. And also such buildings cannot do without the use of bricks, aerated concrete, foam blocks, as well as chipboard or OSB. The extension is built according to the type of standard house construction from a profiled bar or other material.
Among the advantages of a bar, several factors can be distinguished.
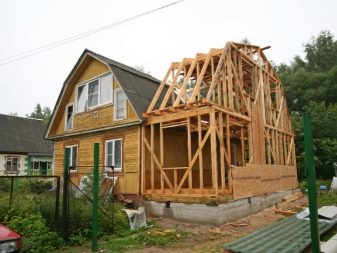
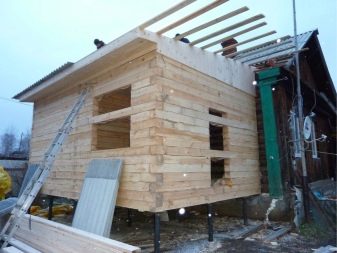
This, of course, is a low thermal conductivity and an even surface of the walls. Such an extension can be easily repaired and finished on its own. Deformation and cracks are not formed in this case.
The light weight of the extension allows the use of a simpler and more inexpensive foundation. Another feature of such an extension is its aesthetic visual appeal. In addition, the material is environmentally friendly.
The timber used as a material can be either profiled or glued.
- Profiled timber. Comfortable material. During installation, each subsequent element is installed in the mating profile of the previous bar. The resulting construction is extremely durable. The tight fit of the parts is the main advantage of this look.
- Glued laminated timber. More modern material. It undergoes forced drying and processing on high-precision equipment. Then the products undergo mechanical processing. The high strength of the geometry makes this material expensive and of high quality.
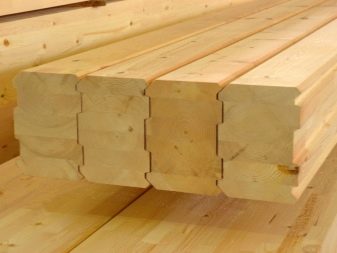
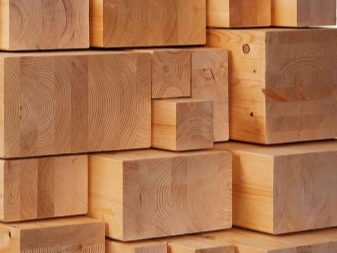
Projects
Your timber extension can be located on either side of the house, the main thing is that it looks harmonious against the general background and does not obstruct the windows of other buildings.
When building an extension, you should start with a plan for the future structure. In doing so, it is necessary to take into account a number of important factors.
- The first is the purpose of the future premises (veranda or attic, garage, recreation room, workshop or storage room, toilet or sauna). A lot depends on this, namely: what building materials will be used, and how many window openings will be in your extension. And also an additional building can have either a separate entrance or be connected to the main house. Your future house cut can be completely different sizes, for example, 4x9 or 6x9 meters. But the standard size of the timber is 100x150 millimeters.
- The second is the availability of utilities at the site of future construction, that is, sewerage, water supply, gas pipeline and more. They must be freely accessible during and after construction.
- The third is the choice of material for construction. A very important point. After all, the material from which you are going to build an extension has a very strong effect on its cost and durability.
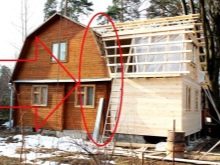
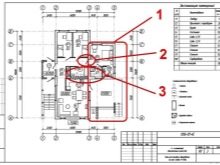
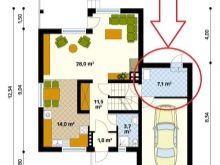
You should decide on the format of the extension. You can use both frame walls and solid frameless walls made of stone or wood. We must not forget about the number of storeys, area, availability of free land, as well as other features of your home.
The frame structure allows you to get a reliable building that is not afraid of soil subsidence. Such a building quietly holds the second floor on itself, and also has excellent thermal insulation.
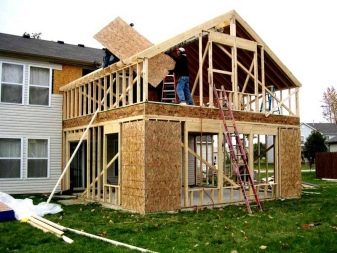
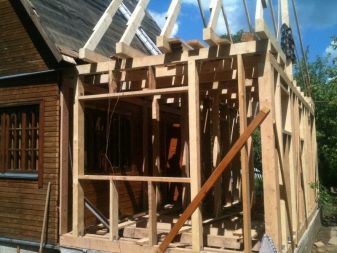
How to attach it yourself?
The construction of any building starts from the foundation. Based on this, first we will consider the process and technology of building the foundation. It must be emphasized that at the base and the extension it must be the same in terms of its constructive affiliation.
In this case, you need to know the following criteria about the foundation of your house: the size and depth of its occurrence, as well as the material used.
It should be said that you can lay the foundation throughout the year. The temperature factor does not affect this process at all. The base can be of several types: monolithic, concrete or reinforced concrete. After its construction, it is necessary to give time so that it settles for at least a month.
Installation takes place in several stages. First, we determine the size and depth of the foundation. Then we dig a ditch and fill it with a sand-crushed stone pillow of 10-20 cm. We mount the formwork and assemble the frame from the reinforcement with a bundle to the foundation of the house. At the end, fill it with concrete.
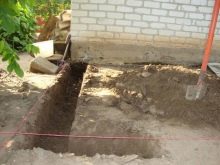
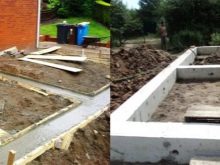
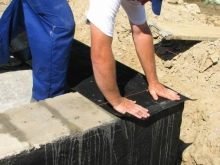
It is necessary to properly waterproof the base of the extension. For this, the end of the foundation is lubricated with bitumen mastic or liquid rubber. Then a layer of glass insulation or roofing material is added. After finishing work, you should wait about three weeks before starting to deal with the next stages of construction.
Then we build the walls. We insulate them and dock together. The advantage of an extension is that it only requires three, and sometimes even two, walls. Profiled beams must also be treated with hygroscopic agents.
At the very end, we begin to build the roof.The main points here will be as follows: we construct the rafters, we put a crate or solid flooring on them, and we veneer the pediments. Then we hem your cornices and install the wind elements.
Then we mount the roof covering itself. In this case, the angle of inclination must be made such that the snow can roll freely. All that remains is the arrangement of the floor, filing of ceilings and other finishing work.
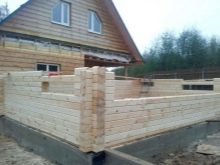
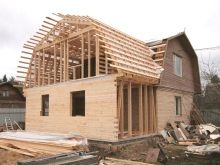
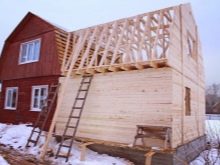
Advice
Here are some very useful and necessary tips. When choosing the type of foundation, it will be better and easier to apply the installation of a pile foundation. To do this, it is necessary to drill recesses and drive supports into them. After all, if you are building an extension for the veranda, then such a foundation will be the best choice. It will be easier and more economical than a complete foundation.
It should be said that the extension for permanent residence is built of lumber with a cross section of at least 200x200 mm, which is heavy and will shrink.
It should be noted that in order to create project documentation, it would be better to seek help from specialists in this field. This way your documentation will be executed correctly and accurately.
In order to spend fewer resources on your extension, here are some tips. Buy building materials in the winter. Self-pouring the foundation will also avoid unnecessary costs.
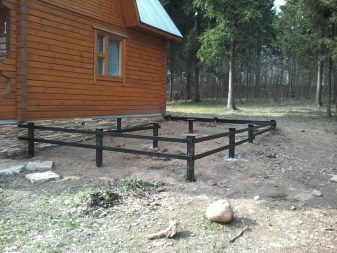
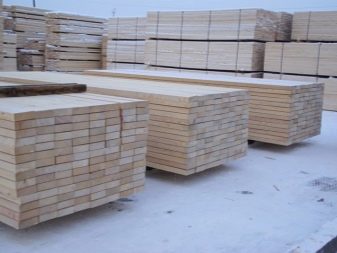
A timber frame extension is usually attached to a wooden house. However, such an extension can also be made to a brick or cinder block house. Then it is insulated and finished to resemble the main house. It should be noted that your extension will be fastened with metal brackets or plates, nails, self-tapping screws, as well as brackets.
After pouring the foundation, you will need to wait a few weeks. And then continue construction work.
As for the expansion joint between the walls, it must be flexible. That is, wood, brick and other similar solid materials cannot be used as a spacer between the walls.
The timber should be purchased with a moisture content of no more than 12 percent and impregnated with a variety of antiseptic agents.
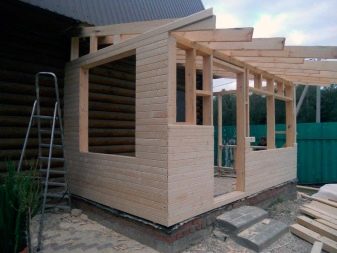
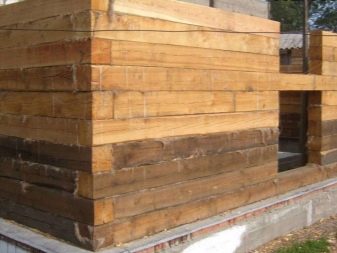
The final stage of construction will be the paperwork. Recently, this has not caused any difficulties, if you have followed all the necessary building and operating standards. It can take about one year to complete all documents for an extension.
Beautiful examples
Let's look at beautiful and unusual examples of an extension to your home.
In this example, we see a summer open veranda as an extension. The roof of the house and the annex is made of the same material. The annex and the house are made of wood. Everything has a warm light chocolate color.
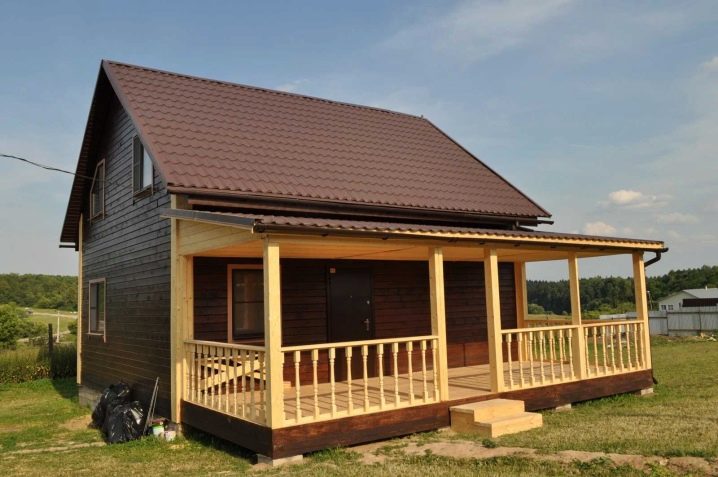
Here we see an already closed warm veranda with a porch as an extension to a brick house. The annex is made of wood. With many windows. The color is red-brown. Everything looks very nice and expensive.
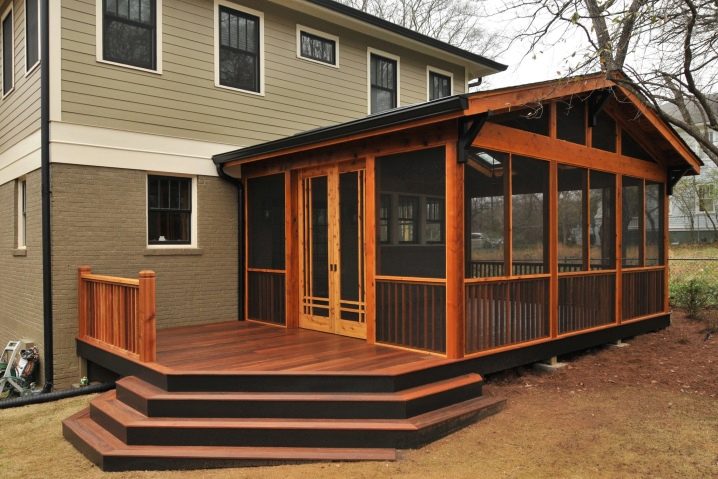
A beautiful and large extension as a hallway for the house. Everything is done in one general style.
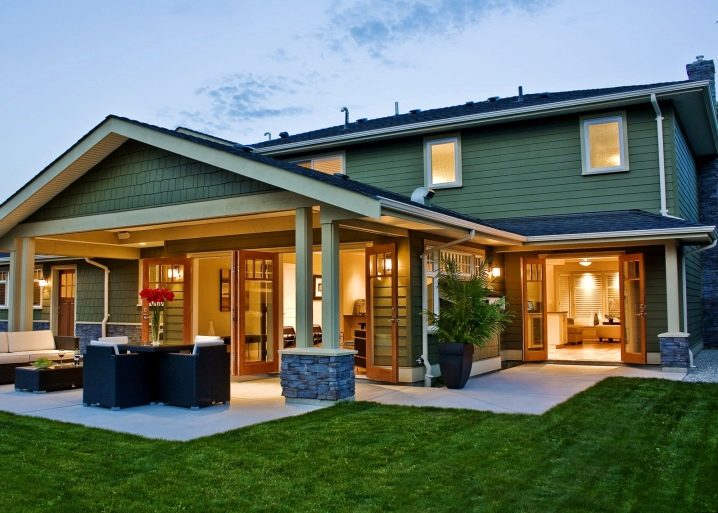
Some of the nuances in the construction of an outbuilding from a bar await you in the video below.













The comment was sent successfully.