How to add an extension to a wooden house?
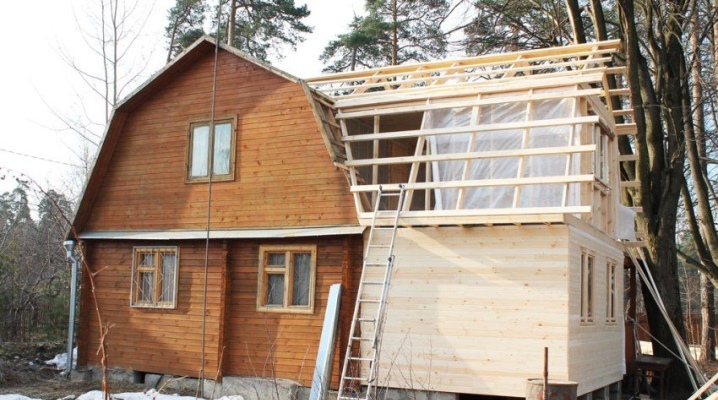
To increase living space, many homeowners are installing extensions to their homes. To do this, it is not necessary to hire a team of builders - you can handle all the work on your own. In this article, we will learn how to do it correctly.
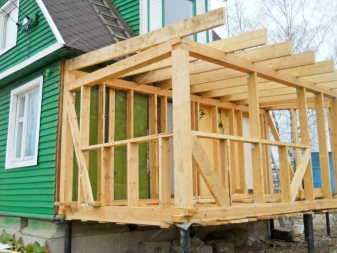
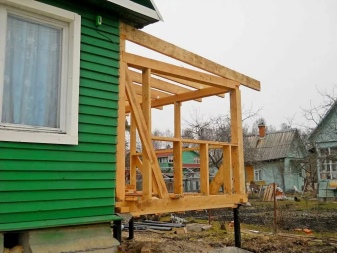
Peculiarities
Many owners of private and country houses prefer to equip outbuildings with their own hands, without resorting to professionals. If you act strictly according to the instructions, take your time and follow the previously drawn up plan, you can get very good results.
Often, people are independently engaged in the construction of a high-quality extension to their home.
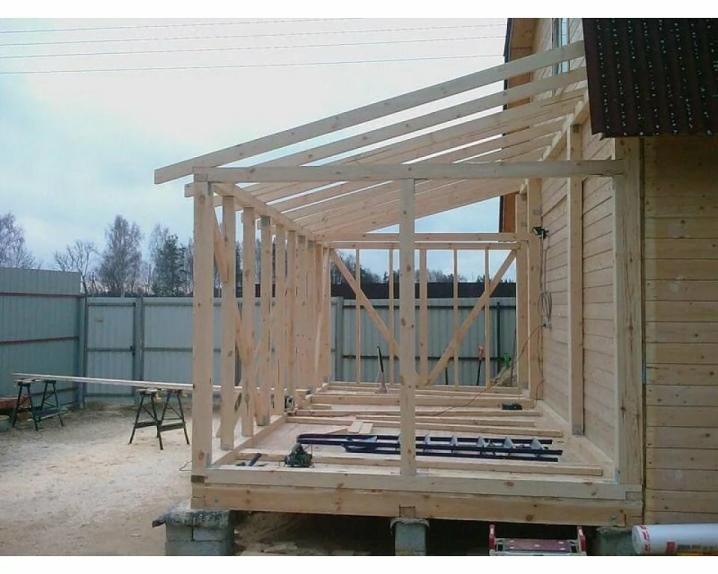
This is a great solution if you want to increase your living space.
An extension to a wooden house will allow you to solve other important problems.
- The annex can be equipped with a full-fledged living space. The result will be a nice room in which the owners will be able to place any pieces of furniture they deem necessary.
- In such structures, you can equip a spacious utility room, which will always be useful in a private house. It can be your own spacious pantry, which can easily replace a standard cellar.
- An extension to a wooden house can also be used to equip a terrace or veranda. The whole family will be able to gather and relax here.
- Extensions are often used as a garage. This is a very practical and convenient solution.
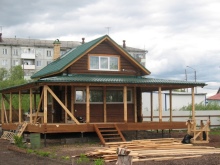
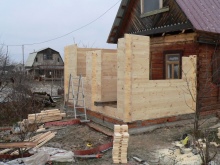
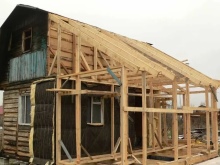
The construction of such a structure also has some nuances that the owners must take into account.
- The home builder needs to correctly plan and form a junction point for 2 foundation foundations of buildings. It is not enough to build a solid foundation for an extension, you also need to make it as safe and of high quality as possible. It is necessary to take all appropriate actions so that in the future the foundation does not cause deformation or subsidence of the walls.
- It is very important to first choose the right shape and method of attaching the extension rafter system to the box of a wooden dwelling. Based on the chosen project, part of the roof of a wooden house will need to be disassembled in order to construct a single common slope or assemble it according to a broken pattern.
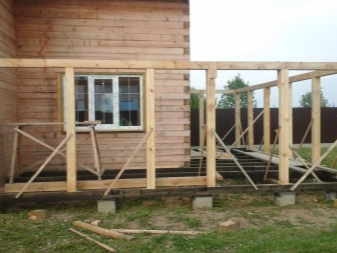
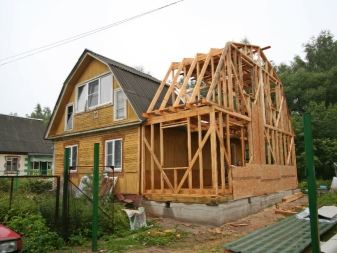
Building a high-quality and reliable extension is no more difficult than an ordinary wooden house. The erection of the floor, walls, laying of insulation materials, construction of the ceiling and decorative finishing here will be carried out in approximately the same way.
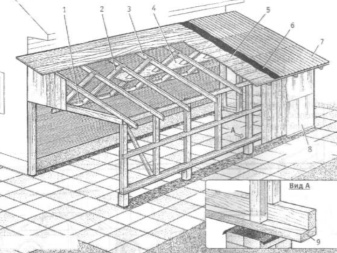
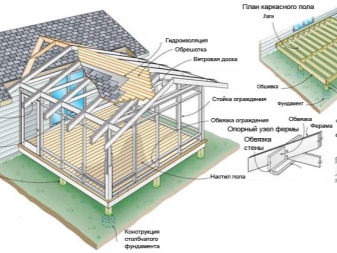
Views
Extensions to a wooden house are different. They differ in many ways.
To choose the best option, the owner must initially decide on the goals for which he is building.
Consider what types such buildings are subdivided into, and what parameters they differ in.
- Canopy. Well protects from bad weather or annoying sunlight. You can receive guests under a canopy or just park your car. In itself, such a structure is extremely simple. For its construction, you do not have to prepare a solid foundation. To build a canopy, pillars are first installed, and a frame is mounted to them. The floor is made of planks or paving slabs - both are acceptable.
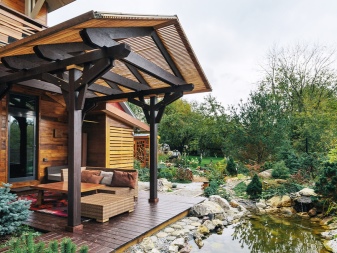
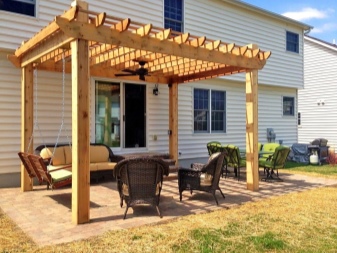
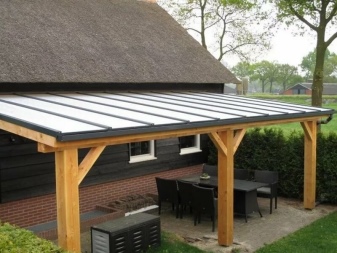
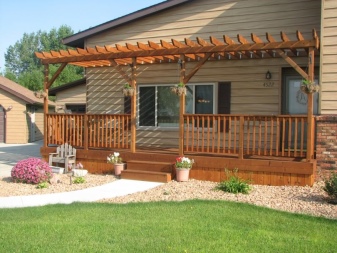
- Summer room. A separate room for rest and use in the warm season.Most often it is erected on a strip foundation or screw piles. Walls can be built from sturdy bricks, planks or quality plywood. The roof of such an extension can be either single-pitched or gable. Very often, a large number of window structures or fashionable glass walls are installed in the premises under consideration. Installation of heating and insulation here turns out to be impractical.

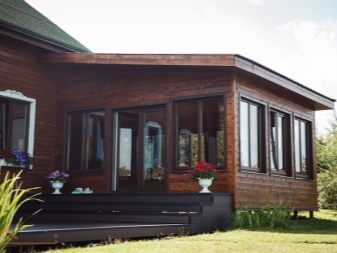
- Veranda. A very popular solution preferred by many homeowners. It is erected in the same way as an ordinary summer room. The veranda can be made either open or closed.
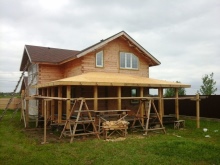
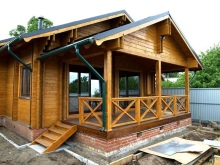
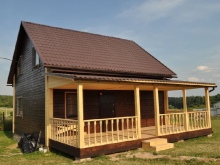
- Living room. A similar room in an annex to a wooden house is a warm area that can be used in winter. To build a structure of such a modification, it is necessary to use a monolithic or block foundation.
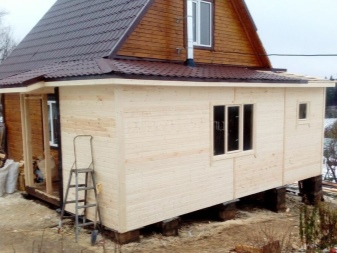
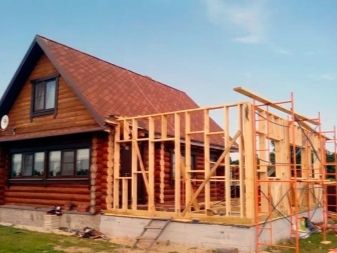
- Kitchen. Often, people equip additional kitchen facilities in such structures. The kitchen can be both summer and permanent. It is from this indicator that the complexity of the construction of the extension will depend. If the area is only summer, then a lighter construction on a strip foundation can be dispensed with. If a permanent kitchen is being built, then you will need to act in the same way as in the case of a living room: it will be necessary to prepare a strong capital foundation, take care of high-quality insulation, and carry out heating. The main difficulty will be that in the attached kitchen it will also be necessary to provide electricity, gas, water, and equip the sewerage system. The ventilation system will be no less important here.
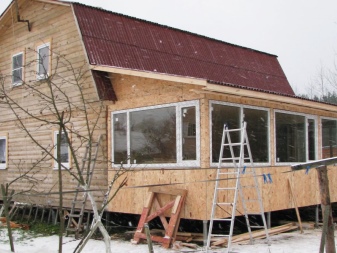
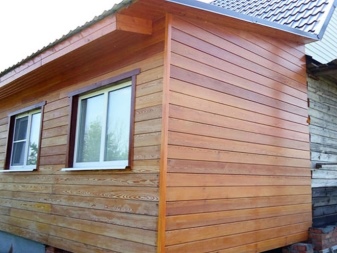
- Garage. A very practical and convenient solution. Such a structure is most often based on a good strip foundation. Walls can be made of brick or block - both are good. The roof is most often trimmed with tiles or corrugated board. The room itself must be provided with a high-quality ventilation system. If desired, the attached garage can be made heated by connecting to home systems.
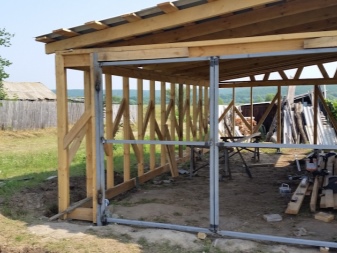
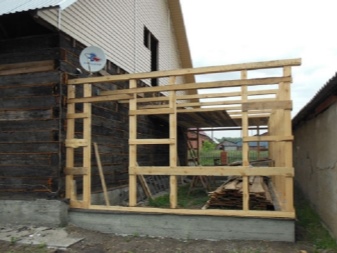
- Porch. Another popular option for arranging an extension to a wooden house. Classic structures are built from brick, timber or concrete. The porch must be equipped with a handrail and a canopy.
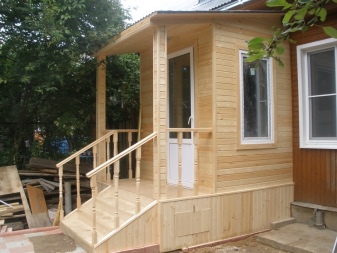
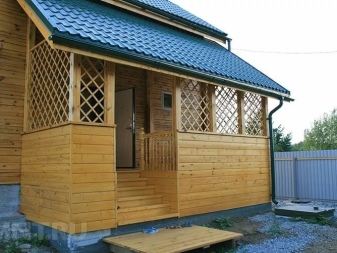
Projects
Consider some interesting projects of structures that complement wooden houses.
- The classic option is a building under the same roof as a house. This is the most common solution. It's just that from the second slope of the wooden building, a kind of continuation of the roof is being erected, covering the extension.
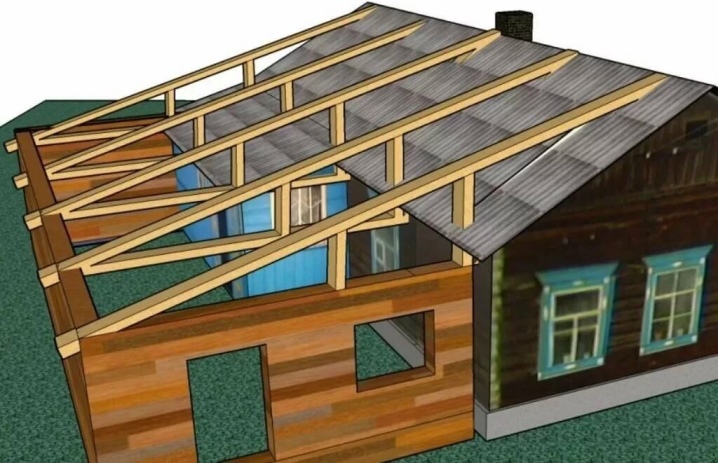
- An extension can be built to equip the entrance area to a wooden house. For example, you can design a small room of 7 sq. m, leading to both the house and the garage attached to the dwelling. If there is no garage, it can also be built in the form of a large room with an area of 18.1 sq. m.
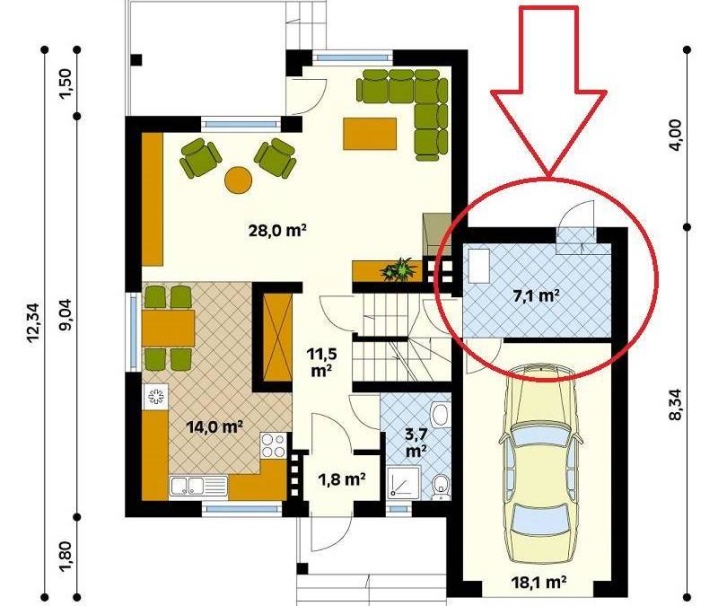
- You can equip an extension in the form of a large and spacious terrace with an area of 17.6 sq. m. All entrance areas to the wooden house will also be located here.
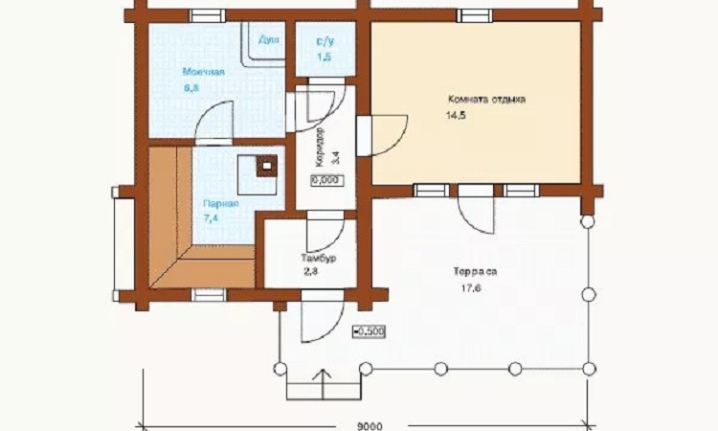
There are many other interesting plans for wooden houses with an extension.
In the latter, rooms for a bath or rooms with a bath and shower are often equipped - there are a lot of options.
The main thing is to think carefully about what area and shape the new building will have.
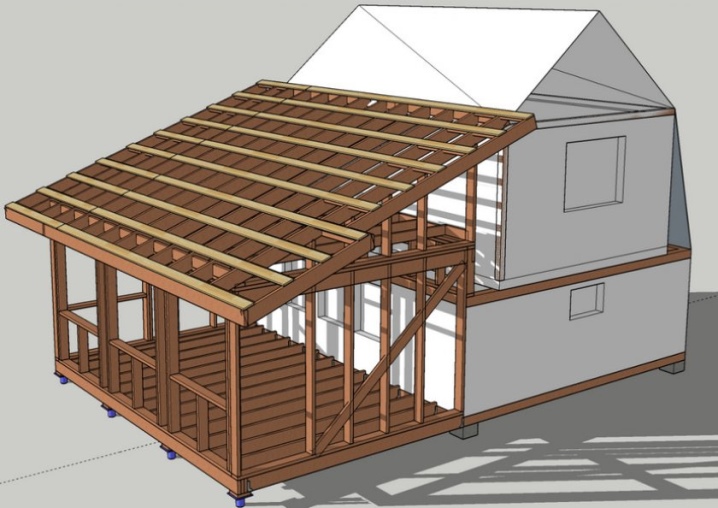
Legal subtleties
Before making an extension to a wooden house with your own hands, it is advisable to take into account some legal subtleties regarding such work.
- First, the homeowner will need to agree on the construction of an extension with the appropriate authorities. It will be much more difficult to obtain a ready-made permit for an already erected structure.
- If you do not get a permit for the construction of additional living space, in the future you can face many serious problems. In most cases, the latter arise in the process of selling a house or renting it out.
- With a finished building, you only need to go to court, having collected a package of all the necessary documents. Claims are not satisfied in all cases - this must be taken into account. If the landlord loses in court, the finished extension will be demolished. Demolition is carried out at the expense of the owners and without compensation.
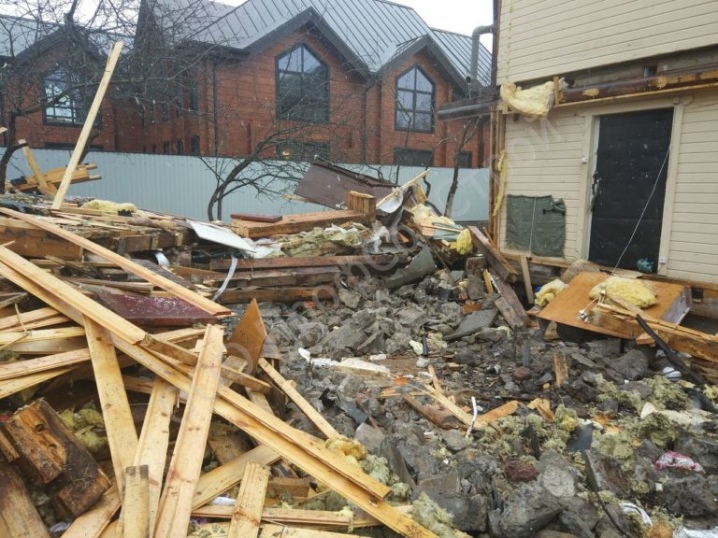
Materials (edit)
An extension to a wooden house can be built from different materials. Based on this parameter, we can talk about the operational characteristics of the building, its reliability and the complexity of construction. Let us consider in detail what characterizes structures made of different building materials.
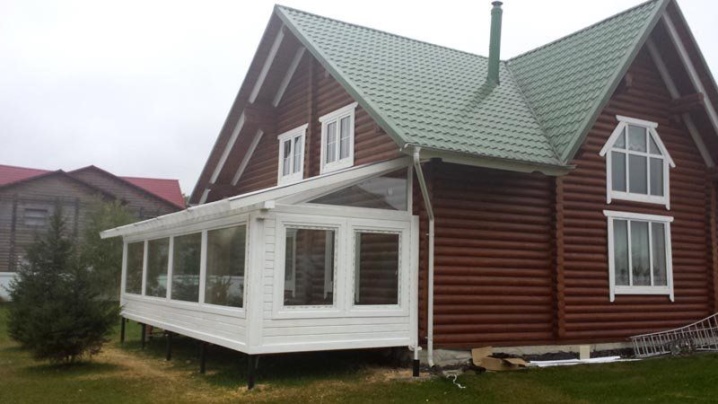
Foam blocks
Many homeowners opt for foam blocks. It is quite simple to work with this material, and it is not too expensive. The wall blocks are lightweight. They can be used to build structures of various shapes and sizes.
True, this material is characterized by a low level of rigidity, therefore, very often foam block masonry is placed along one of the wall foundations of a wooden dwelling.
Thus, it turns out to build a high-quality extension, quite stable and without unnecessary internal bridges. Due to such actions, the wooden house will, as it were, increase in length.
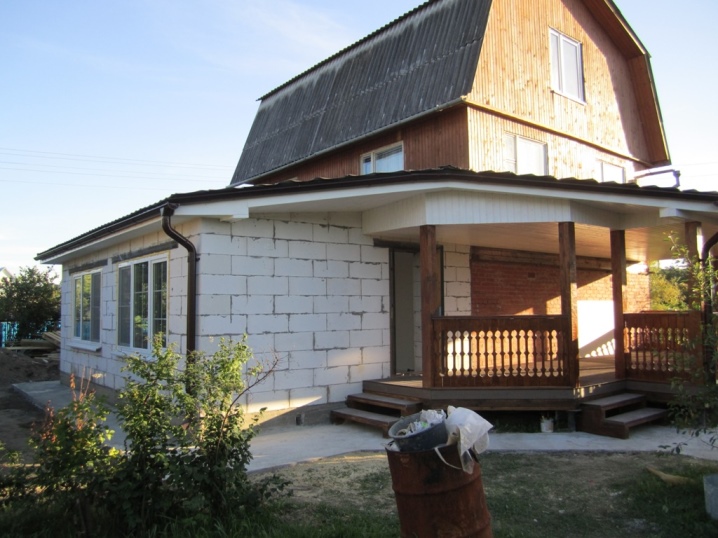
Beams
From the point of view of technology, the construction of such a structure turns out to be more complicated and time-consuming. Making an additional room out of bricks or gas blocks / foam blocks is many times easier and easier. The same can be said about log buildings. For their construction, the owners will have to spend a lot of time and effort.
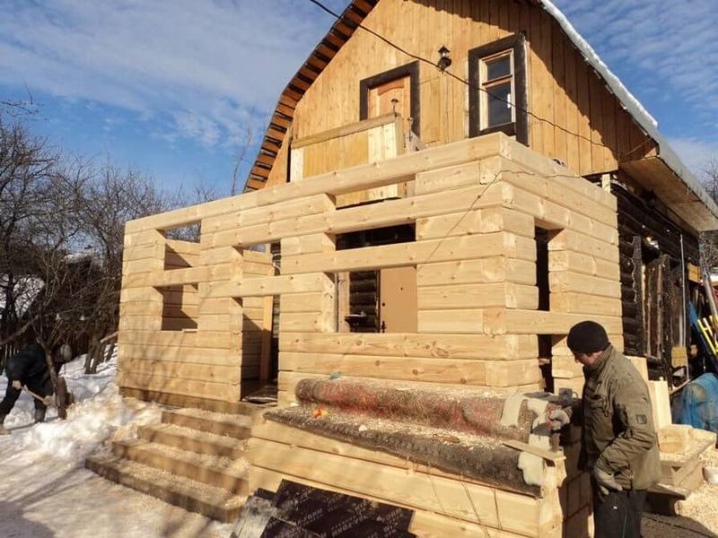
An extension from a bar will need a very strong and high-quality foundation. Experts strongly recommend making the same foundation base for the timber extension as for the wooden house itself.
If this is not possible, then the extension should be placed on a pile foundation.
You will also need to take into account the shrinkage of wooden walls. The building will definitely shrink, even if it is made of the highest quality materials and performed in accordance with all the rules. This process will take at least a year. The owners will need to keep under control the condition of the expansion gaps on the walls and in the roof truss system.
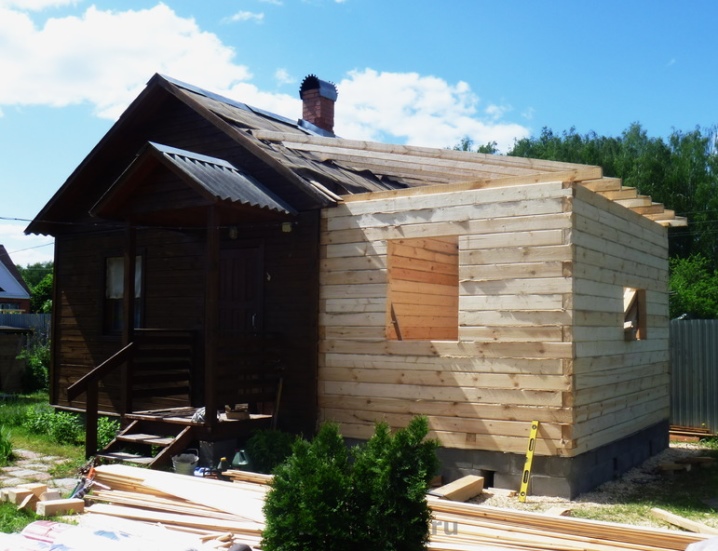
Brick
Often, homeowners use bricks to build an extension. The structure turns out to be strong and durable, but it takes more time to build it. The result is a capital building. It is undesirable to place it in the foreground, because brick structures do not go well with wooden ones. This applies not only to brick, but also to stone extensions, which also take a very long time to build, in addition, this entails large financial costs.
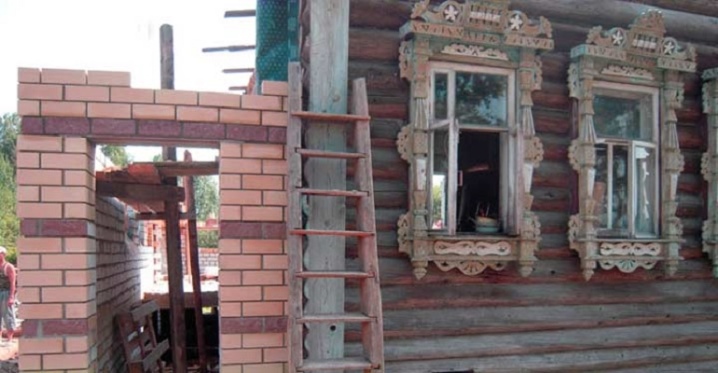
Gas silicate blocks
Quite good structures are obtained from gas silicate blocks. The material attracts buyers with its non-combustibility, as well as environmental safety. True, in conditions of constant temperature jumps and with prolonged negative external influences, the structures from the gas block wear out faster and become more fragile. Besides, the blocks in question cannot boast of sufficient hydrophobicity.
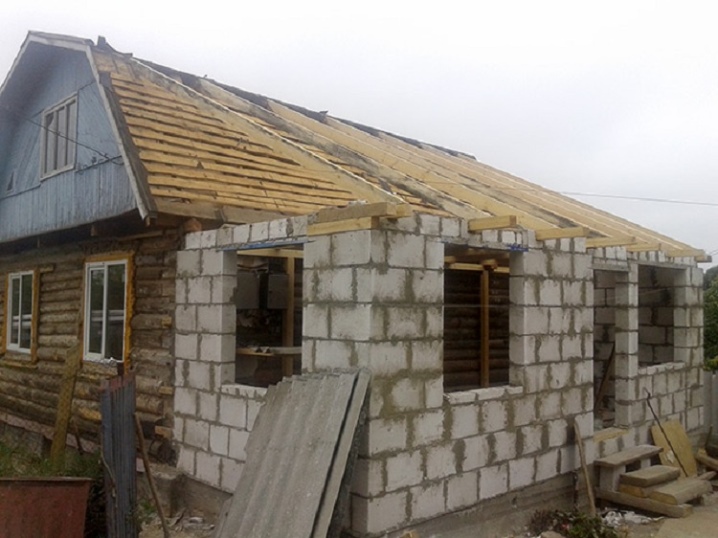
Arbolit
This is a special wood block, which is one of the lightweight types of concrete with organic filling. Arbolite blocks are different: large-format masonry, hollow, heat-insulating.
Most often, it is the masonry varieties of wood concrete blocks that are used in construction.
They include water, wood chips, cement and special chemical additives.
Arbolite is characterized by high vapor permeability, low water resistance, low weight. The material does not need additional reinforcement and is easy to process.

SIP panels
Good extensions are obtained from SIP panels. This material is considered versatile, most often it is used in the construction of frame buildings. Differs in good thermal insulation characteristics, sufficient noise insulation, low weight.From SIP panels, you can quickly make a warm extension, following all the necessary technologies. Besides, the building material in question is environmentally friendly and safe.
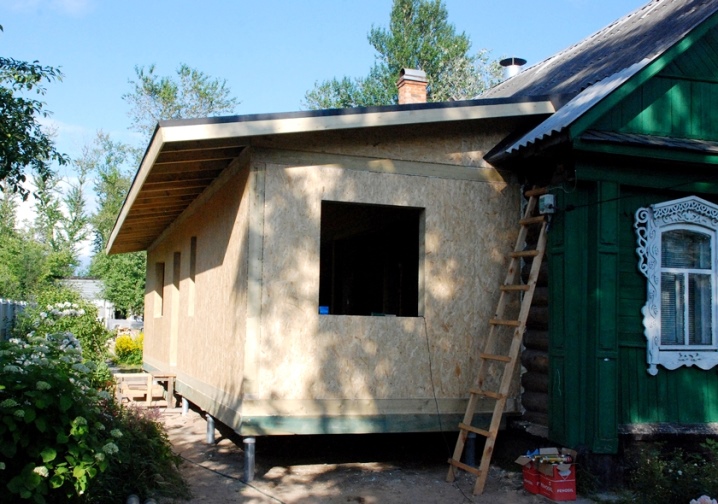
OSB panels
Oriented strand board is often used for the construction of outbuildings. This is a special multilayer material that has an affordable cost, but at the same time is characterized by high reliability. OSB panels look neat and attractive, and are lightweight. It is easy and convenient to work with them.
OSB panels are different. Materials with varying degrees of strength and density are on sale. But it should be borne in mind that these elements do not tolerate sudden changes in humidity levels, since they are based on wood components.
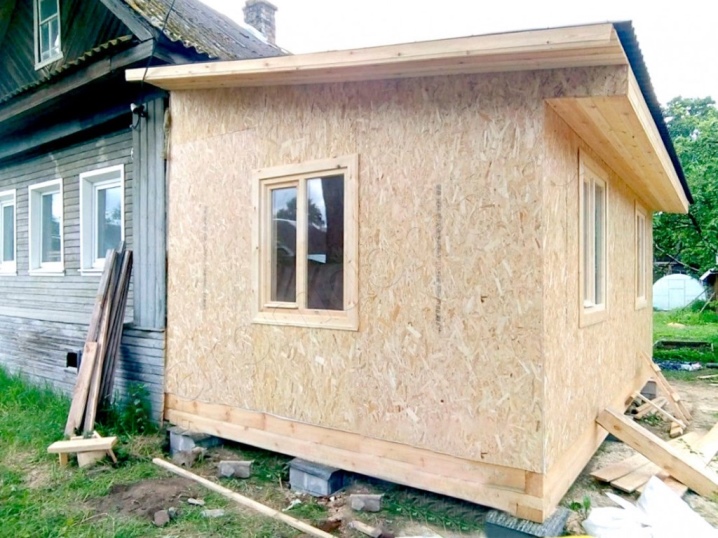
Sandwich panels
Another building material with a three-layer structure. Sandwich panel extensions are built very quickly. The material boasts environmental safety, hygiene, and also a low load applied to the foundation. Besides, sandwich panels are characterized by excellent sound insulation properties.
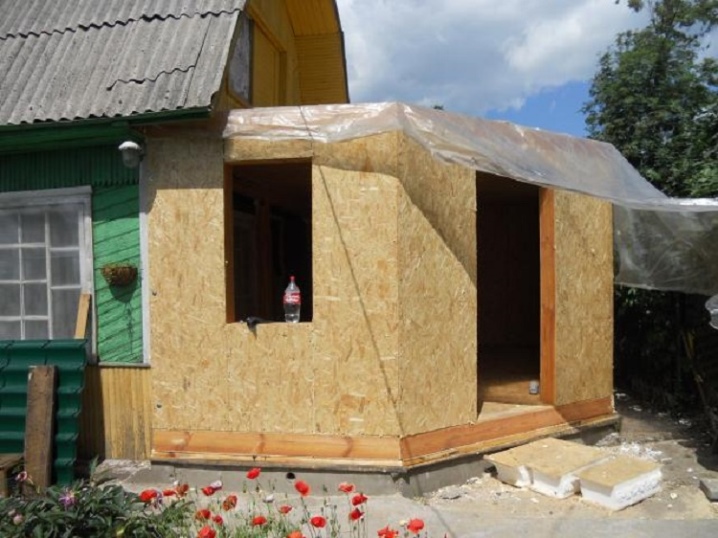
Construction process
If you are completely ready to build a reliable and high-quality extension to a wooden house, then you need to start with the foundation. Below we will consider step by step how you can correctly make a good extension with your own hands.
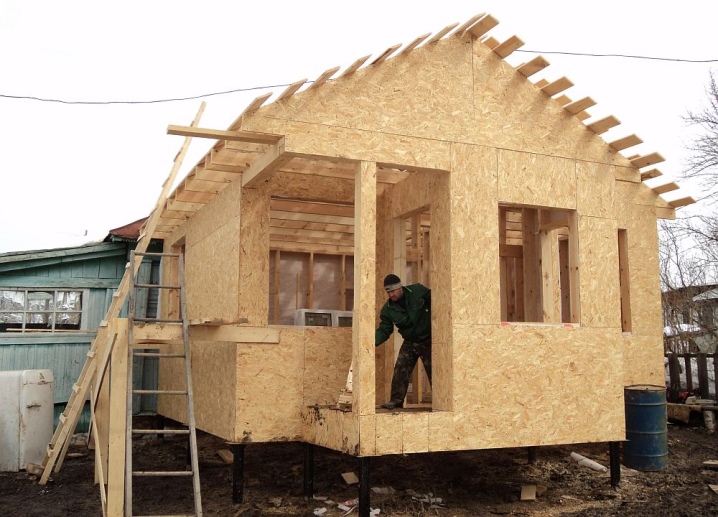
Foundation
The first thing the owner will need to build is a good foundation. Let's consider step by step how this can be done.
- It is advisable to make the foundation the same as for a wooden house. Let's figure out how to make a high-quality foundation using the example of a columnar foundation.
- First, the upper soil layer under the base of the future building is cleaned. All sod is removed, weeds and roots are removed. It is necessary to lay geotextiles. Everything is covered with 2-3 layers of sand and rammed.
- Next, columnar supports are made. The easiest way to do this is by casting a mixture of concrete into wood formwork. If the site is with a slope, the supports will need to be tied to each other with reinforcing harnesses. Studs-anchors with a height of 100 to 150 mm are embedded in the supporting surface of the pillars.
- 4 hours after pouring, you will need to trim the supporting surfacesso that all sites are in the same horizontal plane.
- When the concrete has set, the formwork can be removed. Make waterproofing.
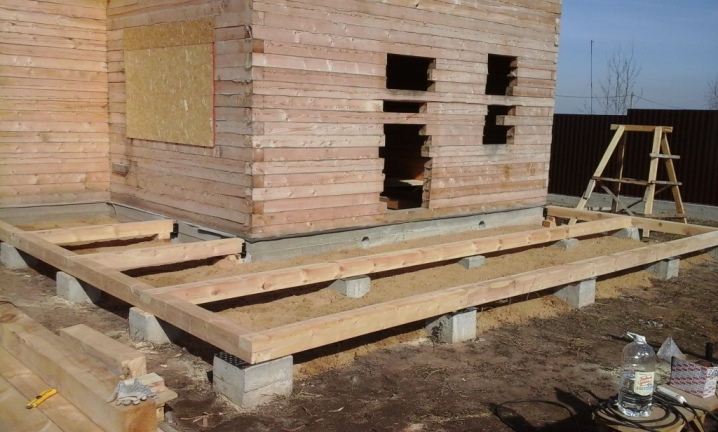
Floor
Before making the floor, you need to measure the distance between the cross beams of the strapping. This is the only way to make the floors as durable as possible.
The gaps between the lags should be no more than 60 cm, therefore, the strapping beams are either supplemented with intermediate bars, or wooden corner pieces are hemmed.
Then the floor is hemmed. The lower part of the wooden harness is lined with a tongue-and-groove board or plywood. Waterproofing materials and a mineral seal are placed in the inner part of the box. Next, put another layer of vapor barrier. After that, it will be possible to lay the future floors with rough boards. Finishing coatings can be laid out after the construction of the walls and roof.
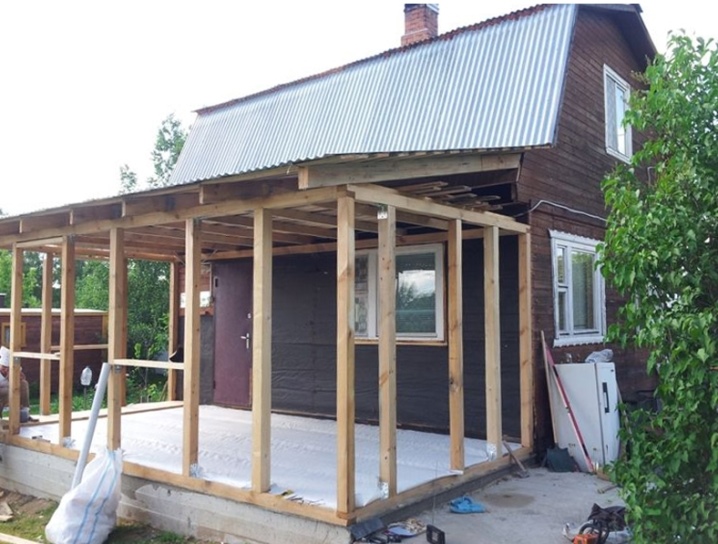
Roof
First, the ceiling beams are laid. They are mounted in the same way as floor joists. The first strapping must be marked for laying the second layer of the beam - Mauerlat. On this part, the frame of the future roof will be erected. Then, in the upper harness and the Mauerlat beam, they make cuts or gash grooves for the installation of ceiling beams.
Based on the dimensions of the extension, the overlaps should be dialed from a bar of 70x90 or 90x90 mm. In the sections of the tie-in, the floor beams are attached to the upper strapping with self-tapping bolts. Having assembled the overlap, it will be necessary to put the Mauerlat. After completing the alignment of the sawed grooves with the protruding elements of the ceiling beams, it is nailed to the upper trim of the frame base of the building.
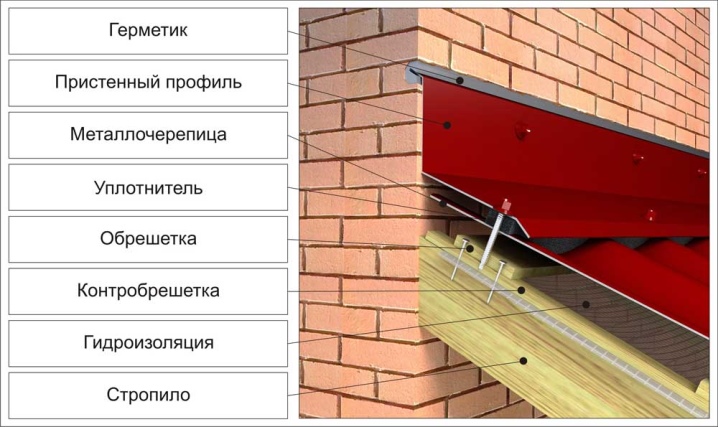
Walls
Construction and wall insulation is the last stage in the construction of the building. If we consider the structure of the wall bases schematically, then they will consist of the following layers:
- lathing (20x90 mm);
- vapor barrier layer;
- insulation (150 mm);
- racks (50x150 mm);
- wind protection;
- lathing;
- counter lattice (45x45 cm);
- facade decoration.
All wooden structures will need to be treated with protective antiseptic compounds.
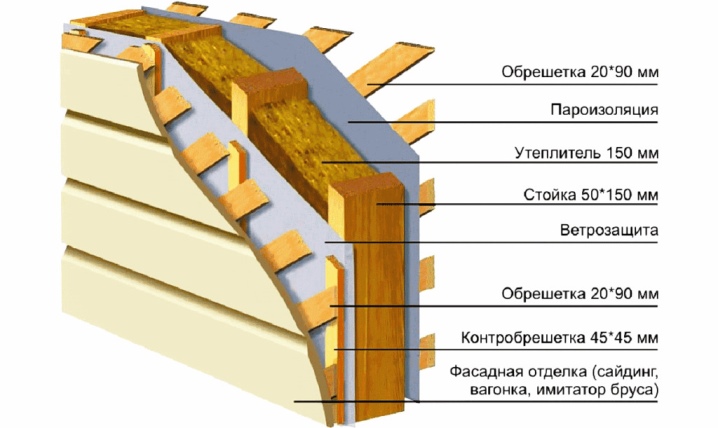
Decoration Materials
After all construction work, you need to move on to finishing the premises.
- For the extension, you need to choose the right finishing materials. So, finishing frame, frame-panel and standard structures, they often use waterproof lining, siding, plastic. These decorative materials are laid on insulation or immediately on sheets of OSB or plywood. In this case, special self-tapping screws are used.
- For interior decoration, you can use any materials that seem ideal for the owners. You can decorate the walls with tiles or paint - there are many options.
- Popular materials such as ondulin or metal tiles are ideal for roofing. When choosing a suitable coating, it is worth making sure that it is in harmony with the building.
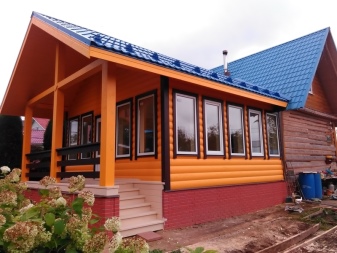
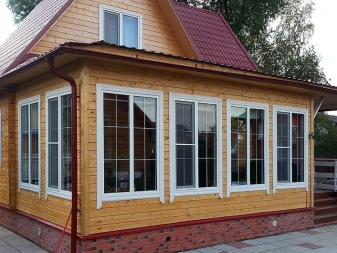
Beautiful examples
A well-built extension can become a real decoration of a wooden house. It will not only allow to increase the living space, but also add additional aesthetics to the appearance of the home. Let's consider a few good examples of such buildings.
- A small wooden house will take on a completely different look if you attach a spacious structure to it on a columnar foundation. Such an extension can be equipped with a large number of large window structures, but not the classic white, but chocolate shade. A detached roof should be made flat or with a very small slope. As a result, the dwelling will look much richer and more presentable.
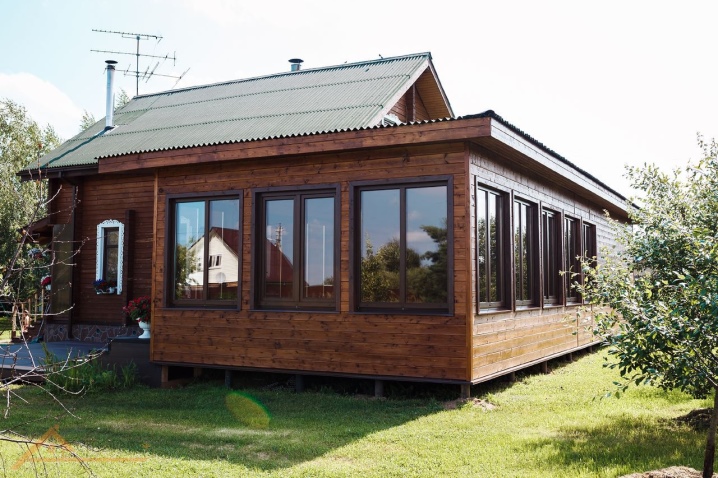
- A large extension with glass walls will turn out to be very cozy. On its territory it will be possible to arrange a study or a dining area. Such structures look especially impressive in tandem with houses made of logs and beams. The dwelling will look more spectacular and expressive if its roof is equipped with a flexible roof of a dark gray or dark green shade.
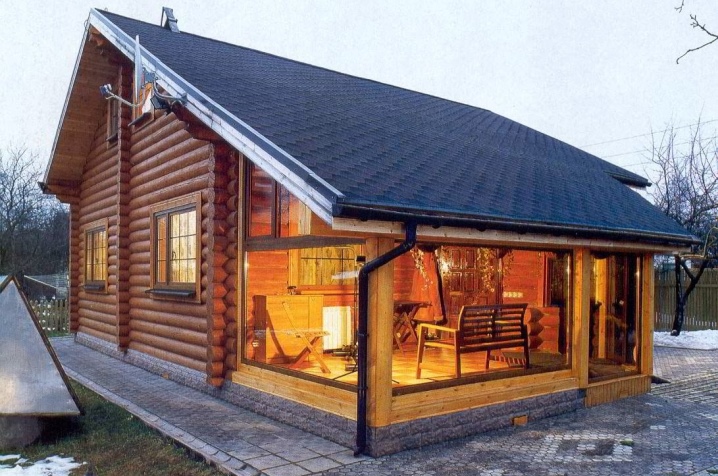
- Many people attach structures to wooden houses, which later serve as an open veranda or terrace. Such constructions look very neat and welcoming if they stretch along the entire length of the frontal outer wall of a house made of wood. The entrance area is also equipped here. On the resulting terrace, it will be possible to arrange small tables and chairs, so that later to gather here with relatives or friends.
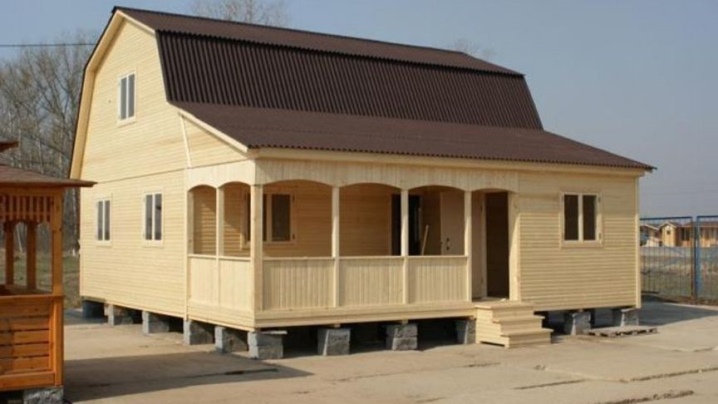
- A large two-story house will look luxurious and rich, to which a spacious structure with a separate lean-to roof is attached. Such an extension should be supplemented with a large number of windows. As a result, you will get a bright, cozy place where the owners can equip a kitchen or a closed recreation area. To make the dwelling look more attractive, it should be sheathed with light panels that will contrast beautifully with dark roofing materials.
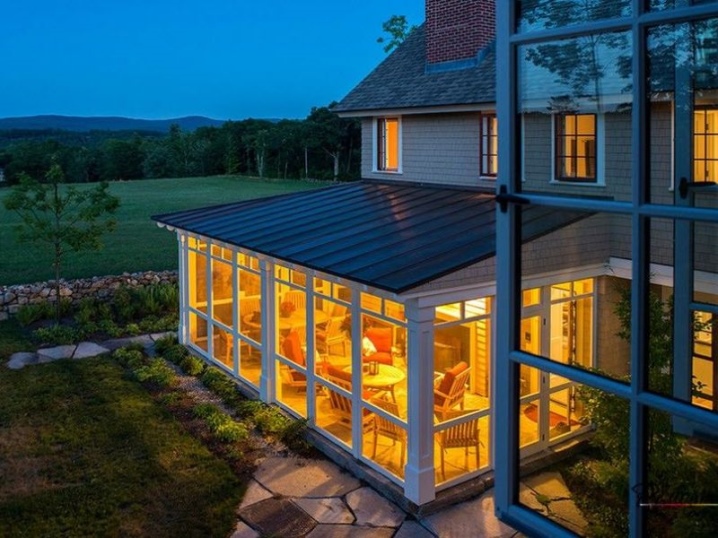
- A large room can be attached to a wooden frame house, which will serve as an entrance area. The entrance should be equipped with a small staircase and a canopy. Homeowners will be able to arrange the interior as they want. In such conditions, kitchens or recreation areas are often organized. If the dwelling is made of light wood, it is better to complement it with a contrasting roof in dark red or burgundy shades.
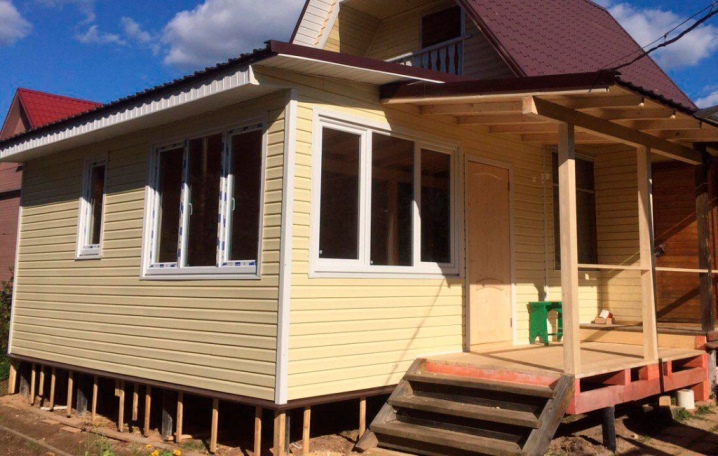
- Extensions to a wooden house do not have to have a perfectly correct geometric structure (square or rectangular). Buildings of a rounded or multifaceted shape look much more interesting and original. They can be more difficult to manufacture, but they will definitely become a chic decoration of the home, especially if there are many large and high windows in them.
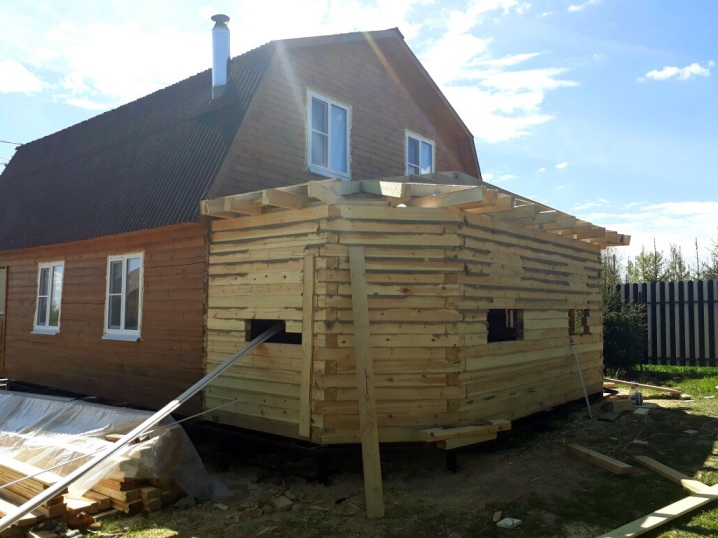
- Wooden houses, sheathed with siding and complemented by an extension-terrace, look good. It does not have to be installed in the same place as the front door. Can be equipped at the side wall of the dwelling. The terrace can be made open or closed. So, open options must be supplemented with handrails. In the embodiment under consideration, they are made of wood, like the beams that hold the roof slope covering the terrace. To make the building look more aesthetically pleasing, it should be trimmed with beige-gray siding, and the roof should be covered with a contrasting dark roof.
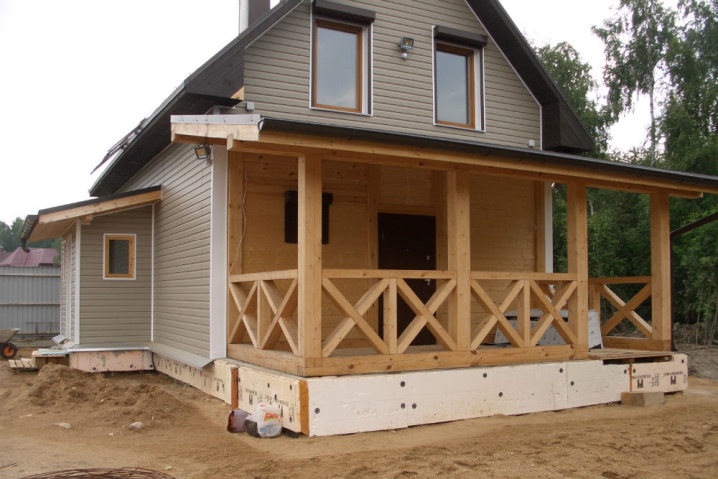
How to quickly make an extension to a wooden house, see below.













The comment was sent successfully.