Glazing of half-timbered houses
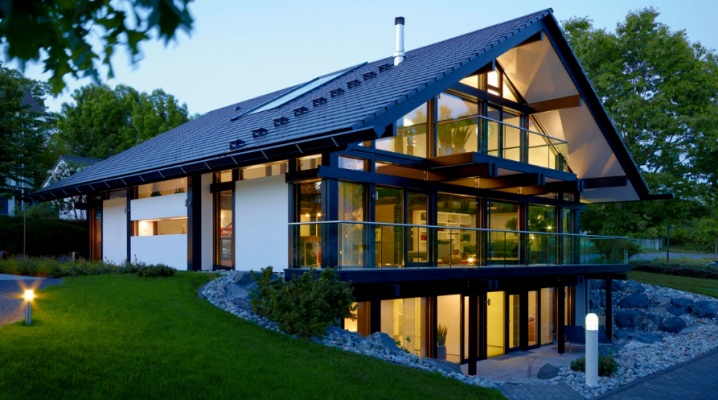
Glazing of half-timbered houses is no less important than the arrangement of their walls or ceilings. Double-glazed windows for panoramic windows have their own characteristics. Having dealt with the glazing technology of a half-timbered garden house, it is worth taking a closer look at examples of projects of this execution.
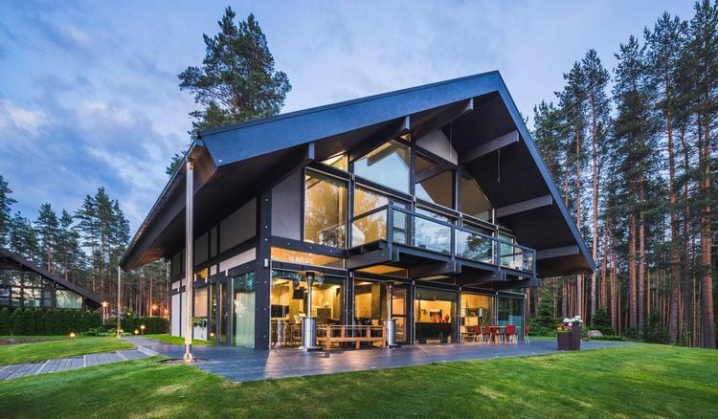
Glazing features
When preparing a set of half-timbered houses, manufacturers provide that the glazing area will be at least 1/3 of the facade surface. Sometimes the facade walls in the usual design are completely abandoned, using only glass. But it is obvious that such a "castle in the air" may not withstand difficult weather conditions and not provide adequate security. Correct selection of structural elements is critical.
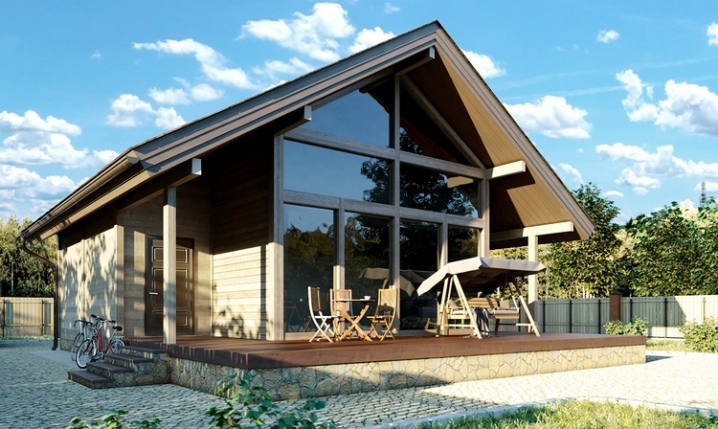
Urban or garden half-timbered buildings are equally created on the basis of wooden beams. Such a frame is saturated with an original "pie", which includes insulation material or the insulating glass units themselves. You can attach windows in a half-timbered section immediately after the construction of the main frame. The reason is obvious: the timber is selected and processed in such a way that the wood does not shrink at all, does not deform.
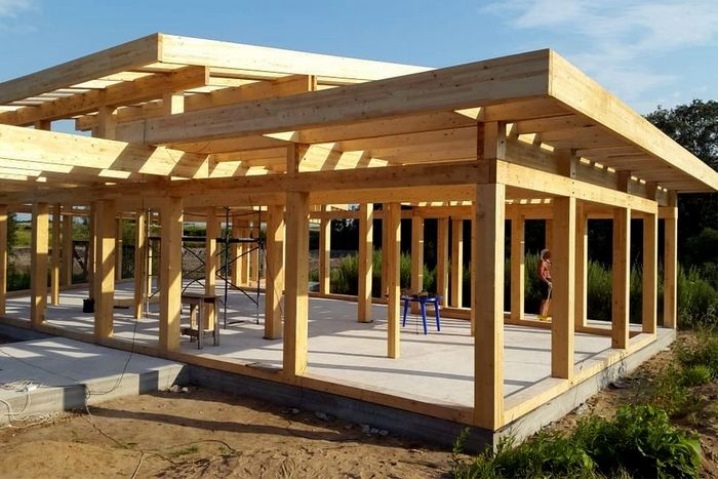
The mass of double-glazed windows cannot be ignored. The larger these packages, the larger the cross-section of the timber should be. It is useful to use frameless glazing whenever possible. In this version, the interior of the house will have maximum illumination and natural warmth. Additionally, the soundproofing and thermal properties of glass bags are evaluated.
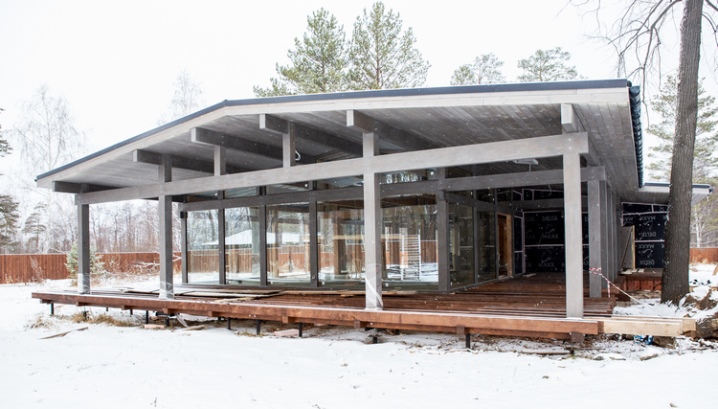
Important: two-chamber solutions (and models with a large number of cameras) are rarely used. They will weigh too much, and it is very difficult to build in a thick product.
Application experience has shown that single-glazed windows do a good job of maintaining the required level of sound insulation and retain heat well. As for the glasses themselves, they can be:
hardened (generated by strong heating and rapid cooling);
multifunctional (with a number of spray layers, with sun-protection and heat-saving parameters);
triplex (assembly from a number of tightly glued layers);
tinted in any shade;
armored;
equipped with an electric heating system.
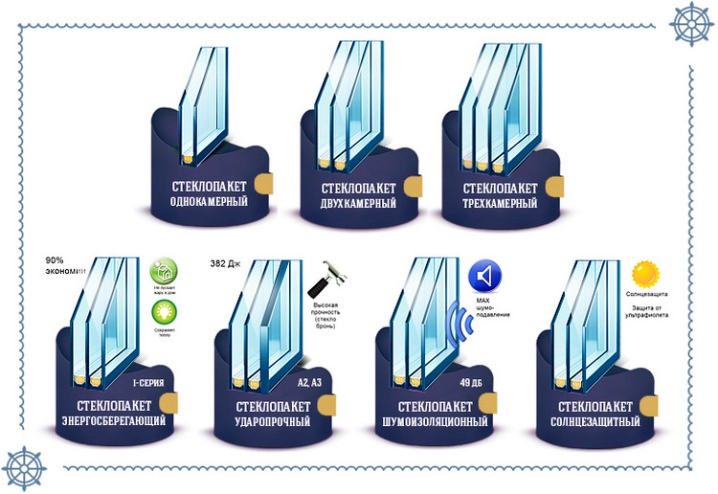
Manufacturing and installation technology
The standard mounting approach is to sample special slots in the racks. The largest sampling depth is 25% of the timber thickness. Violation of this rule threatens the loss of structural integrity. The procedure is carried out both on industrial and construction sites. The second method makes it possible to accurately adjust the glass unit and the timber, excludes the misalignment of dimensions, but this is achieved at the cost of slowing down the construction.
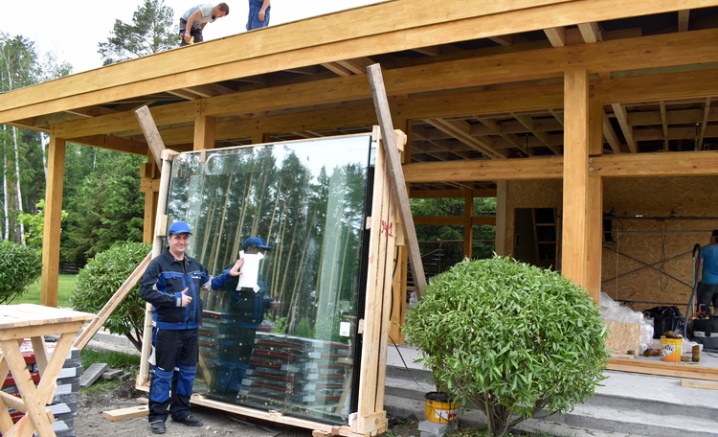
One of the grooves is made deeper, and the width of two of them will be 1 cm larger than the thickness of the package assembly. Further, the package itself is inserted into the recessed groove obliquely, completely to the stop. Then the product is put into the frame plane and pushed towards a shallower groove. At the end, the package is rigidly fixed and the resulting seams are treated with a sealant.
Important: since in a half-timbered house, as a rule, there are very large windows, there is nothing to think about installing them without the help of professionals.
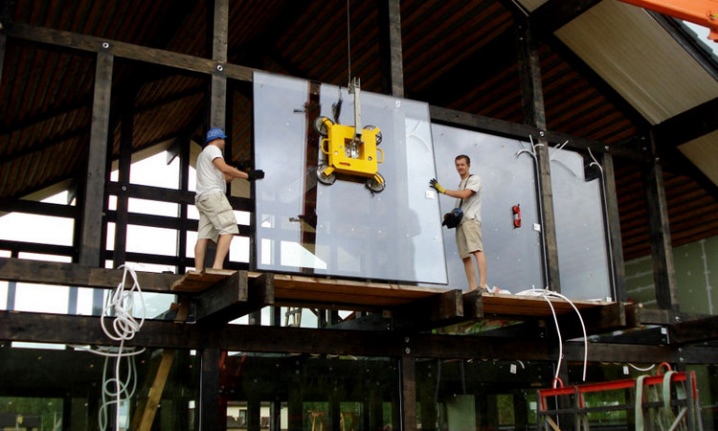
Half-timbered glazing is usually mounted using a manipulator with a suction cup. This device helps to firmly and securely hold a heavy product.If you plan to put the structure on a frame made of timber, design drawings are drawn up first. Woodworkers will use them to form beams and racks. At the same time, another enterprise assembles double-glazed windows of a fixed size, inside which a spacer is inserted, which reduces moisture condensation along the edge.
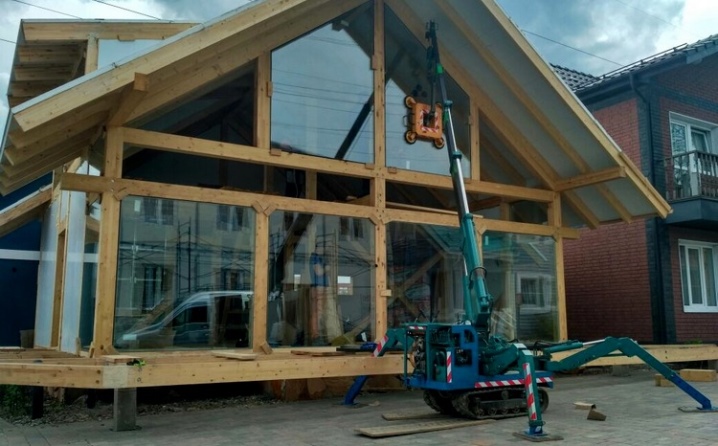
They usually try to assemble the frame on an already prepared foundation. After installing the glass bags, the grooves are sealed with a special wedge-shaped cord and sealant. For greater aesthetics, they try to close the seams with narrow strips of wood that match the tone of the main frame. If adjustments are made or there are no factory grooves, installers will select them on site.
Types of double-glazed windows
Glued laminated timber beams are widely used. This material guarantees excellent rigidity and strength. This solution is great for installing frameless glass structures. If frame glazing is chosen, then it is recommended to use aluminum profiles. In this case, the outer edges of the products are laminated with a film that reproduces the appearance of wood. Sometimes natural wooden linings are also used.
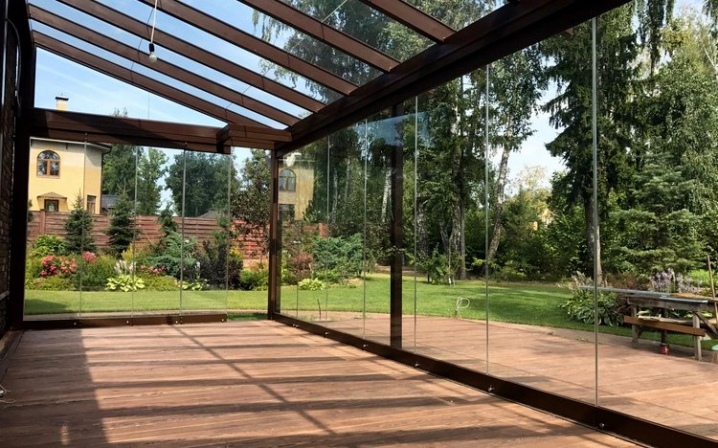
It is worth immediately dispelling an important misconception: aluminum structures rightfully deserve the name of energy-efficient solutions. Both in terms of the level of thermal protection and in terms of external parameters, they are not inferior to ordinary timber. Little of, the profile allows the use of time-tested methods of condensate drainage. Tempered glass is usually 4-8 mm thick.
But there is also a variant of bags with extra thick tempered glass, which is maximally resistant to any blows. Along with tinting the entire glass mass, the use of shadow film or surface spraying can be practiced.
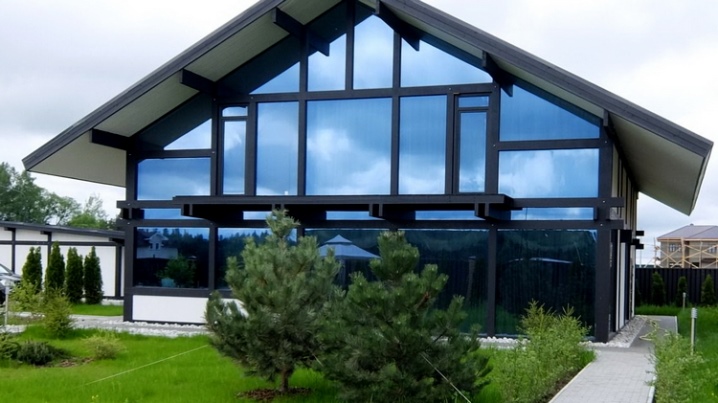
A properly made product retains heat well. When drawing up technical documents, it is first of all necessary to correctly choose a specific version of the design, frameless method:
will help to let in more light;
will smooth out the difference in illumination inside and outside during the day (less getting used to when going back or forth, lower eye strain);
improves the perception of the building from the outside - it seems airier and lighter;
allows you to visually merge the house with another landscape, its boundaries will be hardly noticeable.
But profile (frame) systems also have their advantages. Such designs are much more technologically advanced. They expand the tools available and make it easier to create a comfortable and secure environment. In any case, the accuracy of the calculation is critical.
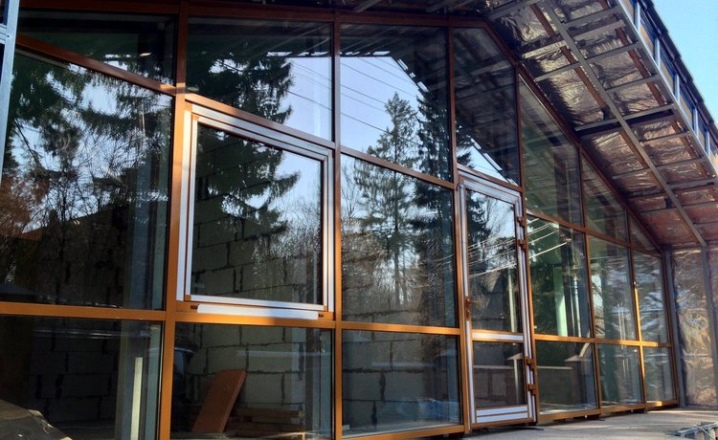
Due to an error of a few millimeters, serious distortions appear, a lot of heat escapes.
Illustrative examples
One of the variants of the project with panoramic glazing of a half-timbered house is shown in the photo. It is worth noting the acceptable performance of the partitions.
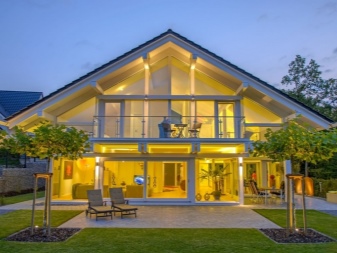
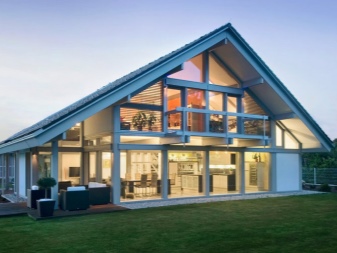
And here it is shown what glazing looks like with dark partitions frames. The glass pane is divided into segments of different shapes and sizes.
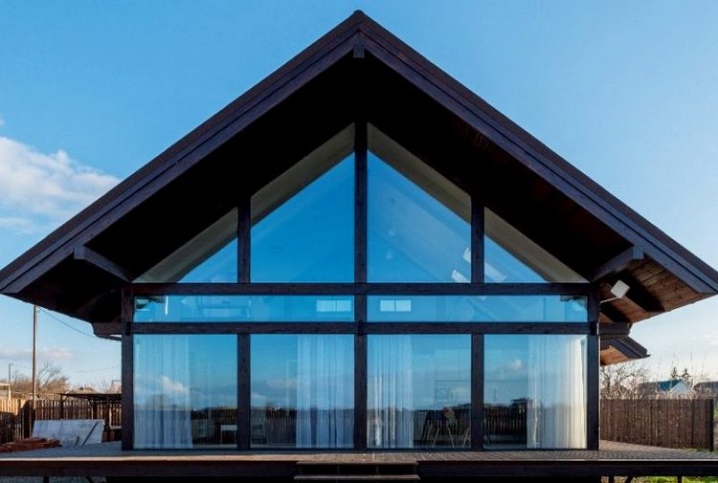
And this is how the glazing of a two-story half-timbered house may look like.
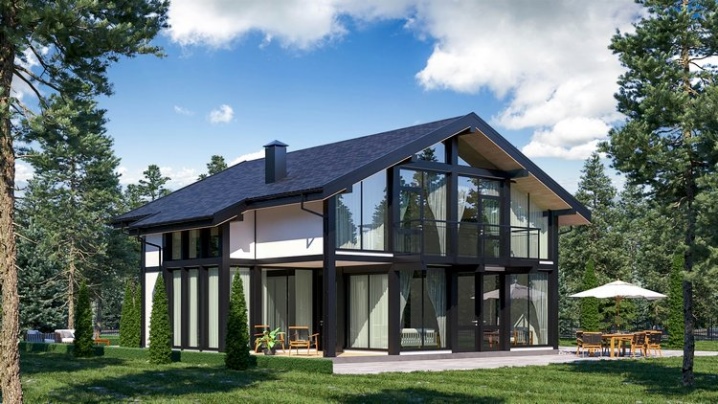
For more information on glazing half-timbered houses, see the video below.













The comment was sent successfully.