All about prefabricated houses
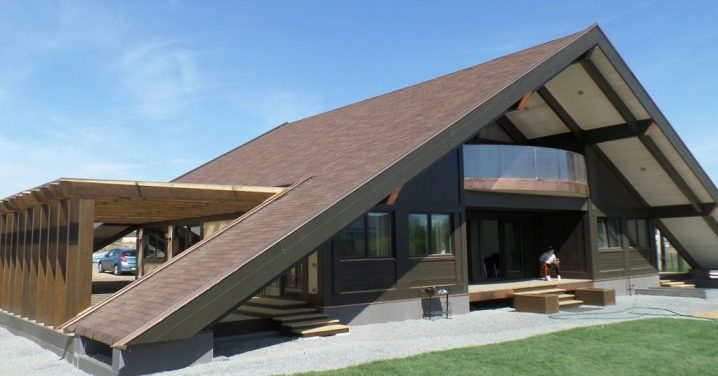
Individual residential buildings, which are built on the basis of traditional technology, are increasingly giving way to pre-fabricated buildings. Concrete blocks, bricks, as well as logs are no longer able to compete with metal profiles and SIP panels. Consumers today prefer a rational ratio of price and quality, which favorably distinguishes prefabricated houses against the background of other similar buildings.
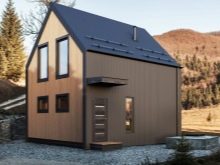
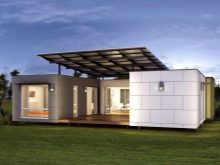
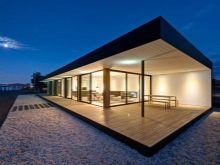
Advantages and disadvantages
In a short period of time, prefabricated houses were able to gain popularity in the construction market. A distinctive feature of such structures is that all parts are manufactured in the factory with strict adherence to the original design.
Such structures are distinguished by the presence of a frame sheathed with selected material.
The consumer only has to collect all these parts at the construction site, and the building will be ready for use.
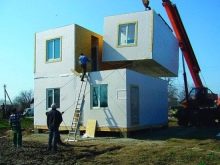
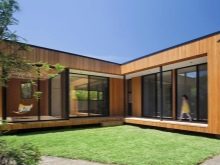
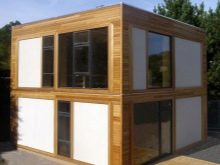
Among the distinctive advantages of such structures are the following.
- Promptness... Unlike traditional houses, such structures can be erected in a few weeks or months, which significantly speeds up the process of obtaining your own home. This result is achieved due to the fact that all components can boast of a surface ready for finishing, as well as the presence of all nodal connections. In addition, there is no need to wait for the walls to shrink, as with other buildings.
- Profitability... Prefabricated houses do not have any waste after trimming materials, so there is no need to involve complex construction equipment or a huge number of specialists.
- Ease... The unique design features of the materials used ensure minimal stress on the foundation, so there is no need to pay close attention to creating a solid foundation.
- High thermal insulation with low wall thickness guarantees the creation of an optimal microclimate in the room and provides excellent thermal insulation characteristics of the future home.
- Construction work using similar materials can be carried out throughout the year, regardless of weather conditions or soil quality.
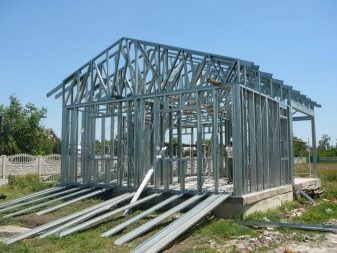
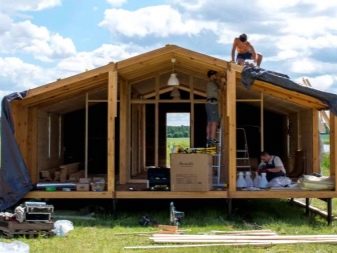
Consumers get the opportunity to choose one of a variety of materials or combine several of them, so that at the end it is possible to get a structure that will fully meet the needs of the owner.
Versatility... Prefabricated buildings can be used not only as a residential building, but also as storage facilities, garages and other facilities.
One of the most important advantages of such structures is their cost, which is significantly lower than that of similar structures made of logs or bricks.
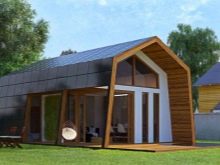
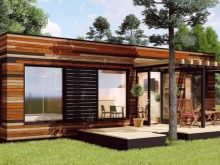
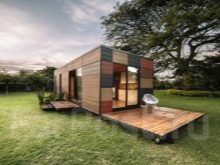
Of course, like any other buildings, prefabricated residential buildings have some disadvantages, among which the following should be noted.
- The fragility of structures. In most cases, the service life of such a house is about 50 years, but it can be increased with the correct implementation of repair and restoration work. For example, you can carry out additional wall insulation and do waterproofing and other points that have a positive effect on the durability of the structure and its ability to withstand external factors.
- Flammability... Even the use of the most modern impregnations does not provide one hundred percent protection against combustion, which negatively affects the safety of such a structure.
- Unlike brick houses, pre-fabricated analogs cannot boast of excellent sound insulation.
- If you do not clearly follow the construction technology, then the finished structure will be quite fragile, which can lead to its destruction at the slightest cataclysms.
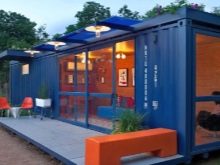
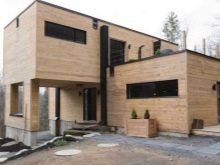
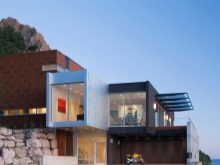
Despite these disadvantages, prefabricated housing is an excellent solution for people who live in regions with stable climatic conditions.
With minimal financial impact, you can get an energy efficient and durable structure that will provide a high level of comfort for all residents.
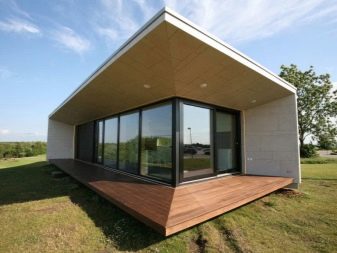
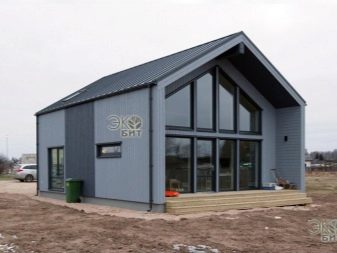
Views
On the modern market, there are several types of individual housing, which are built on the basis of pre-fabricated technologies. Each of the options has its own advantages and disadvantages, which must be taken into account in the process of selecting the most optimal solution.
Wooden log cabins
The main advantage of wooden log cabins is that such a house can be built in just a few weeks, which favorably distinguishes the buildings against the background of standard brick options. In addition, the finished building will be able to boast of its energy-saving properties. The log wall provides reliable protection from the cold and is practically in no way inferior to brick in these characteristics.
The ability to cope with any temperature difference guarantees an optimal indoor climate, and the ability to breathe allows the wood to provide an ideal microclimate in the house. Also, the use of such a material does not require a strong foundation, since the structure itself is quite light.
The main disadvantage of a wooden frame is that you will need to pay close attention to processing with fire retardant solutions... When using glued laminated timber, you will also need to process the material to protect it from decay.
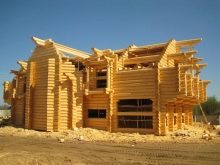
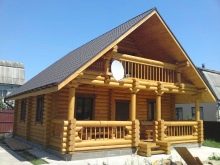
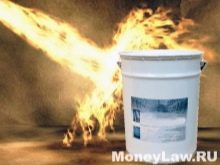
Panel-frame or panel board
These buildings are considered one of the most practical and affordable. A distinctive feature of such houses is that ready-made SIP panels are used during the construction process, which do not require a powerful foundation or large funds. Already at the stage of production at the plant, such houses are equipped with everything necessary, which allows them to be erected on the construction site as soon as possible. Excellent thermal insulation properties allow you to carry out any finishing work regardless of the season.
The main disadvantage of frame-panel houses is in terrible soundproofing and ventilation... In addition, you will have to pay close attention to the insulation of external walls, especially in cold regions.
Due to the design features, such houses are not recommended for use in regions with frequent earthquakes.
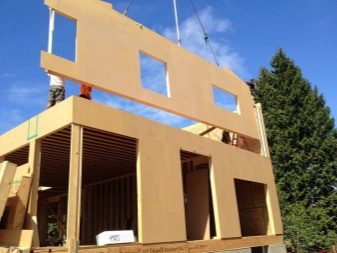
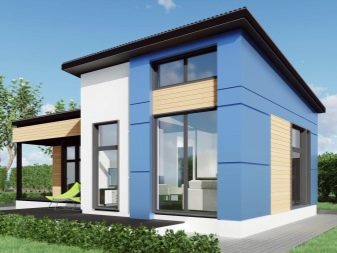
Gas or foam concrete
Both of these materials are breathable to guarantee an optimal indoor climate... Due to their hardness, the materials are excellently processed using any cutting tools, and also differ in their thermal insulation properties. That is why it is recommended to use aerated concrete or foam concrete if you want to save on heating.
As for the disadvantages, such structures accumulate moisture, so you have to take care of its removal, as well as additional protection from water. Fortunately, in the modern construction market, there is a huge number of special solutions that differ in their waterproofing properties and allow you to provide reliable protection for the outer coating of the house.
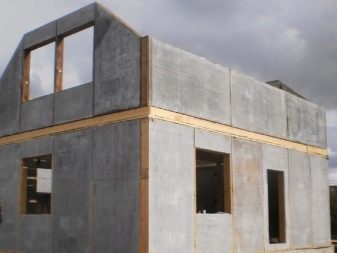
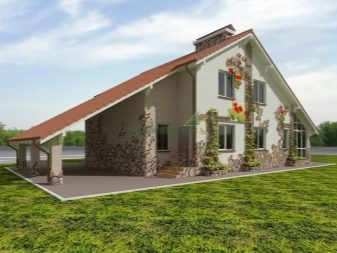
Modular
Modular houses are among the most modern and popular in the construction segment. A distinctive feature of such a structure is that it includes many fragments of living quarters. Today, modules are manufactured with communications and decoration, doors and windows, plumbing fixtures and even furniture. All this allows you to quickly assemble the structure at the construction site and acquire your own home.
In most cases, it takes no more than a few hours to assemble such a house, and the production process of finished modules takes about two weeks.
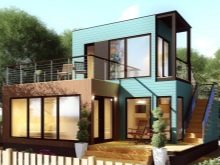
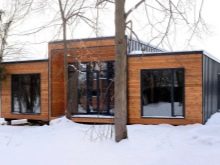
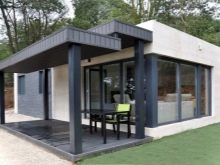
A distinctive feature of the modular design is high strength, thanks to which the finished building is able to cope with any weather conditions and even withstand earthquakes.
The main disadvantage is that all similar houses are similar to each other, since the same technology is used for production... In addition, such structures cannot be multi-storey, and for construction it will be necessary to use several units of dimensional special equipment. Despite these advantages, modular homes are very often used not to create living quarters, but for sanitary buildings or temporary offices.
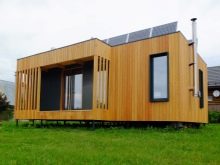
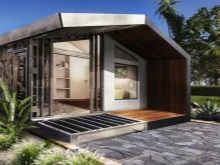
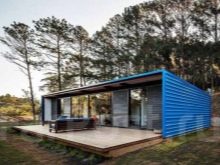
Thermal houses
The main advantage of such a building is that to create it, you do not have to involve a qualified bricklayer, since all the blocks resemble the details of a designer and any person can build them... To do this, it will be enough to cope with the building level and mix the concrete correctly.
With a competent approach, it will be possible to get a dwelling at the exit that will differ in its thermal insulation characteristics, which will save on heating it.
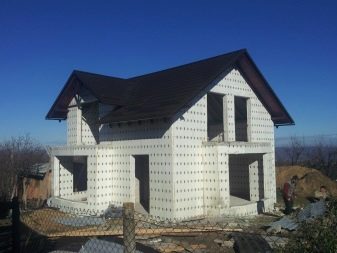
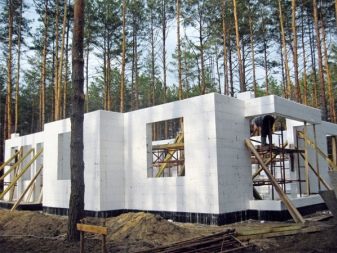
Due to the fact that such blocks have a perfectly flat surface, there will be no need to carry out any finishing work on the walls. Despite a number of advantages, thermoblocks are affordable.
The main disadvantages of thermal houses are their low vapor permeability, which leads to increased humidity inside the room. In addition, it will be imperative to think over the ventilation system, as this can lead to the appearance of fungus and mold.
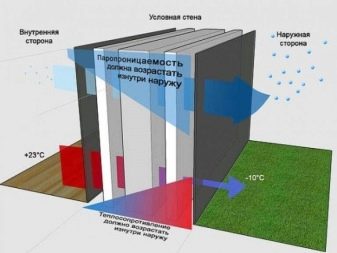
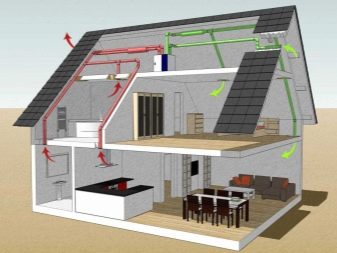
Review of interesting projects
Today, almost any construction company offers many projects of prefabricated houses. Thanks to this, each person can choose the most optimal solution depending on their wishes and capabilities. Among the most demanded projects are the following.
- "Tambov". A project of a comfortable two-storey house, which will be an ideal solution for a large family. Due to the fact that the second floor has a free layout, the owner can realize any of his ideas. On the ground floor there is a cozy living room and kitchen, as well as an impressive hall.
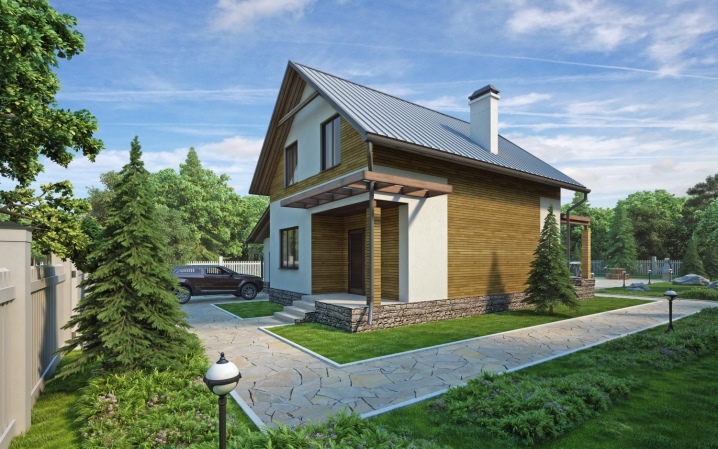
- Kerro. Comfortable and multifunctional house in a modern style. The free layout allows you to implement any design ideas, and the large area makes the house an excellent choice for a large family.
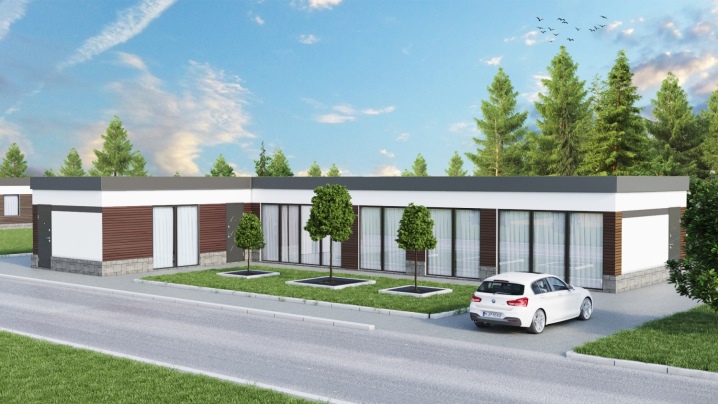
- Leipzig... An effective and original project, which is distinguished by its laconicism and attractive design. Unique design features make the house an excellent solution for a suburban home.
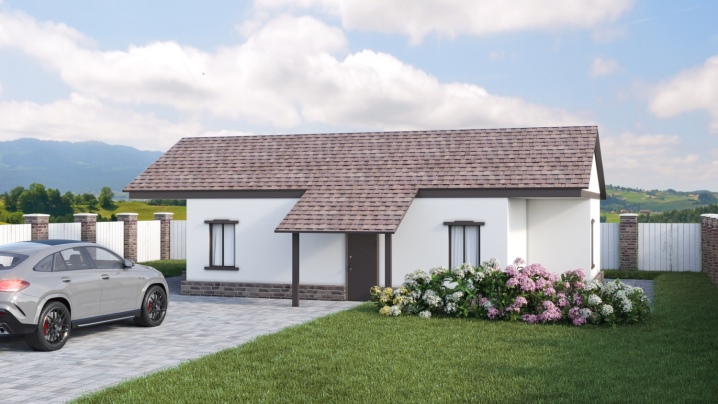
Construction features
It is not difficult to build a prefabricated house with your own hands, since most of the elements are numbered, which greatly speeds up the assembly process.
The main advantage of such buildings is that there is no need to involve additional specialists or complex equipment. One assistant and tools will be enough.
Careful attention should be paid to following the manufacturer's instructions. All elements must be even, as otherwise the structure will not be able to boast of weather resistance and may fall like a house of cards.
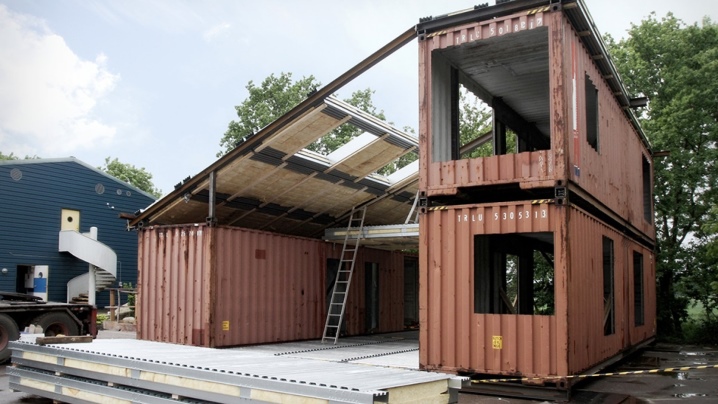
Beautiful examples
- An excellent example of a modern style prefabricated house. The main feature of the building is large windows that provide the premises with the necessary amount of natural light.
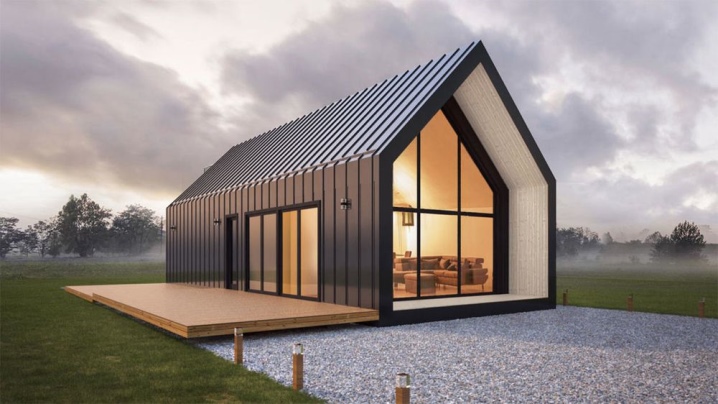
- Beautiful house in the Scandinavian style, which will be an excellent solution for a suburban building.
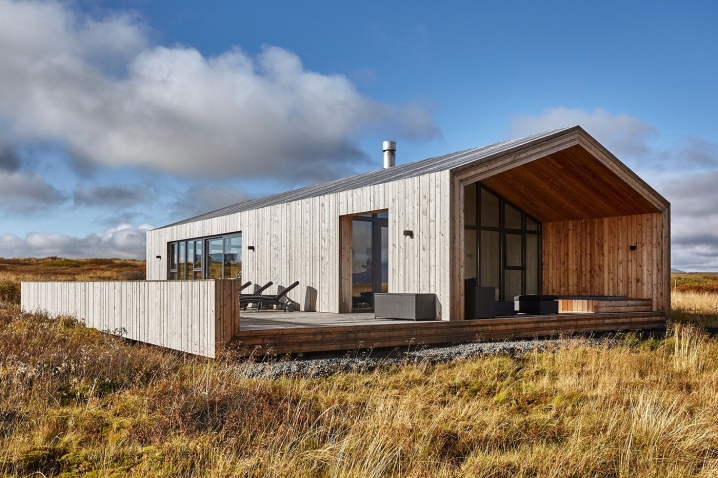
- Two-storey prefabricated house, made in a modern style made of materials with excellent thermal insulation.
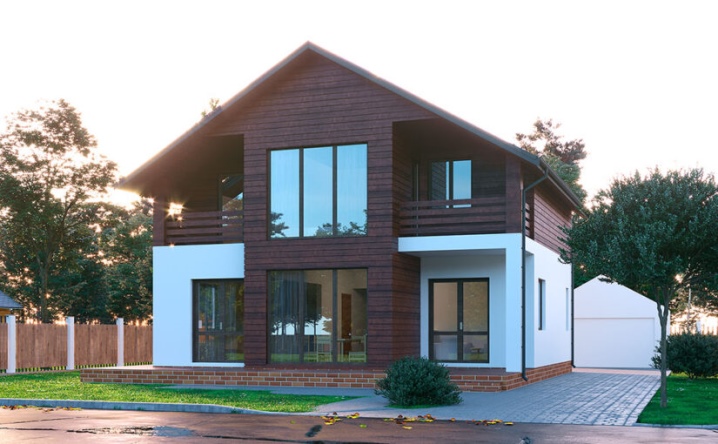
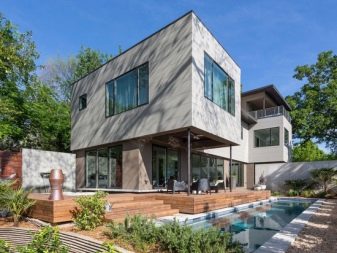
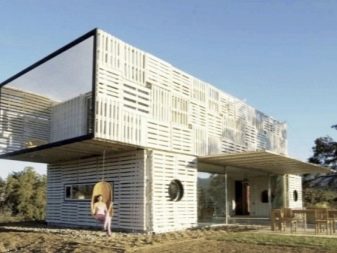













The comment was sent successfully.