Features of houses from Sibit
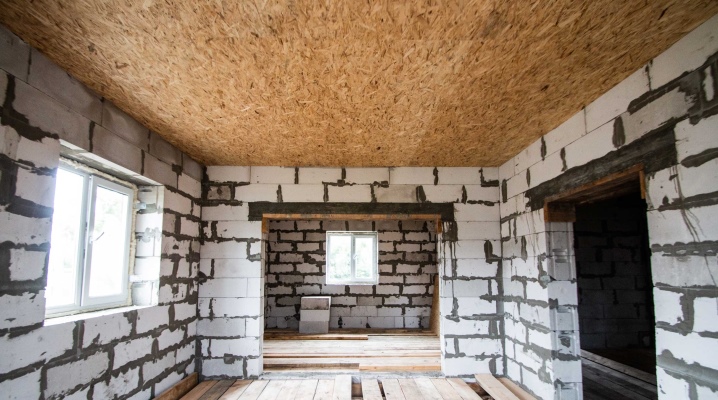
The features of sibit houses are known to a wide audience noticeably less than the nuances of brick, wooden construction. Meanwhile, they have their pros and cons, their own specific projects. Sibit can be used for the construction of one-story and two-story houses with a garage. In doing so, it is critical to know how to calculate the construction of the material.
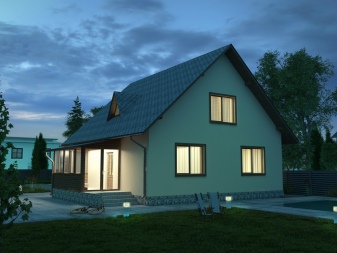
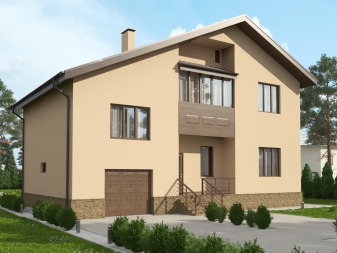
Advantages and disadvantages
Before building a house from Sibit, that is, from autoclaved aerated concrete, it is important to understand its strengths and weaknesses. In terms of thermal conductivity, Sibit is 4 times higher than even the best brands of bricks.
This allows you not only to save money on insulation, but also to allocate more free space inside the room (with the same total area).
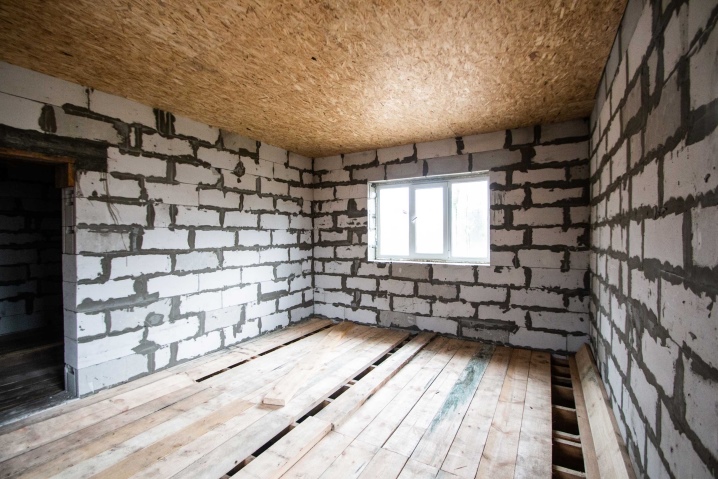
Aerated concrete contains pores and therefore, as it were, "breathes", maintaining optimal gas exchange with the external environment. Since the entire volume of material is made purely from substances of natural origin, which have been used for tens and hundreds of years, there is no environmental or sanitary risk.
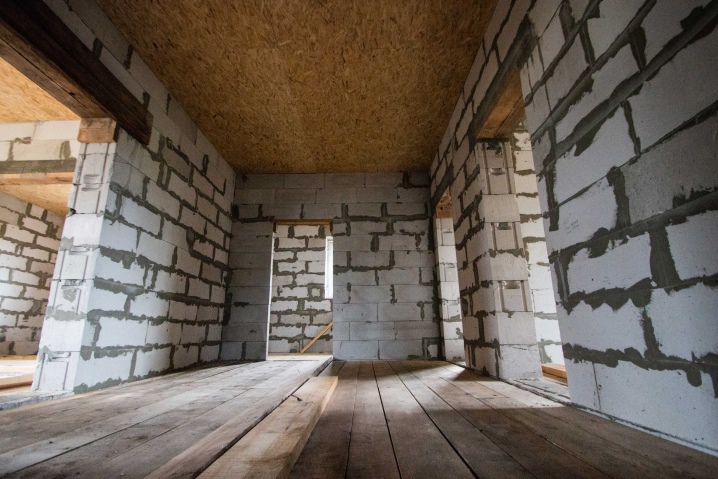
Many developers are satisfied with the affordable cost of mortgage structures. The savings are largely due to the lightness of the material, which simplifies its transportation and makes it possible to abandon the use of powerful technology. The creation of the foundation is also facilitated. Blocks can be easily cut or drilled.
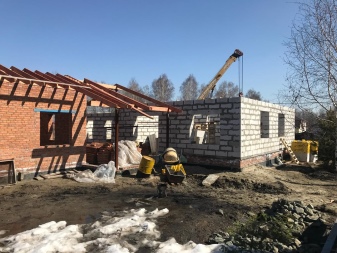
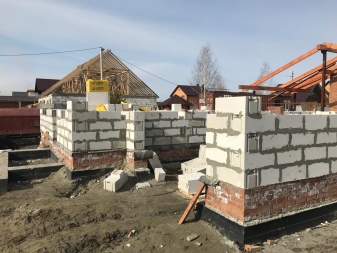
And also it should be taken into account that:
-
sibit is not suitable for houses higher than 4 floors;
-
the material has excellent thermal insulation, sound insulation;
-
it does not light up;
-
moisture from the house will be easily and quickly removed;
-
you will have to finish the premises from the inside and from the outside;
-
sibit is not as strong as capital concrete;
-
you will need to create separate wireframes;
-
it will not be possible to hang a heavy shelf on the wall, especially a massive cabinet;
-
when moistened, the sibit cracks, crumbles.
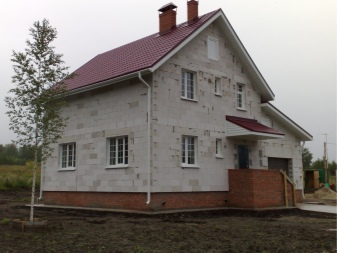
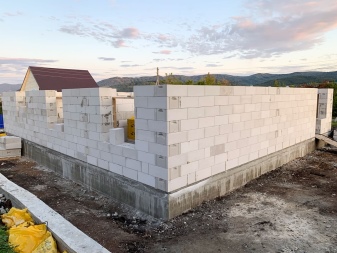
Varieties and designs
Before drawing up a specific project or selecting it among the ready-made options, it is necessary to decide which basic option is better - one-story or two-story buildings. Building on one floor is much cheaper, since it allows you to abandon the equipment of stairs, interfloor floors.
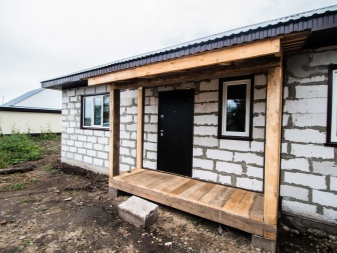
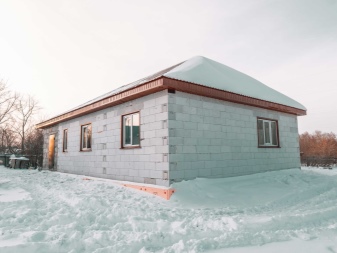
For the elderly and families with children, this is a perfectly acceptable solution. In summer cottages, the second floor is also required much less frequently than is usually believed. The presence of only one tier greatly simplifies the installation of heating, water supply, sewerage, gas supply, electrical wiring, and so on.
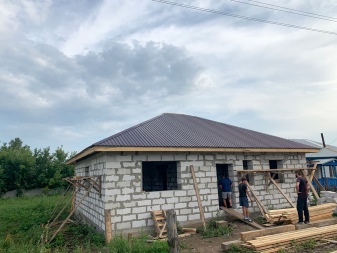
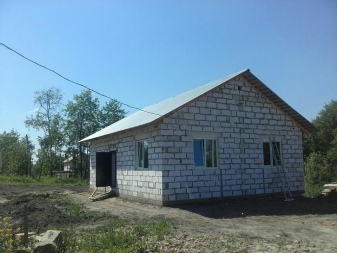
It is also important that the installation of walls and foundations is facilitated. But this does not mean that buildings with a height of 1 floor are always more practical and more correct than buildings with 2 floors. It should be noted that it is more difficult to find a flexible layout in a one-story building. This is especially important in confined areas. Walk-through rooms are evil that must be disposed of in almost any case.
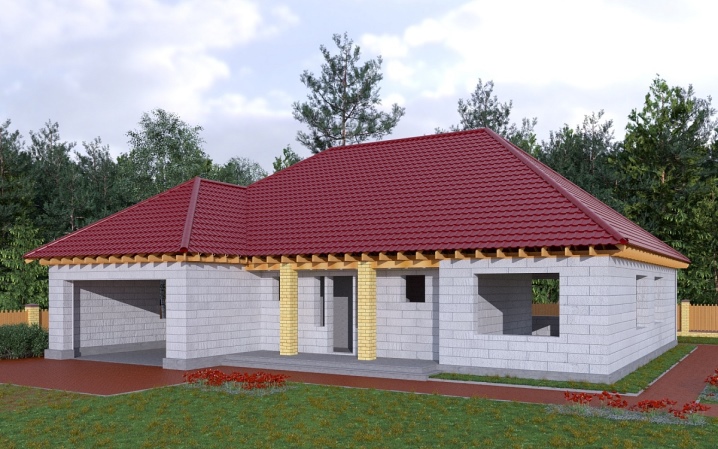
In the case of two-storey sibit houses:
-
it is easier to find an excellent layout;
-
it is easier to choose a project (there are many more such options);
-
savings on the cost of each square meter are achieved;
-
you will have to put a second bathroom on the upper tier;
-
will have to reduce the usable area of the first floor due to the stairs and approaches to it.
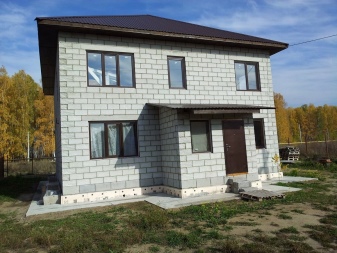
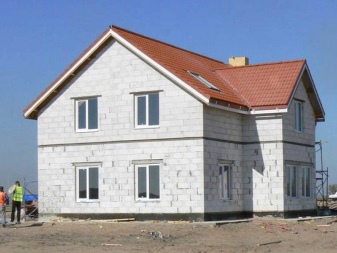
In a sibit house with an area of up to 100 sq. it is quite possible to get by with a single floor. The height is usually 5-6 m2. There are 4 rooms. With an area of 105 m2, the house can already be equipped with a garage of 18-20 m2.
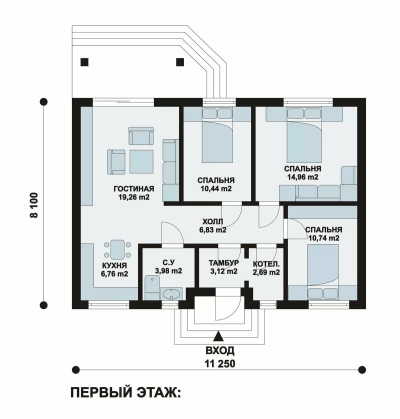
It is worth taking a closer look at the option of a house with an attic. But it is important to understand that this does not simplify the task so much compared to full-fledged two-story buildings. In a high-quality attic, a ceiling of the required height must be left. In the central part, it must be at least 2.5 m, and this is a direct requirement of SNiP.
The higher the ceiling, the more airy and pleasant the room is.
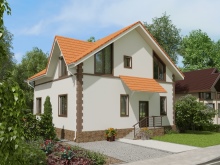
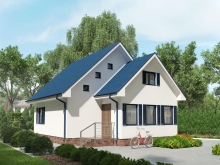
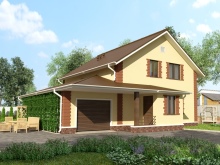
The roof covering must be installed in a continuous manner. It is imperative to supplement the thermal insulation layer with waterproofing on the outside and vapor barrier on the inside. Finishing methods can be selected to your liking.

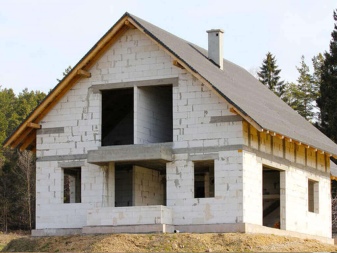
It is also worth considering that a sibit house can be made with a flat roof. Such a solution helps to save materials and further reduces the labor intensity of the work.
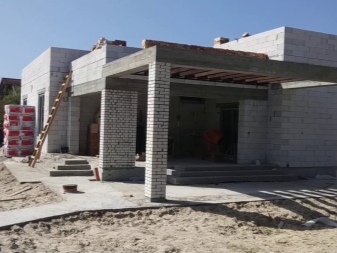
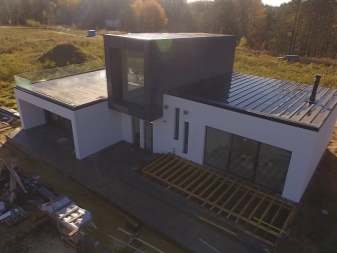
Under a flat roof, there is no need to equip a complicated system with Mauerlats and other components. but you will need to carefully study modern building technologies and master the manipulation of advanced materials. If this is not achieved, there is a high risk that significant additional costs will have to be incurred in hiring professionals or at the risk of damage to basic structures. A flat roof can be easily operated at your discretion, used for the installation of complex equipment. However, whether all these advantages are worth the increased snow and wind load must be decided as carefully as possible.
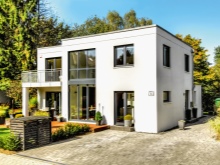
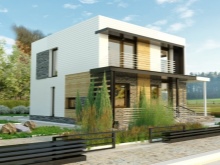
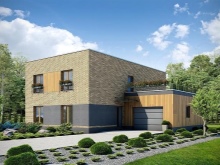
It is also useful to consider the filling of houses, depending on the area. With a size of 8x8 m, approximately the same internal capacity is achieved as in a three-room or large two-room apartment. The budget option is a one-story building with a couple of bedrooms, a kitchen, an entrance hall and a living room. The area of a children's room can be quite large. By allocating a living room of 20 m2, it will be possible to prepare a large hall and a kitchen.
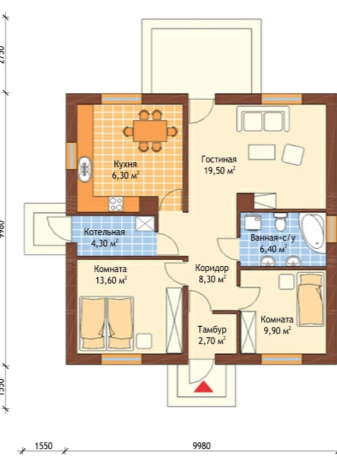
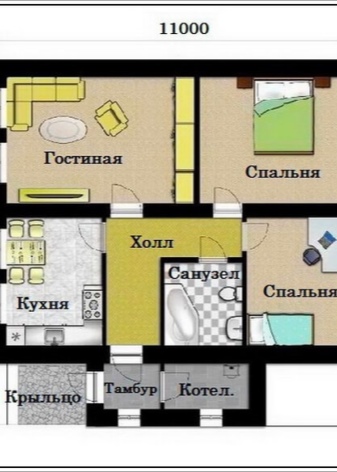
It is recommended that the public and private areas be located at different levels. The kitchen, living room, hallway and pantry are arranged on the ground floor. The living quarters are located, respectively, on the second level. The area around the stairs is decorated and used for storing the necessary things. An intermediate solution is a one-story building with a relatively modest attic. The attic room has:
-
library;
-
game room;
-
wardrobe;
-
a reserve living room for the whole family.
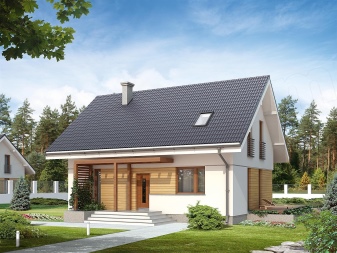
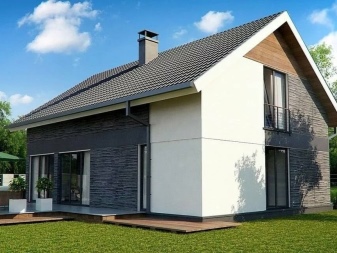
When decorating a house of 8x10 m, you need to act a little differently. The choice between one-story and two-story options depends on personal preference. Under a house of 8x10 m, there is usually no need to prepare a complex foundation. The only exceptions are structures on unstable ground. It will be possible to build a dwelling quite quickly, however, due to the relative compactness, it is still not always possible to place 100% of the necessary premises.
The arrangement of the basement tier helps to save space on the ground floor, where a boiler room is installed, a laundry room or a warehouse for minor things is formed.... A dwelling of 8x10 m is usually placed on a strip foundation. The height of the ceilings in living quarters must be at least 3 m. In this case, the minimum justified area of a separate room is 9 m2; if such a space cannot be allocated, it is sometimes better to abandon the idea altogether.
Experts advise adding more windows for uniform insolation.
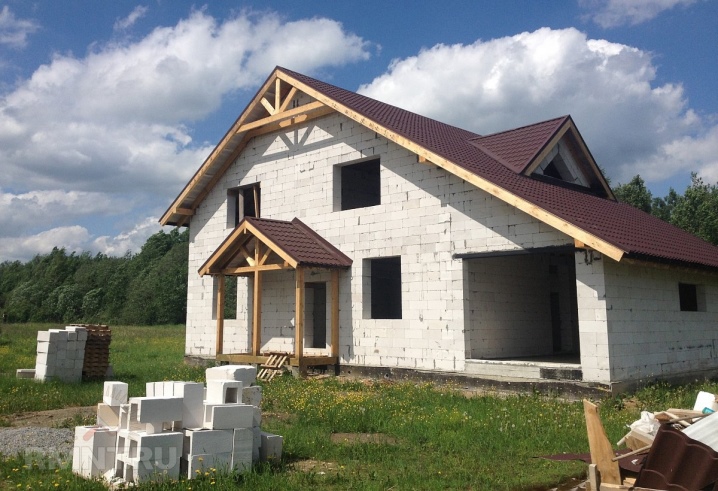
The preparation of a project for a house with a size of 10x10 m also has its own characteristics. By default, most often provide 1-2 bedrooms with a total area of 20 sq. m. For the kitchen, 7 square meters are most often allocated. m, and with a skillful approach, the notorious lack of space is not felt at all. When organizing an attic, it is easy to add up to 70-80% of additional usable space. Even more usable space appears, of course, in two-story buildings.
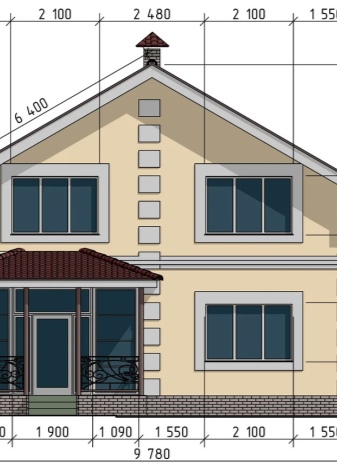
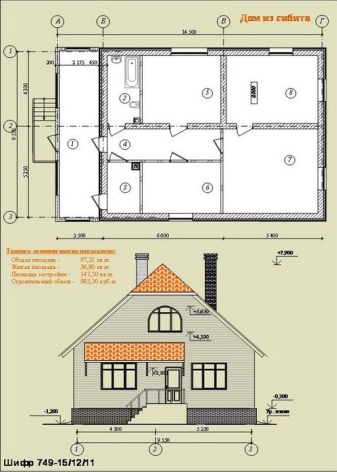
In this option, it is quite logical to move the second or reserve bedroom to the upper tier, as well as organize separate bathrooms. Large hallways and large public areas are recommended. Maximum comfort and aesthetic perfection can be ensured by arranging a veranda. Even a fairly large family can live in a 10x10 m house - no problems will arise. Chasing a large dryer, dressing room or kitchen area is not recommended.
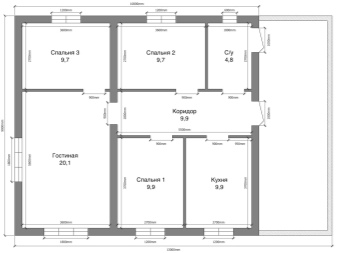
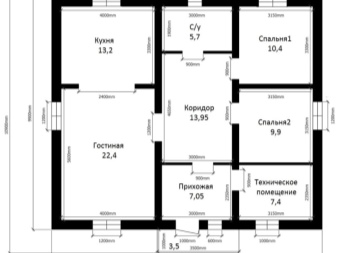
Preparation for construction
The calculation of the required volume of blocks is always based on the size of the planned house. The area is determined in the simplest way by multiplying the two sides. Additionally, in order to calculate the number of elements, you will have to subtract the size of the openings for windows and doors. The thickness of the walls is usually taken equal to 30-40 cm; if necessary, this indicator is adjusted. 1 pallet holds 2.5 m2 of building material.
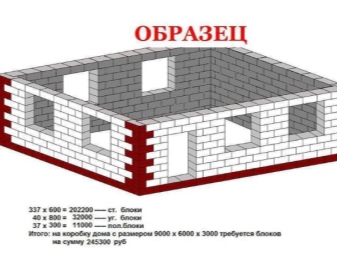
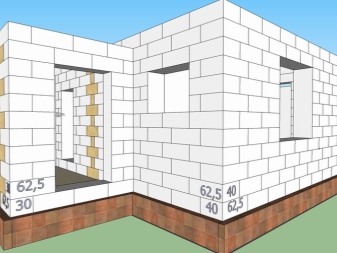
How to build a house?
Sibit house construction includes several stages. Let's consider each of them in more detail.
Foundation
Russian builders prefer to erect sibit houses on a strip base. In this case, the correct choice of the brand of cement mortar is critically important. If you make a mistake, the likelihood of the destruction of the building or the loss of its valuable qualities will be very high. For relatively light buildings, M200 concrete is also sufficient; it is more correct to build two-story houses using the M300 or even the M400. A qualified engineer will help you more accurately select the mixture and other materials.
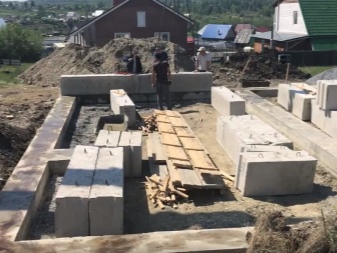
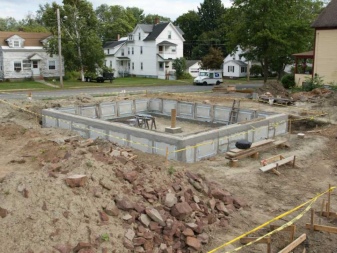
On soils where swelling is likely, you must immediately abandon the use of a solution lower than M300. The prefabricated foundations themselves are often made of rubble concrete, brick or slabs. FBS, concrete goods and FL blocks are much better than bricks and rubble concrete, since they are much less susceptible to cracking. It is quite possible to put a sibit house on screw piles. But it's worth clarifying right away that such a solution enjoys an ambiguous reputation.
Important: a pile foundation made in accordance with all the rules (in compliance with technology and precautions, with geological exploration of the area) has almost the same price as the strip or columnar option. The difference in price, if there is, is not so significant as to be an important motive when choosing.
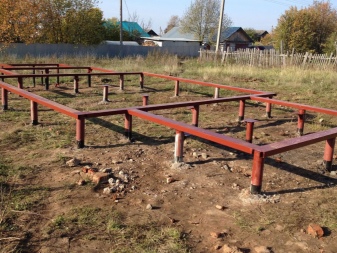
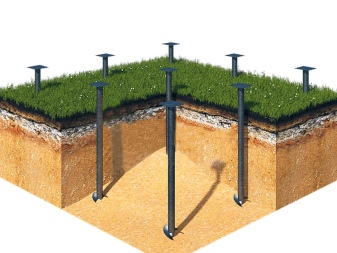
It is worth considering, however, that this is all about suburban and suburban low-rise construction. Urban apartment buildings are a sphere so special that only professional engineers and architects can understand them; in turn, references to SNiP and GOST as a justification for choosing piles for a country house are rarely appropriate.
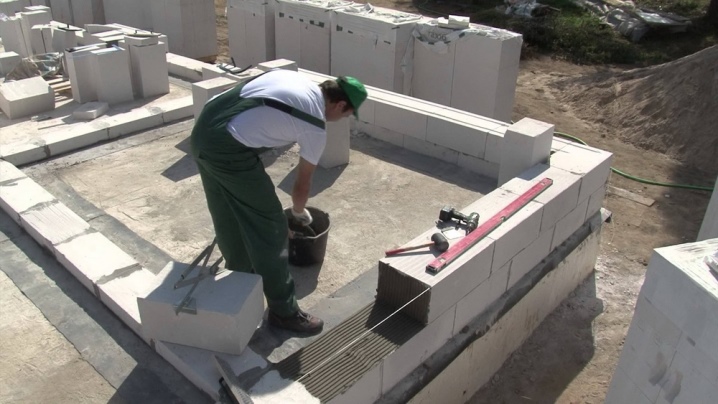
Their use is advisable, first of all, on permafrost, and we are not talking about screw, but about driven or bored structures. Besides, a house on stilts in any case requires reinforced floor insulation. Otherwise, condensing moisture will accumulate below, which gradually destroys any materials.
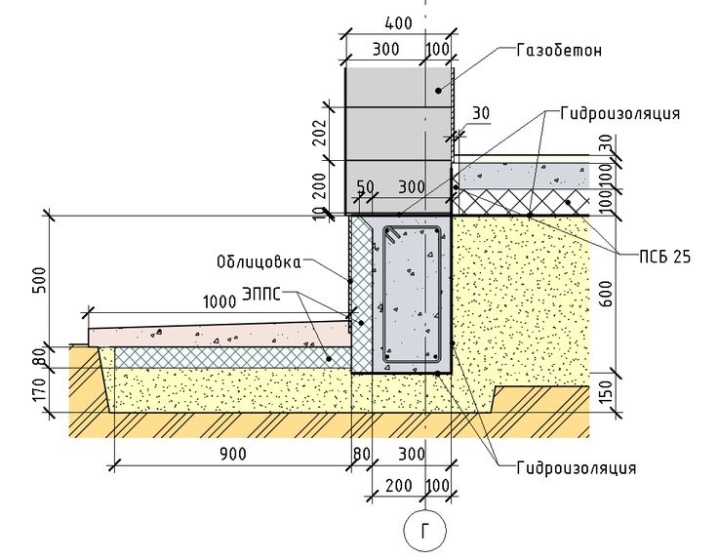
The final cost of the construction of the pile foundation is determined after examining the territory and carefully studying the situation. But we repeat: it is better to consult with several engineers at once to ensure that errors are eliminated.
Walls
Making with your own hands is not difficult. It is necessary to understand that the sibit masonry needs reinforcement (reinforcement). The initial row is always placed strictly on a cement-sand mortar. By placing up to 10 mm of mortar on the base, you can close all possible visual flaws in the structure. The first row is made as even as possible; it is advisable to verify it not only along the cord, but also using the building level.
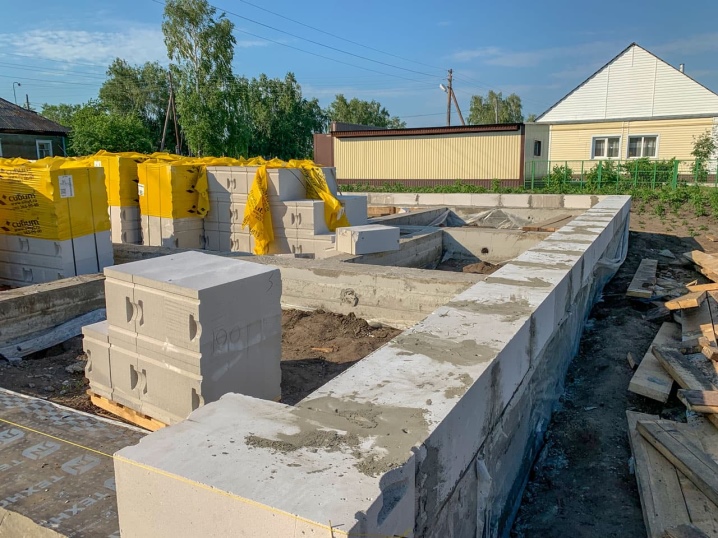
The construction is carried out from the corners. At each new tier, a verification of the geometric parameters is required! The surface of the blocks is recommended to be processed with planers in order to give them maximum roughness. Reinforcement is made in 3-4 row steps. Starting from the second tier of blocks, you can connect them with glue - this solution is much more practical than using a cement-sand mixture.
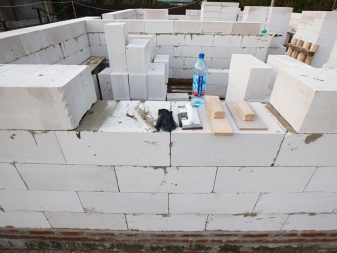
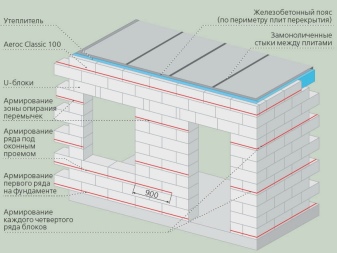
In the reinforced places, punches are prepared for laying out the reinforcement. Parallel grooves are cleaned using stiff brushes. Recommended reinforcement section - 10 mm; however, builders can increase it as needed. Docking of reinforcement at corners and when connecting pieces of blocks is not allowed. It is also necessary to reinforce the areas under and above the windows, regardless of the specific tier.
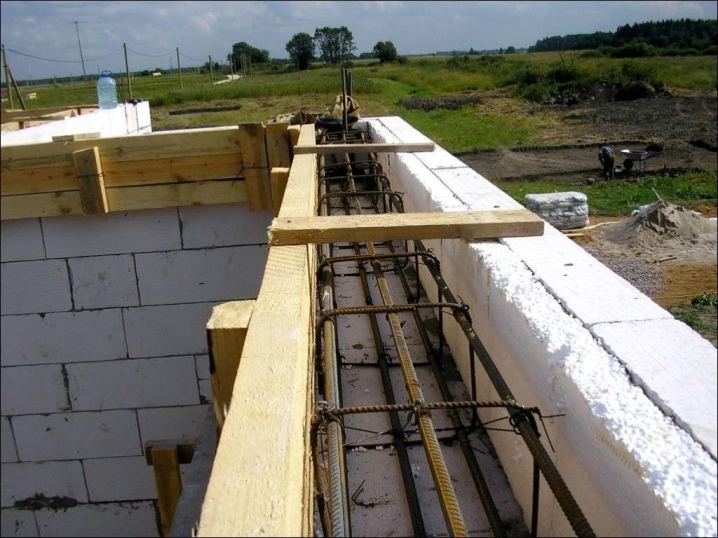
Overlap installation
The slabs that make up the overlap must certainly be supported by a reinforcing belt. For its manufacture, blocks are used, cut to a thickness of 100 mm. These blanks are laid along the entire perimeter parallel to each other. Steel reinforcement is placed in the inside. All together, they are poured with concrete of a high strength category; aerated concrete overlap is allowed in cases where the gap between the walls does not exceed 6 m.
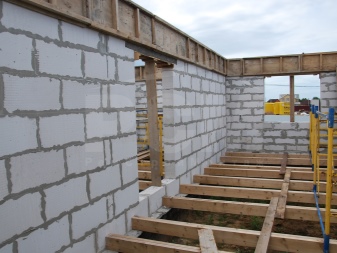
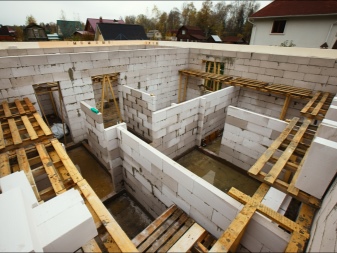
Roof
The choice in favor of a gable roof is most justified in most cases. It is better in the Russian climate than single-pitched or even more flat specimens. The typical work order is as follows:
-
waterproofing with roofing material or more modern materials;
-
installation of the Mauerlat (aka support bar);
-
preparation of the rafter system and its strengthening;
-
production of waterproofing, vapor barrier, insulation works (mineral wool and foam are preferred);
-
preparation of the lathing for the subsequent installation of roll or block finishing material;
-
gable sheathing;
-
layout of the selected finishing material.

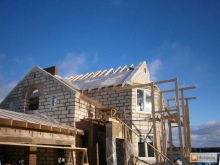
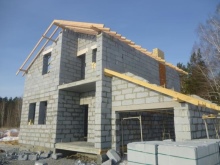
Interior decoration
Plastering inside the sibit is most practical with gypsum and cement plasters. The second option is for wet rooms. Typically, walls and ceilings are covered with vinyl or non-woven wallpaper. Dry rooms can be sheathed with MDF. Plasterboard is also more and more widely used.
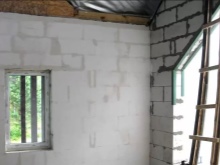
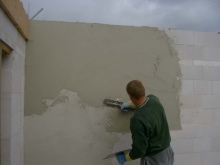
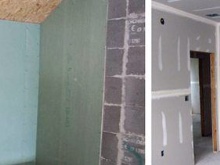
How to build a house from Sibit with your own hands in a short time and at no special cost, see the video.













The comment was sent successfully.