Which is better: a log house or a frame house?
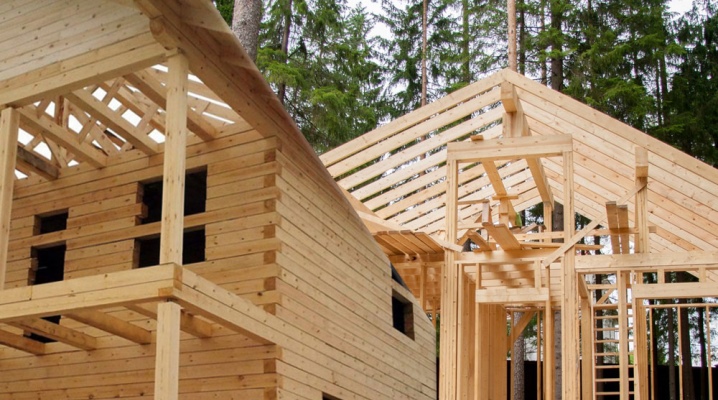
In recent years, wooden housing construction in the private sector has returned to its former popularity after several decades of dominance of brick and foam concrete. At the same time, old technologies with the use of timber and modern, frame houses are equally in demand today. Despite the fact that in both cases wood is the main building material, the materials have significant differences - our article is devoted to their analysis.
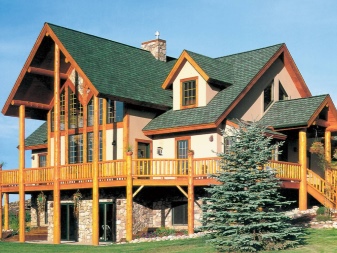
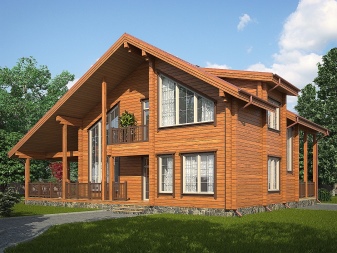
What is stronger and more durable?
The most important criterion for the quality and durability of a building is its strength. Considering buildings from a bar and frame structures according to this parameter, it is impossible to give an unambiguous answer about the superiority of one technology over another. If the building is erected according to a simple scheme with a small number of openings, then it will be much easier to ensure its strength when erecting from a log, since the assembly of the frame requires maximum precision and exceptional skill in work.
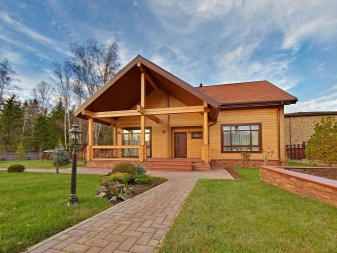
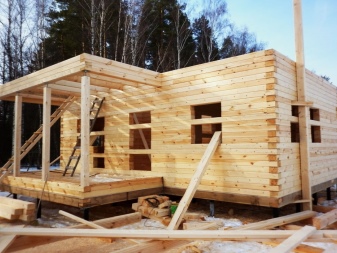
If a building is being erected with a complicated layout, a significant number of window openings and arched passages - the pluses of the timber are greatly reduced. The fact is that with increasing complexity, the volume of elements that do not end with end or corner trim increases dramatically. As a result, free ends appear - they weaken the walls, even despite the use of vertical ties between separately located crowns.
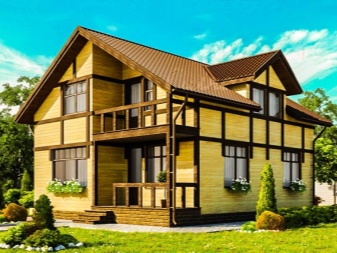
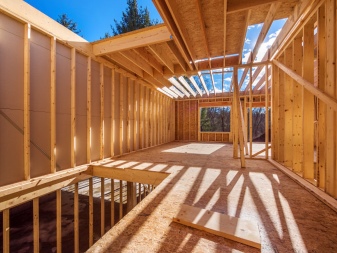
Frame structures can be of any level of complexity without losing horizontal rigidity and retaining their bearing capacity. The only advantage of a log house in this case comes down to its weight - a massive structure is more resistant to wind loads, therefore, in regions with strong winds, wood should be preferred.
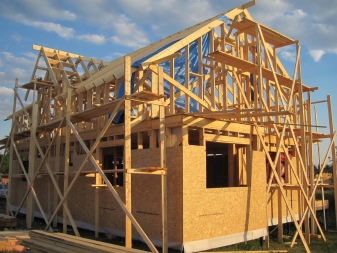
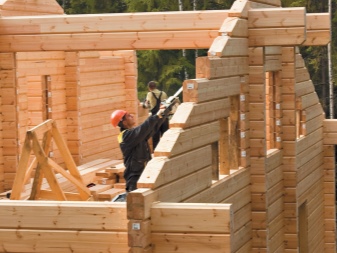
According to the criteria of durability, both chopped and frame structures are approximately the same. There are examples of houses of both types that have stood for several centuries, although there is no definite unity in the current SNiPs on this score. In accordance with accepted building codes, any wooden structures must be at least 30 years old before overhaul. However, in STO 00044807-001-2006, the established operational period of timber walls before overhaul is 50 years, and for houses based on a frame - only 20 years.
In the same document, the estimated time for the use of wooden walls is determined - 50 years.
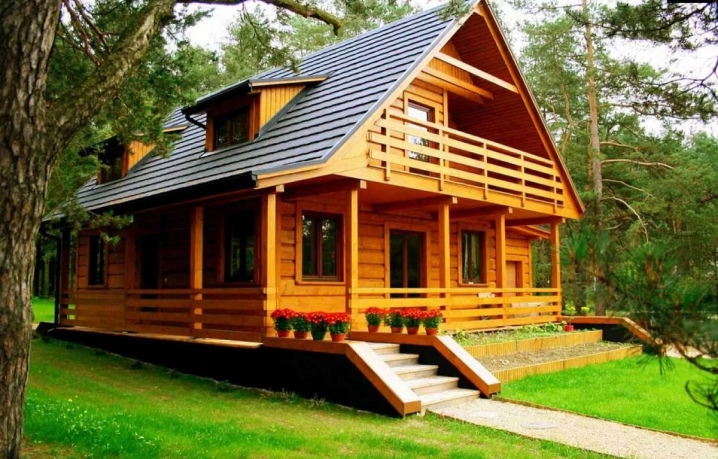
Such discrepancies do not allow to give an exact answer to the question of which structures are stronger. However, if we average the numbers obtained and take into account the reviews about different types of buildings, then the advantage in this parameter will be given to buildings made of timber, they are stronger and less likely to require major repairs.
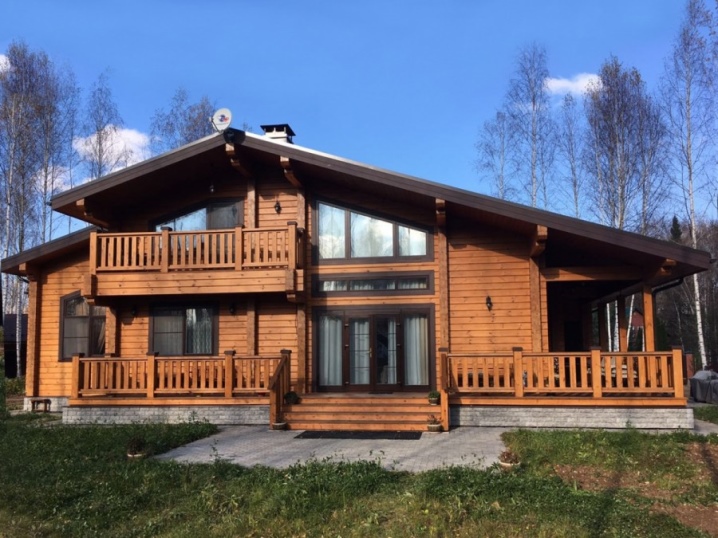
Which house will be warmer?
It is very easy to assess the heat in the house, since any material has its own thermal conductivity indicators. When assembling frame houses, voids are filled with a layer of heat-insulating material - usually expanded polystyrene, foam or mineral wool. With a thickness of 200 mm, mineral wool provides a thermal resistance of 4.4 m2 · C / W. Pine timber of the same thickness is only 1.6 m2 C / W. The difference is obvious.
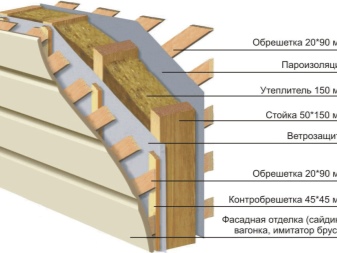
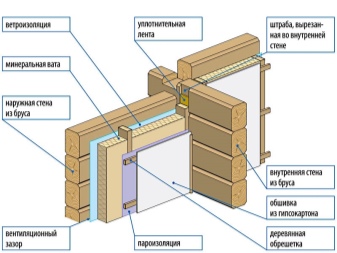
A frame wall finished with a layer of mineral wool will protect households from frost much better than a wall built of wood alone. A frame dwelling will be much warmer than one built from a bar.
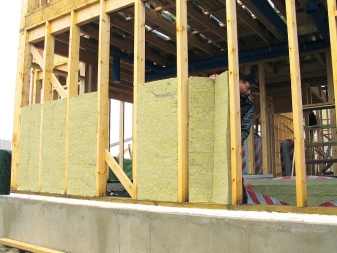
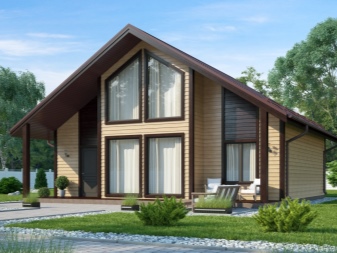
The heat transfer resistance of wooden structures does not comply with the current thermal efficiency standards, as well as the established sanitary standards for residential buildings... Frame blocks, by their very nature, provide for correctly performed insulation and do not limit it in any way. Therefore, the question of which structure is more comfortable for year-round use - frame or built from a log, has an unambiguous answer.
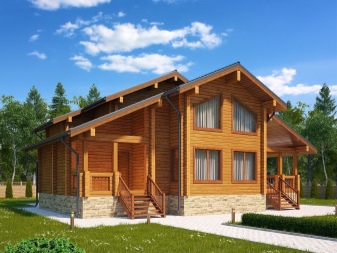
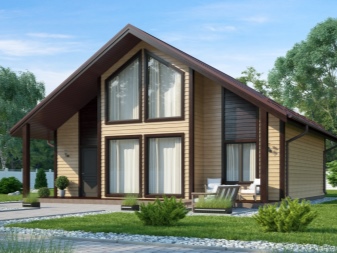
What else is the difference between a timber and a frame?
Simplicity and speed of construction
It is easier to build a structure from a log than to assemble a high quality frame. To do this, you do not need to have special qualifications and complex tools. Of course, when building houses these days, no one works with just an ax, but in theory, when building a house from a bar, this is possible. Usually, chopped walls are not covered with any cladding, since the timber itself forms both the interior of the house and its facade - this is also considered one of the main factors that reduce construction time and reduce its labor intensity.
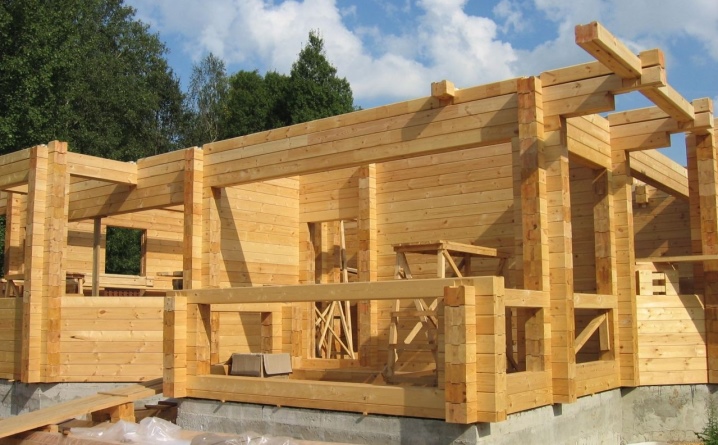
The frame structure is more complex, it requires careful calculations when drawing up a project and the utmost care when assembling. All elements must correspond exactly to each other, and the fixation units must ensure the most durable fastening. In addition to the "skeleton" itself, structural and decorative sheathing is mounted in frame houses, insulation is laid and a vapor barrier is installed. All this requires special materials, tools, time and effort.
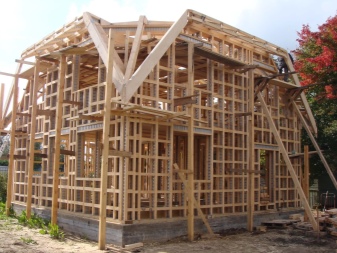
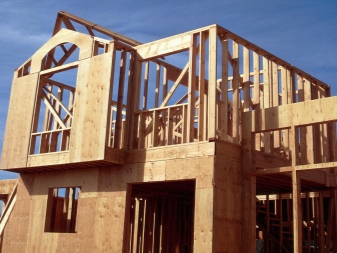
Choosing between a bar and a frame for ease of construction, the choice must be made in favor of a wooden bar. Such a house is built faster and easier, it does not require any additional finishing - the wood is only sanded and covered with paint or protective varnish.
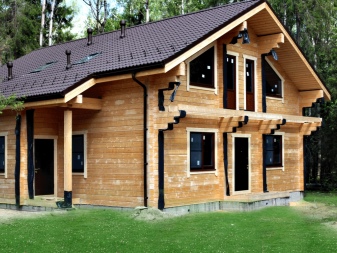
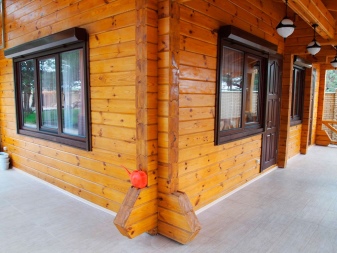
Operating costs
The cost of operating a building is influenced by the ease of repair and the regularity of the required maintenance, as well as the total number of work performed during the maintenance of the building. One of the key factors affecting the frequency of repair work is the protection of the walls from damage by fungi, mold and other biological organisms.
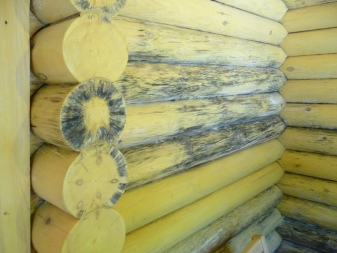
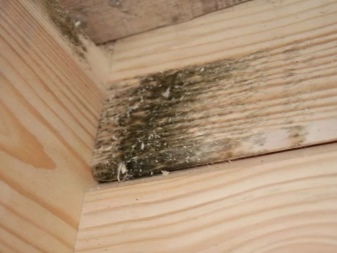
Structures made of timber in most cases do not have any outer cladding, they are subject to external negative factors, so the risk of decay in wood is quite high. The frame is reliably protected from moisture, and with the correct installation of the "pie" creates an effective protection against condensation coming from inside the premises. Thus, the appearance of dampness is excluded, and this minimizes the likelihood of damage to wooden structural elements.
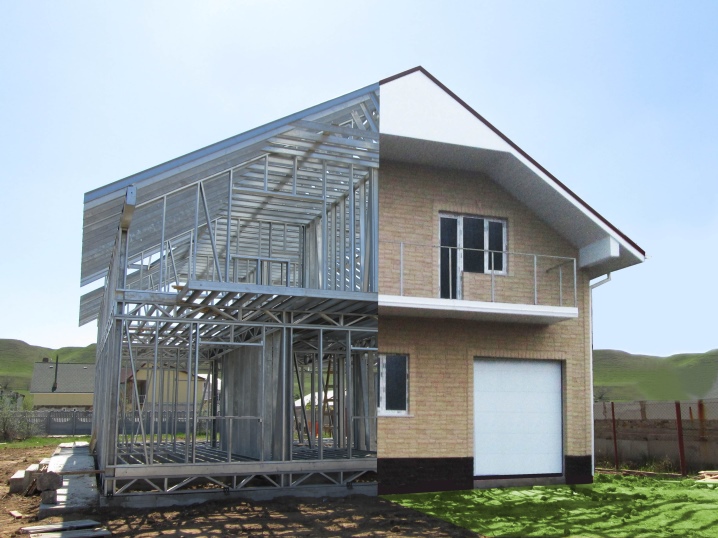
In terms of protection against rodents and insect pests, it is difficult to give an unambiguous comparison. However, given the fact that the inter-row joints of the timber may be the only shelter available to them, and the frame cladding creates a kind of obstacle, the frame structure can be considered more effective.

On the other hand, frame houses are covered with cladding on both sides, so it is difficult to carry out a technical inspection in them. For both external and internal finishing of frame structures, the most modern materials are used, therefore, such structures are protected from any adverse influences better than timber. The costs of maintaining a frame structure do not differ much from the costs of maintaining structures made of bricks or concrete blocks.
A frame house is more unpretentious in maintenance than a timber frame. According to this criterion, the advantage remains with modern technologies.
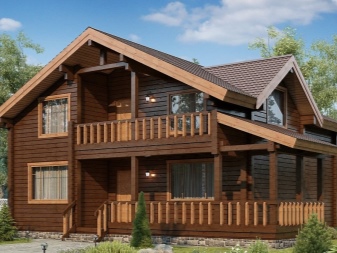
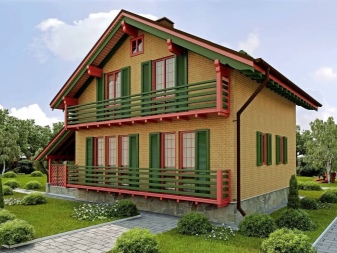
Fire safety
Fire safety of houses is a complex parameter that takes into account many external factors:
- flammability of materials used in construction;
- fire retardant impregnation of walls;
- surface cladding option.
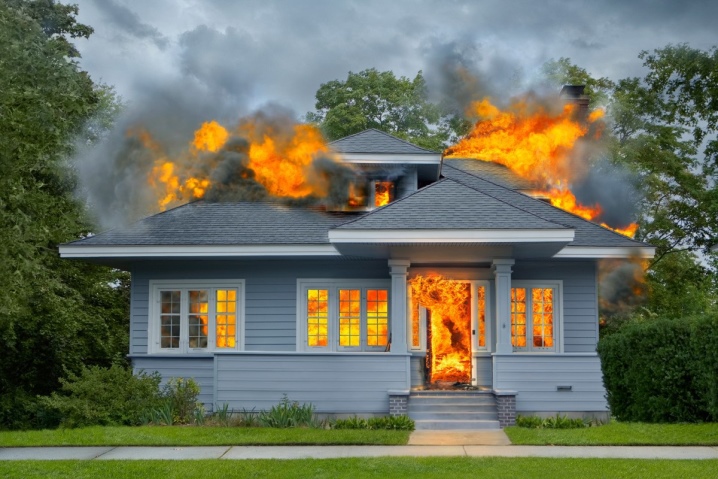
Both frame and timber buildings are erected from wood. It is a combustible material, therefore, houses are potentially flammable. But the advantage of a frame house is that materials are introduced into its structure to restrain the spread of fire - drywall and mineral wool. Drywall protects wood from fire, and mineral wool delays its transition to horizontal and vertical surfaces. The walls of a bar do not have such protection, therefore any contact with an open flame is dangerous for them.
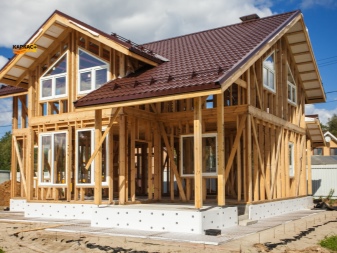
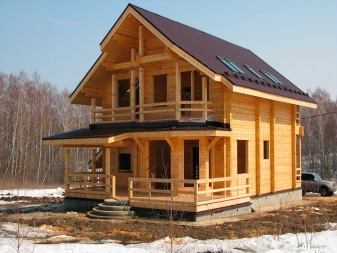
Environmental friendliness
It is generally accepted that, according to the criterion of environmental safety, the frame structure is significantly inferior to the timber structure. The point is that in frame structures use formaldehyde - it is also present in mineral wool, which insulates the walls. However, with modern finishing materials, the effects of formaldehyde are minimal and can be further reduced by the detoxifying coating.
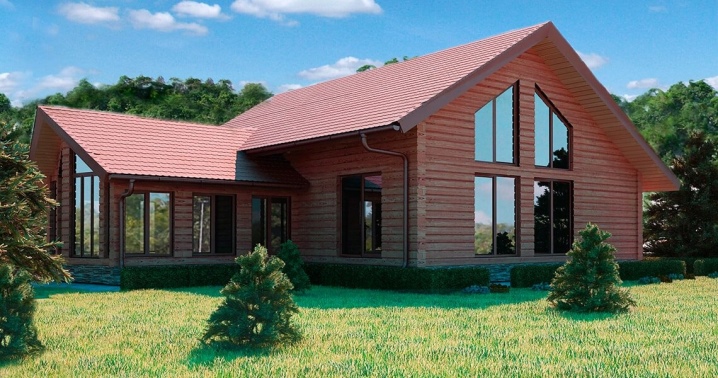
Lumber structures are erected from natural wood, so they are more environmentally friendly; only glued laminated timber can cause some doubts. However, it cannot be ruled out that formaldehyde-containing materials will also be used in such houses, for example, when installing a subfloor from OSB slabs, insulating a combined roof or equipment for an attic floor. Surely in every house there will be a laminate on the floor or there will be chipboard furniture.
It turns out that the timber is in the lead in terms of environmental friendliness of the building itself. But the overall environmental background of the room will depend on a large number of different factors.
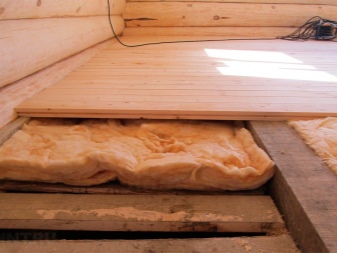
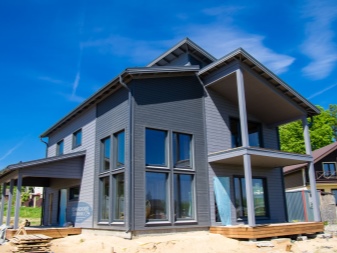
Architecture
The technology of building from a bar allows you to erect buildings with unusual architecture, even real towers. Log houses look stylish and attractive - it is for the sake of appearance that many homeowners are ready to put up with certain disadvantages of technology.
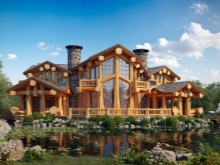
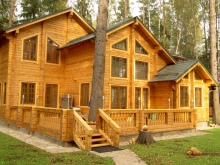
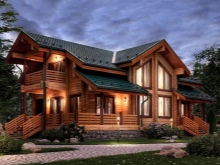
A frame house looks quite ordinary, but finishing opens up great opportunities for the implementation of different architectural trends. "Karkasnik" can look like a modern building or a half-timbered house. And if its facade is sheathed with a block house, then it is difficult to distinguish it from a log house.
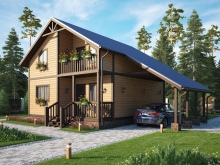
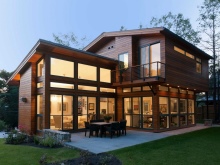
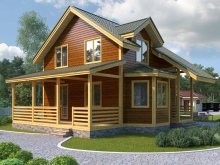
Price
When building any house, the budget issue is a key factor, it is the price that often has a dominant influence on the choice of the main construction technology.
When building a log house, 3 types of materials are used:
- timber in an amount equal to the area of the walls;
- mezhventsovy sealant;
- varnish or paint.
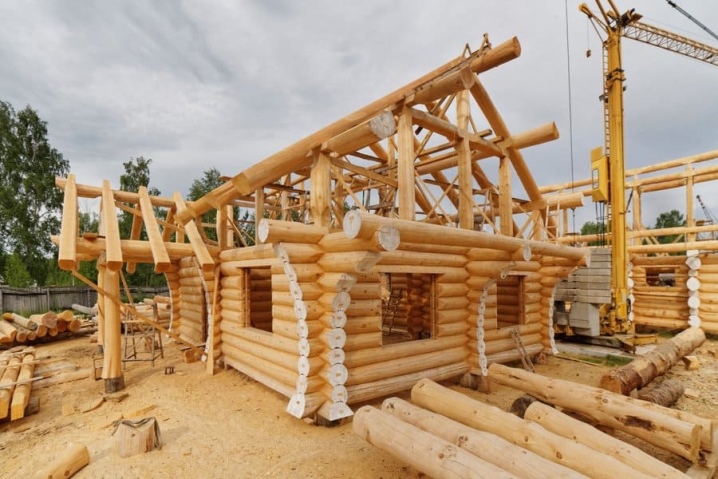
For frame structures, much more materials are needed:
- bars for the frame - their volume is 15-20% of the volume of the walls;
- insulation;
- external structural sheathing - as a rule, OSB-plates;
- putty or paint for facade finishing;
- hinged facade or reinforced plaster;
- vapor barrier material;
- lining or drywall for interior work;
- paint, wallpaper, tile or putty for decorative cladding.
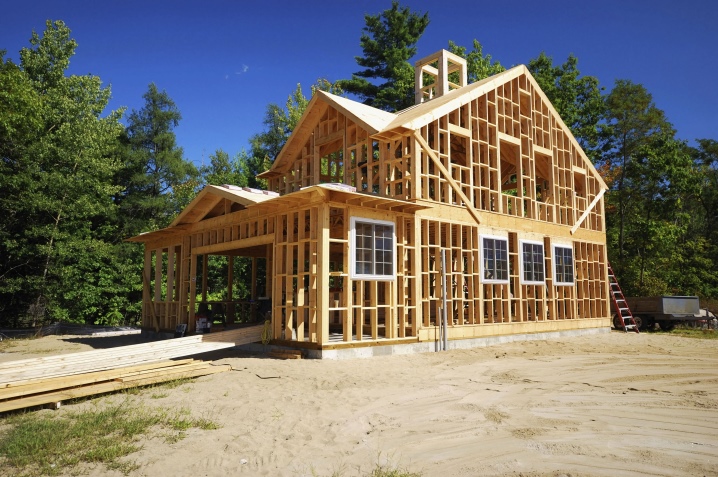
Obviously, when erecting a frame structure, less wood is used, but much more accompanying materials are required, and a significant part of them is more expensive than a bar of the same volume.
Besides, from the list of materials, you can get some idea of the total number of operations required for the final readiness of the house.
Thus, due to the use of expensive materials and an impressive amount of work performed, the construction of a frame house will cost much more than a log house.
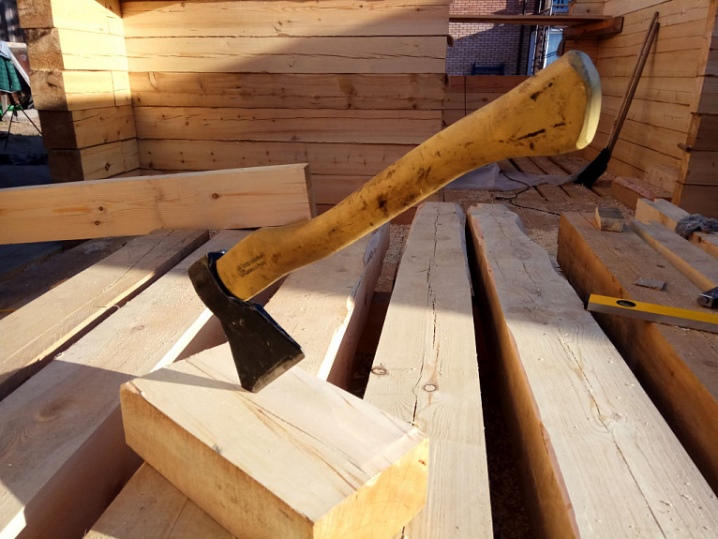
What is the best choice?
So, we will try to summarize all the information received and consider the main pros and cons of frame and log houses.
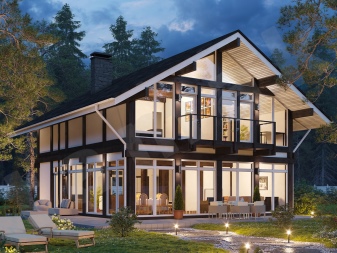
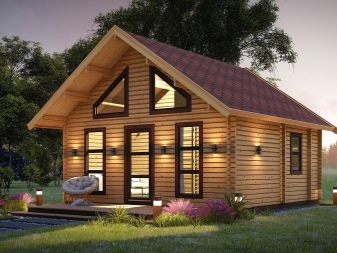
Among the advantages of frame housing construction are:
- a frame house is much warmer than houses built from a bar;
- frame technology buildings are maintainable;
- you can live in a frame structure immediately after construction, without waiting for its shrinkage;
- from the very first days it can be heated;
- if you wish, you can change the design of the facade cladding at any time without taking complex measurements.
Frame structures also have disadvantages.
- "Frameworks" are more expensive for construction and repair.
- Any new holes in the walls must be made with the utmost correctness. For example, if in a timber structure it is always easy to saw through a passage for a coaxial pipe, then it is better to foresee such an opportunity in the frame in advance, otherwise the insulation may become unusable.
- The frame structure is not breathable, since its walls inside are stitched with vapor barrier so that condensation from the interior does not penetrate into the thermal insulation material. However, this problem can be easily solved by installing supply ventilation.
- Frame structures require much more attention to the assembly of units than squared timber.
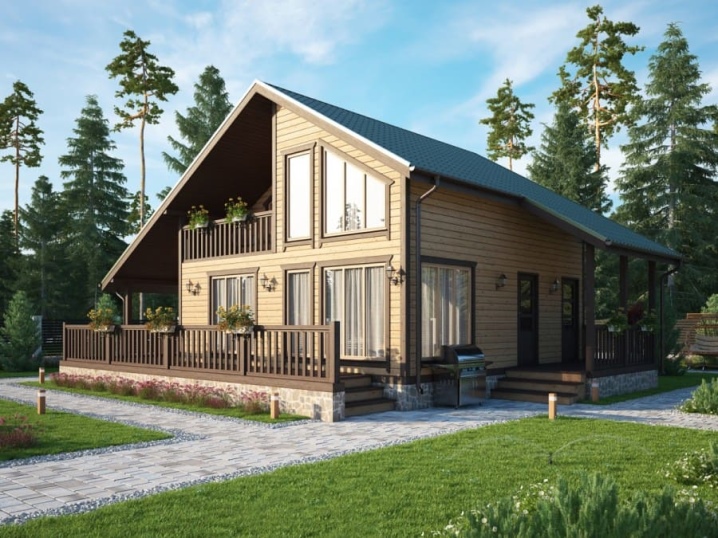
The house from the bar also has its advantages.
- A wooden house is environmentally friendly. Wood does not emit toxic volatile substances, it is hypoallergenic, so it is safe for children and adults to live in such a house.
- The walls of this material "breathe", creating a favorable indoor climate.
- When constructing houses from logs, no additional finishing of facades and decoration of walls is required, the material looks spectacular and stylish in itself.
- The construction of a wooden building is cheaper than a frame one.
Not without its drawbacks.
- Profiled timber, like any wood material, can crack and burst. Of course, correct assembly and the presence of the required number of pins minimize the risk of such consequences, but they cannot completely exclude them.
- Profiled timber structures require long-term shrinkage. Depending on the natural and climatic conditions, it takes from 3 months to six months, at which time it is not recommended to carry out interior decoration of the premises.
- With uneven shrinkage of buildings from a bar, the number of joints in the outer walls increases - they become cold bridges. This is one of the most serious disadvantages of any house made of wood, in contrast to frame structures, the surface of which is almost monolithic.
- Timber houses require maintenance and repair at times more often than frame ones.
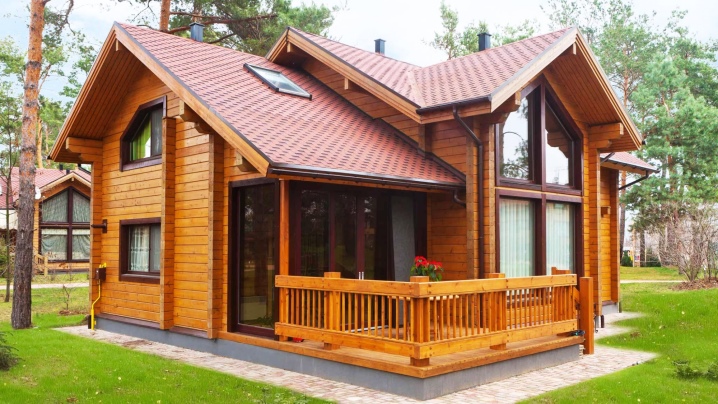
Thus, if we consider permanent year-round residence, then it is better to give preference to frame structures. Houses made of profiled beams are more categorized as summer cottages or seasonal. Ultimately, however, the choice is only up to the owner of the building.
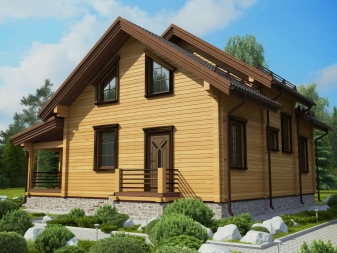
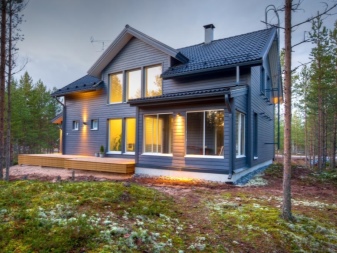













The comment was sent successfully.