What are adobe houses and how to build them?
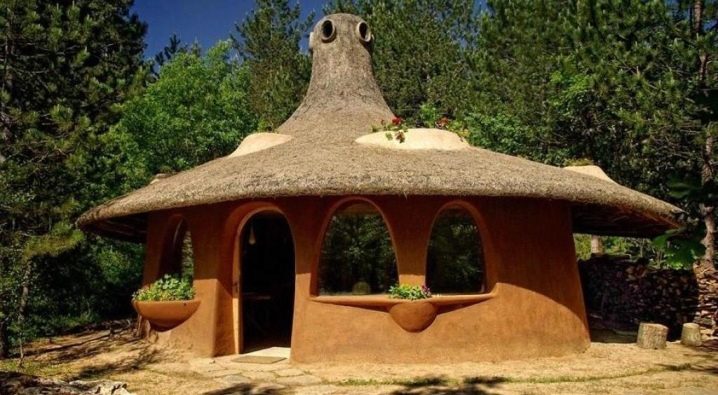
Environmental friendliness is one of the main features of modern construction. The creation of eco-houses is relevant for all countries, since these materials for the construction of buildings have low prices, despite the high quality. One of the examples of such buildings is an adobe house.
What it is?
The basis of adobe houses is the material of the same name - adobe. It is a clay soil mixed with straw or other plant materials. Many people associate such buildings with old huts that were used in Ancient Russia. Now they are common in Central Asia, southern regions of Russia, Ukraine and Moldova.
The adobe blocks have the following physical characteristics:
-
density about 1500-1900 kg / m3;
-
thermal conductivity - 0.1-0.4 W / m · ° С;
-
compressive strength ranges from 10 to 50 kg / cm2.
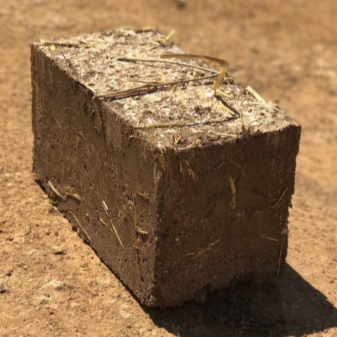
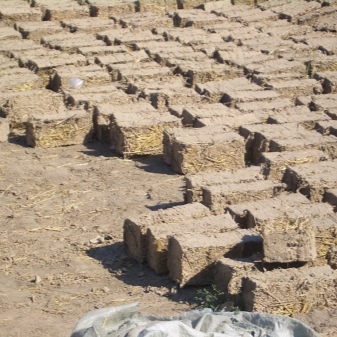
Advantages and disadvantages
The main advantages of such construction are the following indicators:
-
availability of materials and their low cost;
-
the ability to build a house without the involvement of specialists;
-
the plasticity of adobe allows you to create curved walls, rounded corners, arches and openings that look great in both modern and country styles;
-
the service life while maintaining optimal temperature and humidity indicators is 80-90 years;
-
adobe has a low thermal conductivity, which is why the building does not require additional insulation;
-
has good sound insulation.
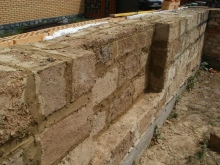
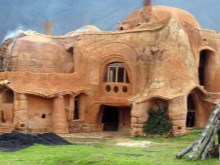
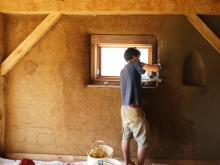
Consider the disadvantages.
-
An adobe house can only be one-story: due to the softness of the material, the construction of a second floor is considered impossible - it can collapse. This can be corrected by strengthening the walls with columns and pouring reinforced concrete belts.
-
Construction is carried out only in spring and summer.
-
The foundation requires special attention, it is best to contact a specialist.
-
Walls can weaken and bend under the influence of rain; this can be avoided by finishing the house with moisture-resistant materials or installing a canopy.
-
There is a high likelihood of pests in the walls.
Most of the shortcomings are easy to eliminate or prevent their appearance, and those that cannot be eliminated are lost against the background of the low cost of materials.
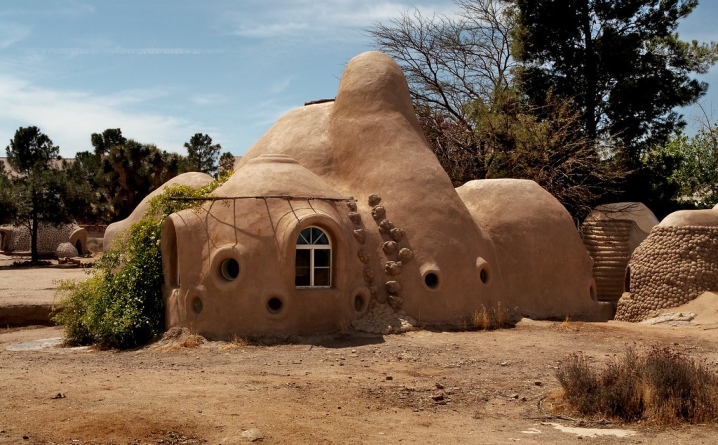
How is adobe made?
The first stage in building a house is preparing adobe. It is carried out at home according to simple instructions.
-
A pile of clay is laid out on a waterproof and dense fabric with a depression in the center, into which water is poured. Clay and water are mixed in a ratio of 5 to 4.
-
Add 3 parts each straw, wood shavings, gravel and sand. Some add reeds, manure, cement, antiseptic agents, algae, expanded clay and plasticizers to the clay.
-
The mixture is thoroughly mixed. Important: you need to mix the clay with additives with your feet.
-
The mixture is left to rest for two days. At this time, wooden molds are made to form blocks. It should be borne in mind that adobe decreases after drying, so the shape should be 5 cm larger than required.
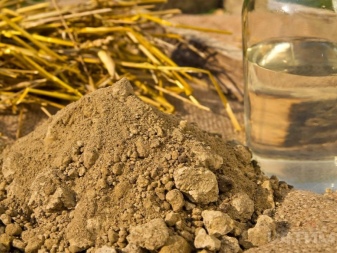
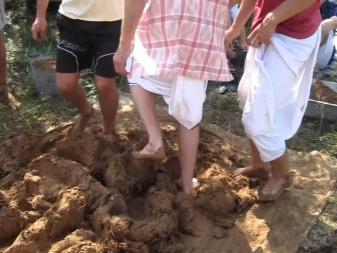
To create a form, you need to prepare the following materials:
-
edged board;
-
wood screws and a screwdriver or nails and a hammer;
-
chainsaw.
Step-by-step manufacturing instructions.
-
Cut off 4 boards of the required size, the standard brick size is 400x200x200 mm.
-
Fix them with nails or self-tapping screws.
-
The mass is laid out in a mold for drying and compacted.
-
The molds are removed, the bricks are left in the fresh air for two days.
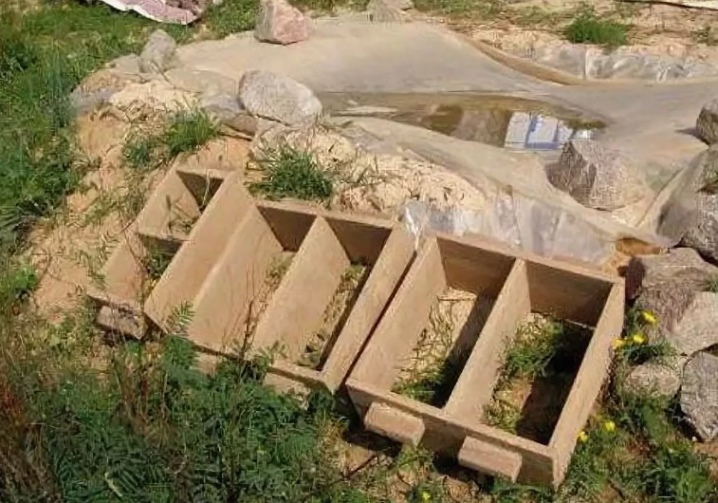
You can check adobe blocks by throwing one of them from a two-meter height - a product that meets the requirements will not split.
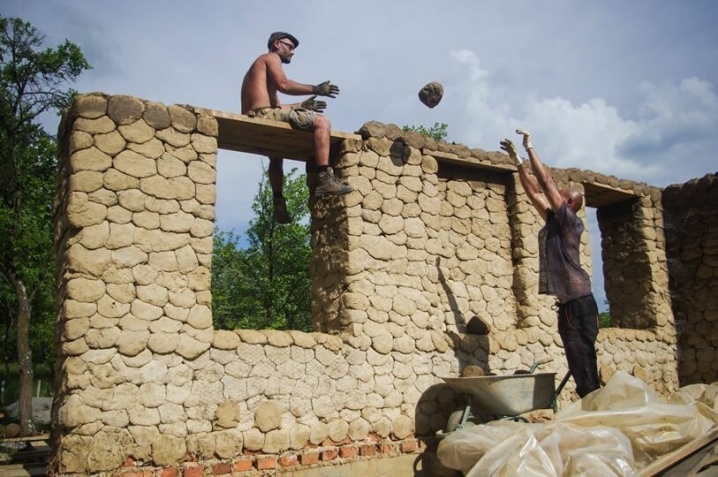
Types of mixtures
Adobe mixtures are divided into light and heavy, depending on the percentage of clay.
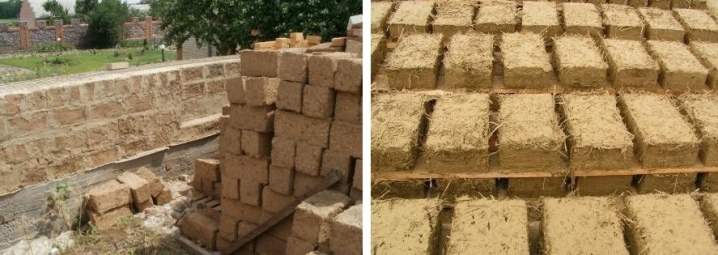
Lungs
Light adobe contains no more than 10% clay in its composition. Making bricks from such a mixture is impossible, therefore, frame walls made of wood and a crate should be installed on the finished foundation, and an adobe mixture should be laid between them.
The main advantages of light adobe:
-
low cost;
-
naturalness;
-
good thermal insulation;
-
fire safety.
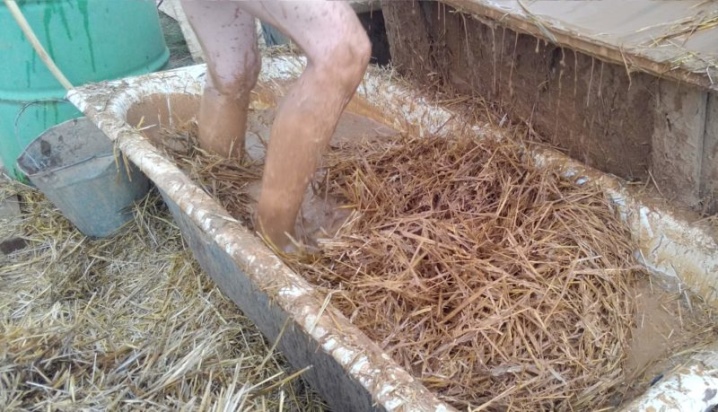
Disadvantages:
-
the need to build a frame, adobe mixture is used as an insulating material;
-
long-term construction;
-
not suitable for regions with very cold winters due to thin walls.
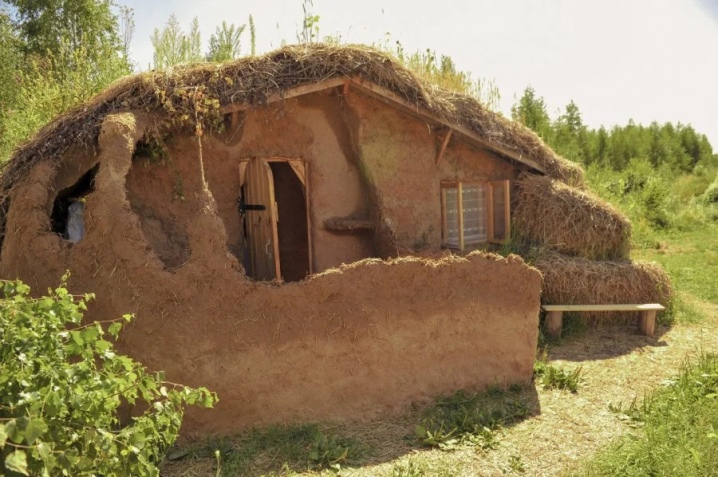
Heavy
Adobe blocks made of heavy mix are characterized by high strength and reliability.
The procedure for building a house from adobe blocks is no different from creating a building from bricks and other similar materials.
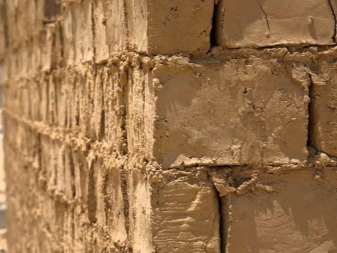
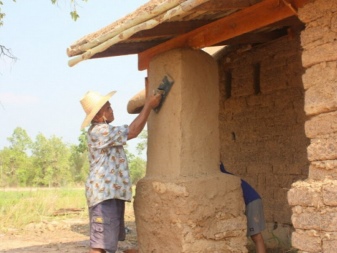
Projects overview
Before starting the construction of an adobe house, you need to make a drawing. It schematically depicts the exterior of the house, a sketch of the interior with all windows, doors and partitions. In the process of preparing a project, it is also necessary to draw up an estimate, describing all forthcoming expenses.
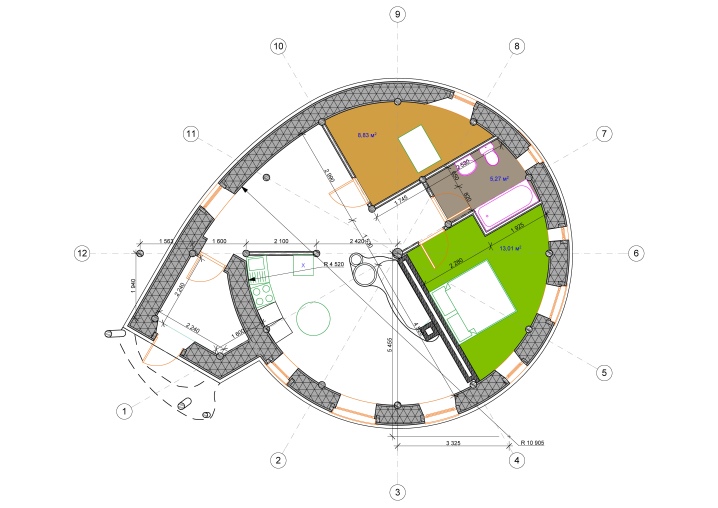
Due to its plasticity, an adobe house can be of any shape. Unfortunately, it will not be possible to order a project from firms specializing in construction, since adobe buildings are not popular. Making a project on your own is a very difficult task, because not even every experienced architect knows the features of adobe, not to mention those who are new to this business.
Before proceeding with the design, it is necessary to carry out engineering and geological surveys, during which the groundwater and soil will be studied at the site where the construction is planned.

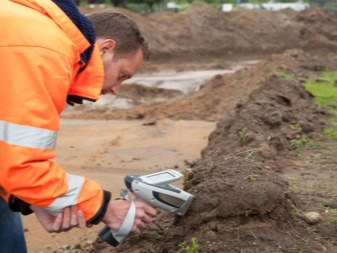
There are a number of factors to consider when creating a project.
-
The bearing capacity of the soil. Pay attention to the type of soil, its mechanical and physical characteristics, the possibility of changing the hydrogeological conditions of the site, the depth of the foundation.
-
Allowable level of heat loss. To calculate heat loss, you need to pay attention to the thermal resistance (depending on the region) and the thermal conductivity coefficient (for raw blocks, it does not exceed 0.3W / mx ° C).
-
Type of wall construction technology. This parameter will be discussed in detail below.
-
The bearing capacity of the blocks. Frameless walls should have an indicator of at least 25 kg / cm2, frame walls - 15-20 kg / cm2.
-
Roof load. It is recommended to slope the roof towards the prevailing winds.
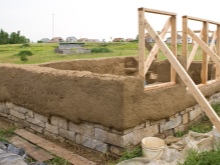
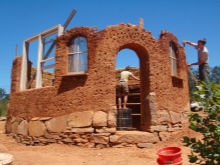
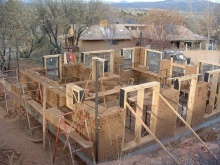
At the design stage, the type of foundation is also determined, the choice of which depends on the soil.
-
Columnar. It is used in the construction of a frame adobe house and in the occurrence of solid soils at a depth of 1.5-3 meters.
-
Tape. It is carried out for frameless structures in any type of soil, sometimes for frame structures in weak soils.
-
Plate. It is used if the foundation is weak soils, and the foot area of other types of foundation is not enough.
-
Pile. It is installed in frame construction and, if necessary, to transfer the load to the buried soil layers, bypassing the upper ones.
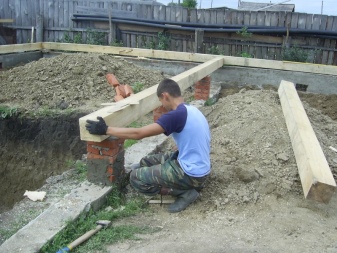
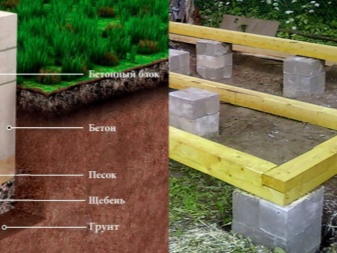
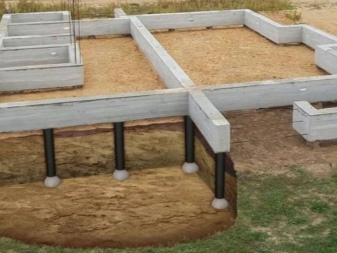
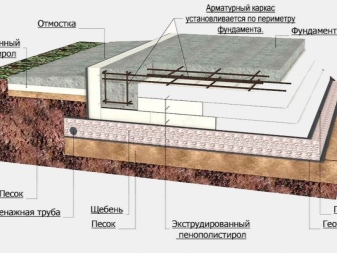
Almost all projects that can be found are adaptation of houses made of bricks, foam blocks, aerated concrete and other similar materials, taking into account the characteristics of adobe. Only walls are now made of this material, the rest of the building is made of modern materials to ensure a comfortable life for many years. The adobe material fits perfectly into any landscape, and its unusual shapes and textures attract the attention of all passers-by.
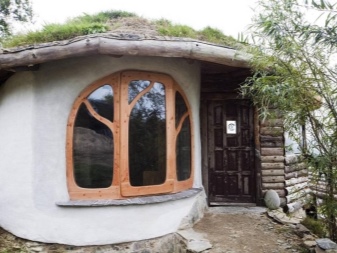
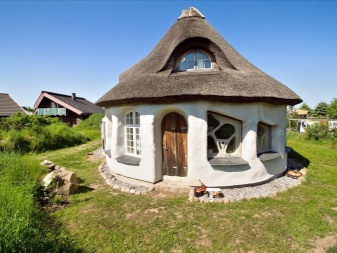
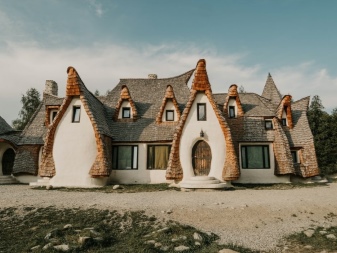
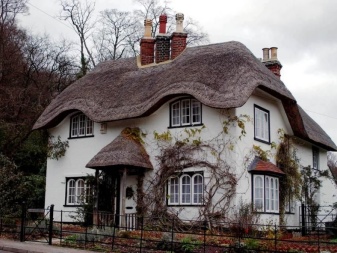
Here are the most popular adobe house designs.
-
Round-shaped houses with unusual-shaped windows will appeal to everyone, because such buildings not only look beautiful, but are also suitable for permanent residence.
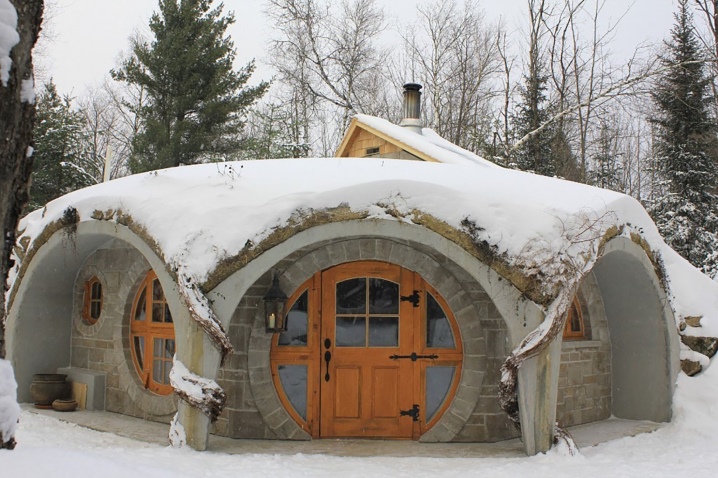
- The attic floor and panoramic windows are features of another more traditional house.
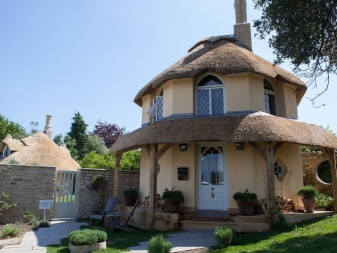
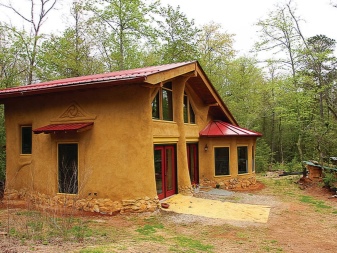
-
A house with an extension in a modern style can be made of adobe in combination with wood.
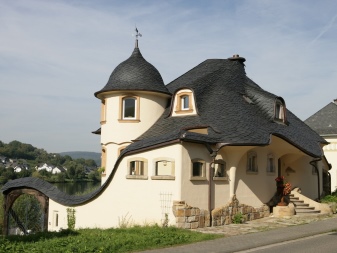
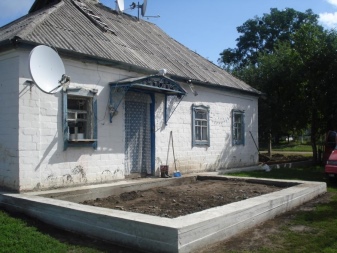
-
The combination of unusual shapes with illumination looks fabulous in the evening.
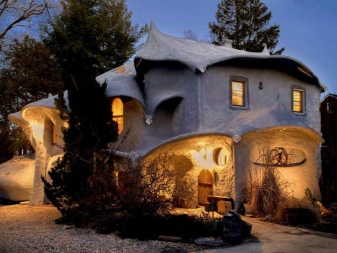
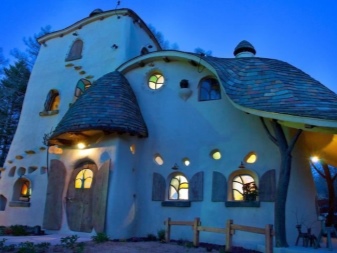
-
Thatched roof is practically not used in modern construction, but if you wish, you can add it to an adobe house.
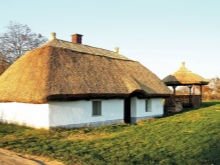
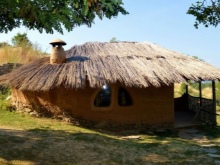
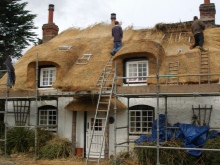
-
Dome bath.
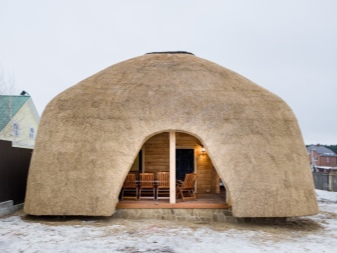
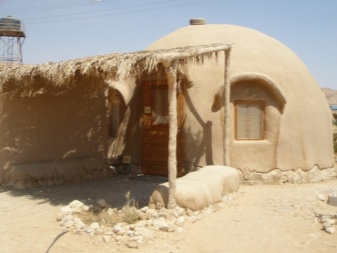
- Garage.
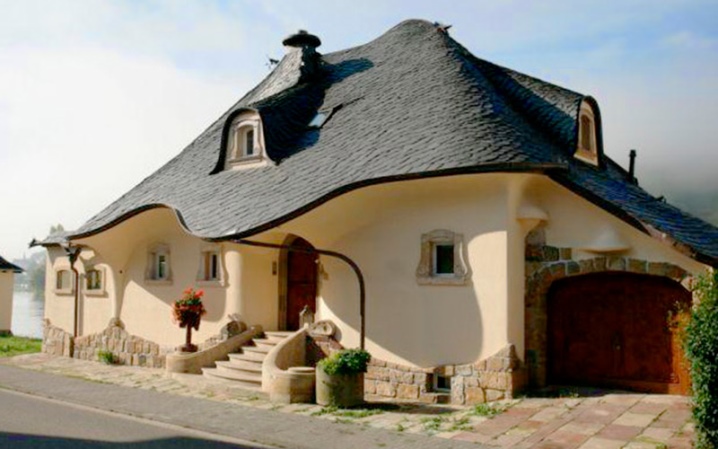
Construction technology
When building from adobe, any of the following technologies can be used:
-
frameless block;
-
frame block;
-
frame adobe;
-
frameless adobe;
-
turluchnaya.
Block blocks are used most often - this technology, as the name implies, involves working with pre-made blocks of heavy adobe. When building using adobe technology, the clay mixture is laid in the frame, which is removed after hardening. A wooden frame is not an obligatory element in the construction of an adobe house, but its presence greatly facilitates the work and allows the use of light adobe for construction. A turluch wall is obtained by coating a solid frame from all sides with an adobe mixture, which greatly saves time and effort. The disadvantage of this design is the low strength of the building compared to houses made using other technologies.
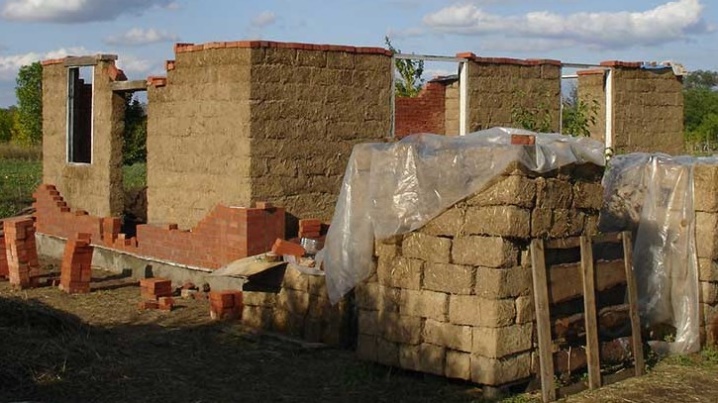
Block technologies have a number of advantages:
-
the ability to harvest blocks at any time of the year;
-
fast construction of the house.
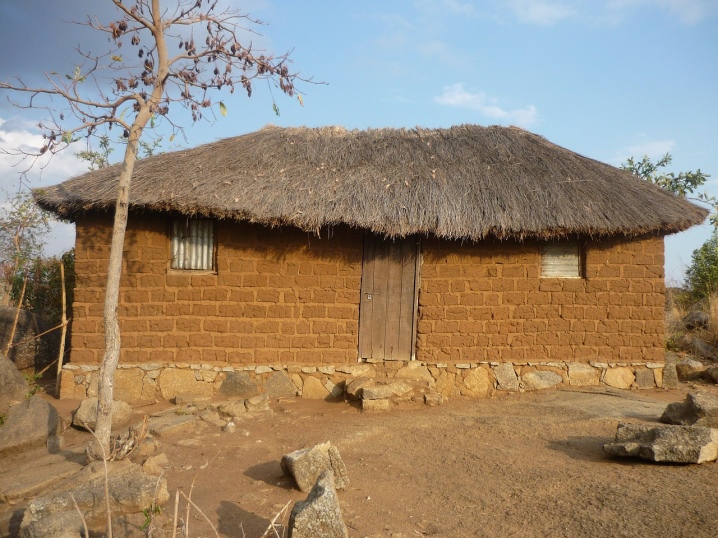
The disadvantages include the need to store finished blocks in a room before construction begins - they take up a lot of space, do not like moisture and high temperatures, and if it is cold, they begin to crack.
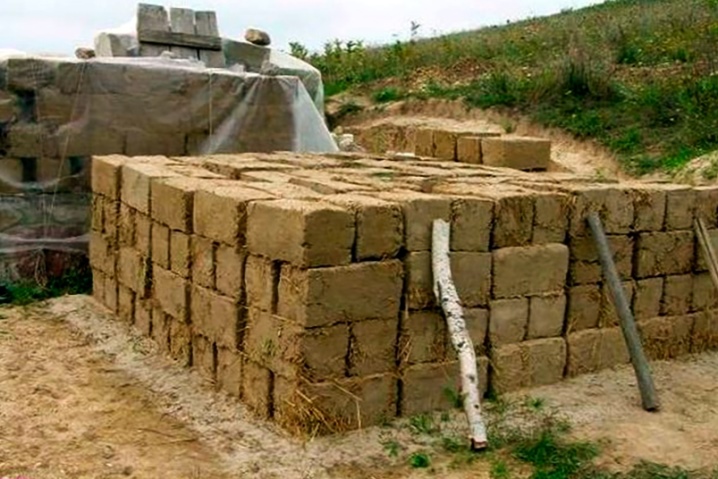
The wooden structure is quite durable - this feature of the frame construction of the house allows you to use both heavy and light adobe, and avoid work on the building's insulation. However, the construction of even the simplest frame requires additional costs for materials, which is considered a disadvantage.
It is not recommended to use adobe technologies, although there is also an advantage here - you will not need to store ready-made blocks. The disadvantages are the following nuances:
-
erection of a building using this technology requires a lot of time and effort, most of the processes cannot be mechanized;
-
the wall is less durable, it can fall apart;
-
in the absence of construction skills and knowledge of the material, it is possible to create too thin walls, which will require an additional layer of thermal insulation.
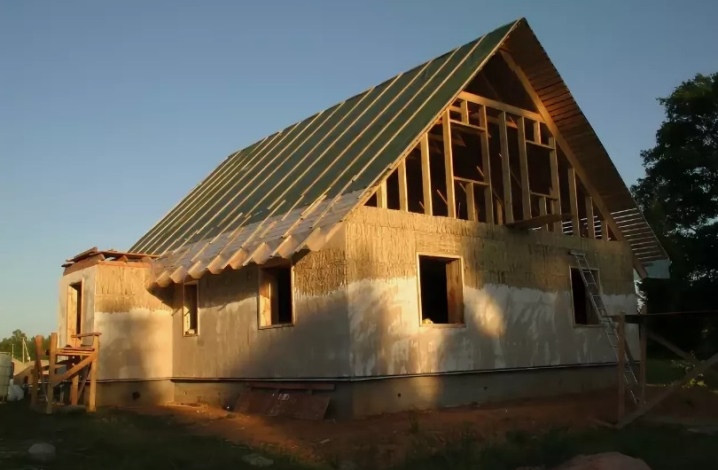
There are several stages in the construction of an adobe house.
-
Project creation.
-
Drawing up an estimate, which will indicate all costs.
-
Purchase of materials.
-
Pouring the foundation.
-
Walling.
-
Roof installation.
-
Internal and external finishing of the house.
-
Connecting communications.
Preparation of materials for work is carried out according to the following algorithm.
-
You can get clay in your own garden, buy straw from farmers, and sand and other additives from a hardware store. For a frame adobe house, you will need to buy boards.
-
If block construction is planned, it is necessary to make an adobe mixture, put it in molds and dry it. Blocks should be stored under a canopy or in a well-ventilated area with an optimal temperature. Straw and clay for adobe construction is stored under the same conditions as adobe mix and boards.
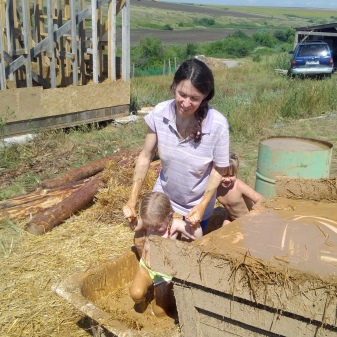
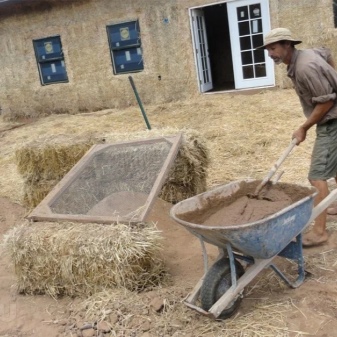
The installation of a columnar foundation is the construction of load-bearing pillars, which are the support of the house. It can be made of various materials and is of two types: monolithic and prefabricated.
Construction instructions.
-
It is necessary to decide on the material and its quantity by contacting professional builders of this region or an online calculator.
-
Make a drawing, which will indicate the layout of the pillars (in places of heavy loads: house corners, intersections of load-bearing walls).
-
Prepare the territory: remove garbage, remove the top layer of soil (25-30 cm) at a distance of two meters from the perimeter of the proposed house, make markings according to the drawing.
-
Dig holes under the pillars.
-
Make drainage from a layer of sand and gravel, 10-15 cm each.
-
Install the foundation of the selected type.
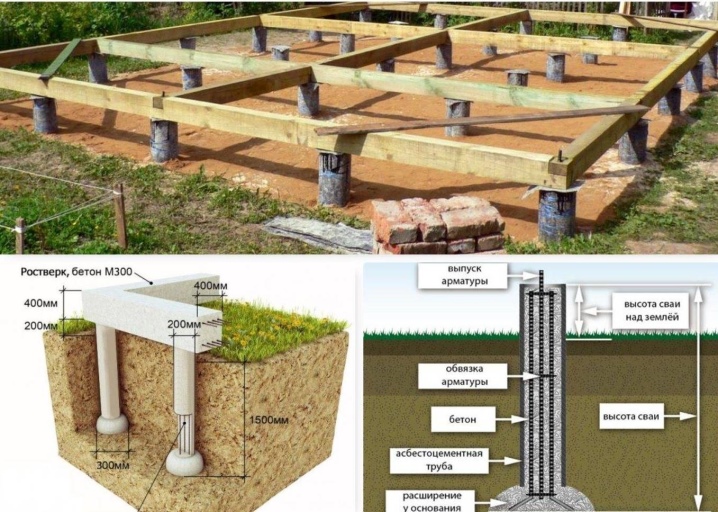
Monolithic columnar foundation.
-
Install the reinforcement system in the drainage cushion.
-
Make the formwork.
-
Lay waterproofing sheets.
-
Pour several layers of concrete, each of which is 25-30 cm. Important: you must not allow the complete hardening of concrete until the end of pouring.
-
After a week, remove the formwork and install the grillage.
-
Cover the foundation with earth or clay, tamp.
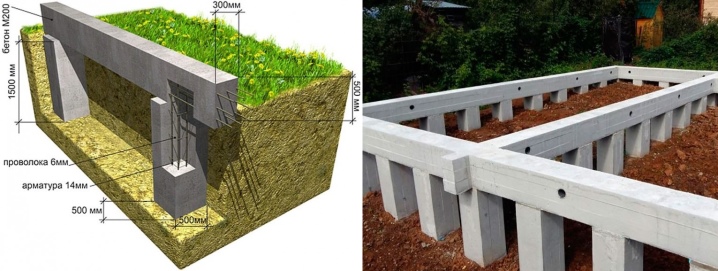
Prefabricated columnar foundation.
-
Install roofing material in the drainage layer.
-
Install the reinforcement structure.
-
Pour and compact concrete in layers.
-
Cover it with roofing material.
-
Lay out the pillar from the material of the desired height.
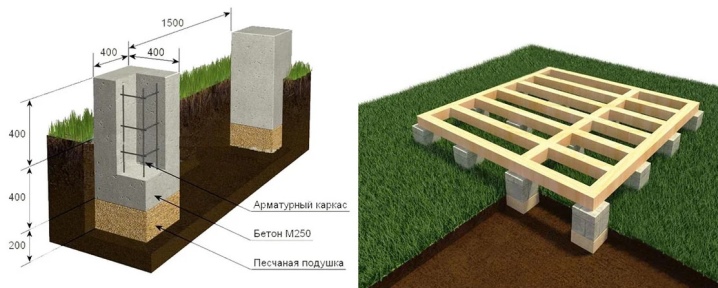
Installation of the strip foundation.
-
Clear the area from debris, remove the top layer of soil, and make a marking according to the scheme.
-
Dig trenches, level the bottom and side surfaces.
-
Install a drainage pad.
-
Align the formwork and lay the reinforcement in it.
-
Pour with concrete.
-
Moisten the structure in a timely manner.
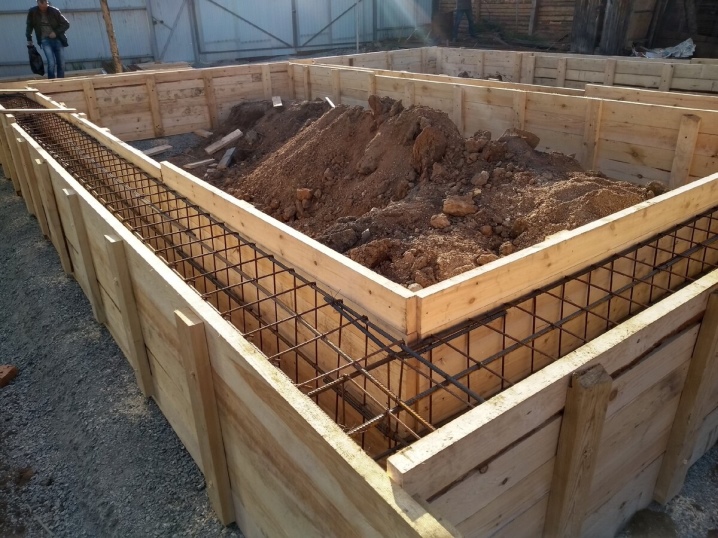
Slab foundation requires standard site preparation. After that, it is necessary to dig a pit, lay drainage pipes along the edge and roll geotextiles over the entire area, onto which a layer of sand and crushed stone is poured. The next step is the laying of sewer and water pipes. Then you need to install the formwork and reinforcement, pour concrete layer by layer.
The pile foundation requires a minimum of skills to install. The only thing that needs to be done after preparing the site is to screw in the supports to the required length and fill them with concrete mixture.
The next step is building the walls. Depending on whether a wooden frame is to be installed, it may be necessary to insulate the house from the outside. When installing the frame, you should pay attention to the distance between the vertical posts, because it should be equal to the length of the adobe block or 45-50 cm (if adobe technology is used). All wooden elements are treated with special anti-rotting agents.
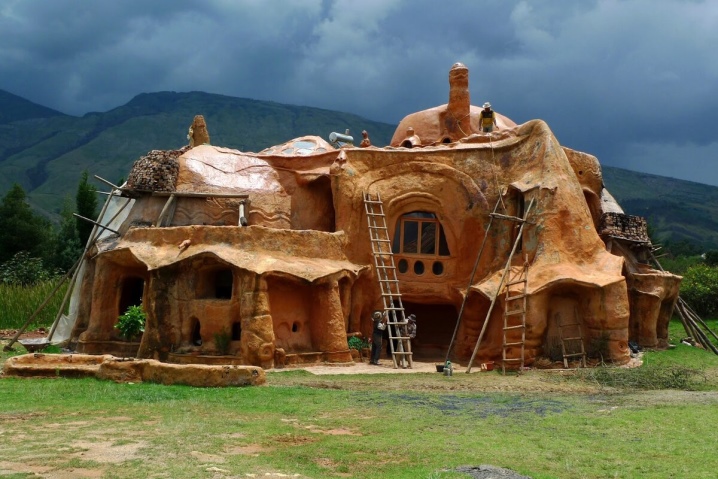
Installation of walls using adobe technology.
-
Prepare adobe.
-
Install the formwork, and then the reinforcement vertically and horizontally in increments of 2-3 and 1-1.5 meters, respectively.
-
Install waterproofing.
-
Lay the adobe mixture into the formwork in layers, tamp each one.
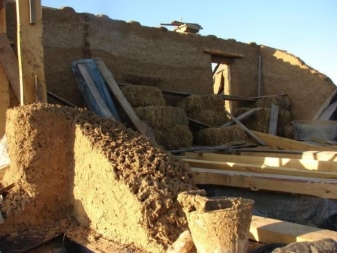
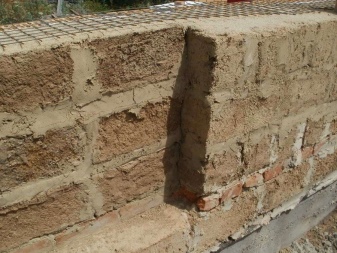
Erection of walls in a block way.
-
Production of adobe blocks.
-
If frameless technology is used, it is necessary to lay blocks in rows, creating a reinforcing belt every 4-6 rows. When filling the frame with blocks, no reinforcement is required. It is recommended to add no more than 5 rows in one day.
To create walls using turluch technology, a frame of logs up to 15 cm thick is installed. Heavy adobe is mixed, after which the structure is covered with it in several layers.
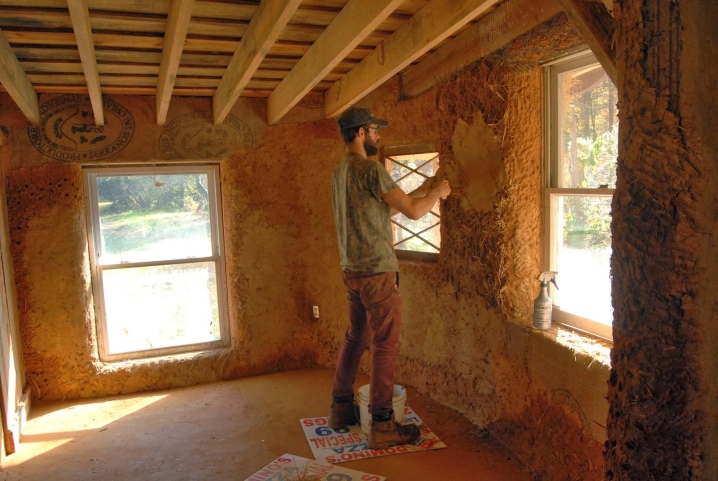
After the walls have gained strength, you can start installing the roof. The adobe house is strong enough to withstand any modern material.
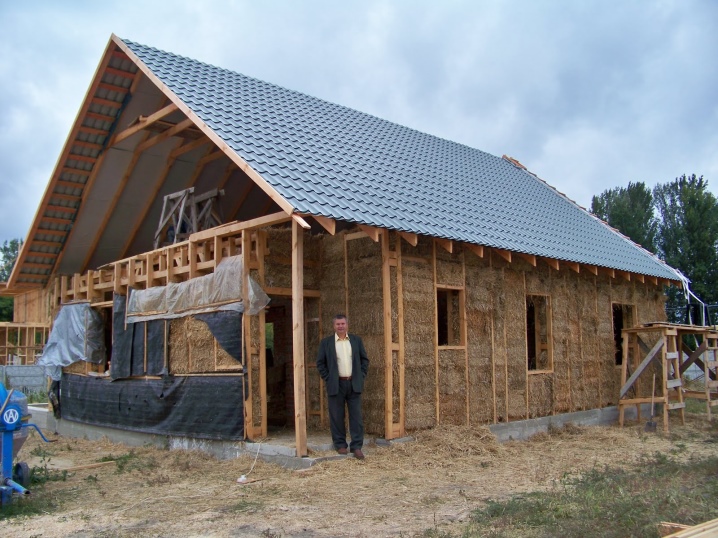
Saman does not belong to moisture-resistant materials, so it needs an exterior finish that will protect it from precipitation. To do this, it is recommended to plaster the building from the outside, install a ventilated facade, sheathe and brick it. For cladding adobe, the most commonly used materials are:
-
lining;
-
metal profile sheet;
-
plastic boards or panels;
-
waterproof plywood.
The interior of the adobe house is decorated with drywall. Drywall can be attached both to the wall with special glue and to the frame using self-tapping screws. You need to putty the surface in two or three layers, after which you can glue the wallpaper.
The installation of the floor and ceiling is carried out last. A wooden floor will look great in such a structure, but the ceiling can be made either from a stretch or from a lining.
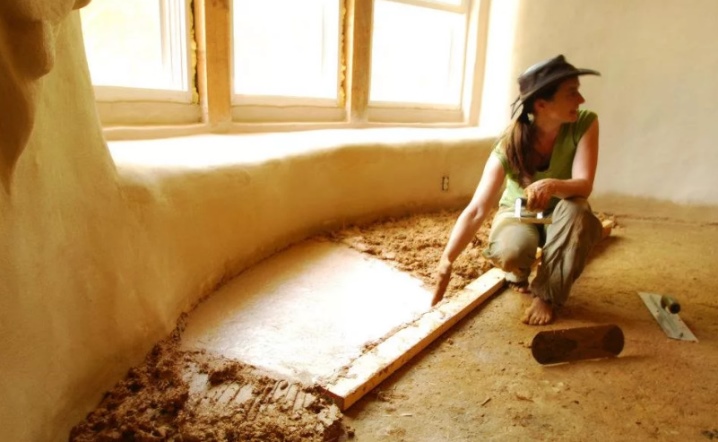
As you can see from the article, even a person without experience can build a house from adobe with his own hands: all you need to do is create a project, make a foundation, walls, a roof and carry out internal and external finishing.













The comment was sent successfully.