All about houses with basements
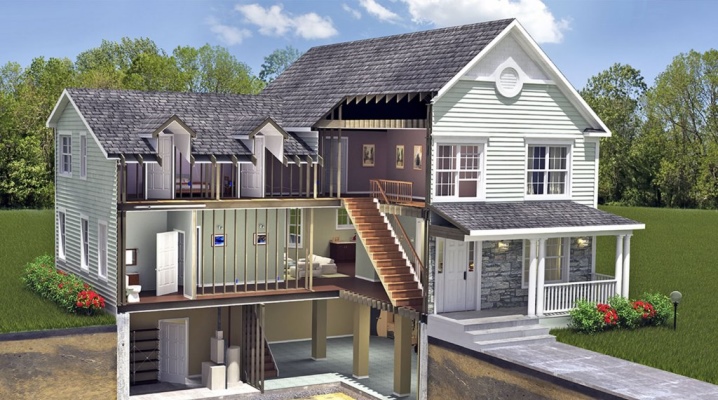
Knowing everything about basement homes is important for any developer or buyer. Studying the features of house projects, for example, from a bar with a garage or a two-story cottage plan, can solve many problems.
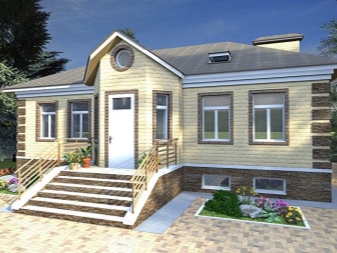
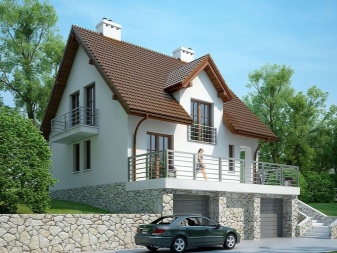
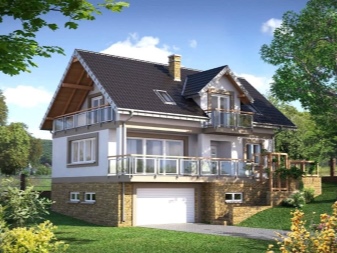
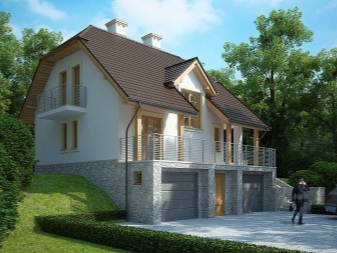
Advantages and disadvantages
Choosing the arrangement of a cottage or a house with a basement from a bar, there is no doubt - with the same building area, the amount of available space increases as much as possible. Boilers and heat-regulating equipment are installed in a free space, garden tools and other similar things are stored. In the presence of heating, a number of additional opportunities appear for placing useful zones. The unheated basement tiers can also have a lot of useful things for the economy and everyday needs. It should be noted that the cost of building a house and its technical complexity will increase.
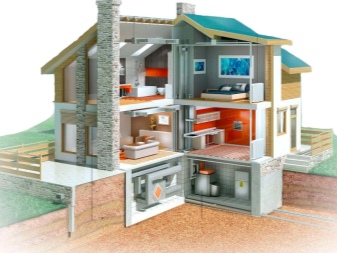
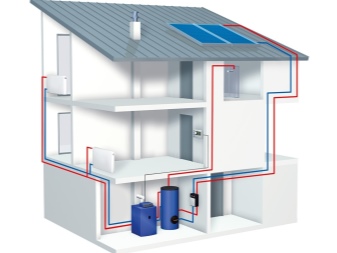
Sometimes, due to insufficient thoughtfulness, the basement area is equipped, but it cannot be used properly.
Many people manage to equip it properly in only a few years, and all this time the efficiency of the base is very small or even zero. It is worth considering that with an illiterate approach, the underground tier can quickly damp. And the correct implementation of all safety measures will be very expensive. And even a carefully thought-out project does not always allow equipping underground living rooms.
From a hygienic point of view, the quality of such a living space is questionable. Especially a lot of problems arise when the standing of groundwater is high or in lowlands. Thinking over the design of a country house with an underground floor is more difficult. Finally, this decision, more precisely, the additional area of real estate is also subject to an additional increased tax.
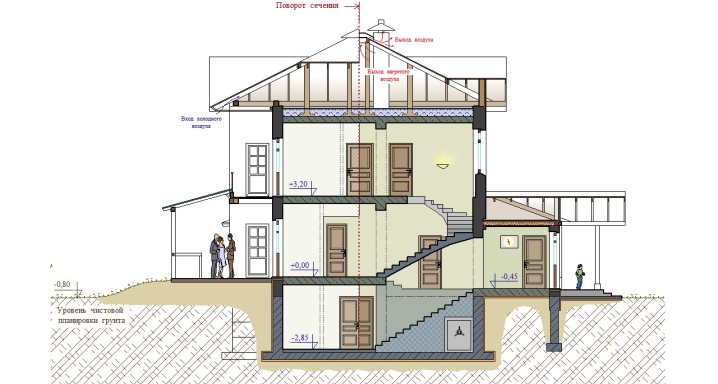
But the basement allows you to get rid of the legislative restrictions on the construction of country houses above 2 floors. In addition, a separate room is usually allocated for the same boiler room. By placing it under the house, you can reduce costs and ensure ease of use.
Of the additional disadvantages, it is worth mentioning the need for enhanced ventilation and some difficulties with the laying of engineering networks. The final choice, however, will be up to the consumers themselves.
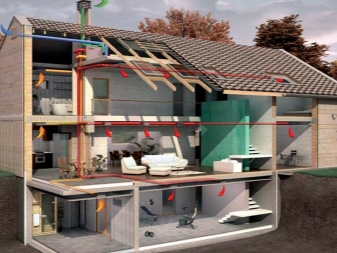
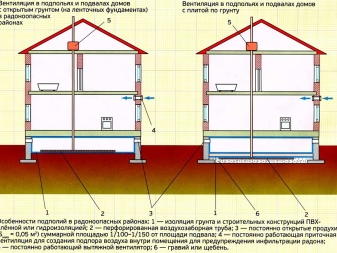
What to put on the basement floor?
It is not enough just to make a beautiful base. Be sure to also think about what else will be located there. Having a basement with a high ceiling is a very attractive idea for many people. But it is always important to understand that the higher the walls, the more tax will be paid. In some cases, it is interesting to combine the basement with the terrace. Both of these elements help to distribute the load more evenly and reduce the risk of soil movement.
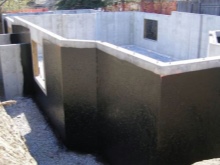
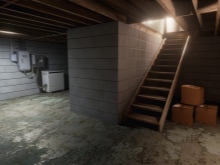
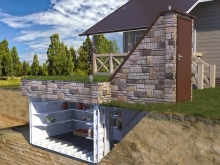
Important: the basement, unlike the basement of a full-fledged sample, allows you to place boiler equipment, thereby saving useful space on the upper tiers of the house.
Its total area is usually 4-6 sq. m. Therefore, in a space of up to 100 m2, you can also place a sanitary unit, a laundry room, a dressing area. It is also traditional for the lower tier to equip a storage room where unnecessary "every day" items are stored. But a more modern solution is the location on the semi-underground level of the room with exercise equipment.
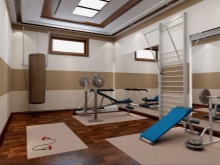
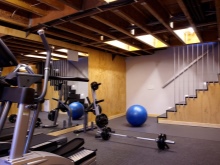
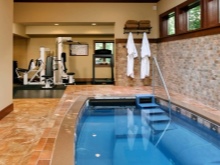
But the location of the garage there is gradually losing its popularity.This is largely due to sanitary and environmental considerations and the discomfort from a number of specific odors. Another important point is that you can only enter the underground parking at a steep angle. With the onset of winter, this entrance freezes over, becomes inconvenient and even dangerous. Additional equipment and cleaning systems help to solve such problems, but their use increases the cost of work.
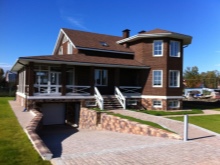
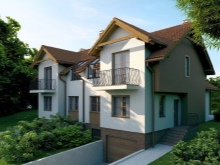
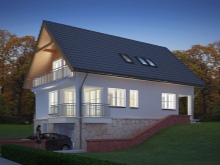
As for residential areas, the use of a basement for their placement creates a serious problem - you will have to heat the entire space in winter. However, in a number of situations, there is simply no other choice. A similar opportunity arises if the house is being built on a slope. Then the base is partially located above ground level. Violations of the law cannot be seen - there is actually a full-fledged floor, and the level of its illumination meets all the necessary requirements.
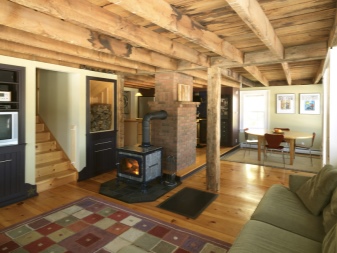
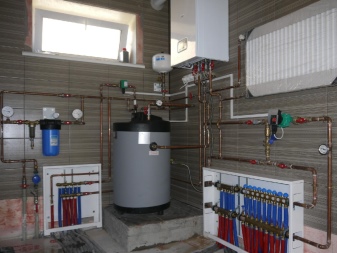
But it is not necessary to place a full-fledged living room. At the zero level, it would be quite correct to allocate rooms for leisure. We are talking about swimming pools, billiard rooms, home libraries.
Such a solution allows you to free up a lot of useful space on the upper tiers, where it will be lighter and more spacious. However, entertainment and similar areas require optimal ventilation, often water and sewerage are also needed.
Much attention must be paid to the careful combination of the individual zones. Indeed, even a relatively small base rarely has any one function. To eliminate errors, it is advisable to contact professionals. They should ideally work out both technical and design purely moments. In any case, safety requirements must also be taken into account.
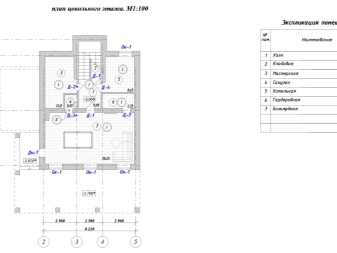
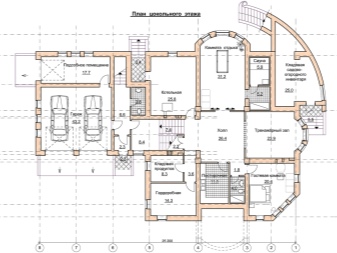
Bath, sauna, swimming pool, hammam and other humid zone in the basement tier can negatively affect the characteristics of the room. Load-bearing structures often suffer from high humidity. And even thoughtful waterproofing sometimes does not help - it is damaged, then worn out, then some unforeseen circumstances have arisen. But it's not only that. Bathing and bathing procedures are not always safe, and if the condition suddenly worsens, it will be very difficult to get to a safe place and call for help. It is also not too desirable to place a guest room in the basement.
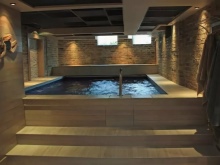
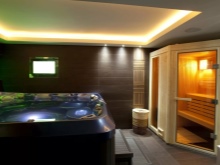
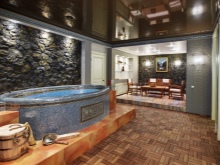
Even if the home people like it there, it is not a fact that the "dungeon" will inspire the guests to the same extent. However, a lot here depends on the possibilities of arrangement and decoration, that is, on the amount of expenses that the owners can afford. A gym might be a good idea. And yet he will need double, triple versus conventional ventilation, and even it does not always save the case. A small workshop can be placed in the basement, however, for large cases, a more solid room is required.
Care should be taken to arrange the kitchen and laundry areas there. Sometimes, because of this, you have to make a lot of unnecessary movements between floors.
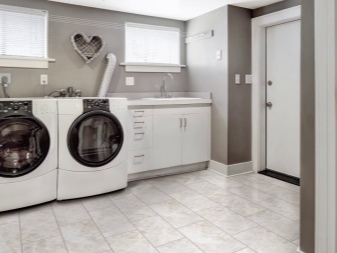
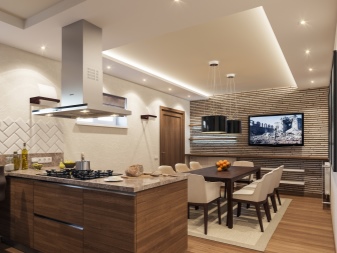

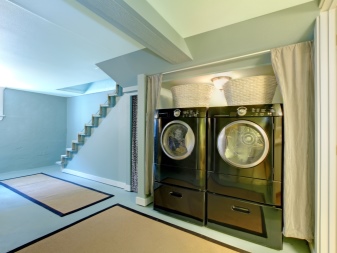
Storing cleaning supplies and miscellaneous utensils isn't such a bad idea, though.
Especially if there are no other suitable places in the house. Other ideas worth recommending:
- home theater and / or dance area;
- personal billiard room;
- storage area for non-perishable (and when installing large refrigerators - and perishable) products;
- boiler complexes.
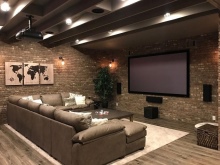
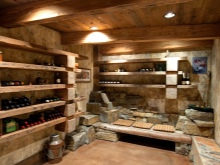
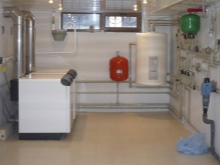
House projects
It will be useful to consider planning options in order to make the right decision and achieve maximum efficiency in construction.
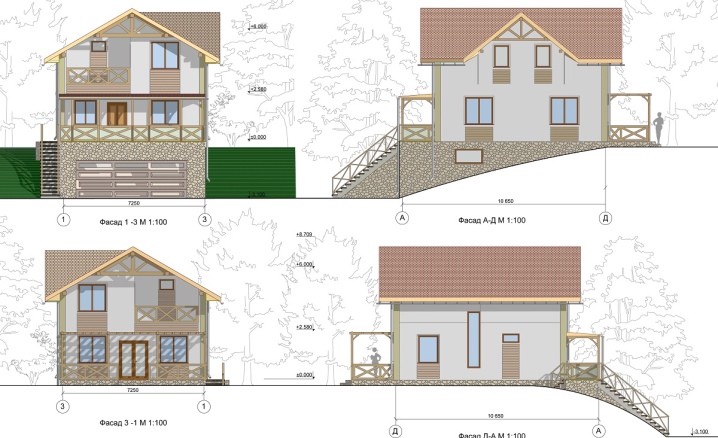
With garage
This type of layout of a frame or brick house with a plinth allows you to practically not change the overall height of the building. But the preparation of the project must be approached as carefully as possible. Failure to take into account even "small" subtleties threatens with serious problems. You will definitely have to analyze the soil, set the moisture level. Excessive moisture levels can damage the vehicle itself.
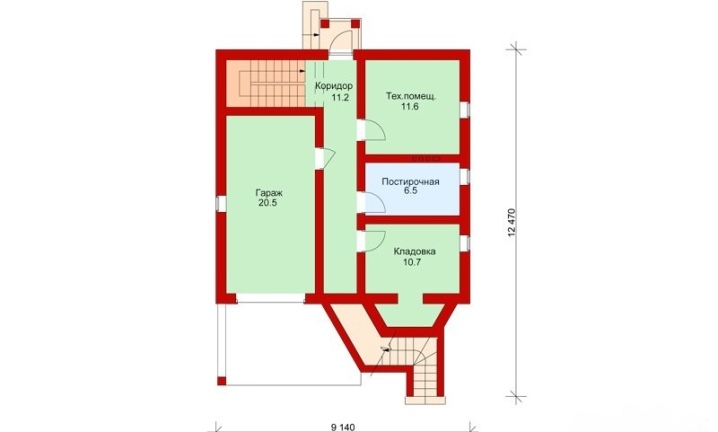
Adjustment of the project for the conditions of the area is required. The ceilings of the modern basement floors will be at least 2 m from the floor. Other important requirements are good ventilation and extraction, a fire-safe door and a stable heating system. Finishing is carried out with fireproof, heat-resistant materials. The exit gates are equipped in the same way as in a separate building.
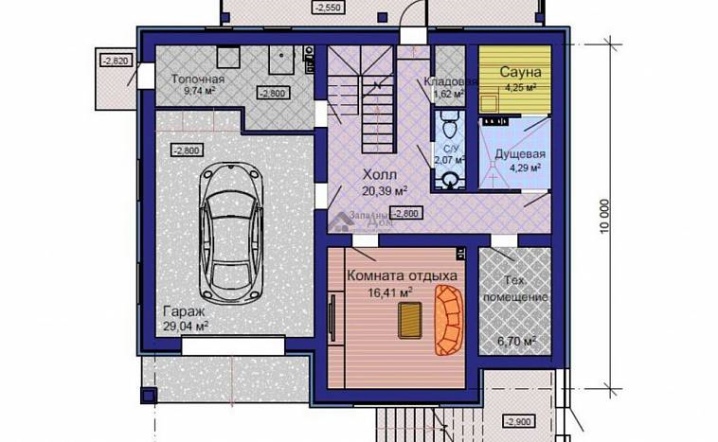
With attic
The plan of a private wooden house with a basement and an attic can provide for a total area of up to 360 m2. On such an area, it is quite possible to place a terrace, a boiler unit and a kitchen-dining area. The cladding is necessarily made of natural stone. A good example of such a building is shown in the photo. Both the overall elegant design and a comfortable semi-underground floor are envisaged.
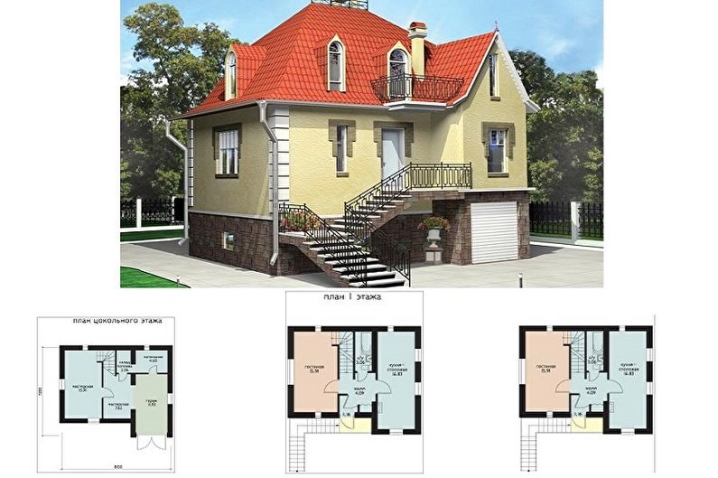
One-story
A 15x15 m house can house a boiler room, a garage and a kitchen and dining area. The main structures are often made of wood. The best option is to use a glue stick. However, brick construction is also widespread.
The total area of the building can be up to 350 sq. m, of which about 100 sq. m usually falls on the living space.
The option shown in the photo:
- faced with two-tone brick;
- equipped with a monolithic, strip or reinforced concrete foundation;
- equipped with a multi-pitched roof;
- has a custom-made wooden staircase;
- includes a ground floor floor and a monolithic reinforced concrete floor.
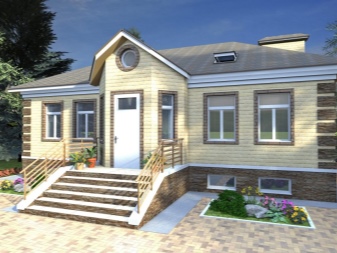
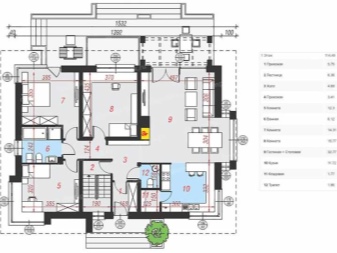
Quite widespread are ready-made basement houses of 10x10 m.In such a building, you can already show some freedom of action. Usually they try to allocate a separate room for each family member. The options are:
- with 3 bedrooms and a guest area;
- with a couple of living rooms and a "studio" kitchen;
- with a pair of bedrooms and a living room;
- with the addition of a terrace or veranda.
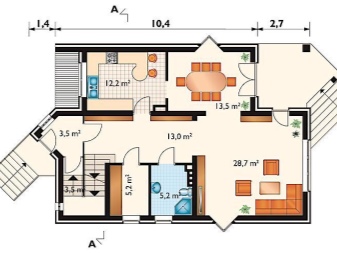
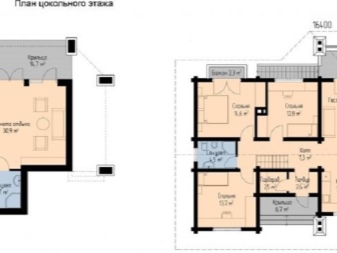
Two-story
The project of a monolithic 2-storey building with a plinth in its pure form is rare. In the combined walls, the monolith is combined with brick. The foundations and ceilings are made of monolithic reinforced concrete for greater reliability. If the lower tier is made of monolithic concrete, you will have to carefully calculate the depth and width of the walls. Better to turn to professionals.
When designing, they often try to use the option with a residential basement tier. In this case, maximum attention will have to be paid to the insulation of the building. A simple light shaft, even in combination with windows, is not enough for acceptable insolation. A superstructure with a fixed or variable height is used. To further improve the microclimate, solar-air collectors are used.

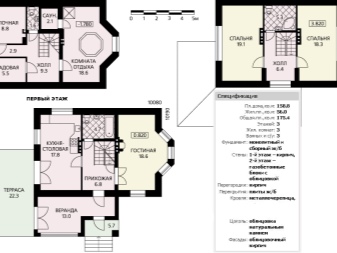
Three-storey
The photo shows one of the options for a house with a basement tier with a height of 3 floors. A small red brick area on the facade looks very attractive. The impression is favorably complemented by a side wrought-iron balcony. In general, the building was clearly designed with the expectation of a calm and harmonious look. The framing of the lower tier with natural stone also fits into the overall concept.
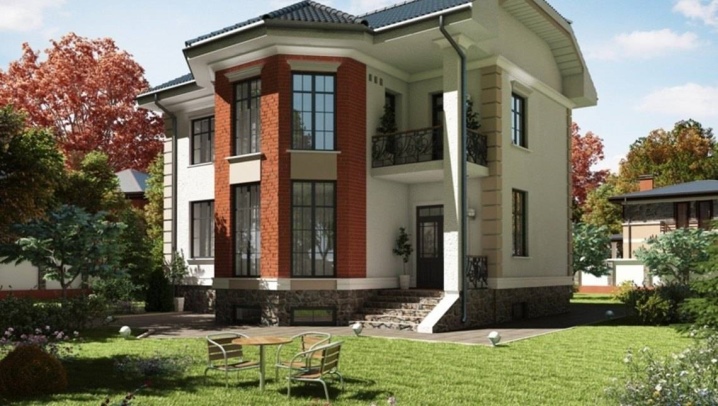
In the presence of fairly large funds, a house with a size of 10x12 m is being built. The exit from the underground garage can be organized from either side. A congress is also arranged there.
It will be more rational to place the sauna and pool not in the basement, but on the first floor. The place for the bedroom is chosen in the quietest area.
In any case, stone material is recommended for external finishing of plinths. However, its natural options, despite the external attractiveness and practicality, are quite expensive. Therefore, you can opt for artificial analogs. Regardless of your preferences, you will have to deal with careful selection in appearance. Most often, a cement-based stone is used; if it is difficult to choose a specific option, it will be a completely justified decision.
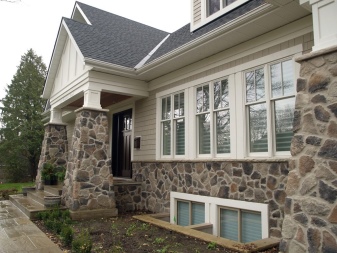
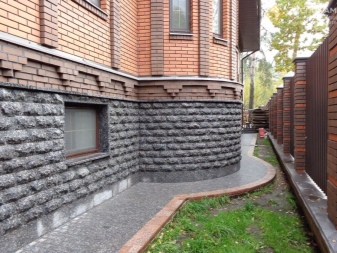
The basement itself should be built from foam blocks. The first step, as always, is leveling the base and waterproofing the foundation. Guides and special “cords” will help you maintain perfect lines. The first row of blocks is reinforced with bent reinforcement for the highest reliability. Any seams must be carefully filled with mortar.
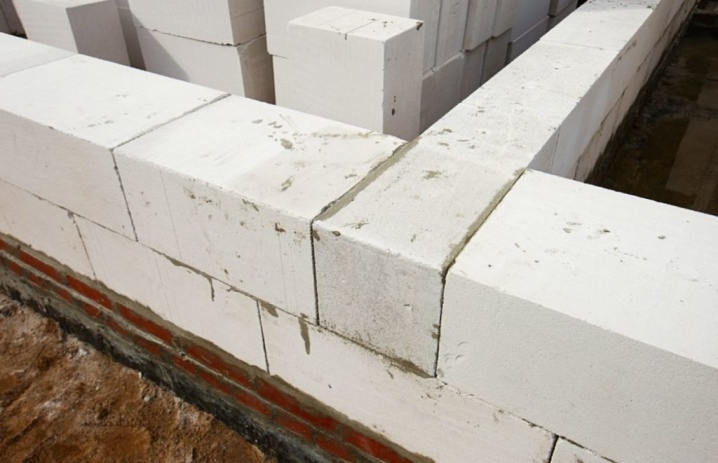
Recommendations
It is necessary to immediately decide whether the base will be made in a through, non-through or semi-through version. Under a heavy house, it is appropriate to construct a structure made of monolithic concrete. You can also choose a strip option (with an underlying strip foundation). You can save money by using a prefabricated basement floor. When a house is being built on heaving ground, you will have to vigorously protect the walls of the lower tier from horizontal winter heaving.
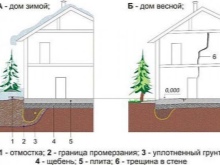
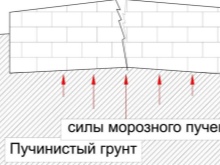
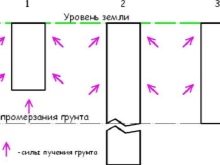
In places where there is a high risk of damage by groundwater and heavy rainfall, 100% of the contour is protected by waterproofing.
When the groundwater level is larger than the sole by at least 50 cm, it will be necessary to cover the waterproofing with asbestos-cement plates or a brick pressing wall.
Important: it should be carefully considered whether the excavated soil is suitable for backfilling. To simplify the work, it is required to use a full-circle excavator with a bucket of approximately 1 m3. In the process of work, you will have to carefully control so that the bottom of the pit is not moistened; it is necessary to either make drainage with pumping water, or engage in construction dewatering.
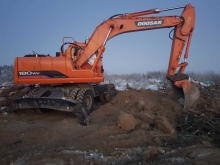
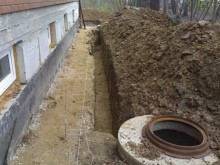
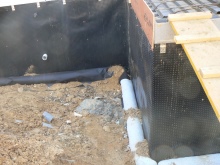
For the pros and cons of a house with a basement floor, see below.













The comment was sent successfully.