Projects of small houses with an attic: the secrets of expanding space
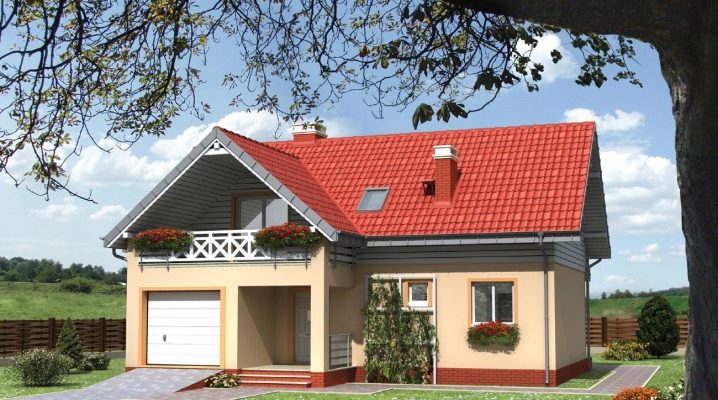
An attic is a great idea for building a house in a small area. And in this case, and when the structure of the building changes after some time after its operation, it is necessary to strictly adhere to the design principles. This is the only way to achieve the most rational use of space.
The small size of the house is often a problem for decorators. Therefore, many ways have been developed how to overcome these difficulties and turn difficult circumstances into advantages.
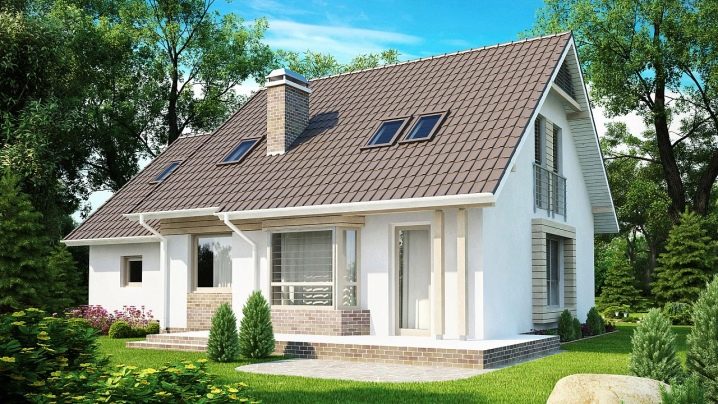
How to beat a limited space?
Buying your own home is a dream for many people, no matter if it will be the main home or just a place for short leisure. Material circumstances force many to give preference to small houses. In this case, it is recommended not to rush, but to carefully choose a project, considering options from different design organizations, comparing proposals with each other.
The most common mistake is choosing projects that include the location of bedrooms or children's rooms at the top of the building.
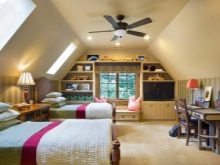
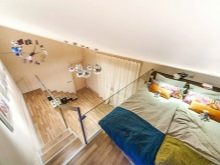
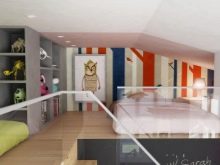
It is difficult for small children, the elderly, sick or just tired people to get to the attic. Once again, going down is not very convenient either. In this case, you just need to swap different rooms.
Balcony exits can be very attractive, but the cost of such a design solution is quite high. Sometimes it is more advisable to limit yourself to a not too large area instead of a full-fledged balcony, while maintaining aesthetics.
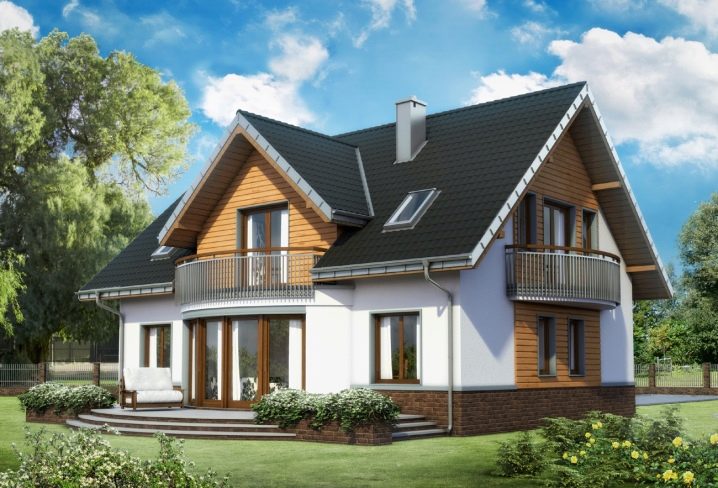
When building a small house with an attic, a reasonable balance should be struck between the quality of the foundation (its bearing capacity) and the total cost of the work. If the basement is significantly raised above the ground, you will have to equip an entrance staircase and railings on it. For people striving for maximum comfort, this circumstance will not be very pleasant.
In order to competently use the territory of small buildings, it is recommended to seek help only from trained designers and architects.
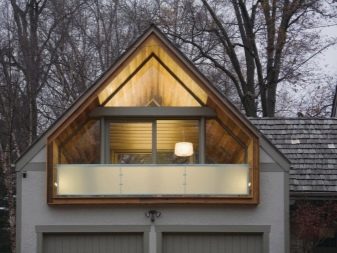
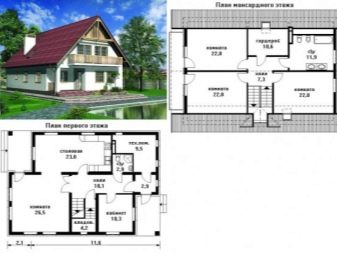
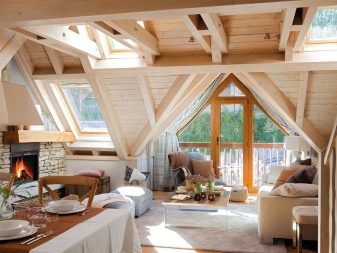
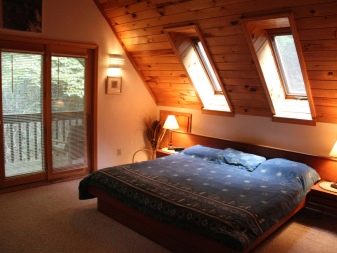
Choice of materials
The building materials industry has developed a large number of options that can be used in the construction and decoration of the attic.
Traditional solutions are:
- brick;
- wood;
- clay (adobe);
- shell rock.
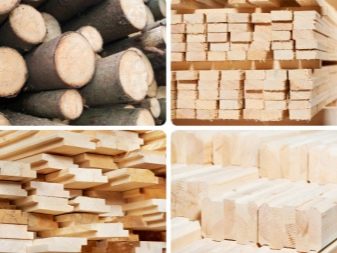
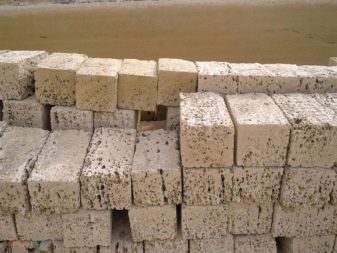
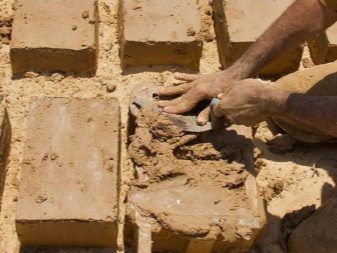
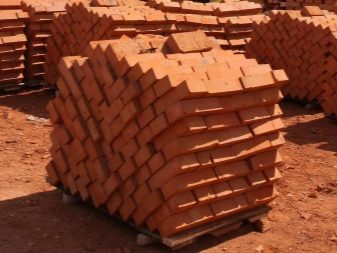
Most often, the heaviest materials are used on the ground floor, and relatively light ones are used to create attics. Among them there is also aerated concrete. Blocks with a thickness of 300 - 400 mm are formed from it, which are superior to many other materials in terms of thermal insulation. Aerated concrete construction is cheap and practical.
Wood is a more natural material, but its use makes it necessary to scrupulously follow the standard construction technology and process the material strictly according to the rules.
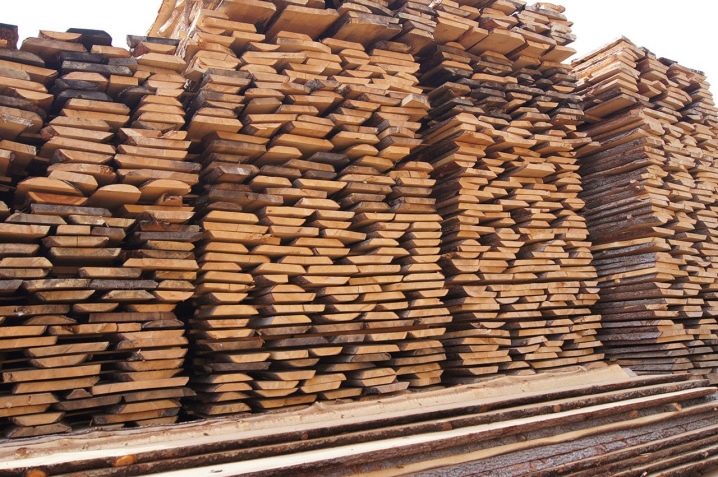
Brick walls have their advantages. One of them is the long service life of the building, which can be over 100 years. The brick easily holds its shape, does not collapse under the influence of changes in temperature and humidity. Piece bricks are more modern and cheaper, but their parameters are in no way inferior to the classic version.
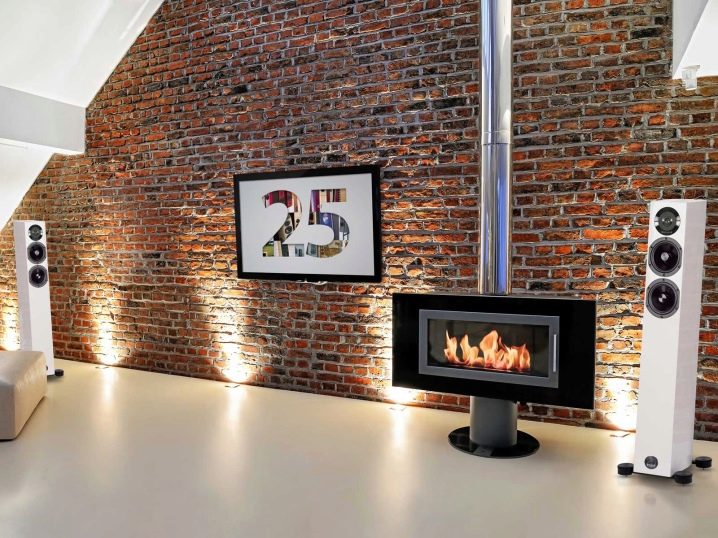
Frame buildings with an attic have a number of strengths:
- multiple reduction in heat losses compared to cold attics;
- the decoration of the upper room can be smooth (residents can safely be on the first tier);
- there are many ways to use the top floor.
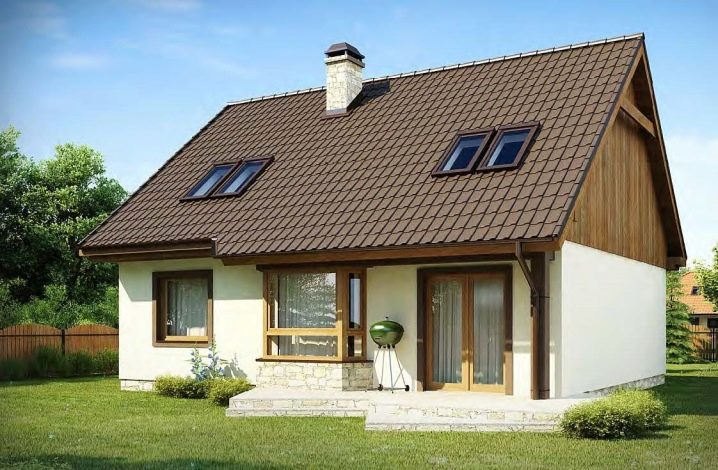
However, the frame solution implies the strictest compliance with building codes and regulations.
If you deviate from them, you can face constant freezing, heat loss and the accumulation of condensing moisture. It is also necessary to take measures so that snowfall does not interfere with the natural light of the attic.
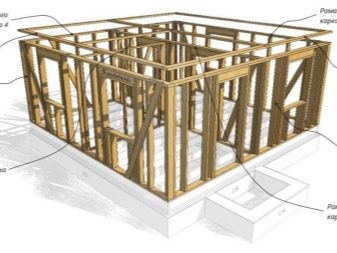
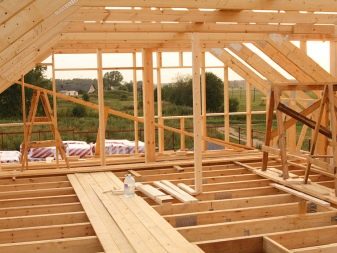
We decorate the exterior
The outer wall of the attic is made from a vertical part formed by the main structural material of the house. They use rafters, roofing and sheathing for the interior of the room. The relationship between them in each specific case is established based on the characteristics of the project.
Outside, metal tiles or soft roofs are mainly used. There are a lot of options for finishing the facade of houses with an attic. This is also experiments with the configuration of the roof, which is made hip or half-hip with a different number of slopes. These are complementary visors of a round and even more extravagant shape (the so-called shed roof).
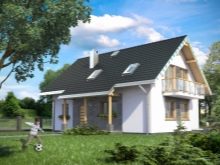
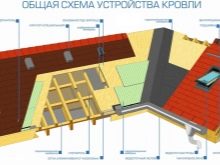
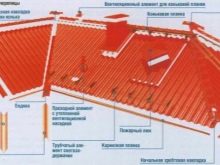
Often, designers experiment with different types of windows, giving them an intricate and extraordinary look (round, trapezoidal, and so on). Other decorators give preference to albeit less flashy, but solid and stable types of windows.
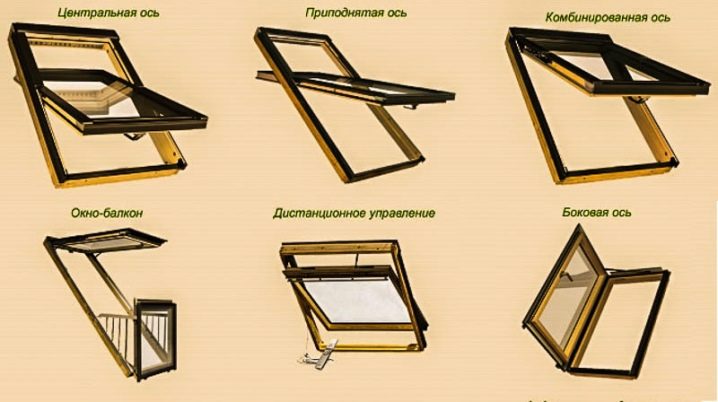
Window blocks can be installed:
- in a single version;
- in the form of a chain;
- divided into separate blocks;
- monolithic.
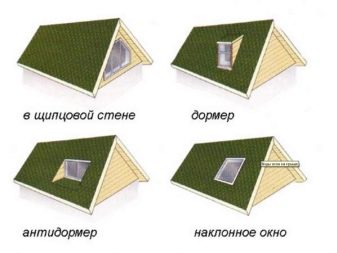
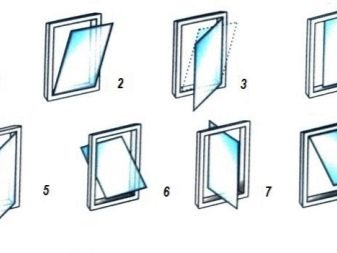
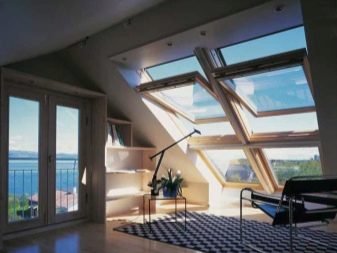
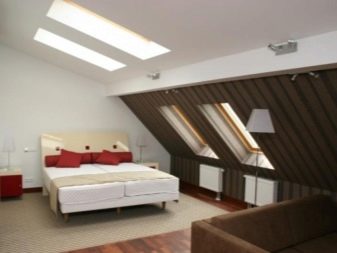
One of the latest design solutions is a "folding" balcony, which can be easily rolled up and opened as needed.
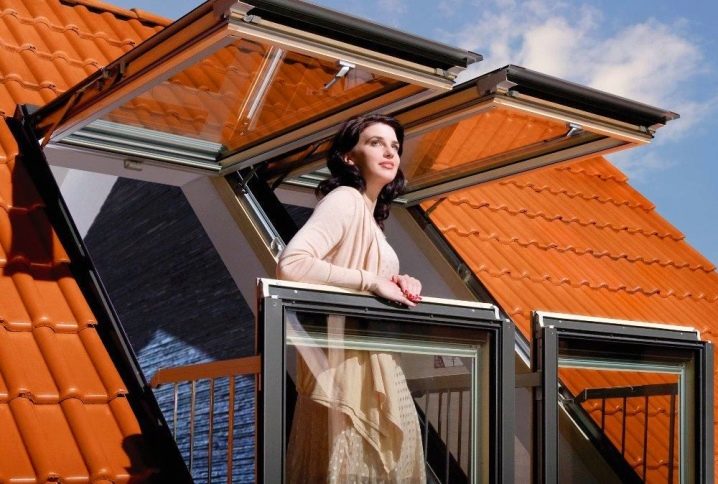
Interior ideas
- According to experts, it is best to either completely abandon the crushing of the space in the attic, or give preference to drywall partitions. It is a fairly light material that minimizes the load on the base of the building. At the same time, such delimiting blocks perform their task stably.
- It is undesirable to make a ceiling that will occupy less than half of the area of the entire room. This can create visual discomfort.
- Windows of an atypical design are a way not only to express your aesthetic concept, but also to add the maximum amount of light to the room.
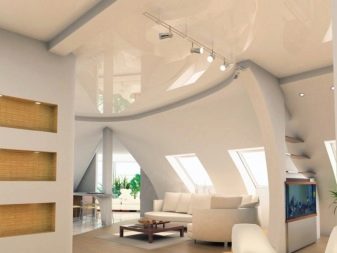
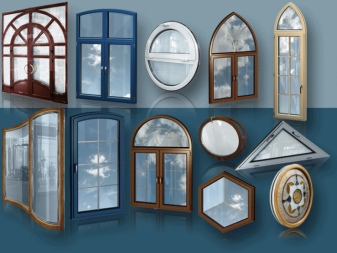
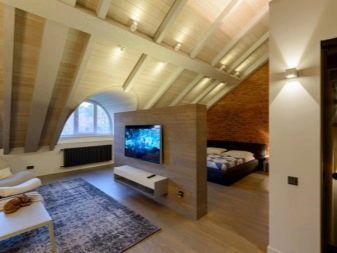
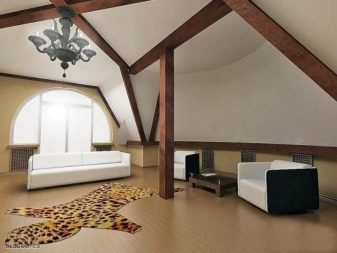
Useful tips and tricks from designers
Attics began to be used for permanent residence in the 17th century, but today people have much more opportunities for their design and functional content. Inside, you can place both bedrooms with panoramic windows and more economical options (for example, gyms). A fairly spacious and bright room can easily turn into an office and a nursery. Some designers propose to occupy the entire attic with a bathroom in order to save useful space on the first floor of the house.
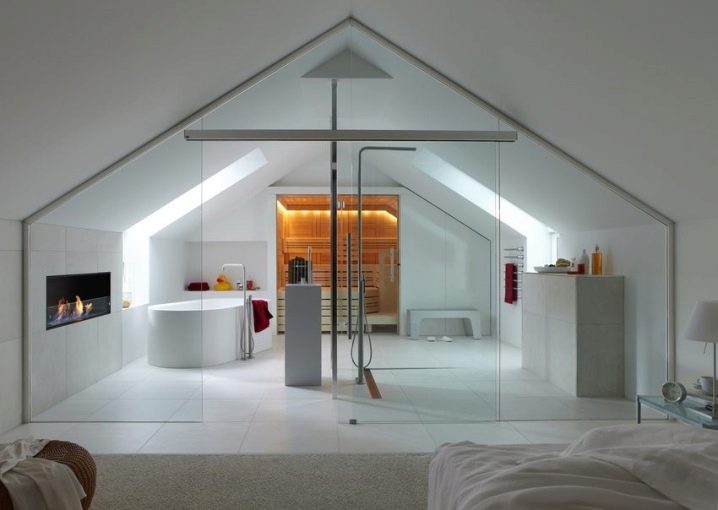
To make a compact space more enjoyable, you need to think about a suitable roof option.
For example, gable roofs, for all their visual appeal, make it possible to use only 2/3 of the available area. Broken configurations allow you to increase this figure up to 90%. By raising the roof 150 cm, you can add 100% to the total area of the dwelling. It will also help get rid of the feeling of lack of space inside.
If in the attic it turns out to create only a narrow area, it is recommended to place a bedroom in it. In the lowest segments of the attic, it is advised to place storage systems, since people will still not be able to move there.
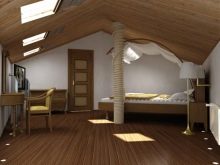
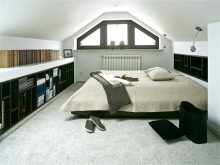
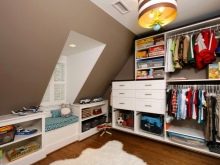
Designers advise from the very beginning to think over how the entrance to the attic and exit from it will be carried out, which stairs will be installed. Another important point is the use of durable floor coverings to ensure that unpleasant incidents are avoided. Of course, the rafters and floor details must also be strong. In areas where summer is hot, it is rational to use an air conditioner.
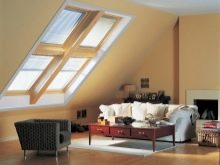
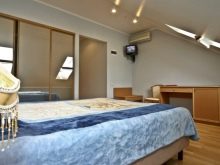
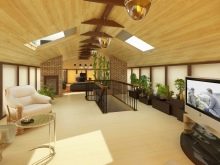
Spectacular examples for inspiration
Beautiful attics can have a color matching the façade wall. Framing the pitched roof with a separate section allows you to make the decoration element more attractive. Having made an attic floor inside a country house, you should not be shy about its pronounced triangular shape. On the contrary, it is easy to turn it into dignity and advantageously "beat" it. The alternation of rich black beams with wood of a noble color, located perpendicular to them, looks very impressive and unusual.
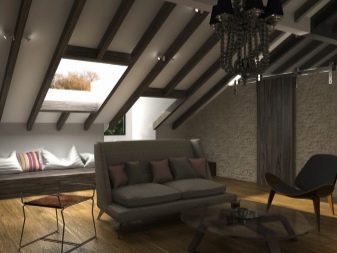
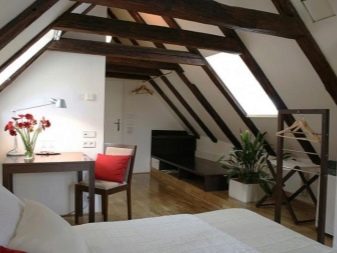
As for the external design of country houses with attics, the white color of the facade with a small brick pillar separating the two parts of the window from each other turns out to be almost the best solution. The window itself can be made non-uniform in height. Thanks to its atypical shape, the interior of the room will appear brighter.
For an overview of a small house with an attic, see the next video.













The comment was sent successfully.