House with a terrace: beautiful building options
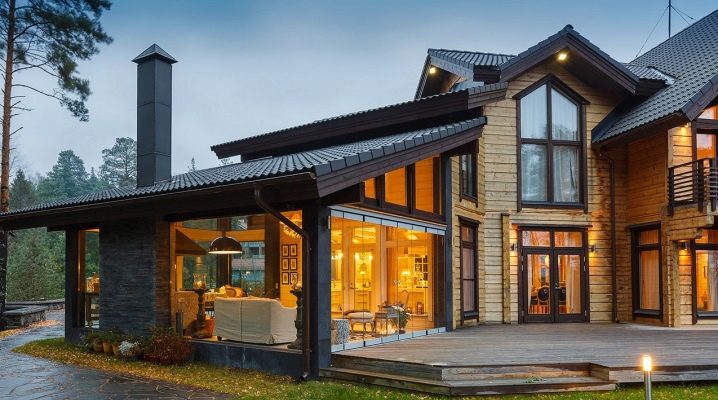
Projects of houses with terraces are becoming more and more popular, because today the suburban area has ceased to be a place where it was vital to grow a crop. A modern dacha is a place of rest from the bustle of the city, a place for meetings of friendly companies and family gatherings, and a variety of terraces fit into this new concept in the best possible way.
Before you start choosing a suitable project, decide what kind of extension to the house you need. According to SNiP 2.08.01. -89 terrace is an open or covered, fenced or unenclosed extension to the house in the form of a recreation area. The site can be located directly on the ground or on supports. But a glazed unheated room (built-in or attached) is taken as a veranda. Avoid confusion in terminology when designing and choosing materials, which will avoid complications and confusion in future work.
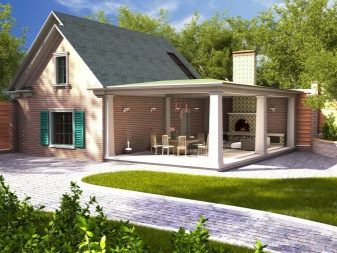
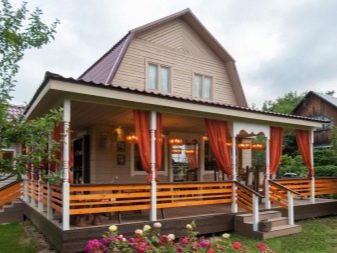
Peculiarities
A terrace attached to a country house or originally designed with it is gaining popularity among people who prefer to spend the weekend in their own house outside the city. The terrace is a unique space that allows you to spend time there not only in the warm season, because today special heating devices are placed on them and even real stoves and fireplaces are built.
Designers believe that a house with a terrace is an excellent solution that allows you to increase the overall space of the house and gives even a modest country house a special charm and comfort. Most often, the terrace is placed under a roof, but there are options without a roof, consisting only of flooring and a fence made of wood or stone.

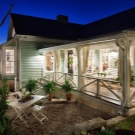
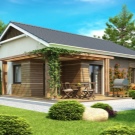
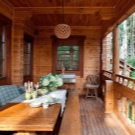
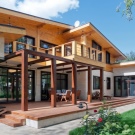
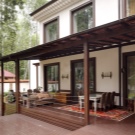
The terrace can have a different area and have one or more common walls with the house. They are built from different materials, combining wood and metal, metal and plastic. Built-in terraces in timber houses look very stylish. Despite the fact that this space will be open to snow and rain, the timber and wooden parts will retain their spectacular appearance for a long time, as they are impregnated with special means.
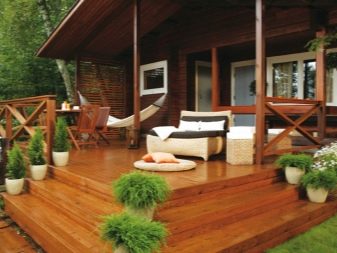
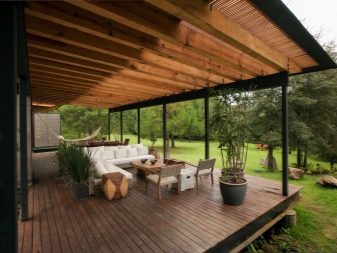
If you are worried about the impact of weather conditions on your terrace, then experts recommend staying with the brick option. The main thing is to carefully consider the foundation of the extension, since it must be done in depth and width the same as the foundation under the whole house. This is the only way you can avoid distortions, faults and cracks in the future. If brick of the same color was used during the construction of the house, then for a new extension it is best to use the same one. But if your house is wooden, then bricks of different colors, for example, beige and brown, will help to make the terrace original.

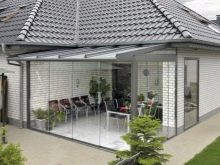
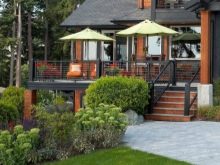
A house with a terrace has certain criteria, the compliance with which will make your home beautiful and comfortable:
- the terrace looks best from the facade or end of the house;
- there must be a direct exit from the house to the terrace, even if it will be used exclusively for relaxation;
- the optimal width of the terrace is 2.5 meters;
- the style of decoration of the terrace must necessarily correspond to the style of the whole house;
- if the terrace has its own roof, then its roof should correspond to the architectural style of the roof of the whole house and preferably be made of similar materials.
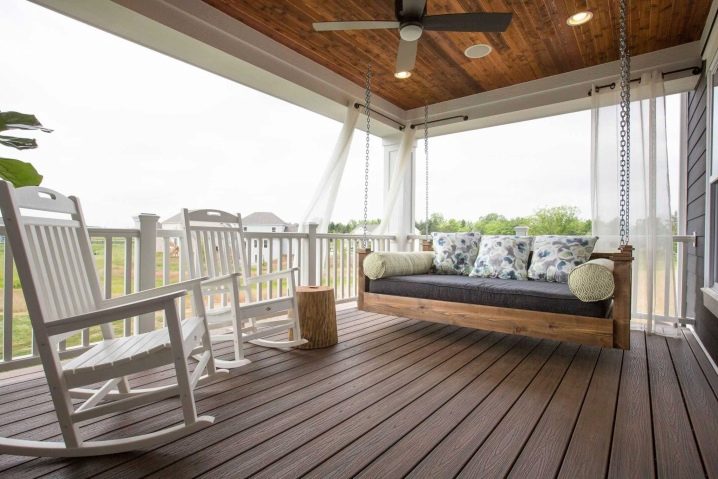
Projects
No construction is possible without a project.The project takes into account the wishes of the future owner of the house, financial capabilities, geography and location of the building, features of the relief and soil.
Increasingly, today, future owners are choosing house designs with a terrace, attic, balcony and garage.
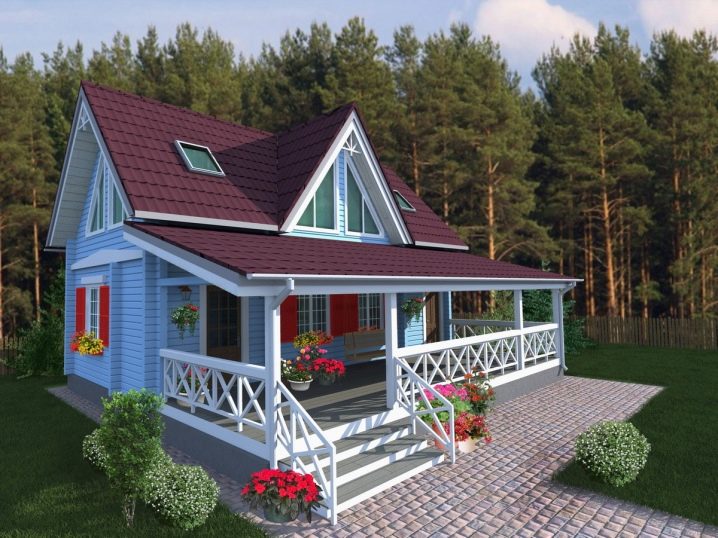
The simplest terrace is a wooden rectangular decking under the roof, adjacent to the house. Simple designs and the lack of special finishes will not interfere with the beautiful view of the terrace, since in the summer it will be decorated with flower arrangements, climbing plants and comfortable furniture. The exit to such a terrace is usually combined with the exit from the house.
Sometimes the terrace has an L-shaped appearance and can occupy a fairly large area., located around the perimeter of both sides of your home. This decision is reasonable if you want to see a beautiful view in front of you, but it is only on one side of your house. Cutting through the second entrance to the summer house is not the most rational decision, but extending the veranda to the side where you will enjoy spending time and enjoying nature is quite possible. If the area of the house is large enough (more than 100 sq. M.), Then it may be necessary to go to the terrace from different rooms of the house. In this case, the L-shaped terrace will save time if, for example, you need to take something out of the kitchen to it.
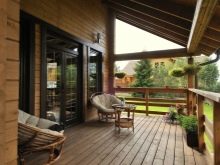
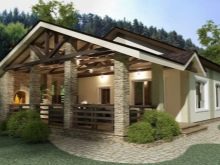
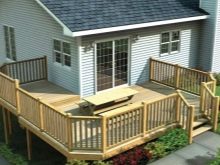
For a small private one-story house, a terrace designed as a "continuation" of the main building, that is, "built-in", is best suited. It can not only be located under the same roof as the house, but also be built from the same materials as the house itself. Such a "trick" will give a small building a more impressive look, and such a terrace should be designed even before building a house, assuming the presence of a common foundation. Such a project often allows you to place a summer kitchen under the roof of the terrace.
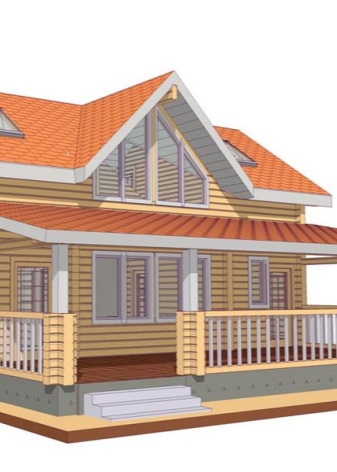
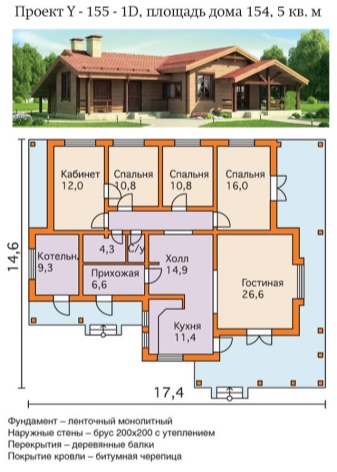
Projects of two-storey houses with terraces are very diverse. Most often, the owners of the cottage try to ensure that the attached premises are in harmony with the general appearance of the house, and use materials similar to those from which the house itself is made. This is not at all necessary - there are many examples when terraces finished with stone were perfectly combined with brick houses, and fiberglass perfectly complemented the wooden structure.
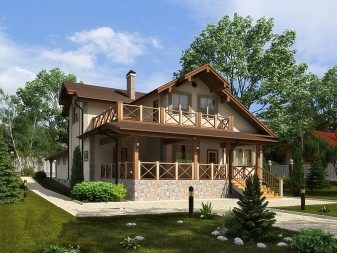
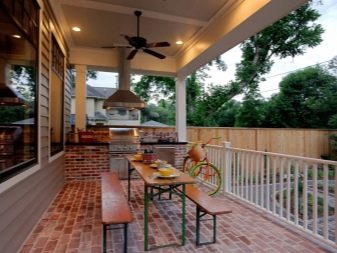
A two-story cottage often involves combining living quarters with a garage., which is located in the basement. In this case, it is best to place the terrace above the garage located below, while the exit to it will be on the second floor. The roof of the garage is made flat, while an additional external staircase (from the street) to the terrace will make the space ergonomic. If the terrace above the garage does not start under the roof, then when choosing such a project, you should understand that bad weather and snowy winters can cause irreparable damage to the recreation space.
There are also quite a few projects with a roof over the terrace located above the garage.
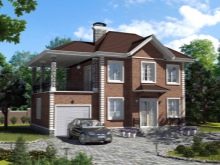
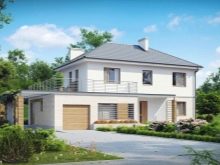
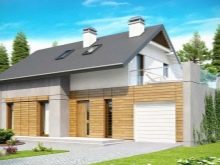
A common version of a small garden house is a house with an attic and a terrace of no more than 36 square meters. Indeed, this option is quite suitable for those owners who, at a relatively low cost, want to get all the traditional amenities for outdoor recreation from a country house. Most often, both the attic and the terrace end up in a similar project under the same roof, which facilitates both design and further maintenance of the building as a whole.
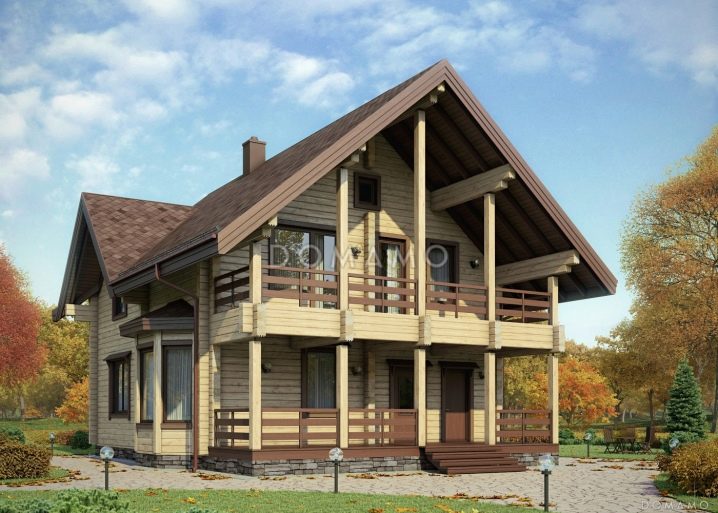
In recent years, many options for projects of small country cottages with a hipped roof have appeared.associated with the "English" style. In fact, such a roof is not a modern invention and has nothing to do with Britain. At the beginning and middle of the last century, houses with a hipped roof could be found among wealthy people in central Russia, and everywhere in Siberia.It was one of the main types of roofing, only after the spread of horticultural cooperatives gave way to gable.
Today, houses with hipped roofs are often complemented by stylish, cozy terraces.
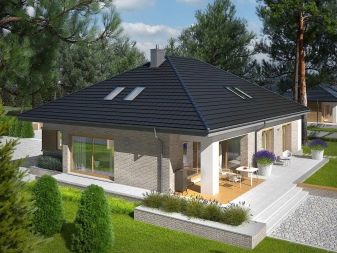
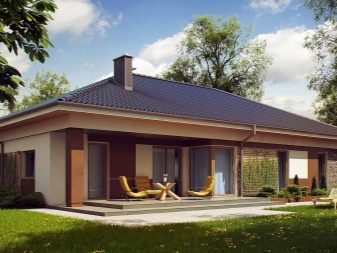
The terrace attached to the bathhouse or sauna is a great option for relaxing or having tea after relaxing treatments. It will be very pleasant for you to take a break in the fresh air from the heat of the steam room or just sit in the evening with a cup of tea. Even if such a site is not located next to the house, it will still be not only functional, but also fulfill an aesthetic function - it will make the usually nondescript bath building a real decoration of the suburban area.
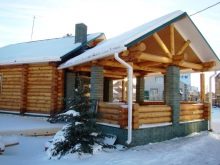
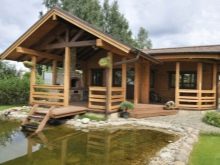
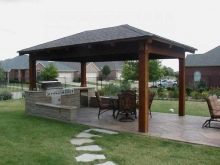
Building a house on a slope opens up great opportunities for arranging a terrace. Usually it is placed on special racks, thus raising the flooring to the zero mark of the house. This platform will rise on pillars above the garden, offering a beautiful view and delighting you with the opportunity to see the surrounding landscape at a glance. The space under the raised terrace can be used to store garden tools, and so that it does not look sloppy, it is advisable to plant climbing plants around the perimeter or simply sheathe the lower part of the terrace with suitable materials.
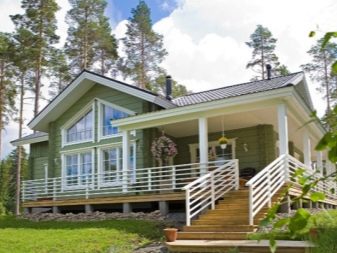
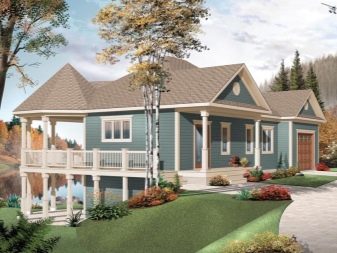
The ideas of a large and beautiful house are perfectly matched by the projects of country houses with a terrace and a balcony. The second floor overlooking a beautiful balcony is the dream of almost every owner of a country house. Of course, such houses are not cheap, but there is a possibility to choose an economical option - a frame house. The balcony in such projects is most often located directly above the terrace, expanding the spatial boundaries of the house. When building a house, special attention should be paid to ensuring that the veranda and terrace are reliably protected from stagnant water, as well as the choice of high-quality materials for waterproofing. Remember that melt and rainwater must go down the drain.
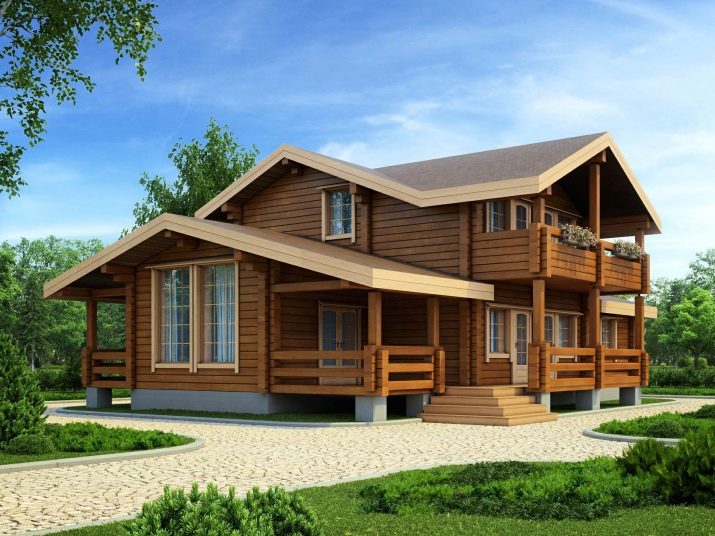
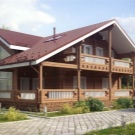
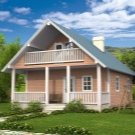
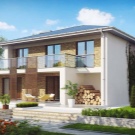
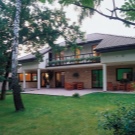
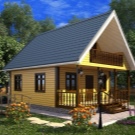
If you are a happy owner of a large family, then a large house with a terrace is best for you. Creation of a project for a house with an area of more than 150 sq. m is better to entrust to professionals, and detailed plans of each floor will allow you to think in advance about the location of rooms and zoning of the space of large rooms. So, the kitchen can be combined with the dining room or living room, and the hall space - with a cozy seating area and a fireplace. The second floor of such a house is usually occupied by two or three bedrooms. It is great if there is an exit to a terrace or balcony from the second floor.
You can choose a completely ready-made project that suits you. The cost of the finished project fluctuates very strongly (from 3 to 20 thousand rubles) and depends on the elaboration and quality of all the plans provided.
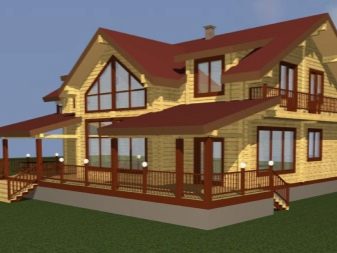
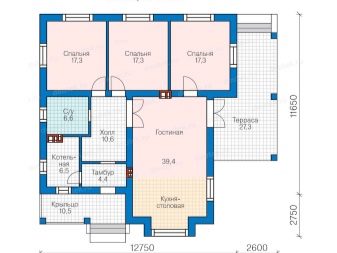
Sometimes an extension of an additional room directly to the house is impossible., but you still want to have a beautiful place for rest on the site. In this case, the terrace is a free-standing structure with a foundation (base), support pillars and a polycarbonate or fabric roof. Such a terrace looks great in a shady place in the garden or on the shore of a pond.
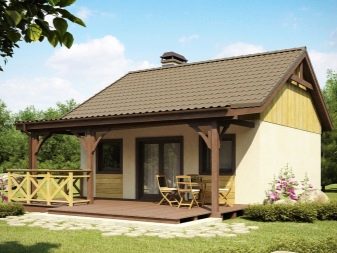
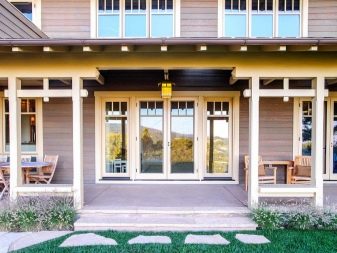
Materials (edit)
The exterior of the terrace must match the architectural style of the entire house.
It is also necessary to remember that any construction that changes the layout of the house must be coordinated with the relevant authorities. However, approval will only be required if your new building will be built on a foundation. If there is no foundation, then no agreement is needed.
Your terrace can be built from a wide variety of materials - wood, brick, aerated concrete blocks or foam blocks - the choice depends on your needs and budget.
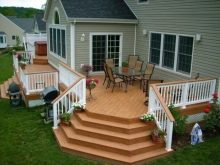
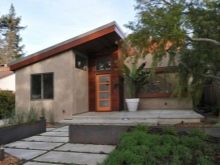
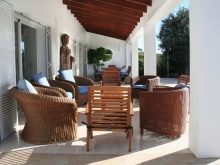
If your house is wooden, then the extension should be built from wood. Wood is an environmentally friendly and beautiful material. In hot weather it will be cool on the wooden terrace, and on cold evenings it will be warm and cozy.In recent years, laminated veneer lumber terraces have become popular, looking solid and beautiful. Such a terrace will decorate any wooden house, not just a log house. In order for a wooden terrace to serve you for many years, it is important to remember about the preventive treatment of wood with special agents that protect natural building material from moisture and mold.
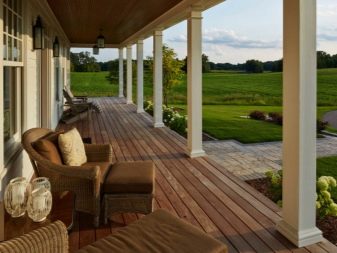
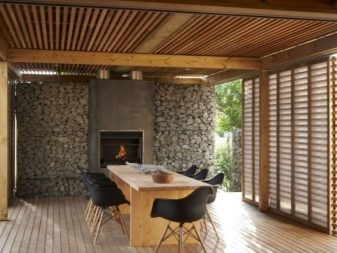
A reliable material for the construction of an open area is brick and stone. So, the floor can be laid with natural or artificial stone, in this case rain and snow will not be terrible for your new building. The advantage of such a floor will be the fact that it will at the same time be the base of the building. The fence of a brick or stone site can be wooden; such options are often used in projects of frame houses and look very harmonious.
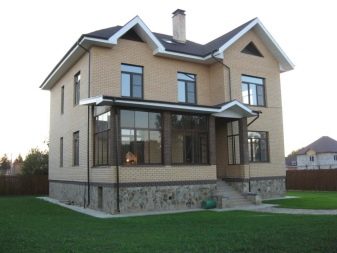
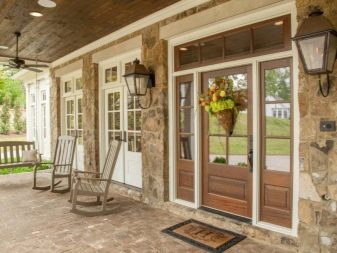
A terrace with a glass roof looks modern, however, this option is more suitable for the shady side. In addition, the best form of an extension with a glass roof is not a rectangular one, but a "bay window", which makes the roof of the building not horizontal, but inclined.
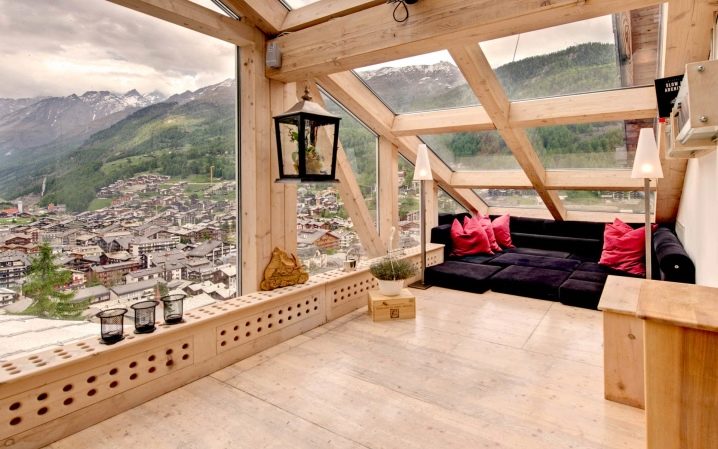
Style and design
The style of the terrace can be very different, the main thing is that it is in harmony with the general style of the whole house. The surrounding landscape also plays an important role, for example, a wooden house among pine trees on the shore of the lake will effectively complement a Scandinavian-style recreation area. But the Provence-style building will look great in a green garden among rose bushes and fruit trees.
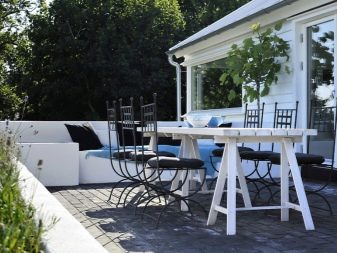
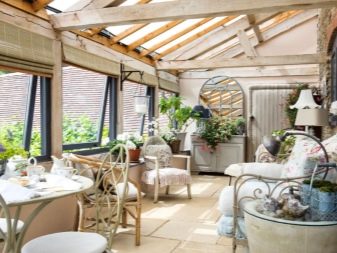
Let's talk a little more about the interior details that make the style of your home recognizable.
- Scandinavian style. The simplicity and laconic design of Finnish cottages is popular far beyond the borders of Finland. The Scandinavian-style terrace is most often wooden, the floor is painted light gray, light brown or left unpainted. The style is eclectic and allows you to mix furniture from your grandmother's closet with modern things, for example, a glass tabletop can easily be placed on a snag from a nearby forest, and elk antlers will perfectly replace a traditional hanger. All these dissimilar objects are united by a single color scheme and the generality of the idea of harmony between man and nature. The combination of white and brown fills any room with light, while natural elements make the interior cozy.
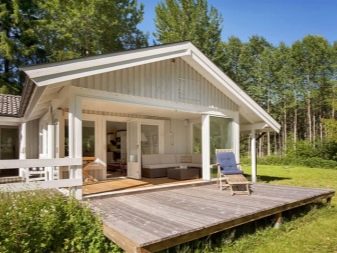
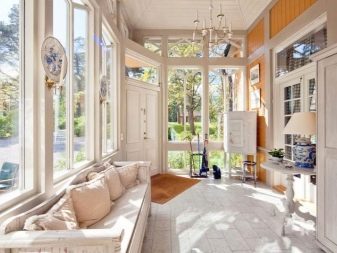
- Alpine chalet style rarely found in our country, although it deserves a lot of attention. It is ideal for a country house and is gaining more and more fans today. An indispensable part of any chalet is a spacious terrace. On the terrace, there is rough wooden furniture with carelessly thrown woven rugs and animal skins (fur can also be artificial). Anything that may remind you of hunting or long-distance travel will be appropriate when decorating your interior. Mountain plants, planted in wooden tubs, will become a real decoration of the chalet.
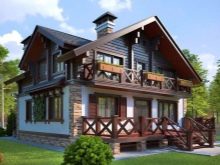
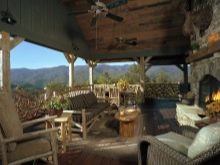
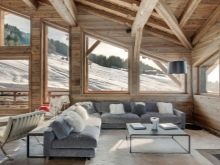
- Perfect for decorating an open resting place French village style - provence... Vintage furniture, rattan armchairs and chairs (artificial is much cheaper and is not afraid of moisture), an abundance of light colors, white pots with cute flowers, floral patterns on textiles - all this is associated with a quiet measured vacation in the south of France.
- For a modern style Country houses are characterized by spacious terraces of an unusual layout - multi-level, semicircular, combined with a living room or hall by large panoramic windows. Natural stone and ceramic tiles are widely used in the decoration of modern terraces. Be sure to place various plants on the terrace, but not too many - they should not block the views from the terrace.
- The house with a terrace has a special charm art nouveau Is a spectacular combination of modern minimalism and bright design ideas.By the way, the name "modern" is used only in Russia, therefore, if you want to know more about this style, then be guided by such names as "tiffany", "liberty", "art nouveau". Builders and designers today continue to discuss the main features of this direction.
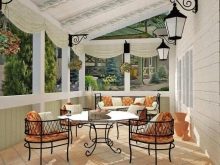
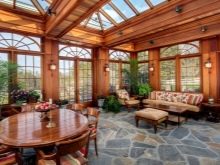
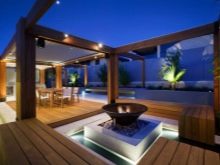
Nevertheless, there is one important detail - the Art Nouveau style seeks to preserve maximum free space, maximum light. Solid wood coverings, natural calm tones, graceful shapes, panoramic windows and doors fit perfectly into this style. Windows, doors and even furniture are often decorated with stained glass inserts or wrought iron elements.
Advice
For a competent construction of a terrace, use the advice of professionals:
- an important detail of any open flooring is a non-slip surface; for this, the floor of the terrace is made with a 2 percent slope, that is, for every meter of length, the slope will be 2 cm;
- if the surface of the recreation area is located directly on the ground, then the fence does not need to be installed;
- the optimal height of the fence is about a meter or a little more;
- the slope of the roof largely depends on the characteristics of the roofing material;
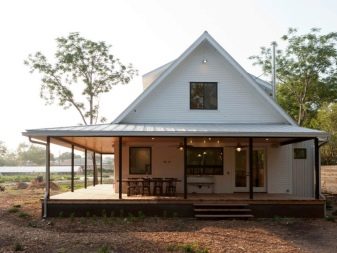
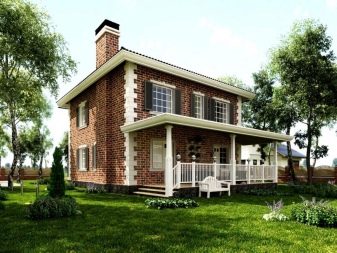
- the width of the extension should be such that a comfortable table and chairs can be placed on it;
- if you want the extension and the house to have a common roof, then this must be taken into account before building the house, in the original project;
- if you like irregular shapes, then it is better to use the "paving on the ground" technique to prepare the floor of the extension;
- the built-in room will always be warmer than the "attached" one;
- if initially the extension was not provided for in the project, then it makes sense to consider the option of its "angular" or "circular" placement - this will allow you to find a place in the shade at any time of the day;
- the terrace is a transitional zone between the house and the garden, so you need to try not to clutter it up with unnecessary furniture or garden tools.
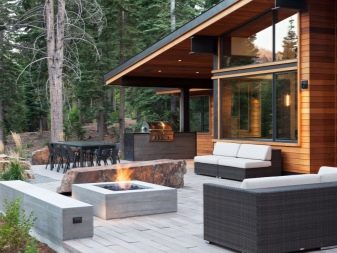
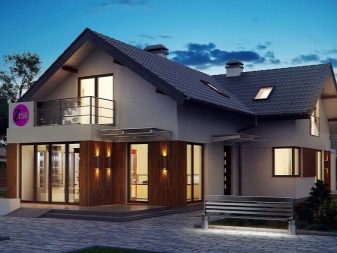
Beautiful examples
A variety of options for houses with terraces can be viewed in the photo gallery:
- a neat and economical option for a small brick recreation area with a polycarbonate roof. It will be pleasant to spend time here both on a sunny day and on a quiet evening;
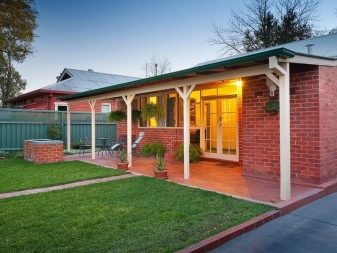
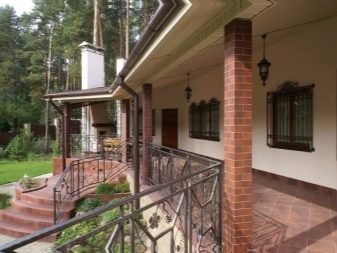
- the ivy-covered terrace, finished with artificial stone and ceramic tiles, looks very presentable. Artificial rattan furniture is a real interior decoration; moreover, it is not afraid of temperature extremes and moisture;
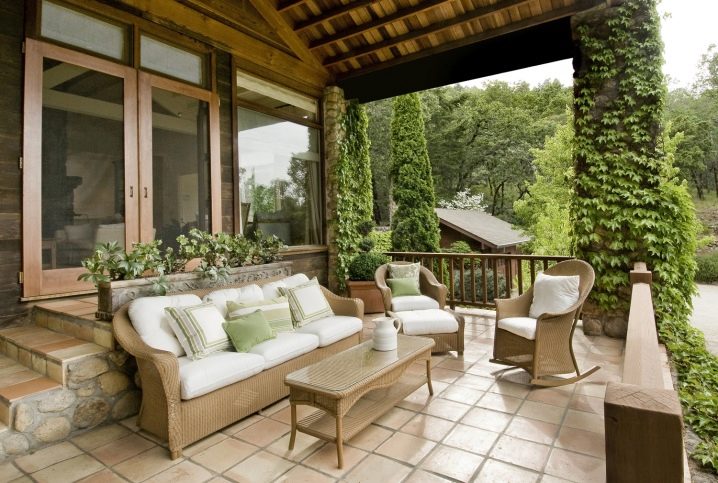
- the modern terrace is a full-fledged resting place for a large company. In order for all the amenities to be at hand, there is a summer kitchen and a fireplace nearby;
- even if the house is located on rough terrain, this is not a reason to refuse to build a beautiful terrace. Moreover, a beautiful view of the garden or forest will open from it;
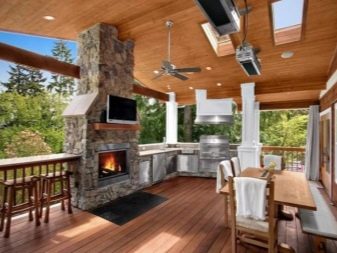
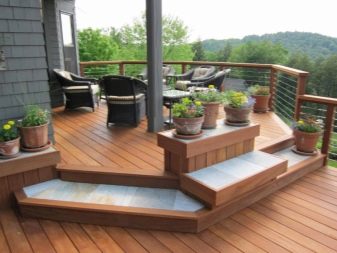
- a beautiful chalet-style interior evokes thoughts of a calm and measured rest, while it is not overloaded with interior details, on the contrary, every detail is thought out and out of place.
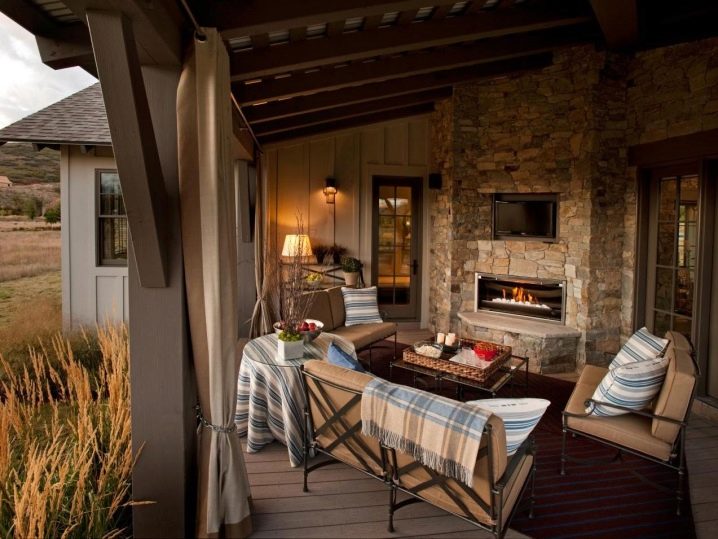
In the next video, you will find some tips for building a terrace at home.













The comment was sent successfully.