Beautiful projects of two-story houses from foam blocks
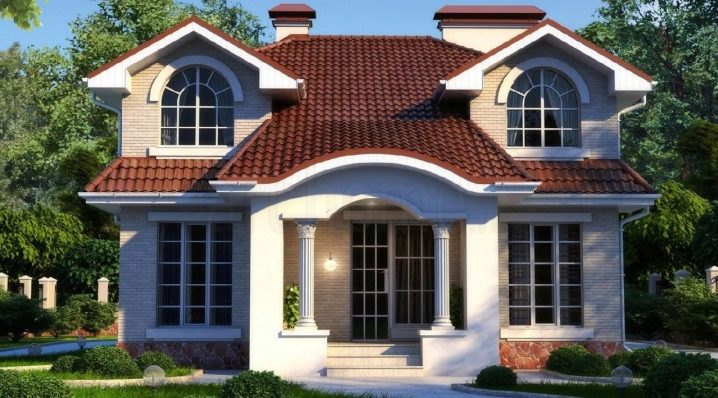
The two-storey house is an excellent solution for a small plot of land. He will not "grab" a lot of usable space from the land plot, and the family in such a building will not be cramped. Foam concrete can be used as the main building material for building a house. Construction from it does not require a powerful foundation and can be completed in a short time.
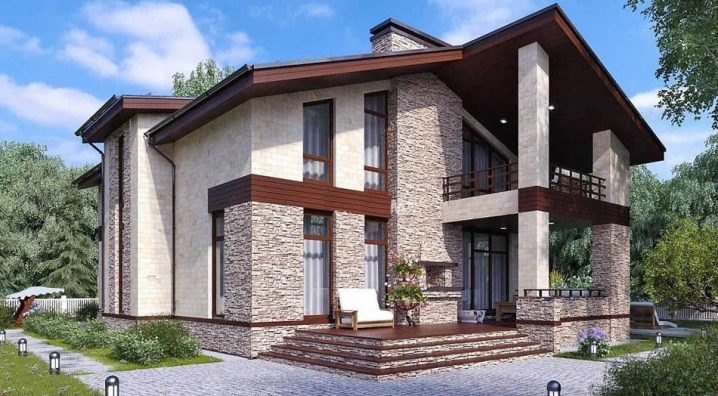
Advantages and disadvantages
The fact that foam blocks are often chosen for the construction of houses is not surprising.
This material has many advantages.
- Due to the large size of the blocks, the construction of walls is progressing very quickly.
- This material is easy to process. It can be cut with an ordinary hacksaw.
- The use of foam blocks does not require the use of heavy construction equipment. The blocks are pretty lightweight. An adult can lift them alone.
- Laying walls from such components is not particularly difficult.
- The price of foam blocks is much lower than the cost of many other building materials.
- With a competent approach to construction, a foam block house will serve for a very long time.
- In such a building it is always warm due to the high content of air bubbles "in the body" of each block.
- Foam blocks are environmentally and fire safe, therefore they are chosen for housing construction without any fear.
- This material has good soundproofing qualities, so that extraneous noise will not bother tenants during the operation of the building.
- Foam concrete combines well with other building materials, which opens up great opportunities for architectural creativity.
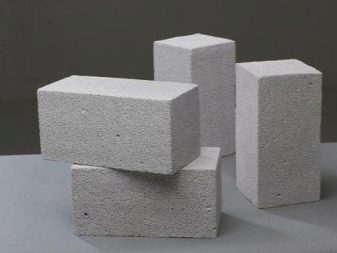
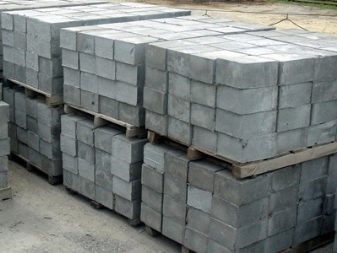
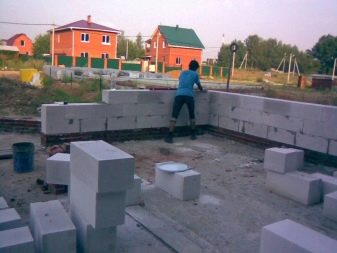
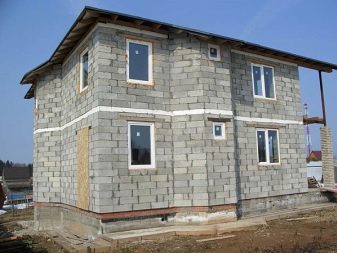
It is necessary to take into account the disadvantages of the material.
- Due to the porous structure, foam blocks absorb moisture. A block saturated with water can burst when frozen. Therefore, foam block walls require high-quality external finishing, which allows not only to give them an aesthetic appearance, but also to reliably isolate them from water ingress.
- In order for a foam block house to serve for a long time and be comfortable, the walls require insulation.
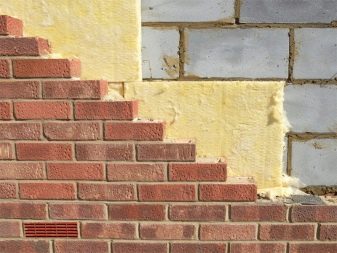
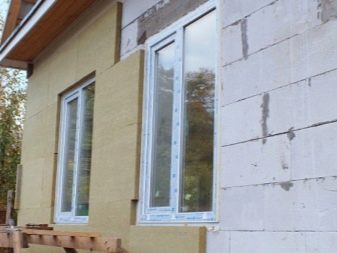
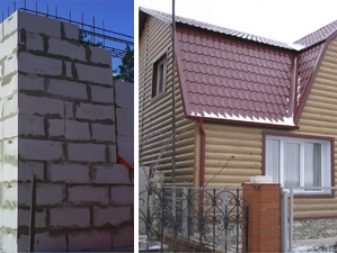
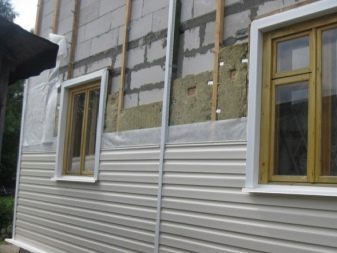
Design
Projects of two-story houses from foam blocks are very diverse. Depending on the available site, you can choose a building measuring 6 by 9, 10 by 8 or 7 by 12 meters. The project can be typical or individual.
To start building a house with your own hands, you need to decide which piece of land will go for construction. The design documentation clearly indicates which part of the land will be built up and which will remain for a vegetable garden and orchard. This is important from a legal point of view.
It is also worth deciding on the orientation of the building in space. It is desirable that the windows of the most frequently visited rooms face south. Attention should also be paid to the organization of the entrance to the building. You also need to resolve the issue of connecting utility systems.
Not the last topic is ensuring the safety of the house and land. Architecture plays a significant role here. If the site is clearly visible from the windows, this already adds peace to the residents.
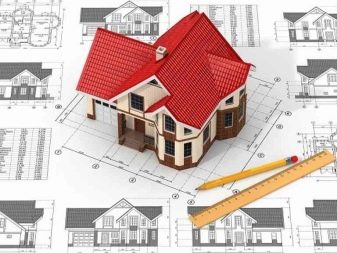
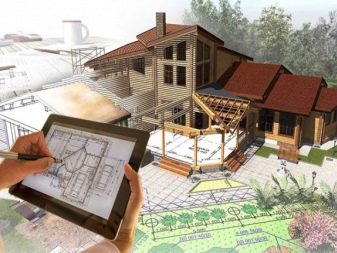
The type of foundation laid in the project depends on the level at which the groundwater is located under the site. If the distance to the water is less than two meters, it is better to lay a slab self-leveling foundation in the project. If the distance to the groundwater is more than three meters, it is easier to arrange a tape recessed base.
In the design process, a two-story building should be immediately differentiated into residential and auxiliary parts.For example, in a house with an area of 150 sq. m, you should not plan long corridors and difficult passages. It is easier for utility rooms to immediately identify a place somewhere in the basement or on the ground floor. So it will be easier to bring communications to them.
An important task is to clearly define the size of the house when designing. This will determine not only the comfort of a particular family, taking into account its size and needs, but also the costs of maintaining the house, starting with taxes and ending with utility costs.
For example, someone might like the design of an 8x8 building. It can be a compact house with a living area of no more than 80 square meters. For a family of four, this is quite enough. For a larger family, it is better to focus on the plans of 9x9, 8x10 or 10x10 houses.
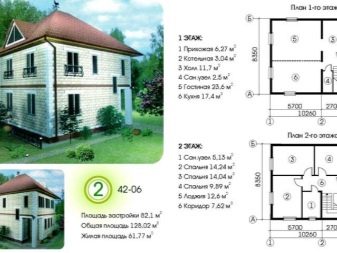
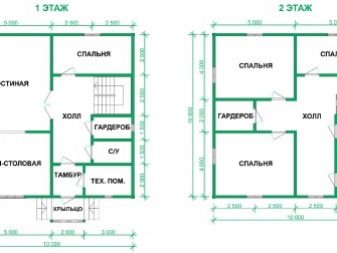
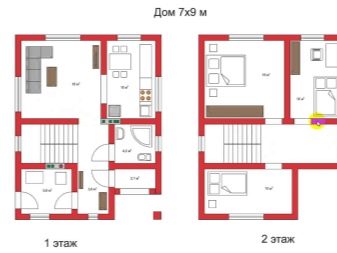
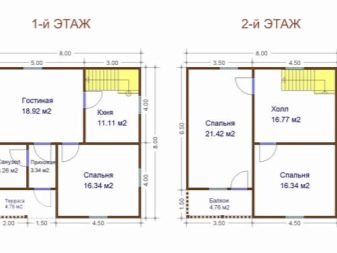
The second floor can have a conventional design, or it can be made in the form of an attic. A small house is sometimes complemented by a terrace. Then its comfort is significantly increased, since this extension can be very spacious.
Usually, in two-story buildings on the ground floor, a kitchen, a living room and auxiliary rooms such as a bathroom and utility rooms are placed. The second floor is often reserved for sleeping rooms. However, there are a lot of planning options inside the house. For example, the arrangement of a bathroom requires certain engineering tricks, but hardly anyone will deny themselves such convenience on the second floor in a large house.
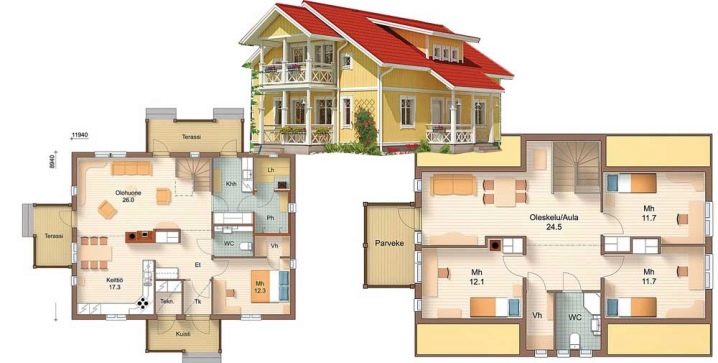
Finishing options
If the interior decoration of a foam block house depends solely on the taste preferences of the owners and the capabilities of their wallet, then the external one requires compliance with certain rules related to the peculiarities of the foam blocks themselves. Since this material is not super strong and absorbs water strongly, it must be insulated from external influences. External finishing materials should not interfere with foam blocks "breathing". At the same time, they are obliged to withstand repeated repeated freezing and maintain their visual appeal. The finishing layer must also be resistant to various types of mechanical stress - friction, impact, etc.
Sometimes facing brick is chosen as an exterior finish for two-story houses from foam blocks. It is laid out so that a gap remains between the wall and the finishing layer, which provides ventilation of the walls. Also, in this space, you can install insulation, then the house will be warmer and more comfortable.
The brick finish will prevent rain and snow from falling on the foam block walls, protect against mechanical stress and temperature extremes. With such a finish, the house will be able to serve much longer. But you should be aware that all these benefits will have to pay a lot of money.
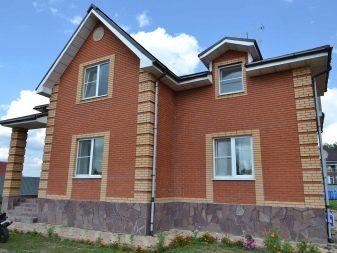
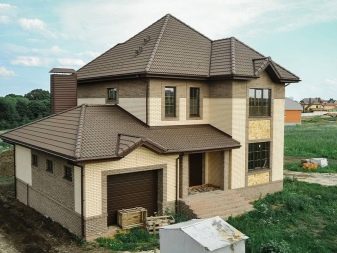
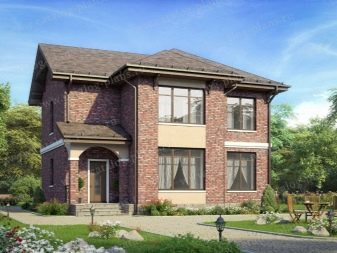
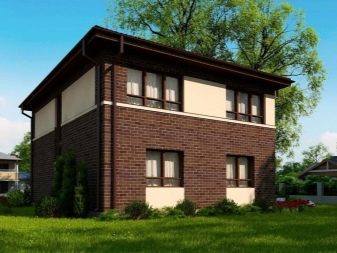
You can also choose natural stone for decorating such a house. This option must be foreseen in advance, since such a cladding requires a wide and solid foundation. A house with a stone facade will look very attractive (there are a lot of design options). At the same time, the walls will be reliably protected from the effects of precipitation, temperature extremes, etc. However, if the facade work is performed poorly, after some time, partial repairs may be required due to peeling off the stone from the foam concrete blocks.
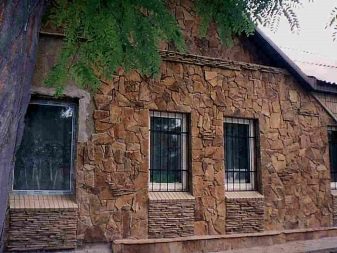
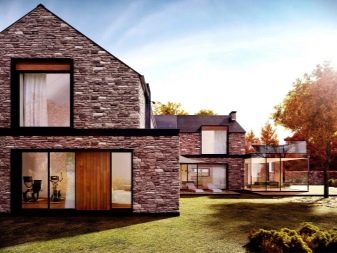
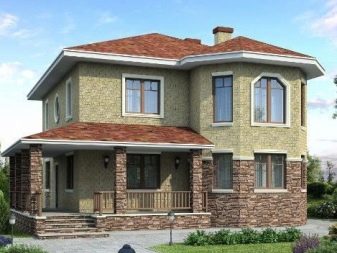
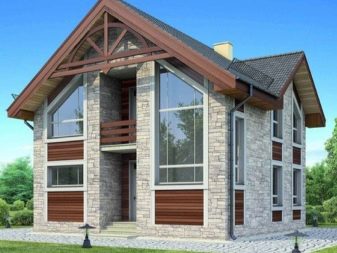
Facade tiles can also be used for cladding. It will protect the walls from negative environmental influences. At the same time, the external appearance of the building can be anything you like, since the textures and colors of the tiles are very diverse. The disadvantage of using such a facing is that it interferes with the movement of air in the foam blocks, and the load on the foundation increases significantly. At the same time, the cost of the tile itself cannot be called small.
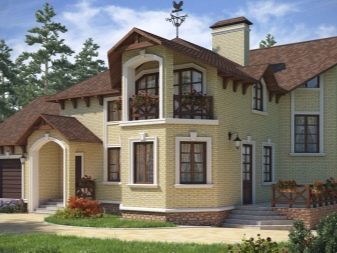
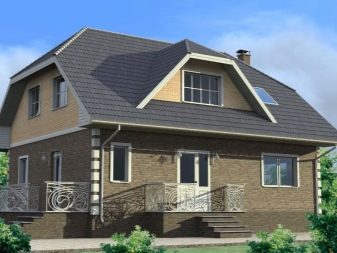
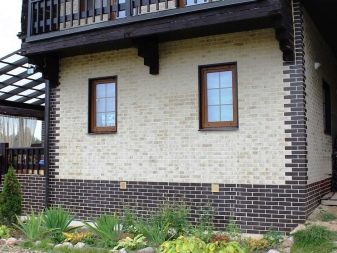
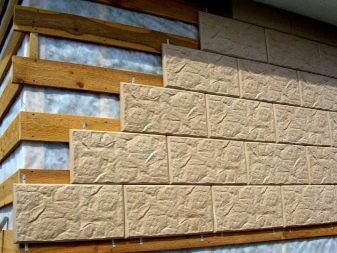
A budget option is to use plaster. It protects foam concrete well, without conflicting with its mechanical properties. At the same time, there are quite a few design options for the building.
However, in order to plaster a house, you need to have certain knowledge and skills, to have the necessary tools. With a competent approach to business, the plaster will last at least ten years, but if the rules for its application are violated, repairs will be required very soon.
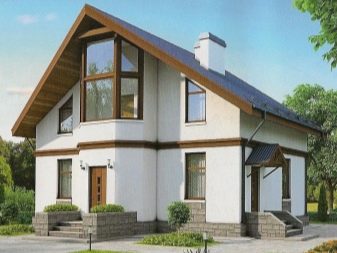
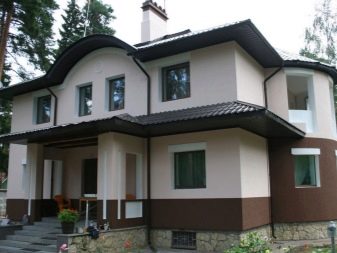
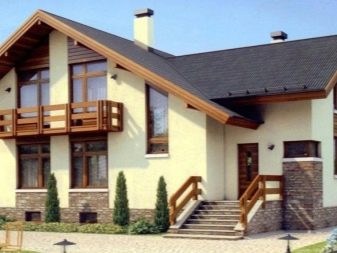
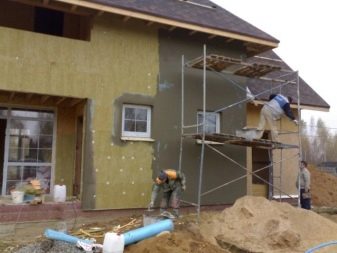
Beautiful examples
Foam block house with an area of 8 by 8 with a built-in garage and red brick trim looks very impressive and unapproachable, but compact. Small windows make such a structure suitable for the harsh natural conditions of the northern regions of Russia. On a typical Russian suburban courtyard, such a house will look quite organic.

A two-storey house with a gable roof with a light plaster finish and interspersed areas covered with white brick looks elegant and airy. Surrounded by greenery, such a structure gives the impression of a fabulous cozy home, the dream of any housewife.
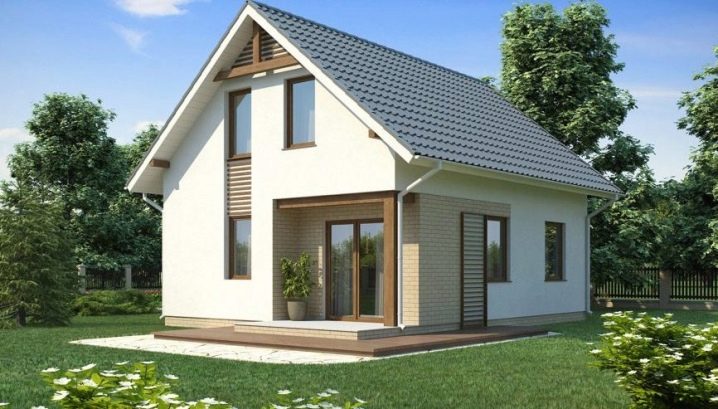
A foam block house can be given the most intricate shape by successfully combining it with a garage block. The plastered walls in white and gray blend perfectly with the stone fragments on the façade. The house looks very personable.
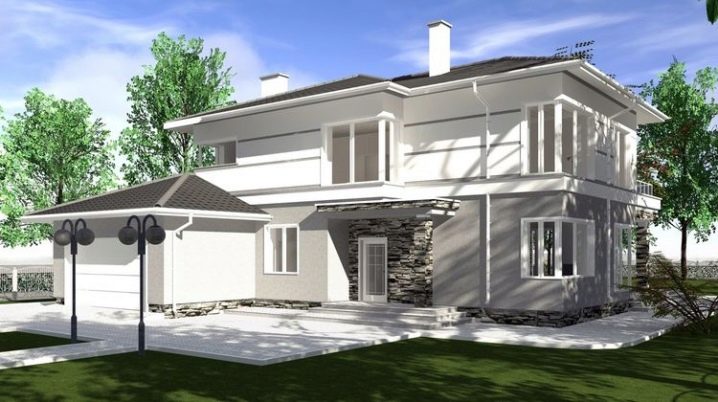
For an overview of the project of a two-story house with a size of 8x8, built from foam blocks, see the following video.













The comment was sent successfully.