The subtleties of designing frame houses
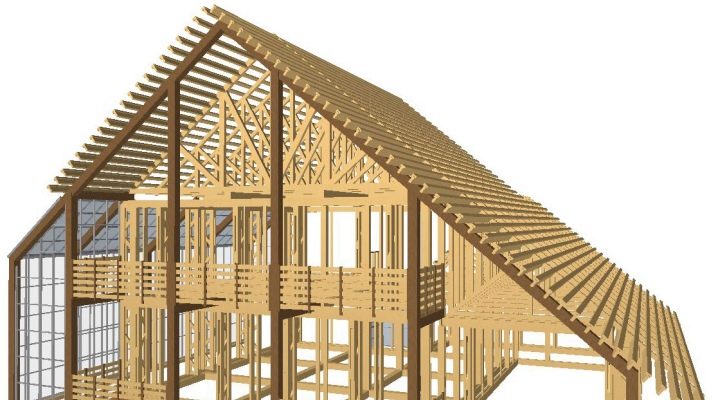
Currently, there are many computer programs for the self-design of frame houses. There are design bureaus and design specialists who will prepare all the design documentation for the frame structure at your request. But in any case, before starting the design process, you need to answer a number of questions about your future home. Your comfort and the comfort of your relatives, who will live in it for many years, depend on it.
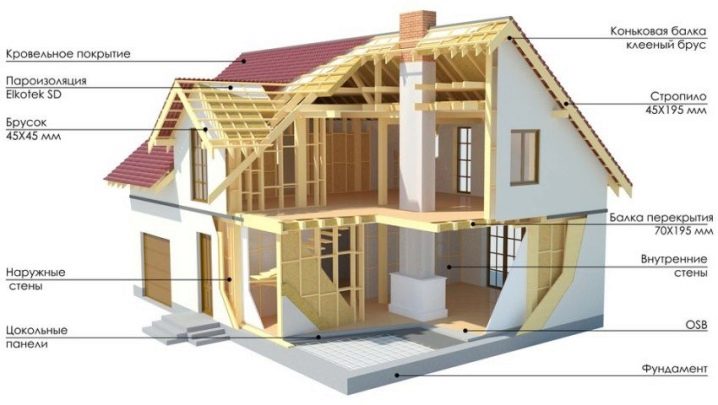
Peculiarities
The entire design process can be divided into three stages: pre-design work (preparation of technical specifications), the design process itself and project approval. Let's consider each stage in detail and understand the features in each of them.
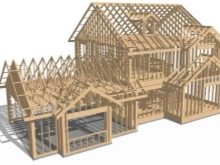
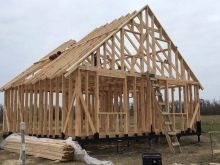
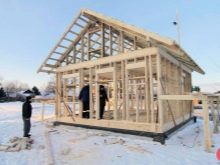
Pre-design work (terms of reference)
First you need to start collecting general information and working out the details of the future project of a frame house.
It is necessary to agree with all future tenants of the house the requirements and wishes for the future structure (the number of floors, the number and purpose of rooms, the location of rooms, the division of space into zones, the number of windows, the presence of a balcony, terrace, veranda, etc.) Usually, the area of the building is considered based on the number of permanent residents - 30 square meters per person + 20 square meters for utility areas (corridors, halls, stairs) + bathroom 5-10 square meters + boiler room (at the request of gas services) 5-6 square meters.
Visit the plot of land where the structure will be located. Explore its topography and study geology. It is necessary to find out about the presence of reservoirs, ravines, woodlands around. Find out where the main communications pass (gas, water, electricity), whether there are access roads, what quality they are. See where and how the buildings are located around. If the plots are not all built up yet, ask the neighbors what kind of houses they are going to build, what will be their location. All this will allow you to correctly plan the supply of communications to the future house, more comfortably arrange windows and doors, access roads.
When designing a frame house, it is important to consider where the windows of various rooms will be directed. For example, it is better to direct the bedroom windows to the east, because at sunset the sun will not interfere with falling asleep.
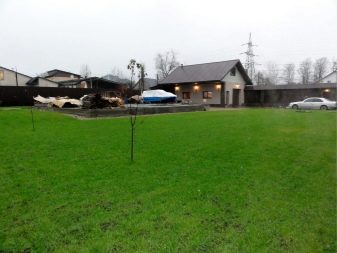
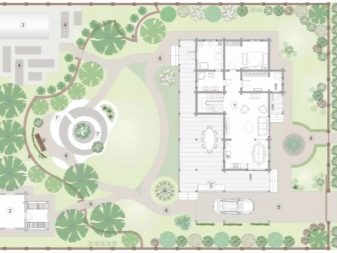
In order to avoid fines and demolition of the future structure in connection with violations, you must familiarize yourself with the set of rules, which regulate the requirements for building (the distance between the fence and the building, the distance between adjacent buildings, etc.). Depending on the seasonality of the use of the future building, you need to decide what it will be: for summer residence or year-round. This is important when calculating the work on the insulation of the house itself, the design of heating. If it will have two or more floors, it is possible that heating will be needed only for the first floor, and the second will be used only in the warm season.
The construction of a one-story, but large-area house will cost about 25% more than the one that will have two floors of the same area, since a one-story house requires a larger area of the foundation and roof, and the length of communications also increases.
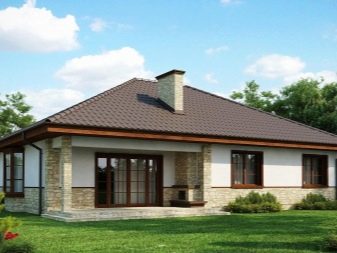
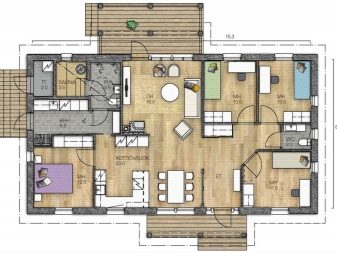
It is necessary to immediately decide whether there will be a veranda or a terrace adjacent to the building, determine the type of foundation and whether there will be a basement. The construction of a house with a basement requires additional studies of the site for the adherence of groundwater.Too close their fit can absolutely exclude the possibility of building a house with a basement. And without a basement, you can build a building using a pile-screw foundation, which in some cases will reduce the cost of construction. Basement equipment costs account for about 30% of the construction cost of the entire building.
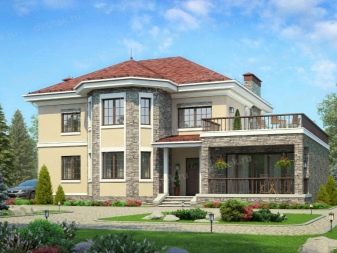
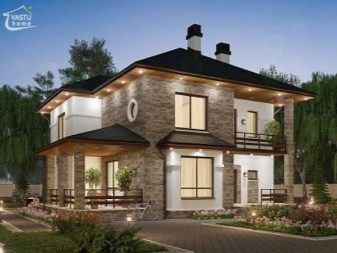
Decide what material the frame of the house is supposed to be: wood, metal, reinforced concrete, etc. Today on the market there are many options for the construction of timber frame houses, but in some regions it is quite expensive, so it is more profitable to build houses, for example, from foam blocks.
Decide on the type of frame - it will be normal or double volumetric. It depends on the region of construction, average winter temperatures, and whether the house is intended for permanent residence or seasonal use. At the end, you need to choose how your future home will look like.
All these points are very important for the quality design of the building. Clear and deliberate decisions will save you money and time. As a result of the construction, the house will turn out to be warm, comfortable and durable.
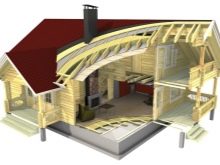
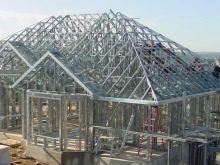
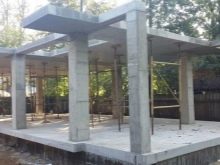
Design
As already mentioned, there are many computer programs for designing houses, for example, Google SketchUp, SweetHome. But this process can also be performed on a regular school sheet in a box or a sheet of graph paper using a pencil and a ruler at a scale of 1: 1000, i.e. 1 mm on the plan corresponds to 1 m on a plot / ground. Each floor of the future house (basement, first floor, etc.) is performed on a separate sheet of paper.
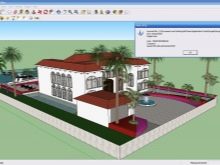
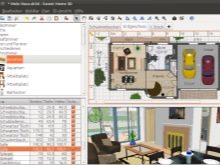
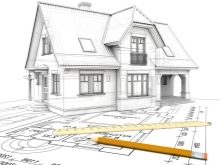
Stages of project creation.
- We draw the boundaries of the site. In accordance with the scale, we put on the plan all the objects of the site that will remain after the construction of the building due to the impossibility or unwillingness to transfer (trees, wells, outbuildings, etc.). We determine the location in accordance with the cardinal points, the location of the access road to the future building.
- We draw the outline of the house. It is necessary to remember about the current legal documents, urban planning norms SNiP in the construction of housing.
- If there is a basement in the future structure inside the contour of the house, we draw a sketch of the location of the basements, ventilation windows, doors, stairs. Experts recommend designing two exits from the basement: one to the street, the other to the first floor of the house. This is also a safety requirement.
- We proceed to the project of the first floor. We place inside the sketch a room, a bathroom, a plumbing unit, a kitchen and other utility rooms. If the construction of the second floor is planned, it is necessary to draw the staircase opening on the sketch. The bathroom and kitchen are best located side by side for ease of communication.
- We draw door openings with a mandatory indication of where the door will open (inside the room or outside).
- We arrange the openings of the windows, indicating the dimensions, taking into account the wishes of the illumination of the premises.
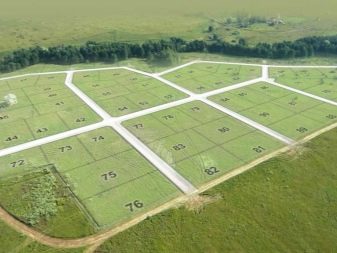
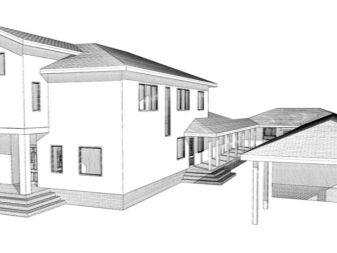
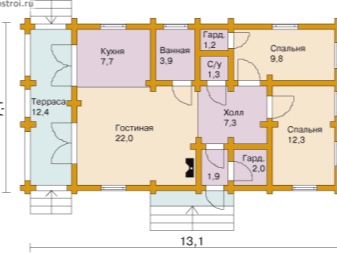
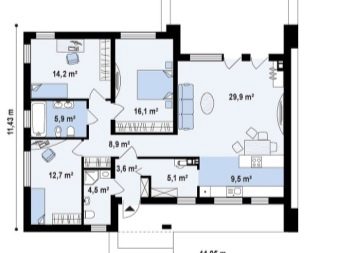
It is advisable to avoid walk-through rooms, as this reduces comfort. One should also not forget that it will be necessary to bring furniture into an already built house. Narrow winding corridors or steep staircases can complicate this process. Similarly, we draw plans for all floors of the future house. It is more rational to place bathrooms and plumbing units under each other in order to avoid unnecessary expenses for the breeding of communications, as well as problems during operation and repair in an already finished house.
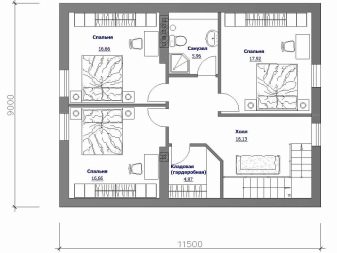
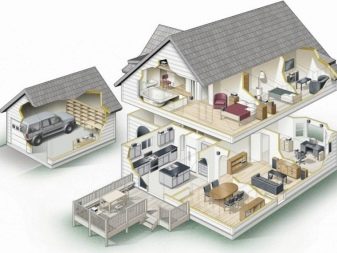
When designing an attic and roof, the main principle is simplicity. All kinds of broken roofs while living in a finished building will bring you many problems (snow retention and, as a result, roof leaks, etc.). A simple roof, not exotic kinks, is a guarantee of reliability, tranquility and comfort for you and your family.
When designing your future home, you need to remember that all technical premises should be built on the north side of the building. This will significantly save on space heating.It is also recommended to leave one wall of the building completely without windows or to put narrow windows for natural illumination of the stairs connecting the floors - this will allow regulating heat exchange in the premises. It is often recommended to do this in regions with strong winds in winter or when building a house in open areas (steppes, fields, etc.).
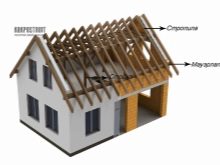
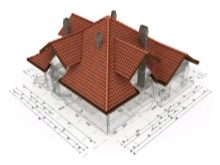
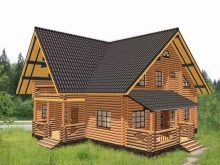
Statement
After agreeing on the project of the house with all tenants, it is necessary to show it to specialists. The building itself can be designed taking into account aesthetic perception and comfort, but planning and proper communication can only be done by a qualified specialist.
There are regulatory documents for projects, which contain all the requirements for laying communications in residential buildings. The diagrams for the supply and location of water supply, gas supply, ventilation, power supply and sewerage systems must also be included in the project documentation.
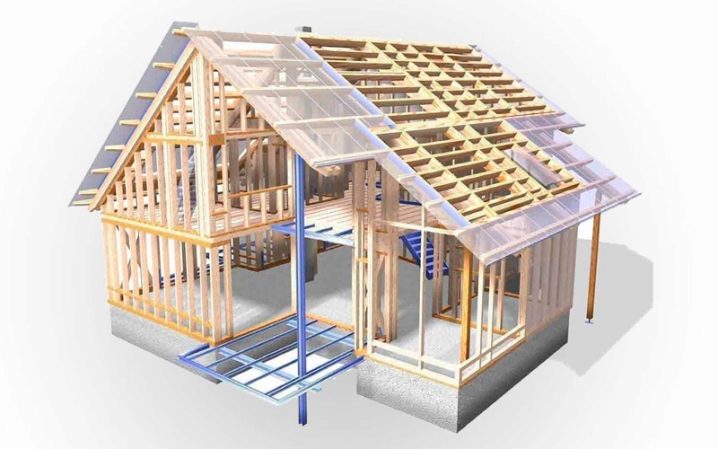
The issue of ventilation should be given special attention. Poorly designed ventilation during periods of temperature drops leads to the appearance of mold and mildew, which adversely affects the health of people living in the house.
Having coordinated the project with a specialist, you will ensure yourself a comfortable stay in an already built house. And most importantly, when registering a building in the cadastral chamber, you must provide a package of documents, which includes the project of the house. If the project documentation does not comply with the regulatory documents, it will be extremely difficult to register the house, it may even be necessary to rebuild or change the location of communications, which will create unnecessary problems and additional costs.
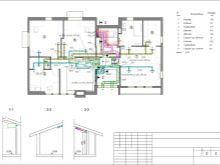
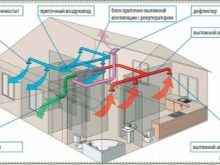
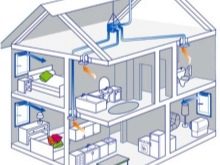
Wooden mini-"frameworks" with a sauna or garage on their own can be made in different sizes:
- 6x8 m;
- 5x8 m;
- 7x7 m;
- 5x7 m;
- 6x7 m;
- 9x9 m;
- 3x6 m;
- 4x6 m;
- 7x9 m;
- 8x10 m;
- 5x6 m;
- 3 by 9 m, etc.

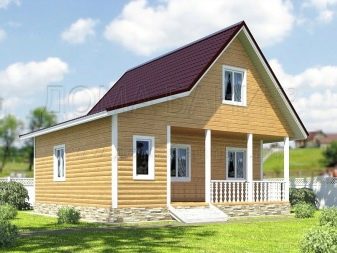
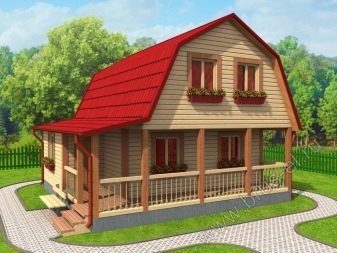
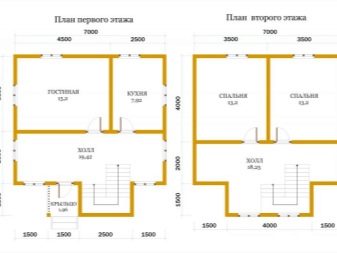
Beautiful examples
A cozy two-storey house with a small veranda is suitable for a family of three. The project has three bedrooms, two bathrooms with plumbing fixtures. The first floor has no partitions between the living room and kitchen areas, which makes the space wider and more spacious.
The spacious house is suitable for a family of 2-3 people. The attractive appearance of the house does not disappoint with the arrangement of the rooms.
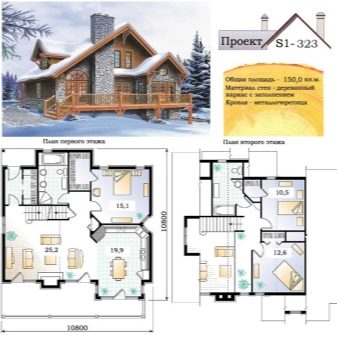
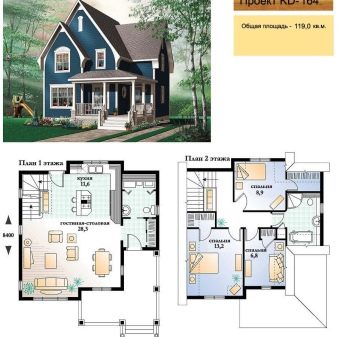
Unusual beautiful house. From the facade it seems that there are three of them, but this is one spacious house under a gable roof.
A semicircular glazed veranda and large openings of the first floor windows are the highlight of this house.
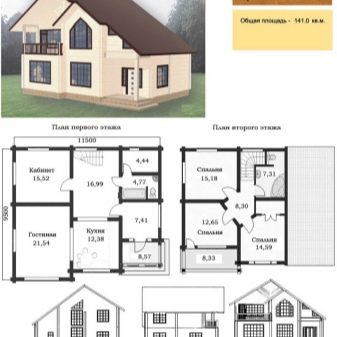
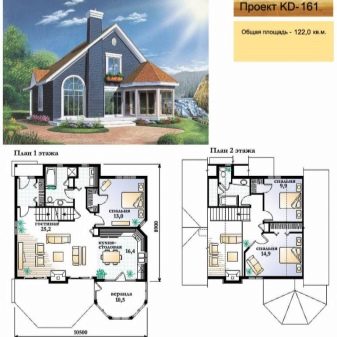
Advice
Regardless of whether you yourself will design your future home or contact specialists, you need to study all possible shortcomings in the finished structure and design errors. This is a rather laborious process that requires time to collect information, study all the options and agree on the chosen option with relatives.
Choose a ready-made house project that seems to you the most similar to your ideas about the future home and which has already been built. It's good if this house has been in operation for a year and people live in it all the time.
Ask the owner of the home to talk about the pros and cons of living in it. Is he satisfied with the number of windows and doors, is the staircase comfortable, is it comfortable to live in such a layout and what had to be redone in the first year of his life, and what miscalculations he had to put up with. Answering these questions will make your job easier.
Do not rush to make a project and build it yourself. First, examine the building site in different seasons. See how long it takes for the water to drain after the snow melts and after heavy rains.
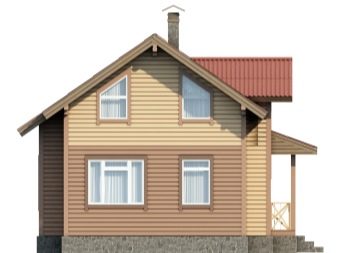
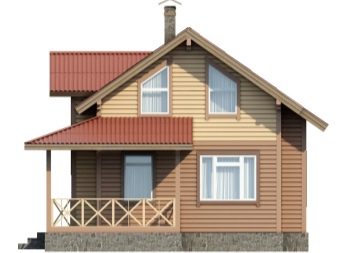
If there is an opportunity to see this house, be sure to use it. Study how the furniture is arranged, whether it is convenient to move inside, whether you will be spacious in such a house, whether the ceiling height is sufficient, whether the stairs are comfortable. It often happens that the idea of a comfortable home on paper does not at all coincide with the ideas of life in life.
Modern construction technologies make it possible to erect buildings all year round. You should not rush, and, having drawn up a project, immediately proceed to construction. You may be missing an important point that cannot be changed in the future without radical intervention. After all, the house is being built with the expectation that it will live in it for at least 30 years, and it is very important that it be comfortable and reliable.
If you nevertheless decide to entrust the design of a frame house to specialists, choose the company that will build it according to your drawing. This will save money, since the cost of the project is deducted from the cost of building the house when concluding a construction contract. Also, throughout all stages of design, you will know the cost of the company's construction work and in the process you will be able to adjust the project, taking into account your financial capabilities.

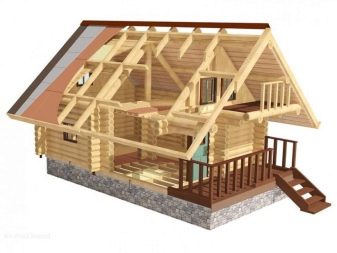
You will learn more about projects of frame houses in the next video.













The comment was sent successfully.