The most popular house designs measuring 7 by 9 m with an attic
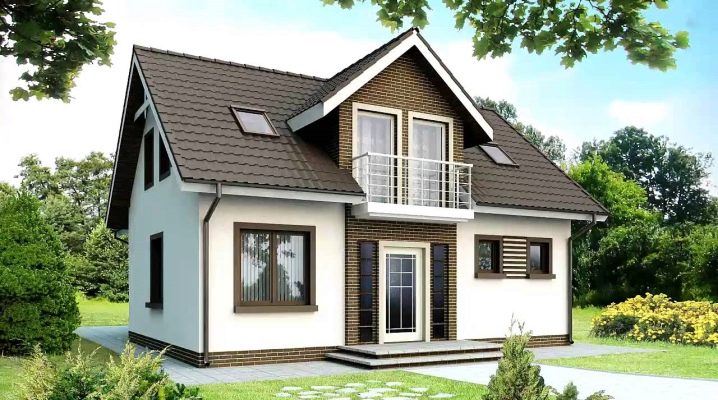
Among the large number of options for private country houses, you can most often find buildings with an attic. One of the main reasons for this popularity is the increase in living space at minimal cost.
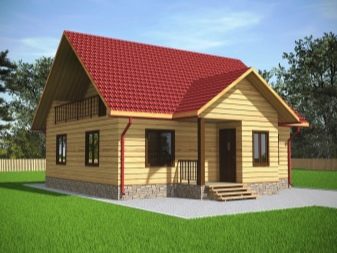
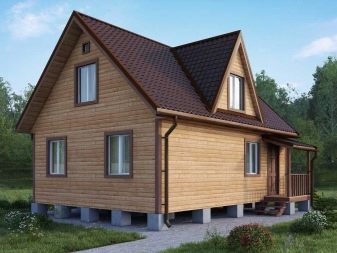
Peculiarities
When building an attic, it must be remembered that it should have the lowest possible weight. Most often it is advised to make this room solid, without partitions. If partitions are necessary for the embodiment of your ideas, then it is best to make them from drywall - this material is strong enough, while very light. It is also necessary to take into account the weight of the roof, furniture and interior decoration. This weight can affect the integrity of the walls and foundations.
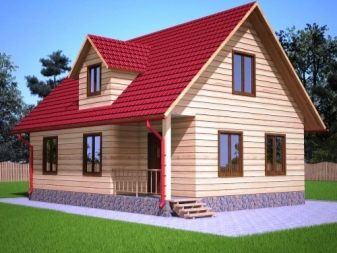
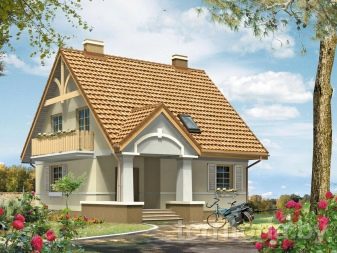
The new premises will need to be waterproofed. Another important point is the windows, they are difficult to mount, but the finished result will be simply amazing.
Attic houses have a number of objective advantages:
- Saving money on building materials.
- Saving time on construction and installation work.
- A well-thought-out space in the attic can almost double the area of the house.
- Simplicity in carrying out communications in a new residential part - it is enough to stretch them from the first floor.
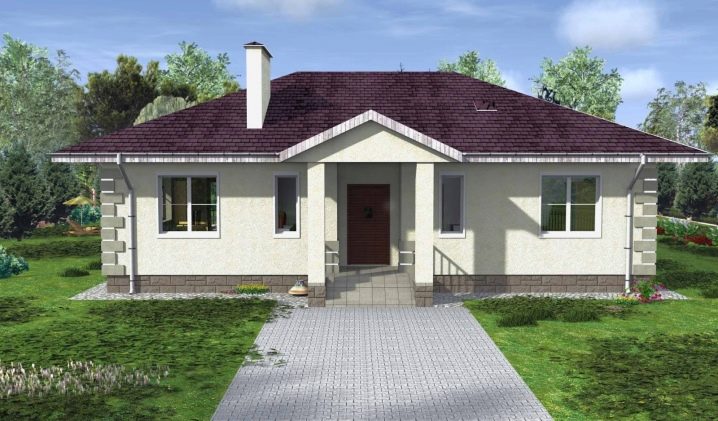
- Reducing heat loss through the roof.
- If the work is carried out correctly, there is no need to evict the tenants - they can safely continue living on the first floor.
- The opportunity to equip a new room not only as a residential one, there you can organize a recreation area, a billiard room or a work area with a workshop.
- The opportunity to realize your own creative ideas in the vision of the arrangement of this room. Unusual shapes can give you some creative ideas.
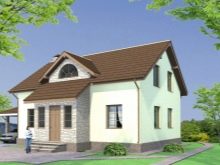
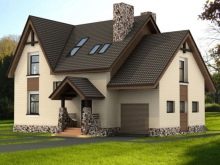
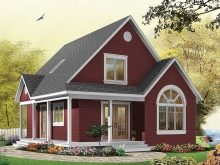
However, such buildings also have some disadvantages:
- Failure to comply with construction technologies can lead to improper heat transfer throughout the house.
- Improper selection of materials can lead to high humidity and freezing in winter.
- The high cost of installing skylights due to complex work.
- If there are windows in winter, natural light can be impaired due to snow.
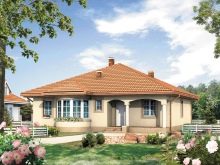
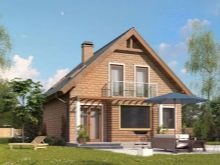
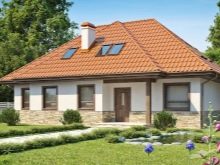
Projects
One of the most popular projects for a house with an attic is a building measuring 7 by 9 meters. If such a house is one-story, then it can be used both as a summer cottage and as a dwelling for several people. With additional living space in the attic, the entire building can be viewed as a large and complete home for a family with a large number of people.
The house has a 7x9 sq. m with an attic, the total area can reach 100 sq. m. This area must necessarily include two or three bedrooms (depending on the number of people), a living room, a kitchen, a bathroom with a toilet and an entrance hall.
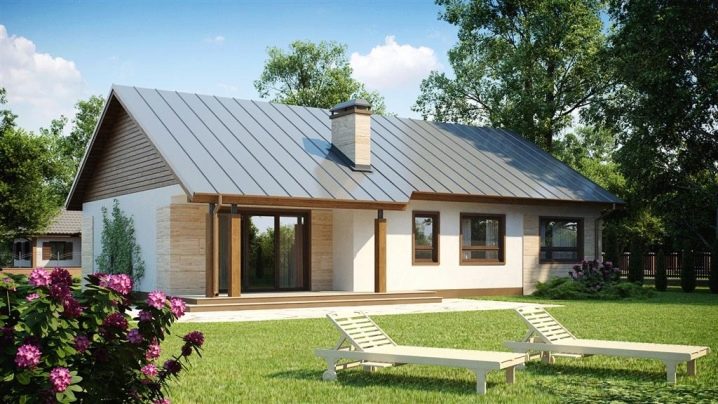
When choosing the layout of a 7 by 9 m house with an attic, you must remember:
- It is advisable to place all bedrooms, as well as children's rooms, upstairs - this will make your rest complete and more enjoyable.
- The kitchen, like the hall, must be equipped on the ground floor. There are a huge number of options for combining them.
- Bathroom and toilet should be on the ground floor. For convenience or in a house with a large family, you can make an additional bathroom on the second floor.
- The staircase should not violate the integrity of the space either on the first or on the second floor. It should be organically integrated into the interior.
- Ceiling height must be at least 240 cm.
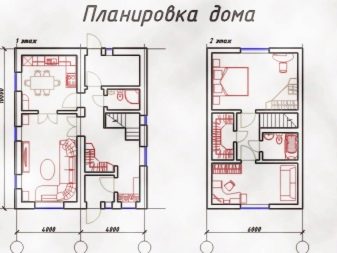
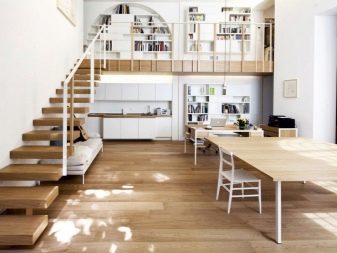
Often, when building a new house with an attic instead of an attic, it is much easier to think over the location of elements such as a balcony or veranda. In an already inhabited house it will be difficult to "finish building" them.Also, during construction, it is possible to combine a house with a garage - then the area of the room on the second floor may increase.
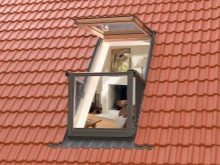
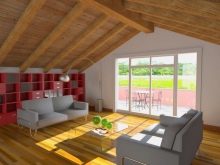
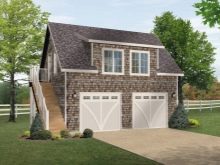
Beautiful examples
There are a huge number of houses for permanent residence with an attic. Such structures can be built from any materials: bricks, blocks, timber.
One of the simplest and most common examples of a 7x9 house with an attic is shown in the diagrams. On the ground floor there is a kitchen, a living room, a bathroom, a bathroom and a hallway. At the same time, there is a walk-through corridor with a staircase that leads to the second floor. With this arrangement of rooms, two bedrooms will be located on the second floor. This is a very convenient option for a small family - one bedroom is designed for parents, the second room is designed as a nursery.
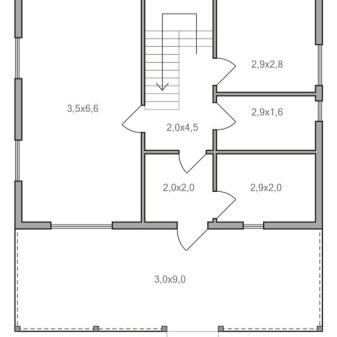
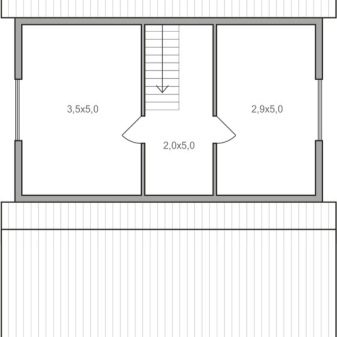
The second popular version of the 7 by 9 m house with an attic is built entirely of wood. Has a curved staircase to the second floor. On the first one there is an entrance hall, a bathroom, a kitchen combined with a hall, a recreation room and a private office. The second floor has three bedrooms. This option is perfect for a family of 4-5 people.
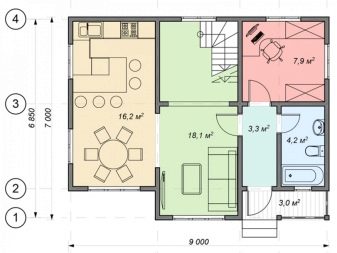
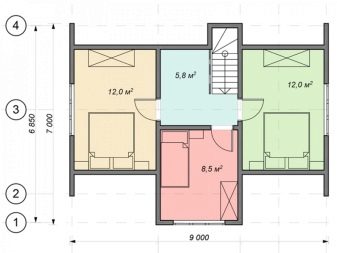
Due to the simplicity of the solution and the small area of the structure itself, these options are the most popular. Due to the presence of a large number of rooms, in each of them you can show your own design solutions when decorating the interior.
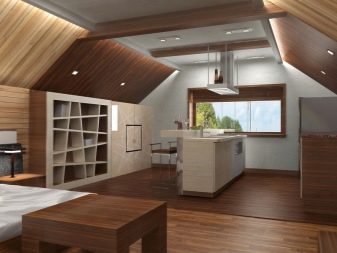
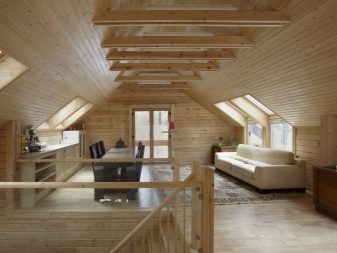
Houses 7 by 9 m are gaining popularity. The attic largely allows you to increase the area of \ u200b \ u200bthe living space, while you yourself can arrange the rooms as you like.
See below for more details.













The comment was sent successfully.