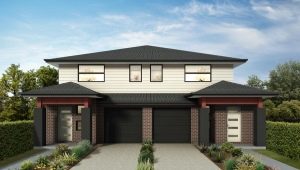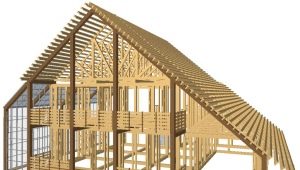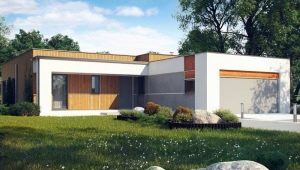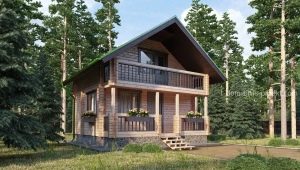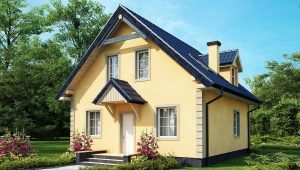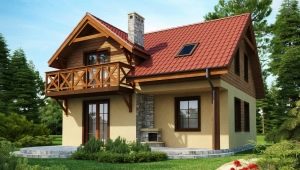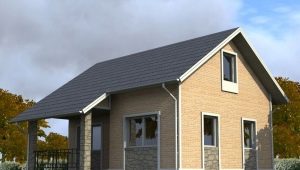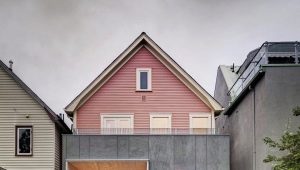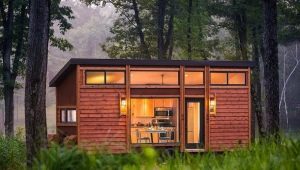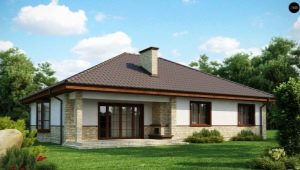Private house layout
 Projects of houses with a second light and their arrangement
Projects of houses with a second light and their arrangement
 Features and layouts of two-story houses with a bay window
Features and layouts of two-story houses with a bay window
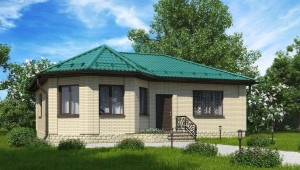 Projects and layout of one-story houses with a bay window
Projects and layout of one-story houses with a bay window
 Drawings and schemes for the construction of one-story houses from a bar
Drawings and schemes for the construction of one-story houses from a bar
 Features of the design process of country frame houses
Features of the design process of country frame houses
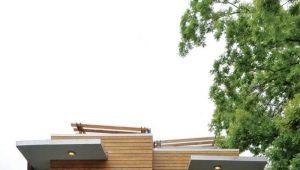 Two-family house with two separate entrances: project examples
Two-family house with two separate entrances: project examples
 One-story house with an attic: examples of modern layout
One-story house with an attic: examples of modern layout
 Projects of one-story houses with an attic: the choice of design for a cottage of any size
Projects of one-story houses with an attic: the choice of design for a cottage of any size
 Laundry in the house: layout and design
Laundry in the house: layout and design
 Layout of a 6 by 8 m house with an attic: we usefully beat every meter
Layout of a 6 by 8 m house with an attic: we usefully beat every meter
 Two-storey house with an attic: beautiful projects
Two-storey house with an attic: beautiful projects
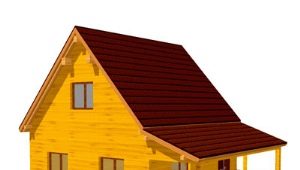 House project of 8 by 6 m: layout options
House project of 8 by 6 m: layout options
